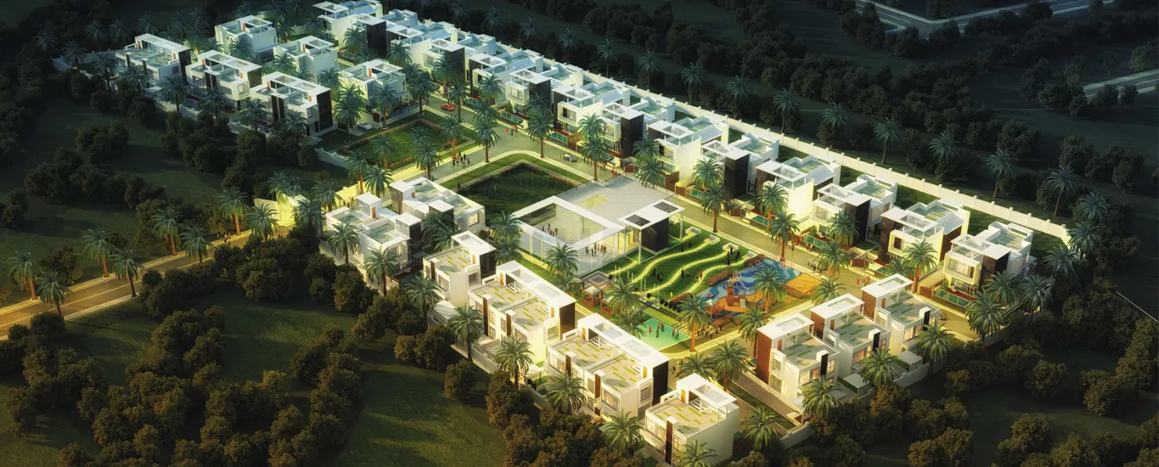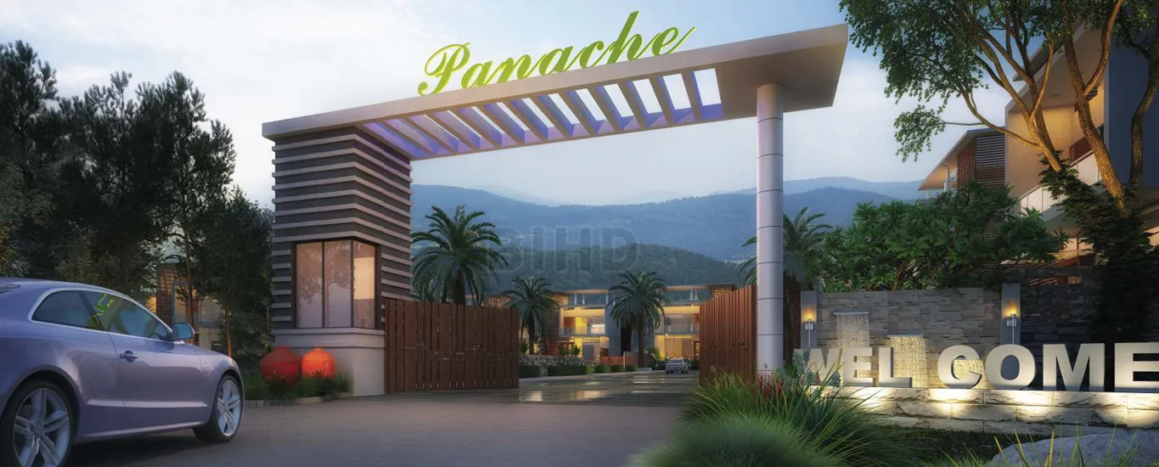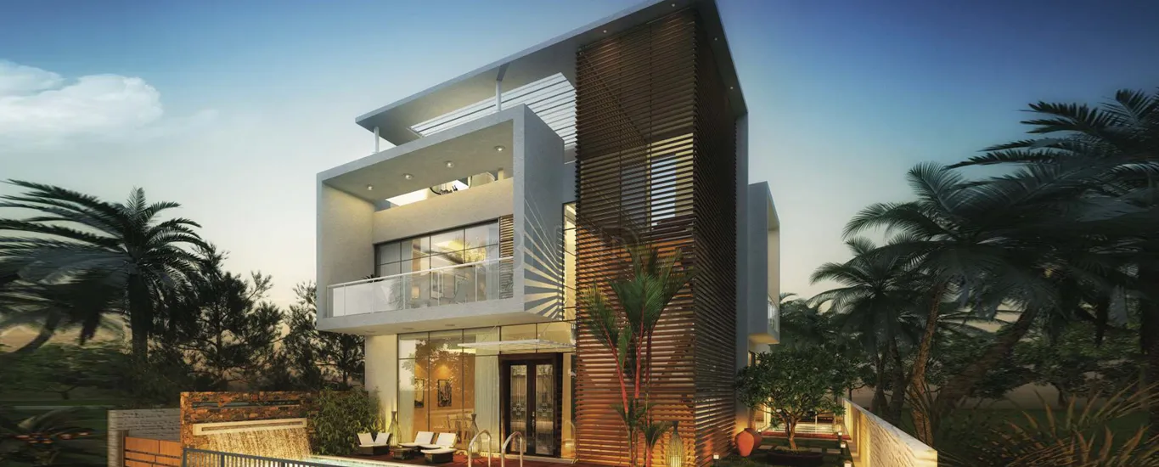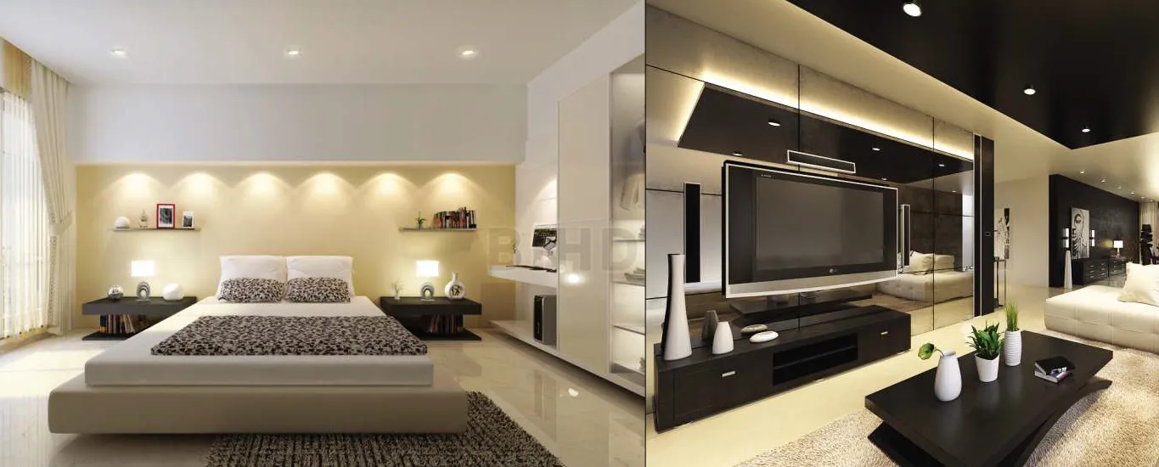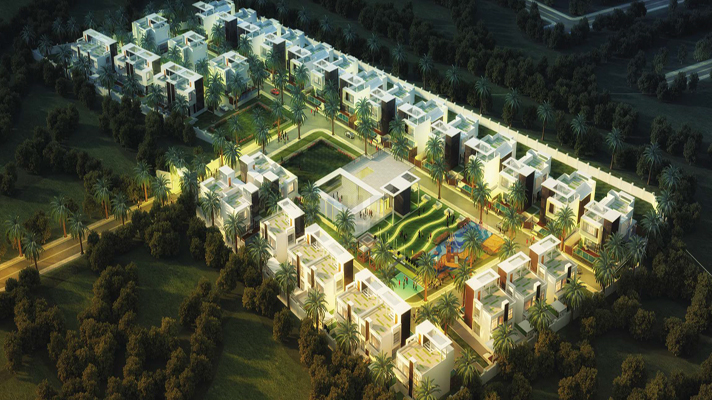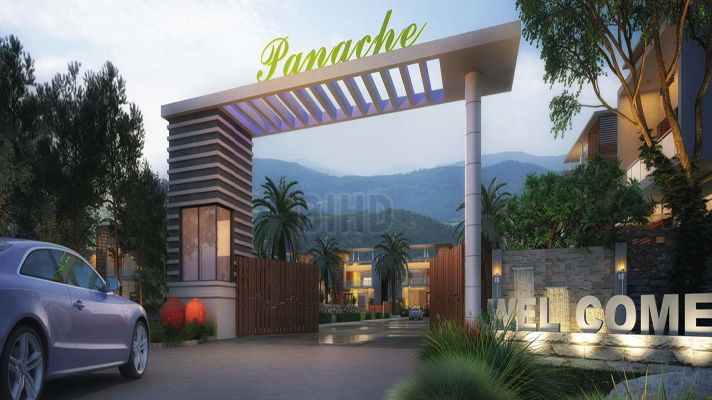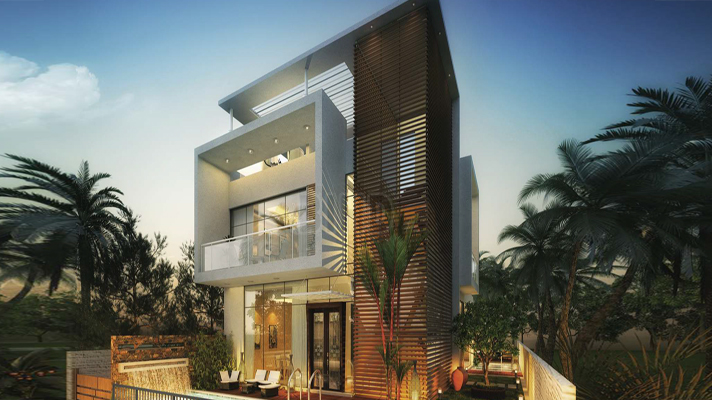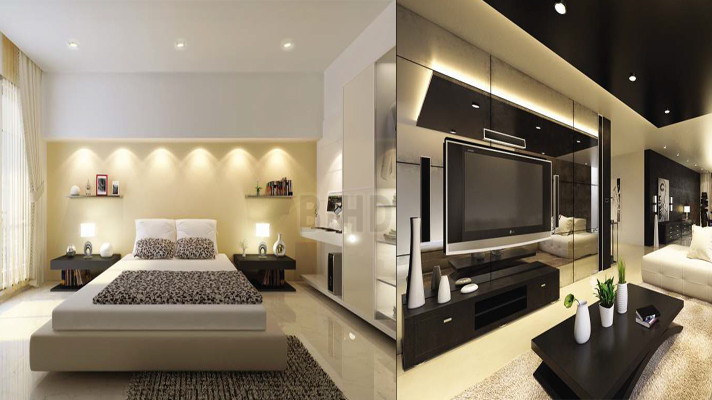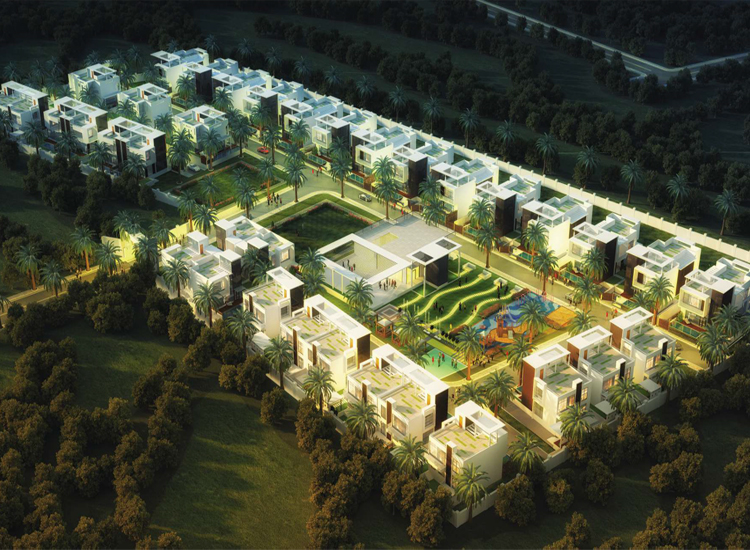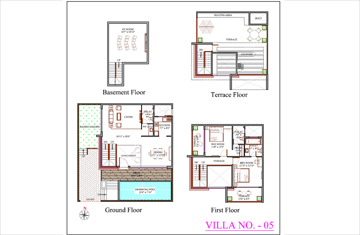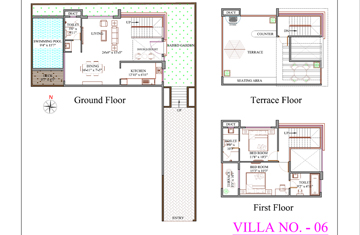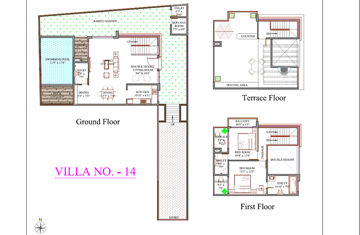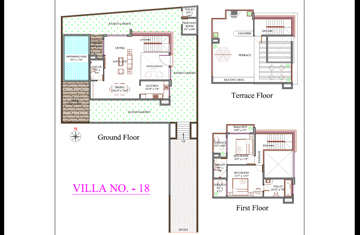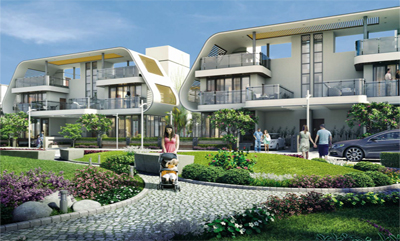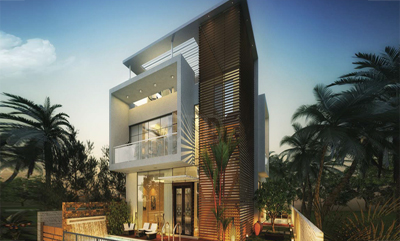
Lakhani Builders
Lakhani Panache
Varsoli, Lonavala
2, 3, 4 BHK Villas
Rs. 2.09 Cr * - 5.77 Cr*
Size : 1171.005 - 3041.986 Sq.ft.
Rs. 2.09 Cr * - 5.77 Cr*
Size : 1171.005 - 3041.986 Sq.ft.
PROJECT MAHARERA INFORMATION
MahaRERA:https://maharera.mahaonline.gov.in
| Project QR Code | Maharera No. | Project/Phase Name | Proposed Date Of Completion | Total area (sq.m) |
Total Acre | Total Units | Total Tower |
|---|---|---|---|---|---|---|---|
| P52100007543 | Panache | January - 2023 | 18640 | 4.61 | 41 | 41 |
| Rera No. : P52100007543 |
| Project Name | Proposed Date Of Completion |
Total Units |
|---|---|---|
| Panache | January - 2023 | 41 |
| Total area (sq.m) |
Total Acre | Total Building |
| 18640 | 4.61 | 41 |
PRICE
| Type | Project/Phase Name | Tower | Total Carpet area (sq.m) |
Basic Carpet area (sq.m) |
Total Carpet area (sq.ft) |
Basic Carpet area (sq.ft) |
All Inclusive Price (INR) |
|---|---|---|---|---|---|---|---|
| 2 BHK | Panache | Villa No 2 to 28, 38 to 43 | On Request | 108.79 | On Request | 1171.005 | 2.09 Cr*Onwards |
| 2 BHK | Panache | Villa No 2 to 28, 38 to 43 | On Request | 169.46 | On Request | 1824.050 | 2.96 Cr*Onwards |
| 3 BHK | Panache | Villa No 1 | On Request | 219.99 | On Request | 2367.950 | 3.85 Cr*Onwards |
| 4 BHK | Panache | Villa No 50 | On Request | 248.98 | On Request | 2679.996 | 5.46 Cr*Onwards |
| 4 BHK | Panache | Villa No 50 | On Request | 282.61 | On Request | 3041.986 | 5.77 Cr*Onwards |
ABOUT - LAKHANI PANACHE
Having a beautiful, elegant and luxurious home to call your own is indeed a dream we all share. Your dream can finally come true at Lakhani’s Panache, a residential project with modern luxury villas in Lonavala that have been inspired by the elegance of opulent country homes. Here are some compelling reasons why a villa at Panache is the perfect dream country home and the ultimate experience of luxury living:
ABOUT - Lakhani Builders
Lakhani Builders Lonavala, a satisfied piece of the respected Lakhani's legacy, epitomizes the trip of seeing and adding to the progression of Navi Mumbai's cityscape. With more than 25 years of contribution with land improvement, Lakhani's has made an extremely durable engraving across Mumbai, Navi Mumbai, Ulwe, Khopoli, Pune, and Lonavala, displaying more than 60 eminent undertakings. Zeroed in on setting benchmarks in customer unwaveringness and worth, Lakhani Makers Lonavala plans to continue with its practice of significance by adding more achievements to its renowned portfolio. With a far reaching and thought driven approach, Lakhani's has turned into the best at conveying strong commitments, focusing in on client-driven courses of action, quality consistency, and creative plans. As interest in metropolitan systems and lifestyle comforts rises, Lakhani Designers Lonavala stays at the extremely front, causing remarkable spaces that to work on the metropolitan experience and take unique consideration of various necessities across private, business, and public utility regions.
AMENITIES

Parking

Club House

Gym

Swimming Pool

Jogging Track
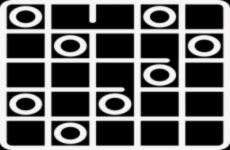
Indoor Games

Yoga

Children Play Area

Video-door-phone

Security Guard

Entrance Gate
FLOOR PLAN
-->
LOCATION
Select Facility To Show
EMI CALCULATOR
Our Bank Partners















OTHER PROJECTS AT VARSOLI
OTHER PROJECTS BY Lakhani Builders



