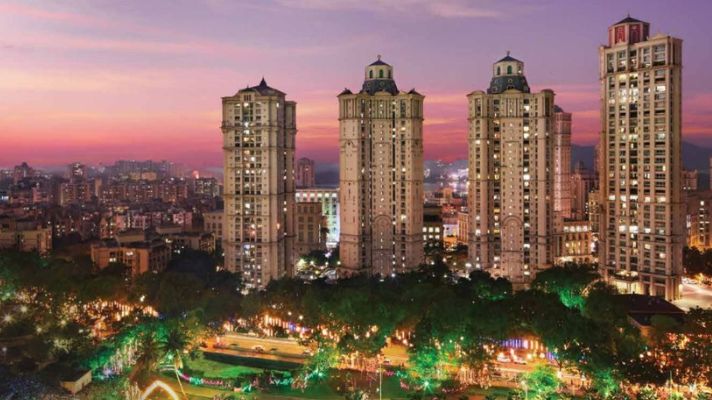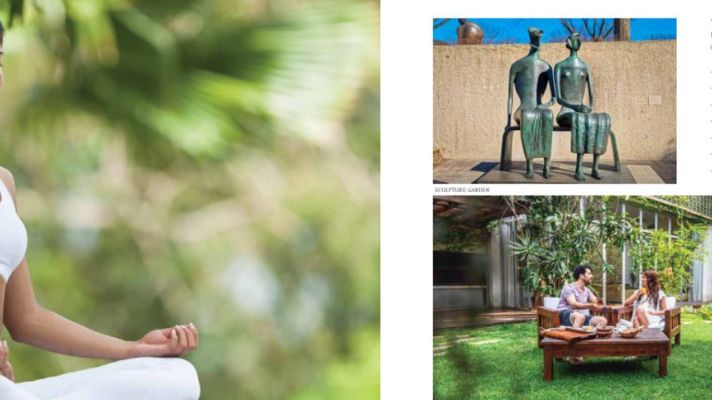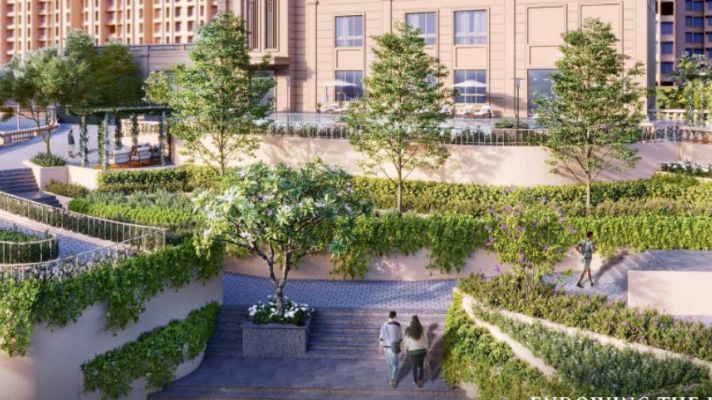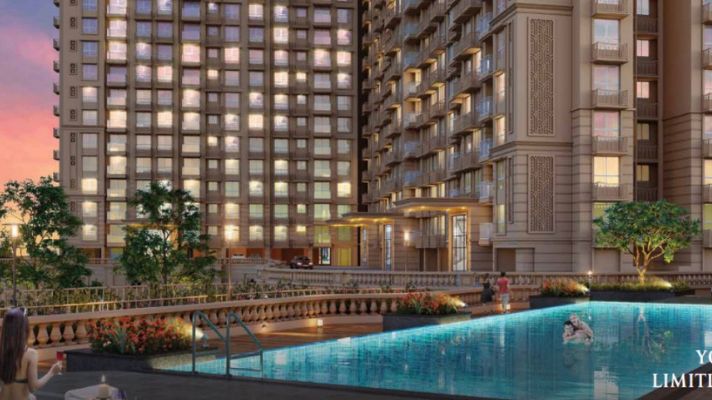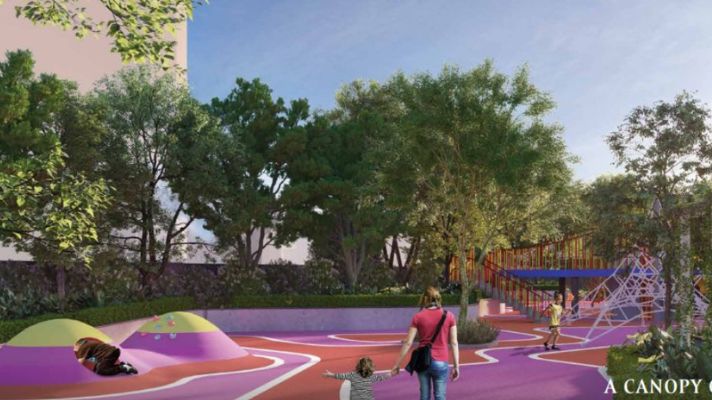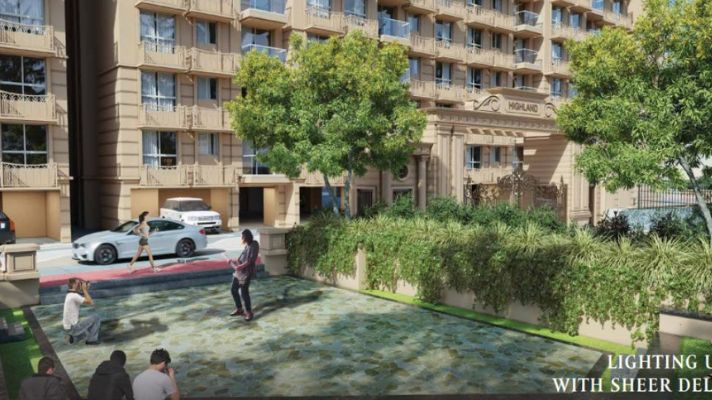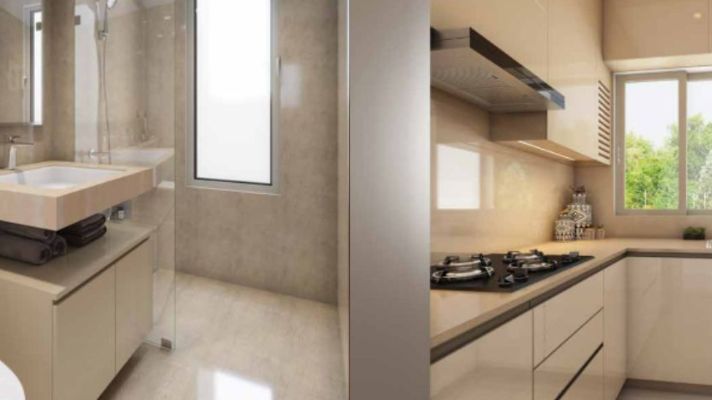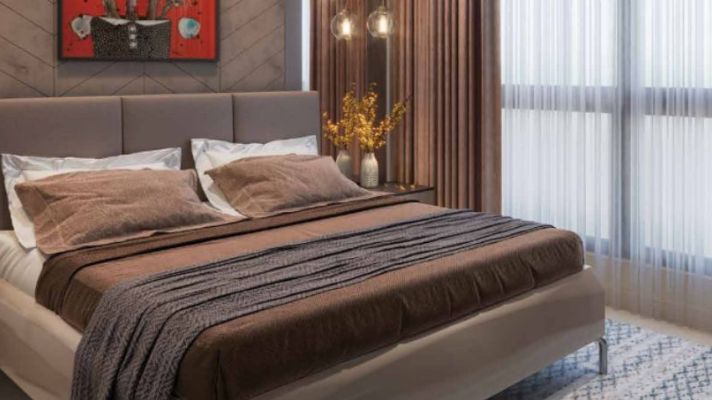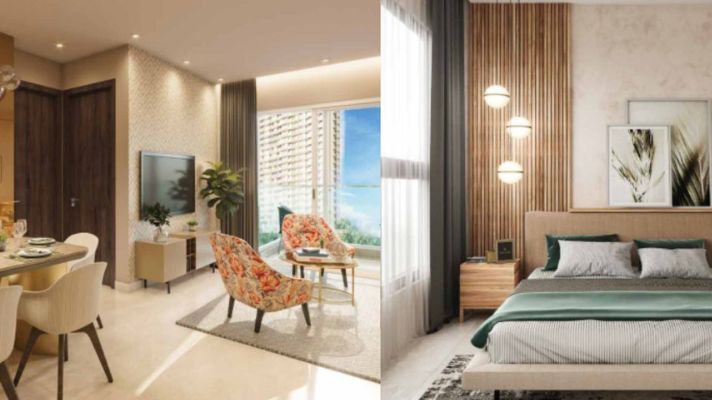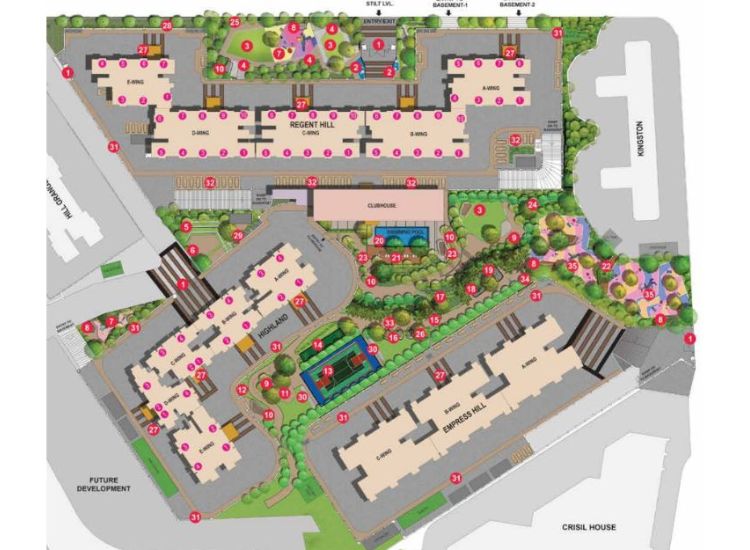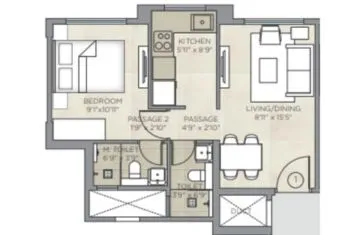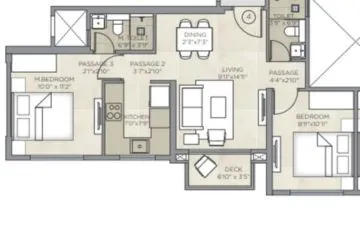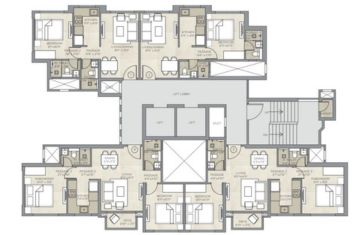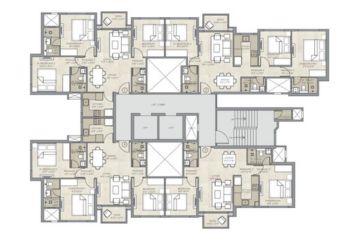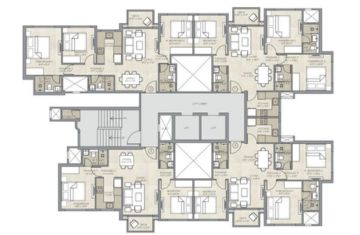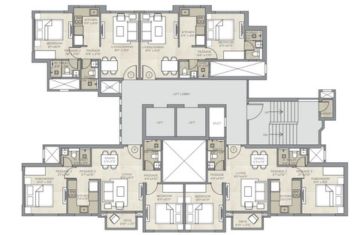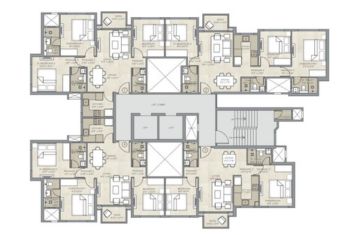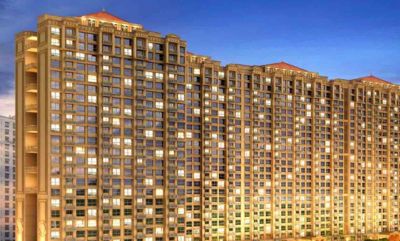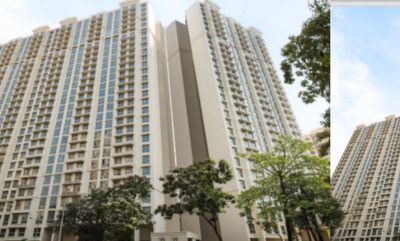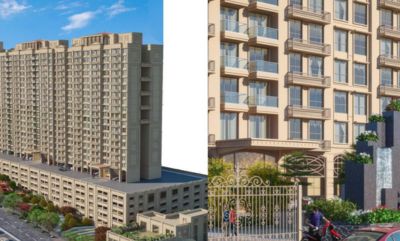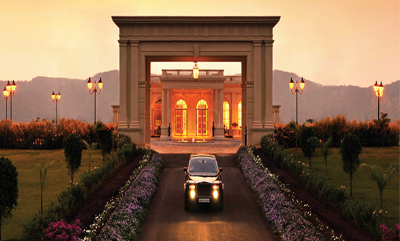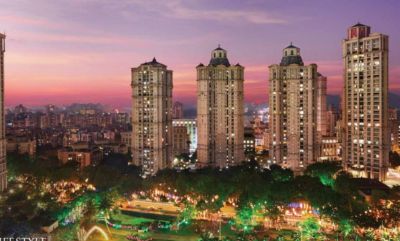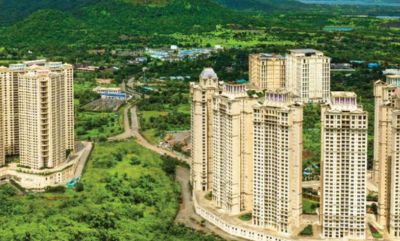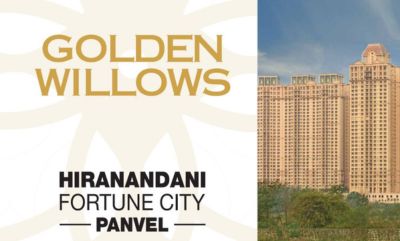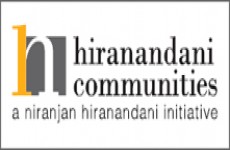
Hiranandani Communities
Hiranandani Highland
Powai,
Kurla, Mumbai
Rs. 1.45 Cr * - 3.84 Cr*
Size : 380.00 - 784.59 Sq.ft.
PROJECT MAHARERA INFORMATION
MahaRERA:https://maharera.mahaonline.gov.in
| Project QR Code | Maharera No. | Project/Phase Name | Proposed Date Of Completion | Total area (sq.m) |
Total Acre | Total Units | Total Tower |
|---|---|---|---|---|---|---|---|
| P51800029948 | Highland A, B, C, D AND E Wing | December - 2026 | 1567.37 | 0.39 | 447 | 1 |
| Rera No. : P51800029948 |
| Project Name | Proposed Date Of Completion |
Total Units |
|---|---|---|
| Highland A, B, C, D AND E Wing | December - 2026 | 447 |
| Total area (sq.m) |
Total Acre | Total Building |
| 1567.37 | 0.39 | 1 |
PRICE
| Type | Project/Phase Name | Tower | Total Carpet area (sq.m) |
Basic Carpet area (sq.m) |
Total Carpet area (sq.ft) |
Basic Carpet area (sq.ft) |
All Inclusive Price (INR) |
|---|---|---|---|---|---|---|---|
| 1 BHK | Highland A, B, C, D AND E Wing | Wing -C | 35.30 | On Request | 380.00 | 0.000 | 1.49 Cr*Onwards |
| 2 BHK | Highland A, B, C, D AND E Wing | Wing -A | 57.66 | On Request | 620.66 | 0.000 | 2.66 Cr*Onwards |
| 3 BHK | Highland A, B, C, D AND E Wing | Wing -E | 72.89 | On Request | 784.59 | 0.000 | 3.84 Cr*Onwards |
| 2 BHK | Highland A, B, C, D AND E Wing | Wing -C | 52.59 | On Request | 566.08 | 0.000 | 2.45 Cr*Onwards |
| 3 BHK | Highland A, B, C, D AND E Wing | Wing -A | 72.89 | On Request | 784.59 | 0.000 | 3.45 Cr*Onwards |
ABOUT - HIRANANDANI HIGHLAND
Hiranandani Gardens, Powai is abounded by finest lifestyle amenities. This rare living experience comes with lush green open spaces, plethora of recreational choices and tranquil environment. It is the most admired global destination that grants its residents an opportunity to live amid a close-knit community that boosts growth and ensures better future.
Explore the most awaited landmark, thoughtfully designed to make your life exciting. The smooth, elegant expressive curves derived from nature create a sense of community with its sustainable integration with the surrounding environment. The landscape here is designed as a lush greenscape as seen from above with a special selection of plant palettes that bloom all year round. The design also embraces an optimal shade coverage provided by the lush trees and buildings such that residents can enjoy the vast landscape throughout the day and round the year
AMENITIES

Parking

CCTV

Club House
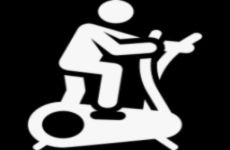
Gym
.jpg)
Cover Parking

Swimming Pool

Jogging Track
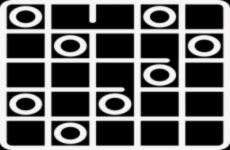
Indoor Games

Lift

Yoga

Children Play Area
.jpg)
Landscape garden
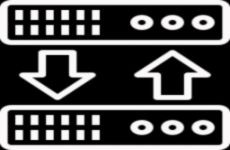
Backup

Video-door-phone

Table Tennis

Security Guard

Entrance Gate
FLOOR PLAN
LOCATION ADVANTAGES
- Heritage Garden & Racquet’s Club - 3 min
- Dr L H Hiranandani Hospital - 5 min
- High Street & Haiko Mall - 6 min
- Galleria Mall - 6 min
- Restaurants, Cafes & Banks - 7 min
- Hiranandani Foundation School - 11 min
- HFS International - 12 min
- Eden Club & Forest Club - 12 min
LOCATION
Select Facility To Show
EMI CALCULATOR
Our Bank Partners















OTHER PROJECTS AT KURLA
OTHER PROJECTS BY Hiranandani Communities
TOP LINKS
Properties in Pune
Properties in Mumbai
Properties in Lonavala
Properties in Nashik
Properties in Sangli
Properties in Aurangabad
Properties in Andheri East
Properties in Andheri West
Properties in Badlapur
Properties in Bandra East
Properties in Bhandup West
Properties in Bhayandar East
Properties in Boisar
Properties in Borivali
Properties in Borivali East
Properties in Byculla
Properties in Chandivali
Properties in Chembur
Properties in Dadar
Properties in Dadar West
Properties in Dombivali West
Properties in Ghatkopar - East
Properties in Goregaon West
Properties in Goregoan East
Properties in Juhu
Properties in Kalyan East
Properties in Kandivali
Properties in Kandivali East
Properties in Kandivali East
Properties in Kandivali west
Properties in kharghar
Properties in Khetwadi
Properties in Kurla
Properties in Kurla East
Properties in Lower Parel
Properties in Mahalaxmi
Properties in Mahim
Properties in Mahim West
Properties in Majiwada
Properties in Malad East
Properties in Malad West
Properties in Matunga East
Properties in Mira Road
Properties in Mulund
Properties in Mulund East
Properties in Mulund West
Properties in Navi Mumbai
Properties in Nerul
Properties in Palghar East
Properties in Panvel
Properties in Panvel, Navi Mumbai
Properties in Parel
Properties in Powai
Properties in Prabhadevi
Properties in Prabhadevi Dadar
Properties in Santacruz East
Properties in Shivaji Park
Properties in Sion
Properties in Sion East
Properties in Tardeo
Properties in Thane
Properties in Thane West
Properties in Ulhasnagar
Properties in Vikhroli
Properties in Vikhroli (W)
Properties in Vikhroli East
Properties in Vile Parle (W),
Properties in Wadala
Properties in Worli













