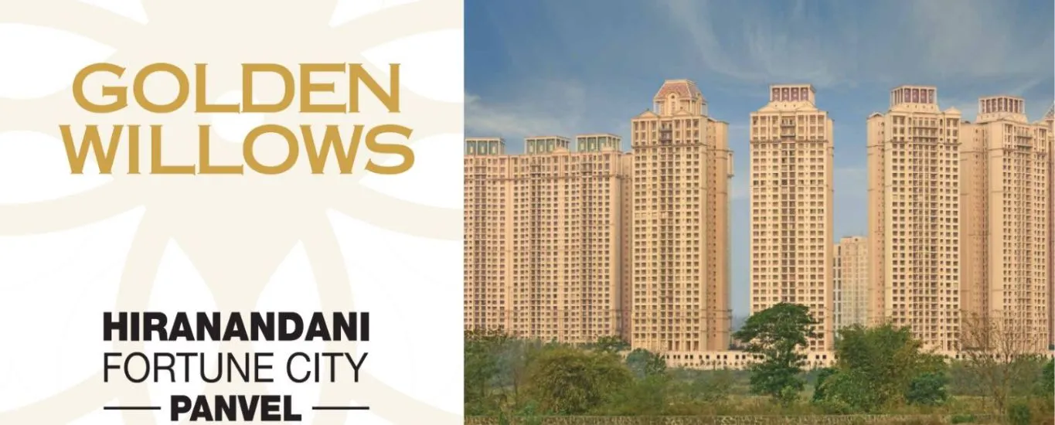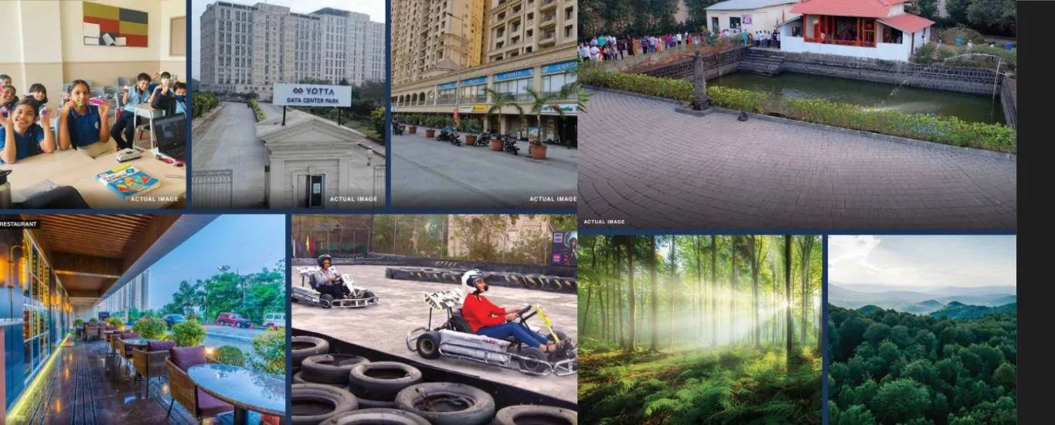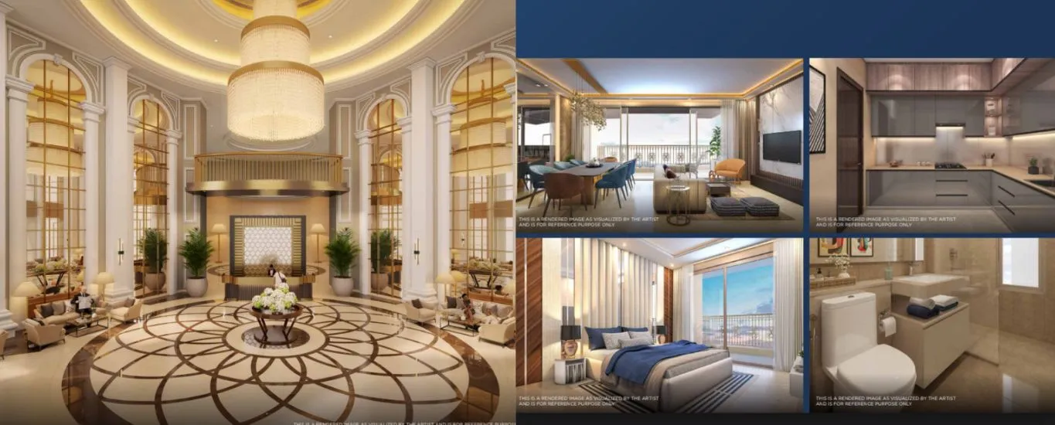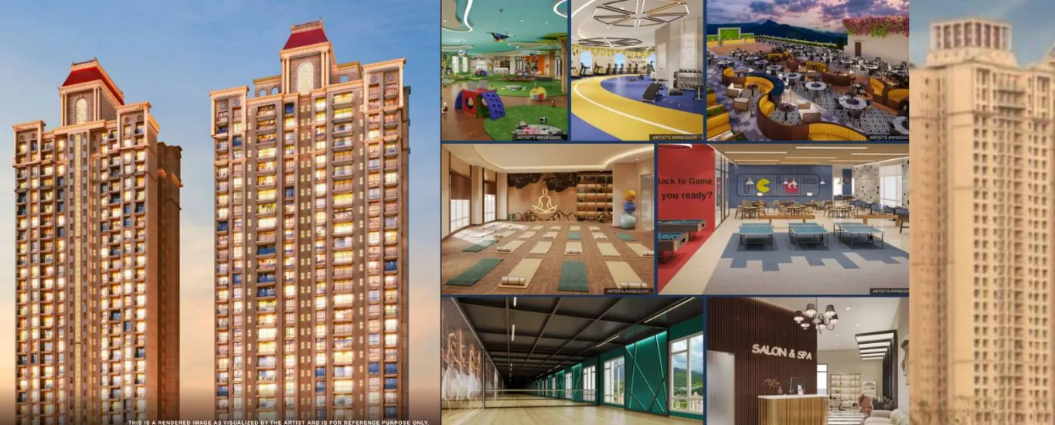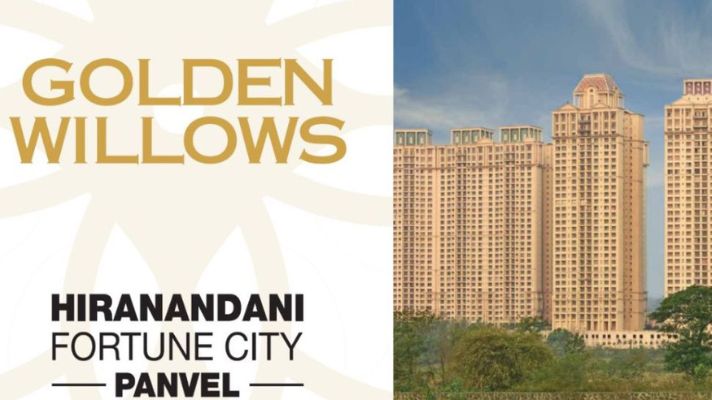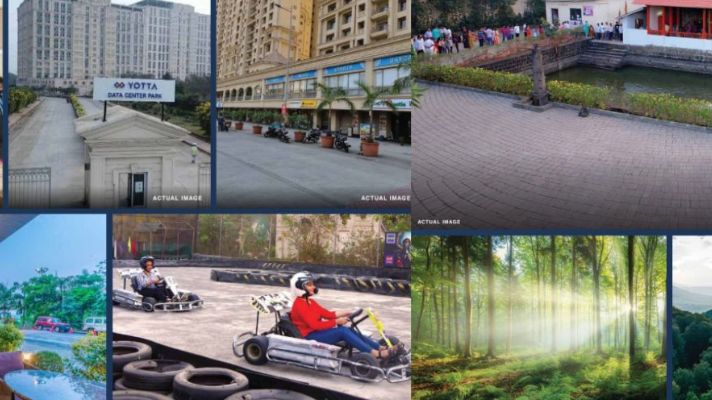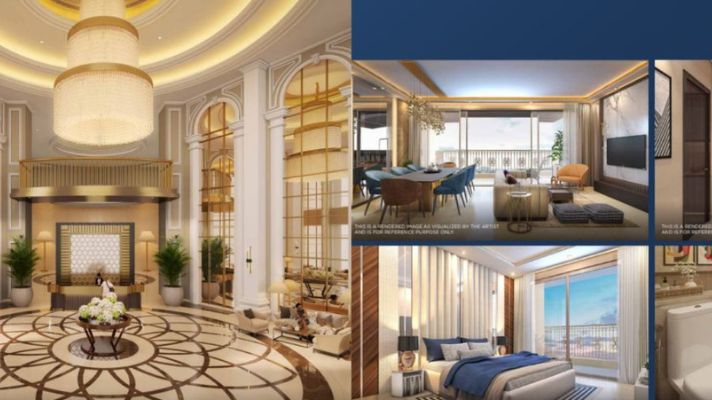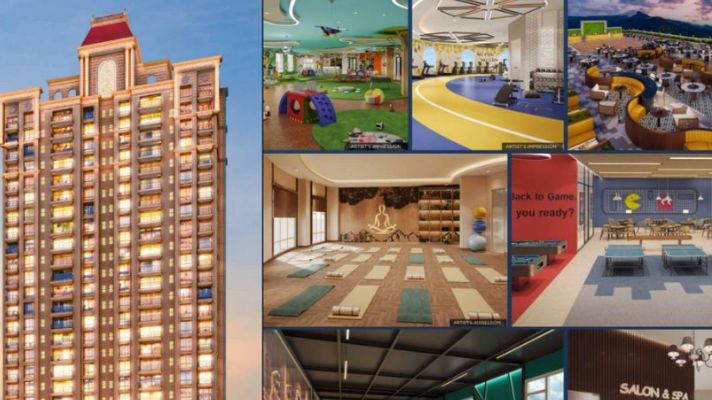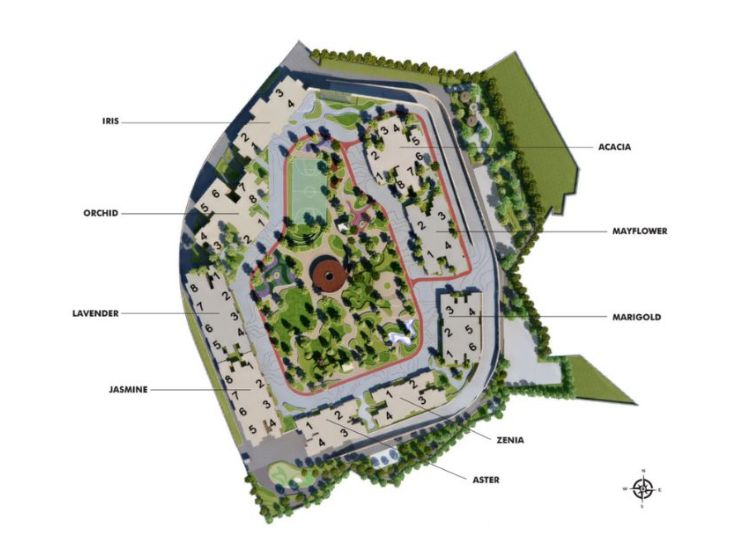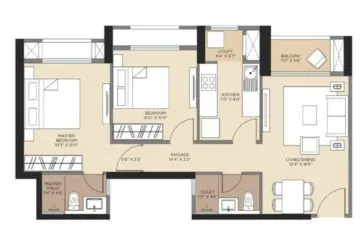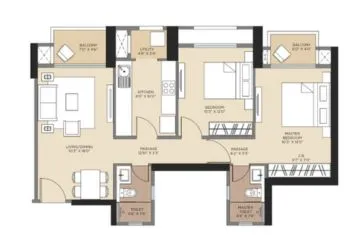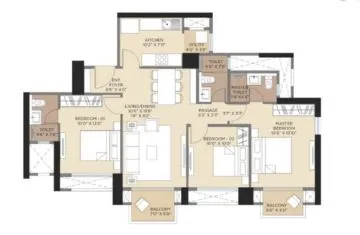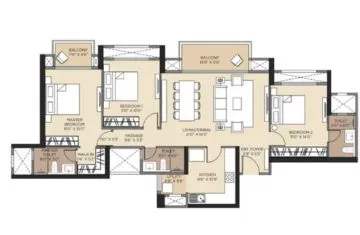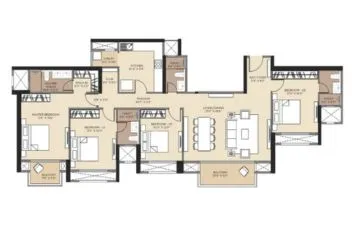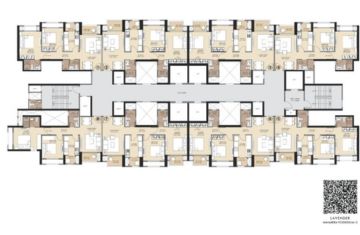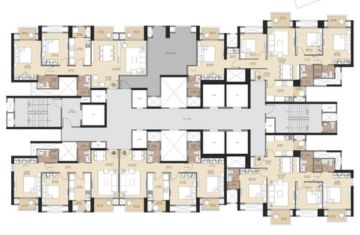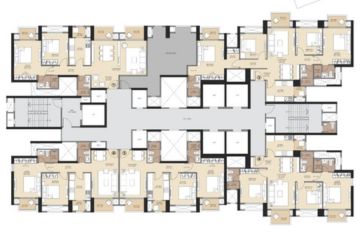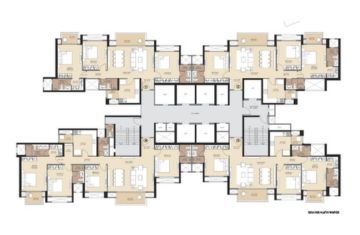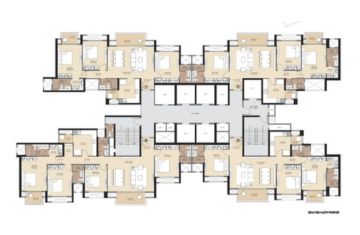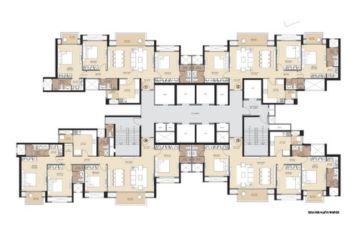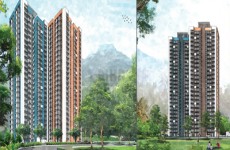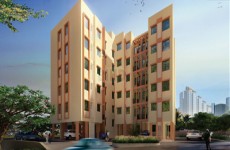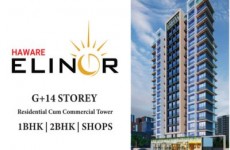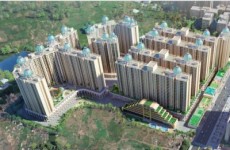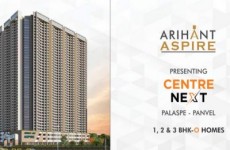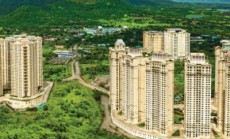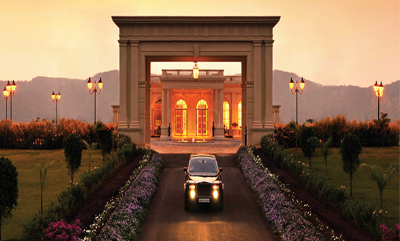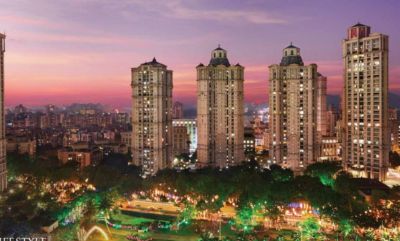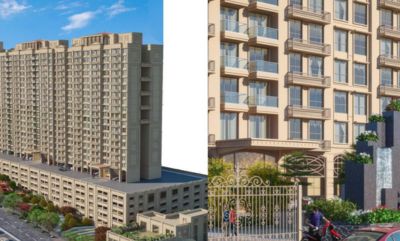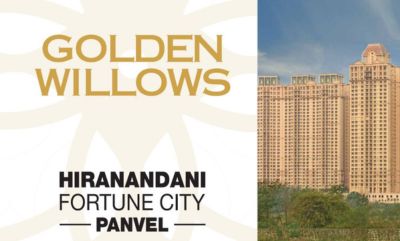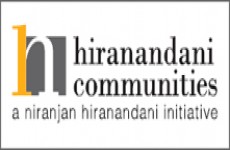
Hiranandani Communities
The Golden Willows Hiranandani Fortune City
Panvel, Mumbai
Rs. 1.17 Cr * - 3.6 Cr*
Size : 723 - 1896 Sq.ft.
Updated On : Sep, 2025
PROJECT MAHARERA INFORMATION
MahaRERA:https://maharera.mahaonline.gov.in
| Project QR Code | Maharera No. | Project/Phase Name | Proposed Date Of Completion | Total area (sq.m) |
Total Acre | Total Units | Total Tower |
|---|---|---|---|---|---|---|---|
| P52000054615 | Lavender | December - 2029 | 850 | 0.21 | 39 | 1 | |
| P52000054616 | MARIGOLD | December - 2029 | 739 | 0.18 | 30 | 1 | |
| P52000054617 | MAYFLOWER | December - 2029 | 726 | 0.18 | 144 | 1 |
| Rera No. : P52000054615 |
| Project Name | Proposed Date Of Completion |
Total Units |
|---|---|---|
| Lavender | December - 2029 | 39 |
| Total area (sq.m) |
Total Acre | Total Building |
| 850 | 0.21 | 1 |
| Rera No. : P52000054616 |
| Project Name | Proposed Date Of Completion |
Total Units |
|---|---|---|
| MARIGOLD | December - 2029 | 30 |
| Total area (sq.m) |
Total Acre | Total Building |
| 739 | 0.18 | 1 |
| Rera No. : P52000054617 |
| Project Name | Proposed Date Of Completion |
Total Units |
|---|---|---|
| MAYFLOWER | December - 2029 | 144 |
| Total area (sq.m) |
Total Acre | Total Building |
| 726 | 0.18 | 1 |
PRICE
| Type | Project/Phase Name | Tower | Total Carpet area (sq.m) |
Basic Carpet area (sq.m) |
Total Carpet area (sq.ft) |
Basic Carpet area (sq.ft) |
All Inclusive Price (INR) |
|---|---|---|---|---|---|---|---|
| 2 BHK | LAVENDER | 1 | 67.17 | 0.00 | 723 | 0.000 | 1.31 Cr*Onwards |
| 2 BHK | MARIGOLD | 1 | 72.46 | On Request | 780 | 0.000 | 1.33 Cr*Onwards |
| 3 BHK | MARIGOLD | 1 | 90.12 | On Request | 970 | 0.000 | 1.78 Cr*Onwards |
| 3 BHK | MAYFLOWER | 1 | 1037.73 | On Request | 1170 | 0.000 | 2.1 Cr*Onwards |
| 3 BHK | MAYFLOWER | 1 | 151.71 | On Request | 1633 | 0.000 | 3.1 Cr*Onwards |
| 4 BHK | MAYFLOWER | 1 | 176.14 | On Request | 1896 | 0.000 | 3.6 Cr*Onwards |
ABOUT - THE GOLDEN WILLOWS HIRANANDANI FORTUNE CITY
Golden Willows at Hiranandani Fortune City, Panvel presents Balcony Homes in 1, 2, 3 & 4 BHK configurations, where you can choose from panoramic views of hills, river, forest, or garden, with each tower offering a unique outlook. Spread across 11 acres with 50% open space (5.2 acres), the development is designed to be ahead of its time, featuring a mesmerizing paradise of 70+ modern amenities and 9 lifestyle zones. Beyond luxury and stunning vistas, Golden Willows is a GEM 4 pre-certified green building, offering homes crafted with modern interiors, premium finishes, and meticulous detailing. Every residence comes with a balcony, while each tower is thoughtfully designed to embrace the principles of eco-friendly and sustainable living.
Garden Enclave with 11 towers and Forest Enclave with 8 towers has been delivered. Each of these sectors have 1000+ apartments.
It endeavours to be the 1st integrated and self-sustained township of Mumbai NXT adorned with iconic architecture and world-class amenities.
- 11.11 Acres land parcel
- 85% Open space
- 5.2 Acres (50%) green amenity space
- 70+ Unique amenities
- 9 Well-defined utopian zones
- Landscape Architect: Site Concepts International, Singapore
Established in 1978, Hiranandani Group is one of the most
prestigious real estate developers based in Mumbai.
Hiranandani Group has the vision of creating a new India
with self-sufficient and enduring townships. Every activity,
be it in real estate, education, healthcare, hospitality, leisure
or entertainment has steadily focused on creating a better
experience in every aspect of life. While corporate has gone
from strength to strength, the Group is primarily
synonymous with quality, commitment towards customers,
reliability, and excellence in architecture. We are here to
give an experience of a lifetime to every family, through
infrastructure that is synonymous with supreme quality,
beauty, and longevity. Having a legacy of 40+ years of
exceeding expectations, Hiranandani Group has marked its
presence by building world-class townships, introducing
integrated lifestyles and thus living up to its brand promise
of creating better communities.
AMENITIES

Parking

CCTV

Club House

Gym
.jpg)
Cover Parking

Swimming Pool

Jogging Track

Indoor Games

Lift

Yoga

Children Play Area
.jpg)
Landscape garden

Backup

Internal Roads

Video-door-phone

Table Tennis

Security Guard

Cricket Pitch

Entrance Gate
FLOOR PLAN
LOCATION ADVANTAGES
- Hiranandani Trust School – 2 min
- St. Wilfred’s College – 15 min
- Navi Mumbai International Airport – 40 min
- Orion Mall – 30 min
- Gandhi Hospital – 25 min
LOCATION
Select Facility To Show
EMI CALCULATOR
Our Bank Partners















OTHER PROJECTS AT PANVEL
OTHER PROJECTS BY Hiranandani Communities
TOP LINKS
Properties in Pune
Properties in Mumbai
Properties in Lonavala
Properties in Nashik
Properties in Sangli
Properties in Aurangabad
Properties in Andheri East
Properties in Andheri West
Properties in Badlapur
Properties in Bandra East
Properties in Bhandup West
Properties in Bhayandar East
Properties in Boisar
Properties in Borivali
Properties in Borivali East
Properties in Byculla
Properties in Chandivali
Properties in Chembur
Properties in Dadar
Properties in Dadar West
Properties in Dombivali West
Properties in Ghatkopar - East
Properties in Goregaon West
Properties in Goregoan East
Properties in Juhu
Properties in Kalyan East
Properties in Kandivali
Properties in Kandivali East
Properties in Kandivali East
Properties in Kandivali west
Properties in kharghar
Properties in Khetwadi
Properties in Kurla
Properties in Kurla East
Properties in Lower Parel
Properties in Mahalaxmi
Properties in Mahim
Properties in Mahim West
Properties in Majiwada
Properties in Malad East
Properties in Malad West
Properties in Matunga East
Properties in Mira Road
Properties in Mulund
Properties in Mulund East
Properties in Mulund West
Properties in Navi Mumbai
Properties in Nerul
Properties in Palghar East
Properties in Panvel
Properties in Panvel, Navi Mumbai
Properties in Parel
Properties in Powai
Properties in Prabhadevi
Properties in Prabhadevi Dadar
Properties in Santacruz East
Properties in Shivaji Park
Properties in Sion
Properties in Sion East
Properties in Tardeo
Properties in Thane
Properties in Thane West
Properties in Ulhasnagar
Properties in Vikhroli
Properties in Vikhroli (W)
Properties in Vikhroli East
Properties in Vile Parle (W),
Properties in Wadala
Properties in Worli



