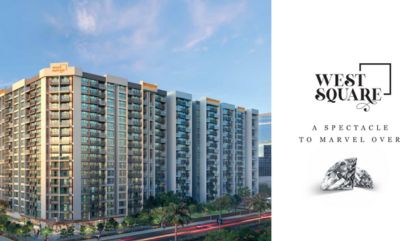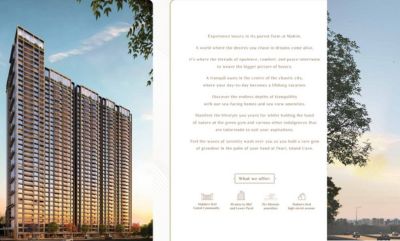.jpg)
L&T Realty
Rejuve 360
Mulund West, Mumbai
Rs. 1.7 Cr * - 3.48 Cr*
Size : 612 - 1302 Sq.ft.
PROJECT MAHARERA INFORMATION
MahaRERA:https://maharera.mahaonline.gov.in
| Project QR Code | Maharera No. | Project/Phase Name | Proposed Date Of Completion | Total area (sq.m) |
Total Acre | Total Units | Total Tower |
|---|---|---|---|---|---|---|---|
| P51800023075 | REJUVE 360 - TOWER A | December - 2026 | 1219.21 | 0.3 | 538 | 1 |
| Rera No. : P51800023075 |
| Project Name | Proposed Date Of Completion |
Total Units |
|---|---|---|
| REJUVE 360 - TOWER A | December - 2026 | 538 |
| Total area (sq.m) |
Total Acre | Total Building |
| 1219.21 | 0.3 | 1 |
PRICE
| Type | Project/Phase Name | Tower | Total Carpet area (sq.m) |
Basic Carpet area (sq.m) |
Total Carpet area (sq.ft) |
Basic Carpet area (sq.ft) |
Price (INR) |
|---|---|---|---|---|---|---|---|
| 2 BHK | REJUVE 360 - TOWER A | 1 | 56.86 | On Request | 612 | 0.000 | 1.7 Cr*Onwards |
| 2 BHK | REJUVE 360 - TOWER A | 1 | 83.98 | On Request | 904 | 0.000 | 2.7 Cr*Onwards |
| 3 BHK | REJUVE 360 - TOWER A | 1 | 93.65 | On Request | 1008 | 0.000 | 2.85 Cr*Onwards |
| 3.5 BHK | REJUVE 360 - TOWER A | 1 | 120.96 | On Request | 1302 | 0.000 | 3.48 Cr*Onwards |
ABOUT - REJUVE 360
REJUVE 360
A residential complex designed to help you feel 'rejuvenated' all day. every day. Here, every home and every amenity has been diligently designed to offer a fulfilling and well-balanced life. With its world-class facilities and nature-inspired amenities, Rejuve 360 is a true haven for your and your family's wellness.
Welcome to Rejuve 360. Welcome to the new abode of wellness.Set amidst the bustling locale of Mulund (W). Rejuve 360 comprises 2 & 3 BHK apartments in various configurations. It houses spacious and well-ventilated apartments; 90% of which are either east or west facing. This orientation will ensure that you get to soak in the tranquil views of the hills on one side and the creek on the other. More than 25 wellness amenities that have been incorporated
in this residential development will rejuvenate you every single day.
AMENITIES

Parking
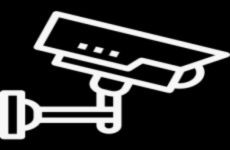
CCTV
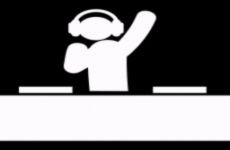
Club House
.jpg)
Cover Parking
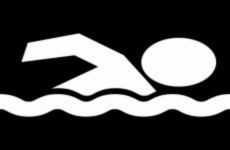
Swimming Pool
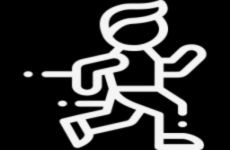
Jogging Track
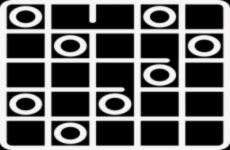
Indoor Games

Lift

Yoga

Children Play Area
.jpg)
Landscape garden
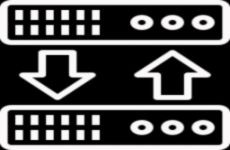
Backup
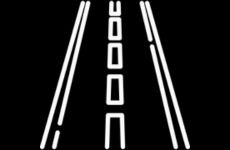
Internal Roads
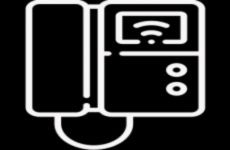
Video-door-phone
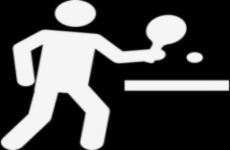
Table Tennis

Security Guard
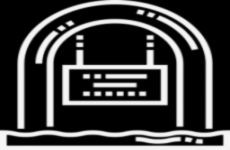
Entrance Gate
LOCATION ADVANTAGES
- Proposed Metro Station (Line 4) : 200 m
- Proposed GMLR : 500 m
- Eastern Express Highway : 3 km
- JVLR : 5.5 km
- PVR Cinemas : Across the road
- D-Mart : Within 1 km
- R-Mall : 2.5 km
- Mulund Gymkhana : 3.6 km
- Fortis Hospital : Within 1 km*
- Jain Derasar : Within 1 km*
- St. Mary’s Convent High School : 1.5 km
- Mulund College of Commerce : 3.2 km
- V.G. Vaze Kelkar College : 3.2 km
LOCATION
Select Facility To Show
EMI CALCULATOR
Our Bank Partners















OTHER PROJECTS AT MULUND WEST
OTHER PROJECTS BY L&T Realty
TOP LINKS
Properties in Pune
Properties in Mumbai
Properties in Lonavala
Properties in Nashik
Properties in Sangli
Properties in Aurangabad
Properties in Andheri East
Properties in Andheri West
Properties in Badlapur
Properties in Bandra East
Properties in Bhandup West
Properties in Bhayandar East
Properties in Boisar
Properties in Borivali
Properties in Borivali East
Properties in Byculla
Properties in Chandivali
Properties in Chembur
Properties in Dadar
Properties in Dadar West
Properties in Dombivali West
Properties in Ghatkopar - East
Properties in Goregaon West
Properties in Goregoan East
Properties in Juhu
Properties in Kalyan East
Properties in Kandivali
Properties in Kandivali East
Properties in Kandivali East
Properties in Kandivali west
Properties in kharghar
Properties in Khetwadi
Properties in Kurla
Properties in Kurla East
Properties in Lower Parel
Properties in Mahalaxmi
Properties in Mahim
Properties in Mahim West
Properties in Majiwada
Properties in Malad East
Properties in Malad West
Properties in Matunga East
Properties in Mira Road
Properties in Mulund
Properties in Mulund East
Properties in Mulund West
Properties in Navi Mumbai
Properties in Nerul
Properties in Palghar East
Properties in Panvel
Properties in Panvel, Navi Mumbai
Properties in Parel
Properties in Powai
Properties in Prabhadevi
Properties in Prabhadevi Dadar
Properties in Santacruz East
Properties in Shivaji Park
Properties in Sion
Properties in Sion East
Properties in Tardeo
Properties in Thane
Properties in Thane West
Properties in Ulhasnagar
Properties in Vikhroli
Properties in Vikhroli (W)
Properties in Vikhroli East
Properties in Vile Parle (W),
Properties in Wadala
Properties in Worli

.jpg)

.jpg1132.webp)
.jpg1132.webp)
.jpg1132.webp)
.jpg1132.webp)
.jpg)
.jpg)
.jpg)
.jpg)
.jpg)
.jpg.webp)
.jpg.webp)
.jpg.webp)
.jpg)
.jpg)
.jpg)
.jpg)
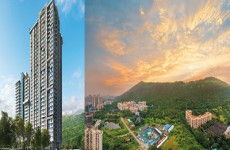
.jpg)
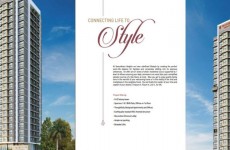
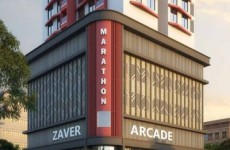

.jpg)

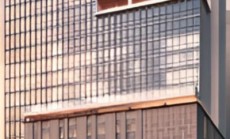

.jpg)


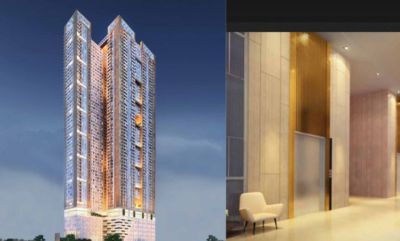
.jpg)


.jpg)
.jpg)
.jpg)
