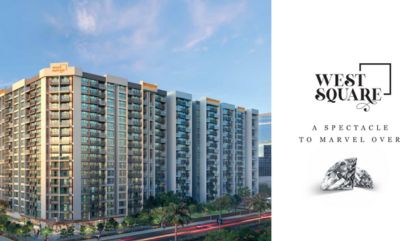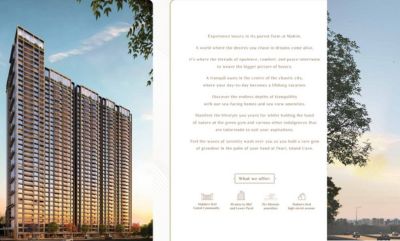PROJECT MAHARERA INFORMATION
MahaRERA:https://maharera.mahaonline.gov.in
| Project QR Code | Maharera No. | Project/Phase Name | Proposed Date Of Completion | Total area (sq.m) |
Total Acre | Total Units | Total Tower |
|---|---|---|---|---|---|---|---|
| P51900004666 | Crescent Bay - T6 | March - 2021 | 1274.45 | 0.31 | 194 | 1 |
| Rera No. : P51900004666 |
| Project Name | Proposed Date Of Completion |
Total Units |
|---|---|---|
| Crescent Bay - T6 | March - 2021 | 194 |
| Total area (sq.m) |
Total Acre | Total Building |
| 1274.45 | 0.31 | 1 |
PRICE
| Type | Project/Phase Name | Tower | Total Carpet area (sq.m) |
Basic Carpet area (sq.m) |
Total Carpet area (sq.ft) |
Basic Carpet area (sq.ft) |
All Inclusive Price (INR) |
|---|---|---|---|---|---|---|---|
| 2 BHK | Crescent Bay - T6 | 1 | 83.61 | On Request | 900 | 0.000 | 3.8 Cr*Onwards |
| 4 BHK | Crescent Bay - T6 | 1 | 241.55 | On Request | 2600 | 0.000 | 10.5 Cr*Onwards |
ABOUT - CRESCENT BAY
PRESENTING THE NEW SIGNATURE TOWER AT CRESCENT BAY:
Crescent Bay is a gated complex that comprises
residential towers that are as beautiful to look at,
as they are to live in. Around the towers are lush green
gardens and recreational facilities. And within them are 2,
3 and 4 bedroom residences. The tallest tower of the lot is
Signature Tower.
Everything about Crescent Bay’s Signature Tower
exudes excellence. From the moment you first look at it,
you can’t help but admire its remarkable architecture.
Step inside and its super spacious 3 & 4 BHK homes with
fine interiors are sure to take your breath away. Not to
mention, the range of first-rate amenities that are
strikingly impressive, to say the least. Come to think of it,
it’s only a matter of time before it becomes one of the
most sought-after addresses in the city.
IT STANDS TALL, IN THE MIDST OF IT ALL:
Located in the central yet largely residential district of Parel, the Signature Tower at Crescent Bay
offers you a tranquil setting with the Arabian Sea as its backdrop. Besides its proximity to some
of the largest retail and commercial hubs in the city, Crescent Bay also offers easy access to both
the central and western suburbs. Even business districts like Nariman Point and BKC are situated
just a few minutes away by road. Clearly, it’s one of the most coveted destinations in the city.
HOMES THAT COME WITH A GREAT VIEW. AND MAKE FOR A GREAT VIEW.
The exclusive Signature Tower at Crescent Bay is more than just a fifty one
storey high residential edifice. It comprises spacious 3 & 4 BHK apartments that
offer uninterrupted views of the city skyline and eastern seaboard. What’s more,
meticulous planning has gone into every detail, right from the selection of
fitments and modular kitchen to the cutting-edge home automation systems.
It’s these thoughtful touches that come together to create the perfect setting
for a life less ordinary.
Air-conditioning in all apartments • Italian marble flooring
Home automation in living room • Floor to floor height of 11.6 feet
Separate dry balcony • Video-door phone
FTTH - fibre-to-the-home connectivity • Intercom facility
AMENITIES

Parking

CCTV

Club House

Gym
.jpg)
Cover Parking

Swimming Pool

Jogging Track
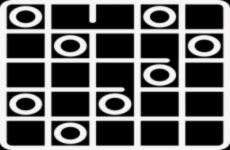
Indoor Games

Lift

Yoga

Children Play Area
.jpg)
Landscape garden
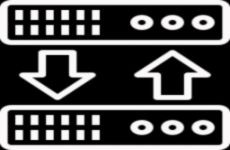
Backup
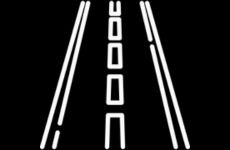
Internal Roads

Security Guard
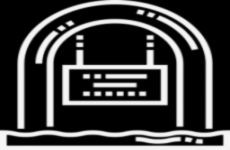
Entrance Gate
LOCATION ADVANTAGES
Approximate distances:
- Eastern Freeway: 4 Km
- Monorail: 1 Km
- Proposed Nhava Sheva Sea Link: 2 Km
- Lower Parel: 3 Km
- Worli: 4 Km • Prabhadevi: 5 Km
- Fort: 9 Km
- BKC: 10 Km
- Cuffe Parade: 12 Km
LOCATION
Select Facility To Show
EMI CALCULATOR
Our Bank Partners















OTHER PROJECTS AT PAREL
OTHER PROJECTS BY L&T Realty
TOP LINKS
Properties in Pune
Properties in Mumbai
Properties in Lonavala
Properties in Nashik
Properties in Sangli
Properties in Aurangabad
Properties in Andheri East
Properties in Andheri West
Properties in Badlapur
Properties in Bandra East
Properties in Bhandup West
Properties in Bhayandar East
Properties in Boisar
Properties in Borivali
Properties in Borivali East
Properties in Byculla
Properties in Chandivali
Properties in Chembur
Properties in Dadar
Properties in Dadar West
Properties in Dombivali West
Properties in Ghatkopar - East
Properties in Goregaon West
Properties in Goregoan East
Properties in Juhu
Properties in Kalyan East
Properties in Kandivali
Properties in Kandivali East
Properties in Kandivali East
Properties in Kandivali west
Properties in kharghar
Properties in Khetwadi
Properties in Kurla
Properties in Kurla East
Properties in Lower Parel
Properties in Mahalaxmi
Properties in Mahim
Properties in Mahim West
Properties in Majiwada
Properties in Malad East
Properties in Malad West
Properties in Matunga East
Properties in Mira Road
Properties in Mulund
Properties in Mulund East
Properties in Mulund West
Properties in Navi Mumbai
Properties in Nerul
Properties in Palghar East
Properties in Panvel
Properties in Panvel, Navi Mumbai
Properties in Parel
Properties in Powai
Properties in Prabhadevi
Properties in Prabhadevi Dadar
Properties in Santacruz East
Properties in Shivaji Park
Properties in Sion
Properties in Sion East
Properties in Tardeo
Properties in Thane
Properties in Thane West
Properties in Ulhasnagar
Properties in Vikhroli
Properties in Vikhroli (W)
Properties in Vikhroli East
Properties in Vile Parle (W),
Properties in Wadala
Properties in Worli

.jpg)

.jpg1100.webp)
.jpg1100.webp)
.jpg1100.webp)
.jpg1100.webp)
.jpg1100.webp)
.jpg)
.jpg)
.jpg)
.jpg)
.jpg)
.jpg)
.jpg.webp)
.jpg.webp)
.jpg)
.jpg)
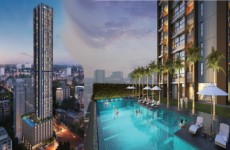
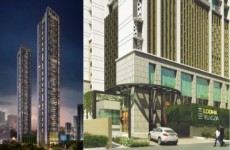
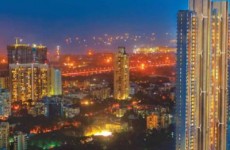



.jpg)
.jpg)
.jpg)
