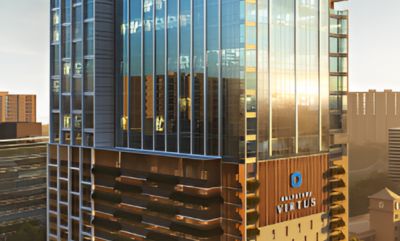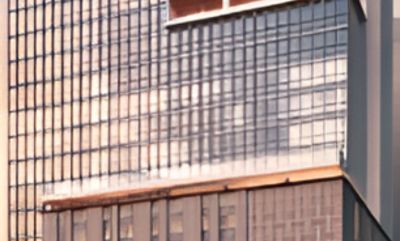PROJECT MAHARERA INFORMATION
MahaRERA:https://maharera.mahaonline.gov.in
| Project QR Code | Maharera No. | Project/Phase Name | Proposed Date Of Completion | Total area (sq.m) |
Total Acre | Total Units | Total Tower |
|---|---|---|---|---|---|---|---|
| P51900000793 | South and North Towers - Wing A and B | December - 2022 | 1338 | 0.33 | 276 | 1 |
| Rera No. : P51900000793 |
| Project Name | Proposed Date Of Completion |
Total Units |
|---|---|---|
| South and North Towers - Wing A and B | December - 2022 | 276 |
| Total area (sq.m) |
Total Acre | Total Building |
| 1338 | 0.33 | 1 |
PRICE
| Type | Project/Phase Name | Tower | Total Carpet area (sq.m) |
Basic Carpet area (sq.m) |
Total Carpet area (sq.ft) |
Basic Carpet area (sq.ft) |
All Inclusive Price (INR) |
|---|---|---|---|---|---|---|---|
| 3.5 BHK | South and North Towers - Wing A and B | 1 | 171.50 | On Request | 1846 | 0.000 | 13.5 Cr*Onwards |
| 4 BHK | South and North Towers - Wing A and B | 1 | 245.73 | On Request | 2645 | 0.000 | 21 Cr*Onwards |
ABOUT - KALPATARU AVANA
The new breed of the well-heeled Indian have brought with them a sense of refinement. For them, wealth isn’t loud. Status isn’t shown-off. Respect isn’t demanded. And this reflects in everything they do. They’re above the feeling of one-upmanship. And they’re beyond showing off their well-earned wealth. Kalpataru Avana too, is above the simplistic parameters of luxury home buying. And beyond a sum total of its features and amenities. It’s above the mathematics of square feet and ceiling heights. It’s a quiet statement of sophistication and exclusiveness that’s appreciated only by a select few. There are innumerable reasons to admire the Avana life, but here are ten exclusive ones that truly make it above and beyond
AMENITIES

Parking
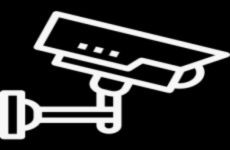
CCTV
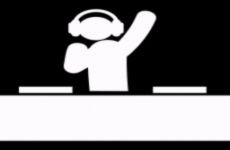
Club House

Gym
.jpg)
Cover Parking

Swimming Pool

Jogging Track
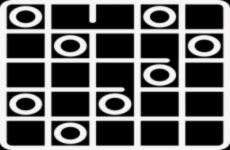
Indoor Games

Lift

Yoga

Children Play Area
.jpg)
Landscape garden
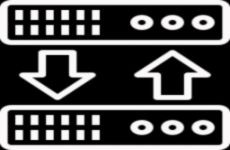
Backup

Table Tennis

Security Guard
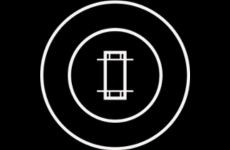
Cricket Pitch
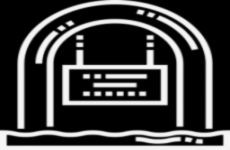
Entrance Gate
LOCATION ADVANTAGES
Location Advantage:-
- Tata Memorial – 6 min
- Kem Hospital – 8 min
- ITC Grand Central – 2 min
LOCATION
Select Facility To Show
EMI CALCULATOR
Our Bank Partners















OTHER PROJECTS AT PAREL
OTHER PROJECTS BY Kalpataru

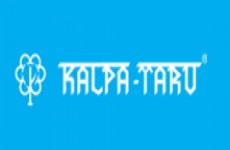

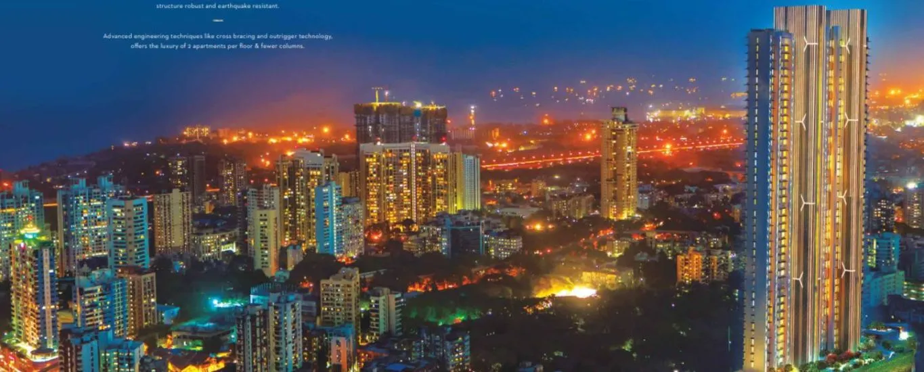
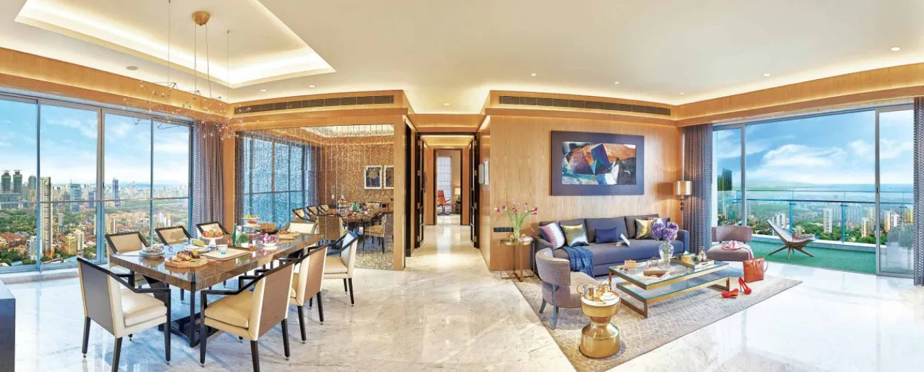
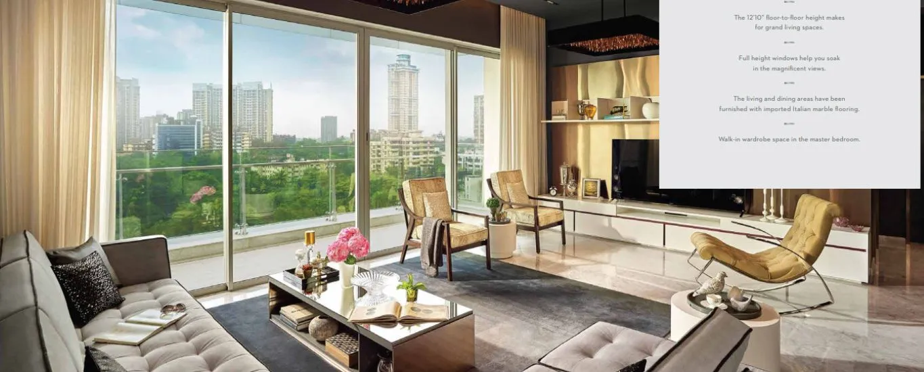
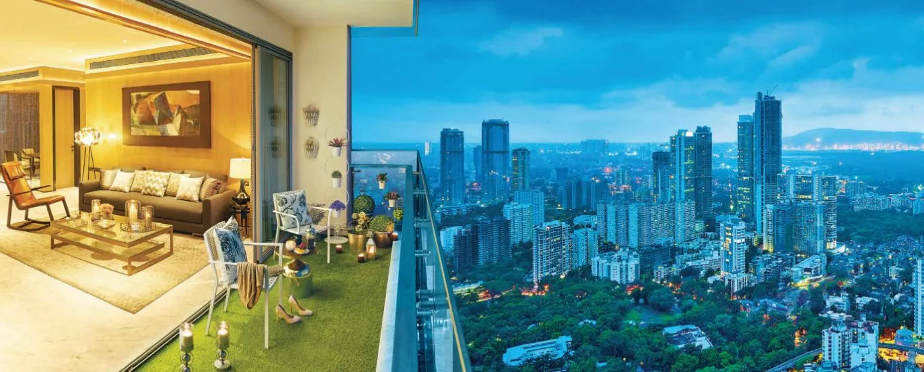
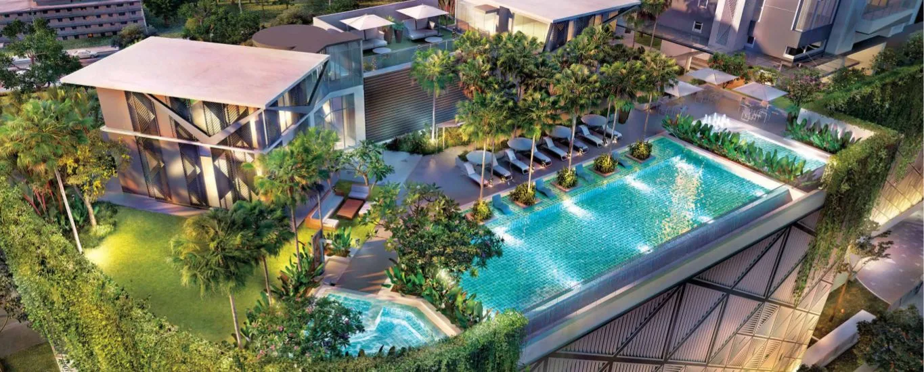
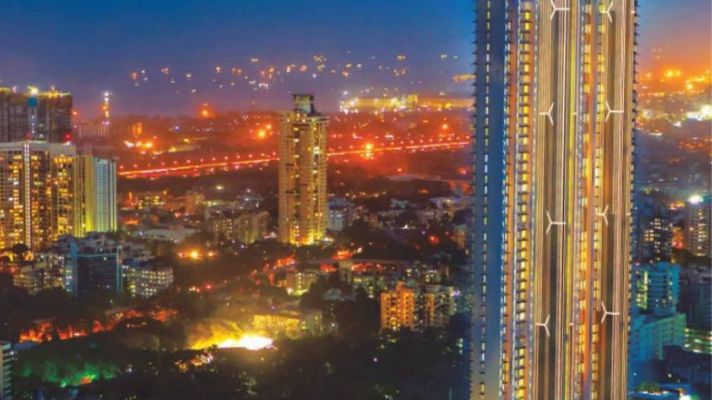
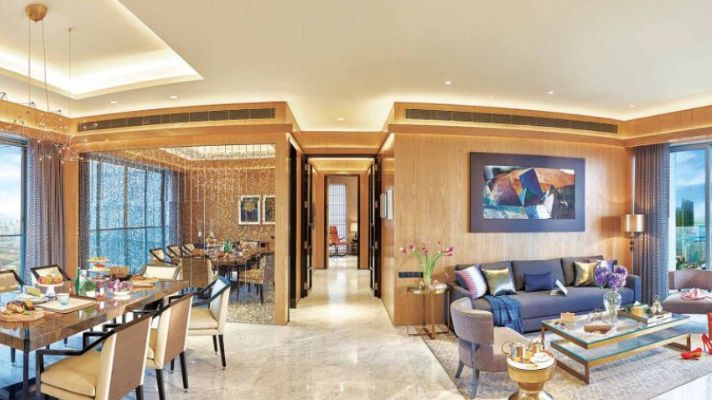
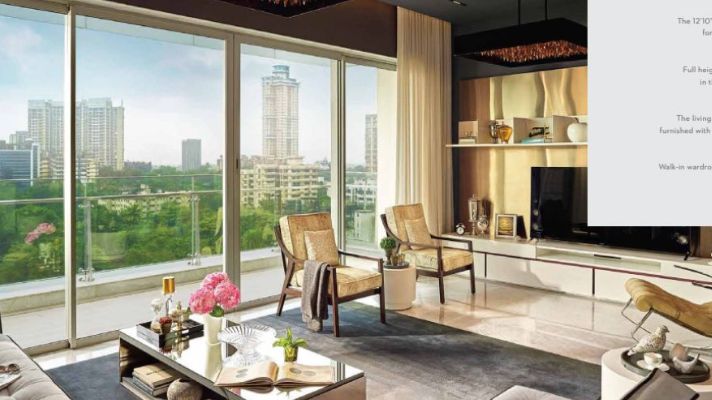
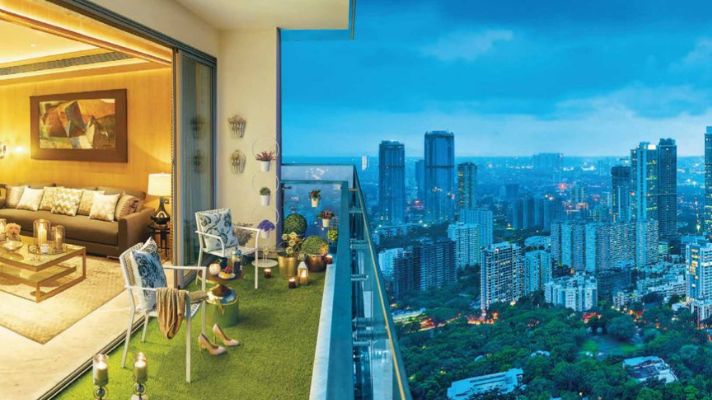
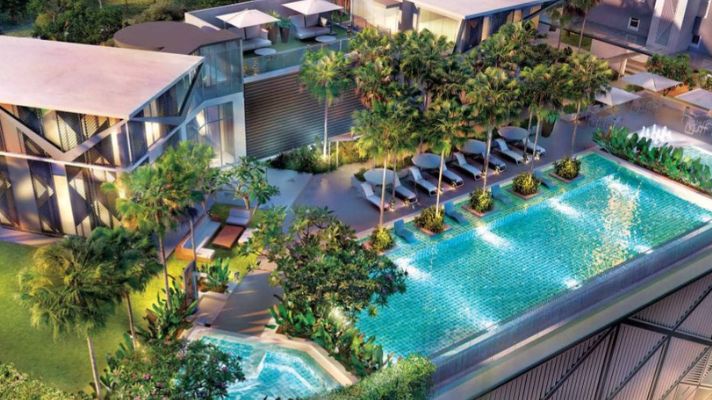
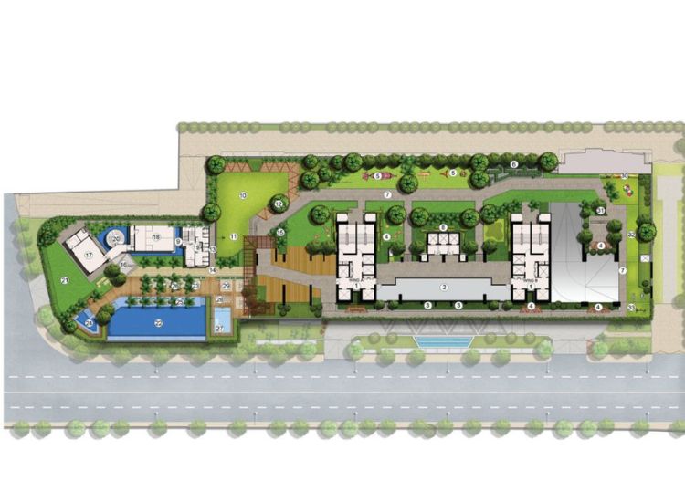
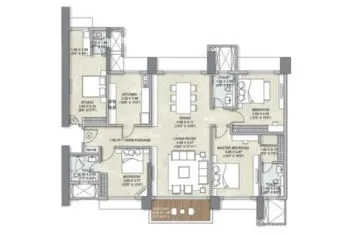
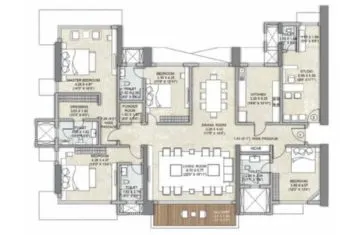
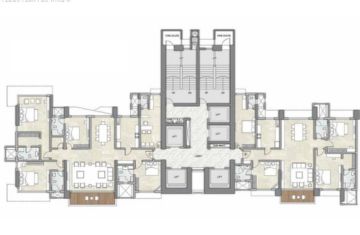
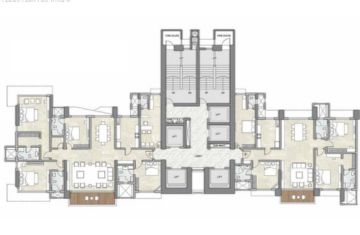
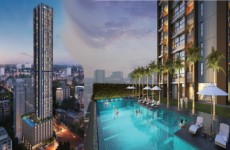
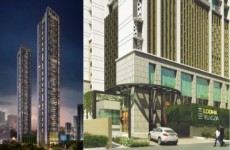
.jpg)


.jpg)
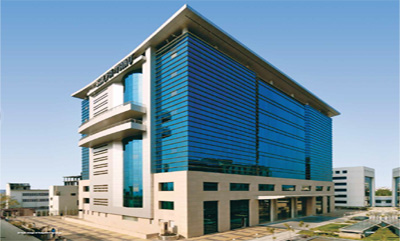
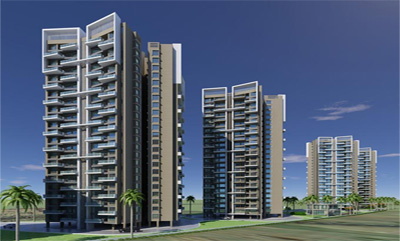
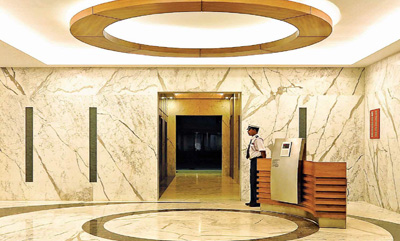
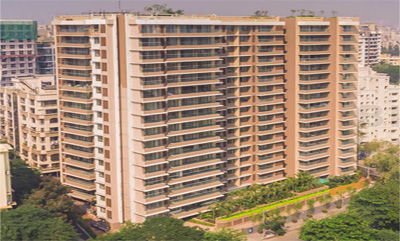
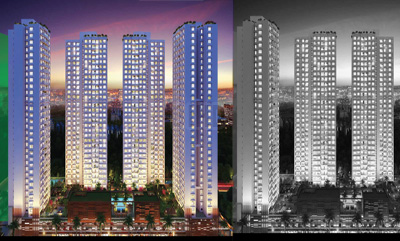
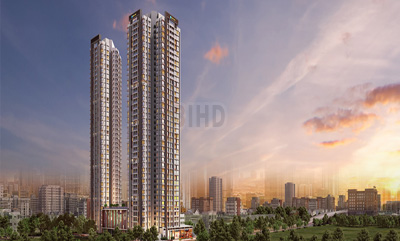
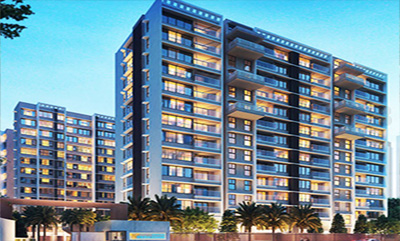
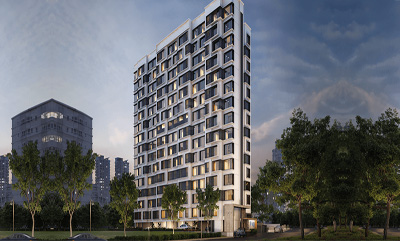
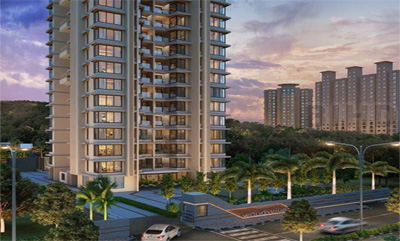
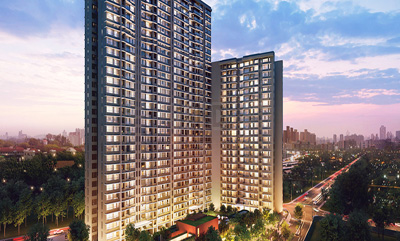
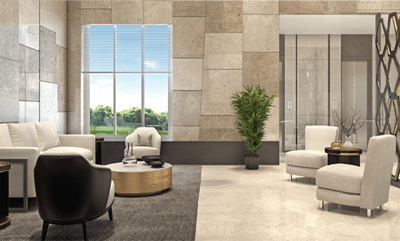
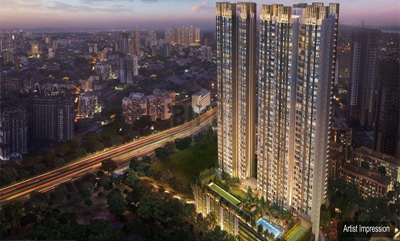
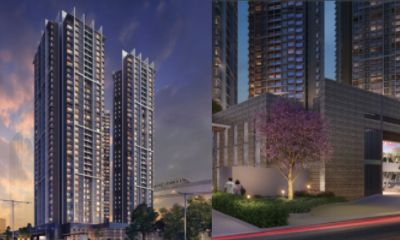
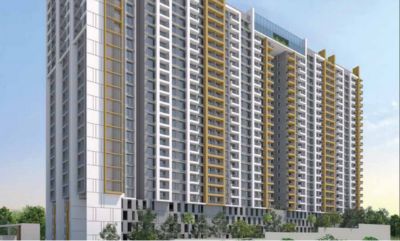
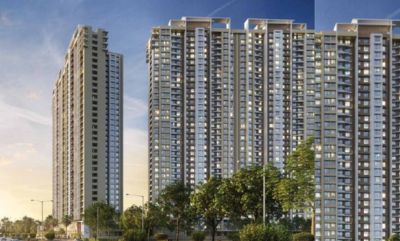
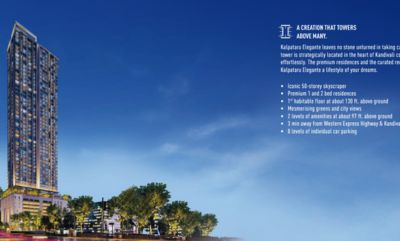
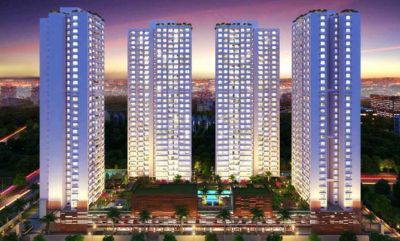
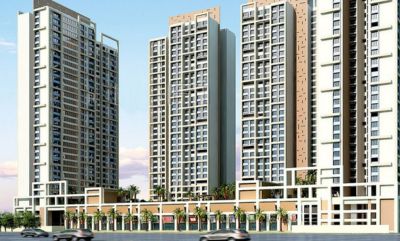
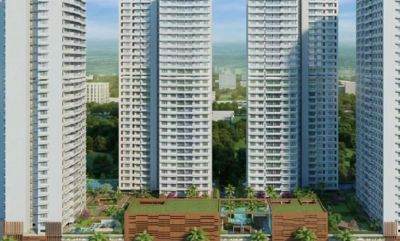
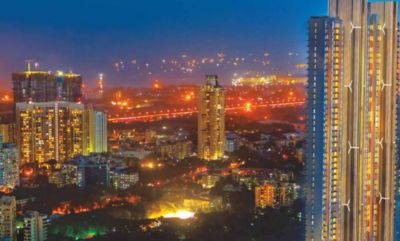
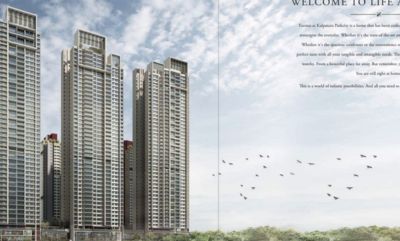
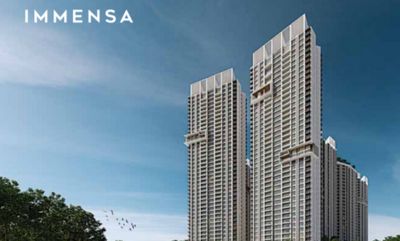
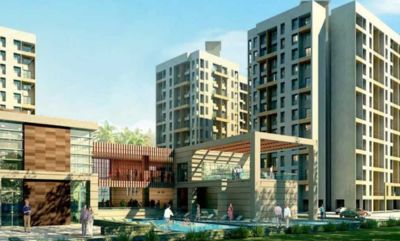
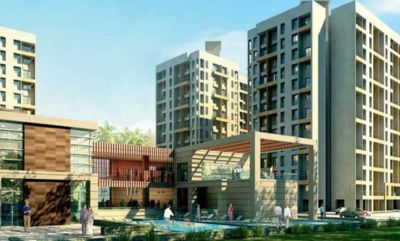
.jpg)
.jpg)
.jpg)
