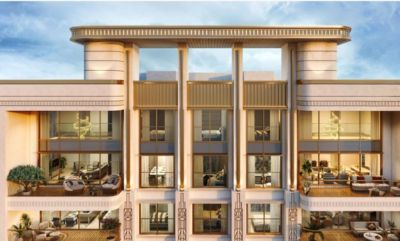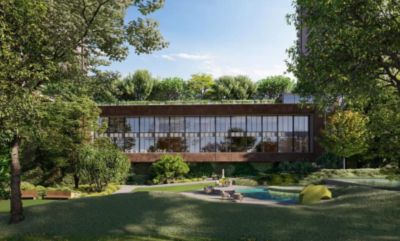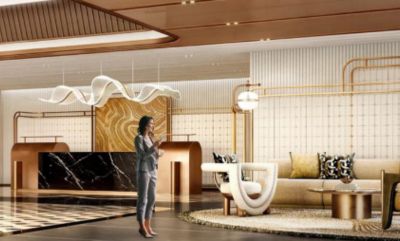
Lodha Group
Lodha Venezia
Parel, Mumbai
2 , 3 & 4 BHK
Rs. 4.07 Cr * - 7 Cr*
Size : 922 - 1588 Sq.ft.
Rs. 4.07 Cr * - 7 Cr*
Size : 922 - 1588 Sq.ft.
PROJECT MAHARERA INFORMATION
MahaRERA:https://maharera.mahaonline.gov.in
| Project QR Code | Maharera No. | Project/Phase Name | Proposed Date Of Completion | Total area (sq.m) |
Total Acre | Total Units | Total Tower |
|---|---|---|---|---|---|---|---|
| P51900005378 | Lodha Venezia | December - 2018 | 699.1 | 0.17 | 56 | 1 |
| Rera No. : P51900005378 |
| Project Name | Proposed Date Of Completion |
Total Units |
|---|---|---|
| Lodha Venezia | December - 2018 | 56 |
| Total area (sq.m) |
Total Acre | Total Building |
| 699.1 | 0.17 | 1 |
PRICE
| Type | Project/Phase Name | Tower | Total Carpet area (sq.m) |
Basic Carpet area (sq.m) |
Total Carpet area (sq.ft) |
Basic Carpet area (sq.ft) |
All Inclusive Price (INR) |
|---|---|---|---|---|---|---|---|
| 2 BHK | Lodha Venezia | A | 85.66 | On Request | 922 | On Request | 4.7 Cr*Onwards |
| 3 BHK | Lodha Venezia | A | 107.95 | On Request | 1162 | On Request | 5.5 Cr*Onwards |
| 3BHK(Luxe) | Lodha Venezia | A | 125.05 | On Request | 1346 | On Request | 6 Cr*Onwards |
| 4 BHK | Lodha Venezia | A | 147.53 | On Request | 1588 | On Request | 7 Cr*Onwards |
ABOUT - LODHA VENEZIA
Emerging in the centrally located hub of Parel is Mumbai’s finest landmark – Lodha Venezia.Its twin towers, with breathtaking designBand dramatic views, will define the city skyline and set a new standard of luxury living in Mumbai. A dramatic water-inspired landscape evokes memories of regal Venice and the 600-feet high observatory deck presents the entire city in its sights.Luxury residences with thoughtful design and the finest finishes fulfill every dream of yours.With its coveted location, monumental design and dramatic setting, it is poisedto be more than just an address in Central Mumbai– it will be a landmark.
ABOUT - Lodha Group
Our objective at Lodha reaches beyond basic structure; we're change draftsmen, making spaces that help humans prosper. Watching out for global prescribed procedures, we convey rapidly and securely while fulfilling the different requirements of each market specialty. Our devotion goes beyond basic exchanges; we provide smooth collaborations and help the entire way through the property venture. Our prosperity is a consequence of a serious group that consolidates information and empathy to foresee industry patterns and impediments. We are cultivating networks and engaging fates through our social drives and foundation ventures; we are not simply assembling structures. Better lives are being worked on at Lodha, each block in turn, by makers of huge change. We are something other than manufacturers.
AMENITIES
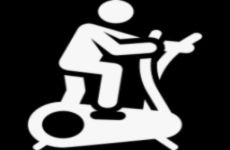
Gym

Swimming Pool
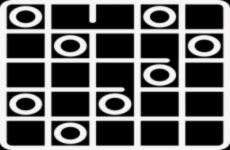
Indoor Games

Yoga

Children Play Area

Table Tennis
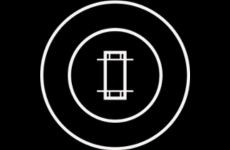
Cricket Pitch
LOCATION ADVANTAGES
- 2 mins from JJ Flyover & Ambedkar Road >>
- 5 mins from Western & Central rail network
- Direct access to Prabhadevi & Lower Parel -15 mins to Fort
- 20 mins to Nariman Point
- 20 mins to CBD at BKC
-->
LOCATION
Select Facility To Show
EMI CALCULATOR
Our Bank Partners















OTHER PROJECTS AT PAREL
OTHER PROJECTS BY Lodha Group
TOP LINKS
Properties in Pune
Properties in Mumbai
Properties in Lonavala
Properties in Nashik
Properties in Sangli
Properties in Aurangabad
Properties in Andheri East
Properties in Andheri West
Properties in Badlapur
Properties in Bandra East
Properties in Bhandup West
Properties in Bhayandar East
Properties in Boisar
Properties in Borivali
Properties in Borivali East
Properties in Byculla
Properties in Chandivali
Properties in Chembur
Properties in Dadar
Properties in Dadar West
Properties in Dombivali West
Properties in Ghatkopar - East
Properties in Goregaon West
Properties in Goregoan East
Properties in Juhu
Properties in Kalyan East
Properties in Kandivali
Properties in Kandivali East
Properties in Kandivali East
Properties in Kandivali west
Properties in kharghar
Properties in Khetwadi
Properties in Kurla
Properties in Kurla East
Properties in Lower Parel
Properties in Mahalaxmi
Properties in Mahim
Properties in Mahim West
Properties in Majiwada
Properties in Malad East
Properties in Malad West
Properties in Matunga East
Properties in Mira Road
Properties in Mulund
Properties in Mulund East
Properties in Mulund West
Properties in Navi Mumbai
Properties in Nerul
Properties in Palghar East
Properties in Panvel
Properties in Panvel, Navi Mumbai
Properties in Parel
Properties in Powai
Properties in Prabhadevi
Properties in Prabhadevi Dadar
Properties in Santacruz East
Properties in Shivaji Park
Properties in Sion
Properties in Sion East
Properties in Tardeo
Properties in Thane
Properties in Thane West
Properties in Ulhasnagar
Properties in Vikhroli
Properties in Vikhroli (W)
Properties in Vikhroli East
Properties in Vile Parle (W),
Properties in Wadala
Properties in Worli



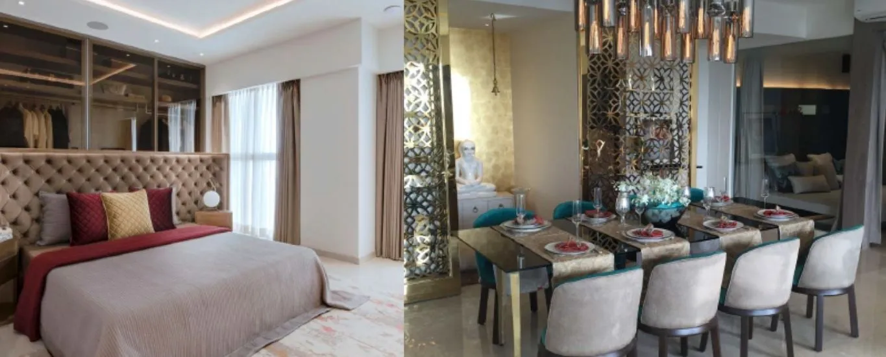
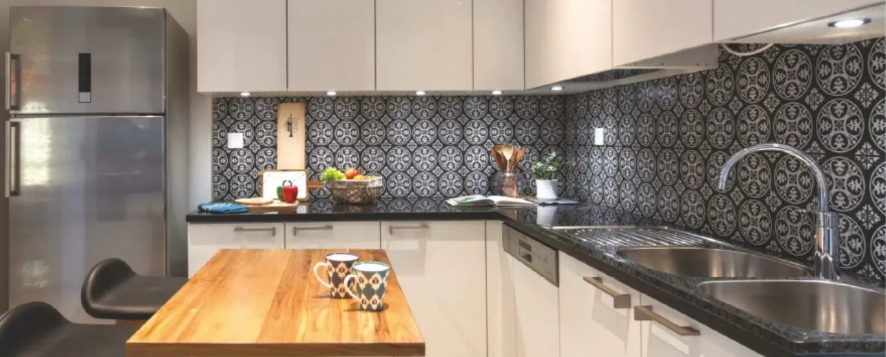
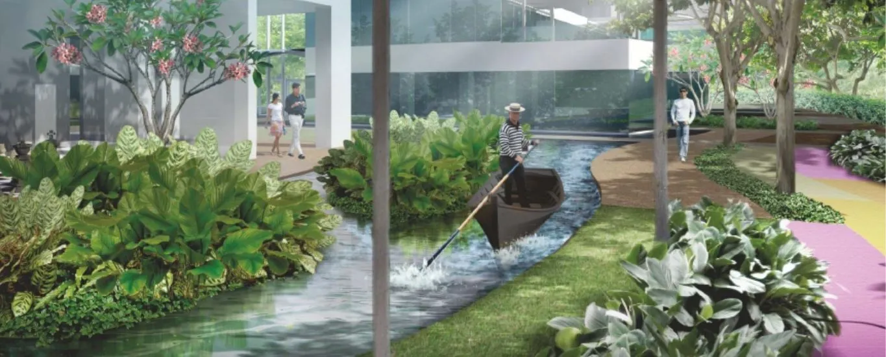
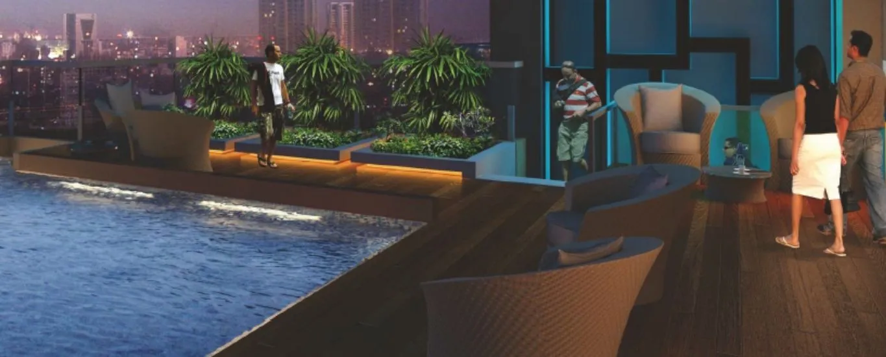
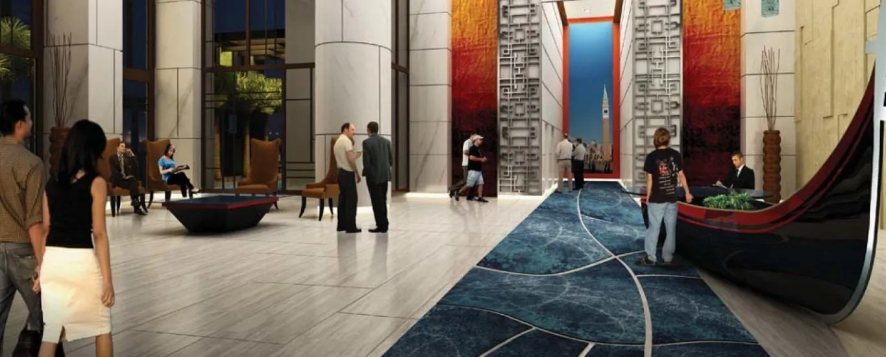
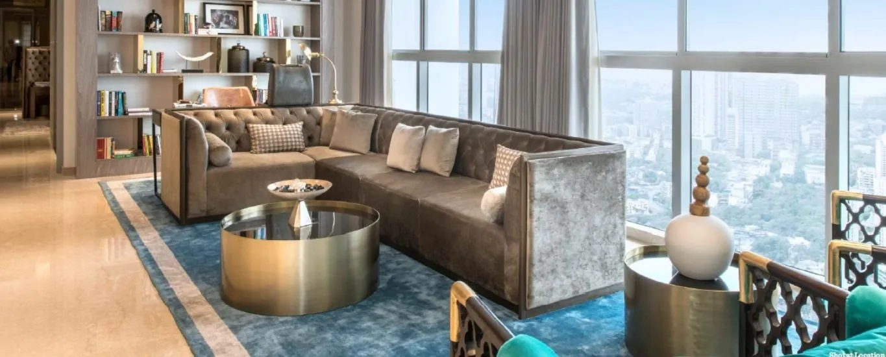
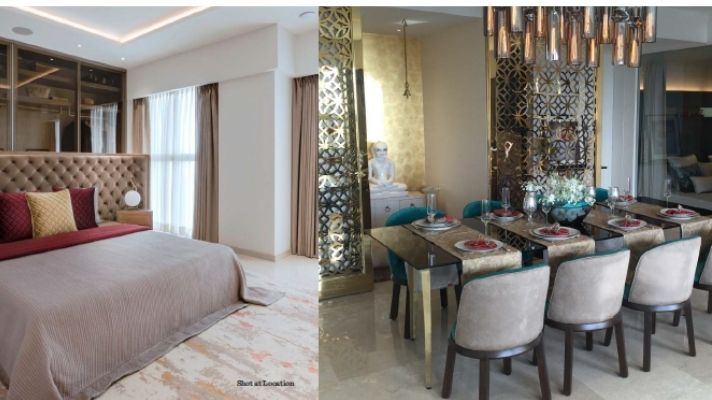
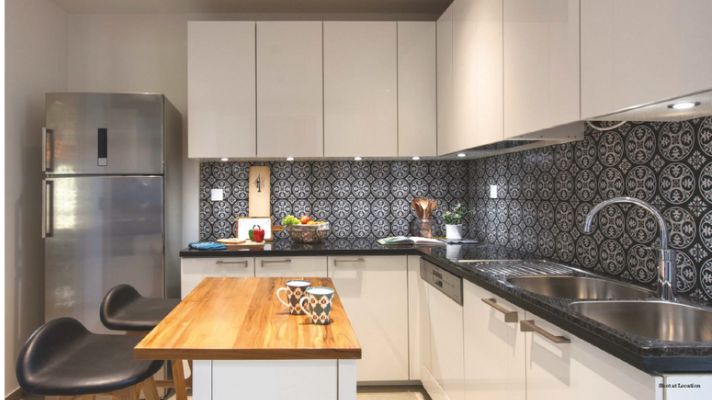
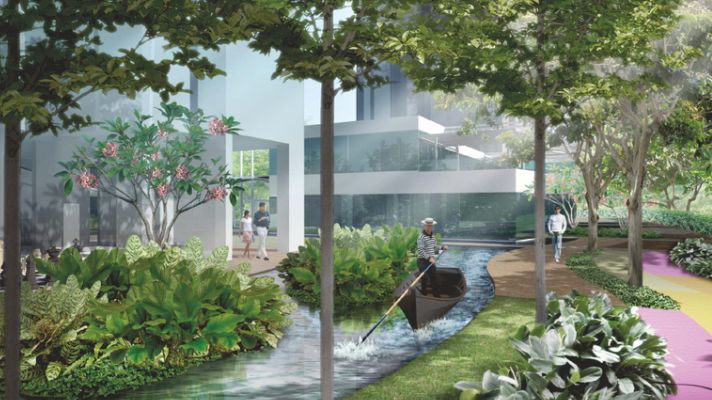
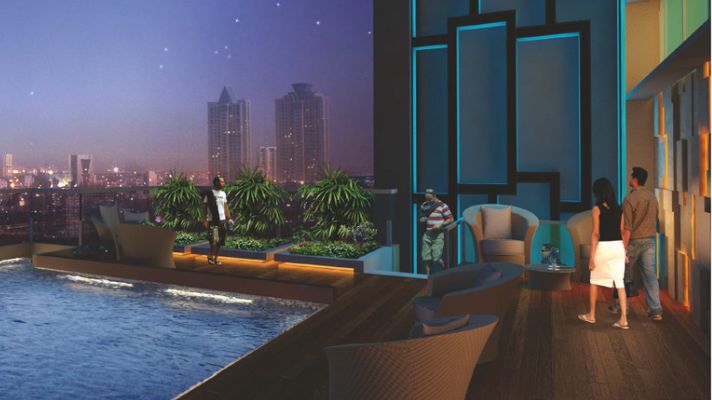
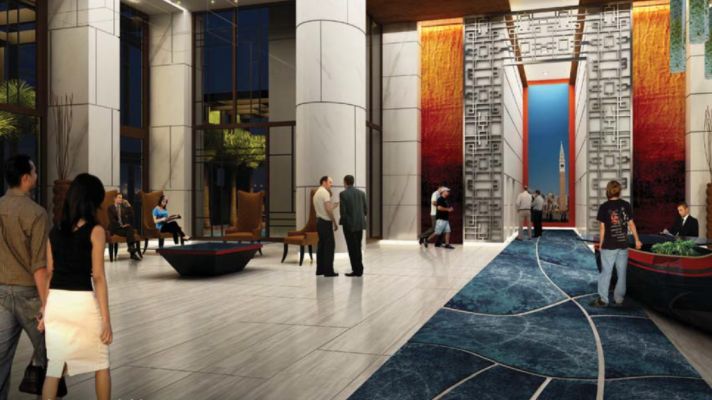
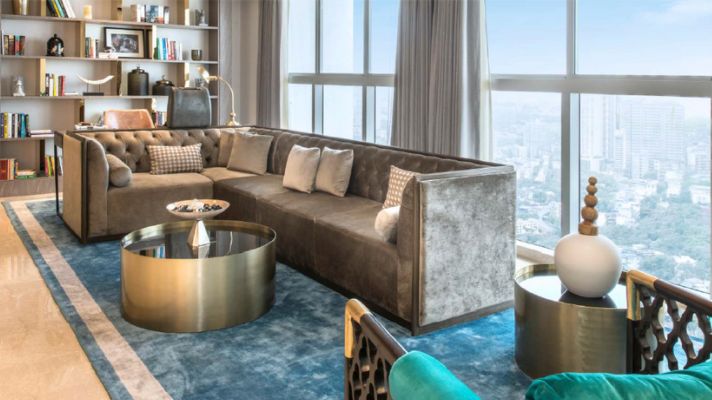
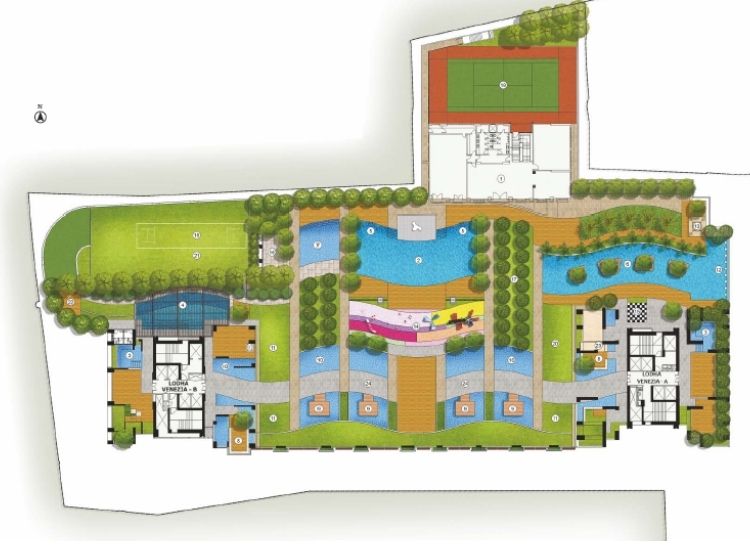
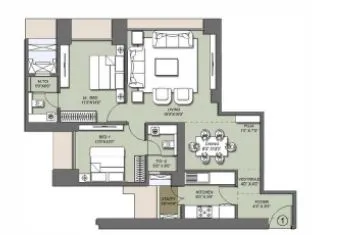
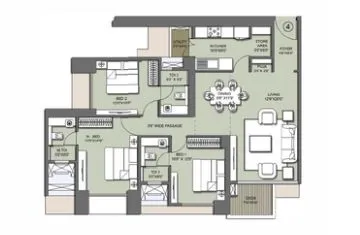
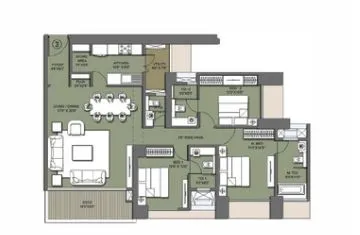
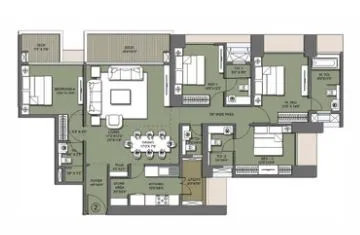
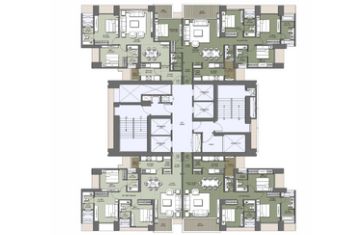
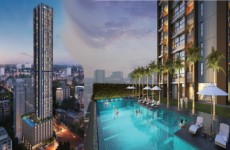
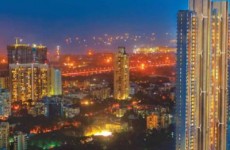
.jpg)


.jpg)
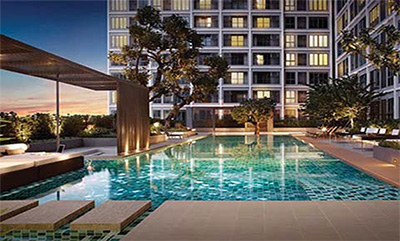
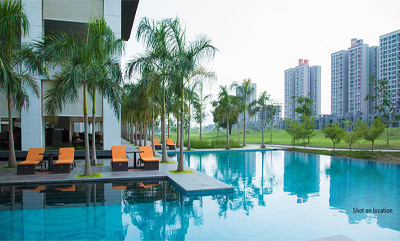
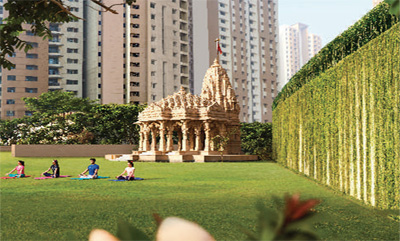
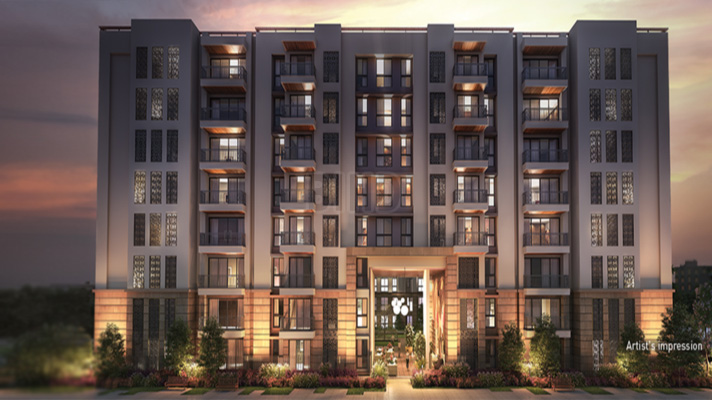
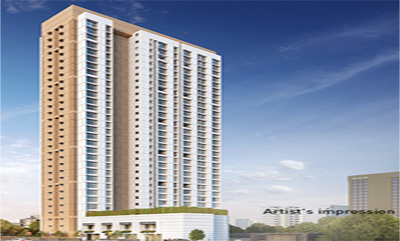
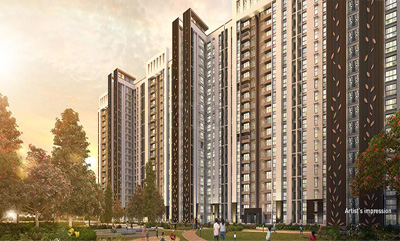
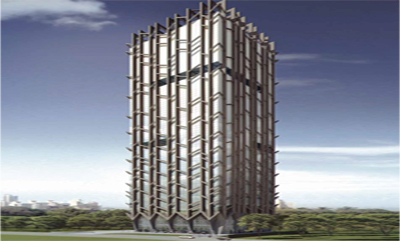
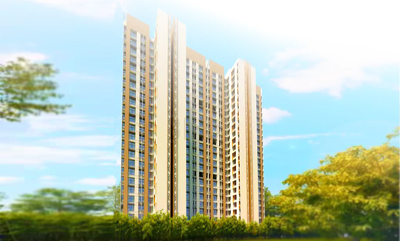
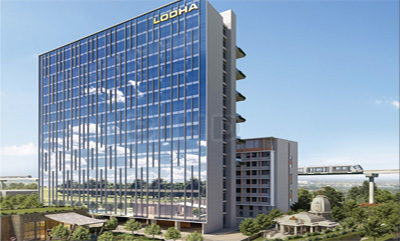
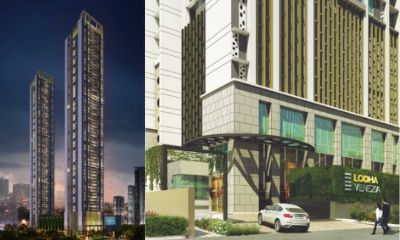
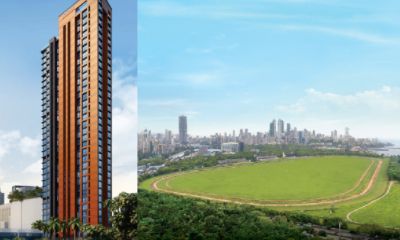
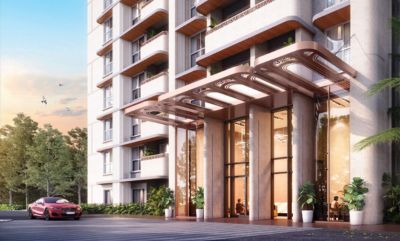
.jpg)
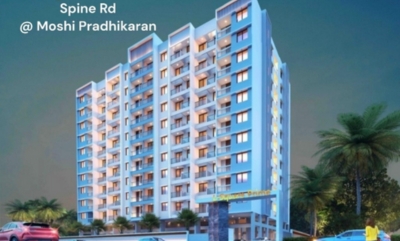

.jpg)

.jpg)
.jpg)
.jpg)
