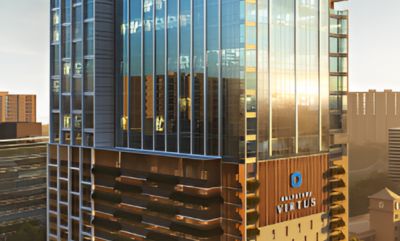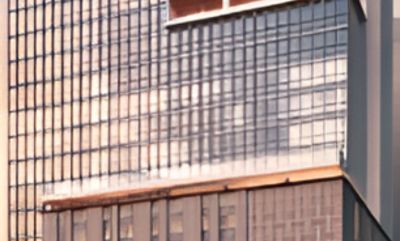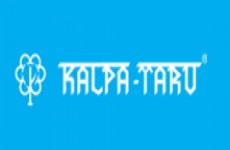
Kalpataru
Matru Ashish
Matunga East, Mumbai
3, 4 BHK Apartments
Rs. 9.6 Cr * - 14.25 Cr*
Size : 1612.970 - 2418.002 Sq.ft.
Rs. 9.6 Cr * - 14.25 Cr*
Size : 1612.970 - 2418.002 Sq.ft.
PROJECT MAHARERA INFORMATION
MahaRERA:https://maharera.mahaonline.gov.in
| Project QR Code | Maharera No. | Project/Phase Name | Proposed Date Of Completion | Total area (sq.m) |
Total Acre | Total Units | Total Tower |
|---|---|---|---|---|---|---|---|
| P51900019426 | Matru Ashish | March - 2023 | 661.37 | 0.16 | 6 | 1 |
| Rera No. : P51900019426 |
| Project Name | Proposed Date Of Completion |
Total Units |
|---|---|---|
| Matru Ashish | March - 2023 | 6 |
| Total area (sq.m) |
Total Acre | Total Building |
| 661.37 | 0.16 | 1 |
PRICE
| Type | Project/Phase Name | Tower | Total Carpet area (sq.m) |
Basic Carpet area (sq.m) |
Total Carpet area (sq.ft) |
Basic Carpet area (sq.ft) |
All Inclusive Price (INR) |
|---|---|---|---|---|---|---|---|
| 3 BHK | Matru Ashish | Matru Ashish | 149.85 | On Request | 1612.970 | On Request | 9.6 Cr*Onwards |
| 3 BHK | Matru Ashish | Matru Ashish | 171.68 | On Request | 1847.946 | On Request | 10.7 Cr*Onwards |
| 4 BHK Duplex | Matru Ashish | Matru Ashish | 224.64 | On Request | 2418.002 | On Request | 14.25 Cr*Onwards |
ABOUT - MATRU ASHISH
Kalpataru presents Matru Ashish – an exclusive multi-storeyed tower with lavish residential apartments nestled at the pulsating centre of Matunga (E). The bedrooms are ample, the kitchens are spacious, and the comforts are aplenty. From a grand entrance to the lavish homes, every feature here is something unique.
ABOUT - Kalpataru
Kalpataru , laid out in 1969, remains as a foundation in India's land area, flaunting various worldwide honors for its model plan and quality. As a component of the Kalpataru, the organization's advantages reach out to Land, Power Transmission and Circulation, Common Foundation, and Coordinated operations, solidifying its status as one of India's driving framework combinations. With a very long term tradition of greatness, Kalpataru keeps on driving advancement and shape the eventual fate of framework improvement in India and beyond.The honors we've gotten are an impression of the devotion of our representatives and the help of our colleagues at Kalpataru . Showing serious areas of strength for a to local area government assistance, we reliably designate assets to different CSR drives. Here, we present a preview of a portion of our conspicuous corporate social obligation initiatives.Our grants are a consequence of our group's persistent effort and the help of our accomplices at Kalpataru. Focused on local area government assistance, we commit assets to CSR drives. Here are a few models.
AMENITIES

Parking

CCTV
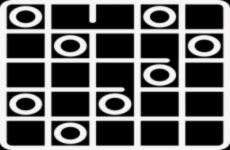
Indoor Games
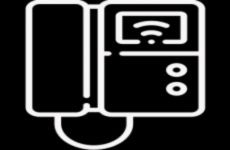
Video-door-phone

Security Guard
-->
LOCATION
Select Facility To Show
EMI CALCULATOR
Our Bank Partners















OTHER PROJECTS BY Kalpataru
TOP LINKS
Properties in Pune
Properties in Mumbai
Properties in Lonavala
Properties in Nashik
Properties in Sangli
Properties in Aurangabad
Properties in Andheri East
Properties in Andheri West
Properties in Badlapur
Properties in Bandra East
Properties in Bhandup West
Properties in Bhayandar East
Properties in Boisar
Properties in Borivali
Properties in Borivali East
Properties in Byculla
Properties in Chandivali
Properties in Chembur
Properties in Dadar
Properties in Dadar West
Properties in Dombivali West
Properties in Ghatkopar - East
Properties in Goregaon West
Properties in Goregoan East
Properties in Juhu
Properties in Kalyan East
Properties in Kandivali
Properties in Kandivali East
Properties in Kandivali East
Properties in Kandivali west
Properties in kharghar
Properties in Khetwadi
Properties in Kurla
Properties in Kurla East
Properties in Lower Parel
Properties in Mahalaxmi
Properties in Mahim
Properties in Mahim West
Properties in Majiwada
Properties in Malad East
Properties in Malad West
Properties in Matunga East
Properties in Mira Road
Properties in Mulund
Properties in Mulund East
Properties in Mulund West
Properties in Navi Mumbai
Properties in Nerul
Properties in Palghar East
Properties in Panvel
Properties in Panvel, Navi Mumbai
Properties in Parel
Properties in Powai
Properties in Prabhadevi
Properties in Prabhadevi Dadar
Properties in Santacruz East
Properties in Shivaji Park
Properties in Sion
Properties in Sion East
Properties in Tardeo
Properties in Thane
Properties in Thane West
Properties in Ulhasnagar
Properties in Vikhroli
Properties in Vikhroli (W)
Properties in Vikhroli East
Properties in Vile Parle (W),
Properties in Wadala
Properties in Worli



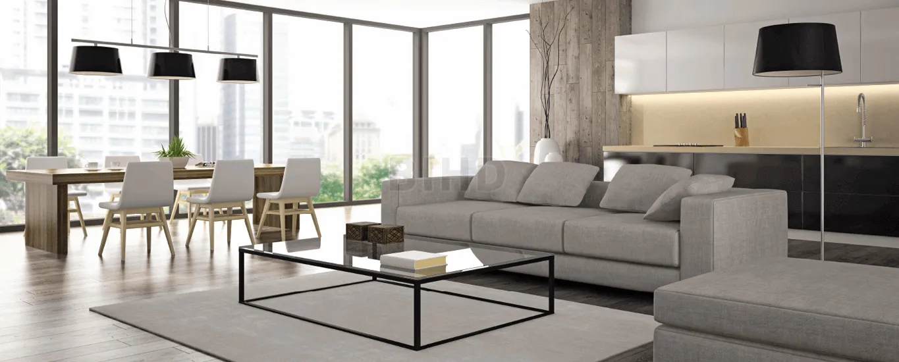
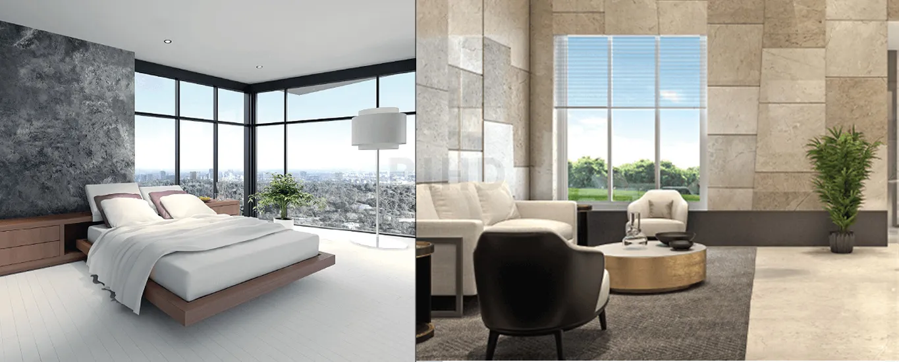
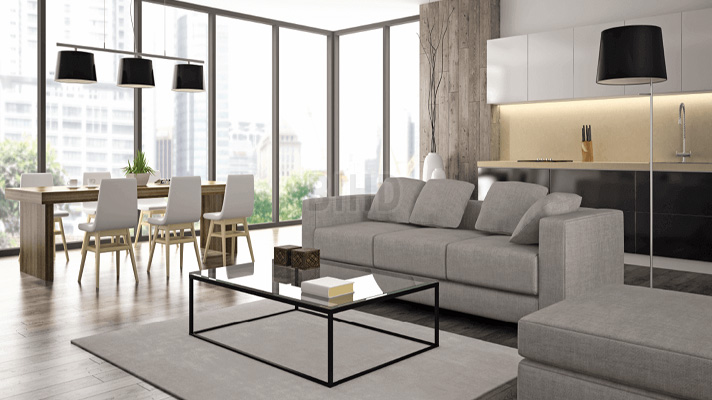
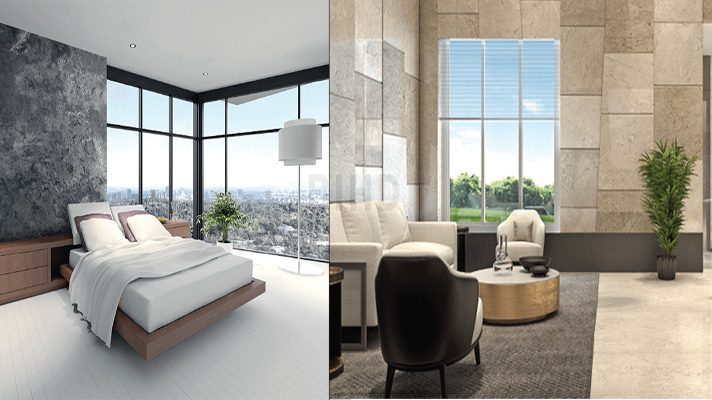
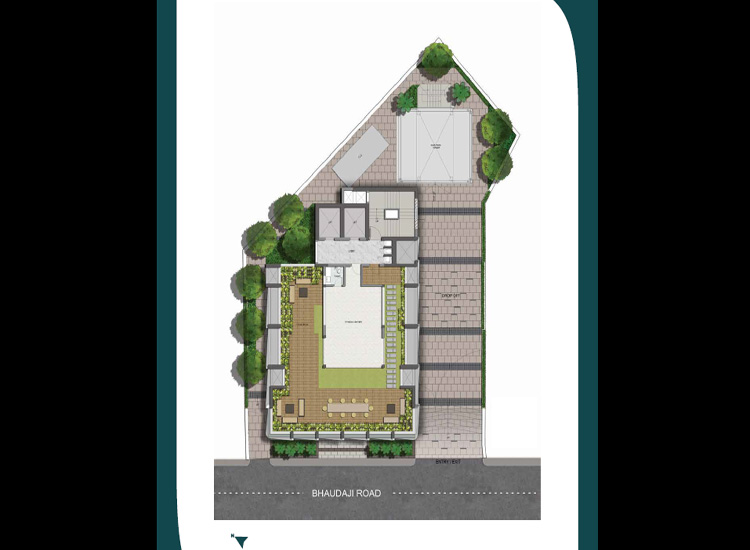
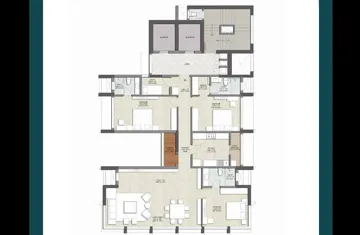
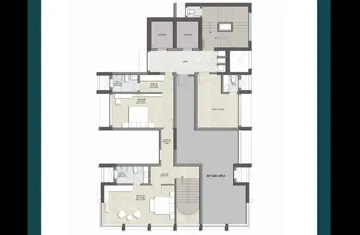
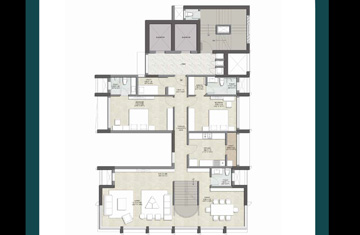
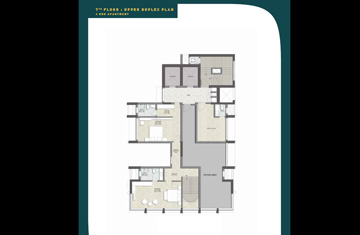
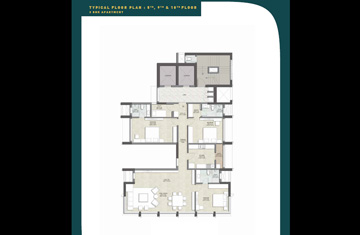
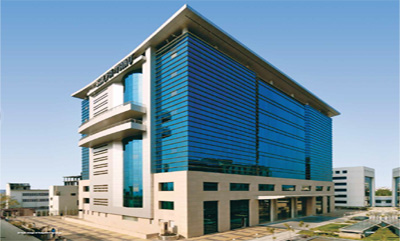
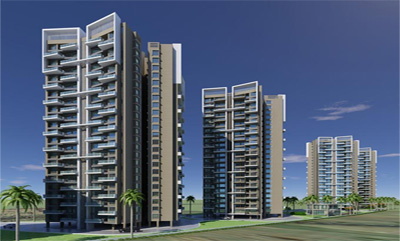
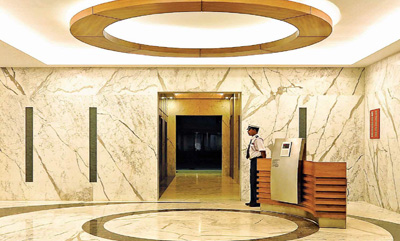
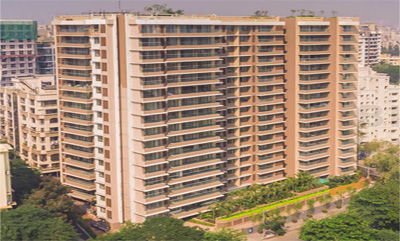
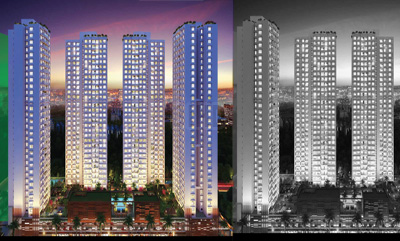
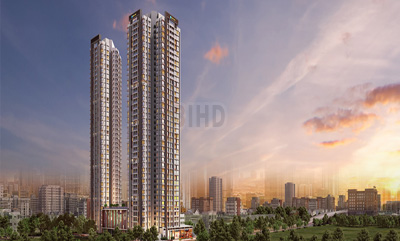
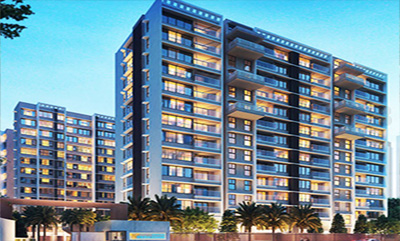
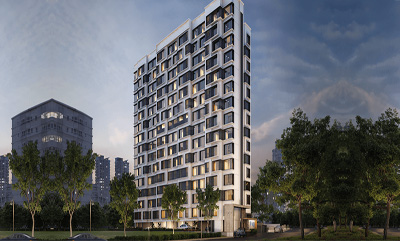
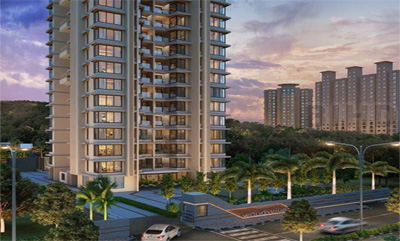
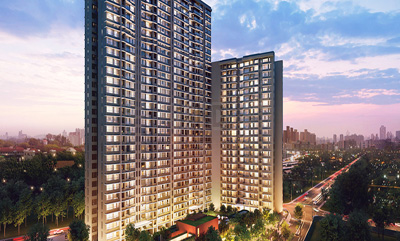
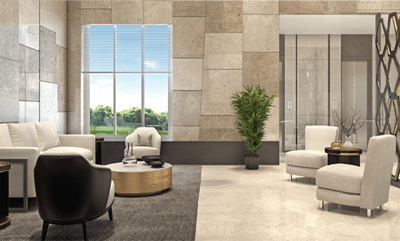
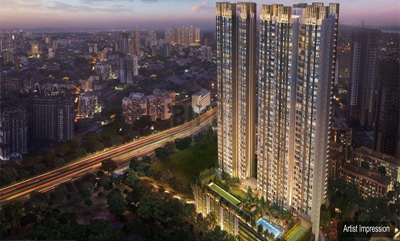
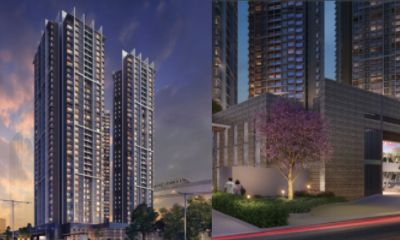
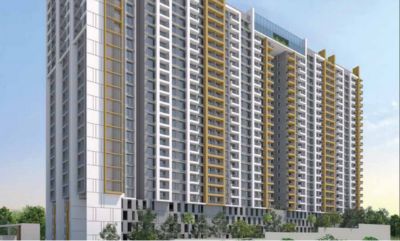
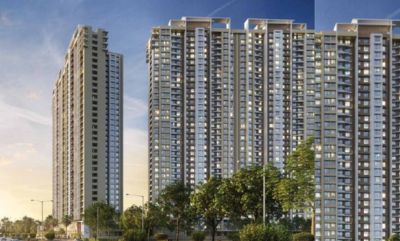
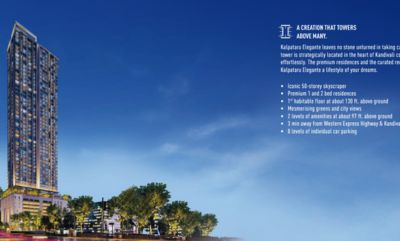
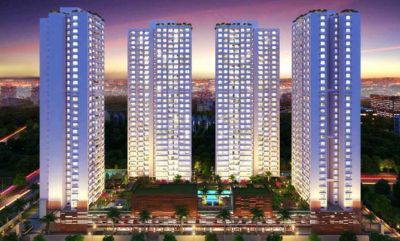
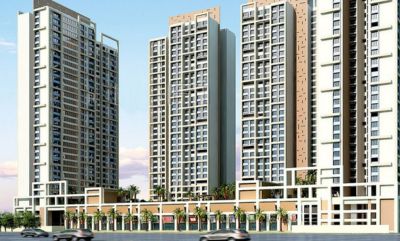
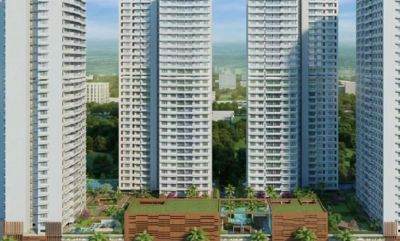
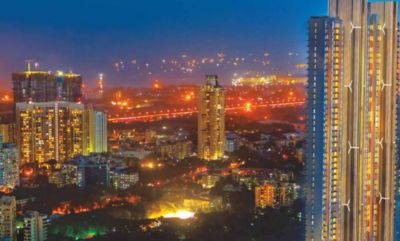
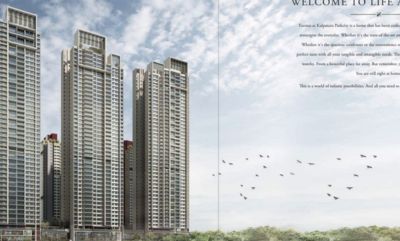
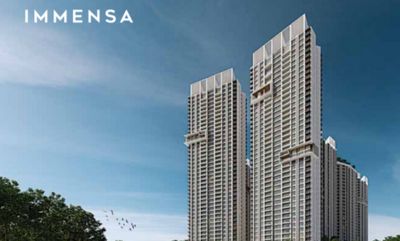
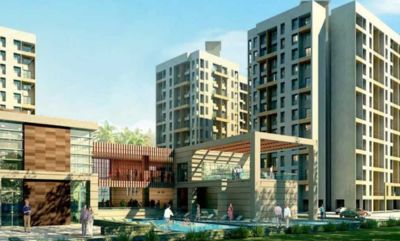
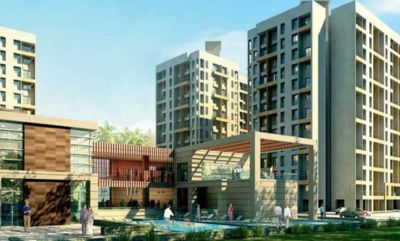
.jpg)
.jpg)
.jpg)
