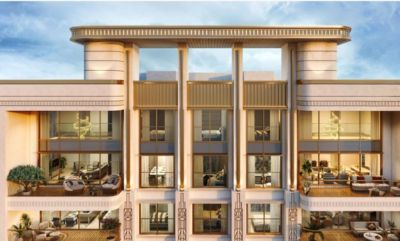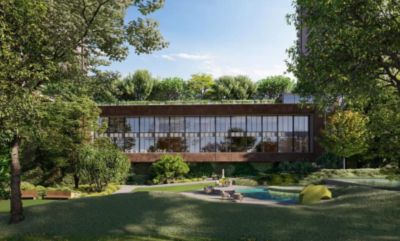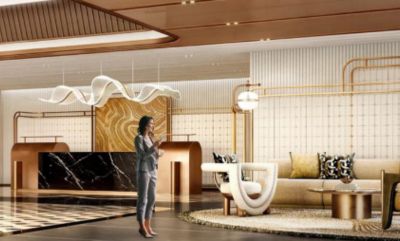
Lodha Group
Lodha Supremus
Wadala, Mumbai
Offices
Rs. 1.43 Cr * - 2.83 Cr*
Size : 347.997 - 737.973 Sq.ft.
Rs. 1.43 Cr * - 2.83 Cr*
Size : 347.997 - 737.973 Sq.ft.
PROJECT MAHARERA INFORMATION
MahaRERA:https://maharera.mahaonline.gov.in
| Project QR Code | Maharera No. | Project/Phase Name | Proposed Date Of Completion | Total area (sq.m) |
Total Acre | Total Units | Total Tower |
|---|---|---|---|---|---|---|---|
| P51900021485 | Supremus - NCP Commercial | September - 2023 | 2437.79 | 0.6 | 232 | 1 |
| Rera No. : P51900021485 |
| Project Name | Proposed Date Of Completion |
Total Units |
|---|---|---|
| Supremus - NCP Commercial | September - 2023 | 232 |
| Total area (sq.m) |
Total Acre | Total Building |
| 2437.79 | 0.6 | 1 |
PRICE
| Type | Project/Phase Name | Tower | Total Carpet area (sq.m) |
Basic Carpet area (sq.m) |
Total Carpet area (sq.ft) |
Basic Carpet area (sq.ft) |
All Inclusive Price (INR) |
|---|---|---|---|---|---|---|---|
| Platinum Office | Supremus - NCP Commercial | Supremus | 32.33 | On Request | 347.997 | On Request | 1.43 Cr*Onwards |
| Platinum Office | Supremus - NCP Commercial | Supremus | 34.19 | On Request | 368.018 | On Request | 1.48 Cr*Onwards |
| Diamond Office | Supremus - NCP Commercial | Supremus | 50.35 | On Request | 541.962 | On Request | 2.07 Cr*Onwards |
| Diamond Office | Supremus - NCP Commercial | Supremus | 51.65 | On Request | 555.955 | On Request | 2.13 Cr*Onwards |
| Growth Office | Supremus - NCP Commercial | Supremus | 65.22 | On Request | 702.022 | On Request | 2.69 Cr*Onwards |
| Growth Office | Supremus - NCP Commercial | Supremus | 68.56 | On Request | 737.973 | On Request | 2.83 Cr*Onwards |
ABOUT - LODHA SUPREMUS
Meticulously planned Pre-Launched Lodha Codename Business Gain in Wadala is all set to be known as the next business district introduced by the most trusted, Lodha Group. These commercial spaces are expanded across 23 acres and it's designed keeping the occupants' needs and aspirations in mind. The offices' spaces will be ready for possession by December 2021 with state-of-the-art amenities and features that focus on promoting the sustainability of an employee’s well-being with hassle-free use of technology.
ABOUT - Lodha Group
Not only are we building structures at Lodha, but we're also creating legacies that redefine the real urban fabric. With a rich history spanning four decades, we are driven to create the greatest outcomes possible for the globe by our passion for excellence. Every project, from well-known residences to cutting-edge, astute urban districts, reflects our unwavering commitment to excellence and advancement. Driven by our mission of 'Building a Superior Life,' we go above and beyond to make sure every home is a luxurious haven of comfort. At Lodha, we're storytellers rather than just designers, weaving hopes into every brick and beam to create a more optimistic future for a very long time.
AMENITIES

Parking
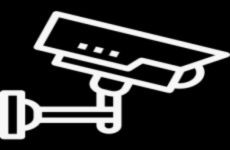
CCTV

Lift
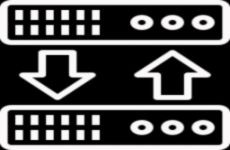
Backup

Security Guard
-->
LOCATION
Select Facility To Show
EMI CALCULATOR
Our Bank Partners















OTHER PROJECTS AT WADALA
OTHER PROJECTS BY Lodha Group
TOP LINKS
Properties in Pune
Properties in Mumbai
Properties in Lonavala
Properties in Nashik
Properties in Sangli
Properties in Aurangabad
Properties in Andheri East
Properties in Andheri West
Properties in Badlapur
Properties in Bandra East
Properties in Bhandup West
Properties in Bhayandar East
Properties in Boisar
Properties in Borivali
Properties in Borivali East
Properties in Byculla
Properties in Chandivali
Properties in Chembur
Properties in Dadar
Properties in Dadar West
Properties in Dombivali West
Properties in Ghatkopar - East
Properties in Goregaon West
Properties in Goregoan East
Properties in Juhu
Properties in Kalyan East
Properties in Kandivali
Properties in Kandivali East
Properties in Kandivali East
Properties in Kandivali west
Properties in kharghar
Properties in Khetwadi
Properties in Kurla
Properties in Kurla East
Properties in Lower Parel
Properties in Mahalaxmi
Properties in Mahim
Properties in Mahim West
Properties in Majiwada
Properties in Malad East
Properties in Malad West
Properties in Matunga East
Properties in Mira Road
Properties in Mulund
Properties in Mulund East
Properties in Mulund West
Properties in Navi Mumbai
Properties in Nerul
Properties in Palghar East
Properties in Panvel
Properties in Panvel, Navi Mumbai
Properties in Parel
Properties in Powai
Properties in Prabhadevi
Properties in Prabhadevi Dadar
Properties in Santacruz East
Properties in Shivaji Park
Properties in Sion
Properties in Sion East
Properties in Tardeo
Properties in Thane
Properties in Thane West
Properties in Ulhasnagar
Properties in Vikhroli
Properties in Vikhroli (W)
Properties in Vikhroli East
Properties in Vile Parle (W),
Properties in Wadala
Properties in Worli



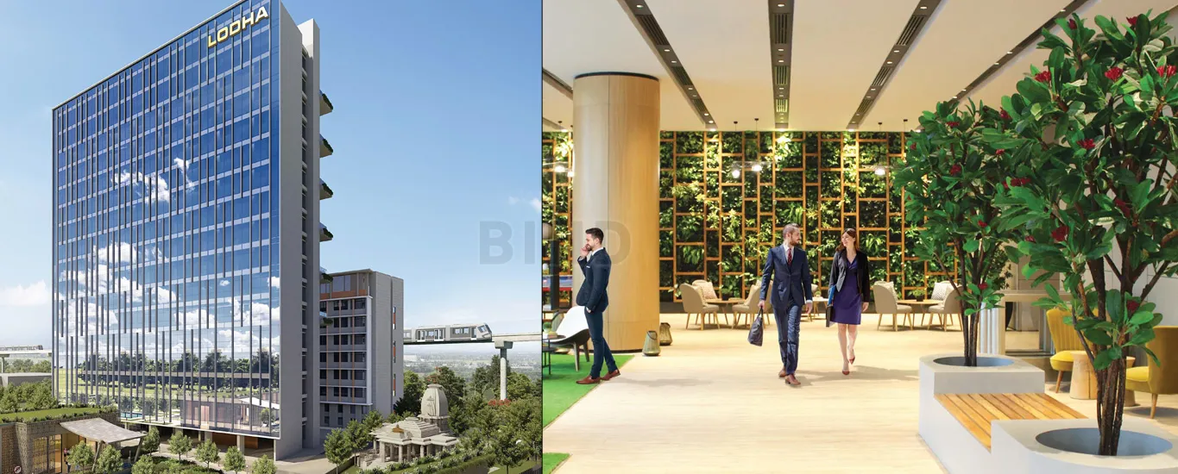
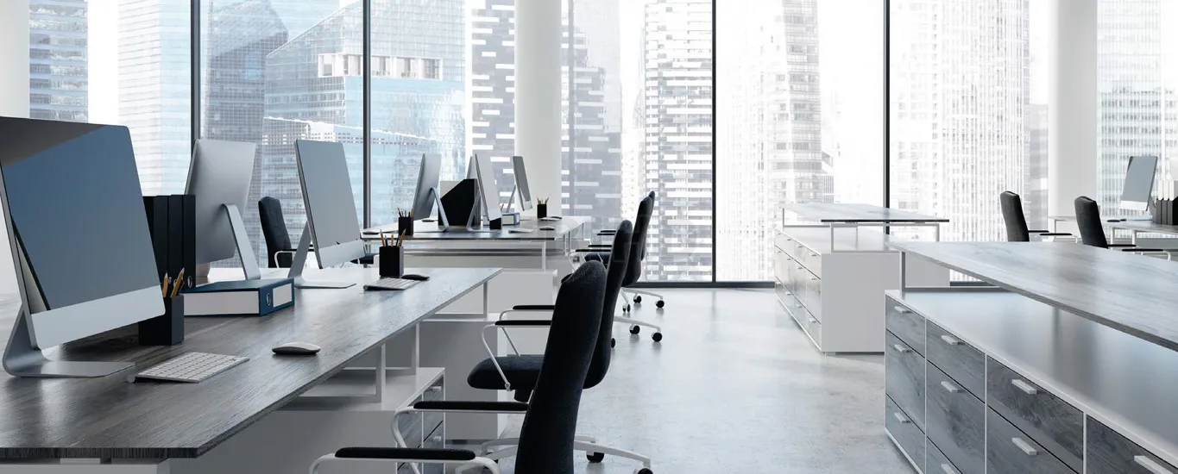
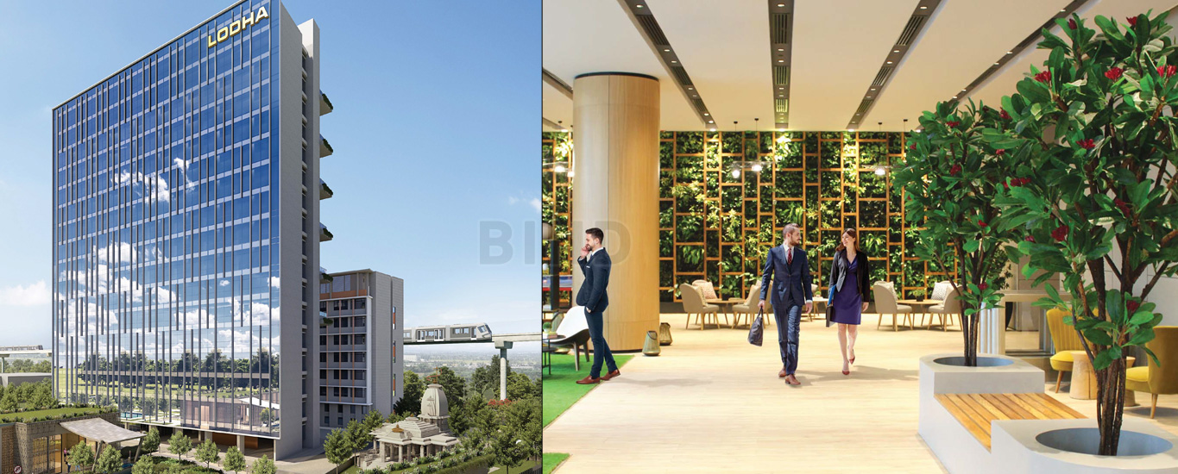
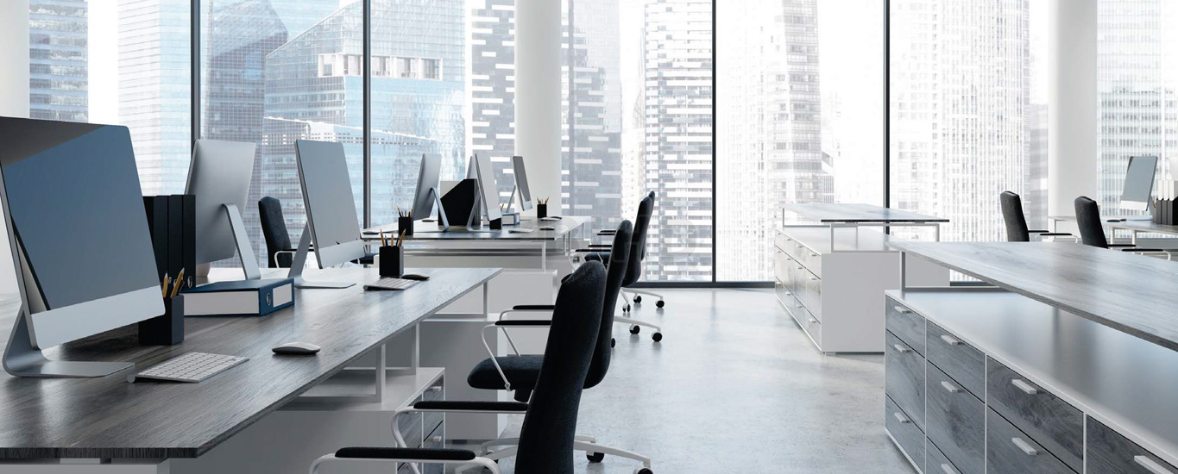
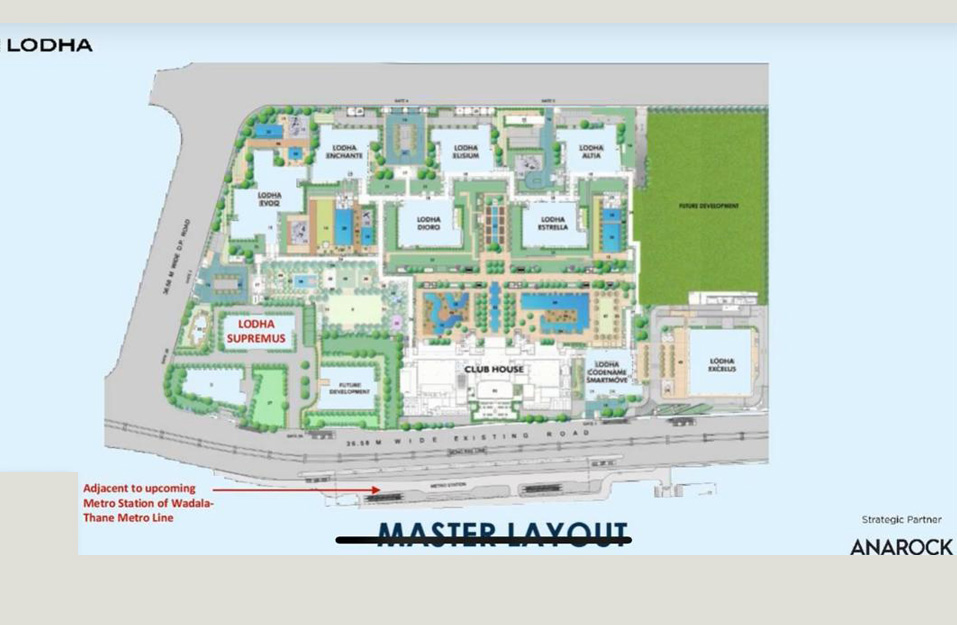
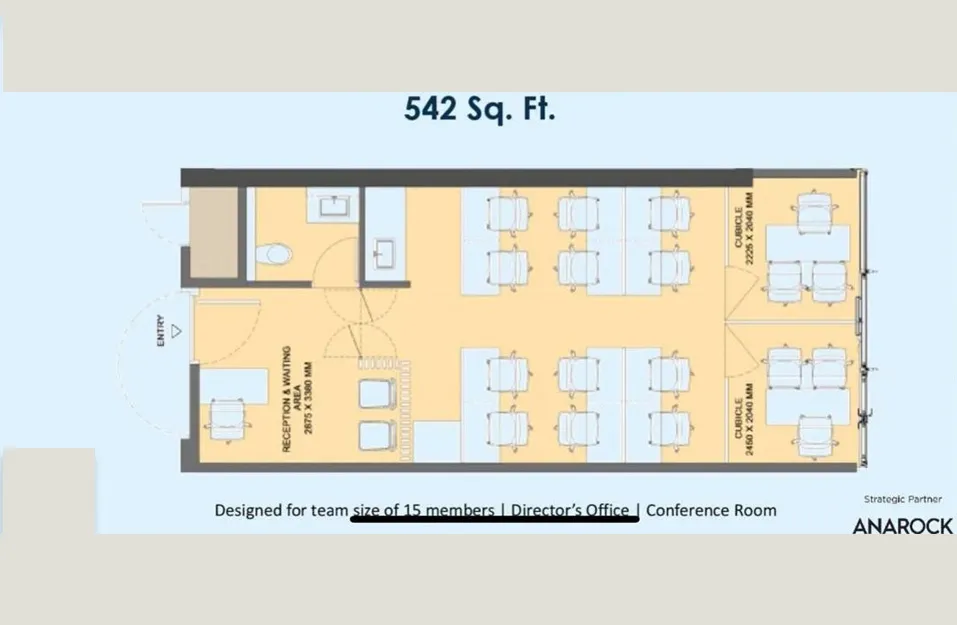
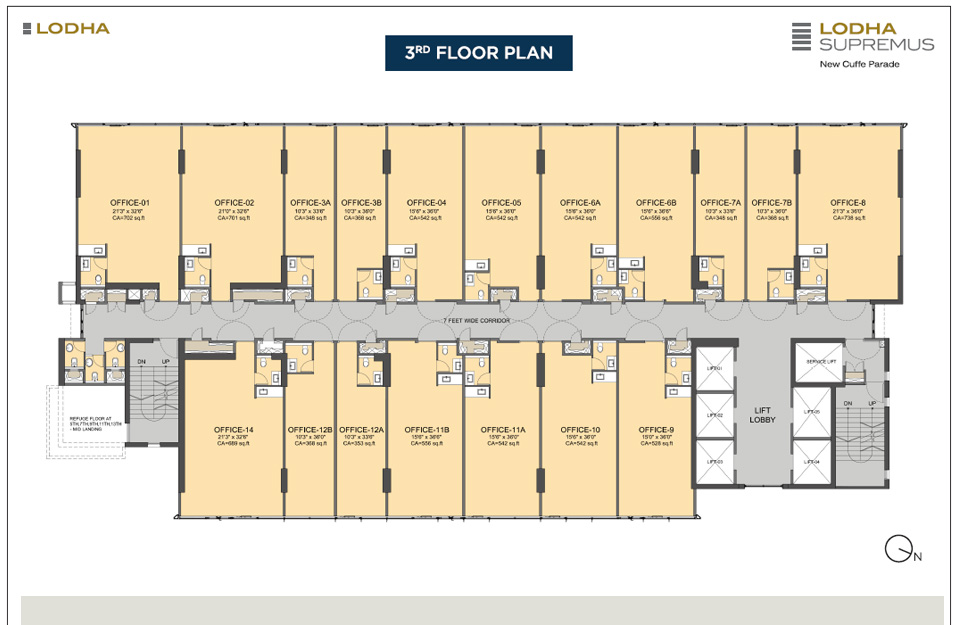
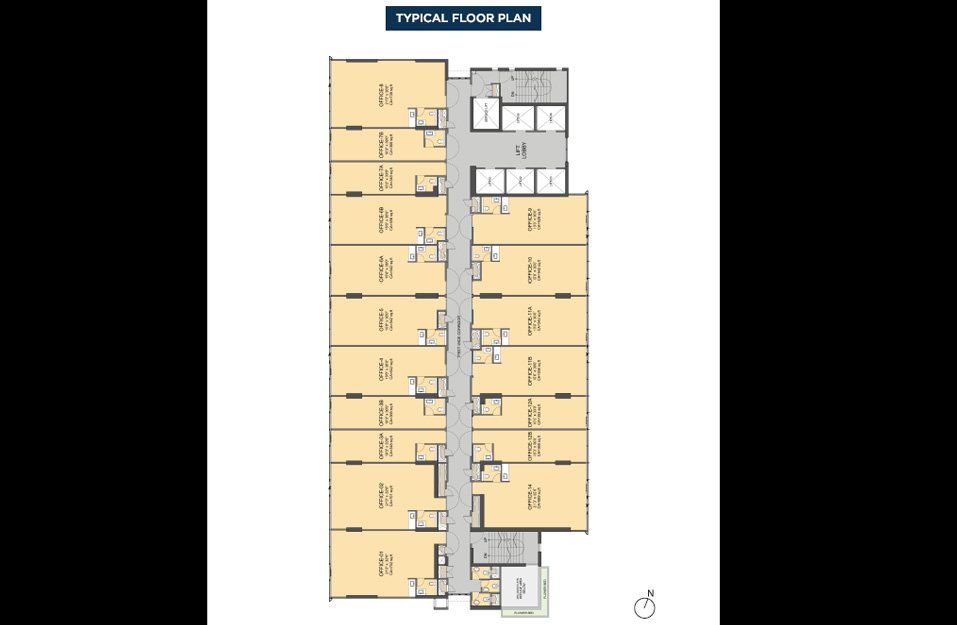
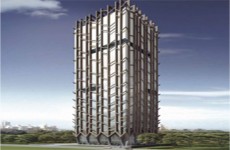
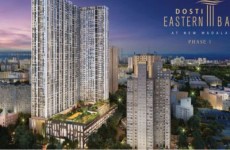


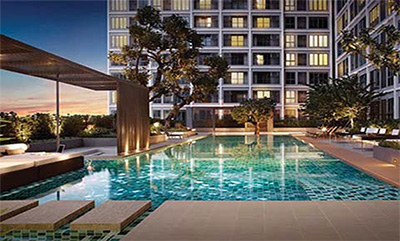
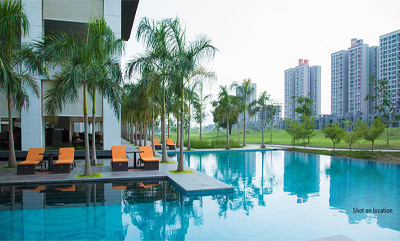
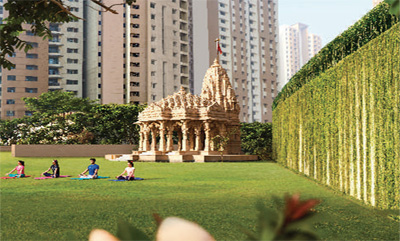
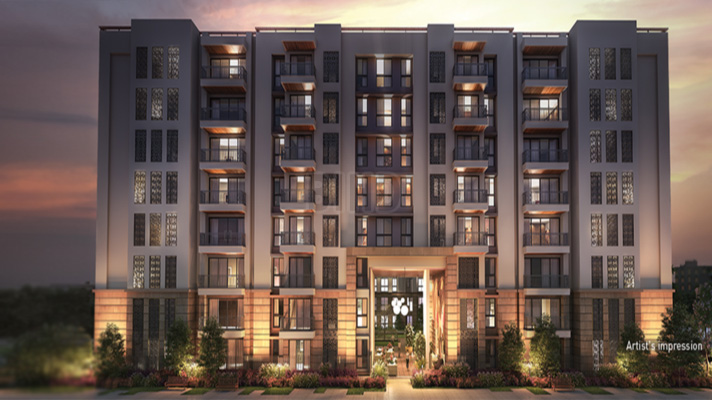
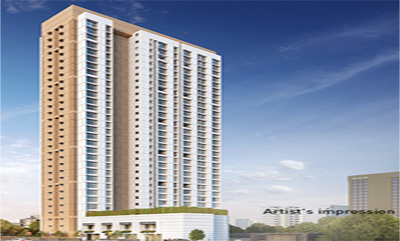
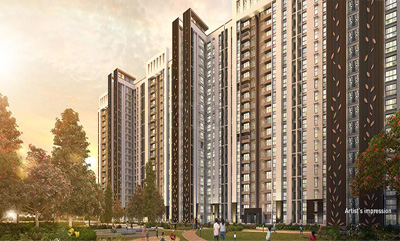
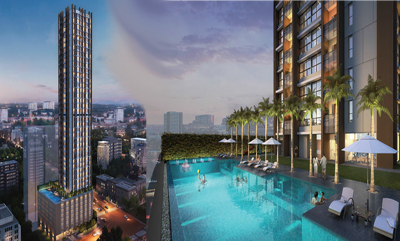
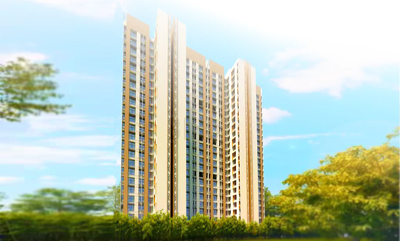
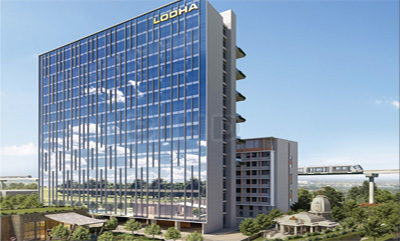
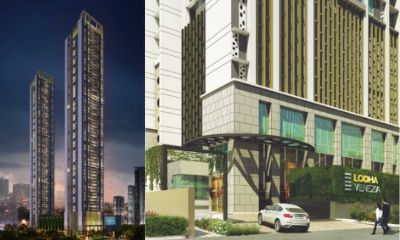
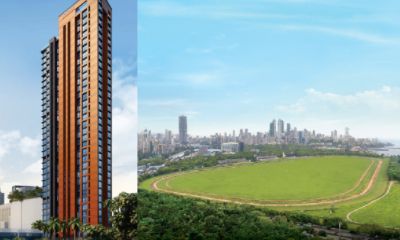
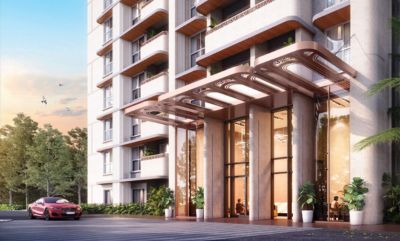
.jpg)
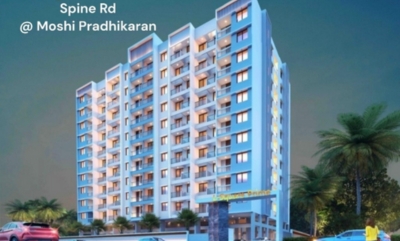
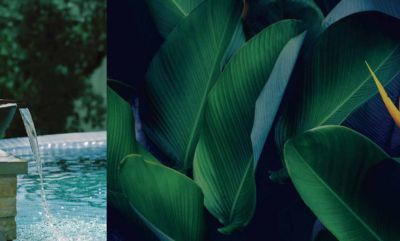
.jpg)
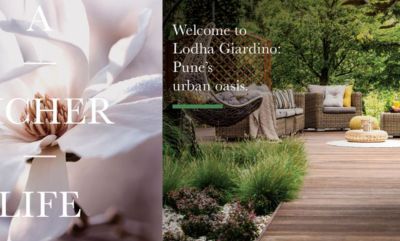
.jpg)
.jpg)
.jpg)
