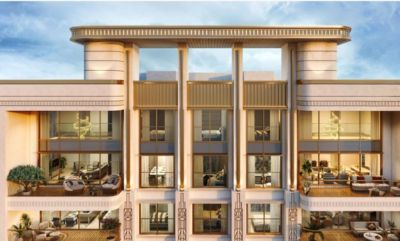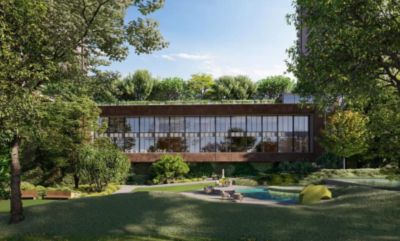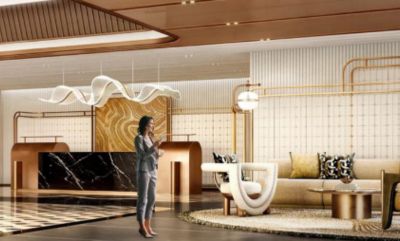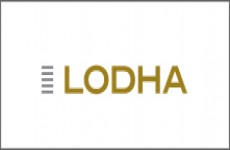
Lodha Group
Upper Thane
Thane West, Mumbai
1, 2, 3 BHK Apartments
Rs. 50 Lakhs * - 1.35 Cr*
Size : 458.004 - 1074.991 Sq.ft.
Rs. 50 Lakhs * - 1.35 Cr*
Size : 458.004 - 1074.991 Sq.ft.
PROJECT MAHARERA INFORMATION
MahaRERA:https://maharera.mahaonline.gov.in
| Project QR Code | Maharera No. | Project/Phase Name | Proposed Date Of Completion | Total area (sq.m) |
Total Acre | Total Units | Total Tower |
|---|---|---|---|---|---|---|---|
| P51700020104 | Upper Thane - Woodlands A,B,J | April - 2024 | 3357 | 0.83 | 349 | 3 | |
| P51700008449 | Upper Thane Treetops | March - 2022 | 8450.63 | 2.09 | 943 | 8 | |
| P51700007192 | Upper Thane Ecopolis A,B | March - 2022 | 2544.5 | 0.63 | 197 | 2 | |
| P51700006147 | Upper Thane Greenville | March - 2022 | 9129.11 | 2.26 | 1180 | 10 | |
| P51700014814 | Upper Thane - Tiara | April - 2022 | 1859.58 | 0.46 | 119 | 2 | |
| P51700014770 | Upper Thane - Sereno | September - 2022 | 2001.56 | 0.49 | 233 | 2 | |
| P51700016245 | Upper Thane - Woodlands G,H,I | March - 2023 | 2189.0 | 0.54 | 350 | 3 | |
| P51700016243 | Upper Thane - Sereno A, B, B1 | March - 2023 | 2333.9 | 0.58 | 352 | 3 | |
| P51700016437 | Upper Thane - Tiara C | March - 2023 | 2002.20 | 0.49 | 59 | 1 | |
| P51700016666 | Upper Thane - Ecopolis A | March - 2022 | 1319.60 | 0.33 | 116 | 1 | |
| P51700018035 | Upper Thane - Tiara I | September - 2023 | 1020.50 | 0.25 | 80 | 1 | |
| P51700018107 | Upper Thane - Woodlands E,F | September - 2023 | 2002.4 | 0.49 | 233 | 2 | |
| P51700019121 | Upper Thane - Tiara D | September - 2023 | 1419.10 | 0.35 | 60 | 1 |
| Rera No. : P51700020104 |
| Project Name | Proposed Date Of Completion |
Total Units |
|---|---|---|
| Upper Thane - Woodlands A,B,J | April - 2024 | 349 |
| Total area (sq.m) |
Total Acre | Total Building |
| 3357 | 0.83 | 3 |
| Rera No. : P51700008449 |
| Project Name | Proposed Date Of Completion |
Total Units |
|---|---|---|
| Upper Thane Treetops | March - 2022 | 943 |
| Total area (sq.m) |
Total Acre | Total Building |
| 8450.63 | 2.09 | 8 |
| Rera No. : P51700007192 |
| Project Name | Proposed Date Of Completion |
Total Units |
|---|---|---|
| Upper Thane Ecopolis A,B | March - 2022 | 197 |
| Total area (sq.m) |
Total Acre | Total Building |
| 2544.5 | 0.63 | 2 |
| Rera No. : P51700006147 |
| Project Name | Proposed Date Of Completion |
Total Units |
|---|---|---|
| Upper Thane Greenville | March - 2022 | 1180 |
| Total area (sq.m) |
Total Acre | Total Building |
| 9129.11 | 2.26 | 10 |
| Rera No. : P51700014814 |
| Project Name | Proposed Date Of Completion |
Total Units |
|---|---|---|
| Upper Thane - Tiara | April - 2022 | 119 |
| Total area (sq.m) |
Total Acre | Total Building |
| 1859.58 | 0.46 | 2 |
| Rera No. : P51700014770 |
| Project Name | Proposed Date Of Completion |
Total Units |
|---|---|---|
| Upper Thane - Sereno | September - 2022 | 233 |
| Total area (sq.m) |
Total Acre | Total Building |
| 2001.56 | 0.49 | 2 |
| Rera No. : P51700016245 |
| Project Name | Proposed Date Of Completion |
Total Units |
|---|---|---|
| Upper Thane - Woodlands G,H,I | March - 2023 | 350 |
| Total area (sq.m) |
Total Acre | Total Building |
| 2189.0 | 0.54 | 3 |
| Rera No. : P51700016243 |
| Project Name | Proposed Date Of Completion |
Total Units |
|---|---|---|
| Upper Thane - Sereno A, B, B1 | March - 2023 | 352 |
| Total area (sq.m) |
Total Acre | Total Building |
| 2333.9 | 0.58 | 3 |
| Rera No. : P51700016437 |
| Project Name | Proposed Date Of Completion |
Total Units |
|---|---|---|
| Upper Thane - Tiara C | March - 2023 | 59 |
| Total area (sq.m) |
Total Acre | Total Building |
| 2002.20 | 0.49 | 1 |
| Rera No. : P51700016666 |
| Project Name | Proposed Date Of Completion |
Total Units |
|---|---|---|
| Upper Thane - Ecopolis A | March - 2022 | 116 |
| Total area (sq.m) |
Total Acre | Total Building |
| 1319.60 | 0.33 | 1 |
| Rera No. : P51700018035 |
| Project Name | Proposed Date Of Completion |
Total Units |
|---|---|---|
| Upper Thane - Tiara I | September - 2023 | 80 |
| Total area (sq.m) |
Total Acre | Total Building |
| 1020.50 | 0.25 | 1 |
| Rera No. : P51700018107 |
| Project Name | Proposed Date Of Completion |
Total Units |
|---|---|---|
| Upper Thane - Woodlands E,F | September - 2023 | 233 |
| Total area (sq.m) |
Total Acre | Total Building |
| 2002.4 | 0.49 | 2 |
| Rera No. : P51700019121 |
| Project Name | Proposed Date Of Completion |
Total Units |
|---|---|---|
| Upper Thane - Tiara D | September - 2023 | 60 |
| Total area (sq.m) |
Total Acre | Total Building |
| 1419.10 | 0.35 | 1 |
PRICE
| Type | Project/Phase Name | Tower | Total Carpet area (sq.m) |
Basic Carpet area (sq.m) |
Total Carpet area (sq.ft) |
Basic Carpet area (sq.ft) |
All Inclusive Price (INR) |
|---|---|---|---|---|---|---|---|
| 1 BHK | Upper Thane | Woodlands A,B,J,E.F,G,H,I | 42.55 | On Request | 458.004 | On Request | 50 Lakhs*Onwards |
| 2 bhk Optima | Upper Thane | Greenville A,E,E1,F,I | 49.24 | On Request | 530.014 | On Request | 65 Lakhs*Onwards |
| 2 BHK Deck | Upper Thane | Tiara- A,B,C,I | 61.50 | On Request | 661.980 | On Request | 78 Lakhs*Onwards |
| 3 BHK | Upper Thane | Sereno- A,B,B1,D,E | 75.72 | On Request | 815.043 | On Request | 99 Lakhs*Onwards |
| 3 BHK Ultima | Upper Thane | Greenville A,E,E1,F,I | 94.11 | On Request | 1012.991 | On Request | 1.3 Cr*Onwards |
| 3 BHK Ultima Deck | Upper Thane | Treetops A,B,C,D,E,F,C1,C2 | 99.87 | On Request | 1074.991 | On Request | 1.35 Cr*Onwards |
ABOUT - UPPER THANE
Presenting Upper Thane – Thane’s greenest integrated township. Just minutes away from Viviana Mall, Upper Thane is spread over 200+ acres. Conceived by the visionary architect Hafeez Contractor, Upper Thane offers your family the opportunity to live a life of health, joy, wonder and fulfilment. With central greens spread over 14-acres, 24 towers topped-out, cricket & football ground ready, Upper Thane is getting ready to welcome its first residents by April 2021.
ABOUT - Lodha Group
At Lodha, we make dreams and reclassify living in the cutting edge time — we don't simply fabricate structures. All of our developments is proof of our commitment to quality, and we have a heritage established in trust and advancement. Lively people group are made by melding structural development with environmental standards, bringing about everything from well known high rises to peaceful green regions. All aspects of our work is driven by our affection for quality, which ensures that each condo is something beyond a spot to live — it's a shelter of polish and solace. In addition to the fact that we develop structures at Lodha, yet we likewise shape lives and spur people in the future.
AMENITIES

Parking
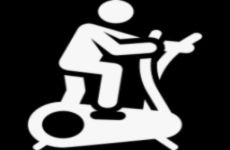
Gym

Swimming Pool
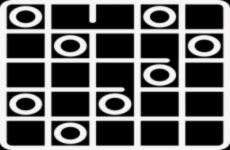
Indoor Games

Lift
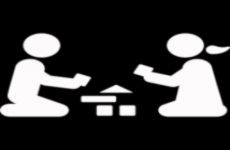
Children Play Area
.jpg)
Landscape garden

Security Guard
-->
LOCATION
Select Facility To Show
EMI CALCULATOR
Our Bank Partners















OTHER PROJECTS AT THANE WEST
OTHER PROJECTS BY Lodha Group
TOP LINKS
Properties in Pune
Properties in Mumbai
Properties in Lonavala
Properties in Nashik
Properties in Sangli
Properties in Aurangabad
Properties in Andheri East
Properties in Andheri West
Properties in Badlapur
Properties in Bandra East
Properties in Bhandup West
Properties in Bhayandar East
Properties in Boisar
Properties in Borivali
Properties in Borivali East
Properties in Byculla
Properties in Chandivali
Properties in Chembur
Properties in Dadar
Properties in Dadar West
Properties in Dombivali West
Properties in Ghatkopar - East
Properties in Goregaon West
Properties in Goregoan East
Properties in Juhu
Properties in Kalyan East
Properties in Kandivali
Properties in Kandivali East
Properties in Kandivali East
Properties in Kandivali west
Properties in kharghar
Properties in Khetwadi
Properties in Kurla
Properties in Kurla East
Properties in Lower Parel
Properties in Mahalaxmi
Properties in Mahim
Properties in Mahim West
Properties in Majiwada
Properties in Malad East
Properties in Malad West
Properties in Matunga East
Properties in Mira Road
Properties in Mulund
Properties in Mulund East
Properties in Mulund West
Properties in Navi Mumbai
Properties in Nerul
Properties in Palghar East
Properties in Panvel
Properties in Panvel, Navi Mumbai
Properties in Parel
Properties in Powai
Properties in Prabhadevi
Properties in Prabhadevi Dadar
Properties in Santacruz East
Properties in Shivaji Park
Properties in Sion
Properties in Sion East
Properties in Tardeo
Properties in Thane
Properties in Thane West
Properties in Ulhasnagar
Properties in Vikhroli
Properties in Vikhroli (W)
Properties in Vikhroli East
Properties in Vile Parle (W),
Properties in Wadala
Properties in Worli



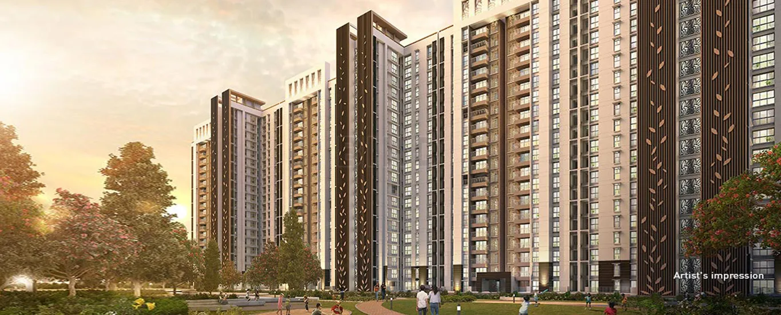
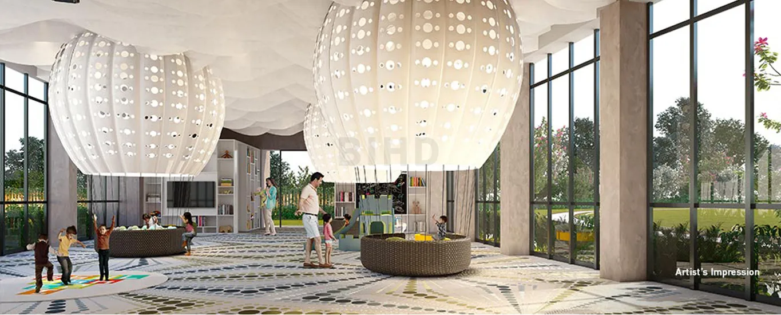
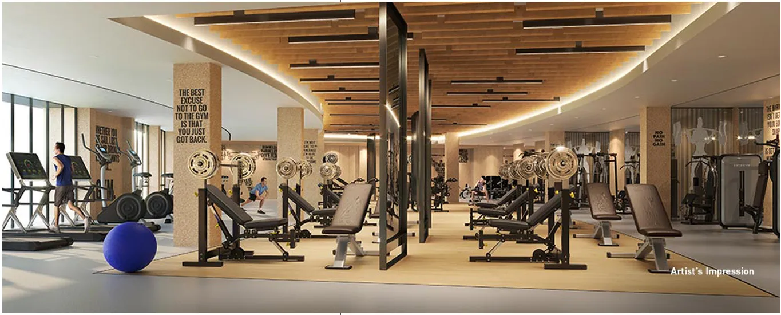
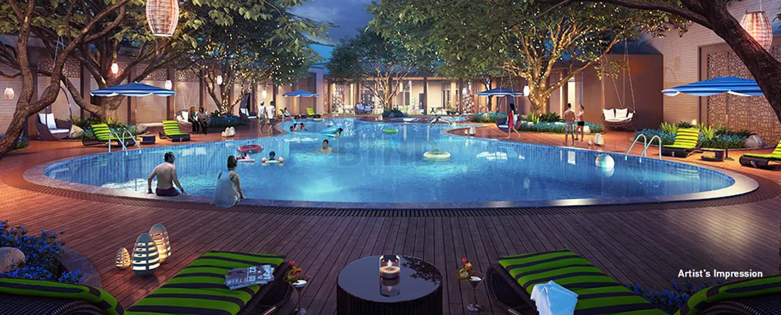
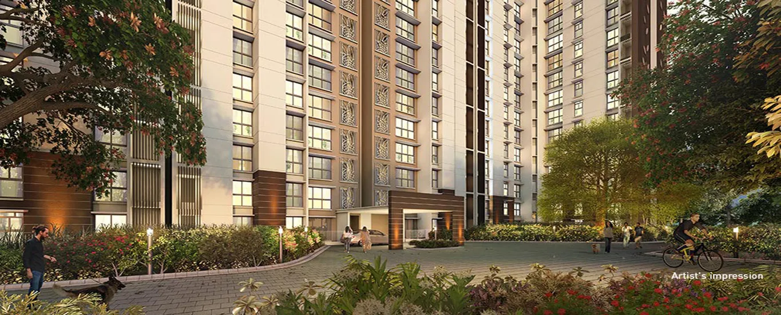
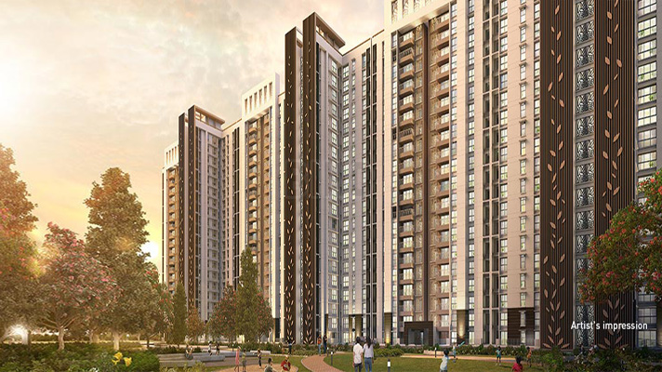
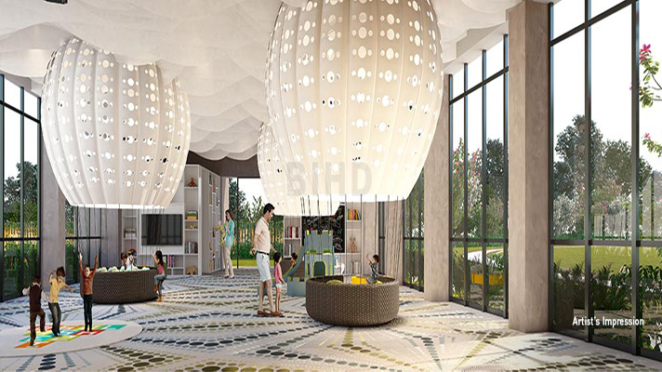
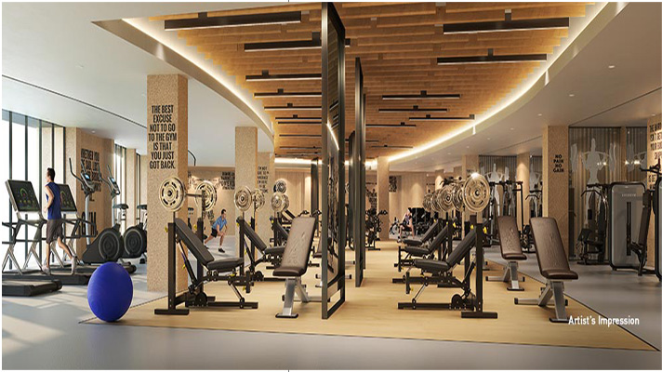
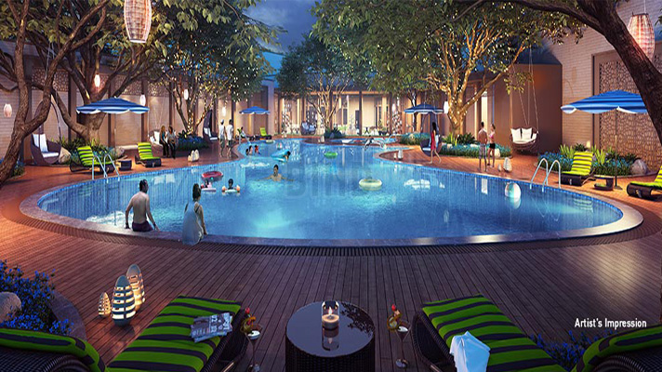
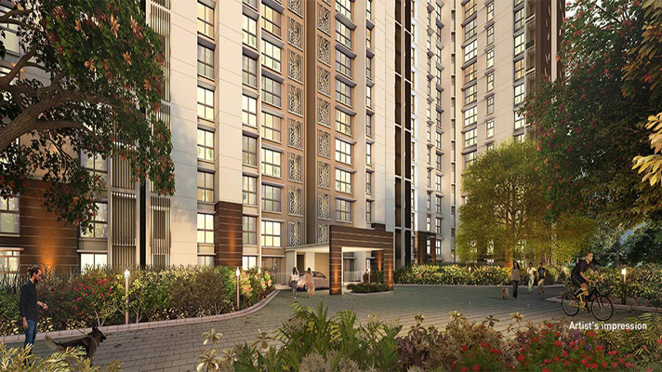
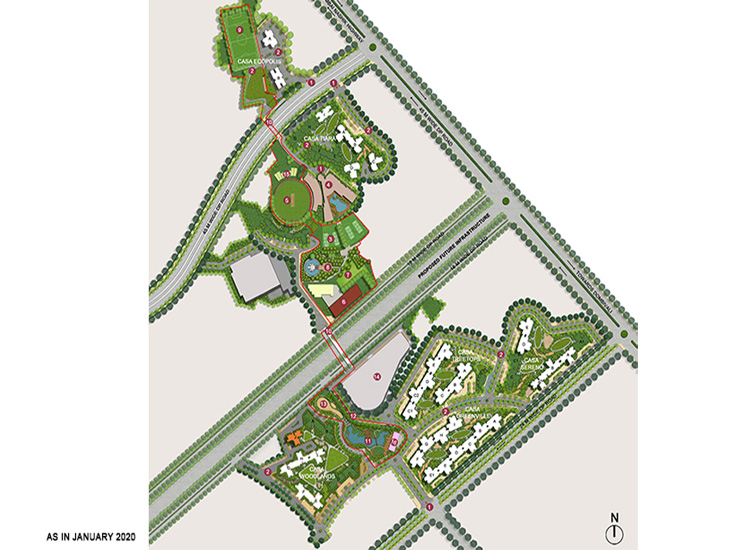
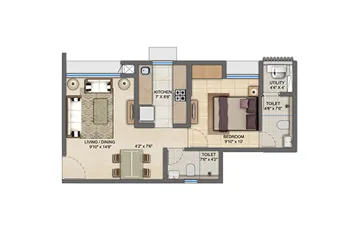
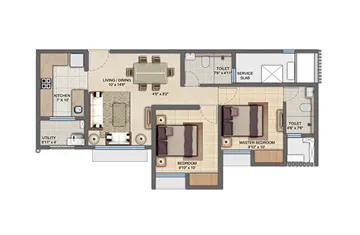
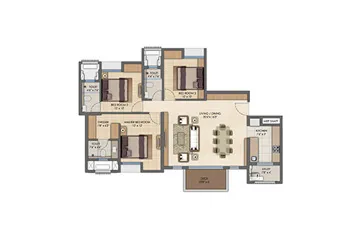
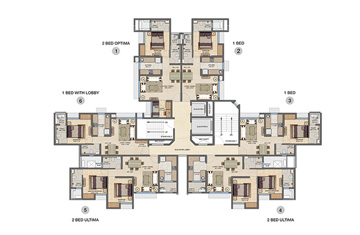
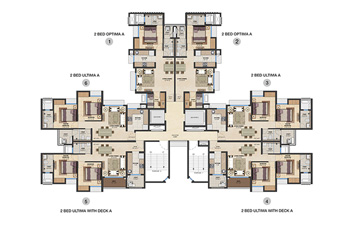
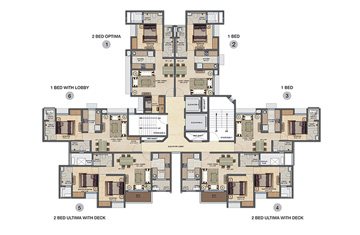
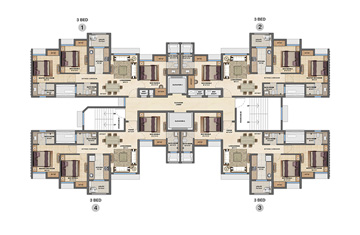
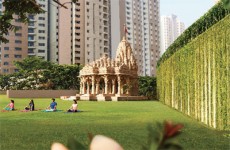
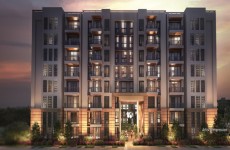
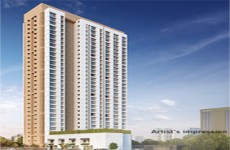
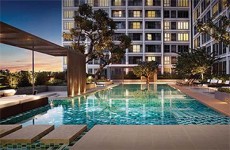
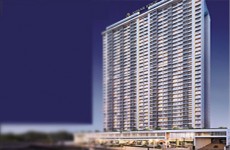
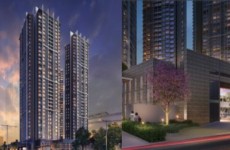






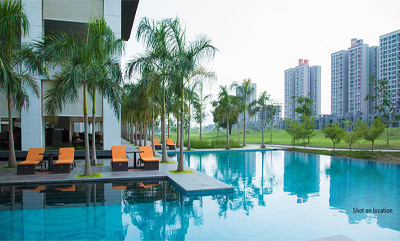
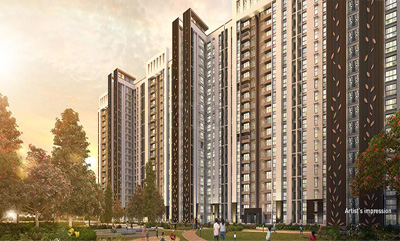
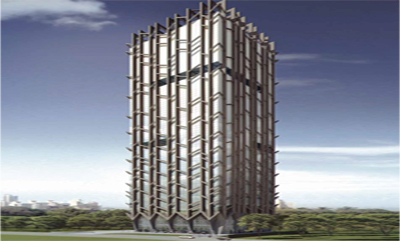
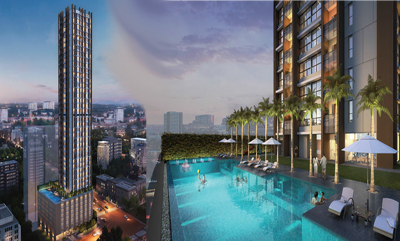
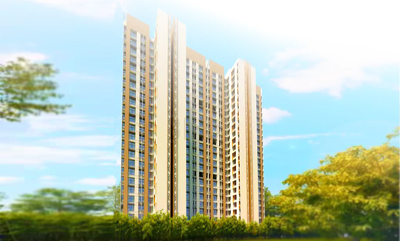
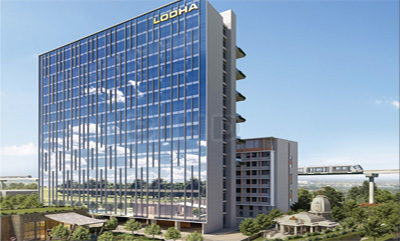
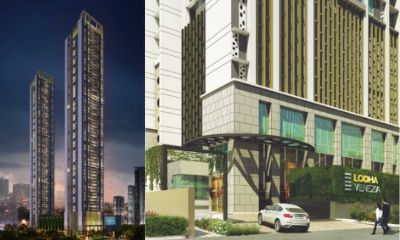
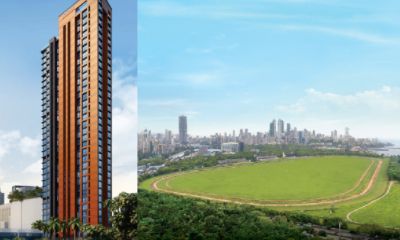
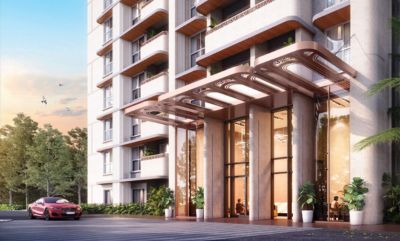
.jpg)
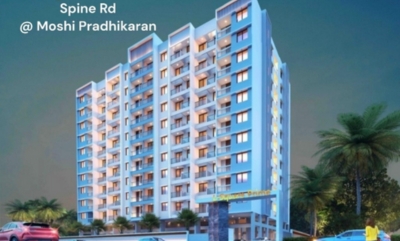
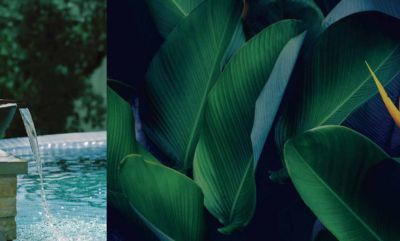
.jpg)
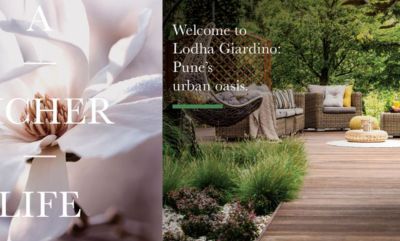
.jpg)
.jpg)
.jpg)
