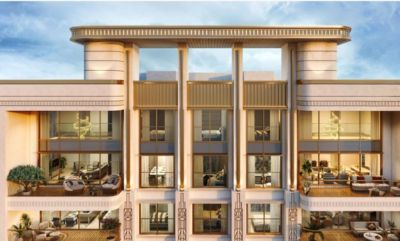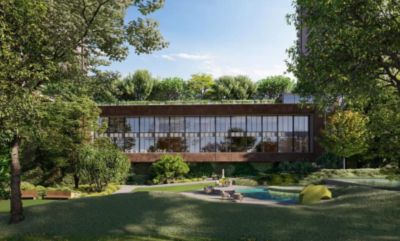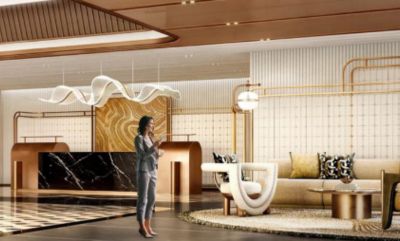
Lodha & Lalwani Associates
L Square Prime
Moshi, Pune
Rs. 64 Lakhs * - 88 Lakhs*
Size : 720 - 962 Sq.ft.
PROJECT MAHARERA INFORMATION
MahaRERA:https://maharera.mahaonline.gov.in
| Project QR Code | Maharera No. | Project/Phase Name | Proposed Date Of Completion | Total area (sq.m) |
Total Acre | Total Units | Total Tower |
|---|---|---|---|---|---|---|---|
| P52100034704 | L Square Prime | December - 2026 | 2024.25 | 0.5 | 55 | 1 |
| Rera No. : P52100034704 |
| Project Name | Proposed Date Of Completion |
Total Units |
|---|---|---|
| L Square Prime | December - 2026 | 55 |
| Total area (sq.m) |
Total Acre | Total Building |
| 2024.25 | 0.5 | 1 |
PRICE
| Type | Project/Phase Name | Tower | Total Carpet area (sq.m) |
Basic Carpet area (sq.m) |
Total Carpet area (sq.ft) |
Basic Carpet area (sq.ft) |
All Inclusive Price (INR) |
|---|---|---|---|---|---|---|---|
| 2 BHK | L Square Prime | 1 | 66.89 | On Request | 720 | 0.000 | 64 Lakhs*Onwards |
| 3 BHK | L Square Prime | 1 | 89.37 | On Request | 962 | 0.000 | 88 Lakhs*Onwards |
ABOUT - L SQUARE PRIME
Experience the essence of L-Square Prime, where luxury and sophistication seamlessly come together.
Discover a harmonious blend of nature, glamour, and futuristic living at L-Square Prime Moshi, Pune, where spacious 2 and 3 BHK apartments redefine good living. Nestled in lush acres, Esquire provides a serene escape from the city's hustle and bustle, offering a lifestyle that extends beyond four walls to encompass an entire city.
Uncompromising International Standards
Built to uncompromising international standards, each high-rise tower at L-Square Prime Pune stands as an epitome of modern living. With an array of amenities and features, L-Square Prime Moshi promises an unparalleled living experience.
Spacious Apartments
Immerse yourself in spacious 2 and 3 BHK apartments designed to provide a welcome distraction from the demands of urban life.
Recreational Facilities
Sprawling recreational facilities at L-Square Prime blend in perfect harmony with the finest offerings in education, shopping, and dining, ensuring that you don't just live here but enjoy the world around you.
List Of Amenities
- Two Branded Lifts
- CCTV Camera at Entrance
- Rainwater Harvesting System
- Common Battery Backup for Common Area
- Hot Solar Water System for Master Bedroom
- Single Entrance Gate with Security Cabin
Specification and Amenities
- RCC-Earthquake Resistant Structure: Each tower stands on an earthquake-resistant RCC-framed structure.
- Brickwork: External and internal work in Siporex Blocs or common brick.
- Flooring: Choose from 24"x24" or 32"x32" vitrified tiles for a touch of elegance.
- DADO: The kitchen and W/C bath feature DADO up to ceiling level.
- Kitchen: Equipped with a kitchen otta with kaddapa base and granite.
- Windows: powder-coated sliding windows with MS grill and mosquito net.
- Electrification: concealed wiring with polycab or equivalent, modular switches, and ample light points.
- Plumbing: CVPVC or UPVC pipes for efficient plumbing.
- Waterproofing: brick bat waterproofing in all W/C baths and terraces.
- Painting: internal water-based roller finish with external paint.
- Sanitary Fittings: Cera or equivalent commod set, wash basin set, Jaguar/Cera or equivalent CP fittings, and Nirali/Frankee or equivalent SS sink.
- Water Tank: Overhead and underground water tanks in RCC, meeting PCMC norms.
- Compound Wall: 1.5-meter-high compound wall with MS gate.
- Main Entrance Door: Europa Lock or equivalent quality.
- Video Door Bell
- Inverter Points for Each Flat
- Terrace Balcony French Door with MS Grill
At L-Square Prime Moshi, luxury and comfort converge, setting a new standard for sophisticated living. Embrace a lifestyle where perfection is reflected in every intricate detail. Welcome to the epitome of fine living at L-Square Prime by Lodha & Lalwani Associates.
AMENITIES

Parking

CCTV
.jpg)
Cover Parking

Lift
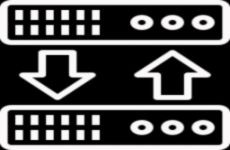
Backup

Video-door-phone

Security Guard
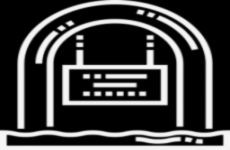
Entrance Gate
LOCATION ADVANTAGES
- Akurdi 8.1 km
- Akurdi Station Railway Statio 8.2 km
- Khadki Railway Station 11.7 km
- Begdewadi Railway Station 14.1 km
- Spine City Mall 2.1 km
- KE MART 4 km
- Indrayani Mall 1.9 km
- Galaxy Apartment 1.4 km
LOCATION
Select Facility To Show
EMI CALCULATOR
Our Bank Partners















OTHER PROJECTS AT MOSHI
OTHER PROJECTS BY Lalwani Associates
OTHER PROJECTS BY Lodha Group
BLOGS
Codename AIR Studio Tathawade: Project Highlights That Ensure Assured Rental Income
Posted on: February 1, 2026
In today’s evolving real estate landscape, investors are increasingly looking beyond traditional appreciation-led assets and focusing on predictable ...
Read MoreCodename AIR Tathawade Sets a New Standard for Pre-Leased Studio Apartments in Pune
Posted on: February 1, 2026
Codename AIR Tathawade Sets a New Standard for Pre-Leased Studio Apartments in PuneC...
Read MoreTOP LINKS
Properties in Pune
Properties in Mumbai
Properties in Lonavala
Properties in Nashik
Properties in Sangli
Properties in Aurangabad
Properties in Akurdi
Properties in Alandi
Properties in Alandi Mhatobachi
Properties in Ambegaon
Properties in Aundh
Properties in Balewadi
Properties in Baner
Properties in Bavdhan
Properties in Bhavani Peth
Properties in Bhegadewadi
Properties in Bhosale Nagar
Properties in Bhosari
Properties in Bhugaon
Properties in Bhukum
Properties in Bibwewadi
Properties in Bopgaon
Properties in Bopkhel
Properties in Bopodi
Properties in Camp
Properties in Chakan
Properties in Chandani Chowk
Properties in Chande
Properties in Chandkhed
Properties in Charholi
Properties in Charoli
Properties in Chikhali
Properties in Chinchwad
Properties in Chovisawadi
Properties in Dapodi
Properties in Dehu
Properties in Dhankawadi
Properties in Dhanori
Properties in Dhayari
Properties in Dighi
Properties in Donaje
Properties in Dudulgaon
Properties in Erandwane
Properties in Fatima Nagar
Properties in FC Road
Properties in Fursungi
Properties in Gahunje
Properties in Ghorpadi
Properties in Gultekadi
Properties in Hadapsar
Properties in Handewadi
Properties in Hinjawadi
Properties in Hinjewadi
Properties in Kalewadi
Properties in Kalyani Nagar
Properties in Kamshet
Properties in Kanhe
Properties in Karanjgaon
Properties in Karve Nagar
Properties in Kasarsai
Properties in Katraj
Properties in Keshav Nagar
Properties in Kesnand
Properties in Kharadi
Properties in Khed
Properties in Khed Shivapur
Properties in Kirkatwadi
Properties in Kiwale
Properties in Kondhwa
Properties in Kondhwa Khurd
Properties in Koregaon Mul
Properties in Koregaon Park
Properties in Kothrud
Properties in Lavale
Properties in Law College Road
Properties in Lohegaon
Properties in Loni Kalbhor
Properties in Lulla Nagar
Properties in Maan
Properties in Magarpatta
Properties in Mahalunge
Properties in Mamurdi
Properties in Mangalwar Peth
Properties in Manjri
Properties in Market Yard
Properties in Marunji
Properties in Maval
Properties in Model Colony
Properties in Mohammadwadi
Properties in Moshi
Properties in Mukund Nagar
Properties in Mulshi
Properties in Mundhwa
Properties in Nanapeth
Properties in Narayan Peth
Properties in Narayangaon
Properties in Narhe
Properties in Navi Peth
Properties in Nere
Properties in New Baner
Properties in NIBM
Properties in Nigdi
Properties in Parandwadi
Properties in Parvati
Properties in Parvati Darshan
Properties in Pashan
Properties in Pimple Gurav
Properties in Pimple Nilakh
Properties in Pimple Saudagar
Properties in Pimpri
Properties in Pimpri Chinchawad
Properties in Pimpri Chinchwad
Properties in Pimpri-Chinchwad
Properties in Pirangut
Properties in Pisoli
Properties in Prabhat Road
Properties in Pradhikaran
Properties in Punawale
Properties in Pune Satara Road
Properties in Rahatani
Properties in Ranjangaon
Properties in Rasta Peth
Properties in Ravet
Properties in Sadashiv Peth
Properties in Sahakar Nagar
Properties in Salisbury Park
Properties in Sangamwadi
Properties in Sangvi
Properties in Shewalewadi
Properties in Shikrapur
Properties in Shirgaon
Properties in Shivaji Nagar
Properties in Shivaji Nagar
Properties in Shivajinagar
Properties in Shukrawar Peth
Properties in Sinhagad Road
Properties in Somatane
Properties in Somwar Peth
Properties in Sopan Baug
Properties in Spine Road
Properties in Sus
Properties in Sus Baner
Properties in Talawade
Properties in Talegaon
Properties in Talegaon Dabhade
Properties in Talegaon Dhamdhere
Properties in Tathavade
Properties in Tathawade
Properties in Tathwade
Properties in Thergaon
Properties in Theur
Properties in Tingre Nagar
Properties in Tulapur
Properties in Uday Baug
Properties in Undri
Properties in Urse
Properties in Uruli Kanchan
Properties in Vadgaon
Properties in Vadgaon Budruk
Properties in Varve
Properties in Viman Nagar
Properties in Vishrantwadi
Properties in Wadgaon
Properties in Wadgaon Budruk
Properties in Wadgaon Sheri
Properties in Wadmukhwadi
Properties in Wagholi
Properties in Wakad
Properties in Wanowrie
Properties in Warje
Properties in Yewalewadi
Properties in Zendewadi



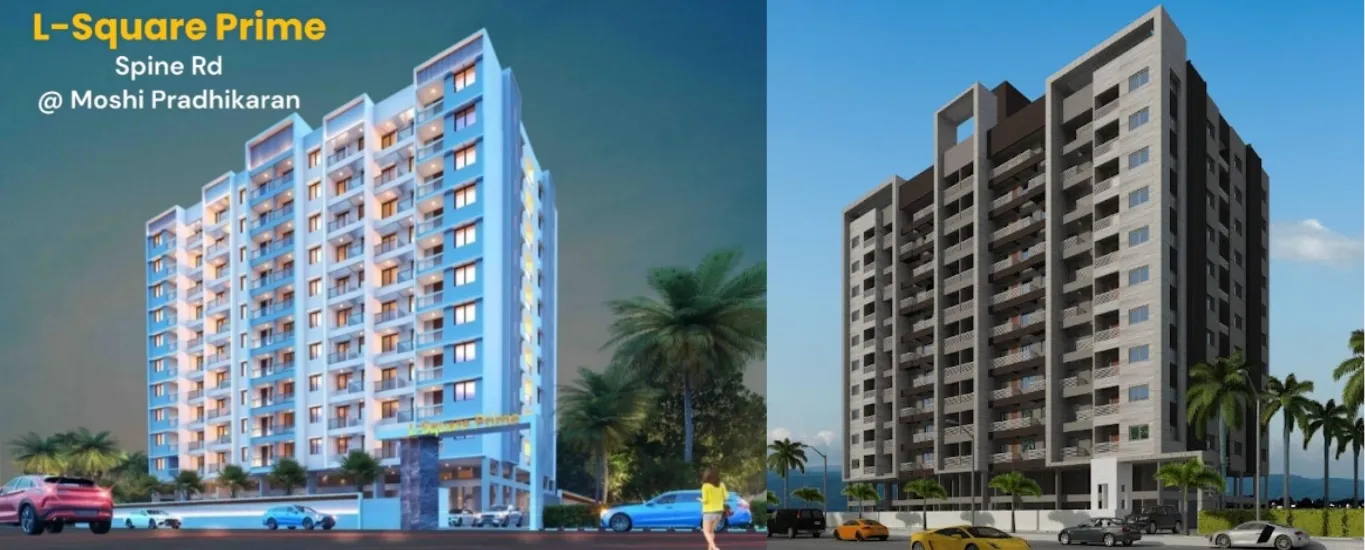
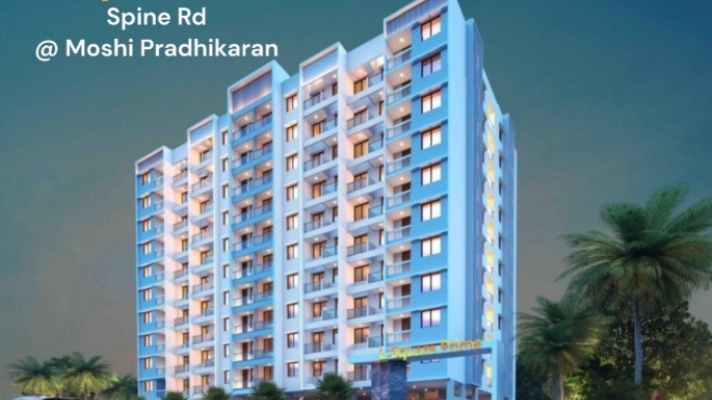
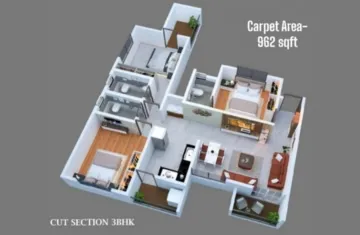
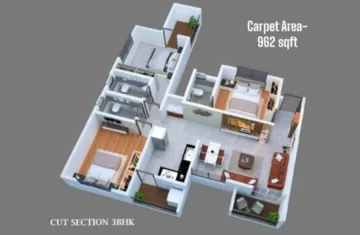
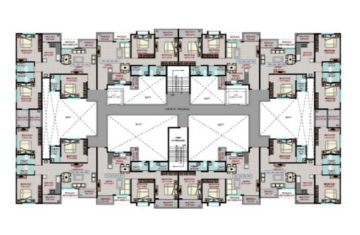
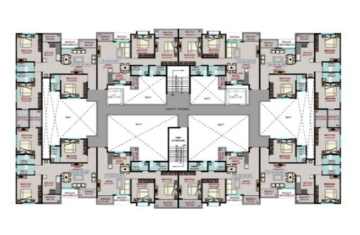
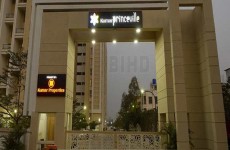
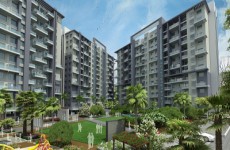
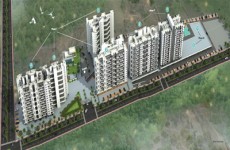
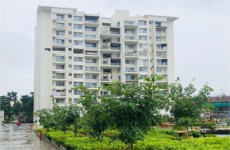
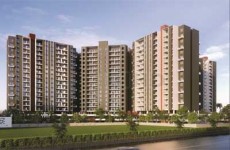
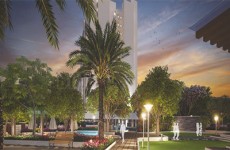
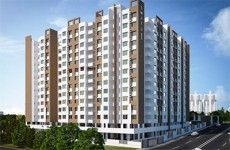
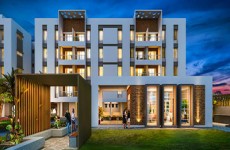
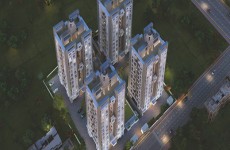
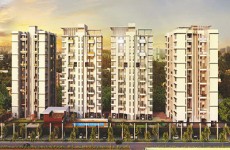
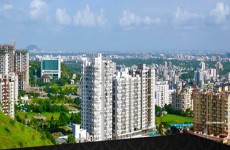

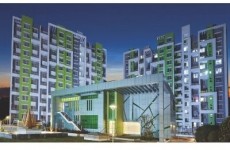
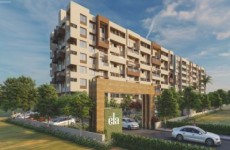
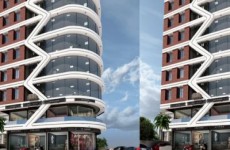
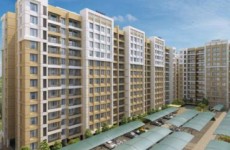
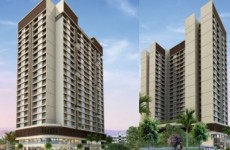
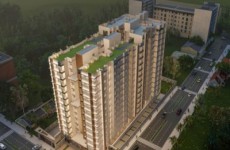
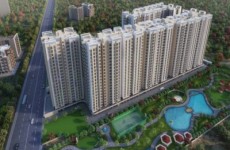
.jpg)
.jpg)
.jpg)
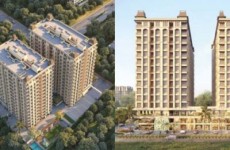

.jpg)
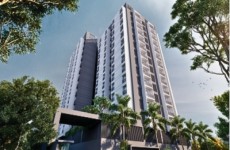
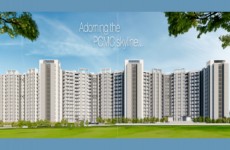
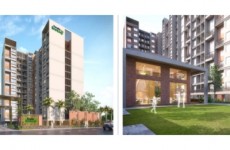
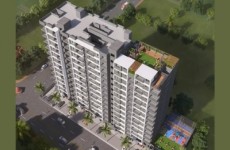
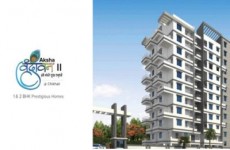

.jpg)
.jpg)
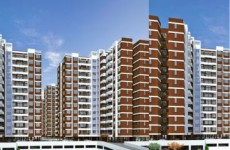
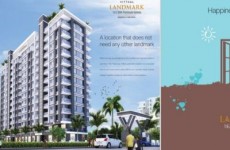
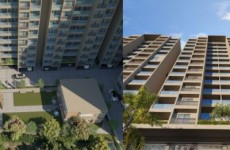
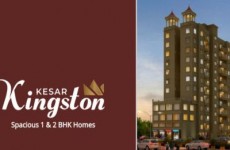
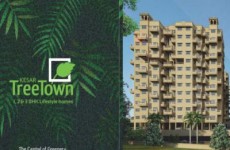
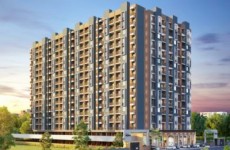
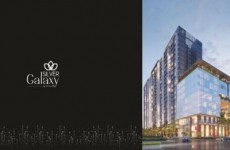
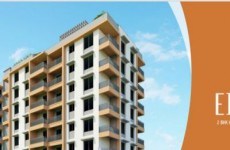
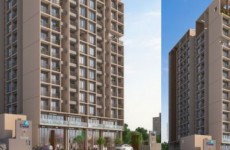
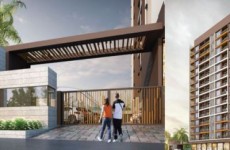
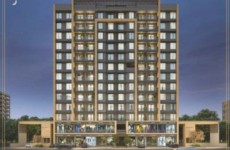
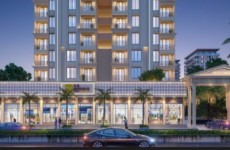

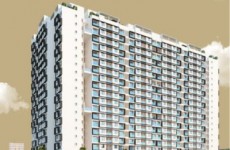

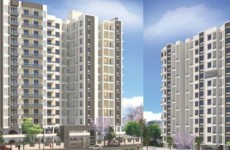
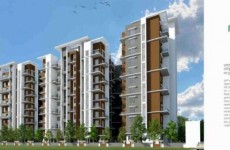
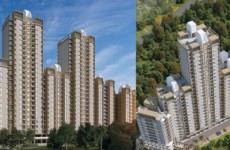
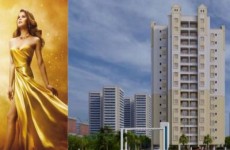
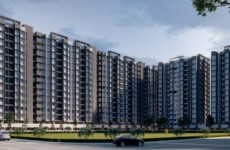
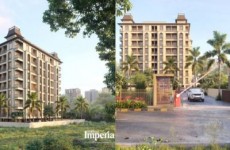
.jpg)
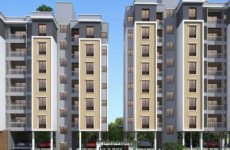


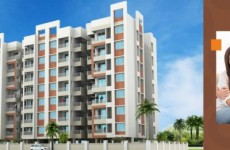
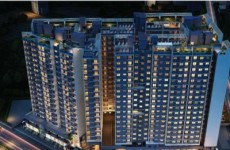
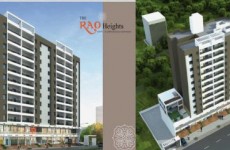
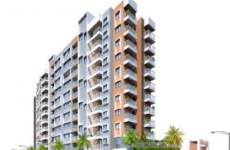
.jpg)

.jpg)



.jpg)
.jpg)










.jpg)
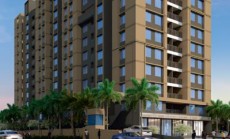
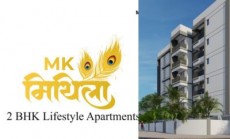
.jpg)
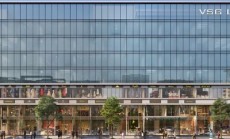
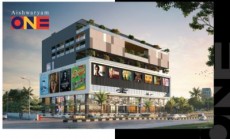
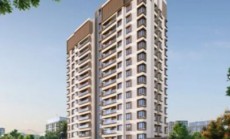



















.jpg)
.jpg)
.jpg)

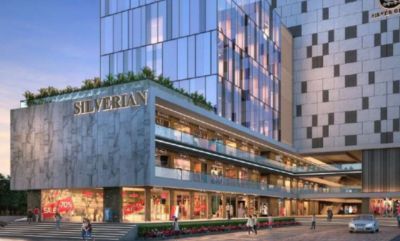
.jpg)






.jpg)
.jpg)












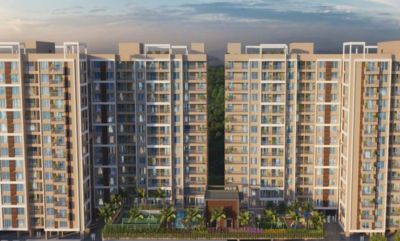








.jpg)

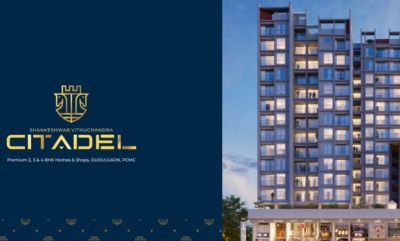





.jpg)
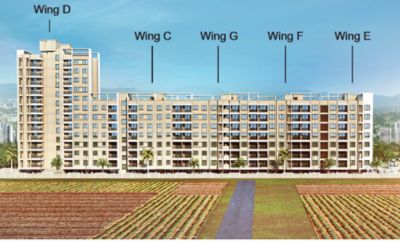
.jpg)



.jpg)
.jpg)










.jpg)


.jpg)



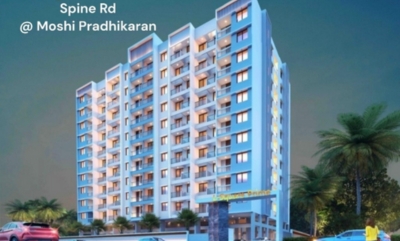
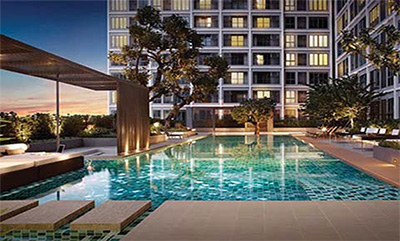
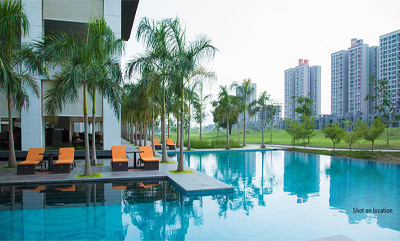
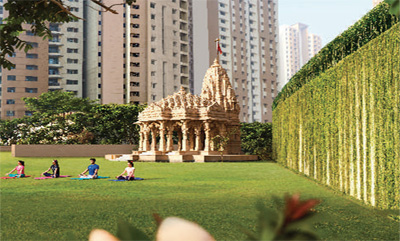
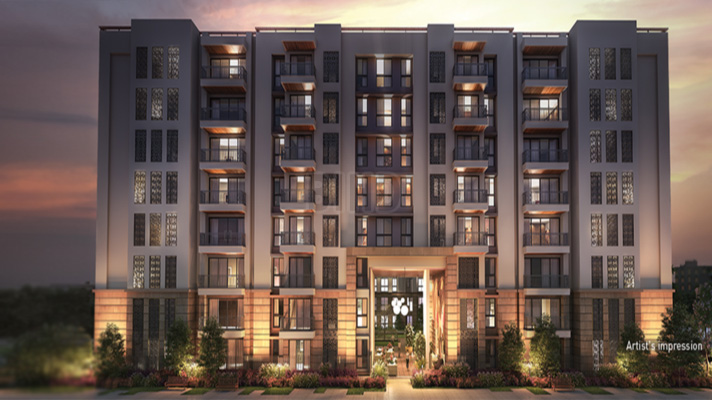
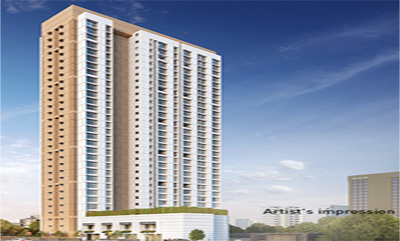
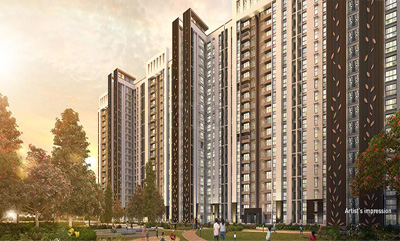
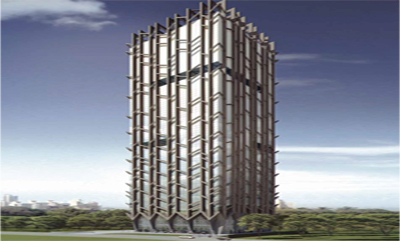
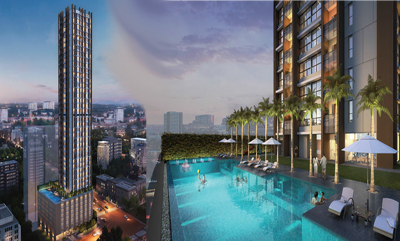
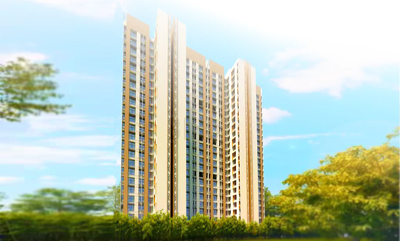
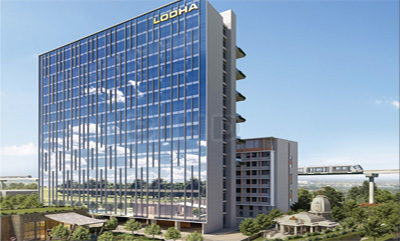
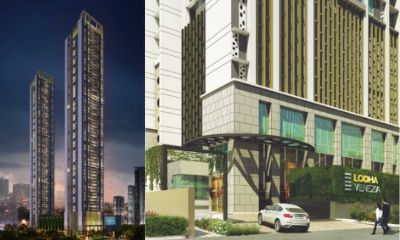
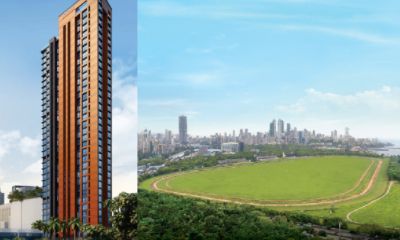
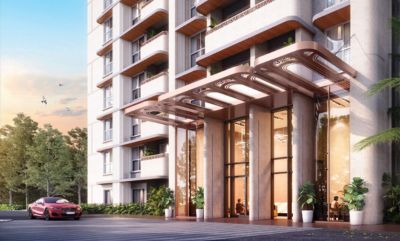
.jpg)
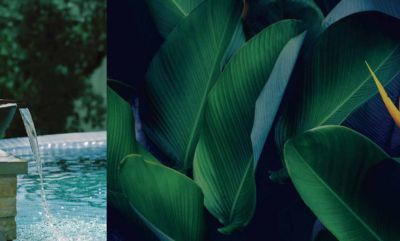
.jpg)

.jpg)
.jpg)
.jpg)
