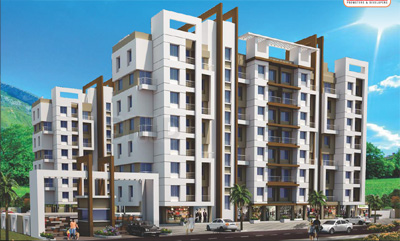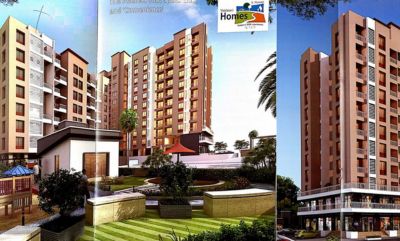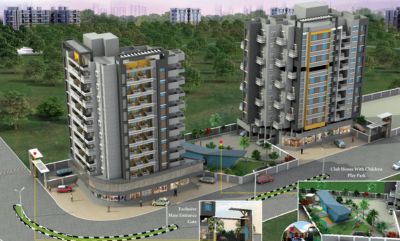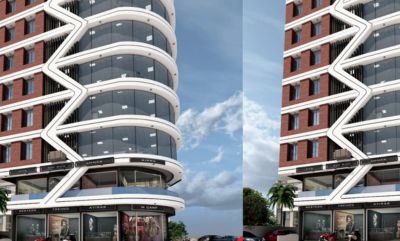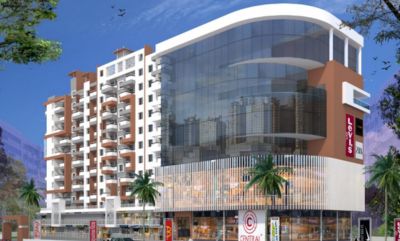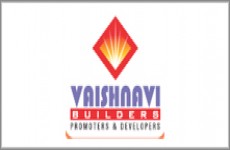
Vaishnavi Builders
Vaishnavi Ouranos
Jadhav Wadi,
Chikhli, Pune
Rs. 42.96 Lakhs * - 40.85 Lakhs*
Size : 580 - 1053 Sq.ft.
PROJECT MAHARERA INFORMATION
MahaRERA:https://maharera.mahaonline.gov.in
| Project QR Code | Maharera No. | Project/Phase Name | Proposed Date Of Completion | Total area (sq.m) |
Total Acre | Total Units | Total Tower |
|---|---|---|---|---|---|---|---|
| P52100005460 | A ,B, C Wings | December - 2024 | 5250 | 1.3 | 133 | 3 |
| Rera No. : P52100005460 |
| Project Name | Proposed Date Of Completion |
Total Units |
|---|---|---|
| A ,B, C Wings | December - 2024 | 133 |
| Total area (sq.m) |
Total Acre | Total Building |
| 5250 | 1.3 | 3 |
PRICE
| Type | Project/Phase Name | Tower | Total Carpet area (sq.m) |
Basic Carpet area (sq.m) |
Total Carpet area (sq.ft) |
Basic Carpet area (sq.ft) |
All Inclusive Price (INR) |
|---|---|---|---|---|---|---|---|
| 1 BHK | A ,B, and C Wings | 3 | 53.88 | On Request | 580 | 0.000 | 29.2 Lakhs*Onwards |
| 2 BHK | A ,B, and C Wings | 3 | 90.30 | On Request | 972 | 0.000 | 46.13 Lakhs*Onwards |
| Shops | A ,B, and C Wings | 3 | 87.14 | On Request | 938 | 0.000 | 51.2 Lakhs*Onwards |
| Shops | A ,B, and C Wings | 3 | 97.83 | On Request | 1053 | 0.000 | 56.84 Lakhs*Onwards |
ABOUT - VAISHNAVI OURANOS
Vaishnavi Ouranos Chikhali Pimpri Chinchwad, Pune : Redefining Luxury Living 1 & 2 BHK & Shops
Experience unmatched comfort and a contemporary lifestyle at Vaishnavi Ouranos, an outstanding project by Vaishnavi Builders situated on Vaishnavi Ouranos Chikhali BRT Road, Pune Immerse yourself in the epitome of modern living within the exclusive spaces of Ouranos!
Elevated Living Experience
Luxuriate in a life of opulence and convenience with an array of exceptional amenities crafted for your well-being:
Decorative Entrance Gate with Vigilant Security Cabin: Ensuring round-the-clock safety
24/7 CCTV Surveillance: Providing a Secure Environment Within the Campus
State-of-the-Art Clubhouse: Hosting a well-equipped gym and a serene yoga and meditation area
Video Door Phone with Intercom: Facilitating seamless communication
Generator Backup: Ensuring uninterrupted functionality for lifts and common areas
Well-Constructed Internal Infrastructure: Tar and paver blocks, concrete roads, and street lights
Serene Landscape Garden and Dedicated Senior Citizen Relaxation Area: Providing tranquil spaces
Solar Water Heating System: Promoting eco-friendly living in common bathrooms for each flat
Robust Fire-Fighting System and Ample Car Parking: Ensuring Safety and Convenience
Sustainability Embracement: Through rainwater harvesting and top-quality lift standards
Impeccable Specifications
Earthquake-Resistant RCC Structure: Ensuring structural stability and safety
High-Quality 6" Brick Masonry Walls with Sand Face Plaster: Offering a sophisticated appearance
Vitrified Tiles Throughout: Complemented by anti-skid floor tiles in toilets and terraces.
Superior Wall Finish: Internal walls are adorned with superior wall finishes, while external walls boast durable Apex paint.
Elegant Doors and Windows: decorative main entrances, powder-coated aluminum sliding windows, and granite sills for sophistication and security.
Modern Convenience at Every Turn
Well-Designed Kitchens: Featuring granite platforms with stainless steel sinks and designer-glazed tiles
Stylish Bathrooms: With quality tile dado, concealed plumbing, and provision for exhaust fans
Electrification with Modern Amenities: concealed copper wiring, premium switches, and MCB in each flat
Provision for Modern Tech Needs: TV cable, telephone connections, and AC points in master bedrooms.
Vaishnavi Builders: Fulfilling Dreams with Excellence
For over 20 years Vaishnavi Builders Chikhali has epitomized unique and innovative construction. Upholding honesty, integrity, and commitment ensures not just customer satisfaction but delight. Employing the latest technology and eco-friendly concepts, each project reflects excellence and quality.
Unrivaled lifestyle amenities
Explore a world-class clubhouse offering:
Multipurpose hall
Gymnasium
Multipurpose party lawn
Seating katta
Accupressure pathway
Gazebo
Senior citizen court
Children's play area
Meditation zone
Explore Vaishnavi Ouranos Pune: Your Gateway to Unmatched Living
In the domain of home plan, there exists a fragile harmony among common sense and feel. At Vaishnavi Builders, we try to find some kind of harmony consistently, making homes that not only satisfy the common requirements of our clients but additionally set the norm for quality and visual allure. Our vision is basic yet significant: to configure homes that take special care of the assorted requirements of our clients while limiting wastage of floor space. Each part of our plans is carefully organized to guarantee usefulness without settling for less on style. We're focused on encouraging dependable client connections established in straightforwardness and association. Our central goal is clear: mix pioneering inventiveness with fitted administrations to upgrade ways of life and address local area worries by making excellent living, work, and recreation conditions.
AMENITIES

Club House

Gym

Swimming Pool

Jogging Track
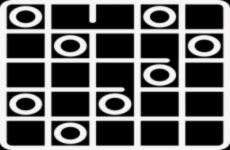
Indoor Games

Yoga
.jpg)
Landscape garden
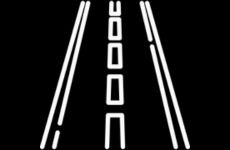
Internal Roads

Video-door-phone

Table Tennis
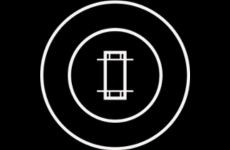
Cricket Pitch
LOCATION ADVANTAGES
- City pride school - 100 m
- Priyadarshani school -100m
- Morden college -200 m
- D mart - 200m
- Petrol pump 100m
- MNGL gas pump
- Bhosari MIDC
- Tlawade software park
- Icc convention venter
LOCATION
Select Facility To Show
EMI CALCULATOR
Our Bank Partners















OTHER PROJECTS BY Vaishnavi Builders
BLOGS
Building Dreams: A Closer Look at Ashiana Housing
Posted on: April 24, 2024
The real estate company Ashiana Housing was founded by Om Gupta in 1979 against the background of India's slowly moving to capitalism. The firm reached ne...
Read MoreExamining Krisala Developers' Innovative World: Redefining Real Estate Excellence
Posted on: April 1, 2024
With ten years of devoted experience, Krisala Developers has made a name for itself as a real estate development . They have esta...
Read More



.jpg1062.webp)
.jpg)
.jpg.webp)
.jpg.webp)
.jpg.webp)
.jpg)
.jpg)
.jpg)
.jpg)
