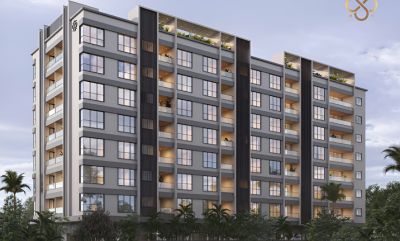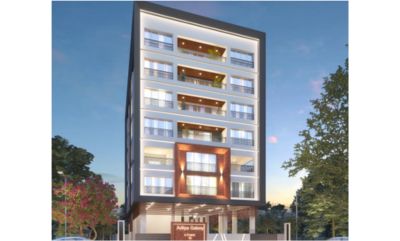
Aditya Properties
Aditya Galaxy
Shivaji Nagar, Pune
Rs. 3.8 Cr * - 4.6 Cr*
Size : 1521.06 - 1868.19 Sq.ft.
PROJECT MAHARERA INFORMATION
MahaRERA:https://maharera.mahaonline.gov.in
| Project QR Code | Maharera No. | Project/Phase Name | Proposed Date Of Completion | Total area (sq.m) |
Total Acre | Total Units | Total Tower |
|---|---|---|---|---|---|---|---|
| P52100034834 | Aditya Galaxy | April - 2025 | 565 | 0.14 | 11 | 1 |
| Rera No. : P52100034834 |
| Project Name | Proposed Date Of Completion |
Total Units |
|---|---|---|
| Aditya Galaxy | April - 2025 | 11 |
| Total area (sq.m) |
Total Acre | Total Building |
| 565 | 0.14 | 1 |
PRICE
| Type | Project/Phase Name | Tower | Total Carpet area (sq.m) |
Basic Carpet area (sq.m) |
Total Carpet area (sq.ft) |
Basic Carpet area (sq.ft) |
Basic Amount Price (INR) |
|---|---|---|---|---|---|---|---|
| 4 BHK | Aditya Galaxy | 1 | 141.31 | On Request | 1521.06 | 0.000 | 3.8 Cr*Onwards |
| 4 BHK | Aditya Galaxy | 1 | 144.92 | On Request | 1559.91 | 0.000 | 3.92 Cr*Onwards |
| 4.5 BHK | Aditya Galaxy | 1 | 173.56 | On Request | 1868.19 | 0.000 | 4.6 Cr*Onwards |
ABOUT - ADITYA GALAXY
Welcome to Aditya Galaxy by Aditya Properties: Premium 4BHK Residences and Duplexes for Tranquil Living
Discover the epitome of peaceful nature and contemporary living at Aditya Galaxy by Aditya Properties. Nestled on Rangehills Road, in the heart of a VIP area, Aditya Galaxy Shivaji Nagar offers a premium living experience with its thoughtfully designed 4BHK residences and duplexes, set amidst lush green surroundings.
Luxurious Living Spaces
Experience tranquility and sophistication with Aditya Galaxy Pune's premiumly designed spaces. Each floor hosts two abodes, providing the perfect blend of luxurious living and serenity.
Unmatched Amenities
Aditya Galaxy Shivaji Nagar boasts a range of top-notch amenities that redefine luxury living.
- Smooth Finish Plaster and POP/Gypsum Walls: Enjoy a seamless and elegant interior.
- Acrylic Emulsion Paint: Adorn your walls with a high-quality finish.
- Designer Wooden Door Frames: Welcome guests through stylish entrances.
- Three-Track UPVC Windows: Embrace natural light with mosquito mesh for added comfort.
- L-Type Kitchen Platform: A premium stone kitchen platform for culinary enthusiasts.
- Designer Marble Flooring: Enhance your living, dining, and kitchen areas with opulent marble.
- Premium Bathrooms: Stone-framed doors, wall-hung commodes, and single lever diverter bath fittings from reputed brands.
- Solar Water Heating System: Experience eco-friendly living in all bathrooms.
Aesthetic Highlights
Aditya Galaxy Pune stands out with its aesthetic features:
- Double-Height Main Entrance Foyer: An elegantly designed entry sets the tone for luxury living.
- Access Control Entry System: Ensure enhanced security with a controlled entry system.
- 8 Passenger Automatic Lift: Enjoy convenient access with a lift from a reputed brand.
- Solar Roof Top Power Project: Contribute to sustainable living with a bi-directional energy meter.
- Mechanical Car Park: Accommodate two cars per flat effortlessly.
- Landscaped Rooftop Garden: Experience serenity amidst nature.
- Inverter Back-Up and MNGL Piped Gas Provision: Be prepared for any situation with inverter back-up and piped gas.
Secure and Smart Living
Aditya Galaxy by Aditya Properties prioritizes your safety and convenience.
- Video Door Phone: Monitor and control access for added security.
- Pre-installed mirrors, shower partitions, and stone benches elevate your bathroom experience.
Book Your Tranquil Abode Today
Aditya Galaxy Shivaji Nagar, Pune offers a harmonious blend of contemporary design, premium amenities, and a tranquil environment. Reserve your 4BHK residence or duplex now and step into a world of serene living. Welcome to the Aditya Galaxy Shivaji Nagar, where luxury meets nature in perfect harmony.
AMENITIES

Parking

CCTV
.jpg)
Cover Parking

Lift

Backup

Security Guard

Entrance Gate
LOCATION ADVANTAGES
- Dyaneswar Paduka Chowk 600 m
- Wakde Wadi 1000 m
- Engineering College 1000 m
- Congress Bhavan 1.3 km
- Lifestyle Store 1.6 km
- The Pavillion 1.6 km
- Textile Company PVT. LTD 1.7 km
- City Mall 1.8 km
LOCATION
Select Facility To Show
EMI CALCULATOR
Our Bank Partners















OTHER PROJECTS AT SHIVAJI NAGAR
OTHER PROJECTS BY Aditya Properties
BLOGS
Tribeca New Launch: A New Way of Living at Tribeca Lullanagar, Pune
Posted on: January 4, 2026
Tribeca New Launch: A New Way of Living at Tribeca Lullanagar, PuneBu...
Read MorePremium Amenities at X90 Studio Baner Pune – Elevating Compact Luxury Living
Posted on: December 10, 2025
In today’s fast-paced lifestyle, modern homebuyers expect more than four walls—they seek a holistic living experience powered by comfort, convenien...
Read MoreTOP LINKS
Properties in Pune
Properties in Mumbai
Properties in Lonavala
Properties in Nashik
Properties in Sangli
Properties in Aurangabad
Properties in Akurdi
Properties in Alandi
Properties in Alandi Mhatobachi
Properties in Ambegaon
Properties in Aundh
Properties in Balewadi
Properties in Baner
Properties in Bavdhan
Properties in Bhavani Peth
Properties in Bhegadewadi
Properties in Bhosale Nagar
Properties in Bhosari
Properties in Bhugaon
Properties in Bhukum
Properties in Bibwewadi
Properties in Bopgaon
Properties in Bopkhel
Properties in Bopodi
Properties in Camp
Properties in Chakan
Properties in Chandani Chowk
Properties in Chande
Properties in Chandkhed
Properties in Charholi
Properties in Charoli
Properties in Chikhali
Properties in Chinchwad
Properties in Chovisawadi
Properties in Dapodi
Properties in Dehu
Properties in Dhankawadi
Properties in Dhanori
Properties in Dhayari
Properties in Dighi
Properties in Donaje
Properties in Dudulgaon
Properties in Erandwane
Properties in Fatima Nagar
Properties in FC Road
Properties in Fursungi
Properties in Gahunje
Properties in Ghorpadi
Properties in Gultekadi
Properties in Hadapsar
Properties in Handewadi
Properties in Hinjawadi
Properties in Hinjewadi
Properties in Kalewadi
Properties in Kalyani Nagar
Properties in Kamshet
Properties in Kanhe
Properties in Karanjgaon
Properties in Karve Nagar
Properties in Kasarsai
Properties in Katraj
Properties in Keshav Nagar
Properties in Kesnand
Properties in Kharadi
Properties in Khed
Properties in Khed Shivapur
Properties in Kirkatwadi
Properties in Kiwale
Properties in Kondhwa
Properties in Kondhwa Khurd
Properties in Koregaon Mul
Properties in Koregaon Park
Properties in Kothrud
Properties in Lavale
Properties in Law College Road
Properties in Lohegaon
Properties in Loni Kalbhor
Properties in Lulla Nagar
Properties in Maan
Properties in Magarpatta
Properties in Mahalunge
Properties in Mamurdi
Properties in Mangalwar Peth
Properties in Manjri
Properties in Market Yard
Properties in Marunji
Properties in Maval
Properties in Model Colony
Properties in Mohammadwadi
Properties in Moshi
Properties in Mukund Nagar
Properties in Mulshi
Properties in Mundhwa
Properties in Nanapeth
Properties in Narayan Peth
Properties in Narayangaon
Properties in Narhe
Properties in Navi Peth
Properties in Nere
Properties in New Baner
Properties in NIBM
Properties in Nigdi
Properties in Parandwadi
Properties in Parvati
Properties in Parvati Darshan
Properties in Pashan
Properties in Pimple Gurav
Properties in Pimple Nilakh
Properties in Pimple Saudagar
Properties in Pimpri
Properties in Pimpri Chinchawad
Properties in Pimpri Chinchwad
Properties in Pimpri-Chinchwad
Properties in Pirangut
Properties in Pisoli
Properties in Prabhat Road
Properties in Pradhikaran
Properties in Punawale
Properties in Pune Satara Road
Properties in Rahatani
Properties in Ranjangaon
Properties in Rasta Peth
Properties in Ravet
Properties in Sadashiv Peth
Properties in Sahakar Nagar
Properties in Salisbury Park
Properties in Sangamwadi
Properties in Sangvi
Properties in Shewalewadi
Properties in Shikrapur
Properties in Shirgaon
Properties in Shivaji Nagar
Properties in Shivaji Nagar
Properties in Shivajinagar
Properties in Shukrawar Peth
Properties in Sinhagad Road
Properties in Somatane
Properties in Somwar Peth
Properties in Sopan Baug
Properties in Spine Road
Properties in Sus
Properties in Sus Baner
Properties in Talawade
Properties in Talegaon
Properties in Talegaon Dabhade
Properties in Talegaon Dhamdhere
Properties in Tathavade
Properties in Tathawade
Properties in Tathwade
Properties in Thergaon
Properties in Theur
Properties in Tingre Nagar
Properties in Tulapur
Properties in Uday Baug
Properties in Undri
Properties in Urse
Properties in Uruli Kanchan
Properties in Vadgaon
Properties in Vadgaon Budruk
Properties in Varve
Properties in Viman Nagar
Properties in Vishrantwadi
Properties in Wadgaon
Properties in Wadgaon Budruk
Properties in Wadgaon Sheri
Properties in Wadmukhwadi
Properties in Wagholi
Properties in Wakad
Properties in Wanowrie
Properties in Warje
Properties in Yewalewadi
Properties in Zendewadi




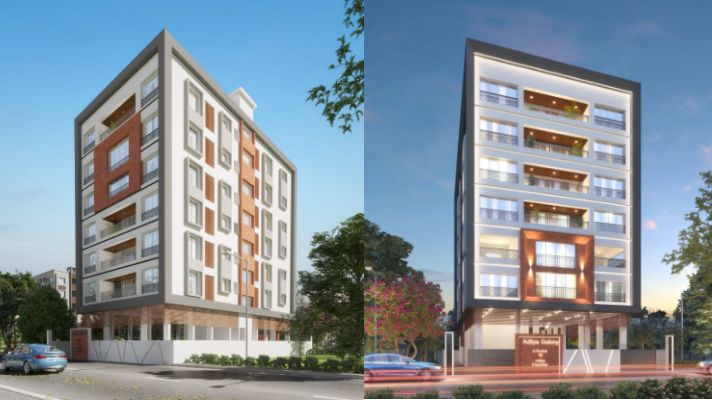
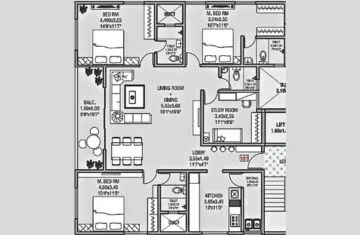
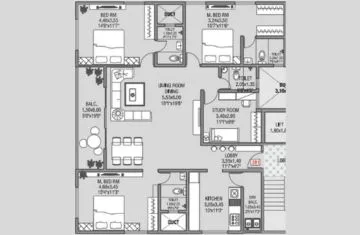
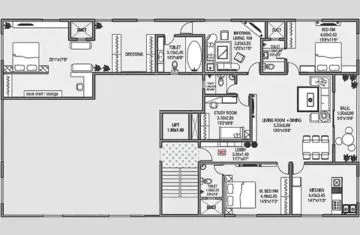
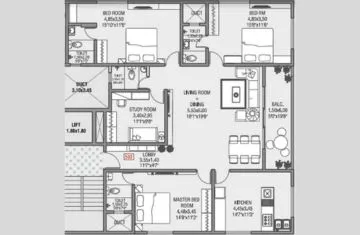
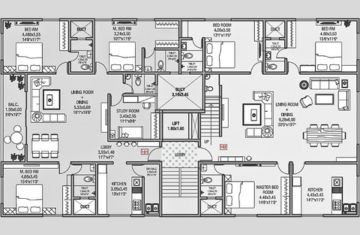
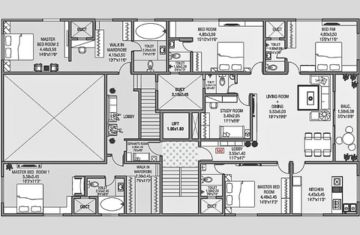
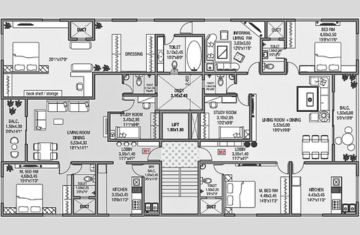
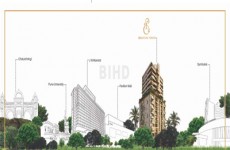
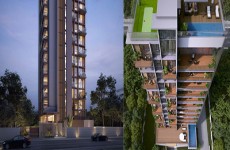
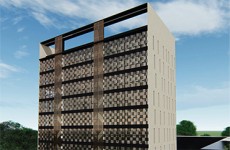
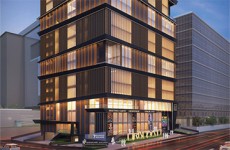
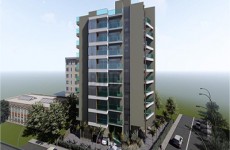
.jpg)
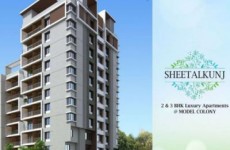
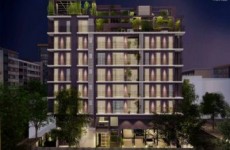
.jpg)
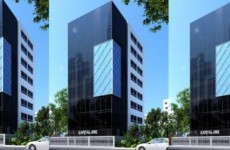

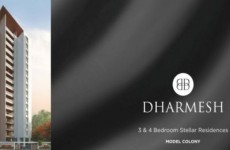
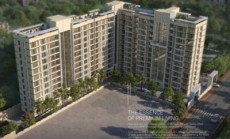
.jpg)
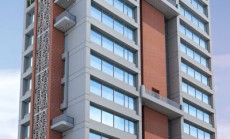

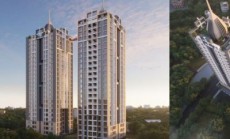
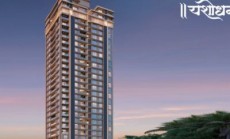
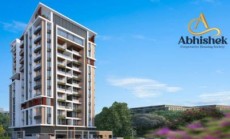
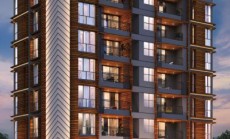
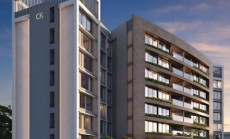
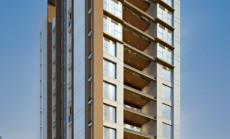
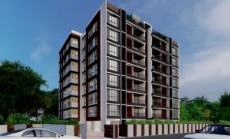
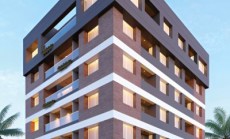
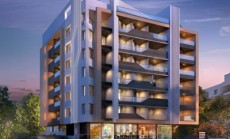
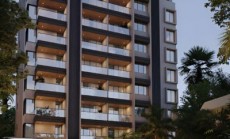

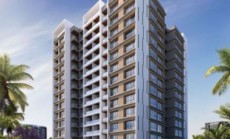





.jpg)


.jpg)




.jpg)












