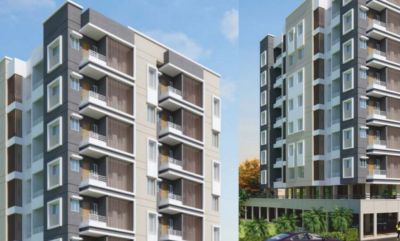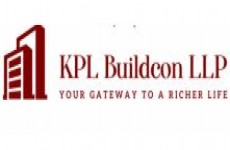
KPL BUILDCON LLP
Madhushree
Dhayari, Pune
Rs. 38 Lakhs * - 38 Lakhs*
Size : 467.261 - 467.261 Sq.ft.
PROJECT MAHARERA INFORMATION
MahaRERA:https://maharera.mahaonline.gov.in
| Project QR Code | Maharera No. | Project/Phase Name | Proposed Date Of Completion | Total area (sq.m) |
Total Acre | Total Units | Total Tower |
|---|---|---|---|---|---|---|---|
| P52100051809 | MADHUSHREE | May - 2026 | 1100 | 0.27 | 42 | 1 |
| Rera No. : P52100051809 |
| Project Name | Proposed Date Of Completion |
Total Units |
|---|---|---|
| MADHUSHREE | May - 2026 | 42 |
| Total area (sq.m) |
Total Acre | Total Building |
| 1100 | 0.27 | 1 |
PRICE
| Type | Project/Phase Name | Tower | Total Carpet area (sq.m) |
Basic Carpet area (sq.m) |
Total Carpet area (sq.ft) |
Basic Carpet area (sq.ft) |
All Inclusive Price (INR) |
|---|---|---|---|---|---|---|---|
| 1 BHK | MADHUSHREE | 1 | 43.41 | On Request | 467.261 | 0.000 | 38 Lakhs*Onwards |
ABOUT - MADHUSHREE
Welcome to Madhushree by KPL Buildcon LLP: Elevate Your Living Experience in Dhayari, Pune
Discover the epitome of semi-luxurious living with Madhushree Dhayari, Pune, a thoughtfully crafted creation by KPL Buildcon LLP Dhayari. Nestled in the heart of Pune, Madhushree by KPL Buildcon LLP presents an array of well-designed 1BHK residences, offering a comfortable lifestyle complemented by a meticulously planned layout and a host of amenities.
A Serene Haven in Dhayari:
Madhushree Dhayari, Pune, a burgeoning residential destination in the southern part of the city. Immerse yourself in a youthful and vibrant neighborhood, surrounded by natural greenery and breathtaking hill views. Dhayari is emerging as a sought-after residential locale, providing an ideal balance of tranquility and connectivity.
Connectivity and Convenience:
Experience the convenience of excellent connectivity at Madhushree, Dhayari. The locality is strategically positioned near prominent destinations in Pune, ensuring easy access to educational institutes, healthcare facilities, the Mumbai-Bangalore highway, industrial areas, and Symphony IT Park. Madhushree, Dhayari, Pune, opens doors to unlimited options for relaxation and rejuvenation, making it the perfect abode for a balanced lifestyle.
Impeccable Specifications:
Madhushree Pune, boasts impeccable specifications designed to enhance your living experience:
- RCC frame structure for durability and stability
- 24" x 24" vitrified tiles for a contemporary and stylish flooring finish
- Decorative main door for a grand entrance
- All internal flush doors for a seamless and elegant interior
- Concealed wiring and plumbing for a clutter-free aesthetic
- Large and spacious granite kitchen platform with a stainless steel sink for culinary enthusiasts
- Glazed dado tiles reaching full height in kitchens and bathrooms
- Standard ISI fittings in bathrooms and kitchens
- TV and internet points for modern connectivity
- High-speed elevators for added convenience
Exceptional Amenities:
Madhushree, Dhayari, Pune, goes beyond just being a residence; it offers a lifestyle enriched with amenities:
- Landscape garden for a serene outdoor experience
- Children's play area for the young ones to thrive
- Security cameras and a grand entrance gate with a security cabin for a secure living environment
- Solar water heater for eco-friendly energy solutions
- Ample parking space for residents and guests
Conclusion: Madhushree at Dhayari, Pune, is not just a home; it's a destination where comfort meets luxury. Elevate your living standards with KPL Buildcon LLP's creation that combines thoughtful design, strategic location, and a host of amenities. Experience the joy of living in a vibrant neighborhood surrounded by nature while enjoying seamless connectivity to key destinations. Welcome to Madhushree, Dhayari, where your dream home becomes a reality.
AMENITIES

Parking

CCTV
.jpg)
Cover Parking

Lift

Children Play Area
.jpg)
Landscape garden

Security Guard
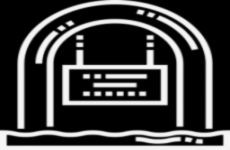
Entrance Gate
LOCATION ADVANTAGES
- Symphony IT Park
- Pawar Public School - 2.1 km
- Nalanda University- 4 kim
- Sinhgad College & School- 2.5 km
- Navale Hospital - 5 km
- Silver Birch Multi Speciality Hospital - 4.1 km
- Kodre Farms & Cricket Ground - 2.7 km
- ABS Fitness, Nanded City 4 km
- Silver Fitness Club & Sports Complex - 1.6 km
- Jagtap Hospital - 5.2 km
- Mankar Hospital - 5.7 km
- Abhiruchi D'mart & City Pride - 3.5 km
LOCATION
Select Facility To Show
EMI CALCULATOR
Our Bank Partners















OTHER PROJECTS AT DHAYARI
OTHER PROJECTS BY KPL BUILDCON LLP
BLOGS
Codename AIR Studio Tathawade: Project Highlights That Ensure Assured Rental Income
Posted on: February 1, 2026
In today’s evolving real estate landscape, investors are increasingly looking beyond traditional appreciation-led assets and focusing on predictable ...
Read MoreCodename AIR Tathawade Sets a New Standard for Pre-Leased Studio Apartments in Pune
Posted on: February 1, 2026
Codename AIR Tathawade Sets a New Standard for Pre-Leased Studio Apartments in PuneC...
Read MoreTOP LINKS
Properties in Pune
Properties in Mumbai
Properties in Lonavala
Properties in Nashik
Properties in Sangli
Properties in Aurangabad
Properties in Akurdi
Properties in Alandi
Properties in Alandi Mhatobachi
Properties in Ambegaon
Properties in Aundh
Properties in Balewadi
Properties in Baner
Properties in Bavdhan
Properties in Bhavani Peth
Properties in Bhegadewadi
Properties in Bhosale Nagar
Properties in Bhosari
Properties in Bhugaon
Properties in Bhukum
Properties in Bibwewadi
Properties in Bopgaon
Properties in Bopkhel
Properties in Bopodi
Properties in Camp
Properties in Chakan
Properties in Chandani Chowk
Properties in Chande
Properties in Chandkhed
Properties in Charholi
Properties in Charoli
Properties in Chikhali
Properties in Chinchwad
Properties in Chovisawadi
Properties in Dapodi
Properties in Dehu
Properties in Dhankawadi
Properties in Dhanori
Properties in Dhayari
Properties in Dighi
Properties in Donaje
Properties in Dudulgaon
Properties in Erandwane
Properties in Fatima Nagar
Properties in FC Road
Properties in Fursungi
Properties in Gahunje
Properties in Ghorpadi
Properties in Gultekadi
Properties in Hadapsar
Properties in Handewadi
Properties in Hinjawadi
Properties in Hinjewadi
Properties in Kalewadi
Properties in Kalyani Nagar
Properties in Kamshet
Properties in Kanhe
Properties in Karanjgaon
Properties in Karve Nagar
Properties in Kasarsai
Properties in Katraj
Properties in Keshav Nagar
Properties in Kesnand
Properties in Kharadi
Properties in Khed
Properties in Khed Shivapur
Properties in Kirkatwadi
Properties in Kiwale
Properties in Kondhwa
Properties in Kondhwa Khurd
Properties in Koregaon Mul
Properties in Koregaon Park
Properties in Kothrud
Properties in Lavale
Properties in Law College Road
Properties in Lohegaon
Properties in Loni Kalbhor
Properties in Lulla Nagar
Properties in Maan
Properties in Magarpatta
Properties in Mahalunge
Properties in Mamurdi
Properties in Mangalwar Peth
Properties in Manjri
Properties in Market Yard
Properties in Marunji
Properties in Maval
Properties in Model Colony
Properties in Mohammadwadi
Properties in Moshi
Properties in Mukund Nagar
Properties in Mulshi
Properties in Mundhwa
Properties in Nanapeth
Properties in Narayan Peth
Properties in Narayangaon
Properties in Narhe
Properties in Navi Peth
Properties in Nere
Properties in New Baner
Properties in NIBM
Properties in Nigdi
Properties in Parandwadi
Properties in Parvati
Properties in Parvati Darshan
Properties in Pashan
Properties in Pimple Gurav
Properties in Pimple Nilakh
Properties in Pimple Saudagar
Properties in Pimpri
Properties in Pimpri Chinchawad
Properties in Pimpri Chinchwad
Properties in Pimpri-Chinchwad
Properties in Pirangut
Properties in Pisoli
Properties in Prabhat Road
Properties in Pradhikaran
Properties in Punawale
Properties in Pune Satara Road
Properties in Rahatani
Properties in Ranjangaon
Properties in Rasta Peth
Properties in Ravet
Properties in Sadashiv Peth
Properties in Sahakar Nagar
Properties in Salisbury Park
Properties in Sangamwadi
Properties in Sangvi
Properties in Shewalewadi
Properties in Shikrapur
Properties in Shirgaon
Properties in Shivaji Nagar
Properties in Shivaji Nagar
Properties in Shivajinagar
Properties in Shukrawar Peth
Properties in Sinhagad Road
Properties in Somatane
Properties in Somwar Peth
Properties in Sopan Baug
Properties in Spine Road
Properties in Sus
Properties in Sus Baner
Properties in Talawade
Properties in Talegaon
Properties in Talegaon Dabhade
Properties in Talegaon Dhamdhere
Properties in Tathavade
Properties in Tathawade
Properties in Tathwade
Properties in Thergaon
Properties in Theur
Properties in Tingre Nagar
Properties in Tulapur
Properties in Uday Baug
Properties in Undri
Properties in Urse
Properties in Uruli Kanchan
Properties in Vadgaon
Properties in Vadgaon Budruk
Properties in Varve
Properties in Viman Nagar
Properties in Vishrantwadi
Properties in Wadgaon
Properties in Wadgaon Budruk
Properties in Wadgaon Sheri
Properties in Wadmukhwadi
Properties in Wagholi
Properties in Wakad
Properties in Wanowrie
Properties in Warje
Properties in Yewalewadi
Properties in Zendewadi



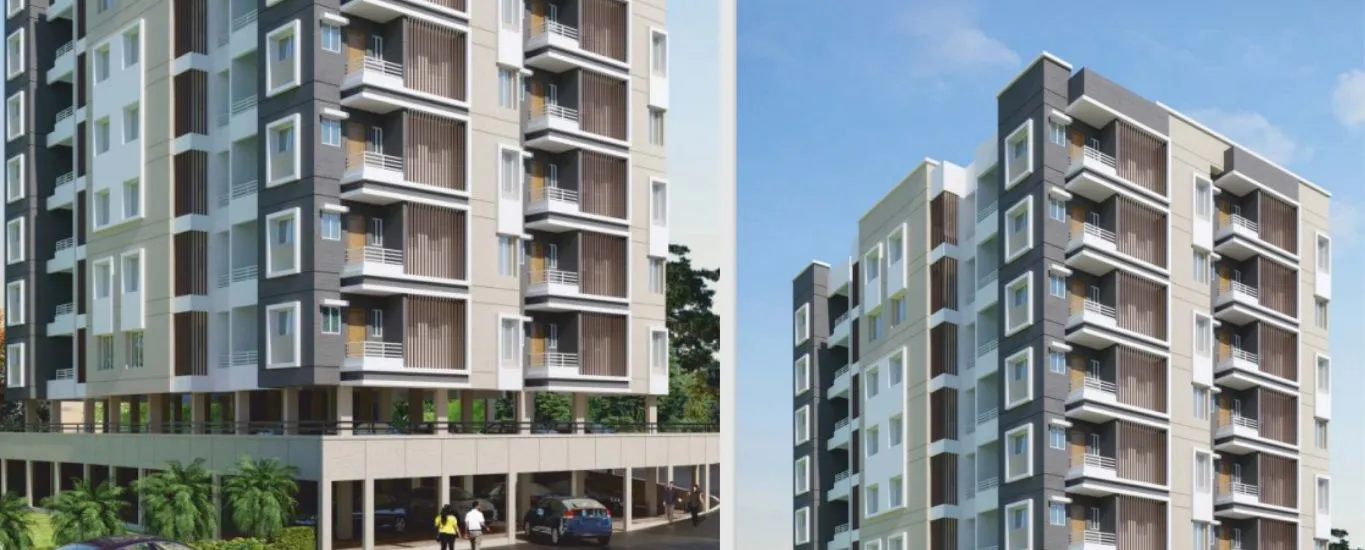
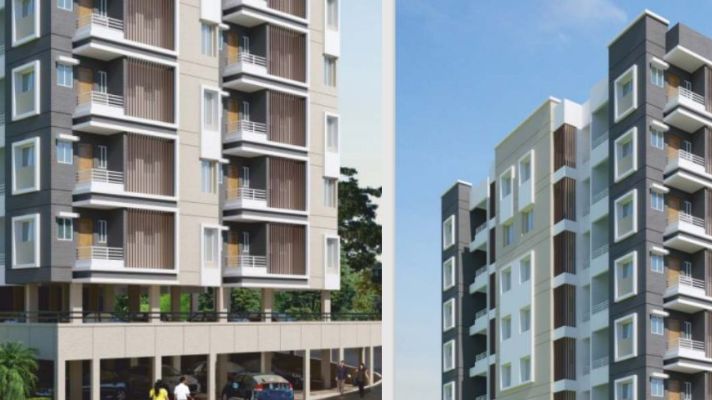
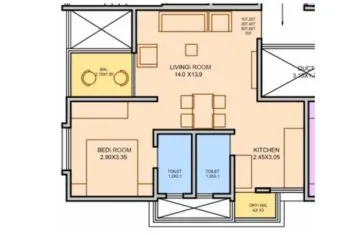
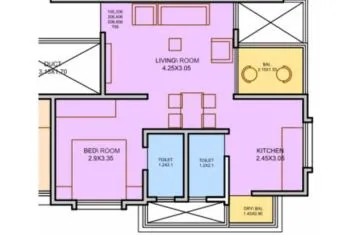
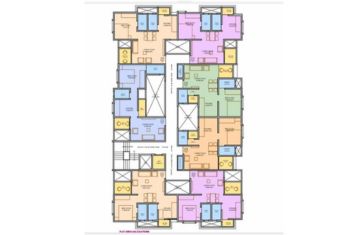
.jpg)
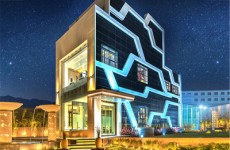
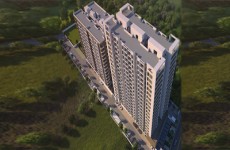
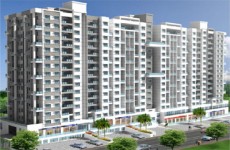
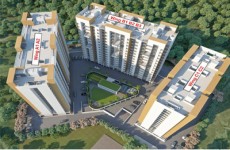
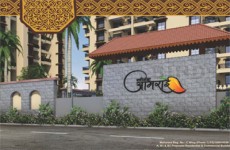
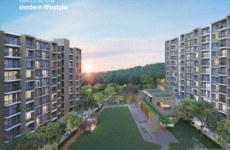
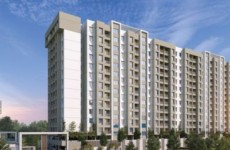
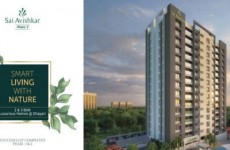
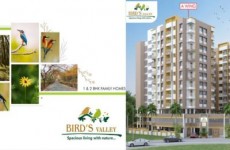

.jpg)




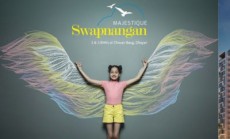
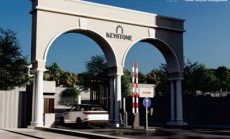
.jpg)
.jpg)










.jpg)






.jpg)
