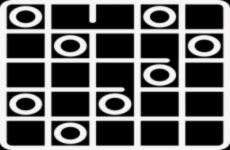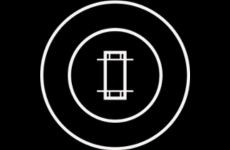
Prathamesh Contructions
Prathamesh Sanskruti
Sadashiv Peth,
Navi Peth, Pune
Rs. 2.22 Cr * - 2.92 Cr*
Size : 985.004 - 1282.949 Sq.ft.
Updated On : Aug, 2024
PROJECT MAHARERA INFORMATION
MahaRERA:https://maharera.mahaonline.gov.in
| Project QR Code | Maharera No. | Project/Phase Name | Proposed Date Of Completion | Total area (sq.m) |
Total Acre | Total Units | Total Tower |
|---|---|---|---|---|---|---|---|
| P52100034849 | Prathamesh Sanskruti | December - 2025 | 120.83 | 0.03 | 59 | 1 |
| Rera No. : P52100034849 |
| Project Name | Proposed Date Of Completion |
Total Units |
|---|---|---|
| Prathamesh Sanskruti | December - 2025 | 59 |
| Total area (sq.m) |
Total Acre | Total Building |
| 120.83 | 0.03 | 1 |
PRICE
| Type | Project/Phase Name | Tower | Total Carpet area (sq.m) |
Basic Carpet area (sq.m) |
Total Carpet area (sq.ft) |
Basic Carpet area (sq.ft) |
All Inclusive Price (INR) |
|---|---|---|---|---|---|---|---|
| 3 BHK | Prathamesh Sanskruti | 1 | 91.51 | 0.00 | 985.004 | 0.000 | 2.22 Cr*Onwards |
| 3 BHK | Prathamesh Sanskruti | 1 | 107.21 | 0.00 | 1153.998 | 0.000 | 2.58 Cr*Onwards |
| 3 BHK | Prathamesh Sanskruti | 1 | 119.19 | 0.00 | 1282.949 | 0.000 | 2.92 Cr*Onwards |
ABOUT - PRATHAMESH SANSKRUTI
Investigate Prathamesh Sanskruti: Extravagance Living in Sadashiv Peth, Navi Peth, Pune by Prathamesh Developments
Welcome to Prathamesh Sanskruti, an outstanding private project settled in the core of Sadashiv Peth Navi Peth Pune. Created by the regarded Prathamesh Sanskruti Sadashiv Peth Pune. this development guarantees an unmatched mix of extravagance, solace, and present day living in one of Prathamesh Sanskruti,Punemost desired locations. With fastidious preparation and high-quality development, Prathamesh Sanskruti Navi Peth. sets another benchmark in upscale living. We should investigate what goes with this project a champion decision for knowing property holders.
Prime Location: Prathamesh Sanskruti Sadashiv Peth Navi Peth Pune
Arranged in the energetic and verifiable regions of Prathamesh Sanskruti Navi Peth Pune.offers an essential location with superb network and admittance to fundamental conveniences. Sadashiv Peth is famous for its rich social legacy, while
Prathamesh Sanskruti Navi Peth flaunts a cutting edge touch, making this location an ideal mix of custom and contemporary comfort. Inhabitants will appreciate closeness to instructive foundations, medical care offices, retail outlets, and diversion center points.
Predominant Design: Tremor Safe and Solid
Prathamesh Sanskruti by Prathamesh Contructions is planned with a tremor safe RCC outline structure, sticking to IS Code guidelines to guarantee wellbeing and solidness. The inward and outside brickwork uses regular red blocks or AAC blocks, giving vigorous development and phenomenal warm protection. This careful methodology guarantees that the structure is versatile, stable, and worked to last.Prathamesh Sanskruti Navi Peth Pune.
Rich Putting and Wrapping up
Prathamesh Sanskruti Sadashiv Peth Pune.The putting at Prathamesh Sanskruti mirrors a promise to quality and feel. Inner walls are done with gypsum or clay mortar over blocks or AAC blocks, making a smooth and refined surface. For the outside, a twofold coat sand face mortar upgrades the structure's strength and visual allure, adding to its cutting edge and refined facade.
Premium Stopping and Hall Regions
The stopping region at Prathamesh Sanskruti includes uncommonly planned stopping tiles that are both utilitarian and tastefully satisfying, including a very much arranged carport. A typical latrine office is likewise given at the stopping floor to comfort. The entry hall is enhanced with imported marble, normal stone, rock, or vitrified tiles, guaranteeing a fabulous and inviting experience for occupants and visitors. Other normal halls inside the structure are done with a blend of planner vitrified tiles, rock, or marble, keeping up with the high principles of extravagance and style in Prathamesh Sanskruti Sadashiv Peth Pune
Perfect Deck Choices
The ground surface in Prathamesh Sanskruti Navi Peth. has been nicely intended to offer both excellence and usefulness. Inside rooms include 800 x 800 mm twofold charged vitrified tiles, aside from the main bedroom, which flaunts rich overlaid wooden deck. Connected patios and gallery regions are furnished with fashioner against slip earthenware tiles, guaranteeing security and style. This different scope of deck choices improves the general stylish allure and solace of the living spaces in Prathamesh Sanskruti Sadashiv Peth
Sumptuous Latrines and Kitchen
The washrooms at Prathamesh Sanskruti are intended for both extravagance and common sense. They include 600 x 600 mm against slip artistic tiles for deck and clay tile dado up to the lintel level. Stone door jambs and strong PVC entryways are utilized, alongside acrylic bogus roofs and aluminum powder-covered louvered ventilators for ventilation. Clean products from brands like Hindware, Parryware, and Jaquar guarantee first rate quality and execution. Moreover, waterproofing utilizing Block Bat Koba is given in all latrines and joined porches.
The kitchen at Prathamesh Sanskruti is a culinary expert's joy. It incorporates a stone kitchen stage with secluded streetcars, above cupboards, a treated steel sink, a marked cooktop, and stack. The kitchen likewise includes a fired tile dado up to the lintel level and an electric water purifier, consolidating reasonableness with contemporary plan.
Jazzy Flights of stairs and Solid Lifts
The flight of stairs at Prathamesh Sanskruti is intended for style and wellbeing. The deck for steps and risers incorporates Kota, marble, stone, or vitrified tiles, guaranteeing solidness and a cleaned look. Two cot auto entryway lifts from eminent brands like Kone, Otis, or Schindler are given, finished with rock or marble cladding in the lift region for a hint of refinement
High-Quality Entryways and Windows
Prathamesh Sanskruti highlights top-quality entryways and windows to improve both security and style. The fundamental entryway is a wooden edge and flush entryway with facade and melamine finish. Interior entryways are flush entryways with pressed wood casings and important fittings. Appended porches highlight aluminum powder-covered or anodized sliding entryways, while wellbeing is guaranteed with wooden security entryways and SS barbecues. Windows accompany aluminum powder-covered or anodized 3-track outlines, mosquito nets, and MS barbecues, giving both solace and security.
Contemporary Railings and Painting
The joined patio overhangs are outfitted with SS railings and hardened glass for a cutting edge and safe plan. The flight of stairs is additionally fitted with SS railings for added security. Prathamesh Sanskruti Pune Inside walls are painted with oil-bound sickness paint, while the outside is done with Zenith paint, adding to a new and trendy look.
Advanced Plumbing and Air Conditioning
Prathamesh Sanskruti offers disguised plumbing in all latrines and kitchens, guaranteeing a spotless and smooth appearance. Marked split climate control systems of 1.5-ton limit are introduced in the main bedroom, with arrangements for extra forced air systems in the lounge and different bedrooms. This guarantees an open to living climate over time.
Conclusion:
A New Standard in Luxury Living
Prathamesh Sanskruti by Prathamesh Developments reclassifies extravagance living in Pune's lofty
Prathamesh Sanskruti,Sadashiv Peth,Navi Peth regions. With its high-quality development, exquisite completions, and far reaching conveniences, this development offers an unrivaled living encounter. Whether you're searching for a cutting edge family home or a sleek venture a valuable open door, Prathamesh Sanskruti Pune is the embodiment of extravagance and solace in a prime location. Investigate this extraordinary project today and find another norm in upscale living.
The tale of Prathamesh Constructions started over forty years prior, driven by a vision to inspire moderate families to live with nobility and pride. Established in 1980 by Shri. Madhav Kulkarni and his senior sibling, Shri. Dinkar Kulkarni, the organization initially worked under the name Shriram Manufacturers. All along, their objective was clear: to make milestone projects that would remain as images of greatness and quality.
In 2002, under the administration of Mr. Madhav Kulkarni and his child, Mr. Chaitanya Kulkarni, the organization advanced into Prathamesh Constructions, expanding its viewpoints to incorporate renowned residential and commercial turns of events. Our portfolio incorporates remarkable tasks, for example, Pendharkar School in Dombivali, a rambling development covering one lakh square feet, embraced as a component of our obligation to social obligation.
Filled by a persistent energy for greatness, Prathamesh Constructions keeps on setting new benchmarks in the business, making spaces where families can flourish and develop.
AMENITIES

Parking

CCTV

Club House
.jpg)
Cover Parking

Indoor Games

Lift

Children Play Area

Backup

Security Guard

Cricket Pitch
LOCATION
Select Facility To Show
EMI CALCULATOR
Our Bank Partners















OTHER PROJECTS AT NAVI PETH
OTHER PROJECTS BY Prathamesh Contructions
BLOGS
Optima Residency Kondhwa Pune: A Perfect Blend of Prime Location and Peaceful Surroundings
Posted on: October 29, 2025
For modern homebuyers, the perfect residence isn’t just about luxury or space—it’s about location, convenience, and tranquility. Optima Residency...
Read MoreSmart Investment in Pune’s Growth Corridor: Why Rezo by TRIAA Deserves Your Attention
Posted on: October 29, 2025
Pune’s real estate market has evolved into one of India’s most promising investment destinations, thanks to its growing IT hubs, excellent connecti...
Read More






.jpg)









.jpg)
.jpg)


