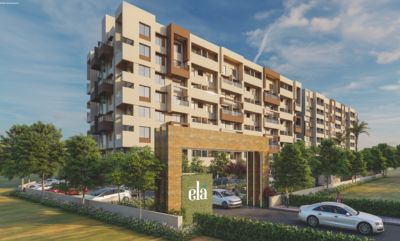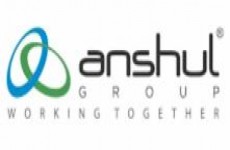
Anshul Group
7 Anshul
Bavdhan, Pune
Rs. 94.3 Lakhs * - 1.38 Cr*
Size : 821 - 1142 Sq.ft.
Updated On : May, 2025
PROJECT MAHARERA INFORMATION
MahaRERA:https://maharera.mahaonline.gov.in
| Project QR Code | Maharera No. | Project/Phase Name | Proposed Date Of Completion | Total area (sq.m) |
Total Acre | Total Units | Total Tower |
|---|---|---|---|---|---|---|---|
| P52100077740 | E Building | April - 2031 | 656.23 | 0.16 | 54 | 1 |
| Rera No. : P52100077740 |
| Project Name | Proposed Date Of Completion |
Total Units |
|---|---|---|
| E Building | April - 2031 | 54 |
| Total area (sq.m) |
Total Acre | Total Building |
| 656.23 | 0.16 | 1 |
PRICE
| Type | Project/Phase Name | Tower | Total Carpet area (sq.m) |
Basic Carpet area (sq.m) |
Total Carpet area (sq.ft) |
Basic Carpet area (sq.ft) |
All Inclusive Price (INR) |
|---|---|---|---|---|---|---|---|
| 2 BHK | E Building | 1 | 76.27 | On Request | 821 | 0.000 | 94.3 Lakhs*Onwards |
| 2 BHK | E Building | 1 | 78.50 | On Request | 845 | 0.000 | 97.05 Lakhs*Onwards |
| 2 BHK | E Building | 1 | 77.11 | On Request | 830 | 0.000 | 97.91 Lakhs*Onwards |
| 3 BHK | E Building | 1 | 102.75 | On Request | 1106 | 0.000 | 1.26 Cr*Onwards |
| 3 BHK | E Building | 1 | 103.03 | On Request | 1109 | 0.000 | 1.3 Cr*Onwards |
| 3 BHK | E Building | 1 | 106.10 | On Request | 1142 | 0.000 | 1.38 Cr*Onwards |
ABOUT - 7 ANSHUL
Welcome to your home. A place that personifies you and your family. A place for those who maximise seven days of the week to the fullest. Homes for those who have travelled across seven seas & seven continents and value the balance of life and importance of a society. We all are like seven colours of the rainbow, celebrating our individual diversity but also foster a sense of unity and community. Seven different home layouts for you to choose from, only at 7 anshul.... where life is a 7th heaven.
7 anshul’s architecture, designed by an eminent architectural firm, follows global living standards, shaping itself according to the plot’s contours. This results in individual living units with distinct shapes and sizes, offering residents a range of personalised options.
We have embodied the tagline “working together” in our work, which reflects in our projects. We are dedicated to cater our clients, be it the affordable housing segment or the luxury residential segment, we are adhering to the highest standard of construction quality. Anshul Group’s experts are highly focused on their responsibilities, devoted to their work, and trustworthy. Anshul Group is renowned for the innovation and experience developed over all these years by working together
AMENITIES

Parking
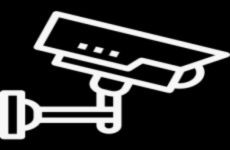
CCTV
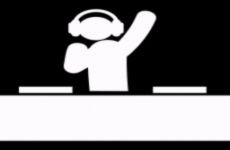
Club House
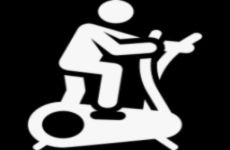
Gym
.jpg)
Cover Parking

Swimming Pool
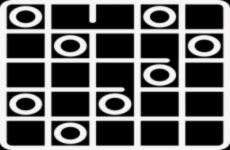
Indoor Games

Lift

Yoga

Children Play Area
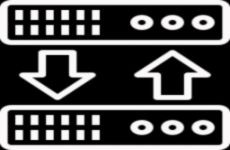
Backup
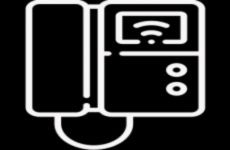
Video-door-phone

Table Tennis

Security Guard
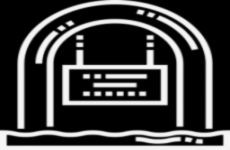
Entrance Gate
FLOOR PLAN
LOCATION ADVANTAGES
- Chandni Chowk - 2 Km
- Kothrud - 4 Km
- Pune University -7 Km
- Deccan Gymkhana- 9 Km
- Baner - 3 Km
- Aundh - 5 Km
- Hinjewadi - 12 Km
LOCATION
Select Facility To Show
EMI CALCULATOR
Our Bank Partners















OTHER PROJECTS AT BAVDHAN
OTHER PROJECTS BY Anshul Group
BLOGS
Prime Location Advantage of K Raheja Corp Mahalunge Pune – Connectivity Meets Convenience
Posted on: September 10, 2025
K Raheja Corp Mahalunge Pune – A Perfectly Positioned Residential Destination<span style="color:hsl(0...
Read MoreAmenities at 108 Woods Mulshi – The Heart of Luxury and Lifestyle
Posted on: August 9, 2025
Amenities at 108 Woods Mulshi – The Heart of Luxury and LifestyleWh...
Read More











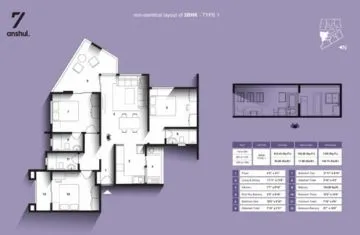



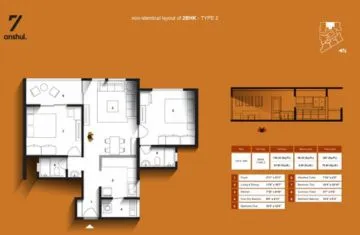

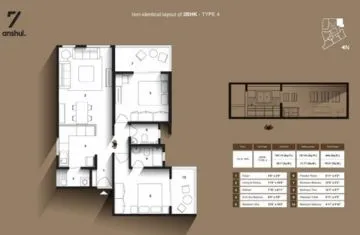






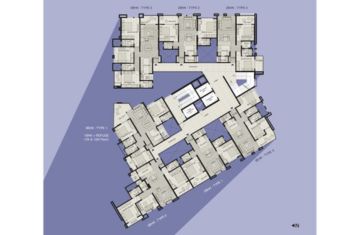
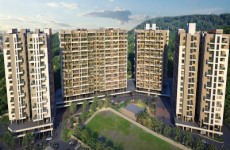

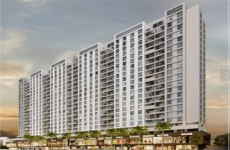
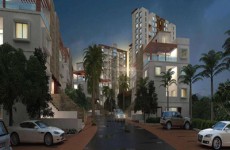
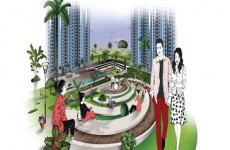
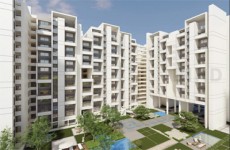
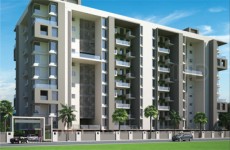
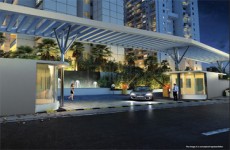
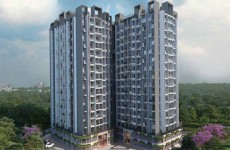
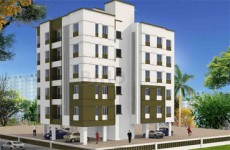
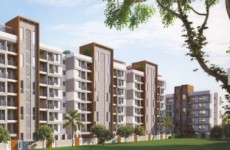
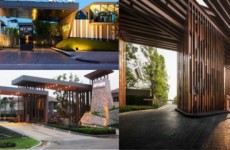
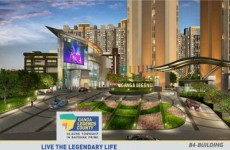
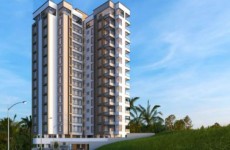
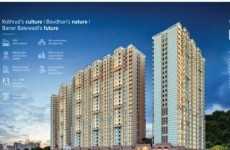
.jpg)
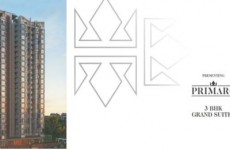
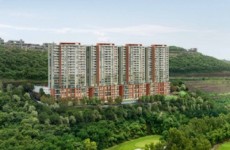
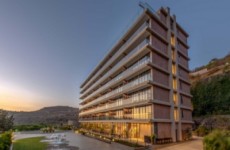
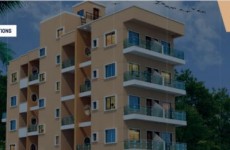
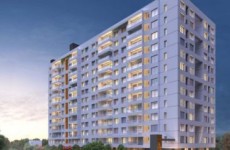
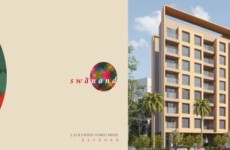

.jpg)
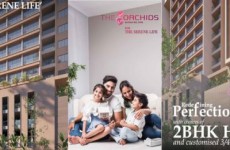
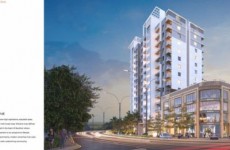
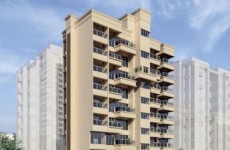
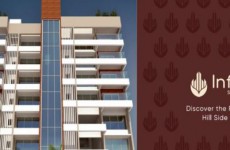



.jpg)




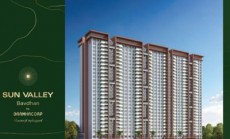
















.jpg)







.jpg)







.jpg)






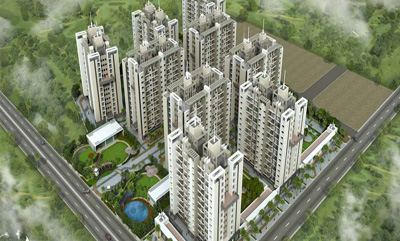
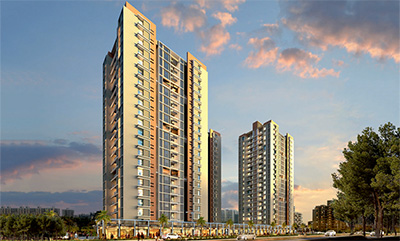
.jpg)
