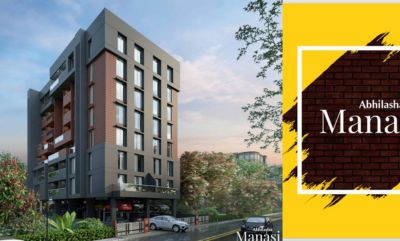
Abhilasha Developers
Abhilasha Hermes Paras 3
Yerwada,
Kalyani Nagar, Pune
Rs. 1.6 Cr * - 2.33 Cr*
Size : 1098 - 1512 Sq.ft.
PROJECT MAHARERA INFORMATION
MahaRERA:https://maharera.mahaonline.gov.in
| Project QR Code | Maharera No. | Project/Phase Name | Proposed Date Of Completion | Total area (sq.m) |
Total Acre | Total Units | Total Tower |
|---|---|---|---|---|---|---|---|
| P52100025287 | Wing A,B | March - 2024 | 1688.40 | 0.42 | 45 | 2 |
| Rera No. : P52100025287 |
| Project Name | Proposed Date Of Completion |
Total Units |
|---|---|---|
| Wing A,B | March - 2024 | 45 |
| Total area (sq.m) |
Total Acre | Total Building |
| 1688.40 | 0.42 | 2 |
PRICE
| Type | Project/Phase Name | Tower | Total Carpet area (sq.m) |
Basic Carpet area (sq.m) |
Total Carpet area (sq.ft) |
Basic Carpet area (sq.ft) |
All Inclusive Price (INR) |
|---|---|---|---|---|---|---|---|
| 2 BHK | Wing A,B | 2 | 102.01 | On Request | 1098 | 0.000 | 1.6 Cr*Onwards |
| 3 BHK | Wing A,B | 2 | 140.47 | On Request | 1512 | 0.000 | 2.35 Cr*Onwards |
| 3 BHK | Wing A,B | 2 | 139.45 | On Request | 1501 | 0.000 | 2.33 Cr*Onwards |
ABOUT - ABHILASHA HERMES PARAS 3
"Discover Tranquil Living 2 & 3 BHK at Abhilasha Hermes Paras 3: Yerwada,Kalyani Nagar, Pune"
Nestled within the lush environs of Abhilasha Hermes Paras 3 Yerwada epitomizes serene living amidst a charming locale. Offering a haven of tranquility, this residential haven by Abhilasha Developers boasts an array of amenities and superior specifications that redefine modern living.
Seamless Amenities for Enhanced Living:
Each facet of Abhilasha Hermes Paras 3 is meticulously designed to cater to a harmonious lifestyle. From individualized name plates and postal boxes for added convenience to a well-appointed decorative entrance lobby, the amenities foster a sense of community while ensuring personal comfort.
The provision of a solar system for bathroom water heating, a common gas pipeline, and generator backup for lifts and common areas further enhance the convenience and sustainability of living spaces.
Exquisite Specifications for Unmatched Quality:
Crafted with precision and quality in mind, the structure is earthquake-resistant, featuring RCC framed construction with external AAC blocks and internal AAC blocks for robustness and insulation.
Anodized aluminum section windows with safety grills, along with designer glass panel railings for balconies, offer both safety and aesthetic appeal. Additionally, the presence of high-quality kitchen fittings, elegant laminate finish doors, and superior flooring options such as Marbonite tiles ensures a blend of functionality and style.
Unparalleled Security and Connectivity:
The residential complex is equipped with modern security measures, including a video door phone facility for each flat, an access control system, CCTV surveillance covering the entire premises, and a dedicated security cabin with intercom connectivity to every apartment.
Proximity to Key Destinations:
Abhilasha Developers Yerwada stands at an advantageous location with close proximity to renowned educational institutions like The Lexicon International School and healthcare facilities such as Sahyadri Super Speciality Hospital. Moreover, major shopping hubs like Phoenix Marketcity and IT parks including Cerebrum IT Park and Eon IT Park are just a short distance away.
Experience Elevated Living at Abhilasha Hermes Paras 3:
Developed by SL Group and Neel Group, renowned for their commitment to excellence, Abhilasha Hermes Paras 3 Kalyani Nagar stands as a testament to their unwavering dedication to quality construction and customer satisfaction.
Envision a lifestyle where tranquility meets modernity – discover your perfect abode at Abhilasha Hermes Paras 3, where every detail is crafted to enrich your living experience.
For inquiries and bookings, explore our range of 2 & 3 BHK homes at Abhilasha Hermes Paras 3 Yerwada with zero brokerage fees, exclusively at BuyIndiaHomes.com No.8181817136
AMENITIES

Parking

CCTV
.jpg)
Cover Parking

Lift

Yoga

Children Play Area

Backup

Security Guard
LOCATION ADVANTAGES
- The Lexicon International School: 3 min (900.0 m)
- ST. Arnolds Central School: 9 min (3.3 km)
- Symbiosis International School: 10 min (4.3 km)
- Sahyadri Super Speciality Hospital: 6 min (2.3 km)
- Inlaks & Budhrani Hospital: 9 min (3.5 km)
- Columbia Asia Hospital: 16 min (5.8 km)
- Santipur: 11 min (4.3 km)
- Phoenix Marketcity: 5 min (1.3 km)
- Seasons Mall: 11 min (4.0 km)
- Magarpatta: 21 min (8.4 km)
- Amanora Town Centre: 5 min (1.6 km)
- Cerebrum IT Park: 5 min (1.3 km)
- Wakefield IT Park: 12 min (4.5 km)
- Eon IT Park: 8 min (3.7 km)
LOCATION
Select Facility To Show
EMI CALCULATOR
Our Bank Partners















OTHER PROJECTS AT KALYANI NAGAR
OTHER PROJECTS BY Abhilasha Developers
BLOGS
Prelease 2BHK HOME in Hinjewadi: Investment Made Easy at Sanas You57
Posted on: October 16, 2025
Sanas You57 Hinjewadi Pune: A Prime Investment OpportunityInvesting i...
Read MoreExploring World-Class Amenities at Sanas You57 Hinjewadi
Posted on: October 14, 2025
Sanas You57 Hinjewadi Pune: Premium Amenities for Modern LivingSanas ...
Read More



.jpg1233.webp)
.jpg1233.webp)
.jpg1233.webp)
.jpg)
.jpg)
.jpg)
.jpg.webp)
.jpg.webp)
.jpg.webp)
.jpg)
.jpg)
.jpg)
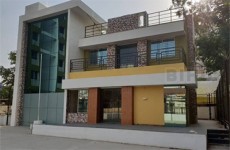
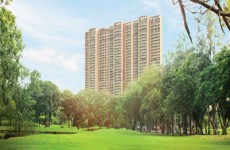
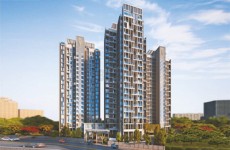
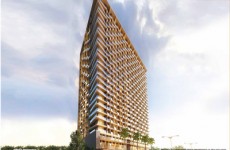

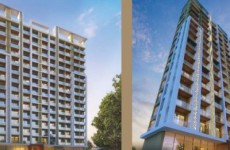







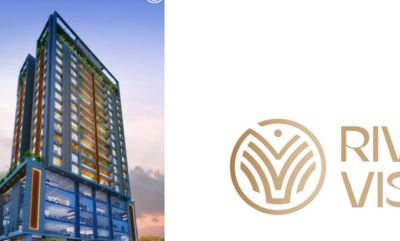
.jpg)
