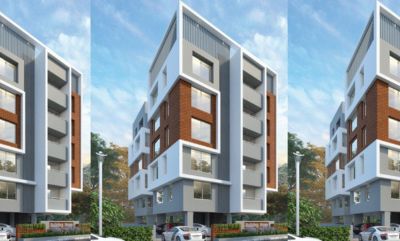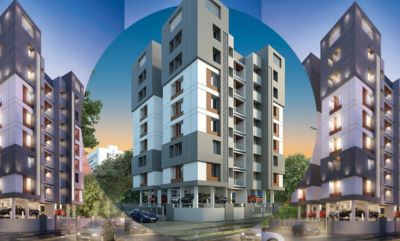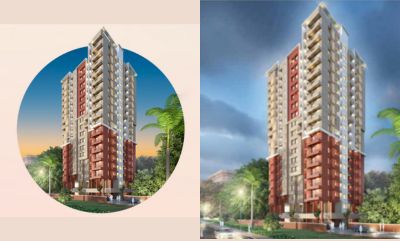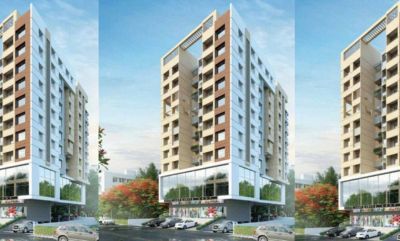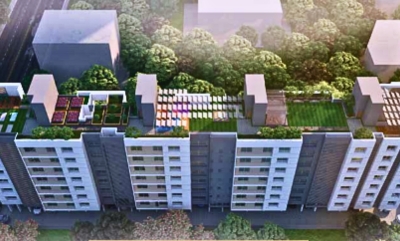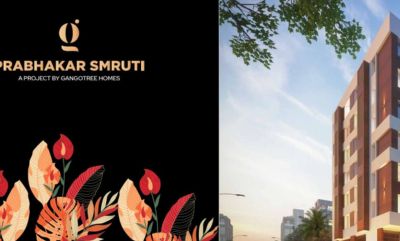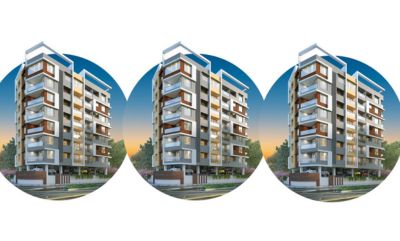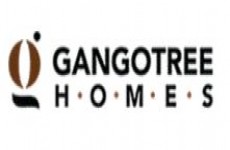
Gangotree Homes
Gangotree Kshitij 15
Parvati, Pune
Rs. 1.94 Cr * - 2.41 Cr*
Size : 1018 - 1281 Sq.ft.
PROJECT MAHARERA INFORMATION
MahaRERA:https://maharera.mahaonline.gov.in
| Project QR Code | Maharera No. | Project/Phase Name | Proposed Date Of Completion | Total area (sq.m) |
Total Acre | Total Units | Total Tower |
|---|---|---|---|---|---|---|---|
| P52100049881 | Kshitij 15 | December - 2025 | 560 | 0.14 | 10 | 1 |
| Rera No. : P52100049881 |
| Project Name | Proposed Date Of Completion |
Total Units |
|---|---|---|
| Kshitij 15 | December - 2025 | 10 |
| Total area (sq.m) |
Total Acre | Total Building |
| 560 | 0.14 | 1 |
PRICE
| Type | Project/Phase Name | Tower | Total Carpet area (sq.m) |
Basic Carpet area (sq.m) |
Total Carpet area (sq.ft) |
Basic Carpet area (sq.ft) |
All Inclusive Price (INR) |
|---|---|---|---|---|---|---|---|
| 2 BHK | Kshitij 15 | 1 | 94.58 | On Request | 1018 | 0.000 | 1.94 Cr*Onwards |
| 3 BHK | Kshitij 15 | 1 | 119.01 | On Request | 1281 | 0.000 | 2.41 Cr*Onwards |
ABOUT - GANGOTREE KSHITIJ 15
Discover Tranquil Living at Kshitij by Gangotree Homes in Sahakarnagar, Parvati, Pune
Welcome to Gangotree Kshitij 15 by Gangotree Homes, nestled happily in the ever-spirited and composed streets of Sahakarnagar. This meticulously plotted site flourishes in the calm and laid-back surroundings, benefiting from the favorable ambiance of the town culture and the beautiful green landscape of 'Taljai Tekdi.' Providing convenient access to the central and commercially active location of Satara Road, Gangotree Kshitij 15 Parvati, allows you to seamlessly switch between the bustling city life and the relaxed calmness of the greens at your wish.
The Perfect Home at Gangotree Kshitij 15 Pune:
Meticulously designed spaces with premier furnishings and comfortably ventilated rooms make Gangotree Kshitij 15 Parvati, Pune, an ideal choice for a home. With optimum space efficiency, state-of-the-art amenities, and fully equipped flats embracing the latest technology trends, Gangotree Kshitij 15 Parvati offers a complete package for families. Welcoming the warmth of your ambitions, Gangotree Kshitij 15 Parvati, Pune, holds true to Gangotree’s pillars: quality and a strive for perfection, securing the dreams of valued customers.
Amenities for a Life of Comfort and Convenience
- Top Terrace Garden: A serene space to unwind and enjoy panoramic views.
- Entrance Gate: Welcome to the tranquil abode of Kshitij.
- Branded Lift: ensuring swift and reliable vertical mobility.
- Intercom: Facilitating seamless communication within the community.
- Fire Fighting System: Prioritizing safety for residents.
- Common Toilet in Parking: A thoughtful addition for added convenience.
- Underground Water Tank: Ensuring a continuous water supply.
- Overhead Water Tank with Auto Level Controller: Efficient Water Management.
- Borewell with Submersible Pump: An Additional Source of Water.
- CCTV at the Entrance Lobby and Gate: Enhancing security for peace of mind.
- Solar Water Heating System: Embracing eco-friendly solutions.
- Rainwater Harvesting Provisions: Contributing to Water Conservation.
- Vermi Compost Pits/Mechanical Composter: Sustainable Waste Management.
Indoor Environment Quality
- Low-VOC paints promote a healthier indoor environment.
- Maximum Daylight Design: Harnessing natural light for a vibrant atmosphere.
- Fresh Air Ventilation: Ensuring a continuous flow of fresh and clean air.
Water Efficiency
- Rainwater Harvesting: Harvesting and utilizing rainwater efficiently.
- Water-Efficient Fixtures: Incorporating fixtures that optimize water usage.
- Water Metering: Monitoring and managing water consumption.
Energy Efficiency
- Solar Reflective Tiles/Paint on Rooftop: Reflecting sunlight to reduce heat absorption.
- Electric Charging Facility for Vehicles: Encouraging Sustainable Transportation.
- Solar Water Heating: Utilizing solar energy for water heating.
- Energy-Efficient Luminaries: Incorporating energy-efficient lighting solutions.
- Roof Insulation: Enhancing thermal efficiency.
Specifications for Quality Living
Structure
- Earthquake-Resistant RCC Frame Structure: Ensuring structural integrity.
- Brick/AAC Block Work: Internal 4" thick and External 5°/6" thick.
- External Sand-Faced Plaster: Enhancing the aesthetics.
Flooring/Tiling
- Vitrified Tile Flooring: Size 800 x 800 for rooms.
- Antiskid Ceramic Tiles: In bathrooms, balconies, terraces, and dry balcony areas.
- Skirting in All Rooms: Adding a Finishing Touch.
Kitchen
- Kitchen Platform in Granite: With glazed tiles up to full height and a stainless steel sink.
- Provision for Exhaust Fan and Water Purifier: Ensuring Convenience.
Doors/Windows
- UPVC Windows with Mosquito Net: Combining functionality with elegance.
- Decorative Entrance Door: With laminated or veneer finish flush door.
- MS Grills for All Windows: Ensuring Safety and Security.
- Wooden Finish Safety Doors: Providing an Additional Layer of Safety.
- MS Powder-Coated French/Sliding Doors: For balconies or terraces.
Electrical
- Concealed Electrical Wiring: Using Polycab Wires with Legrand Modular Switches.
- Adequate Electrical Points: Ensuring convenience in all flats.
- Internet Point in the Living Room: Embracing Modern Connectivity.
- TV Points in the Living Room and Master Bedroom: Catering to Entertainment Needs.
- Video Door Phones with Intercom: Enhancing Security Features.
Toilets
- Granite-framed waterproof flush doors: ensuring durability.
- Plumbing Fixtures of Jaguar Make: Ensuring Quality.
- Windows with Provision for an Exhaust Fan: Enhancing Ventilation.
Paints
- Internal Finish: Low VOC Paint: Prioritizing Health and Well-Being.
- External Finishes: Acrylic Paint: Enhancing external aesthetics.
- Oil Paint for MS Grills, Doors, Railings/Gates, etc.: Ensuring Durability.
Conclusion: Embrace Tranquility at Gangotree Kshitij 15 by Gangotree Homes:
Gangotree Kshitij 15 Parvati is more than just a residence; it's a haven of tranquility, blending the vibrancy of city life with the serenity of nature. Secure your dreams and ambitions in a home crafted with quality and perfection at its core.
Make Gangotree Kshitij 15 Parvati your home, where the calmness of greens meets the spirit of Sahakarnagar—schedule a visit today!
Presenting Gangotree Homes Exhibit OF REDEVELOPMENT A home rises above simple blocks and concrete; it exemplifies our most profound feelings. It remains as a safe-haven, where loved recollections entwine with the substance of family, improving our lives as time passes. Amid the clamoring cityscape, the fantasy about claiming one's very own homestead reverberates as an encouraging sign, a token of yearnings for every spirit, painting the material of presence with shades of satisfaction. Around here at Gangotree Homes, we explore the complex embroidery of present-day residing, making City Homes that reflect the advancing longings of contemporary ways of life.
AMENITIES

Club House

Gym

Swimming Pool

Jogging Track
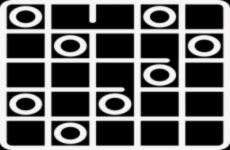
Indoor Games

Yoga

Children Play Area
.jpg)
Landscape garden

Internal Roads

Table Tennis
LOCATION ADVANTAGES
- Dashbhuja 200 m
- Sahakar Nagar Bus Station, 300 m
- Shinde Vidhyalay 600 m
- Sarang Society 600 m
- Reliance Mall 2.3 km
- Reliance Digital 2.3 km
- K. K. Market Katta, 2.6 km
- Rudra's Cafe (Branch 1), 2.2 km
- Shri Krishna Pearls Pvt Ltd 2.8 km
LOCATION
Select Facility To Show
EMI CALCULATOR
Our Bank Partners















OTHER PROJECTS AT PARVATI
OTHER PROJECTS BY Gangotree Homes
BLOGS
Codename AIR Studio Tathawade: Project Highlights That Ensure Assured Rental Income
Posted on: February 1, 2026
In today’s evolving real estate landscape, investors are increasingly looking beyond traditional appreciation-led assets and focusing on predictable ...
Read MoreCodename AIR Tathawade Sets a New Standard for Pre-Leased Studio Apartments in Pune
Posted on: February 1, 2026
Codename AIR Tathawade Sets a New Standard for Pre-Leased Studio Apartments in PuneC...
Read MoreTOP LINKS
Properties in Pune
Properties in Mumbai
Properties in Lonavala
Properties in Nashik
Properties in Sangli
Properties in Aurangabad
Properties in Akurdi
Properties in Alandi
Properties in Alandi Mhatobachi
Properties in Ambegaon
Properties in Aundh
Properties in Balewadi
Properties in Baner
Properties in Bavdhan
Properties in Bhavani Peth
Properties in Bhegadewadi
Properties in Bhosale Nagar
Properties in Bhosari
Properties in Bhugaon
Properties in Bhukum
Properties in Bibwewadi
Properties in Bopgaon
Properties in Bopkhel
Properties in Bopodi
Properties in Camp
Properties in Chakan
Properties in Chandani Chowk
Properties in Chande
Properties in Chandkhed
Properties in Charholi
Properties in Charoli
Properties in Chikhali
Properties in Chinchwad
Properties in Chovisawadi
Properties in Dapodi
Properties in Dehu
Properties in Dhankawadi
Properties in Dhanori
Properties in Dhayari
Properties in Dighi
Properties in Donaje
Properties in Dudulgaon
Properties in Erandwane
Properties in Fatima Nagar
Properties in FC Road
Properties in Fursungi
Properties in Gahunje
Properties in Ghorpadi
Properties in Gultekadi
Properties in Hadapsar
Properties in Handewadi
Properties in Hinjawadi
Properties in Hinjewadi
Properties in Kalewadi
Properties in Kalyani Nagar
Properties in Kamshet
Properties in Kanhe
Properties in Karanjgaon
Properties in Karve Nagar
Properties in Kasarsai
Properties in Katraj
Properties in Keshav Nagar
Properties in Kesnand
Properties in Kharadi
Properties in Khed
Properties in Khed Shivapur
Properties in Kirkatwadi
Properties in Kiwale
Properties in Kondhwa
Properties in Kondhwa Khurd
Properties in Koregaon Mul
Properties in Koregaon Park
Properties in Kothrud
Properties in Lavale
Properties in Law College Road
Properties in Lohegaon
Properties in Loni Kalbhor
Properties in Lulla Nagar
Properties in Maan
Properties in Magarpatta
Properties in Mahalunge
Properties in Mamurdi
Properties in Mangalwar Peth
Properties in Manjri
Properties in Market Yard
Properties in Marunji
Properties in Maval
Properties in Model Colony
Properties in Mohammadwadi
Properties in Moshi
Properties in Mukund Nagar
Properties in Mulshi
Properties in Mundhwa
Properties in Nanapeth
Properties in Narayan Peth
Properties in Narayangaon
Properties in Narhe
Properties in Navi Peth
Properties in Nere
Properties in New Baner
Properties in NIBM
Properties in Nigdi
Properties in Parandwadi
Properties in Parvati
Properties in Parvati Darshan
Properties in Pashan
Properties in Pimple Gurav
Properties in Pimple Nilakh
Properties in Pimple Saudagar
Properties in Pimpri
Properties in Pimpri Chinchawad
Properties in Pimpri Chinchwad
Properties in Pimpri-Chinchwad
Properties in Pirangut
Properties in Pisoli
Properties in Prabhat Road
Properties in Pradhikaran
Properties in Punawale
Properties in Pune Satara Road
Properties in Rahatani
Properties in Ranjangaon
Properties in Rasta Peth
Properties in Ravet
Properties in Sadashiv Peth
Properties in Sahakar Nagar
Properties in Salisbury Park
Properties in Sangamwadi
Properties in Sangvi
Properties in Shewalewadi
Properties in Shikrapur
Properties in Shirgaon
Properties in Shivaji Nagar
Properties in Shivaji Nagar
Properties in Shivajinagar
Properties in Shukrawar Peth
Properties in Sinhagad Road
Properties in Somatane
Properties in Somwar Peth
Properties in Sopan Baug
Properties in Spine Road
Properties in Sus
Properties in Sus Baner
Properties in Talawade
Properties in Talegaon
Properties in Talegaon Dabhade
Properties in Talegaon Dhamdhere
Properties in Tathavade
Properties in Tathawade
Properties in Tathwade
Properties in Thergaon
Properties in Theur
Properties in Tingre Nagar
Properties in Tulapur
Properties in Uday Baug
Properties in Undri
Properties in Urse
Properties in Uruli Kanchan
Properties in Vadgaon
Properties in Vadgaon Budruk
Properties in Varve
Properties in Viman Nagar
Properties in Vishrantwadi
Properties in Wadgaon
Properties in Wadgaon Budruk
Properties in Wadgaon Sheri
Properties in Wadmukhwadi
Properties in Wagholi
Properties in Wakad
Properties in Wanowrie
Properties in Warje
Properties in Yewalewadi
Properties in Zendewadi



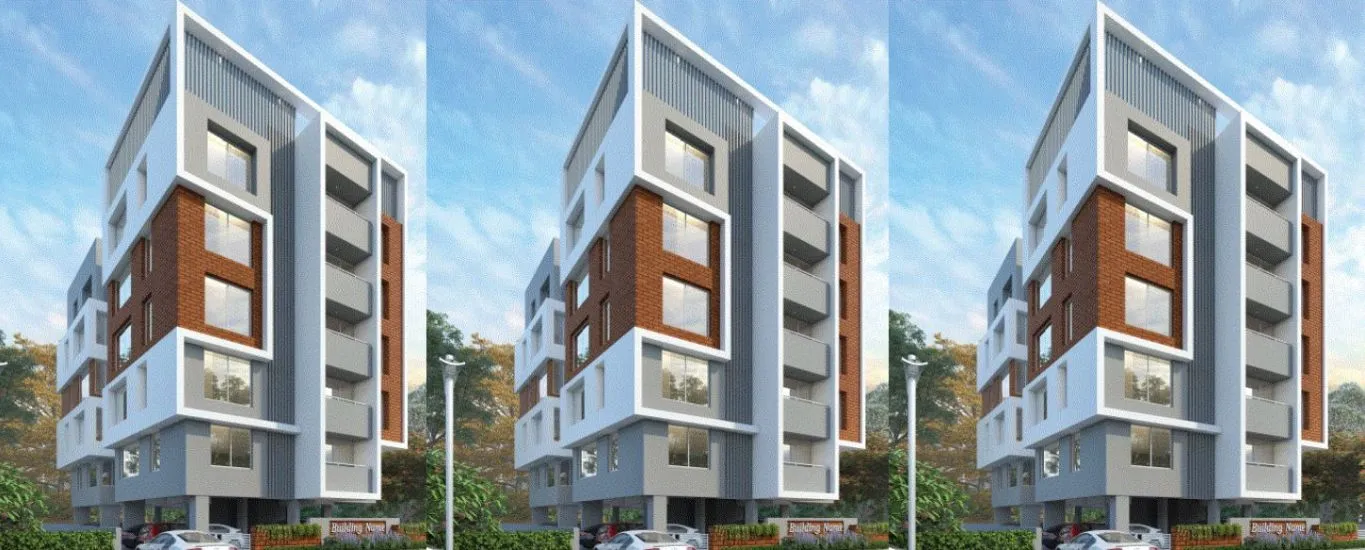
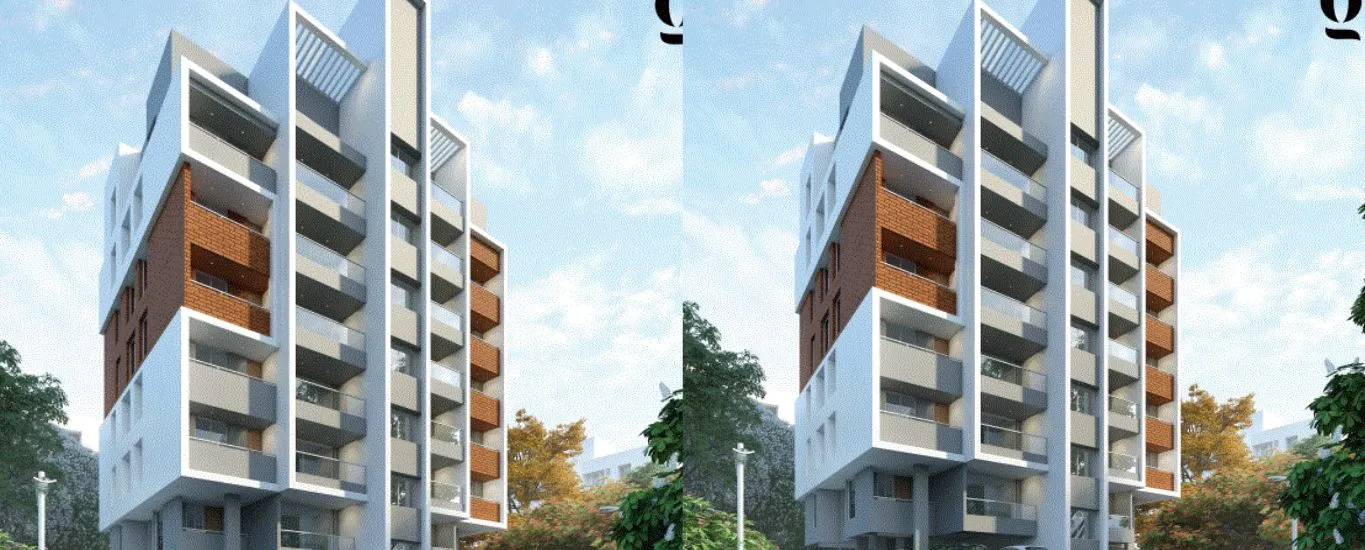
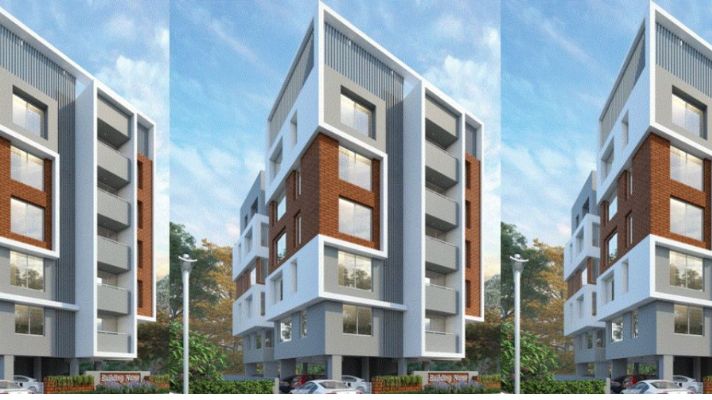
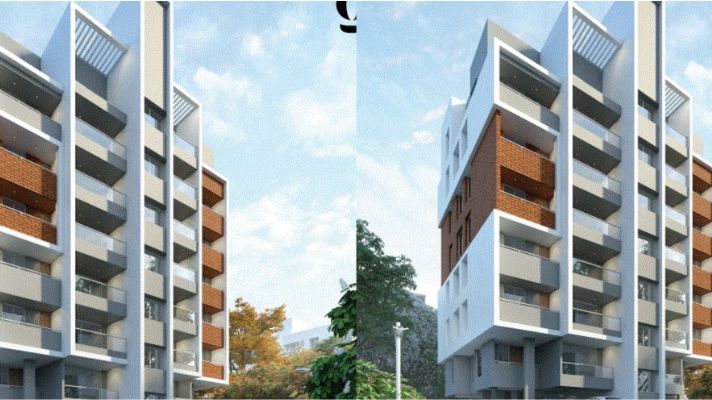
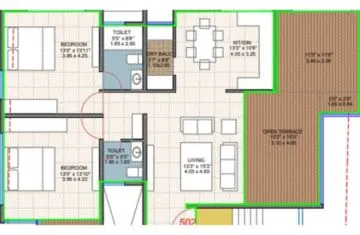
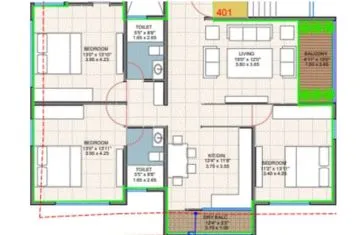
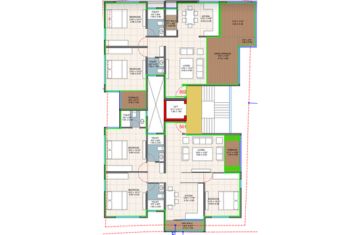
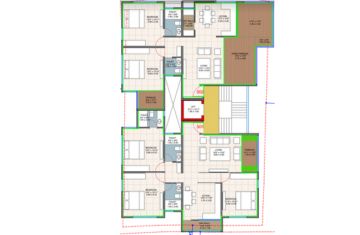
.jpg)
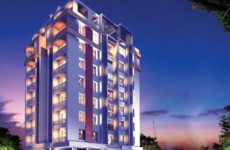
.jpg)
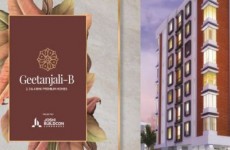
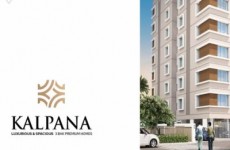

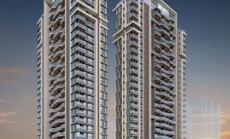
.jpg)

.jpg)




