.jpg)
Angal & Co
Nilay
Model Colony, Pune
Rs. 2.59 Cr * - 4.24 Cr*
Size : 1447.91 - 2366.58 Sq.ft.
PROJECT MAHARERA INFORMATION
MahaRERA:https://maharera.mahaonline.gov.in
| Project QR Code | Maharera No. | Project/Phase Name | Proposed Date Of Completion | Total area (sq.m) |
Total Acre | Total Units | Total Tower |
|---|---|---|---|---|---|---|---|
| P52100052245 | Nilay | June - 2026 | 511.92 | 0.13 | 14 | 1 |
| Rera No. : P52100052245 |
| Project Name | Proposed Date Of Completion |
Total Units |
|---|---|---|
| Nilay | June - 2026 | 14 |
| Total area (sq.m) |
Total Acre | Total Building |
| 511.92 | 0.13 | 1 |
PRICE
| Type | Project/Phase Name | Tower | Total Carpet area (sq.m) |
Basic Carpet area (sq.m) |
Total Carpet area (sq.ft) |
Basic Carpet area (sq.ft) |
All Inclusive Price (INR) |
|---|---|---|---|---|---|---|---|
| 3 BHK | Nilay | 1 | 134.52 | On Request | 1447.91 | 0.000 | 2.59 Cr*Onwards |
| 4 BHK | Nilay | 1 | 219.86 | On Request | 2366.58 | 0.000 | 4.24 Lakhs*Onwards |
ABOUT - NILAY
Elevate Your Lifestyle at Nilay by Angal & Co. in Model Colony, Pune
Experience the Legacy of 57 Years in Construction Excellence
Established by the late Shree Subhash D. Angal in 1966, Angal & Co. Model Colony has been a stalwart in the construction industry for over five decades. With a rich history of completing numerous projects ranging from individual bungalows to commercial buildings, religious structures, and educational institutions, the legacy is now being carried forward by the second and third generations.
An Exquisite Abode in the Heart of Model Colony, Nilay, by Angal & Co.
Nestled in the vibrant heart of Pune, Nilay Model Colony stands tall as a testament to luxury and solace. Developed by Angal & Co., a name synonymous with commitment to quality and excellence, Nilay Model Colony, Pune, offers a collection of meticulously designed 3 and 4 BHK apartments. It embodies the perfect fusion of modern living and timeless elegance, upholding Angal & Co.'s impeccable track record in the real estate industry.
Project Features:
- High-Quality Electricals: Ensuring Safety and Reliability.
- High-Quality Plumbing: Offering Durability and Efficiency.
- Sky Lounge: An exclusive space for residents to unwind.
- Designer Tiles: Enhancing the aesthetic appeal of interiors.
- CCTV Coverage: Ensuring security and surveillance.
- Rainwater harvesting: embracing sustainability.
- Ample Parking Space: Convenient parking for residents and guests.
- Tata Play DTH: Providing entertainment options.
- Solar PV: Embracing renewable energy.
- Elevator with Backup: Ensuring uninterrupted vertical mobility.
- High-Quality Fixtures: Adding a Touch of Supremacy.
- Vermiculture Pits: Promoting eco-friendly waste management.
A Peek into the Meticulously Planned Floor Plan:
- Vastu-Compliant: aligning with principles of harmony and energy flow.
- Green Building Standards: Minimizing carbon footprint and resource consumption.
Sky Lounge: An Oasis of Tranquility
The Sky Lounge at Nilay Model Colony, Pune, offers residents an exclusive space to escape and unwind. It's a haven where one can enjoy panoramic views and experience serenity amidst the bustling city.
Mechanical+Stilt Parking:
Convenience meets functionality with well-planned parking spaces, ensuring a hassle-free experience for residents.
Security Access and CCTV Coverage:
The safety of residents is paramount. The Nilay Model Colony is equipped with security access systems and extensive CCTV coverage to provide a secure living environment.
Solar PV and 100% diesel generator backup:
Embrace sustainable living with solar PV technology while enjoying uninterrupted power supply through a 100% diesel generator backup.
Vermiculture: A Step Towards Eco-Friendly Living
Nilay Pune incorporates vermiculture pits, contributing to eco-friendly waste management and fostering a green lifestyle.
Conclusion: Your Luxurious Haven Awaits at Nilay Model Colony, Pune:
Nilay by Angal & Co. is not just a residential complex; it's a promise of luxury, sustainability, and a legacy of construction excellence. Elevate your lifestyle in the heart of Model Colony, where modern living seamlessly blends with timeless elegance.
Experience the epitome of fine living at Nilay by Angal & Co., where luxury meets solace in Model Colony, Pune.
AMENITIES

Parking

CCTV
.jpg)
Cover Parking

Jogging Track

Lift

Children Play Area

Backup

Video-door-phone

Security Guard
LOCATION ADVANTAGES
- 1.9 KM FROM RATNA HOSPITAL
- 1.1 KM FROM FERGUSSON COLLEGE
- 650 M FROM PUBLIC PARK
- 450 M FROM NEAREST METRO STATION (AGRICULTURAL COLLEGE)
LOCATION
Select Facility To Show
EMI CALCULATOR
Our Bank Partners















OTHER PROJECTS AT MODEL COLONY
OTHER PROJECTS BY Angal & Co
BLOGS
Premium Amenities at X90 Studio Baner Pune – Elevating Compact Luxury Living
Posted on: December 10, 2025
In today’s fast-paced lifestyle, modern homebuyers expect more than four walls—they seek a holistic living experience powered by comfort, convenien...
Read MoreK Raheja Corp Vistas Mahalunge: Lifestyle Highlights That Appeal to Working Professionals
Posted on: December 10, 2025
Choosing the right home as a working professional goes beyond just floor plans and pricing. Today’s workforce looks for comfort, convenience, strong ...
Read MoreTOP LINKS
Properties in Pune
Properties in Mumbai
Properties in Lonavala
Properties in Nashik
Properties in Sangli
Properties in Aurangabad
Properties in Akurdi
Properties in Alandi
Properties in Alandi Mhatobachi
Properties in Ambegaon
Properties in Aundh
Properties in Balewadi
Properties in Baner
Properties in Bavdhan
Properties in Bhavani Peth
Properties in Bhegadewadi
Properties in Bhosale Nagar
Properties in Bhosari
Properties in Bhugaon
Properties in Bhukum
Properties in Bibwewadi
Properties in Bopgaon
Properties in Bopkhel
Properties in Bopodi
Properties in Camp
Properties in Chakan
Properties in Chandani Chowk
Properties in Chande
Properties in Chandkhed
Properties in Charholi
Properties in Charoli
Properties in Chikhali
Properties in Chinchwad
Properties in Chovisawadi
Properties in Dapodi
Properties in Dehu
Properties in Dhankawadi
Properties in Dhanori
Properties in Dhayari
Properties in Dighi
Properties in Donaje
Properties in Dudulgaon
Properties in Erandwane
Properties in Fatima Nagar
Properties in FC Road
Properties in Fursungi
Properties in Gahunje
Properties in Ghorpadi
Properties in Gultekadi
Properties in Hadapsar
Properties in Handewadi
Properties in Hinjawadi
Properties in Hinjewadi
Properties in Kalewadi
Properties in Kalyani Nagar
Properties in Kamshet
Properties in Kanhe
Properties in Karanjgaon
Properties in Karve Nagar
Properties in Kasarsai
Properties in Katraj
Properties in Keshav Nagar
Properties in Kesnand
Properties in Kharadi
Properties in Khed
Properties in Khed Shivapur
Properties in Kirkatwadi
Properties in Kiwale
Properties in Kondhwa
Properties in Kondhwa Khurd
Properties in Koregaon Mul
Properties in Koregaon Park
Properties in Kothrud
Properties in Lavale
Properties in Law College Road
Properties in Lohegaon
Properties in Loni Kalbhor
Properties in Lulla Nagar
Properties in Maan
Properties in Magarpatta
Properties in Mahalunge
Properties in Mamurdi
Properties in Mangalwar Peth
Properties in Manjri
Properties in Market Yard
Properties in Marunji
Properties in Maval
Properties in Model Colony
Properties in Mohammadwadi
Properties in Moshi
Properties in Mukund Nagar
Properties in Mulshi
Properties in Mundhwa
Properties in Nanapeth
Properties in Narayan Peth
Properties in Narayangaon
Properties in Narhe
Properties in Navi Peth
Properties in Nere
Properties in New Baner
Properties in NIBM
Properties in Nigdi
Properties in Parandwadi
Properties in Parvati
Properties in Parvati Darshan
Properties in Pashan
Properties in Pimple Gurav
Properties in Pimple Nilakh
Properties in Pimple Saudagar
Properties in Pimpri
Properties in Pimpri Chinchawad
Properties in Pimpri Chinchwad
Properties in Pimpri-Chinchwad
Properties in Pirangut
Properties in Pisoli
Properties in Prabhat Road
Properties in Pradhikaran
Properties in Punawale
Properties in Pune Satara Road
Properties in Rahatani
Properties in Ranjangaon
Properties in Rasta Peth
Properties in Ravet
Properties in Sadashiv Peth
Properties in Sahakar Nagar
Properties in Salisbury Park
Properties in Sangamwadi
Properties in Sangvi
Properties in Shewalewadi
Properties in Shikrapur
Properties in Shirgaon
Properties in Shivaji Nagar
Properties in Shivaji Nagar
Properties in Shivajinagar
Properties in Shukrawar Peth
Properties in Sinhagad Road
Properties in Somatane
Properties in Somwar Peth
Properties in Sopan Baug
Properties in Spine Road
Properties in Sus
Properties in Sus Baner
Properties in Talawade
Properties in Talegaon
Properties in Talegaon Dabhade
Properties in Talegaon Dhamdhere
Properties in Tathavade
Properties in Tathawade
Properties in Tathwade
Properties in Thergaon
Properties in Theur
Properties in Tingre Nagar
Properties in Tulapur
Properties in Uday Baug
Properties in Undri
Properties in Urse
Properties in Uruli Kanchan
Properties in Vadgaon
Properties in Vadgaon Budruk
Properties in Varve
Properties in Viman Nagar
Properties in Vishrantwadi
Properties in Wadgaon
Properties in Wadgaon Budruk
Properties in Wadgaon Sheri
Properties in Wadmukhwadi
Properties in Wagholi
Properties in Wakad
Properties in Wanowrie
Properties in Warje
Properties in Yewalewadi
Properties in Zendewadi

.jpg)

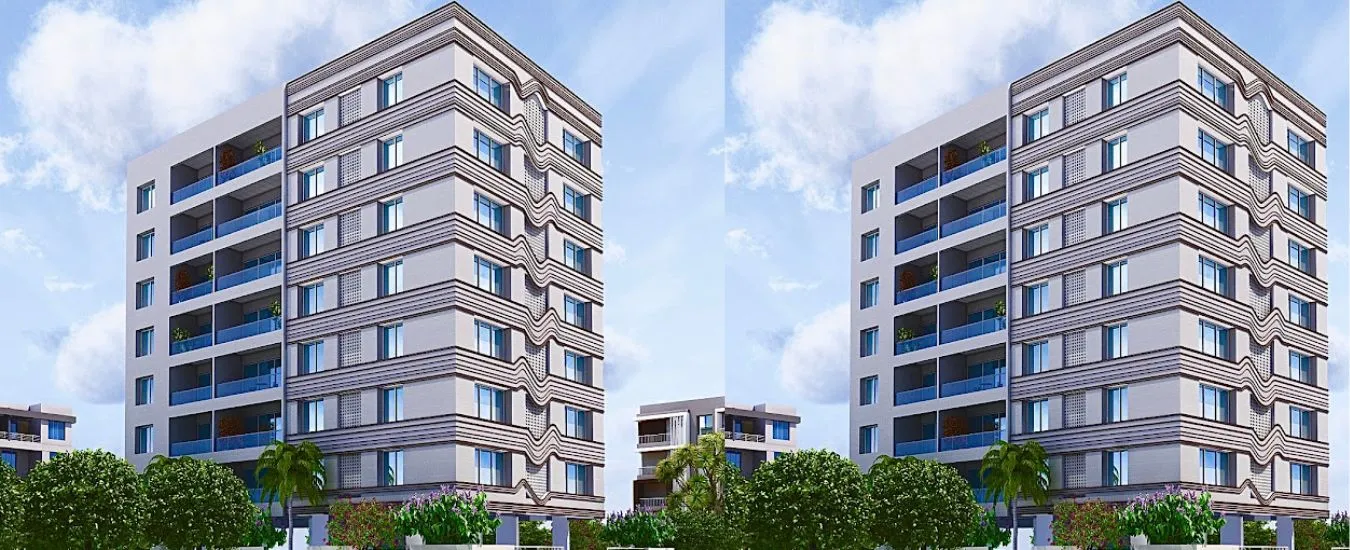
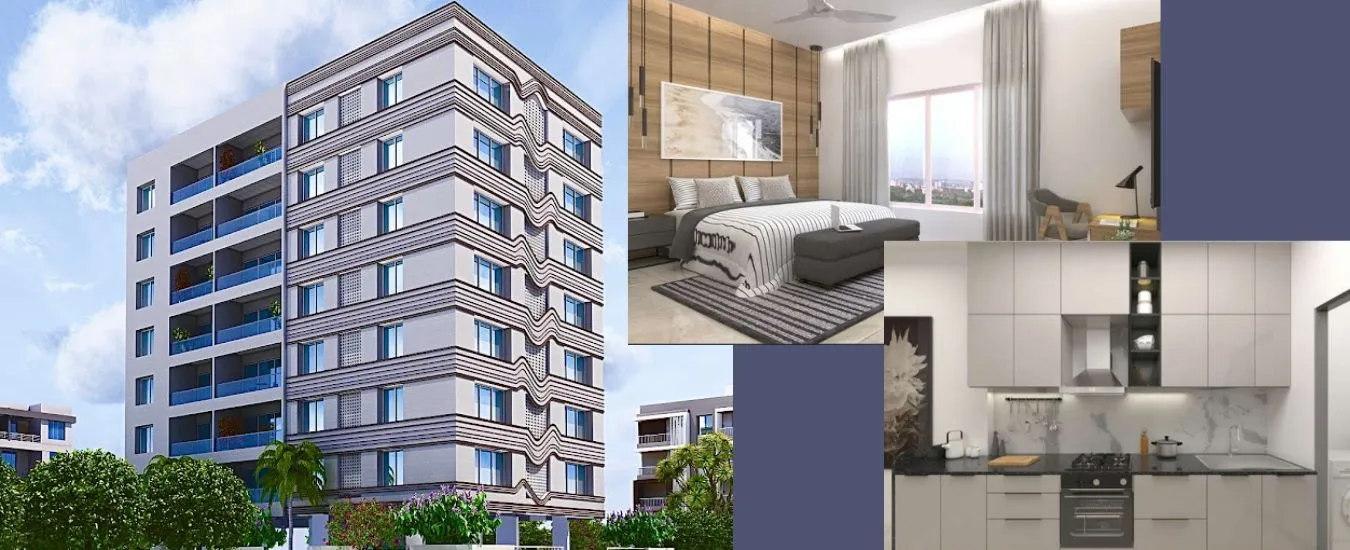
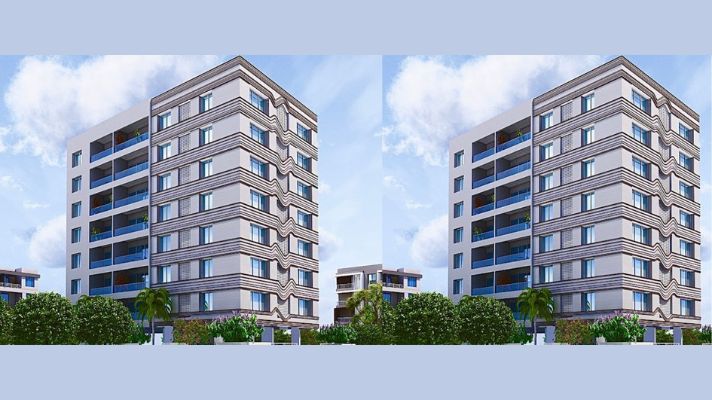
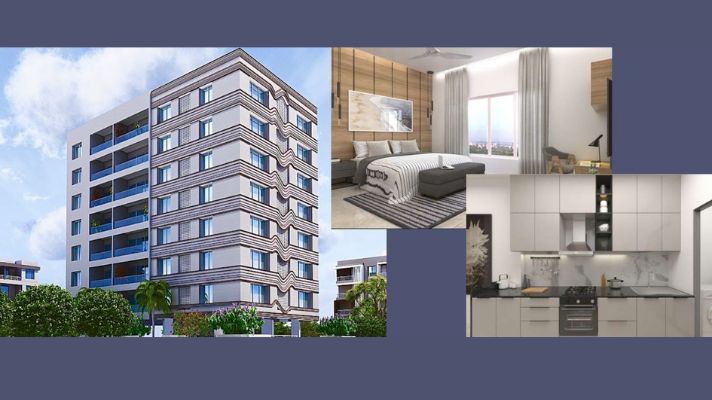
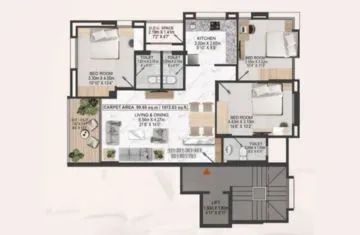
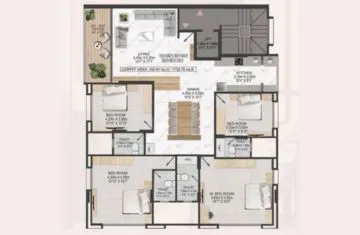
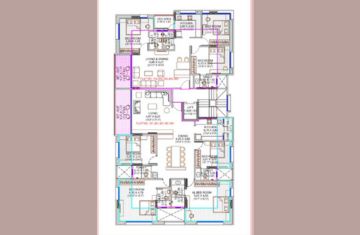
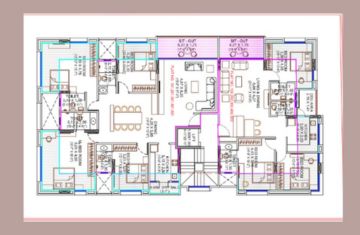

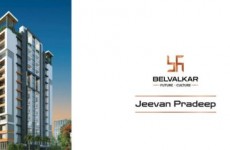

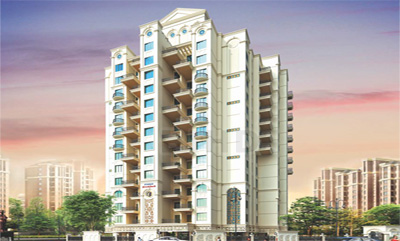

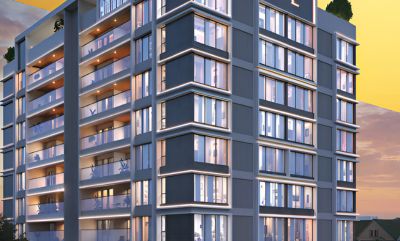
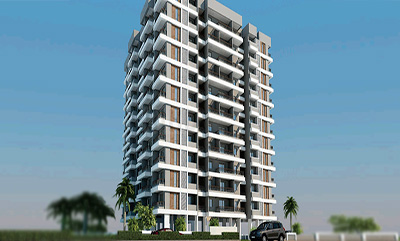
.jpg)
