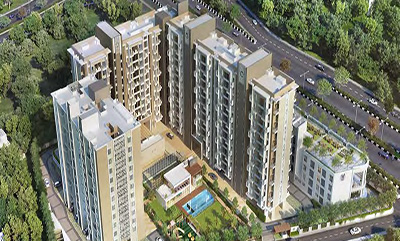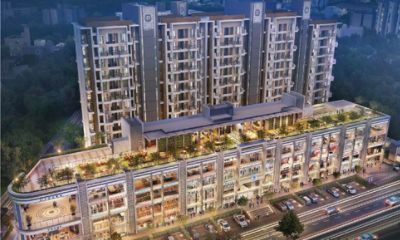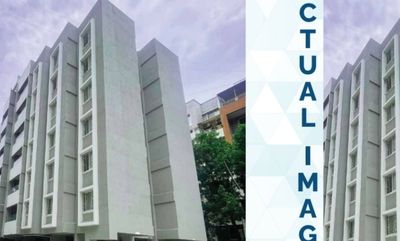
SSD Group
Sai Dreams
Pimple Saudagar, Pune
Rs. 93.74 Lakhs * - 1.09 Cr*
Size : 761 - 890 Sq.ft.
PROJECT MAHARERA INFORMATION
MahaRERA:https://maharera.mahaonline.gov.in
| Project QR Code | Maharera No. | Project/Phase Name | Proposed Date Of Completion | Total area (sq.m) |
Total Acre | Total Units | Total Tower |
|---|---|---|---|---|---|---|---|
| P52100049316 | Phase II BUILDING K & L | December - 2024 | 2307 | 0.57 | 47 | 2 |
| Rera No. : P52100049316 |
| Project Name | Proposed Date Of Completion |
Total Units |
|---|---|---|
| Phase II BUILDING K & L | December - 2024 | 47 |
| Total area (sq.m) |
Total Acre | Total Building |
| 2307 | 0.57 | 2 |
PRICE
| Type | Project/Phase Name | Tower | Total Carpet area (sq.m) |
Basic Carpet area (sq.m) |
Total Carpet area (sq.ft) |
Basic Carpet area (sq.ft) |
All Inclusive Price (INR) |
|---|---|---|---|---|---|---|---|
| 2 BHK | Phase II BUILDING K & L | 2 | 70.70 | On Request | 761 | 0.000 | 93.74 Lakhs*Onwards |
| 2.5 BHK | Phase II BUILDING K & L | 2 | 82.68 | On Request | 890 | 0.000 | 1.09 Cr*Onwards |
| 2 BHK | Phase II BUILDING K & L | 2 | 72.74 | On Request | 783 | 0.000 | 96.46 Lakhs*Onwards |
ABOUT - SAI DREAMS
"Sai Dreams by SSD Group: Delve into Upscale Living in Pune's Pimple Saudagar"
Introduction: Welcome to Sai Dreams by SSD Group, the pinnacle of opulence crafted by SSD Developers, Pimple Saudagar, in the heart of Pune. Discover a masterpiece that seamlessly blends contemporary architecture with unparalleled features, offering an extraordinary lifestyle within the bustling city.
Location Advantage:
Nestled strategically in Pimple Saudagar, Sai Dreams, Pune provides residents with the perfect balance of urban convenience and serene living. Immerse yourself in a tranquil environment while enjoying the proximity to the city's amenities, making every day a delightful experience without leaving the comfort of the campus.
Special Features for Secure Living at Sai Dreams by SSD Group:
- Entrance & Exit Gate with One Security Cabin: Ensuring a secure and controlled entry.
- CCTV in Common Areas: Advanced surveillance for enhanced safety.
- Solar Water in All Bathrooms: Embracing eco-friendly practices for sustainable living.
- Concrete Driveway: Durable and aesthetically pleasing pathways.
- Video Door Phone: Adding an extra layer of security.
- Generator Backup: Uninterrupted power supply for lifts, water pumps, and common areas.
- Rainwater Harvesting: Contributing to environmental conservation.
- Fire Fighting System: Prioritizing safety in emergencies.
- Automatic Lifts by OTIS: Ensuring efficient vertical mobility.
- Children's Play Area & Senior Citizen Seating: Comprehensive amenities for residents of all ages.
- Indoor Games & Fitness Centre: Promoting a healthy and active lifestyle.
- Rest Room & Society Office: Additional conveniences within the community.
- Ample Car Parking & Inverter Provision: Addressing practical needs for residents.
Specifications for Unmatched Quality at Sai Dreams, Pimple Saudagar:
Structure: Earthquake-resistant R.C.C. frame structure ensuring durability and safety.
Kitchen: Parallel granite kitchen platform with S.S. sink, exhaust fan provision, and water purifier space.
Flooring: 800mm x 800mm vitrified flooring throughout the flat, anti-skid ceramic flooring in bathrooms and terraces, and designer glazed tiles in bathrooms and kitchens.
Painting: External Apex paint for protection against the elements, internal Imershal paint for a sophisticated finish.
Brickwork & Plaster: 6" thickness brickwork, external sand-faced, and internal gypsum finish plaster for structural integrity and aesthetics.
Doors: Main door – Venier door with safety lock, other doors – Venier flush doors, bathroom door with granite door frame.
Plumbing & Sanitary: Concealed plumbing with Jaguar or equivalent fittings, all sanitary ware with Somany/Cera equivalent fittings.
Electrical: Concealed copper wiring with Legrand modular switches, cable, and telephone points in living and master bedrooms, provision for AC in the master bedroom, and TV/internet connection.
Windows: Powder-coated aluminum sliding windows with mosquito mesh and M.S. grill.
Ceiling: POP fall ceiling in the living and dining area with LED lights, PVC fall ceiling in both bathrooms with LED lights.
Embark on a journey of absolute luxury at Sai Dreams, Pimple Saudagar, Pune, where every detail is meticulously designed to elevate your living experience. Immerse yourself in contemporary design, sustainable features, and thoughtful amenities that make Sai Dreams, Pimple Saudagar, the epitome of opulence in Pune's bustling landscape. Live the absolute life at Sai Dreams, Pimple Saudagar, Pune, your gateway to unparalleled living in Pimple Saudagar.
AMENITIES

Parking

CCTV

Gym
.jpg)
Cover Parking
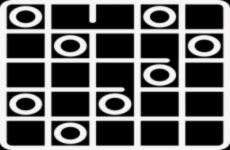
Indoor Games

Lift

Children Play Area

Backup

Video-door-phone

Security Guard

Entrance Gate
LOCATION ADVANTAGES
- Shivar Chowk 8 km
- Imperial Mall 0.8 Km
- Westend Mall 3.6 Km
- City One Mall 4.5 Km
- Rajat Academy 5 km
LOCATION
Select Facility To Show
EMI CALCULATOR
Our Bank Partners















OTHER PROJECTS AT PIMPLE SAUDAGAR
OTHER PROJECTS BY SSD Group
BLOGS
Premium Amenities at X90 Studio Baner Pune – Elevating Compact Luxury Living
Posted on: December 10, 2025
In today’s fast-paced lifestyle, modern homebuyers expect more than four walls—they seek a holistic living experience powered by comfort, convenien...
Read MoreK Raheja Corp Vistas Mahalunge: Lifestyle Highlights That Appeal to Working Professionals
Posted on: December 10, 2025
Choosing the right home as a working professional goes beyond just floor plans and pricing. Today’s workforce looks for comfort, convenience, strong ...
Read More


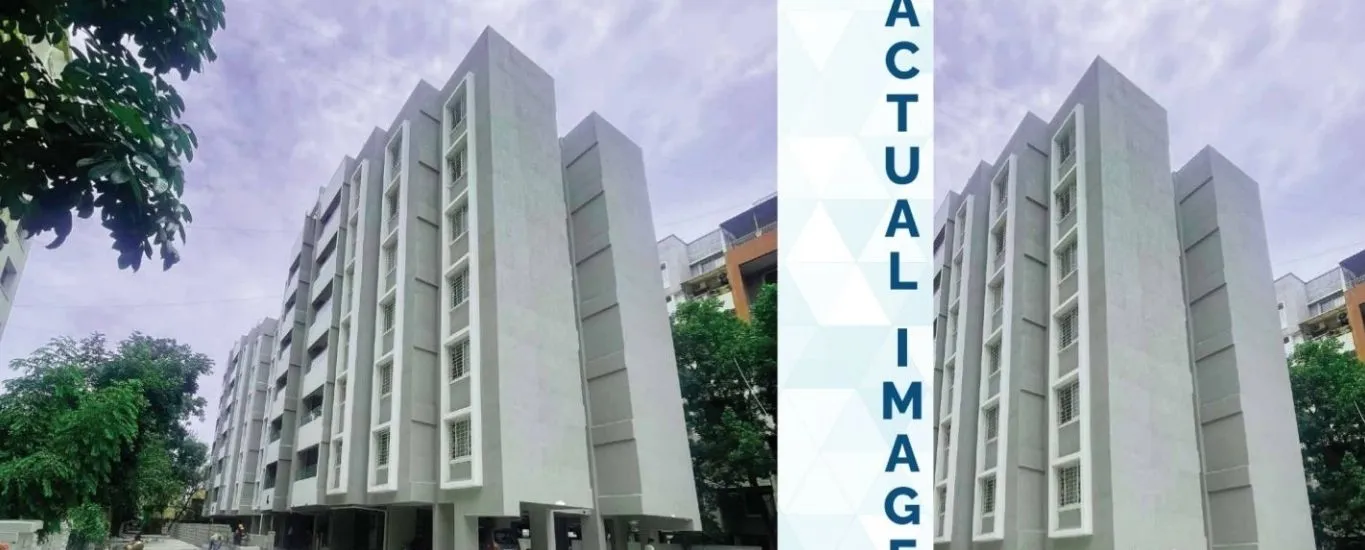
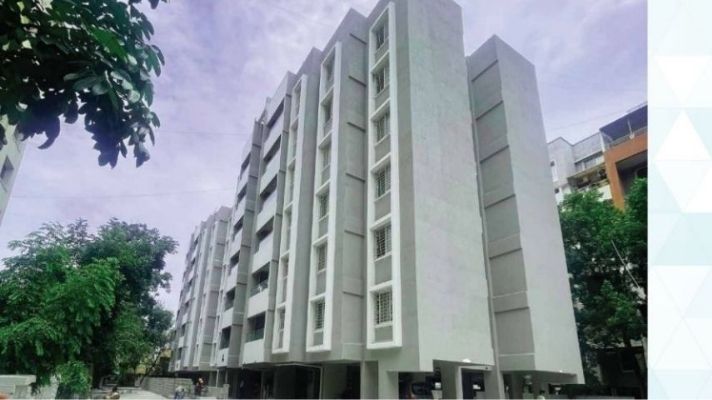
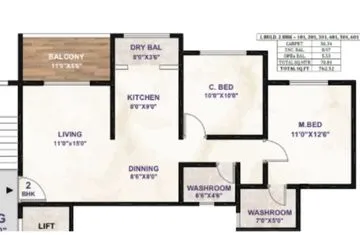
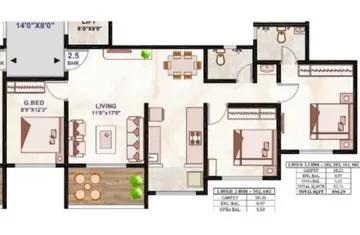
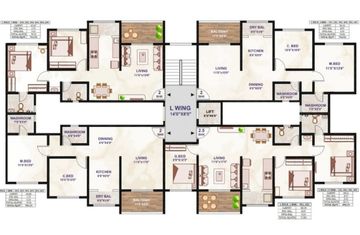
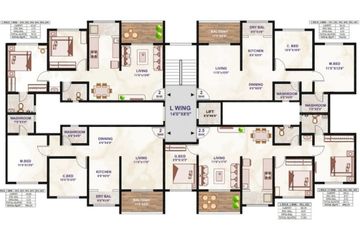
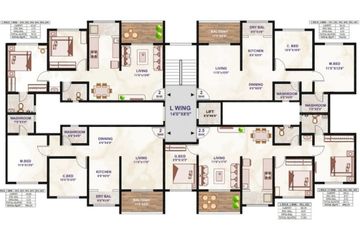
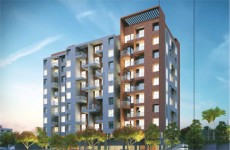
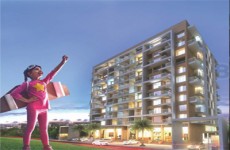
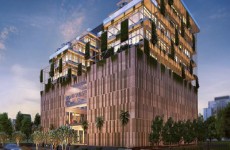
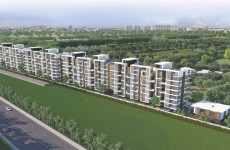
.jpg)
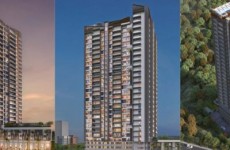
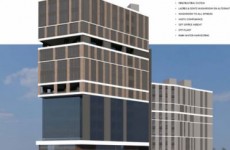
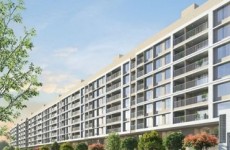
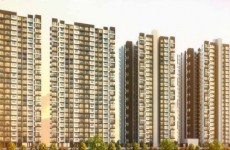
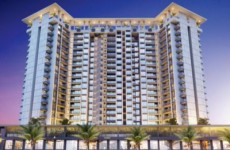
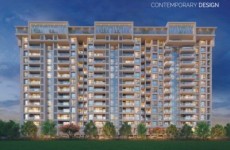
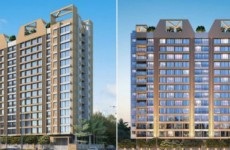
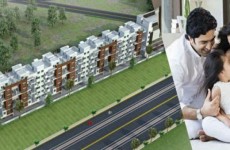
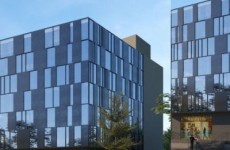
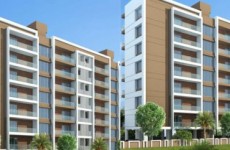

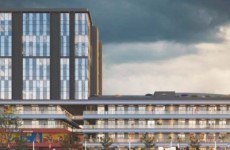





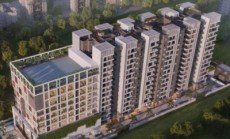
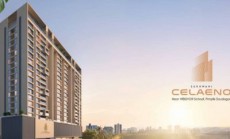
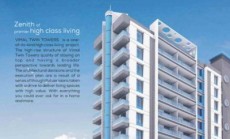




.jpg)




















