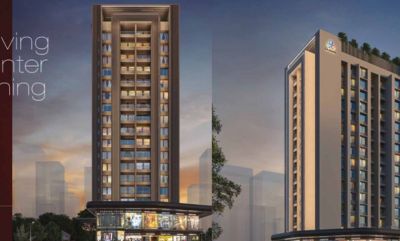
Shagun Developers
Shagun Perfect 10
Balewadi, Pune
Rs. 93 Lakhs * - 93 Lakhs*
Size : 730.008 - 730.008 Sq.ft.
PROJECT MAHARERA INFORMATION
MahaRERA:https://maharera.mahaonline.gov.in
| Project QR Code | Maharera No. | Project/Phase Name | Proposed Date Of Completion | Total area (sq.m) |
Total Acre | Total Units | Total Tower |
|---|---|---|---|---|---|---|---|
| P52100047294 | Phase V -B7 B8 | December - 2027 | 118.50 | 0.03 | 110 | 1 |
| Rera No. : P52100047294 |
| Project Name | Proposed Date Of Completion |
Total Units |
|---|---|---|
| Phase V -B7 B8 | December - 2027 | 110 |
| Total area (sq.m) |
Total Acre | Total Building |
| 118.50 | 0.03 | 1 |
PRICE
| Type | Project/Phase Name | Tower | Total Carpet area (sq.m) |
Basic Carpet area (sq.m) |
Total Carpet area (sq.ft) |
Basic Carpet area (sq.ft) |
All Inclusive Price (INR) |
|---|---|---|---|---|---|---|---|
| 2 BHK | Phase V -B7 B8 | 1 | 67.82 | On Request | 730.008 | 0.000 | 93 Lakhs*Onwards |
ABOUT - SHAGUN PERFECT 10
Embark on a journey of luxury and comfort at Shagun Perfect 10 Balewadi, Pune | Designed for a life of perfection.
Discover perfection in every detail at Shagun Perfect 10 by Shagun Developers Manav Group & Bhoomi Group. Offering 2 BHK in Balewadi apartments, this venture seamlessly blends contemporary architecture with comfort, promising an unparalleled living experience.
Impeccable Interiors and Finishes
Shagun Perfect 10 to Perfect Step into homes adorned with premium features:
-
Flooring: Enjoy 2' X 2' vitrified tiles in all rooms, anti-skid tiles for balconies, dry balconies, and toilets, with dado tiles in dry balconies up to 3' height.
-
Modern Toilets: Experience concealed plumbing, CP sanitary fittings, wall-hung commode, hot & cold mixer, provision for exhaust fan, shower panel in the master bathroom, and partition glass for wet & dry areas.
-
Electrical Excellence: Benefit from concealed copper wiring, modular switches, AC points in living rooms and bedrooms, TV & telephone points, and provision for inverter backup.
-
Wall Finishes: Revel in internal ORD finishes and external acrylic emulsion paint.
Convenience and Automation
- Video Intercom Security
- Waste Water Treatment Plant
- Water Filtration Plant
- Automated features for a modern lifestyle
Doors and Windows
- Main door with lamination on both sides, night latch, and internal doors with fixtures.
- Powder-coated windows with mosquito mesh, MS safety grills, and granite/marble sills.
Modern Kitchen Spaces
- Modular kitchen with chimney and hob.
- Granite platform with SS sink and drainboard.
- Glazed dado tiles up to lintel level.
- Provision of exhaust fan, water purifier, refrigerator, washing machine, microwave, and gas leak detector.
Environmentally Conscious Features
- Rainwater harvesting
- Solar water heating system
- Vermiculture
- Recycled water for the garden
Safety and Infrastructure
- Fire-fighting system
- Thermal heat insulation treatment for roof terraces
- Provision for broadband in each flat
- Automatic elevators
- Glass railings for balconies
- Quality Construction Processes
A commitment to quality includes:
- Strata checking & clearance certificate by R.C.C. consultant.
- Concrete cube testing at intervals.
- Reinforced steel and slab reinforcement checking by professional agencies.
- On-site quality testing of steel.
Shagun Perfect 10 Pune Recreational Amenities for All Ages
- Community hall, amphitheater, party lawn, gazebo, and pool deck for entertainment.
- Health and fitness facilities like aerobics/yoga/meditation hall and jogging/walking tracks.
- Beautifully landscaped areas with plantation in and around the clubhouse.
- Sports amenities include table tennis, carrom board, and a swimming pool with a toddlers' pool.
- Dedicated kids' zone for the little ones.
Shagun Perfect 10 Balewadi, This meticulously crafted residential haven by Shagun Developers in Balewdai, in collaboration with Manav Group & Bhoomi Group, ensures a life of absolute perfection. Immerse yourself in the details of sophistication and comfort as you explore the 2 BHK apartments designed to redefine contemporary living.
AMENITIES

Parking

CCTV

Club House

Gym

Swimming Pool

Jogging Track
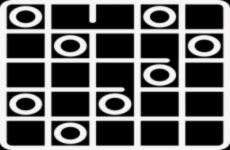
Indoor Games

Lift

Yoga

Children Play Area

Table Tennis

Security Guard
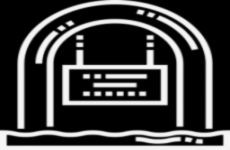
Entrance Gate
LOCATION
Select Facility To Show
EMI CALCULATOR
Our Bank Partners















OTHER PROJECTS AT BALEWADI
OTHER PROJECTS BY Shagun Developers
OTHER PROJECTS BY Manav Group
BLOGS
Tribeca New Launch: A New Way of Living at Tribeca Lullanagar, Pune
Posted on: January 4, 2026
Tribeca New Launch: A New Way of Living at Tribeca Lullanagar, PuneBu...
Read MorePremium Amenities at X90 Studio Baner Pune – Elevating Compact Luxury Living
Posted on: December 10, 2025
In today’s fast-paced lifestyle, modern homebuyers expect more than four walls—they seek a holistic living experience powered by comfort, convenien...
Read MoreTOP LINKS
Properties in Pune
Properties in Mumbai
Properties in Lonavala
Properties in Nashik
Properties in Sangli
Properties in Aurangabad
Properties in Akurdi
Properties in Alandi
Properties in Alandi Mhatobachi
Properties in Ambegaon
Properties in Aundh
Properties in Balewadi
Properties in Baner
Properties in Bavdhan
Properties in Bhavani Peth
Properties in Bhegadewadi
Properties in Bhosale Nagar
Properties in Bhosari
Properties in Bhugaon
Properties in Bhukum
Properties in Bibwewadi
Properties in Bopgaon
Properties in Bopkhel
Properties in Bopodi
Properties in Camp
Properties in Chakan
Properties in Chandani Chowk
Properties in Chande
Properties in Chandkhed
Properties in Charholi
Properties in Charoli
Properties in Chikhali
Properties in Chinchwad
Properties in Chovisawadi
Properties in Dapodi
Properties in Dehu
Properties in Dhankawadi
Properties in Dhanori
Properties in Dhayari
Properties in Dighi
Properties in Donaje
Properties in Dudulgaon
Properties in Erandwane
Properties in Fatima Nagar
Properties in FC Road
Properties in Fursungi
Properties in Gahunje
Properties in Ghorpadi
Properties in Gultekadi
Properties in Hadapsar
Properties in Handewadi
Properties in Hinjawadi
Properties in Hinjewadi
Properties in Kalewadi
Properties in Kalyani Nagar
Properties in Kamshet
Properties in Kanhe
Properties in Karanjgaon
Properties in Karve Nagar
Properties in Kasarsai
Properties in Katraj
Properties in Keshav Nagar
Properties in Kesnand
Properties in Kharadi
Properties in Khed
Properties in Khed Shivapur
Properties in Kirkatwadi
Properties in Kiwale
Properties in Kondhwa
Properties in Kondhwa Khurd
Properties in Koregaon Mul
Properties in Koregaon Park
Properties in Kothrud
Properties in Lavale
Properties in Law College Road
Properties in Lohegaon
Properties in Loni Kalbhor
Properties in Lulla Nagar
Properties in Maan
Properties in Magarpatta
Properties in Mahalunge
Properties in Mamurdi
Properties in Mangalwar Peth
Properties in Manjri
Properties in Market Yard
Properties in Marunji
Properties in Maval
Properties in Model Colony
Properties in Mohammadwadi
Properties in Moshi
Properties in Mukund Nagar
Properties in Mulshi
Properties in Mundhwa
Properties in Nanapeth
Properties in Narayan Peth
Properties in Narayangaon
Properties in Narhe
Properties in Navi Peth
Properties in Nere
Properties in New Baner
Properties in NIBM
Properties in Nigdi
Properties in Parandwadi
Properties in Parvati
Properties in Parvati Darshan
Properties in Pashan
Properties in Pimple Gurav
Properties in Pimple Nilakh
Properties in Pimple Saudagar
Properties in Pimpri
Properties in Pimpri Chinchawad
Properties in Pimpri Chinchwad
Properties in Pimpri-Chinchwad
Properties in Pirangut
Properties in Pisoli
Properties in Prabhat Road
Properties in Pradhikaran
Properties in Punawale
Properties in Pune Satara Road
Properties in Rahatani
Properties in Ranjangaon
Properties in Rasta Peth
Properties in Ravet
Properties in Sadashiv Peth
Properties in Sahakar Nagar
Properties in Salisbury Park
Properties in Sangamwadi
Properties in Sangvi
Properties in Shewalewadi
Properties in Shikrapur
Properties in Shirgaon
Properties in Shivaji Nagar
Properties in Shivaji Nagar
Properties in Shivajinagar
Properties in Shukrawar Peth
Properties in Sinhagad Road
Properties in Somatane
Properties in Somwar Peth
Properties in Sopan Baug
Properties in Spine Road
Properties in Sus
Properties in Sus Baner
Properties in Talawade
Properties in Talegaon
Properties in Talegaon Dabhade
Properties in Talegaon Dhamdhere
Properties in Tathavade
Properties in Tathawade
Properties in Tathwade
Properties in Thergaon
Properties in Theur
Properties in Tingre Nagar
Properties in Tulapur
Properties in Uday Baug
Properties in Undri
Properties in Urse
Properties in Uruli Kanchan
Properties in Vadgaon
Properties in Vadgaon Budruk
Properties in Varve
Properties in Viman Nagar
Properties in Vishrantwadi
Properties in Wadgaon
Properties in Wadgaon Budruk
Properties in Wadgaon Sheri
Properties in Wadmukhwadi
Properties in Wagholi
Properties in Wakad
Properties in Wanowrie
Properties in Warje
Properties in Yewalewadi
Properties in Zendewadi

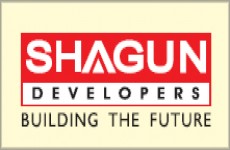

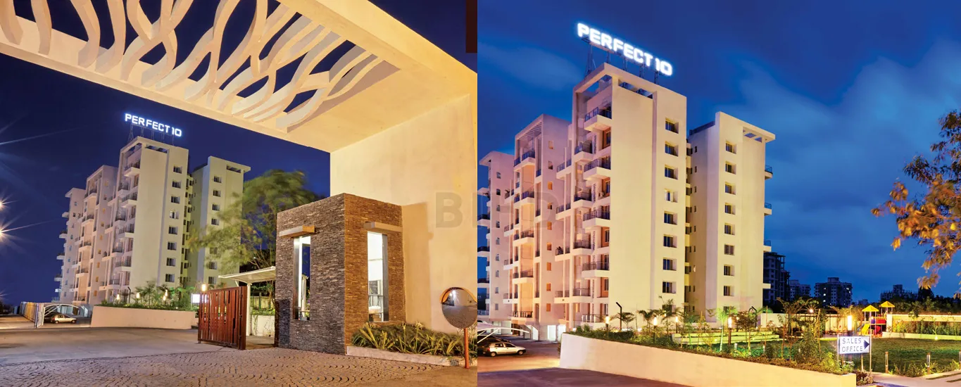
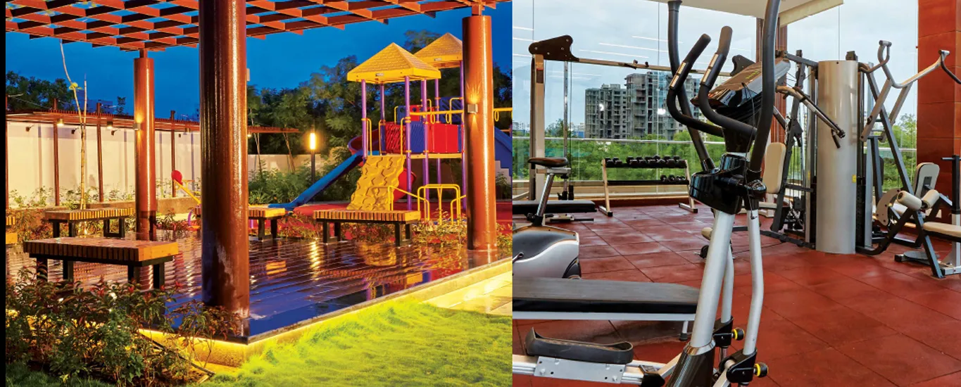
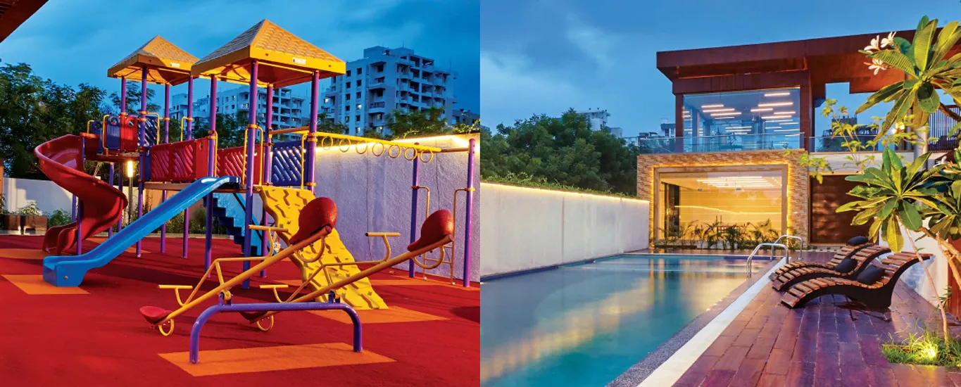
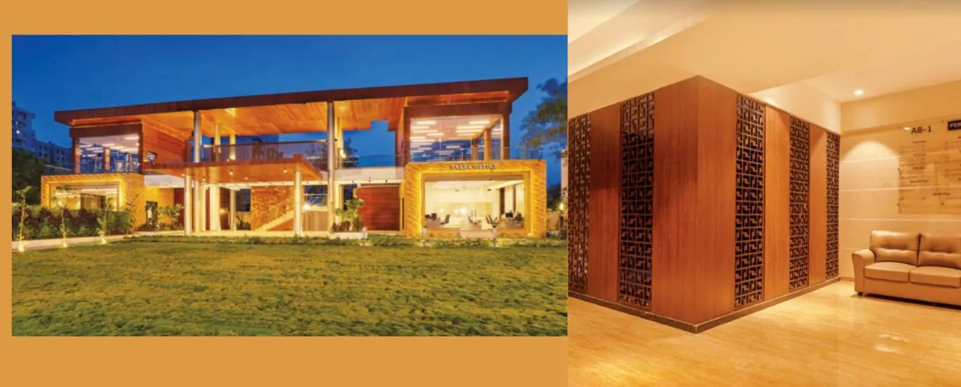
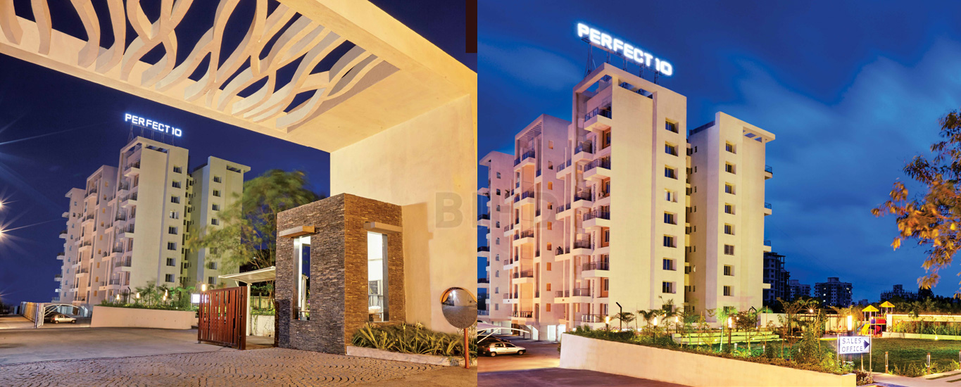
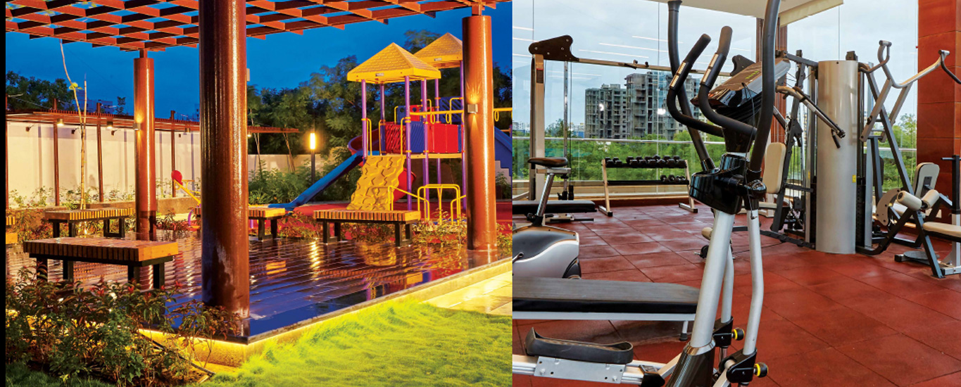
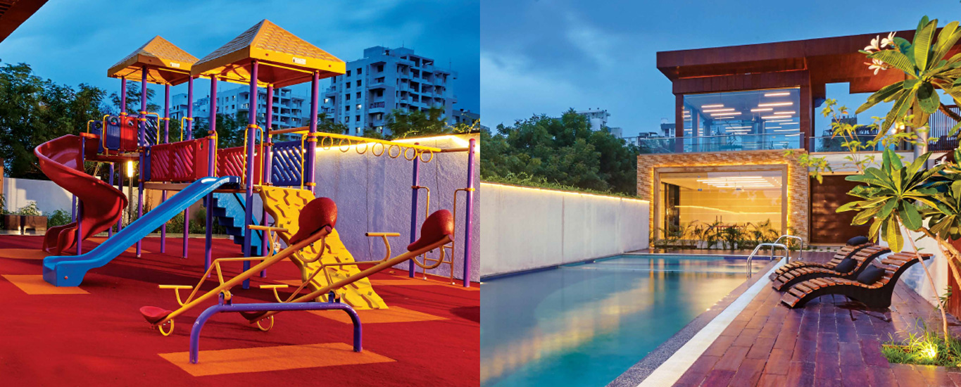
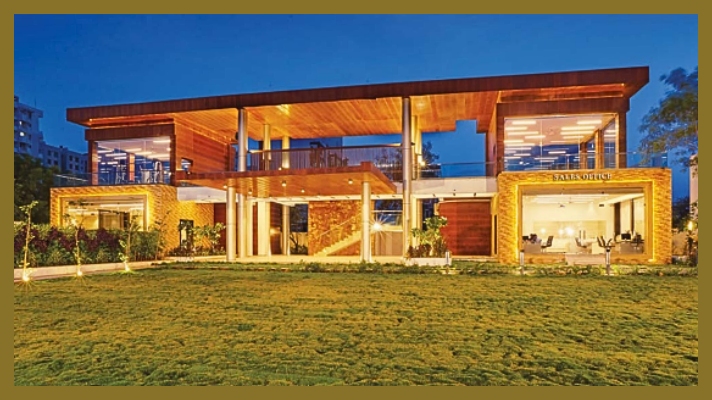
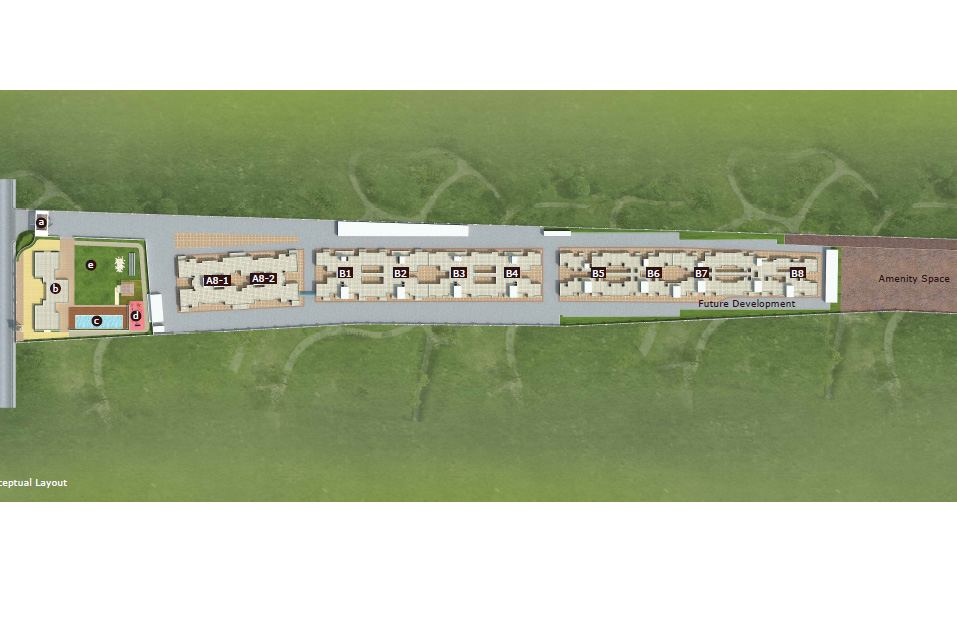
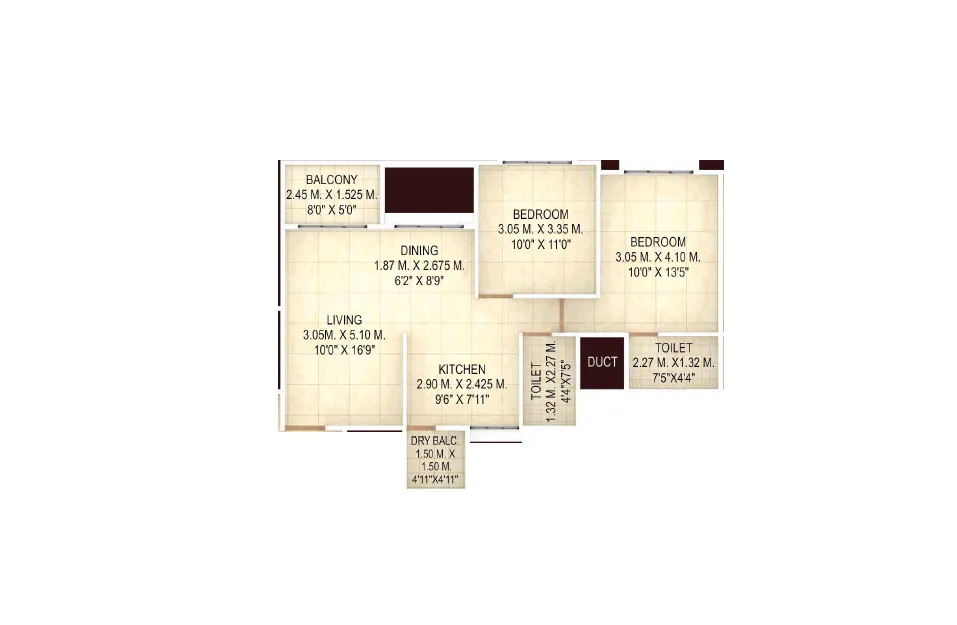
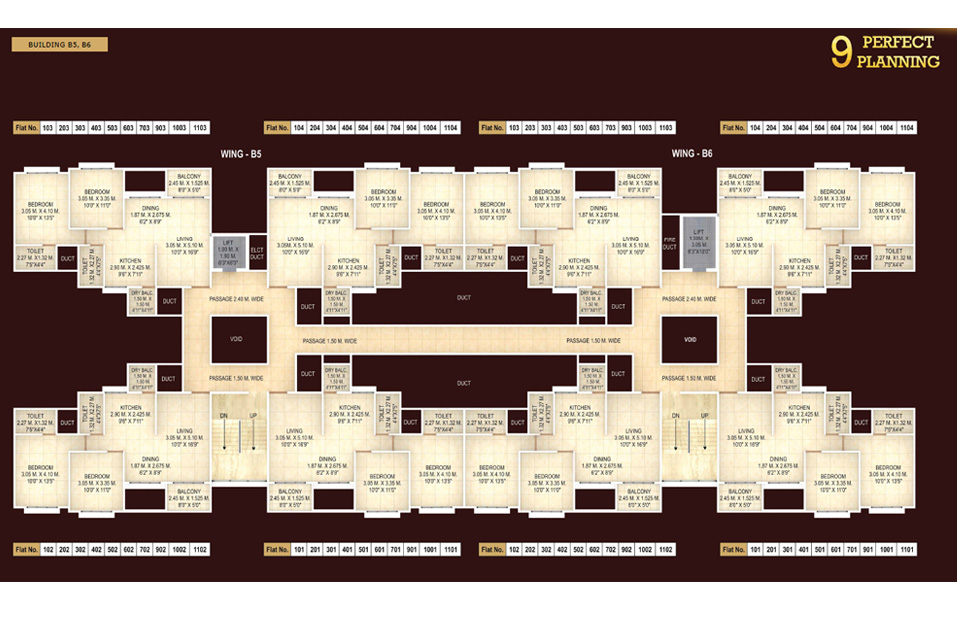
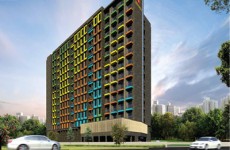
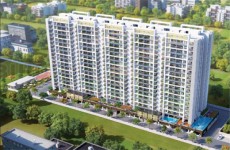
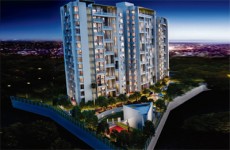
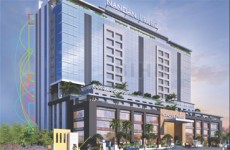
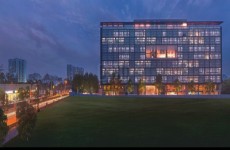
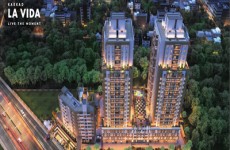
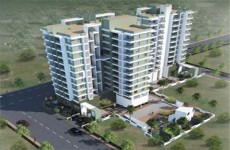
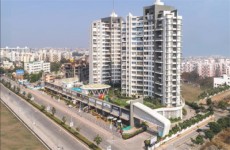
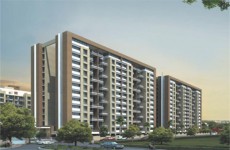
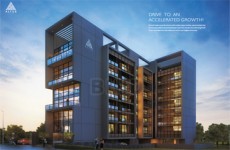

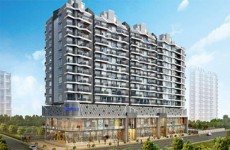
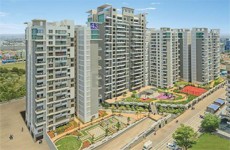
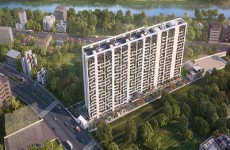
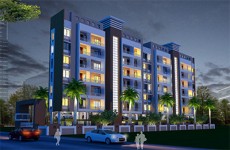
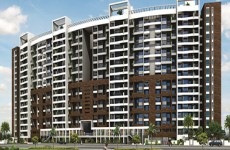
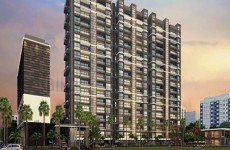
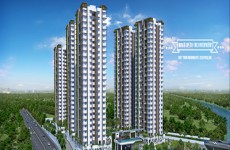
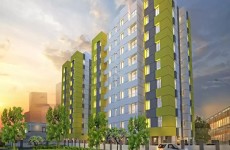
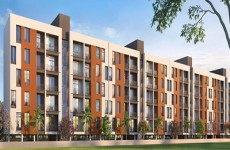
.jpg)
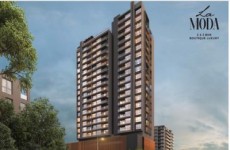

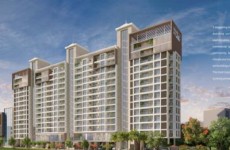
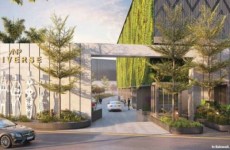
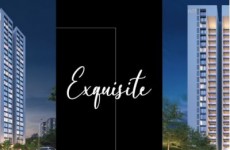
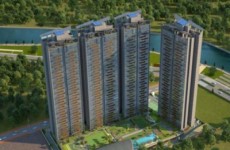

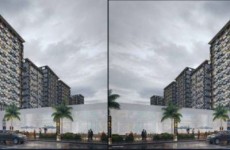
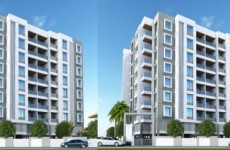
.jpg)
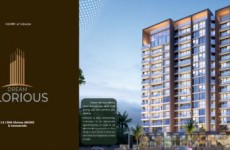
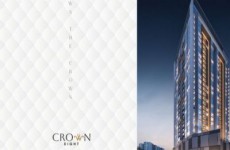
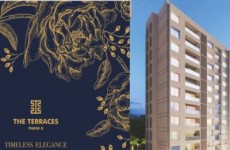
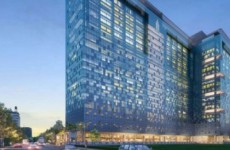
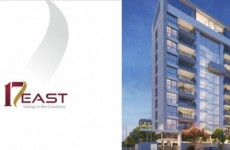

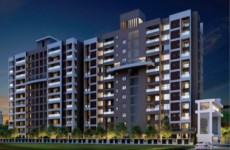
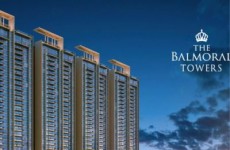
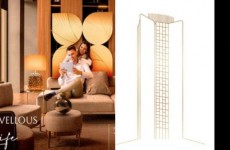
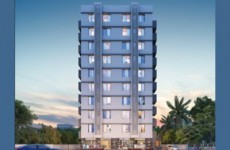


.jpg)








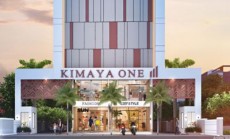
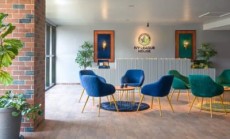
.jpg)




















.jpg)






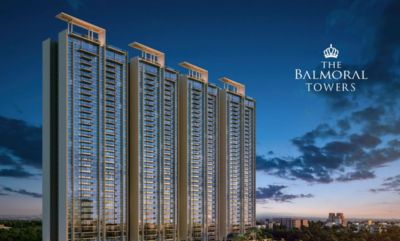


.jpg)










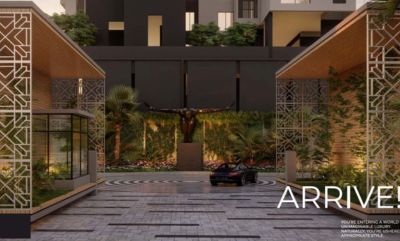

.jpg)










.jpg)
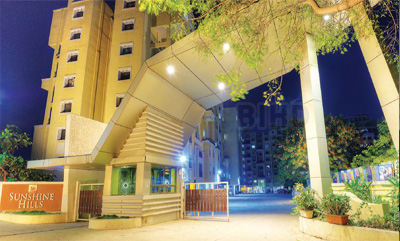
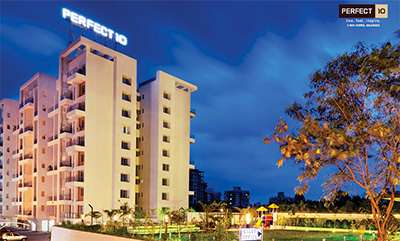
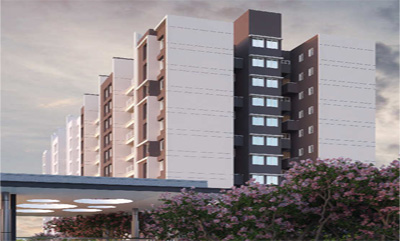
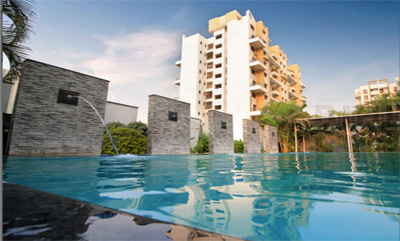
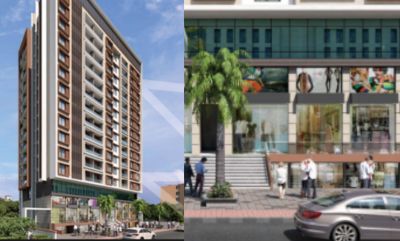
.jpg)
