
Naiknavare Developers
Avon Vista
Mahalunge,
Balewadi, Pune
Rs. 1.02 Cr * - 2.18 Cr*
Size : 757 - 1579 Sq.ft.
PROJECT MAHARERA INFORMATION
MahaRERA:https://maharera.mahaonline.gov.in
| Project QR Code | Maharera No. | Project/Phase Name | Proposed Date Of Completion | Total area (sq.m) |
Total Acre | Total Units | Total Tower |
|---|---|---|---|---|---|---|---|
| P52100000371 | Avon Vista Project 1 | December - 2020 | 5677.52 | 1.4 | 165 | 3 | |
| P52100017914 | Avon Vista Project 2 | December - 2021 | 2262.23 | 0.56 | 82 | 1 | |
| P52100029724 | Avon Vista Project 4 Building--A3 & B3 | December - 2024 | 5315.87 | 1.31 | 124 | 2 |
| Rera No. : P52100000371 |
| Project Name | Proposed Date Of Completion |
Total Units |
|---|---|---|
| Avon Vista Project 1 | December - 2020 | 165 |
| Total area (sq.m) |
Total Acre | Total Building |
| 5677.52 | 1.4 | 3 |
| Rera No. : P52100017914 |
| Project Name | Proposed Date Of Completion |
Total Units |
|---|---|---|
| Avon Vista Project 2 | December - 2021 | 82 |
| Total area (sq.m) |
Total Acre | Total Building |
| 2262.23 | 0.56 | 1 |
| Rera No. : P52100029724 |
| Project Name | Proposed Date Of Completion |
Total Units |
|---|---|---|
| Avon Vista Project 4 Building--A3 & B3 | December - 2024 | 124 |
| Total area (sq.m) |
Total Acre | Total Building |
| 5315.87 | 1.31 | 2 |
PRICE
| Type | Project/Phase Name | Tower | Total Carpet area (sq.m) |
Basic Carpet area (sq.m) |
Total Carpet area (sq.ft) |
Basic Carpet area (sq.ft) |
All Inclusive Price (INR) |
|---|---|---|---|---|---|---|---|
| 2 BHK | Avon Vista, Project 4, Building--A3 & B3 | 2 | 70.33 | On Request | 757 | 0.000 | 97.4 Lakhs*Onwards |
| 2 BHK | Avon Vista, Project 4, Building--A3 & B3 | 2 | 76.74 | On Request | 826 | 0.000 | 1.12 Cr*Onwards |
| 3 BHK | Avon Vista, Project 4, Building--A3 & B3 | 2 | 95.69 | On Request | 1030 | 0.000 | 1.4 Cr*Onwards |
| 3 BHK | Avon Vista, Project 4, Building--A3 & B3 | 2 | 111.30 | On Request | 1198 | 0.000 | 1.62 Cr*Onwards |
| 4 BHK | Avon Vista, Project 4, Building--A3 & B3 | 2 | 146.69 | On Request | 1579 | 0.000 | 2.18 Cr*Onwards |
ABOUT - AVON VISTA
Avon Vista by Naiknavare Developers: Premium Riverfront Living in Mahalunge, Balewadi, Pune
Unveiling a Life Space That Celebrates the New Normal
Welcome to Avon Vista, Mahalunge, Balewadi a splendid oasis of modern living that celebrates the essence of the "new normal." Nestled in the heart of Pune, this premium riverfront project by Naiknavare Developers, Balewadi, is where luxury meets the practicality of everyday life.
Project Highlights
- Situated on a sprawling 6-acre landscape, Avon Vista, Mahalunge offers an all-inclusive life space that harmoniously blends urban convenience with natural serenity.
- Located on the Balewadi Highway, you'll enjoy seamless access in and out of the city within minutes. Plus, its proximity to the Mumbai-Pune Expressway and the Hinjewadi IT Park adds to its allure.
- Comprising 6 towers, each rising 21 stories high, this ambitious project presents spacious 2 and 3 BHK homes, each boasting private decks.
- A beautifully landscaped podium garden connects all the towers, providing a serene space for residents to unwind.
- The crown jewel is the signature River Front Club House, offering over 30 lifestyle amenities to cater to diverse tastes.
- The project also features co-working spaces, two convenience stores for your daily needs, and a dedicated Pets Corner, ensuring that every member of your family finds their comfort zone.
- Only the best-in-class fixtures and fittings have been chosen to adorn your home.
- In terms of location, Avon Vista, Balewadi, Pune enjoy a central position close to everything, and they're well connected everywhere. Notably, it's set to benefit from upcoming infrastructural developments, including a transport hub and the metro, making your daily commute a breeze.
- Furthermore, the project is IGBC-pre-certified as a platinum project, assuring sustainability and eco-friendliness.
Life in the New Normal: Space and Safety
At Avon Vista, Balewadi, Pune, family and safety are paramount. The project has been thoughtfully designed to provide a carefree environment for children, ensuring they thrive. Parents can have peace of mind knowing that their children have ample safe spaces to explore.
Luxury in Detail: Your Dream Home Awaits
From flooring to fittings, Avon Vista by Naiknavare Developers defines luxury through meticulous attention to detail. The living spaces boast vitrified tiles, while the master bedroom features laminated wooden flooring. The bathrooms and kitchen are equipped with high-quality vitrified or ceramic tiles.
Flooring and Dado
Vitrified tile flooring is used in the living room, bedrooms, kitchen, terraces, and utility. The master bedroom showcases laminated wooden flooring. The bathrooms feature vitrified or ceramic tile flooring and a dado for the kitchen and toilet.
Kitchen
The kitchen offers a granite-top platform with a stainless steel sink. It includes provisions for a washing machine on the dry balcony and a water filter. Each flat is equipped with piped gas from MNGL, along with a provision for a boiler.
Doors and Windows
The main door shutters have laminate on both sides and are framed with a wooden door frame with a night latch. Internal and toilet doors are skin-molded door shutters with a paint finish. The living room terrace features UPVC sliding doors with toughened glass and a mosquito net. Toilets include glass louvered windows, M.S. window grills, and a glass railing for the living room balcony.
Plumbing and Water Supply
All toilets have concealed plumbing and CP fittings from Jaquar or an equivalent brand. Sanitary ware is also from Jaquar or an equivalent make.
Electrification and Cabling
The project includes concealed copper wiring with modular switches, television points in the living room and all bedrooms, a multi-DTH system, telephone points in the living room, provisions for inverters in all flats, exhaust fans in kitchens and toilets, power backup for lifts, pumps, clubhouses, and common lighting, and provisions for air conditioning in the living room and all bedrooms. There is also provision for internet in the living room.
Painting
The interior walls are painted with acrylic water-based paint, while the ceiling receives OBD paint. The exterior walls feature acrylic-textured paint.
Security
Security is a top priority, with CCTV surveillance across the campus and entrance lobbies, an intercom system connected to all flats and the security point, and digital locks on the main doors.
Room with a View—Your Private Haven
At Avon Vista, Mahalunge, Balewadi, every home comes with non-rectangular terraces that offer privacy to the apartments situated above and below. These terraces seamlessly extend your living space and provide stunning river views.
Space for Self, Room for Family: Efficient Design
Avon Vista by Naiknavare Developers has been thoughtfully designed to optimize space utilization. With less than 1% of the carpet area allocated for passages, you have maximum usable space. Abundant natural light and ventilation ensure a fresh living environment.
With every detail meticulously planned and executed, Avon Vista, Balewadi, isn't just a place to live; it's a statement of modern living, where luxury and functionality unite. Embrace the new normal in style and make Avon Vista, Balewadi, Pune your new home.
AMENITIES

Parking

CCTV

Club House

Gym
.jpg)
Cover Parking

Swimming Pool

Jogging Track
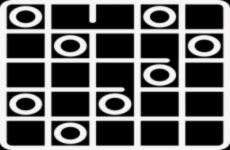
Indoor Games

Lift

Yoga

Children Play Area

Backup

Table Tennis

Security Guard

Entrance Gate
FLOOR PLAN
LOCATION ADVANTAGES
- Gravity - 5 min
- Western Phoenix Market City Wakad - 9 min
- Commercia Mall Wakad - 10 min
- Xion Mall - 14 min
- Mumbai-Pune Expressway - 1 min
- Hinjewadi Flyover - 10 min
- Prime Multispeciality Hospital - 12 min
- Ruby Hall Clinic - 17 min
LOCATION
Select Facility To Show
EMI CALCULATOR
Our Bank Partners















OTHER PROJECTS AT BALEWADI
BLOGS
Tribeca New Launch: A New Way of Living at Tribeca Lullanagar, Pune
Posted on: January 4, 2026
Tribeca New Launch: A New Way of Living at Tribeca Lullanagar, PuneBu...
Read MorePremium Amenities at X90 Studio Baner Pune – Elevating Compact Luxury Living
Posted on: December 10, 2025
In today’s fast-paced lifestyle, modern homebuyers expect more than four walls—they seek a holistic living experience powered by comfort, convenien...
Read MoreTOP LINKS
Properties in Pune
Properties in Mumbai
Properties in Lonavala
Properties in Nashik
Properties in Sangli
Properties in Aurangabad
Properties in Akurdi
Properties in Alandi
Properties in Alandi Mhatobachi
Properties in Ambegaon
Properties in Aundh
Properties in Balewadi
Properties in Baner
Properties in Bavdhan
Properties in Bhavani Peth
Properties in Bhegadewadi
Properties in Bhosale Nagar
Properties in Bhosari
Properties in Bhugaon
Properties in Bhukum
Properties in Bibwewadi
Properties in Bopgaon
Properties in Bopkhel
Properties in Bopodi
Properties in Camp
Properties in Chakan
Properties in Chandani Chowk
Properties in Chande
Properties in Chandkhed
Properties in Charholi
Properties in Charoli
Properties in Chikhali
Properties in Chinchwad
Properties in Chovisawadi
Properties in Dapodi
Properties in Dehu
Properties in Dhankawadi
Properties in Dhanori
Properties in Dhayari
Properties in Dighi
Properties in Donaje
Properties in Dudulgaon
Properties in Erandwane
Properties in Fatima Nagar
Properties in FC Road
Properties in Fursungi
Properties in Gahunje
Properties in Ghorpadi
Properties in Gultekadi
Properties in Hadapsar
Properties in Handewadi
Properties in Hinjawadi
Properties in Hinjewadi
Properties in Kalewadi
Properties in Kalyani Nagar
Properties in Kamshet
Properties in Kanhe
Properties in Karanjgaon
Properties in Karve Nagar
Properties in Kasarsai
Properties in Katraj
Properties in Keshav Nagar
Properties in Kesnand
Properties in Kharadi
Properties in Khed
Properties in Khed Shivapur
Properties in Kirkatwadi
Properties in Kiwale
Properties in Kondhwa
Properties in Kondhwa Khurd
Properties in Koregaon Mul
Properties in Koregaon Park
Properties in Kothrud
Properties in Lavale
Properties in Law College Road
Properties in Lohegaon
Properties in Loni Kalbhor
Properties in Lulla Nagar
Properties in Maan
Properties in Magarpatta
Properties in Mahalunge
Properties in Mamurdi
Properties in Mangalwar Peth
Properties in Manjri
Properties in Market Yard
Properties in Marunji
Properties in Maval
Properties in Model Colony
Properties in Mohammadwadi
Properties in Moshi
Properties in Mukund Nagar
Properties in Mulshi
Properties in Mundhwa
Properties in Nanapeth
Properties in Narayan Peth
Properties in Narayangaon
Properties in Narhe
Properties in Navi Peth
Properties in Nere
Properties in New Baner
Properties in NIBM
Properties in Nigdi
Properties in Parandwadi
Properties in Parvati
Properties in Parvati Darshan
Properties in Pashan
Properties in Pimple Gurav
Properties in Pimple Nilakh
Properties in Pimple Saudagar
Properties in Pimpri
Properties in Pimpri Chinchawad
Properties in Pimpri Chinchwad
Properties in Pimpri-Chinchwad
Properties in Pirangut
Properties in Pisoli
Properties in Prabhat Road
Properties in Pradhikaran
Properties in Punawale
Properties in Pune Satara Road
Properties in Rahatani
Properties in Ranjangaon
Properties in Rasta Peth
Properties in Ravet
Properties in Sadashiv Peth
Properties in Sahakar Nagar
Properties in Salisbury Park
Properties in Sangamwadi
Properties in Sangvi
Properties in Shewalewadi
Properties in Shikrapur
Properties in Shirgaon
Properties in Shivaji Nagar
Properties in Shivaji Nagar
Properties in Shivajinagar
Properties in Shukrawar Peth
Properties in Sinhagad Road
Properties in Somatane
Properties in Somwar Peth
Properties in Sopan Baug
Properties in Spine Road
Properties in Sus
Properties in Sus Baner
Properties in Talawade
Properties in Talegaon
Properties in Talegaon Dabhade
Properties in Talegaon Dhamdhere
Properties in Tathavade
Properties in Tathawade
Properties in Tathwade
Properties in Thergaon
Properties in Theur
Properties in Tingre Nagar
Properties in Tulapur
Properties in Uday Baug
Properties in Undri
Properties in Urse
Properties in Uruli Kanchan
Properties in Vadgaon
Properties in Vadgaon Budruk
Properties in Varve
Properties in Viman Nagar
Properties in Vishrantwadi
Properties in Wadgaon
Properties in Wadgaon Budruk
Properties in Wadgaon Sheri
Properties in Wadmukhwadi
Properties in Wagholi
Properties in Wakad
Properties in Wanowrie
Properties in Warje
Properties in Yewalewadi
Properties in Zendewadi



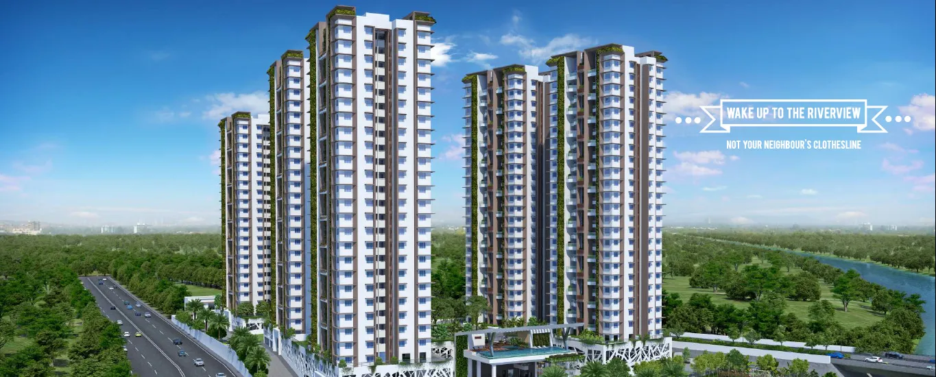
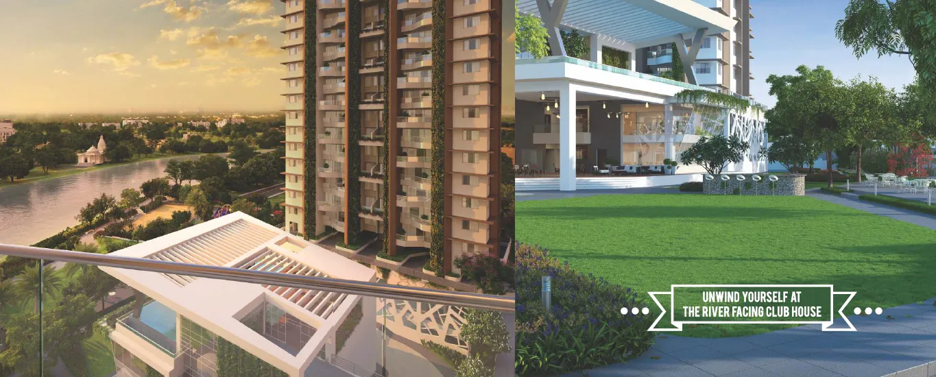
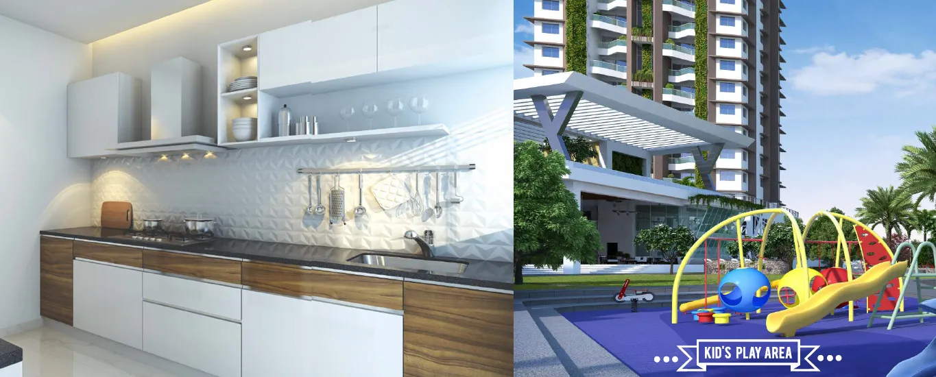
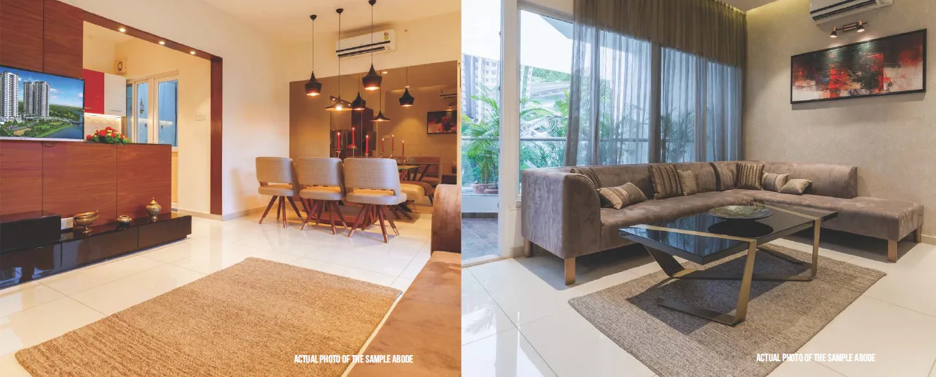
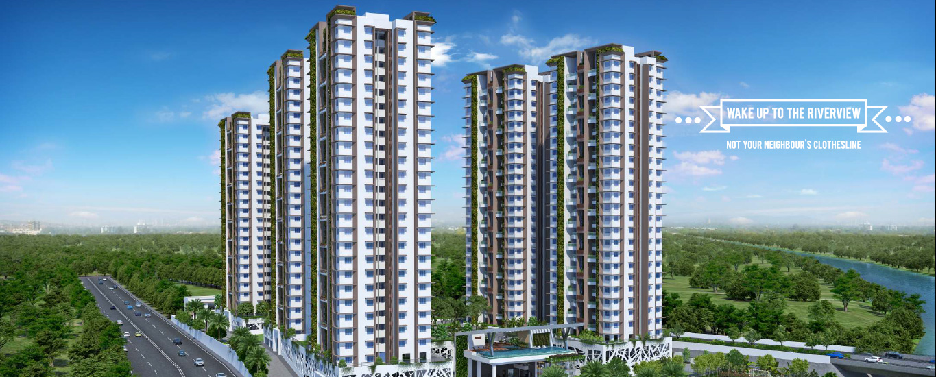
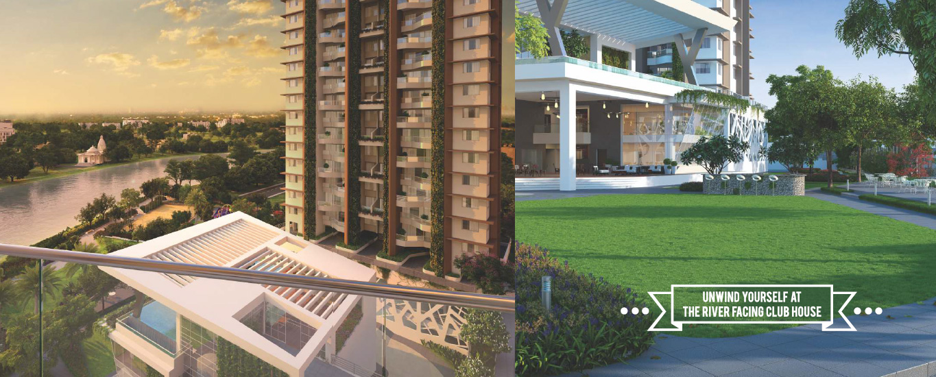
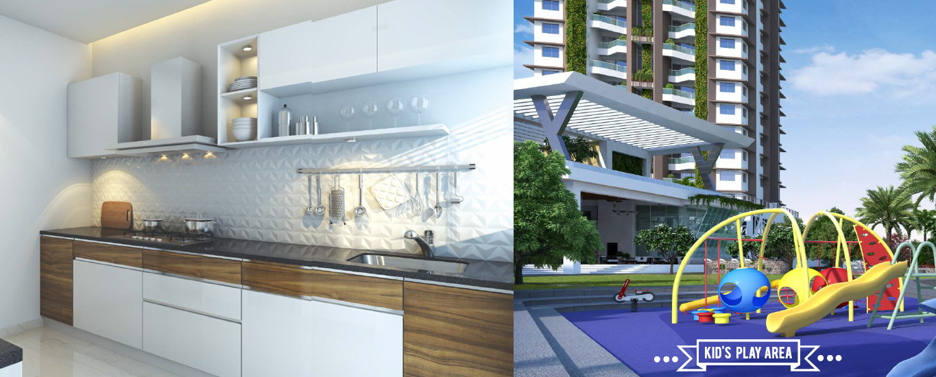
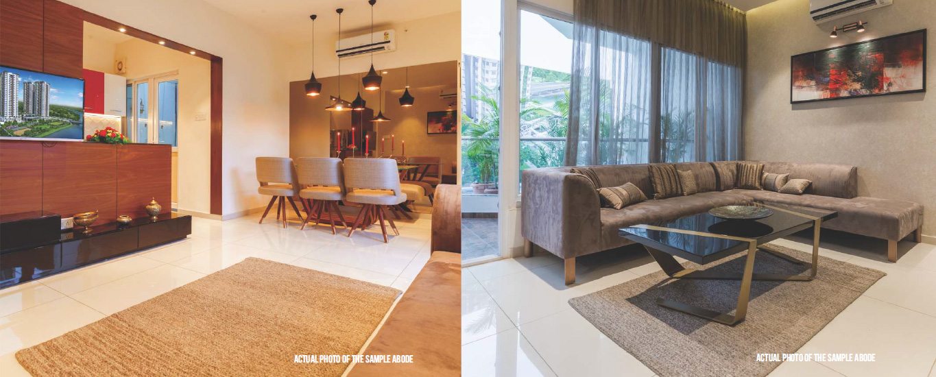
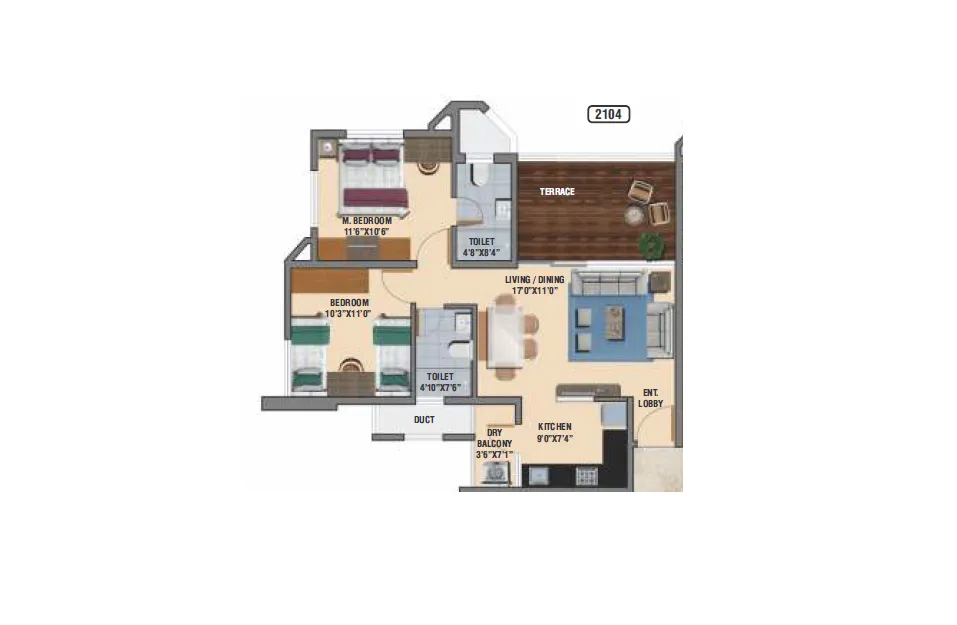
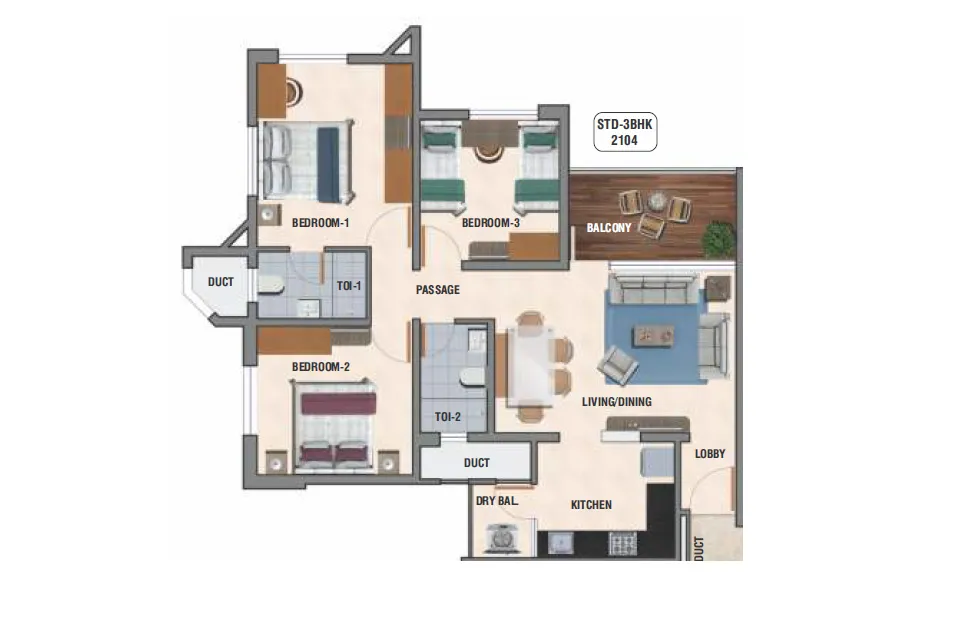
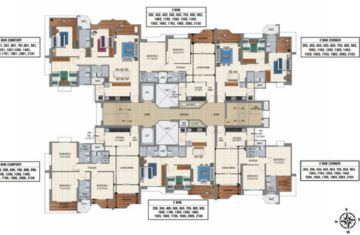
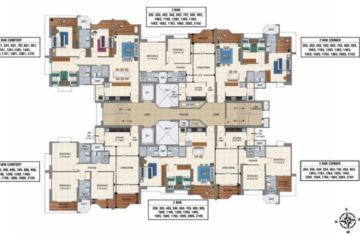
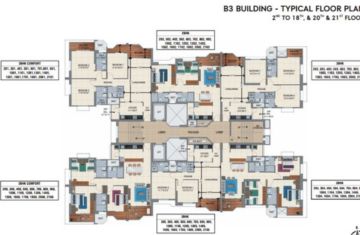
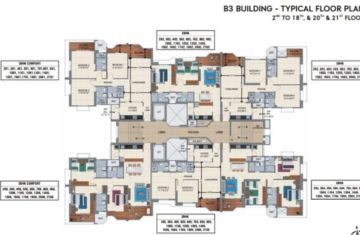
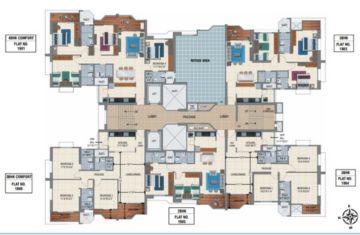
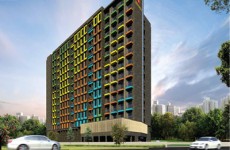
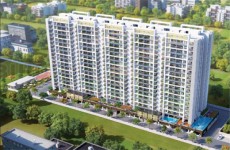
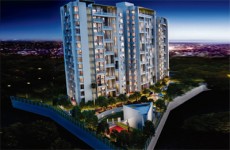
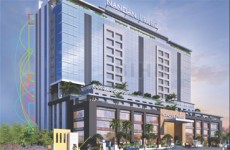
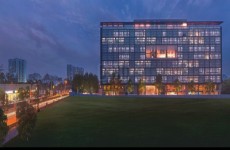
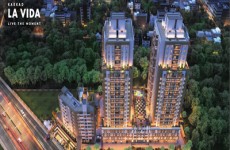
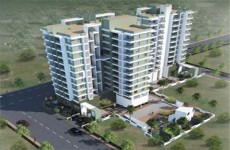
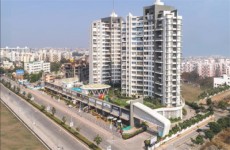
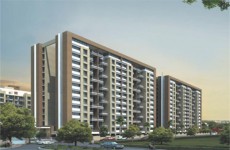
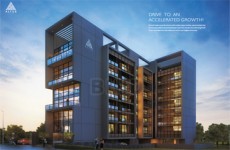

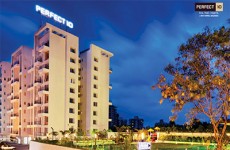
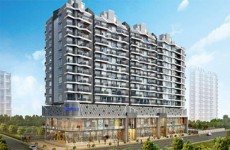
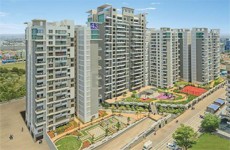
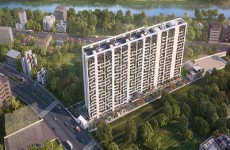
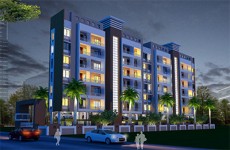
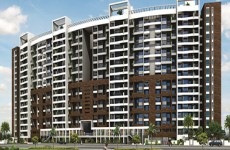
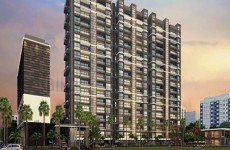
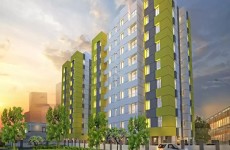
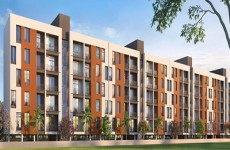
.jpg)
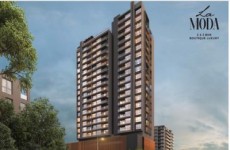
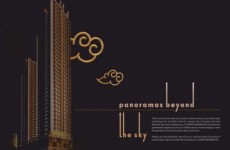
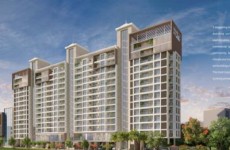
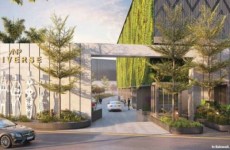
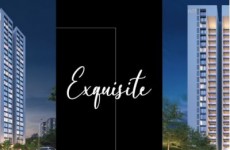
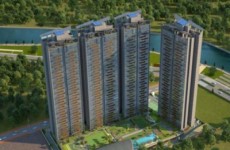

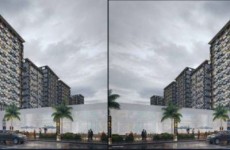
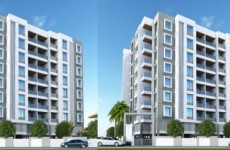
.jpg)
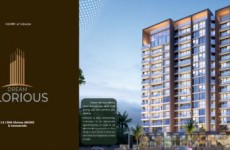
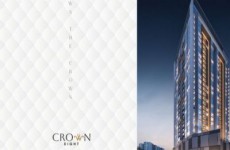
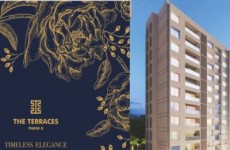
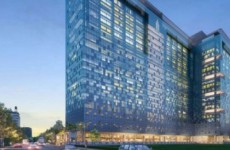
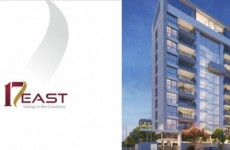

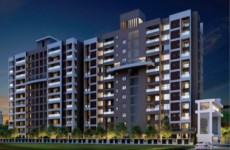
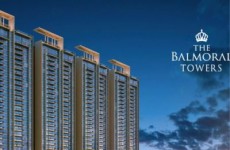
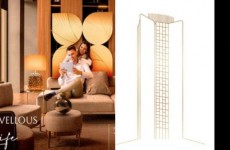
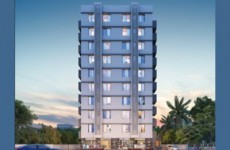


.jpg)








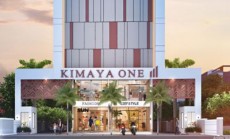
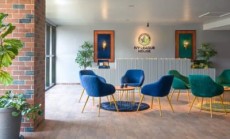
.jpg)




















.jpg)






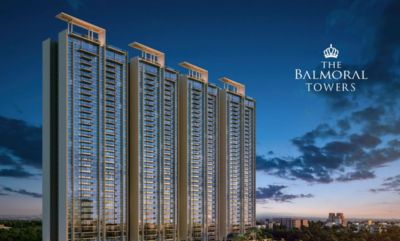


.jpg)










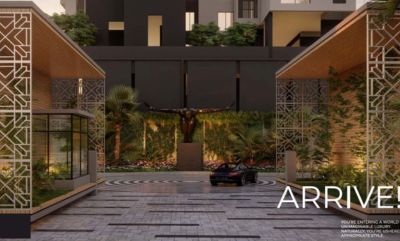

.jpg)










.jpg)
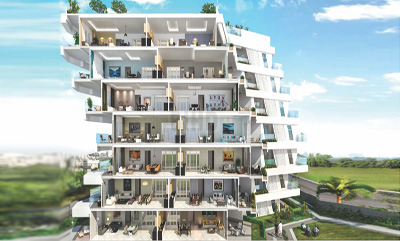
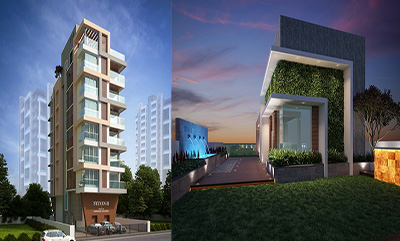
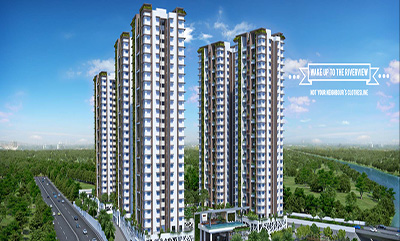
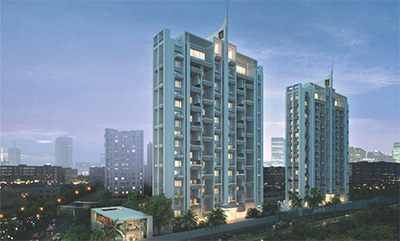
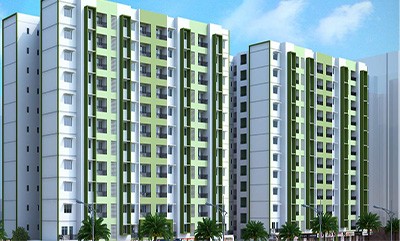
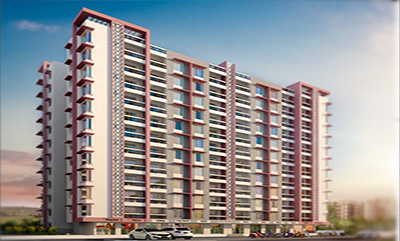
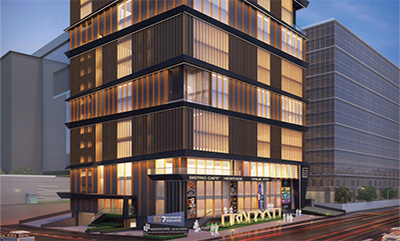
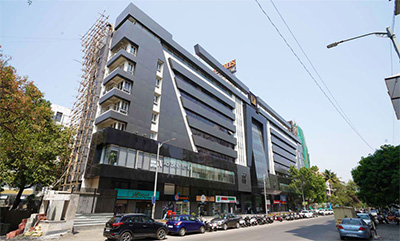
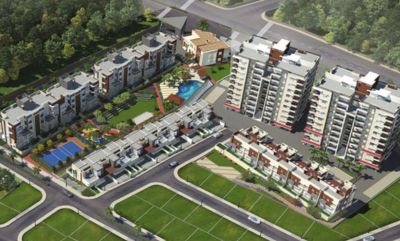
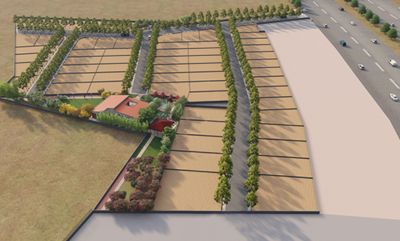
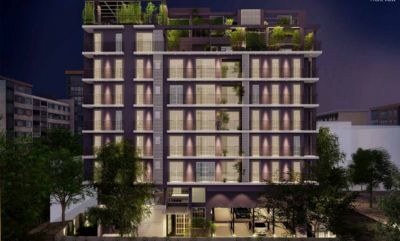
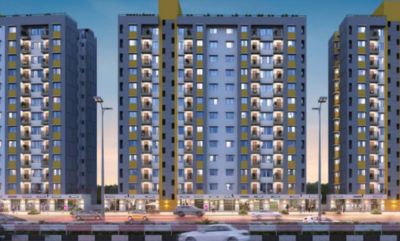
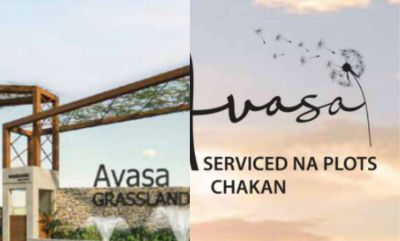
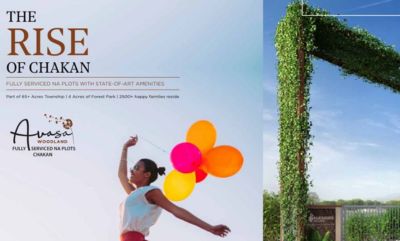
.jpg)

