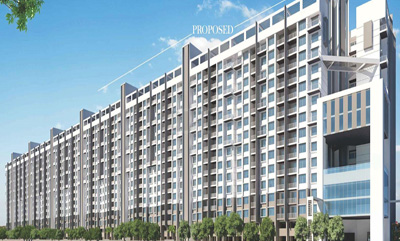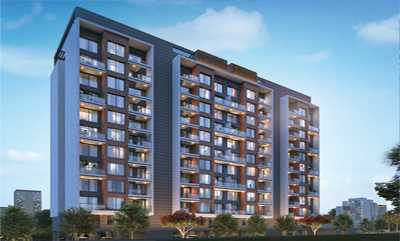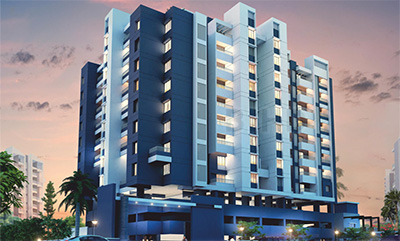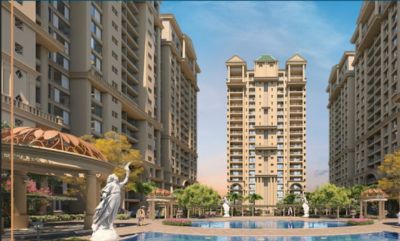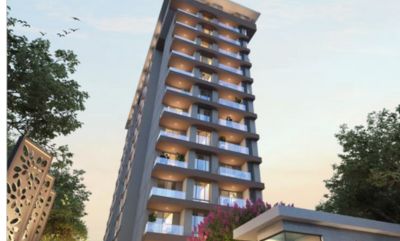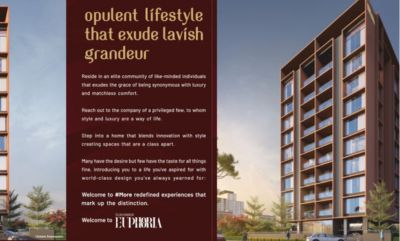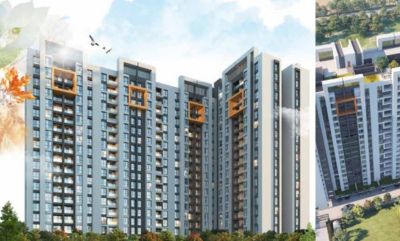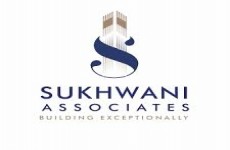
Sukhwani Associates
Sukhwani Verde
Undri, Pune
Rs. 57.6 Lakhs * - 76.49 Lakhs*
Size : 713 - 948 Sq.ft.
PROJECT MAHARERA INFORMATION
MahaRERA:https://maharera.mahaonline.gov.in
| Project QR Code | Maharera No. | Project/Phase Name | Proposed Date Of Completion | Total area (sq.m) |
Total Acre | Total Units | Total Tower |
|---|---|---|---|---|---|---|---|
| P52100050278 | Building A, B, C & D | December - 2026 | 7890.61 | 1.95 | 354 | 4 |
| Rera No. : P52100050278 |
| Project Name | Proposed Date Of Completion |
Total Units |
|---|---|---|
| Building A, B, C & D | December - 2026 | 354 |
| Total area (sq.m) |
Total Acre | Total Building |
| 7890.61 | 1.95 | 4 |
PRICE
| Type | Project/Phase Name | Tower | Total Carpet area (sq.m) |
Basic Carpet area (sq.m) |
Total Carpet area (sq.ft) |
Basic Carpet area (sq.ft) |
All Inclusive Price (INR) |
|---|---|---|---|---|---|---|---|
| 2 BHK | Building A, B, C & D | 4 | 66.24 | On Request | 713 | 0.000 | 57.6 Lakhs*Onwards |
| 3 BHK | Building A, B, C & D | 4 | 88.07 | On Request | 948 | 0.000 | 76.49 Lakhs*Onwards |
ABOUT - SUKHWANI VERDE
"Discover Elevated Living at Sukhwani Verde Undri Pune"
Welcome to Sukhwani Verde Undri Pune where architectural innovation meets luxurious living. Situated amidst the vibrant landscape of Undri in Pune, this 18-storey residential marvel redefines contemporary living with its towering presence and biophilic architecture.
Unmatched Convenience and Connectivity:
Strategically located just off NH 65 and a mere 2 minutes from Undri Chowk Sukhwani Verde Undri offers a lifestyle that seamlessly integrates convenience and connectivity. Enjoy easy access to essential destinations, including prominent schools, employment hubs, malls, and hospitals, with key locations such as Corinthians Club, Magarpatta IT Park, and various educational institutions mere minutes away by Sukhwani Buildtech.
Thoughtfully Crafted Homes for Inspired Living:
Step into thoughtfully designed homes that maximize usability, ensuring ample natural light and ventilation for a refreshing living experience. Privacy takes precedence with intelligent planning, providing a serene sanctuary within the bustling city.
Amenities that Redefine Exclusivity:
Sukhwani Verde Undri presents three levels of exclusive amenities designed to cater to every age group. From lush green landscapes to dedicated spaces for recreation and relaxation, immerse yourself in over 30 lifestyle offerings. Indulge in a multi-purpose lawn, kids' play area, temple plaza, amphitheater, and much more, fostering a sense of community and growth.
Seamless Blend of Comfort and Elegance:
Experience luxury and functionality in every detail of your Sukhwani Buildtech Undri residence. From 800mmx800mm vitrified tiles flooring to an extended kitchen with premium finishes, granite-top kitchen platform, and electrical points for modern appliances, each element is crafted to elevate your lifestyle.
Unwind and Rejuvenate in Serene Spaces:
Elevate your well-being in spaces designed for relaxation and rejuvenation. Enjoy a well-equipped gym, yoga room, swimming pool, rooftop party area, and an outdoor gym area. Find tranquility in the yoga meditation deck or unwind at the sun deck, soaking in the serenity of urban living.
Crafted for Safety and Security:
Sukhwani Verde Undri Pune prioritizes safety with granite framing on windows, powder-coated aluminum siding windows with mosquito mesh, safety grills, and more. With concealed plumbing, electrical provisions for appliances, video door phones, and separate MCB/ELCB for each apartment, your safety is assured.
Your Gateway to Elevated Living:
Sukhwani Verde Undri Pune with its legacy of over 45 years, brings you Sukhwani Verde, where each day unfolds a new meaning of enriched living. Embrace a lifestyle that transcends boundaries and experience the epitome of urban elegance.
Envision Limitless Living at Sukhwani Verde For inquiries and bookings contact BuyIndiaHomes.com to Book your dream home with @0 Brokerage No.8181817136 Enquire Now!
Sukhwani Associates is inseparable from quality, trust, and advancement in the land area. With a heritage spanning more than 45 years, we have reliably conveyed remarkable ventures that endure over the extreme long haul. Our obligation to quality craftsmanship and scrupulousness is apparent in each part of our work, guaranteeing an unmatched incentive for our clients. Trust is the foundation of our connections, as we focus on straightforwardness and uprightness in the entirety of our dealings. Advancement drives us to push limits and make spaces that rouse and amuse. Sukhwani Associates keeps on setting new benchmarks for greatness, building enduring trust with each task we embrace.
AMENITIES

Parking

CCTV
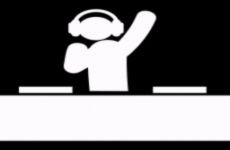
Club House

Gym
.jpg)
Cover Parking

Swimming Pool

Jogging Track
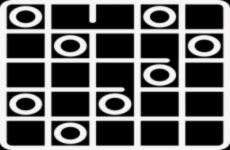
Indoor Games

Lift
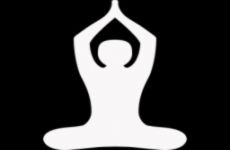
Yoga
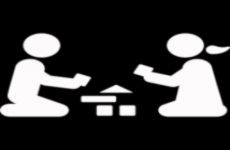
Children Play Area
.jpg)
Landscape garden
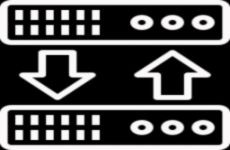
Backup

Security Guard
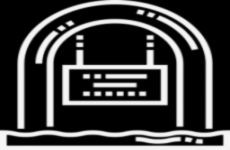
Entrance Gate
LOCATION
Select Facility To Show
EMI CALCULATOR
Our Bank Partners















OTHER PROJECTS AT UNDRI
OTHER PROJECTS BY Sukhwani Associates
BLOGS
Codename AIR Studio Tathawade: Project Highlights That Ensure Assured Rental Income
Posted on: February 1, 2026
In today’s evolving real estate landscape, investors are increasingly looking beyond traditional appreciation-led assets and focusing on predictable ...
Read MoreCodename AIR Tathawade Sets a New Standard for Pre-Leased Studio Apartments in Pune
Posted on: February 1, 2026
Codename AIR Tathawade Sets a New Standard for Pre-Leased Studio Apartments in PuneC...
Read MoreTOP LINKS
Properties in Pune
Properties in Mumbai
Properties in Lonavala
Properties in Nashik
Properties in Sangli
Properties in Aurangabad
Properties in Akurdi
Properties in Alandi
Properties in Alandi Mhatobachi
Properties in Ambegaon
Properties in Aundh
Properties in Balewadi
Properties in Baner
Properties in Bavdhan
Properties in Bhavani Peth
Properties in Bhegadewadi
Properties in Bhosale Nagar
Properties in Bhosari
Properties in Bhugaon
Properties in Bhukum
Properties in Bibwewadi
Properties in Bopgaon
Properties in Bopkhel
Properties in Bopodi
Properties in Camp
Properties in Chakan
Properties in Chandani Chowk
Properties in Chande
Properties in Chandkhed
Properties in Charholi
Properties in Charoli
Properties in Chikhali
Properties in Chinchwad
Properties in Chovisawadi
Properties in Dapodi
Properties in Dehu
Properties in Dhankawadi
Properties in Dhanori
Properties in Dhayari
Properties in Dighi
Properties in Donaje
Properties in Dudulgaon
Properties in Erandwane
Properties in Fatima Nagar
Properties in FC Road
Properties in Fursungi
Properties in Gahunje
Properties in Ghorpadi
Properties in Gultekadi
Properties in Hadapsar
Properties in Handewadi
Properties in Hinjawadi
Properties in Hinjewadi
Properties in Kalewadi
Properties in Kalyani Nagar
Properties in Kamshet
Properties in Kanhe
Properties in Karanjgaon
Properties in Karve Nagar
Properties in Kasarsai
Properties in Katraj
Properties in Keshav Nagar
Properties in Kesnand
Properties in Kharadi
Properties in Khed
Properties in Khed Shivapur
Properties in Kirkatwadi
Properties in Kiwale
Properties in Kondhwa
Properties in Kondhwa Khurd
Properties in Koregaon Mul
Properties in Koregaon Park
Properties in Kothrud
Properties in Lavale
Properties in Law College Road
Properties in Lohegaon
Properties in Loni Kalbhor
Properties in Lulla Nagar
Properties in Maan
Properties in Magarpatta
Properties in Mahalunge
Properties in Mamurdi
Properties in Mangalwar Peth
Properties in Manjri
Properties in Market Yard
Properties in Marunji
Properties in Maval
Properties in Model Colony
Properties in Mohammadwadi
Properties in Moshi
Properties in Mukund Nagar
Properties in Mulshi
Properties in Mundhwa
Properties in Nanapeth
Properties in Narayan Peth
Properties in Narayangaon
Properties in Narhe
Properties in Navi Peth
Properties in Nere
Properties in New Baner
Properties in NIBM
Properties in Nigdi
Properties in Parandwadi
Properties in Parvati
Properties in Parvati Darshan
Properties in Pashan
Properties in Pimple Gurav
Properties in Pimple Nilakh
Properties in Pimple Saudagar
Properties in Pimpri
Properties in Pimpri Chinchawad
Properties in Pimpri Chinchwad
Properties in Pimpri-Chinchwad
Properties in Pirangut
Properties in Pisoli
Properties in Prabhat Road
Properties in Pradhikaran
Properties in Punawale
Properties in Pune Satara Road
Properties in Rahatani
Properties in Ranjangaon
Properties in Rasta Peth
Properties in Ravet
Properties in Sadashiv Peth
Properties in Sahakar Nagar
Properties in Salisbury Park
Properties in Sangamwadi
Properties in Sangvi
Properties in Shewalewadi
Properties in Shikrapur
Properties in Shirgaon
Properties in Shivaji Nagar
Properties in Shivaji Nagar
Properties in Shivajinagar
Properties in Shukrawar Peth
Properties in Sinhagad Road
Properties in Somatane
Properties in Somwar Peth
Properties in Sopan Baug
Properties in Spine Road
Properties in Sus
Properties in Sus Baner
Properties in Talawade
Properties in Talegaon
Properties in Talegaon Dabhade
Properties in Talegaon Dhamdhere
Properties in Tathavade
Properties in Tathawade
Properties in Tathwade
Properties in Thergaon
Properties in Theur
Properties in Tingre Nagar
Properties in Tulapur
Properties in Uday Baug
Properties in Undri
Properties in Urse
Properties in Uruli Kanchan
Properties in Vadgaon
Properties in Vadgaon Budruk
Properties in Varve
Properties in Viman Nagar
Properties in Vishrantwadi
Properties in Wadgaon
Properties in Wadgaon Budruk
Properties in Wadgaon Sheri
Properties in Wadmukhwadi
Properties in Wagholi
Properties in Wakad
Properties in Wanowrie
Properties in Warje
Properties in Yewalewadi
Properties in Zendewadi



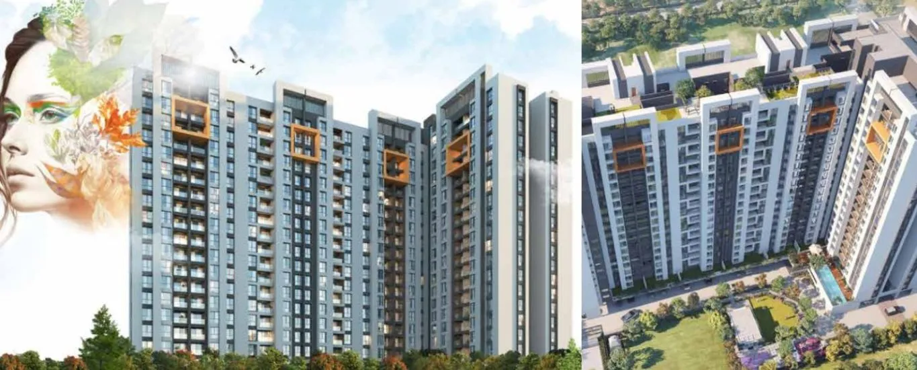
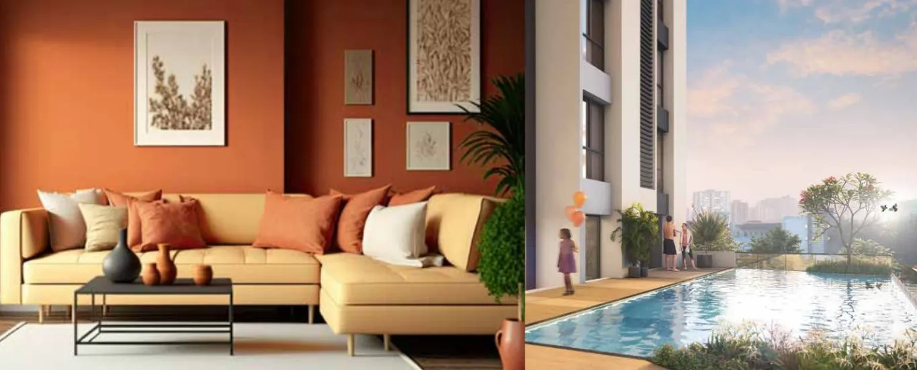
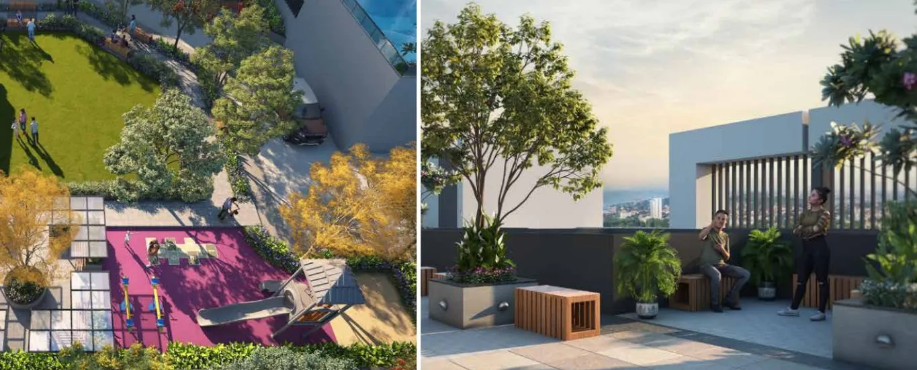
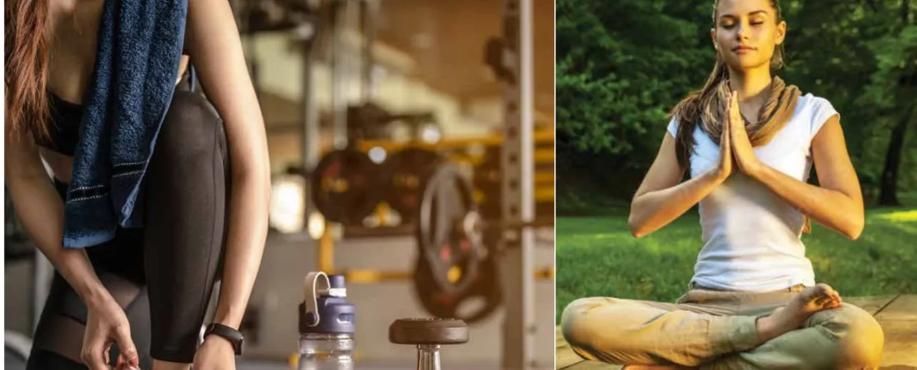
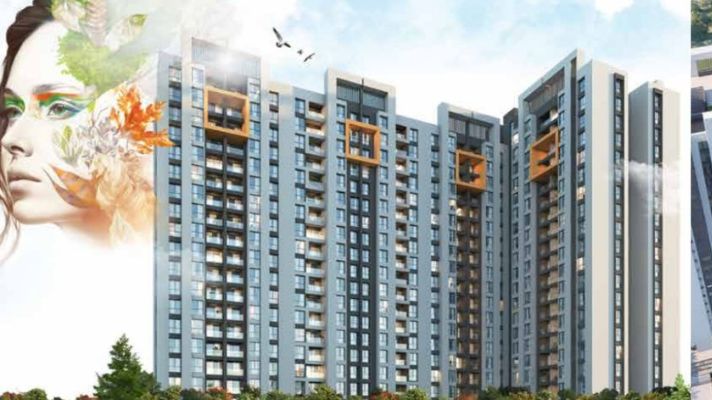
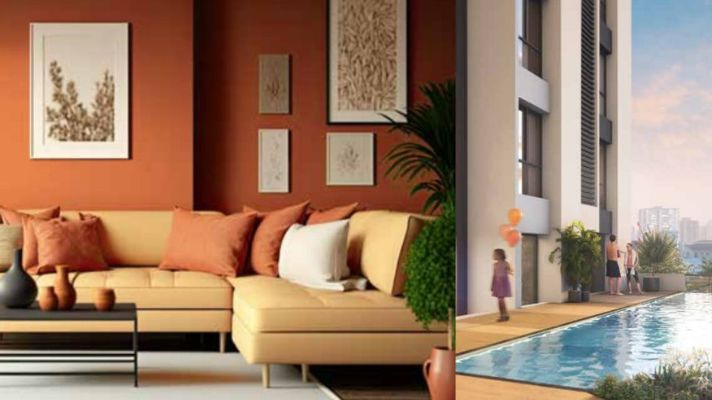
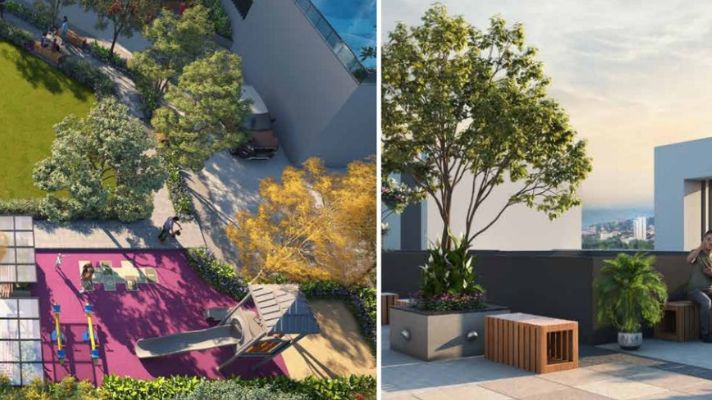
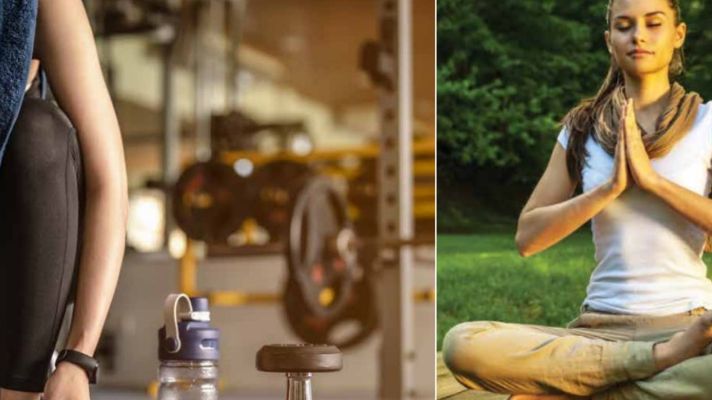
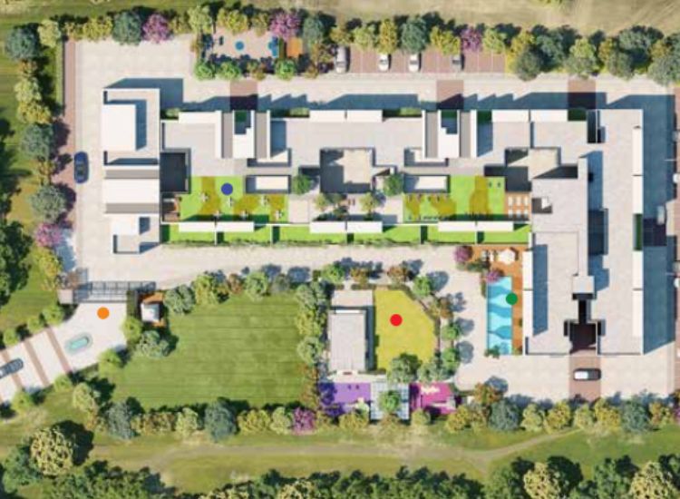
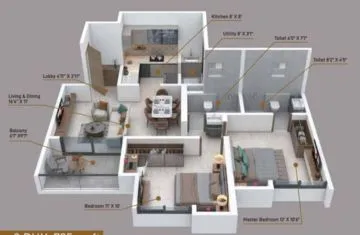
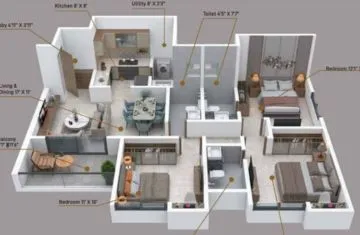
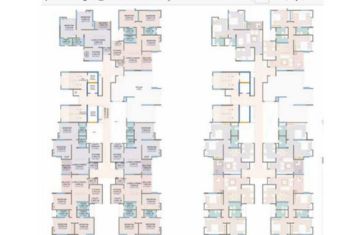
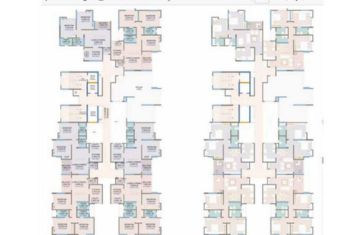
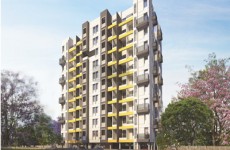
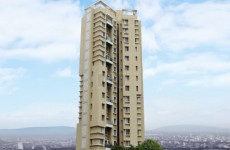
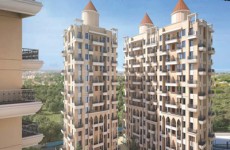

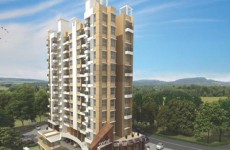
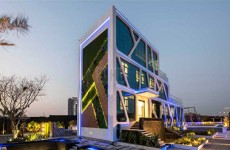
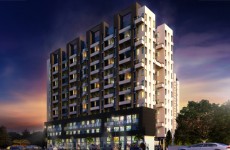
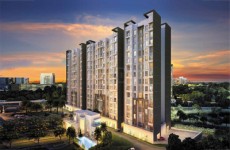
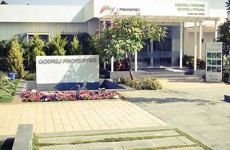
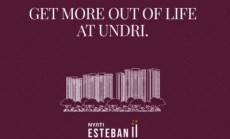
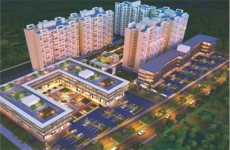
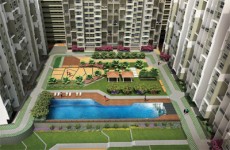
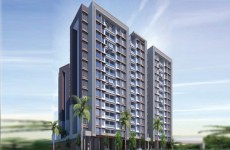
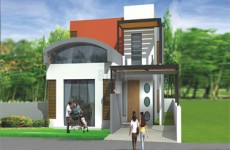
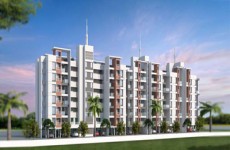
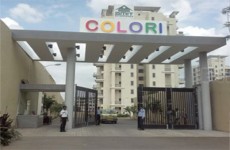
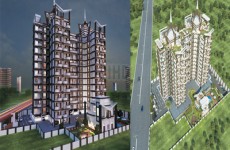
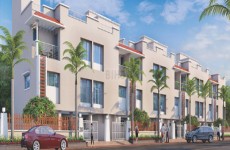
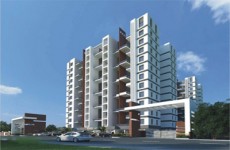
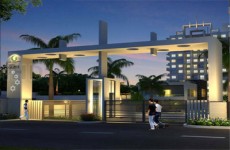
.jpg)
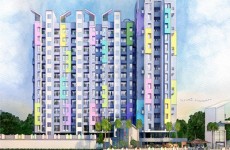
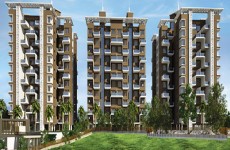
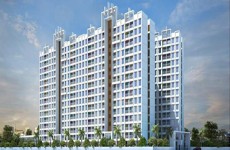
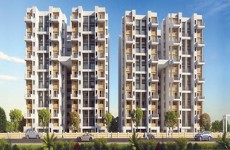
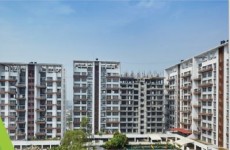
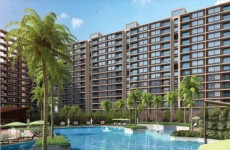
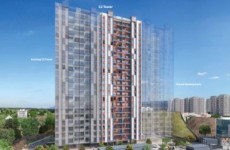
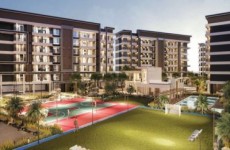
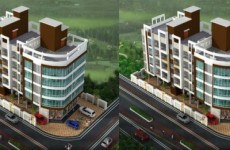
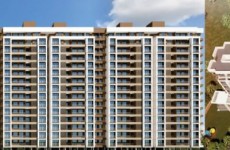
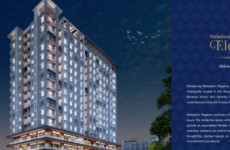
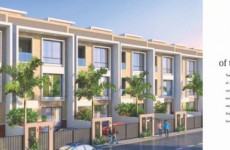
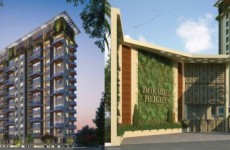
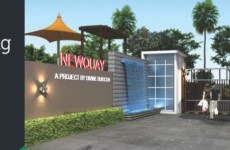



.jpg)
.jpg)

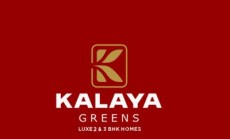



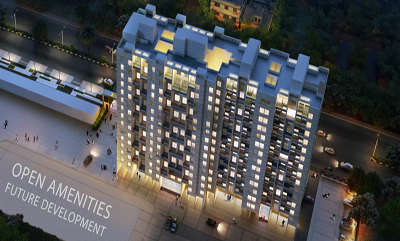
















.jpg)














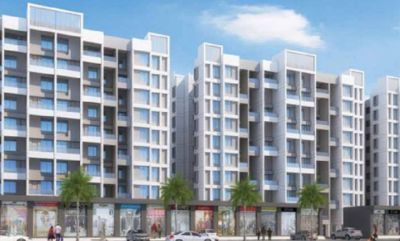
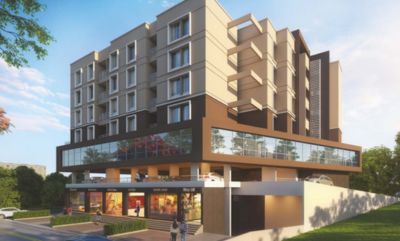

.jpg)
.jpg)


