
Naiknavare Developers
Naiknavare Central Vista
Sadashiv Peth, Pune
Rs. 1.35 Cr * - 3.25 Cr*
Size : 636 - 1334 Sq.ft.
Updated On : Sep, 2025
PROJECT MAHARERA INFORMATION
MahaRERA:https://maharera.mahaonline.gov.in
| Project QR Code | Maharera No. | Project/Phase Name | Proposed Date Of Completion | Total area (sq.m) |
Total Acre | Total Units | Total Tower |
|---|---|---|---|---|---|---|---|
| P52100080806 | Central Vista | December - 2030 | 3599.52 | 0.89 | 300 | 1 |
| Rera No. : P52100080806 |
| Project Name | Proposed Date Of Completion |
Total Units |
|---|---|---|
| Central Vista | December - 2030 | 300 |
| Total area (sq.m) |
Total Acre | Total Building |
| 3599.52 | 0.89 | 1 |
PRICE
| Type | Project/Phase Name | Tower | Total Carpet area (sq.m) |
Basic Carpet area (sq.m) |
Total Carpet area (sq.ft) |
Basic Carpet area (sq.ft) |
All Inclusive Price (INR) |
|---|---|---|---|---|---|---|---|
| 2 BHK | Central Vista | 1 | 59.09 | On Request | 636 | 0.000 | 1.35 Cr*Onwards |
| 3 BHK | Central Vista | 1 | 96.43 | On Request | 1038 | 0.000 | 2.35 Cr*Onwards |
| 4 BHK | Central Vista | 1 | 123.93 | On Request | 1334 | 0.000 | 3.25 Cr*Onwards |
ABOUT - NAIKNAVARE CENTRAL VISTA
Naiknavare Pune Property Internal Specification is Flooring & Dado include vitrified tiles flooring and skirting in the living room, dining area, passage, and living balcony, master bedroom with vitrified finish tiles, vitrified tile flooring and skirting in all bedrooms, kitchen flooring and dado (2 ft height), utility, and bedroom balcony, kitchen dado with tile finish, vitrified tile flooring and dado in all toilets, vitrified tile dado in toilets up to false ceiling, anti-skid tiles on private terraces, and vitrified tiles finish in passage floor, Kitchen features tile finish on kitchen platform with stainless steel sink and tile below platform, provision of electrical point for hob and chimney, kitchen platform support near sink in granite and other support in MS box frame, provision of electrical point for washing machine in dry balcony, granite umbra patti between kitchen and utility balcony, and provision for water filter, Doors & Windows include main door with 2-hour fire-rated flush door shutter, all internal doors with flush door shutters, toilet doors with water-resistant door shutters, aluminum sliding doors with mosquito net for balconies, aluminum sliding windows with mosquito net, and glass railing for living room and bedroom balcony as per architectural detailing, Plumbing & Water Supply includes concealed water supply lines and under-slung piping for drainage, CP and sanitary ware fittings of standard make, provision of boiler in all toilets, and provision for solar water heating in master toilet, Electrification & Cabling include concealed copper wiring with modular switches, television point in living room and all bedrooms, DTH system, provision for inverter in each flat, common DG backup for lifts, pumps, recreational area, all common areas, and common passages, reception lobby, provision for AC in living room and all bedrooms, and provision for Wi-Fi internet in each flat with router system provision.
An Overview Naiknavare Developers is one of the known real estate companies. Its office is located at Pune. D. P. Naiknavare is the chairman of the company. The directors of the company are Mrs. Gauri Naiknavare, Mr. Hemant Naiknavare and Mr. Ranjit Naiknavare. Naiknavare Developers projects have marked their presence in Goa and other cities of Maharashtra. The construction portfolio includes commercial, residential, slum rehabilitation, hospitality and education sectors. Unique Selling Point Naiknavare Developers is known for its architectural excellence. The company has a team of professionals. The organization follows set guidelines and standards. The companys projects are completed within the said time. Landmark Projects Naiknavare Developers completed projects includes Shravandhara in Hadapsar, Pune. The apartments are offered in different configurations such as 2 and 3 BHK. The project is ready to move in. The project will be completed by September 2006. The units sprawls over an area of 846 square feet to 1,120 square feet. The project has all the modern amenities. Some of them includes a gymnasium, a childrens play area, a club house, a sports facility and many more. Another project is Swapnapurti in Hadapsar, Pune. It offers 2 and 3 BHK apartments. Some of the other projects are Swarvihar in Hadapsar, Chaitraban Residency in Aundh and Swapnashilp in Kothrud, Indradhanu and Garnet Residency. The project is facilitated with all the modern amenities. Some of Naiknavare Developers under construction projects includes Esmeralda, Silent Orchards, Naiknavare Developers Mystique Moods, Eagles Nest Villa and Dwarka Rowhouses.
AMENITIES

Parking

CCTV

Club House

Gym
.jpg)
Cover Parking

Swimming Pool

Jogging Track
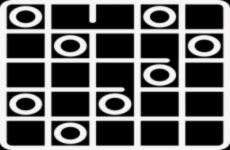
Indoor Games

Lift

Yoga

Children Play Area
.jpg)
Landscape garden

Backup

Video-door-phone

Table Tennis

Security Guard
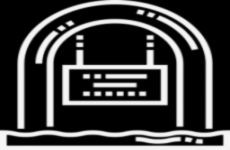
Entrance Gate
LOCATION
Select Facility To Show
EMI CALCULATOR
Our Bank Partners















OTHER PROJECTS AT SADASHIV PETH
BLOGS
Premium Amenities at X90 Studio Baner Pune – Elevating Compact Luxury Living
Posted on: December 10, 2025
In today’s fast-paced lifestyle, modern homebuyers expect more than four walls—they seek a holistic living experience powered by comfort, convenien...
Read MoreK Raheja Corp Vistas Mahalunge: Lifestyle Highlights That Appeal to Working Professionals
Posted on: December 10, 2025
Choosing the right home as a working professional goes beyond just floor plans and pricing. Today’s workforce looks for comfort, convenience, strong ...
Read MoreTOP LINKS
Properties in Pune
Properties in Mumbai
Properties in Lonavala
Properties in Nashik
Properties in Sangli
Properties in Aurangabad
Properties in Akurdi
Properties in Alandi
Properties in Alandi Mhatobachi
Properties in Ambegaon
Properties in Aundh
Properties in Balewadi
Properties in Baner
Properties in Bavdhan
Properties in Bhavani Peth
Properties in Bhegadewadi
Properties in Bhosale Nagar
Properties in Bhosari
Properties in Bhugaon
Properties in Bhukum
Properties in Bibwewadi
Properties in Bopgaon
Properties in Bopkhel
Properties in Bopodi
Properties in Camp
Properties in Chakan
Properties in Chandani Chowk
Properties in Chande
Properties in Chandkhed
Properties in Charholi
Properties in Charoli
Properties in Chikhali
Properties in Chinchwad
Properties in Chovisawadi
Properties in Dapodi
Properties in Darumbre
Properties in Dehu
Properties in Dhankawadi
Properties in Dhanori
Properties in Dhayari
Properties in Dighi
Properties in Donaje
Properties in Dudulgaon
Properties in Erandwane
Properties in Fatima Nagar
Properties in FC Road
Properties in Fursungi
Properties in Gahunje
Properties in Ghorpadi
Properties in Gultekadi
Properties in Hadapsar
Properties in Handewadi
Properties in Hinjawadi
Properties in Hinjewadi
Properties in Kalewadi
Properties in Kalyani Nagar
Properties in Kamshet
Properties in Kanhe
Properties in Karanjgaon
Properties in Karve Nagar
Properties in Kasarsai
Properties in Katraj
Properties in Keshav Nagar
Properties in Kesnand
Properties in Kharadi
Properties in Khed
Properties in Khed Shivapur
Properties in Kirkatwadi
Properties in Kiwale
Properties in Kondhwa
Properties in Kondhwa Khurd
Properties in Koregaon Mul
Properties in Koregaon Park
Properties in Kothrud
Properties in Lavale
Properties in Law College Road
Properties in Lohegaon
Properties in Loni Kalbhor
Properties in Lulla Nagar
Properties in Maan
Properties in Magarpatta
Properties in Mahalunge
Properties in Mamurdi
Properties in Mangalwar Peth
Properties in Manjri
Properties in Market Yard
Properties in Marunji
Properties in Maval
Properties in Model Colony
Properties in Mohammadwadi
Properties in Moshi
Properties in Mukund Nagar
Properties in Mulshi
Properties in Mundhwa
Properties in Nanapeth
Properties in Narayan Peth
Properties in Narayangaon
Properties in Narhe
Properties in Navi Peth
Properties in Nere
Properties in New Baner
Properties in NIBM
Properties in Nigdi
Properties in Parandwadi
Properties in Parvati
Properties in Parvati Darshan
Properties in Pashan
Properties in Pimple Gurav
Properties in Pimple Nilakh
Properties in Pimple Saudagar
Properties in Pimpri
Properties in Pimpri Chinchawad
Properties in Pimpri Chinchwad
Properties in Pimpri-Chinchwad
Properties in Pirangut
Properties in Pisoli
Properties in Prabhat Road
Properties in Pradhikaran
Properties in Punawale
Properties in Pune Satara Road
Properties in Rahatani
Properties in Ranjangaon
Properties in Rasta Peth
Properties in Ravet
Properties in Sadashiv Peth
Properties in Sahakar Nagar
Properties in Salisbury Park
Properties in Sangamwadi
Properties in Sangvi
Properties in Shewalewadi
Properties in Shikrapur
Properties in Shirgaon
Properties in Shivaji Nagar
Properties in Shivaji Nagar
Properties in Shivajinagar
Properties in Shukrawar Peth
Properties in Sinhagad Road
Properties in Somatane
Properties in Somwar Peth
Properties in Sopan Baug
Properties in Spine Road
Properties in Sus
Properties in Sus Baner
Properties in Talawade
Properties in Talegaon
Properties in Talegaon Dabhade
Properties in Talegaon Dhamdhere
Properties in Tathavade
Properties in Tathawade
Properties in Tathwade
Properties in Thergaon
Properties in Theur
Properties in Tingre Nagar
Properties in Tulapur
Properties in Uday Baug
Properties in Undri
Properties in Urse
Properties in Uruli Kanchan
Properties in Vadgaon
Properties in Vadgaon Budruk
Properties in Varve
Properties in Viman Nagar
Properties in Vishrantwadi
Properties in Wadgaon
Properties in Wadgaon Budruk
Properties in Wadgaon Sheri
Properties in Wadmukhwadi
Properties in Wagholi
Properties in Wakad
Properties in Wanowrie
Properties in Warje
Properties in Yewalewadi
Properties in Zendewadi



.jpg2391.webp)
.jpg2391.webp)
.jpg2391.webp)
.jpg)
.jpg)
.jpg)
.jpg)
.jpg.webp)
.jpg.webp)
.jpg.webp)
.jpg.webp)
.jpg)
.jpg)
.jpg)
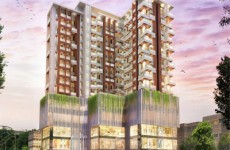
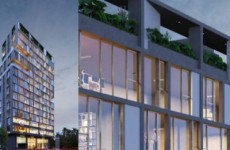
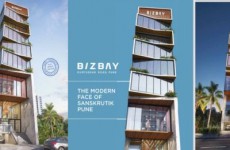
.jpg)
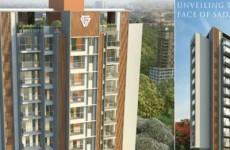
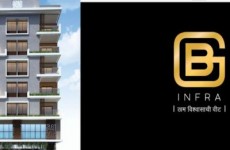
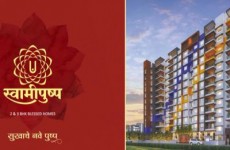
.jpg)
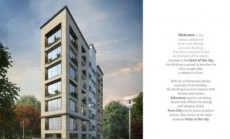
.jpg)
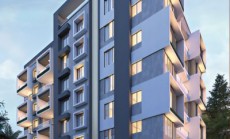



.jpg)



.jpg)

.jpg)

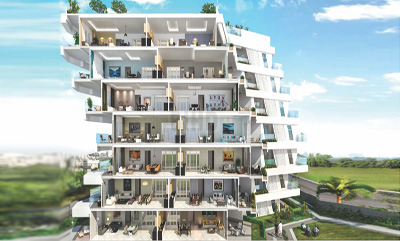
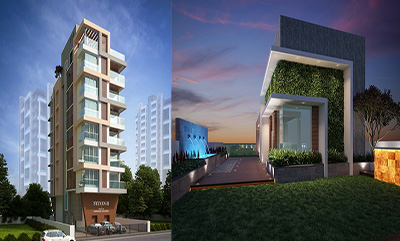
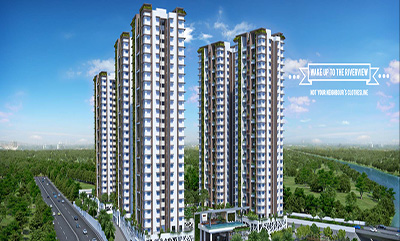
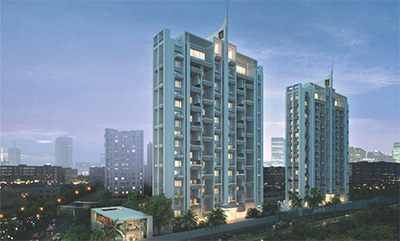
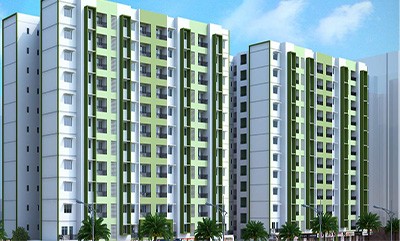
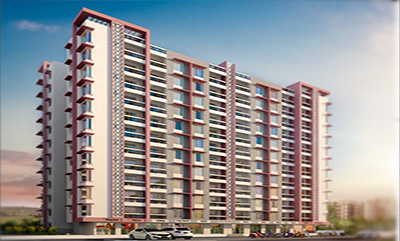
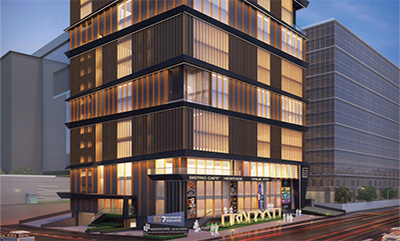
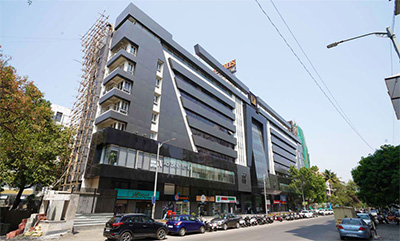
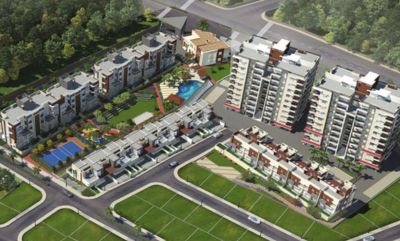
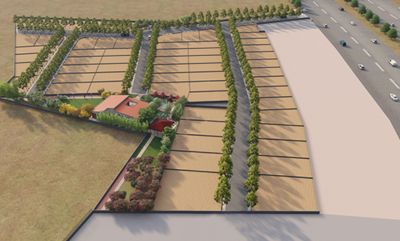
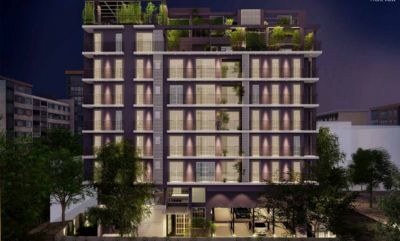
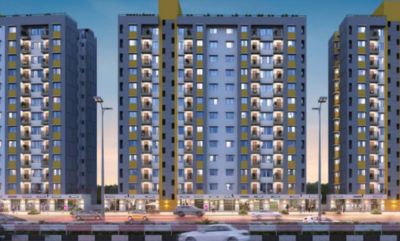
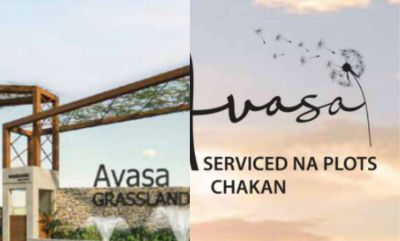
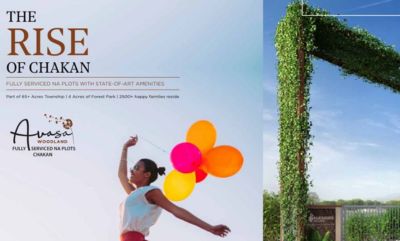
.jpg)

