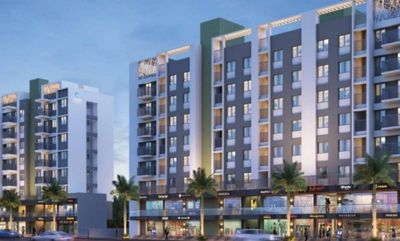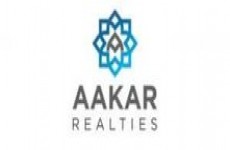
Aakar Realties
Olive Homes
Chovisawadi,
Charholi, Pune
Rs. 29.47 Lakhs * - 35.85 Lakhs*
Size : 457 - 731 Sq.ft.
PROJECT MAHARERA INFORMATION
MahaRERA:https://maharera.mahaonline.gov.in
| Project QR Code | Maharera No. | Project/Phase Name | Proposed Date Of Completion | Total area (sq.m) |
Total Acre | Total Units | Total Tower |
|---|---|---|---|---|---|---|---|
| P52100050733 | Olive Homes 1 ,A Wing & B Wing | June - 2026 | 1500 | 0.37 | 96 | 2 |
| Rera No. : P52100050733 |
| Project Name | Proposed Date Of Completion |
Total Units |
|---|---|---|
| Olive Homes 1 ,A Wing & B Wing | June - 2026 | 96 |
| Total area (sq.m) |
Total Acre | Total Building |
| 1500 | 0.37 | 2 |
PRICE
| Type | Project/Phase Name | Tower | Total Carpet area (sq.m) |
Basic Carpet area (sq.m) |
Total Carpet area (sq.ft) |
Basic Carpet area (sq.ft) |
All Inclusive Price (INR) |
|---|---|---|---|---|---|---|---|
| 1 BHK | Olive Homes 1 ,A Wing & B Wing | 2 | 42.46 | On Request | 457 | 0.000 | 31.83 Lakhs*Onwards |
| 1 BHK | Olive Homes 1 ,A Wing & B Wing | Wing A | 47.38 | On Request | 510 | 0.000 | 35.51 Lakhs*Onwards |
| 1 BHK | Olive Homes 1 ,A Wing & B Wing | Wing B | 58.16 | On Request | 626 | 0.000 | 30.7 Lakhs*Onwards |
| 1 BHK | Olive Homes 1 ,A Wing & B Wing | Wing B | 67.91 | On Request | 731 | 0.000 | 35.85 Lakhs*Onwards |
ABOUT - OLIVE HOMES
Welcome to Olive Homes by Aakar Realties: Your Oasis of Comfort and Convenience in Chovisawadi, Charholi, Pune
At Aakar Realties, Chovisawadi, we don't just build homes; we craft living experiences that embody comfort, security, and convenience. From inception to completion, our customer-centric approach ensures homes that promise the utmost satisfaction. We are dedicated to offering the best homes at the best prices, and Olive Homes Chovisawadi, Charholi, Pune, stands as a testament to this commitment. Express your life to the fullest with a beautiful home that brings the premium feel of Baner to Chovisawadi.
A Home That Redefines Living
Your home at Olive Homes, Charholi, Pune, is not just a residence; it's an embodiment of security, freedom, and lasting friendships. Nestled in an advantageous location with thoughtful architecture, Olive Homes is where you'll find the perfect blend of modern living and natural serenity. Step into a home that you'll be proud to call 'my humble abode.'
Home is Where Memories are Made
With every home we create, we envision fulfilling your dreams at every level. Located in the heart of PCMC and Pune, Olive Homes offers unparalleled convenience, with educational institutions and industrial neighborhoods in close proximity. The infrastructure development in PCMC, including wide DP roads, a sanctioned Metro line, and a BRT network, ensures seamless connectivity, making life at Olive Homes by Aakar Realties truly livable.
Complete Convenience. An Adored Abode!
Discover a world of amenities and specifications designed to enhance your living experience:
- Modular Kitchen: Well-equipped kitchens for every unit.
- Convenient Stores: Easy access to daily needs.
- CCTV cameras: ensuring security in common areas.
- Children’s Play Area: A dedicated space for the little ones.
- Fire Fighting System: Prioritizing Safety.
- Radcliffe CBSE School: Educational excellence is within reach.
- Gazebo: A charming outdoor retreat.
- Dry Balcony: An essential feature for every kitchen.
Quality Living, Thoughtful Design
- Structure: RCC-framed structure, earthquake-resistant.
- Flooring: vitrified tiles in bedrooms, living rooms, and kitchens; anti-skid floor tiles in washrooms, toilets, and dry balconies.
- Paint: internal OBD paint, quality external paint.
- Balcony: MS railing with anti-skid flooring.
- Bedroom: Both sides have laminated flush doors and sufficient electrical points as per the electrical layout.
Olive Homes Charholi, Pune, embraces a lifestyle that transcends the ordinary. Contact us today to make Olive Homes Charholi your sanctuary of comfort and convenience
AMENITIES

Parking
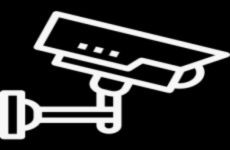
CCTV
.jpg)
Cover Parking

Lift

Children Play Area
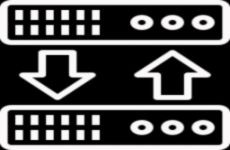
Backup

Security Guard
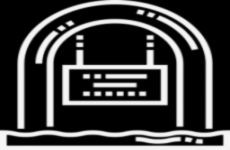
Entrance Gate
LOCATION ADVANTAGES
Key Distances
- Convenient daily needs stores 0.0 KM
- Radcliffe CBSE School 0.0 KM
- Proposed PCMC garden 0.0 KM
- BRTS stop 1.0 KM
- Hospital 1.0 KM
- ATM 1.0 KM
- Fuel station 1.0 KM
- RKL Galaxy International School 2.5 KM
LOCATION
Select Facility To Show
EMI CALCULATOR
Our Bank Partners















OTHER PROJECTS AT CHARHOLI
OTHER PROJECTS BY Aakar Realties
BLOGS
Codename AIR Studio Tathawade: Project Highlights That Ensure Assured Rental Income
Posted on: February 1, 2026
In today’s evolving real estate landscape, investors are increasingly looking beyond traditional appreciation-led assets and focusing on predictable ...
Read MoreCodename AIR Tathawade Sets a New Standard for Pre-Leased Studio Apartments in Pune
Posted on: February 1, 2026
Codename AIR Tathawade Sets a New Standard for Pre-Leased Studio Apartments in PuneC...
Read MoreTOP LINKS
Properties in Pune
Properties in Mumbai
Properties in Lonavala
Properties in Nashik
Properties in Sangli
Properties in Aurangabad
Properties in Akurdi
Properties in Alandi
Properties in Alandi Mhatobachi
Properties in Ambegaon
Properties in Aundh
Properties in Balewadi
Properties in Baner
Properties in Bavdhan
Properties in Bhavani Peth
Properties in Bhegadewadi
Properties in Bhosale Nagar
Properties in Bhosari
Properties in Bhugaon
Properties in Bhukum
Properties in Bibwewadi
Properties in Bopgaon
Properties in Bopkhel
Properties in Bopodi
Properties in Camp
Properties in Chakan
Properties in Chandani Chowk
Properties in Chande
Properties in Chandkhed
Properties in Charholi
Properties in Charoli
Properties in Chikhali
Properties in Chinchwad
Properties in Chovisawadi
Properties in Dapodi
Properties in Dehu
Properties in Dhankawadi
Properties in Dhanori
Properties in Dhayari
Properties in Dighi
Properties in Donaje
Properties in Dudulgaon
Properties in Erandwane
Properties in Fatima Nagar
Properties in FC Road
Properties in Fursungi
Properties in Gahunje
Properties in Ghorpadi
Properties in Gultekadi
Properties in Hadapsar
Properties in Handewadi
Properties in Hinjawadi
Properties in Hinjewadi
Properties in Kalewadi
Properties in Kalyani Nagar
Properties in Kamshet
Properties in Kanhe
Properties in Karanjgaon
Properties in Karve Nagar
Properties in Kasarsai
Properties in Katraj
Properties in Keshav Nagar
Properties in Kesnand
Properties in Kharadi
Properties in Khed
Properties in Khed Shivapur
Properties in Kirkatwadi
Properties in Kiwale
Properties in Kondhwa
Properties in Kondhwa Khurd
Properties in Koregaon Mul
Properties in Koregaon Park
Properties in Kothrud
Properties in Lavale
Properties in Law College Road
Properties in Lohegaon
Properties in Loni Kalbhor
Properties in Lulla Nagar
Properties in Maan
Properties in Magarpatta
Properties in Mahalunge
Properties in Mamurdi
Properties in Mangalwar Peth
Properties in Manjri
Properties in Market Yard
Properties in Marunji
Properties in Maval
Properties in Model Colony
Properties in Mohammadwadi
Properties in Moshi
Properties in Mukund Nagar
Properties in Mulshi
Properties in Mundhwa
Properties in Nanapeth
Properties in Narayan Peth
Properties in Narayangaon
Properties in Narhe
Properties in Navi Peth
Properties in Nere
Properties in New Baner
Properties in NIBM
Properties in Nigdi
Properties in Parandwadi
Properties in Parvati
Properties in Parvati Darshan
Properties in Pashan
Properties in Pimple Gurav
Properties in Pimple Nilakh
Properties in Pimple Saudagar
Properties in Pimpri
Properties in Pimpri Chinchawad
Properties in Pimpri Chinchwad
Properties in Pimpri-Chinchwad
Properties in Pirangut
Properties in Pisoli
Properties in Prabhat Road
Properties in Pradhikaran
Properties in Punawale
Properties in Pune Satara Road
Properties in Rahatani
Properties in Ranjangaon
Properties in Rasta Peth
Properties in Ravet
Properties in Sadashiv Peth
Properties in Sahakar Nagar
Properties in Salisbury Park
Properties in Sangamwadi
Properties in Sangvi
Properties in Shewalewadi
Properties in Shikrapur
Properties in Shirgaon
Properties in Shivaji Nagar
Properties in Shivaji Nagar
Properties in Shivajinagar
Properties in Shukrawar Peth
Properties in Sinhagad Road
Properties in Somatane
Properties in Somwar Peth
Properties in Sopan Baug
Properties in Spine Road
Properties in Sus
Properties in Sus Baner
Properties in Talawade
Properties in Talegaon
Properties in Talegaon Dabhade
Properties in Talegaon Dhamdhere
Properties in Tathavade
Properties in Tathawade
Properties in Tathwade
Properties in Thergaon
Properties in Theur
Properties in Tingre Nagar
Properties in Tulapur
Properties in Uday Baug
Properties in Undri
Properties in Urse
Properties in Uruli Kanchan
Properties in Vadgaon
Properties in Vadgaon Budruk
Properties in Varve
Properties in Viman Nagar
Properties in Vishrantwadi
Properties in Wadgaon
Properties in Wadgaon Budruk
Properties in Wadgaon Sheri
Properties in Wadmukhwadi
Properties in Wagholi
Properties in Wakad
Properties in Wanowrie
Properties in Warje
Properties in Yewalewadi
Properties in Zendewadi



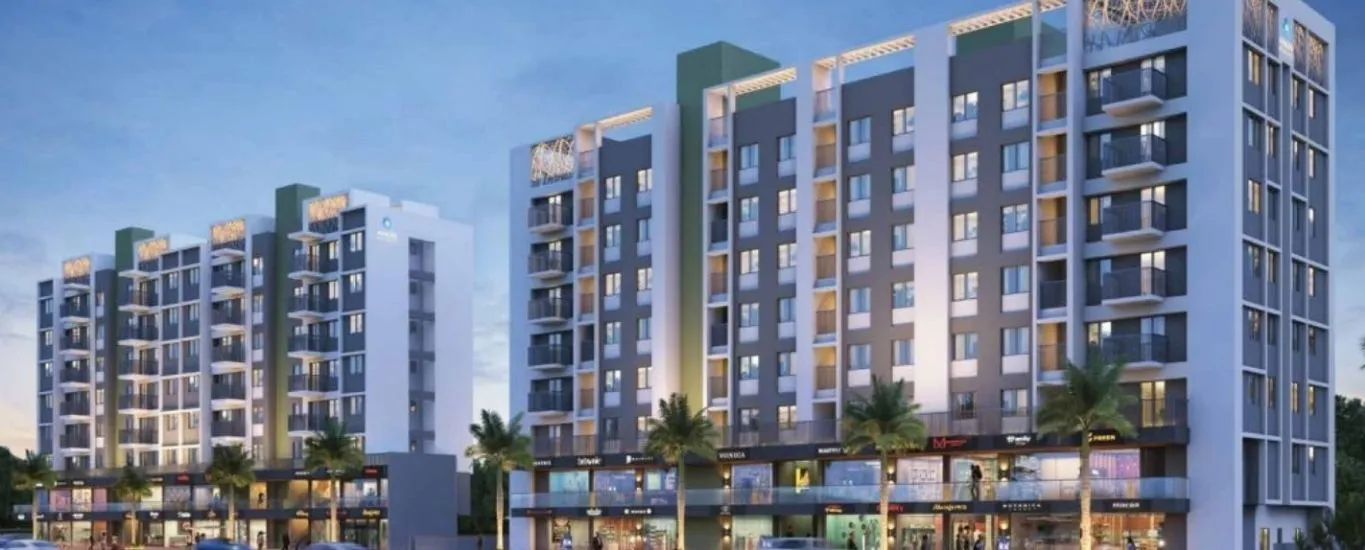
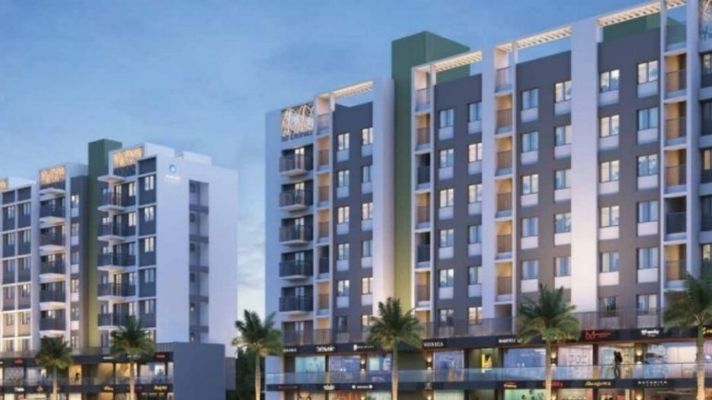
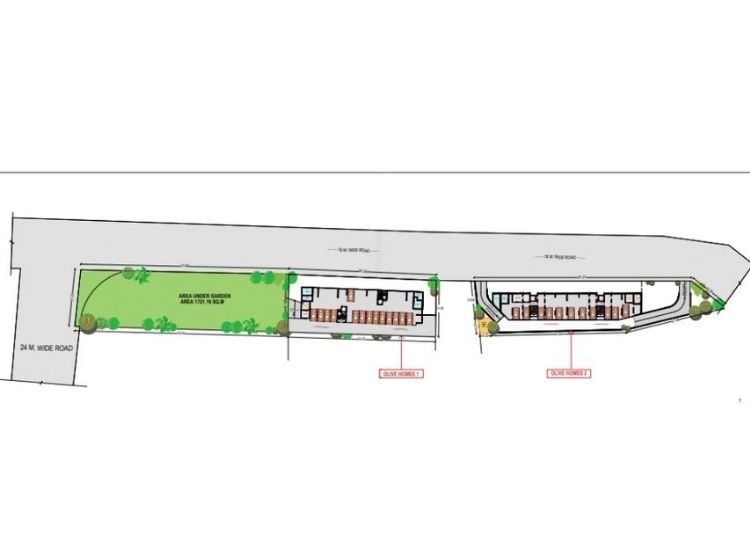
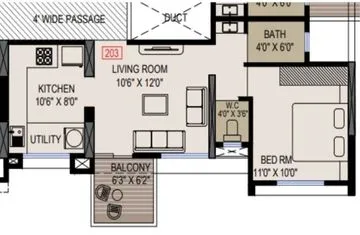
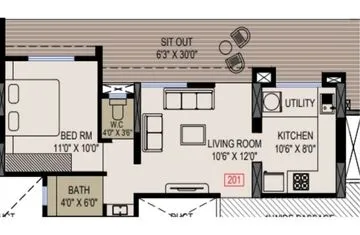
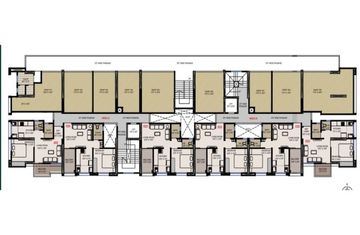
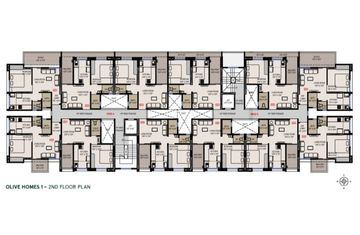
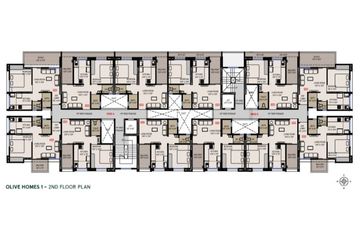
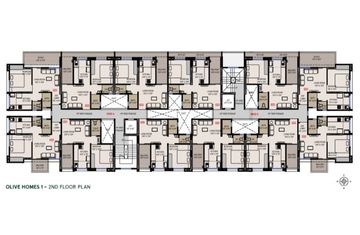
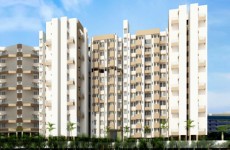
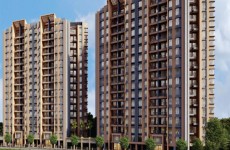
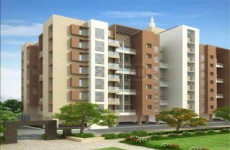
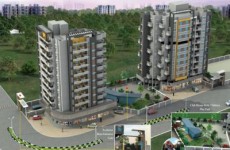
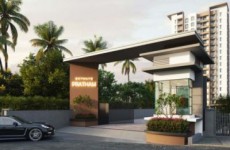
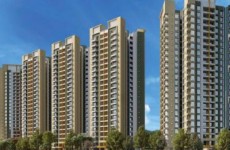
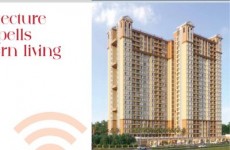
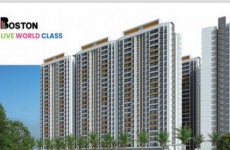
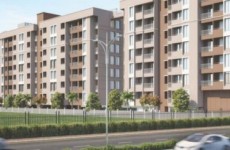
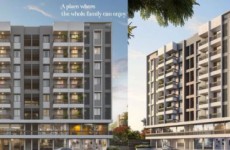
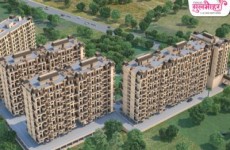
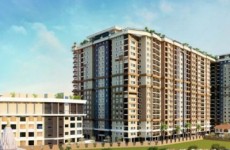
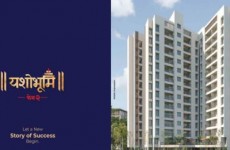
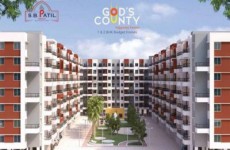
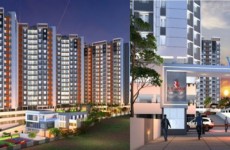
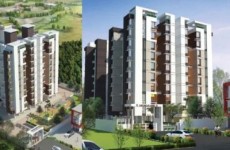
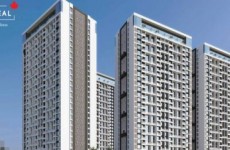
.jpg)
.jpg)
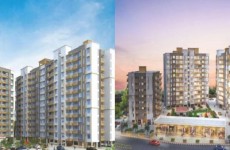
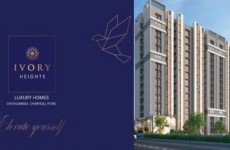
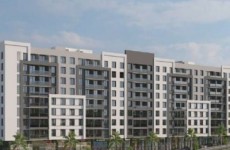
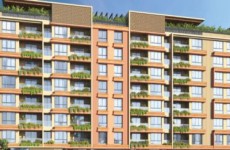

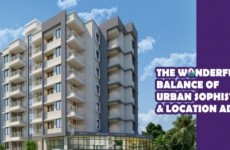
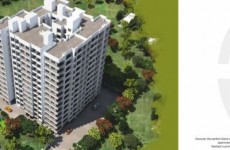
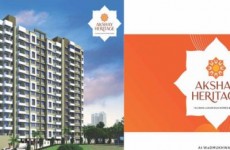
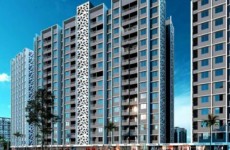
.jpg)



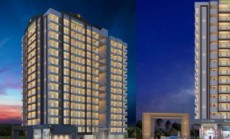
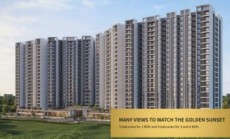

















.jpg)
.jpg)









.jpg)





