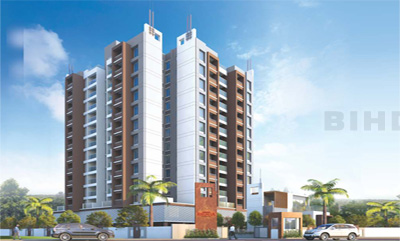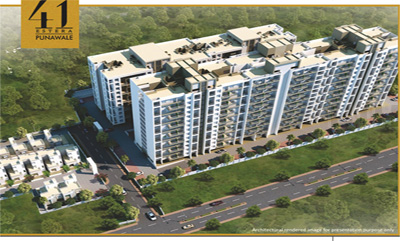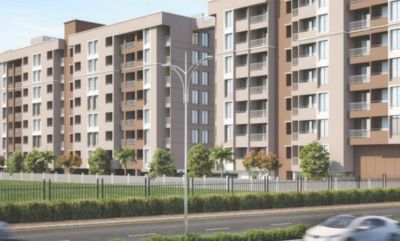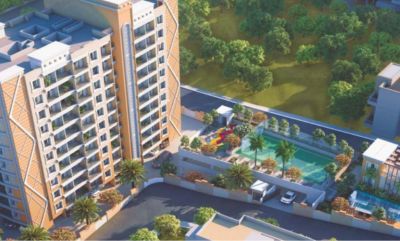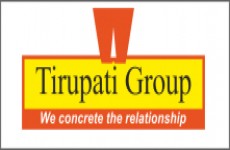
Tirupati Group
Tirupati Eternia Greens
Charholi, Pune
Rs. 29.75 Lakhs * - 43 Lakhs*
Size : 465 - 664 Sq.ft.
PROJECT MAHARERA INFORMATION
MahaRERA:https://maharera.mahaonline.gov.in
| Project QR Code | Maharera No. | Project/Phase Name | Proposed Date Of Completion | Total area (sq.m) |
Total Acre | Total Units | Total Tower |
|---|---|---|---|---|---|---|---|
| P52100051439 | Building A, B, C | December - 2026 | 3900 | 0.96 | 104 | 3 |
| Rera No. : P52100051439 |
| Project Name | Proposed Date Of Completion |
Total Units |
|---|---|---|
| Building A, B, C | December - 2026 | 104 |
| Total area (sq.m) |
Total Acre | Total Building |
| 3900 | 0.96 | 3 |
PRICE
| Type | Project/Phase Name | Tower | Total Carpet area (sq.m) |
Basic Carpet area (sq.m) |
Total Carpet area (sq.ft) |
Basic Carpet area (sq.ft) |
All Inclusive Price (INR) |
|---|---|---|---|---|---|---|---|
| 1 BHK | Building A, B, C | Building B | 43.20 | On Request | 465 | 0.000 | 29.75 Lakhs*Onwards |
| 2 BHK | Building A, B, C | Building B | 61.69 | On Request | 664 | 0.000 | 43 Lakhs*Onwards |
ABOUT - TIRUPATI ETERNIA GREENS
"Luxurious Living Redefined 1 & 2 BHK at Tirupati Eternia Greens Charholi, Pune - by Tirupati Group"
Discover the epitome of affordable luxury and unparalleled comfort Tirupati Eternia Greens Charholi where every detail exudes opulence and sophistication. Luxury isn't just about expansive spaces and grandeur; it resides in the meticulous elements that enhance convenience and elevate everyday living to an extraordinary experience. by Tirupati Group
Elevated Living Spaces:
Nestled in the heart of Tirupati Eternia Greens Pune is a testament to finely crafted architecture that redefines modern living. The rooftop panorama offers a world of amenities and recreational delights, catering to residents of all ages. Whether you're a kid or an elder, there's something uniquely special for everyone in this lavish haven.
Impeccable Specifications:
This residential masterpiece boasts a wide array of high-end features designed to enhance comfort and luxury:
Flooring: Experience the allure of good-quality vitrified flooring in all rooms, complemented by anti-skid ceramic/vitrified tiles in the bathrooms.
Kitchen: Revel in the elegance of a granite top kitchen platform with a stainless steel sink, adorned by glazed/vitrified tiles dado up to lintel level and a 2' dado for the service platform.
Windows: Enjoy the view through three-track powder-coated aluminum windows with mosquito nets and M.S. safety grills, ensuring both aesthetics and safety.
Doors: Enter through laminated moulded main doors equipped with security night latches and premium fittings. Bedrooms and toilets feature laminated flush doors, while powder-coated folding French doors adorn the Sitout/Balcony.
Plumbing: Experience the reliability of concealed CPVC plumbing that ensures efficiency and durability.
Toilet: Luxuriate in designer tiles up to lintel level, top-notch CP fittings with single lever diverters for hot & cold water, and superior quality wall-mounted EWC in the master toilet, offering a touch of elegance and functionality.
Painting: Adorn your walls with superior finishes, featuring emulsion paint for internal walls and top-quality apex paint for external walls, ensuring a pristine look for years to come.
Electrical: Enjoy the convenience of concealed copper wiring with premium modular switches in all rooms. Additionally, find AC points in master bedrooms, intercom points in the living room, and dedicated TV points.
Smart Homes Redefined:
Tirupati Eternia Greens Charholi redefines modern living with its smart features and sophisticated design elements, ensuring a lifestyle that's both technologically advanced and aesthetically pleasing.
Situated at S. No. 175, New Airport Road, Burde wasti Charholi, Pune - 412105, these modern apartments Tirupati Group Charholi offer 1 & 2 BHK options without any brokerage. Discover the pinnacle of luxurious living at Tirupati Eternia Greens - where sophistication meets comfort.
For inquiries and bookings contact BuyIndiaHomes.com to Book your dream home with zero Brokerage No.8181817136
AMENITIES

Parking

CCTV

Club House

Gym
.jpg)
Cover Parking
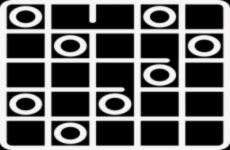
Indoor Games

Lift

Yoga

Children Play Area

Backup

Security Guard
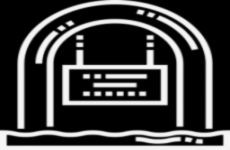
Entrance Gate
LOCATION ADVANTAGES
Key Distance
- Alandi Temple
- Porwal Road
- Digh
- Moshi
- Bhosari Gaon
- Vishrantwadi
- Nashik Phata
- Pune Airport
IT HUBS
- Commerce Zone IT Par
- EON IT Park Kharadi
- Kalyani Nagar
- Talawade IT Park
- Hinjewadi IT Park
EDUCATION CENTER
- Gayatri International School
- PJ Nehru Primary School
- Prism School
- Gurukrupa English Medium School
- $$International Pre School
- APEX International School Stardom International School
- Paradise International School
- RKL Galaxy International School
- Radcliffe School
- Ajinkya DY Patil Institute
HOSPITALS
- Dhawan Hospital
- Kamlesh Multispeciality Hospital
- CT Nursing Home Orchid Hospital
- Anand Multispeciality Hospital
LOCATION
Select Facility To Show
EMI CALCULATOR
Our Bank Partners















OTHER PROJECTS AT CHARHOLI
OTHER PROJECTS BY Tirupati Group
BLOGS
Optima Residency Kondhwa Pune: A Perfect Blend of Prime Location and Peaceful Surroundings
Posted on: October 29, 2025
For modern homebuyers, the perfect residence isn’t just about luxury or space—it’s about location, convenience, and tranquility. Optima Residency...
Read MoreSmart Investment in Pune’s Growth Corridor: Why Rezo by TRIAA Deserves Your Attention
Posted on: October 29, 2025
Pune’s real estate market has evolved into one of India’s most promising investment destinations, thanks to its growing IT hubs, excellent connecti...
Read More


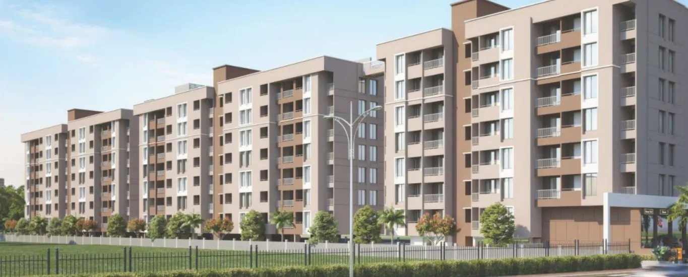
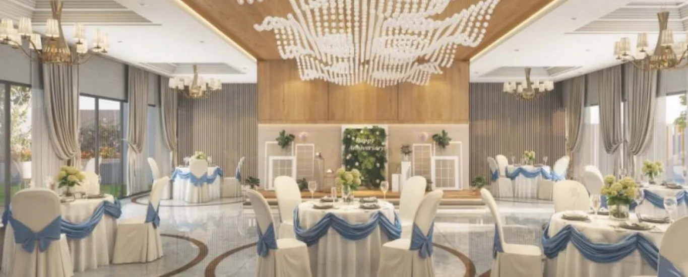
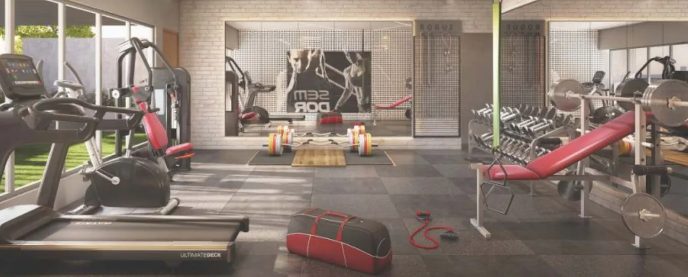
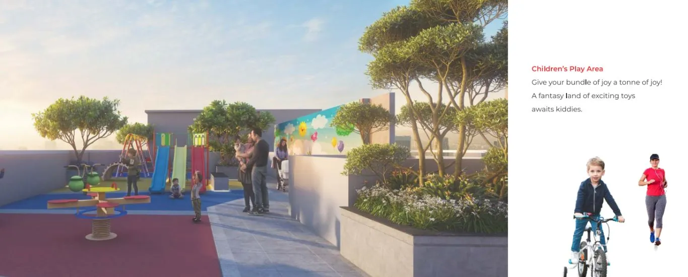
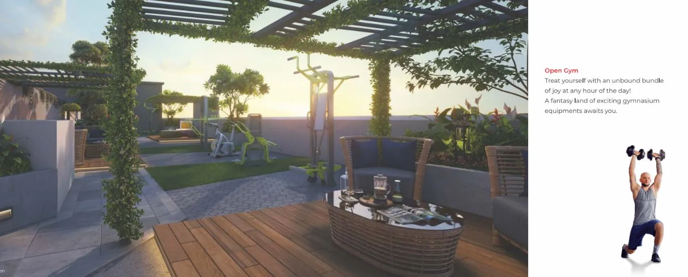
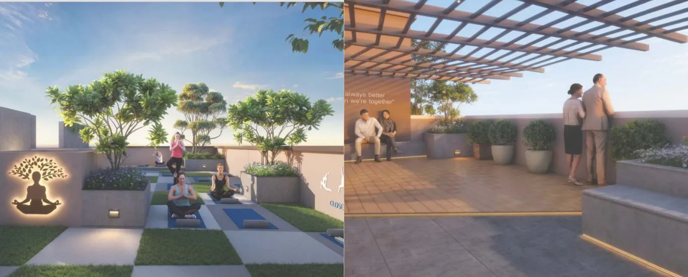
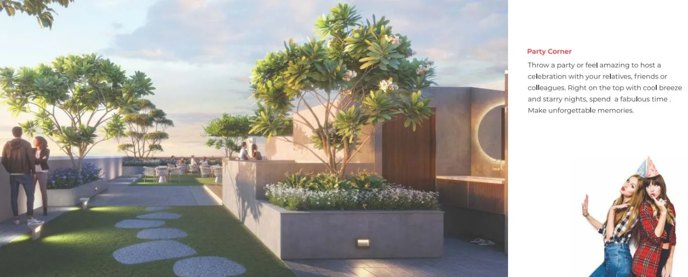
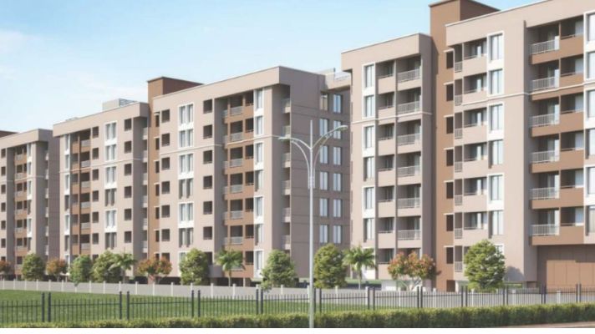
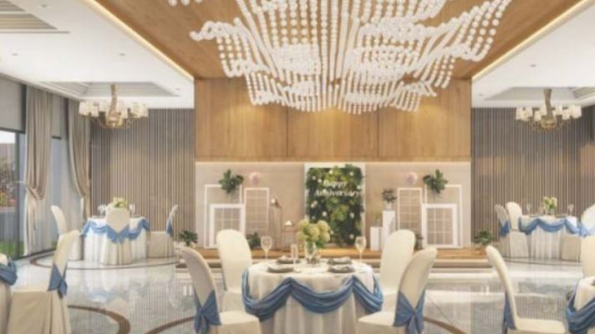
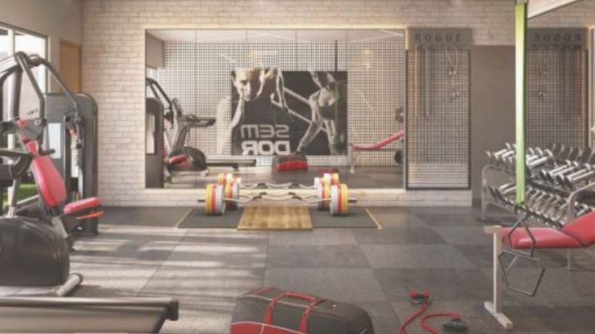
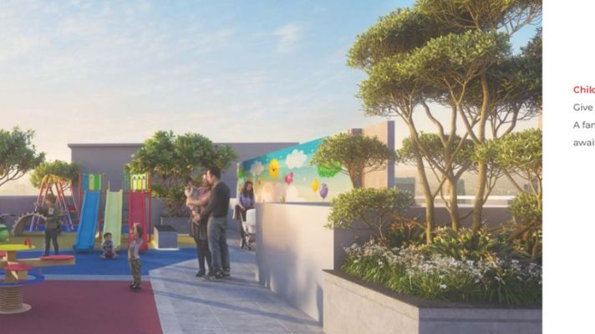
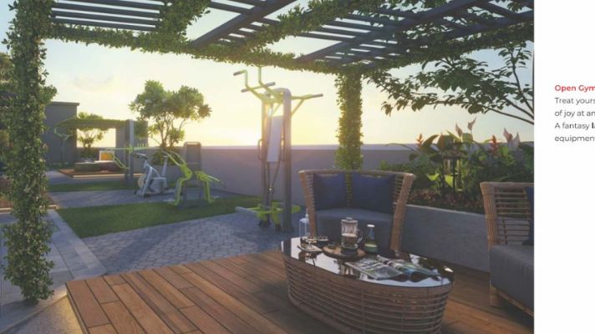
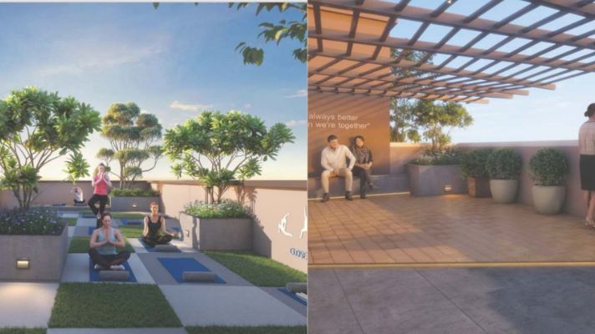
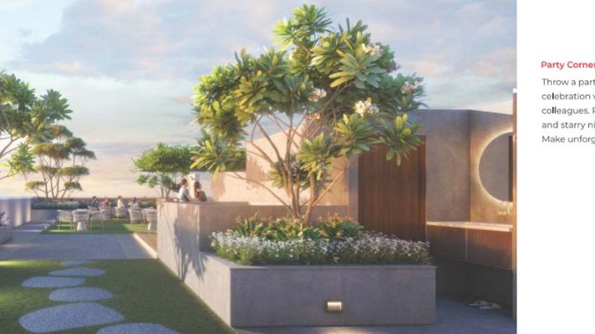
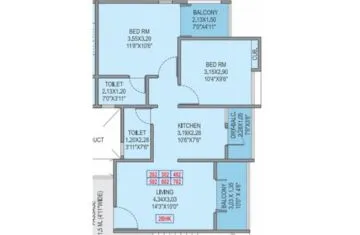
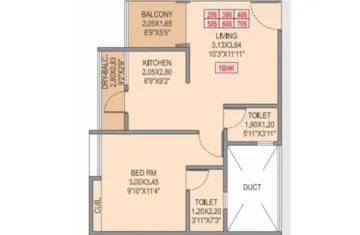
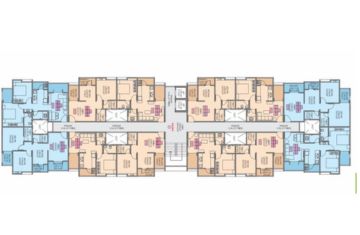
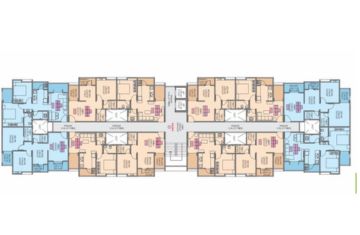
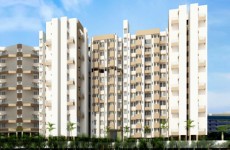
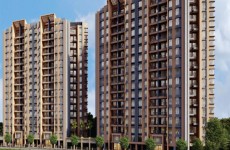
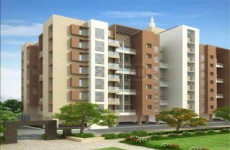
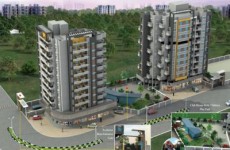
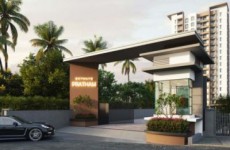
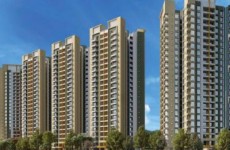
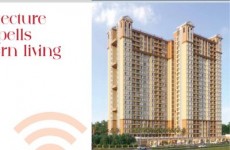
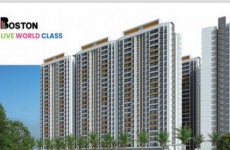
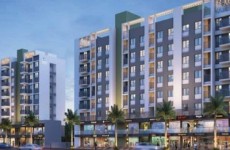
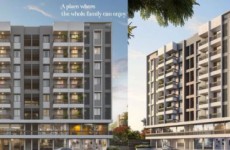
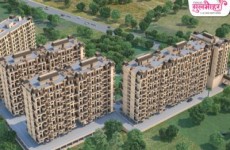
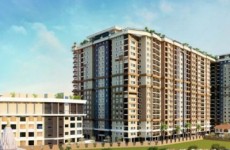
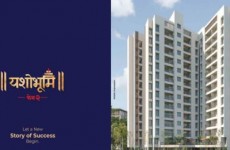
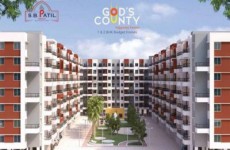
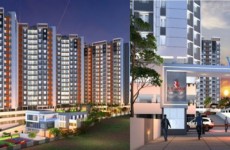
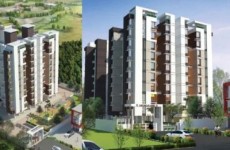
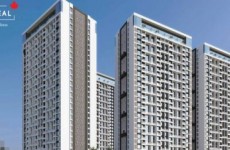
.jpg)
.jpg)
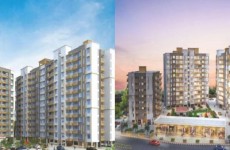
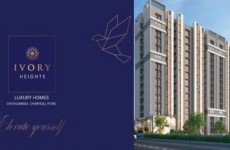
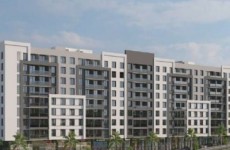
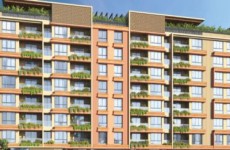

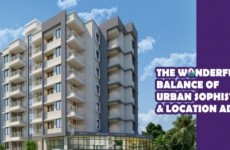
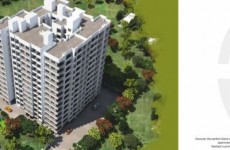
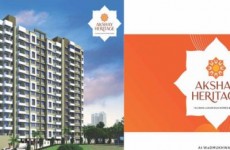
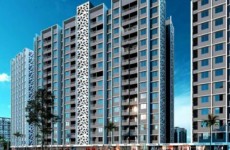
.jpg)



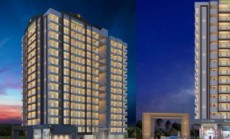

















.jpg)
.jpg)









.jpg)




