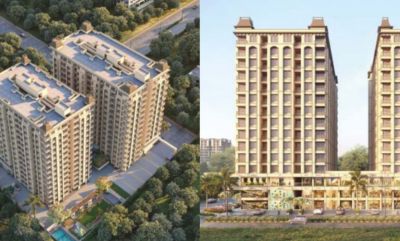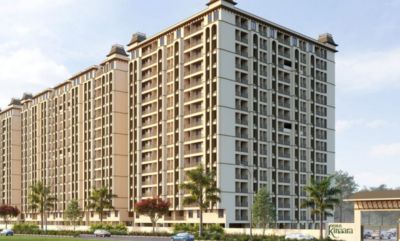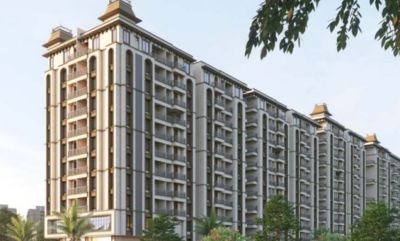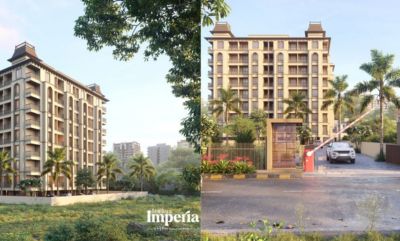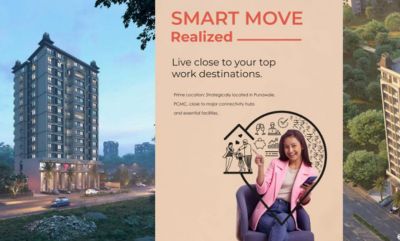
Nexus Developers, Diamond Developers...
Nexus Gulmohar
Charholi, Pune
Rs. 35.47 Lakhs * - 60.48 Lakhs*
Size : 522 - 895 Sq.ft.
PROJECT MAHARERA INFORMATION
MahaRERA:https://maharera.mahaonline.gov.in
| Project QR Code | Maharera No. | Project/Phase Name | Proposed Date Of Completion | Total area (sq.m) |
Total Acre | Total Units | Total Tower |
|---|---|---|---|---|---|---|---|
| P52100052529 | P52100052529 Nexus Gulmohar Building H 30/04/2026 3458.34 Auto 178 1 | April - 2026 | 3458.34 | 0.85 | 178 | 1 |
| Rera No. : P52100052529 |
| Project Name | Proposed Date Of Completion |
Total Units |
|---|---|---|
| P52100052529 Nexus Gulmohar Building H 30/04/2026 3458.34 Auto 178 1 | April - 2026 | 178 |
| Total area (sq.m) |
Total Acre | Total Building |
| 3458.34 | 0.85 | 1 |
PRICE
| Type | Project/Phase Name | Tower | Total Carpet area (sq.m) |
Basic Carpet area (sq.m) |
Total Carpet area (sq.ft) |
Basic Carpet area (sq.ft) |
All Inclusive Price (INR) |
|---|---|---|---|---|---|---|---|
| 1 BHK | Nexus Gulmohar Building H | 1 | 48.50 | On Request | 522 | 0.000 | 35.47 Lakhs*Onwards |
| 2 BHK | Nexus Gulmohar Building H | 1 | 58.16 | On Request | 626 | 0.000 | 41.86 Lakhs*Onwards |
| 2 BHK | Nexus Gulmohar Building H | 1 | 59.64 | On Request | 642 | 0.000 | 42.86 Lakhs*Onwards |
| 2 BHK | Nexus Gulmohar Building H | 1 | 62.25 | On Request | 670 | 0.000 | 44.54 Lakhs*Onwards |
| 3 BHK | Nexus Gulmohar Building H | 1 | 81.01 | On Request | 872 | 0.000 | 59.02 Lakhs*Onwards |
| 3 BHK | Nexus Gulmohar Building H | 1 | 83.15 | On Request | 895 | 0.000 | 60.48 Lakhs*Onwards |
ABOUT - NEXUS GULMOHAR
Luxury Living at Nexus Gulmohar by Nexus Developers by Diamond Developers: Your Dream Home in Charholi, Pune
Welcome to Nexus Gulmohar, a prestigious residential project by Nexus Group Charholi, offering 1, 2, and 3 BHK homes in the rapidly developing area of Charholi, PCMC. Nestled strategically, Nexus Gulmohar by Nexus Developers & Diamond Developers provides excellent connectivity to key locations in Pune, such as Pune Airport, Yerwada, Vishrantwadi, Bhosari, Moshi, Chakan, Martial MIDC, Talegaon, Alandi, and Dehu. The proposed ring road enhances accessibility to Nagar Road, Lohegaon, Wagholl, and beyond, making it an ideal choice for those seeking a well-connected and serene living experience.
Amenities that redefine luxury living:
Entry:
- An attractive entrance gate with a security cabin welcomes you to Nexus Gulmohar, Charholi.
- A pleasant entrance lobby is adorned with nameplates for each flat.
- Intercom connections to ensure seamless communication in every flat.
Internal Roads:
- Well-designed internal roads with a trimix or block finish.
- Street lights with LED or CFL fittings illuminate the pathways.
Security:
- 24x7 security ensures a safe and secure living environment.
Environmental Responsibility:
- Rainwater harvesting for sustainable water management.
- Solar water system in compliance with norms.
- Garbage chutes for efficient waste disposal.
- Sewage treatment plant (STP) for responsible waste management.
- Organic waste control (OWC) to promote eco-friendly practices.
Garden:
- Beautifully landscaped garden for a tranquil living experience.
- Party lawn, activity stage, and gazebo for leisure and entertainment.
Common Amenities:
- Clubhouse with a multi-purpose court.
- DG backup for all common areas.
- Firefighting system for safety.
- Letterbox for each residence.
- Energy-efficient common lighting.
- Sit-out areas for senior citizens.
- Gym with indoor games for fitness enthusiasts.
Specifications that exude quality:
Structure:
- R.C.C. frame structure as per the latest building code.
- Good-quality masonry for durability.
- Sand-faced external plaster and a smooth finish for internal areas.
Flooring:
- Mat/anti-skid tiles for attached terraces and toilets.
Electrical:
- Concealed wiring with ISI standard wires and switches.
- Provision for an inverter.
Doors:
- Flush doors with decorative laminate sheets and standard fittings.
- Door eyes are provided on the main door.
- 3-track sliding doors with mosquito nets for living and bedroom terraces.
Lift:
- Auto door lift in each building for convenience.
Bathroom and Toilet:
- There is provision for geysers in both toilets.
- Hot and cold mixer with concealed plumbing.
Windows:
- 3-track powder-coated aluminum sliding windows with mosquito nets and safety grills in living rooms and bedrooms.
- 2-track powder-coated aluminum sliding windows in the kitchen.
Kitchen:
- Glazed or designer tiles up to lintel level.
- Provision for a water purifier and exhaust fan.
Water Sources:
- Provision of overhead and underground water tanks with adequate capacity.
Plumbing:
- Concealed plumbing with hot and cold water arrangements in toilets.
- Branded sanitary ware and CP fittings.
- Solar water in the master toilet.
Painting:
- Oil-bond distemper paint is used in all rooms.
- Water-resistant paint on external walls.
Embrace a lifestyle of comfort and opulence at Nexus Gulmohar Charholi, Pune, where every detail is meticulously designed to cater to your needs. Experience the joy of living in a home that not only provides modern amenities but also contributes to a sustainable and eco-friendly future. Invest in your dream home at Nexus Gulmohar Charholi and relish a life of luxury in the thriving community of Pune.
AMENITIES

Parking

CCTV

Club House

Gym
.jpg)
Cover Parking

Jogging Track
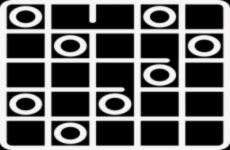
Indoor Games

Lift

Yoga

Children Play Area
.jpg)
Landscape garden

Backup

Table Tennis

Security Guard
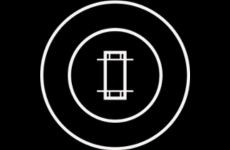
Cricket Pitch
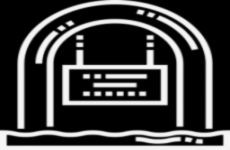
Entrance Gate
FLOOR PLAN
LOCATION ADVANTAGES
- Pune Airport -10.7 Kms
- Pune Station -17.7 Kms
- Shivaji Nagar 20.8 Kms
- Viman Nagar 12.4 Kms
- Vishrantwadi -12.5 Kms
- Nashik Phata -13.9 Kms
HOSPITALI
- Deokar Hospital -0.5 Kms
- Om Hospital 3.2 Kms
MIDC AREA
- Bhosari MIDC -15 Kms
- Chakan MIDC - 26.4 kms
IT HUBS
- Yerwada (Commerzone IT Park) -14.1 Kms
- EON-IT Park -17.6 Kms
- Kalyani Nagar --15.1 Kms
- Hinjewadi IT Park- -24.3 Kms
- Talwade IT Park- 14.6 Kms
EDUCATION
- RKL School -3.4 Kms
- Radcliffe School -3.5 Kms
- DY. Patil Scool & College -5.5 Kms
- AIT College -8.5 Kms
LOCATION
Select Facility To Show
EMI CALCULATOR
Our Bank Partners















OTHER PROJECTS AT CHARHOLI
OTHER PROJECTS BY Diamond Developers
OTHER PROJECTS BY Nexus
BLOGS
Tribeca New Launch: A New Way of Living at Tribeca Lullanagar, Pune
Posted on: January 4, 2026
Tribeca New Launch: A New Way of Living at Tribeca Lullanagar, PuneBu...
Read MorePremium Amenities at X90 Studio Baner Pune – Elevating Compact Luxury Living
Posted on: December 10, 2025
In today’s fast-paced lifestyle, modern homebuyers expect more than four walls—they seek a holistic living experience powered by comfort, convenien...
Read MoreTOP LINKS
Properties in Pune
Properties in Mumbai
Properties in Lonavala
Properties in Nashik
Properties in Sangli
Properties in Aurangabad
Properties in Akurdi
Properties in Alandi
Properties in Alandi Mhatobachi
Properties in Ambegaon
Properties in Aundh
Properties in Balewadi
Properties in Baner
Properties in Bavdhan
Properties in Bhavani Peth
Properties in Bhegadewadi
Properties in Bhosale Nagar
Properties in Bhosari
Properties in Bhugaon
Properties in Bhukum
Properties in Bibwewadi
Properties in Bopgaon
Properties in Bopkhel
Properties in Bopodi
Properties in Camp
Properties in Chakan
Properties in Chandani Chowk
Properties in Chande
Properties in Chandkhed
Properties in Charholi
Properties in Charoli
Properties in Chikhali
Properties in Chinchwad
Properties in Chovisawadi
Properties in Dapodi
Properties in Dehu
Properties in Dhankawadi
Properties in Dhanori
Properties in Dhayari
Properties in Dighi
Properties in Donaje
Properties in Dudulgaon
Properties in Erandwane
Properties in Fatima Nagar
Properties in FC Road
Properties in Fursungi
Properties in Gahunje
Properties in Ghorpadi
Properties in Gultekadi
Properties in Hadapsar
Properties in Handewadi
Properties in Hinjawadi
Properties in Hinjewadi
Properties in Kalewadi
Properties in Kalyani Nagar
Properties in Kamshet
Properties in Kanhe
Properties in Karanjgaon
Properties in Karve Nagar
Properties in Kasarsai
Properties in Katraj
Properties in Keshav Nagar
Properties in Kesnand
Properties in Kharadi
Properties in Khed
Properties in Khed Shivapur
Properties in Kirkatwadi
Properties in Kiwale
Properties in Kondhwa
Properties in Kondhwa Khurd
Properties in Koregaon Mul
Properties in Koregaon Park
Properties in Kothrud
Properties in Lavale
Properties in Law College Road
Properties in Lohegaon
Properties in Loni Kalbhor
Properties in Lulla Nagar
Properties in Maan
Properties in Magarpatta
Properties in Mahalunge
Properties in Mamurdi
Properties in Mangalwar Peth
Properties in Manjri
Properties in Market Yard
Properties in Marunji
Properties in Maval
Properties in Model Colony
Properties in Mohammadwadi
Properties in Moshi
Properties in Mukund Nagar
Properties in Mulshi
Properties in Mundhwa
Properties in Nanapeth
Properties in Narayan Peth
Properties in Narayangaon
Properties in Narhe
Properties in Navi Peth
Properties in Nere
Properties in New Baner
Properties in NIBM
Properties in Nigdi
Properties in Parandwadi
Properties in Parvati
Properties in Parvati Darshan
Properties in Pashan
Properties in Pimple Gurav
Properties in Pimple Nilakh
Properties in Pimple Saudagar
Properties in Pimpri
Properties in Pimpri Chinchawad
Properties in Pimpri Chinchwad
Properties in Pimpri-Chinchwad
Properties in Pirangut
Properties in Pisoli
Properties in Prabhat Road
Properties in Pradhikaran
Properties in Punawale
Properties in Pune Satara Road
Properties in Rahatani
Properties in Ranjangaon
Properties in Rasta Peth
Properties in Ravet
Properties in Sadashiv Peth
Properties in Sahakar Nagar
Properties in Salisbury Park
Properties in Sangamwadi
Properties in Sangvi
Properties in Shewalewadi
Properties in Shikrapur
Properties in Shirgaon
Properties in Shivaji Nagar
Properties in Shivaji Nagar
Properties in Shivajinagar
Properties in Shukrawar Peth
Properties in Sinhagad Road
Properties in Somatane
Properties in Somwar Peth
Properties in Sopan Baug
Properties in Spine Road
Properties in Sus
Properties in Sus Baner
Properties in Talawade
Properties in Talegaon
Properties in Talegaon Dabhade
Properties in Talegaon Dhamdhere
Properties in Tathavade
Properties in Tathawade
Properties in Tathwade
Properties in Thergaon
Properties in Theur
Properties in Tingre Nagar
Properties in Tulapur
Properties in Uday Baug
Properties in Undri
Properties in Urse
Properties in Uruli Kanchan
Properties in Vadgaon
Properties in Vadgaon Budruk
Properties in Varve
Properties in Viman Nagar
Properties in Vishrantwadi
Properties in Wadgaon
Properties in Wadgaon Budruk
Properties in Wadgaon Sheri
Properties in Wadmukhwadi
Properties in Wagholi
Properties in Wakad
Properties in Wanowrie
Properties in Warje
Properties in Yewalewadi
Properties in Zendewadi

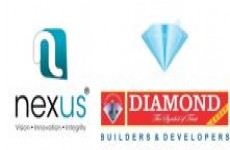

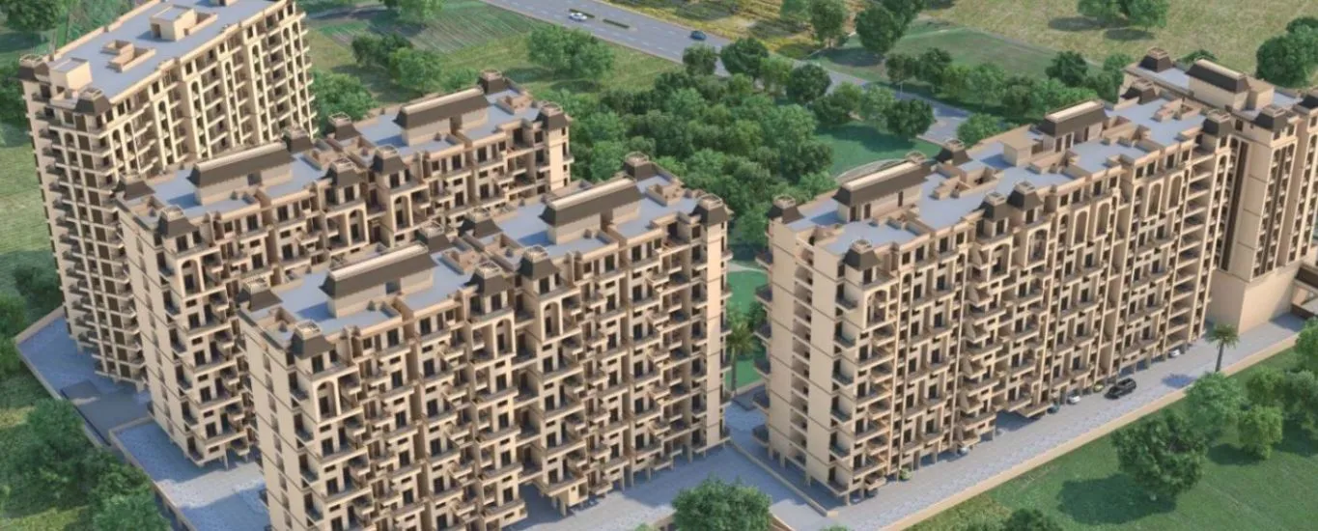
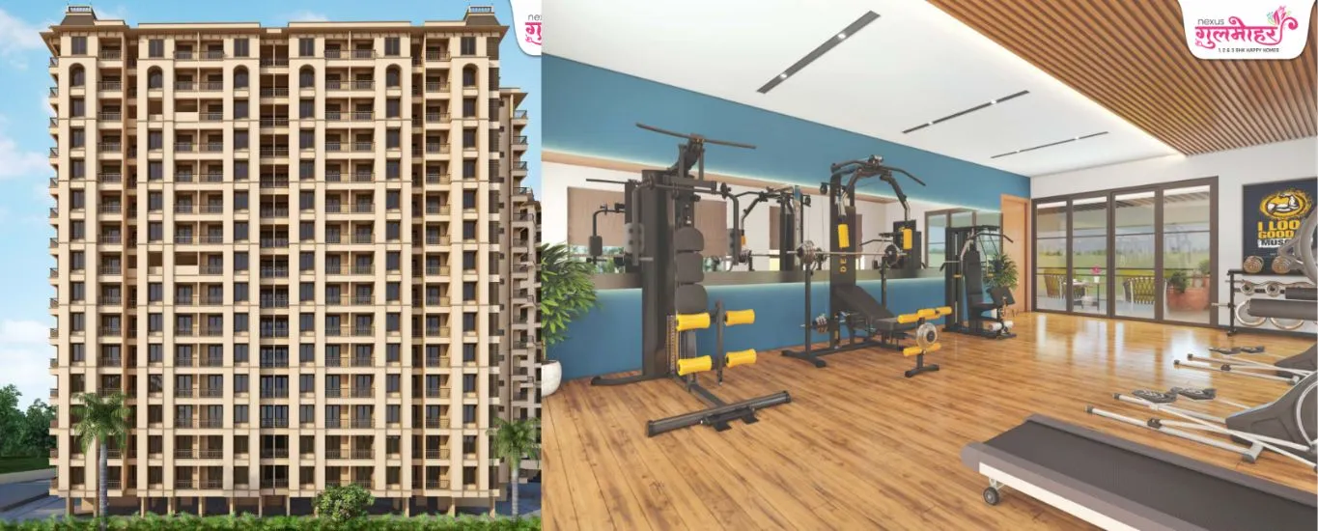
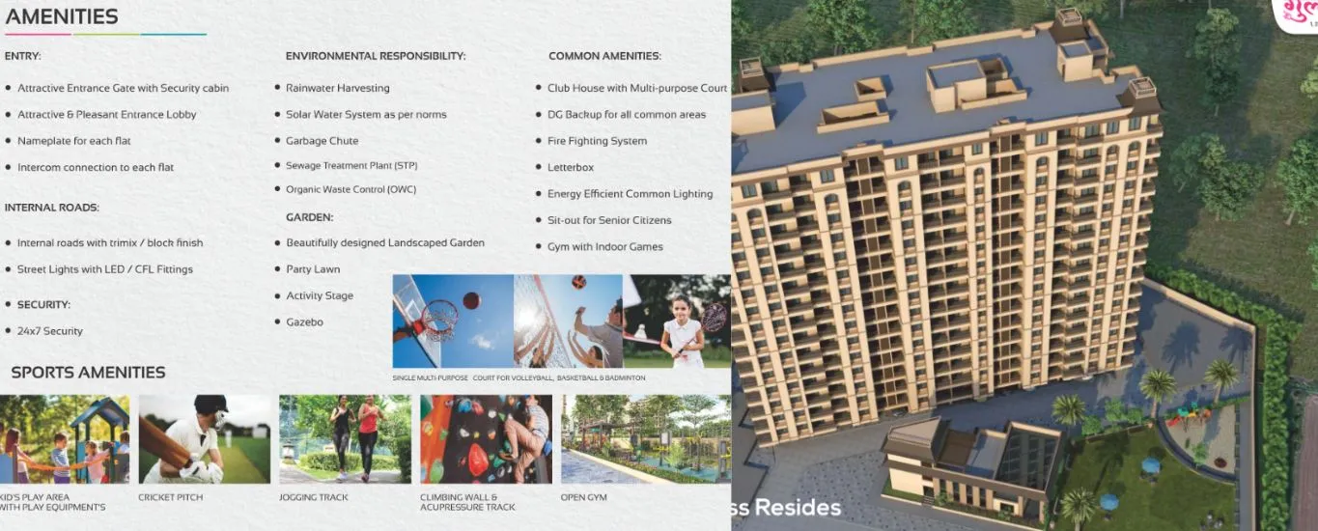
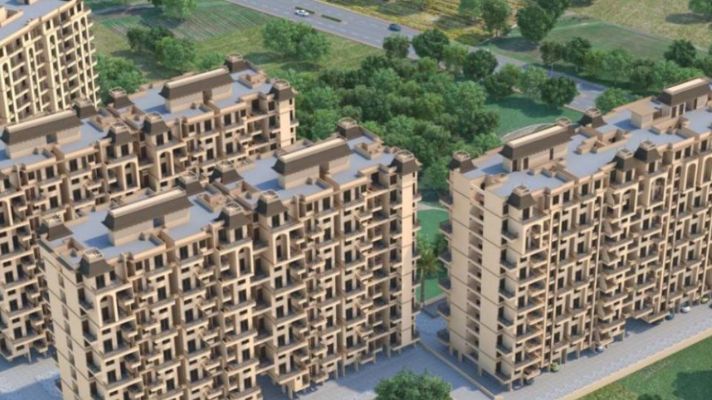
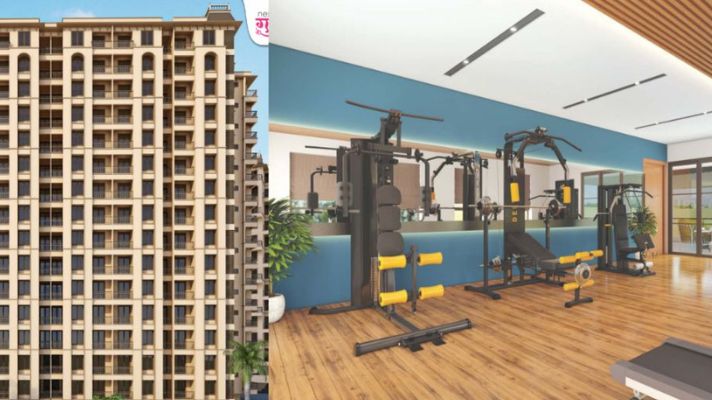
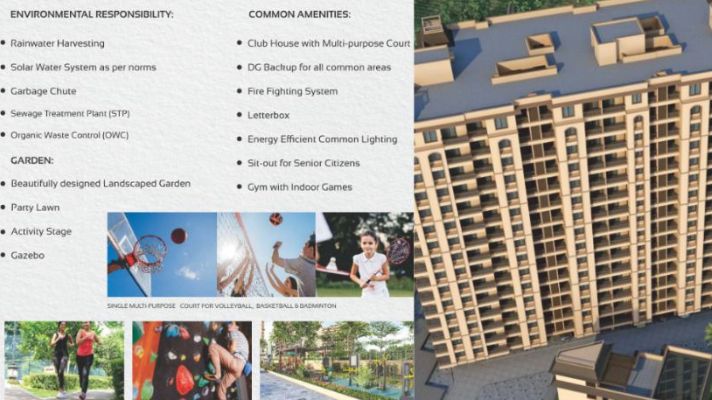
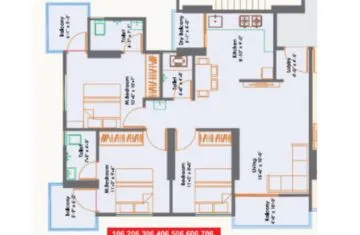
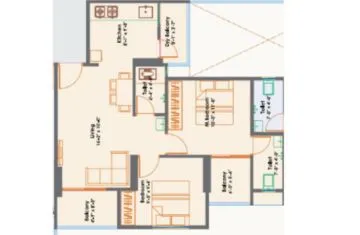
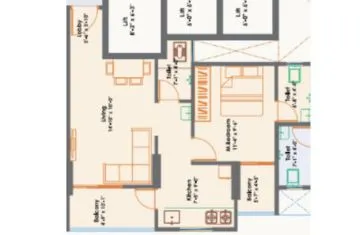
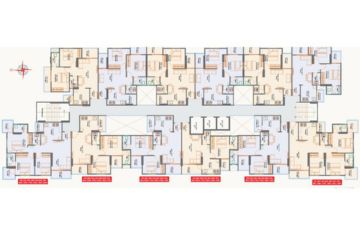
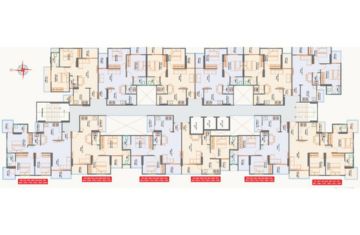
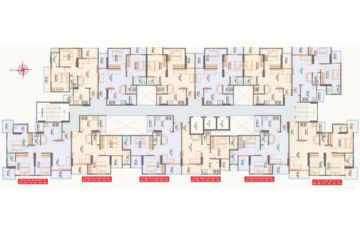
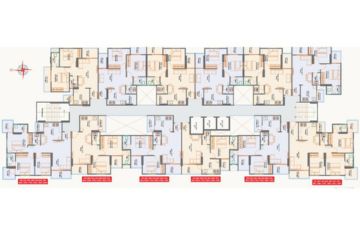
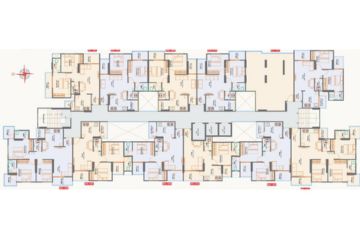
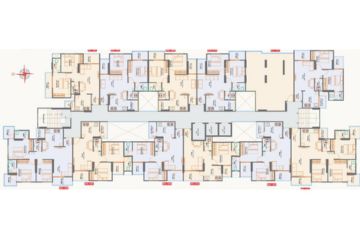
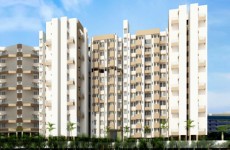
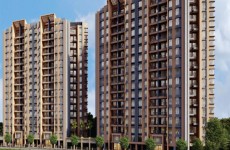
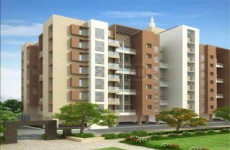
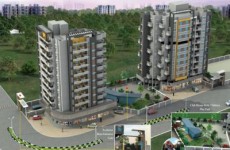
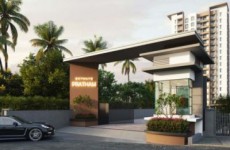
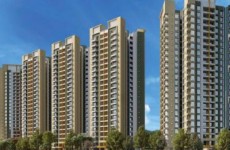
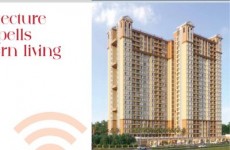
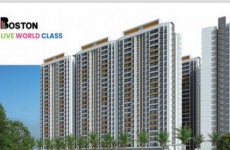
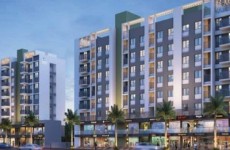
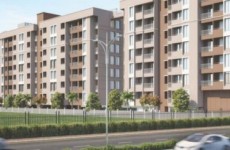
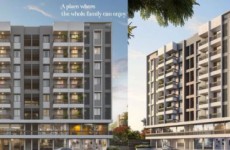
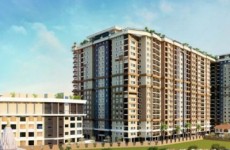
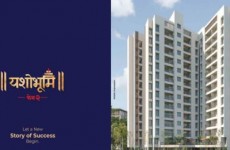
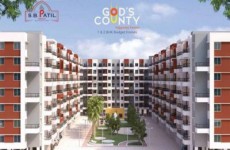
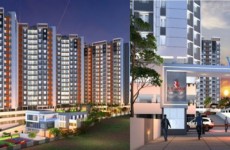
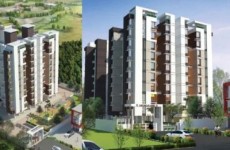
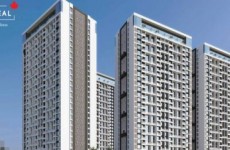
.jpg)
.jpg)
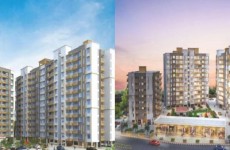
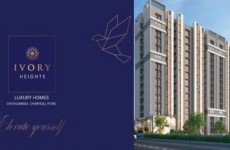
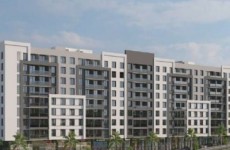
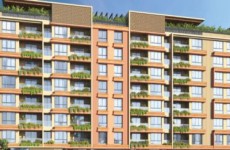

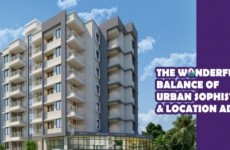
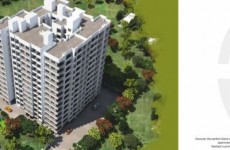
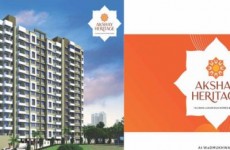
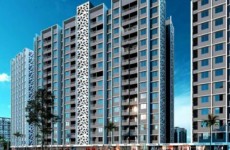
.jpg)



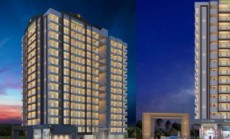
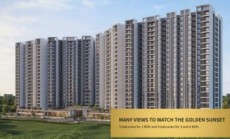

















.jpg)
.jpg)









.jpg)





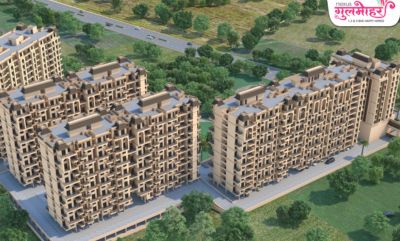
.jpg)
.jpg)
