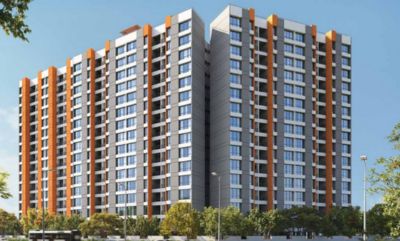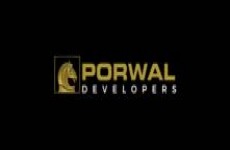
Porwal Developers
Parklane Urbanjoy
Sus, Pune
Rs. 66 Lakhs * - 97.8 Lakhs*
Size : 682 - 1011 Sq.ft.
Updated On : Dec, 2025
PROJECT MAHARERA INFORMATION
MahaRERA:https://maharera.mahaonline.gov.in
| Project QR Code | Maharera No. | Project/Phase Name | Proposed Date Of Completion | Total area (sq.m) |
Total Acre | Total Units | Total Tower |
|---|---|---|---|---|---|---|---|
| P52100026272 | Parklane Urbanjoy Wing B | December - 2027 | 1395 | 0.34 | 85 | 3 | |
| P52100080095 | Parklane Urbanjoy Wing- C | December - 2028 | 1388.9 | 0.34 | 79 | 1 |
| Rera No. : P52100026272 |
| Project Name | Proposed Date Of Completion |
Total Units |
|---|---|---|
| Parklane Urbanjoy Wing B | December - 2027 | 85 |
| Total area (sq.m) |
Total Acre | Total Building |
| 1395 | 0.34 | 3 |
| Rera No. : P52100080095 |
| Project Name | Proposed Date Of Completion |
Total Units |
|---|---|---|
| Parklane Urbanjoy Wing- C | December - 2028 | 79 |
| Total area (sq.m) |
Total Acre | Total Building |
| 1388.9 | 0.34 | 1 |
PRICE
| Type | Project/Phase Name | Tower | Total Carpet area (sq.m) |
Basic Carpet area (sq.m) |
Total Carpet area (sq.ft) |
Basic Carpet area (sq.ft) |
All Inclusive Price (INR) |
|---|---|---|---|---|---|---|---|
| 2 BHK | Parklane Urbanjoy Wing B | 3 | 68.75 | On Request | 740 | 0.000 | 72.3 Lakhs*Onwards |
| 3 BHK | Parklane Urbanjoy Wing B | 3 | 86.12 | On Request | 927 | 0.000 | 89.7 Lakhs*Onwards |
| 3 BHK | Parklane Urbanjoy Wing B | 3 | 89.47 | On Request | 963 | 0.000 | 93.2 Lakhs*Onwards |
| 2 BHK | Parklane Urbanjoy Wing B | 3 | 69.68 | On Request | 750 | 0.000 | 73.3 Lakhs*Onwards |
| 3 BHK | Parklane Urbanjoy Wing B | 3 | 93.93 | On Request | 1011 | 0.000 | 97.8 Lakhs*Onwards |
| 2 BHK | Parklane Urbanjoy Wing- C | 1 | 63.36 | On Request | 682 | 0.000 | 66 Lakhs*Onwards |
| 2 BHK | Parklane Urbanjoy Wing- C | 1 | 70.61 | On Request | 760 | 0.000 | 73 Lakhs*Onwards |
| 3 BHK | Parklane Urbanjoy Wing- C | 1 | 86.96 | On Request | 936 | 0.000 | 89 Lakhs*Onwards |
| 3 BHK | Parklane Urbanjoy Wing- C | 1 | 89.47 | On Request | 963 | 0.000 | 92 Lakhs*Onwards |
ABOUT - PARKLANE URBANJOY
Experience Joyful Living at Parklane Urbanjoy Sus Pune by Porwal Developers
Unwind and embrace a joyful way of life at Parklane Urbanjoy Sus, Pune, where every corner radiates warmth and serenity. From state-of-the-art amenities to luxurious surroundings, Parklane Urbanjoy by Porwal Developers is designed to elevate your living experience.
A Blissful Home for 119 Families - Phase 1 Successfully Completed
Parklane Urbanjoy Sus, Pune is more than just a residence; it's a mindful haven for 119 families. Our commitment to creating a joyous community is evident in the successfully completed Phase 1 of this opulent living space.
Indulge in the Joy of Healthy Living
Discover the joy of healthy living with amenities catering to your mind, body, and soul. From a multipurpose court and cardio gym to a serene yoga and fitness zone, Parklane Urbanjoy Sus ensures a balanced and fulfilling lifestyle for its residents.
Crafted for Opulence and Effortless Living
Experience the honest pleasure of life through opulence, spaciousness, and effortless living. Parklane Urbanjoy Pune meticulous attention to detail ensures a warm and belonging atmosphere, providing peace of mind and eternal joy in your home.
Structure, Amenities, and Finishes - Elevating Your Lifestyle
Explore the features that make Parklane Urbanjoy Sus exceptional:
- Structure: Earthquake-resistant RCC structure, AAC blockwork, external sand-faced cement plaster.
- Washroom: Premium sanitaryware, concealed plumbing, provision for water heater, and exquisite wall tiles.
- Common Utilities: Solar water heating, inverter plug point, fire-fighting systems, rainwater harvesting, and more.
- Paints: Apex emulsion for external walls, OBD paint for internal walls.
- Electrical: Fire-resistant concealed copper wiring, provision for AC, TV, and ample light points.
- Flooring: Vitrified tiles for rooms, anti-skid tiles for bathrooms and terraces.
- Doors & Windows: Elegant laminated doors, sliding aluminum shutters, powder-coated aluminum windows.
- Kitchen: Granite platform with SS sink, premium wall tiles, provision for washing machine.
- Safety & Security: Biometric door lock, CCTV, smart video door phone.
Embrace a Convenient Lifestyle at Parklane Urbanjoy Sus, Pune
Parklane Urbanjoy by Porwal Developers ensures a convenient and fulfilling lifestyle with major Pune avenues just moments away:
- Education: Proximity to Symbiosis, Vibgyor School, Vidya Valley School, Orchid School, Flames University, and more.
- Hospitals: Close to Sus Hospital, Jupiter Hospital, Life Line Hospital, and Chellaram Hospital.
- Shopping: Easy access to DMart, Dorabjee's, ABZ Shopping Center, and upcoming Phoenix Market City-Wakad.
Distances are tentative and may differ slightly.
Immerse yourself in the joy of a well-connected and enriching lifestyle at Parklane Urbanjoy by Porwal Developers.
Fundamentally, we give top priority to the three Ts: technology, transparency, and careful consideration of our clients' demands. We are transforming the real estate market and making sure that every project we embark on surpasses expectations by utilizing the newest construction technologies, upholding complete transparency in our business dealings, and paying close attention to what our clients have to say. Porwal Developers takes pride in using our more than eighteen years of vast experience in providing high-quality real estate projects to serve over one thousand happy customers. We continue to redefine excellence in the sector, having successfully delivered over a million square feet, and currently developing over 2.5 million square feet.
AMENITIES

Parking
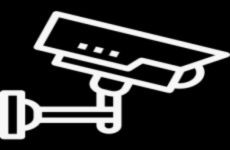
CCTV

Club House

Gym
.jpg)
Cover Parking
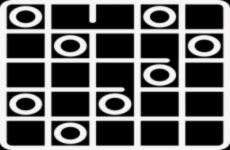
Indoor Games

Lift

Yoga

Children Play Area

Backup
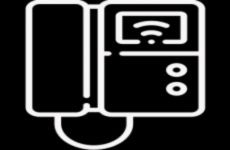
Video-door-phone

Security Guard
FLOOR PLAN
LOCATION ADVANTAGES
- Education
- Symbiosis 5 Mins
- Vidya Valley School 5 Mins
- Orchid School 10 Mins
- Dhruv Global School 5 Mins
- Vibgyor School 7 Mins
- Flames University 15 Mins
- Indira College 15 Mins
2. Hospitals
- Sus Hospital 2 Mins
- Jupiter Hospital 10 Mins
- Life Line Hospital 10 Mins
- Chellaram Hospital 15 Mins
3. Shopping
- DMart 7 Mins
- Dorabjee’s 10 Mins
- ABZ Shopping
- Center 10 Mins
- Pheonix Market
- City – Wakad
- (Upcoming) 20 Mins
LOCATION
Select Facility To Show
EMI CALCULATOR
Our Bank Partners















OTHER PROJECTS AT SUS
OTHER PROJECTS BY Porwal Developers
BLOGS
Codename AIR Studio Tathawade: Project Highlights That Ensure Assured Rental Income
Posted on: February 1, 2026
In today’s evolving real estate landscape, investors are increasingly looking beyond traditional appreciation-led assets and focusing on predictable ...
Read MoreCodename AIR Tathawade Sets a New Standard for Pre-Leased Studio Apartments in Pune
Posted on: February 1, 2026
Codename AIR Tathawade Sets a New Standard for Pre-Leased Studio Apartments in PuneC...
Read MoreTOP LINKS
Properties in Pune
Properties in Mumbai
Properties in Lonavala
Properties in Nashik
Properties in Sangli
Properties in Aurangabad
Properties in Akurdi
Properties in Alandi
Properties in Alandi Mhatobachi
Properties in Ambegaon
Properties in Aundh
Properties in Balewadi
Properties in Baner
Properties in Bavdhan
Properties in Bhavani Peth
Properties in Bhegadewadi
Properties in Bhosale Nagar
Properties in Bhosari
Properties in Bhugaon
Properties in Bhukum
Properties in Bibwewadi
Properties in Bopgaon
Properties in Bopkhel
Properties in Bopodi
Properties in Camp
Properties in Chakan
Properties in Chandani Chowk
Properties in Chande
Properties in Chandkhed
Properties in Charholi
Properties in Charoli
Properties in Chikhali
Properties in Chinchwad
Properties in Chovisawadi
Properties in Dapodi
Properties in Dehu
Properties in Dhankawadi
Properties in Dhanori
Properties in Dhayari
Properties in Dighi
Properties in Donaje
Properties in Dudulgaon
Properties in Erandwane
Properties in Fatima Nagar
Properties in FC Road
Properties in Fursungi
Properties in Gahunje
Properties in Ghorpadi
Properties in Gultekadi
Properties in Hadapsar
Properties in Handewadi
Properties in Hinjawadi
Properties in Hinjewadi
Properties in Kalewadi
Properties in Kalyani Nagar
Properties in Kamshet
Properties in Kanhe
Properties in Karanjgaon
Properties in Karve Nagar
Properties in Kasarsai
Properties in Katraj
Properties in Keshav Nagar
Properties in Kesnand
Properties in Kharadi
Properties in Khed
Properties in Khed Shivapur
Properties in Kirkatwadi
Properties in Kiwale
Properties in Kondhwa
Properties in Kondhwa Khurd
Properties in Koregaon Mul
Properties in Koregaon Park
Properties in Kothrud
Properties in Lavale
Properties in Law College Road
Properties in Lohegaon
Properties in Loni Kalbhor
Properties in Lulla Nagar
Properties in Maan
Properties in Magarpatta
Properties in Mahalunge
Properties in Mamurdi
Properties in Mangalwar Peth
Properties in Manjri
Properties in Market Yard
Properties in Marunji
Properties in Maval
Properties in Model Colony
Properties in Mohammadwadi
Properties in Moshi
Properties in Mukund Nagar
Properties in Mulshi
Properties in Mundhwa
Properties in Nanapeth
Properties in Narayan Peth
Properties in Narayangaon
Properties in Narhe
Properties in Navi Peth
Properties in Nere
Properties in New Baner
Properties in NIBM
Properties in Nigdi
Properties in Parandwadi
Properties in Parvati
Properties in Parvati Darshan
Properties in Pashan
Properties in Pimple Gurav
Properties in Pimple Nilakh
Properties in Pimple Saudagar
Properties in Pimpri
Properties in Pimpri Chinchawad
Properties in Pimpri Chinchwad
Properties in Pimpri-Chinchwad
Properties in Pirangut
Properties in Pisoli
Properties in Prabhat Road
Properties in Pradhikaran
Properties in Punawale
Properties in Pune Satara Road
Properties in Rahatani
Properties in Ranjangaon
Properties in Rasta Peth
Properties in Ravet
Properties in Sadashiv Peth
Properties in Sahakar Nagar
Properties in Salisbury Park
Properties in Sangamwadi
Properties in Sangvi
Properties in Shewalewadi
Properties in Shikrapur
Properties in Shirgaon
Properties in Shivaji Nagar
Properties in Shivaji Nagar
Properties in Shivajinagar
Properties in Shukrawar Peth
Properties in Sinhagad Road
Properties in Somatane
Properties in Somwar Peth
Properties in Sopan Baug
Properties in Spine Road
Properties in Sus
Properties in Sus Baner
Properties in Talawade
Properties in Talegaon
Properties in Talegaon Dabhade
Properties in Talegaon Dhamdhere
Properties in Tathavade
Properties in Tathawade
Properties in Tathwade
Properties in Thergaon
Properties in Theur
Properties in Tingre Nagar
Properties in Tulapur
Properties in Uday Baug
Properties in Undri
Properties in Urse
Properties in Uruli Kanchan
Properties in Vadgaon
Properties in Vadgaon Budruk
Properties in Varve
Properties in Viman Nagar
Properties in Vishrantwadi
Properties in Wadgaon
Properties in Wadgaon Budruk
Properties in Wadgaon Sheri
Properties in Wadmukhwadi
Properties in Wagholi
Properties in Wakad
Properties in Wanowrie
Properties in Warje
Properties in Yewalewadi
Properties in Zendewadi



.jpg1592.webp)
.jpg1592.webp)
.jpg)
.jpg)
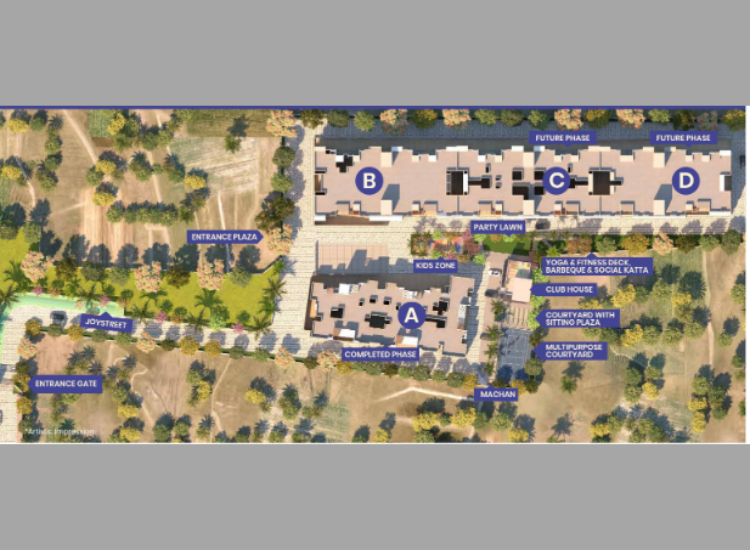
.jpg.webp)
.jpg.webp)
.jpg.webp)
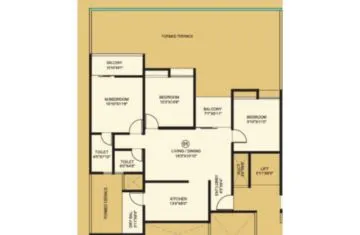
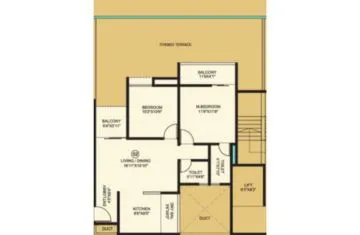

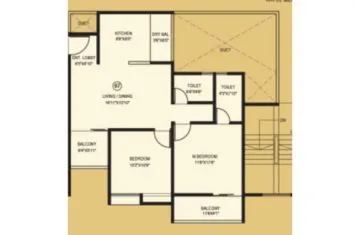
.jpg)
.jpg)
.jpg)
.jpg)
.jpg)


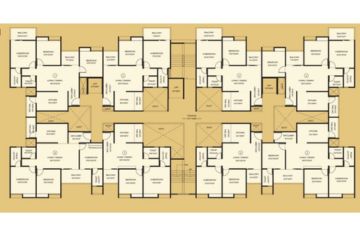

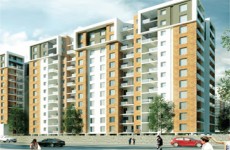
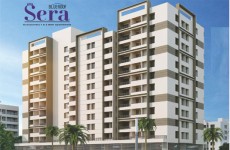
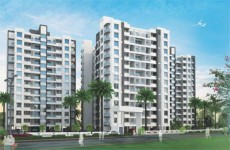
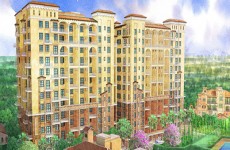
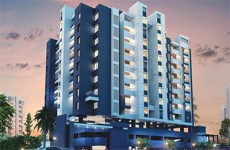
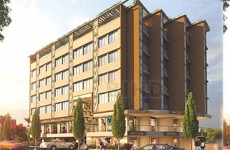

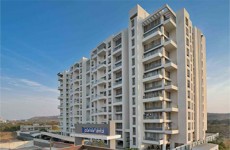
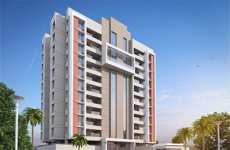
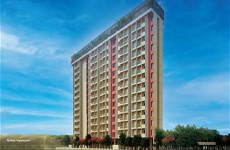
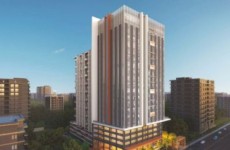
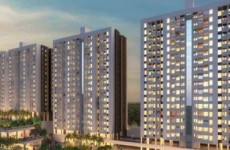











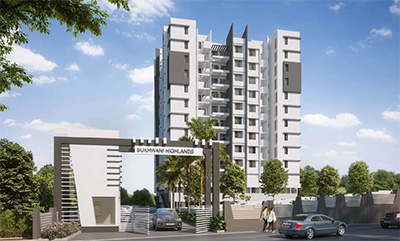






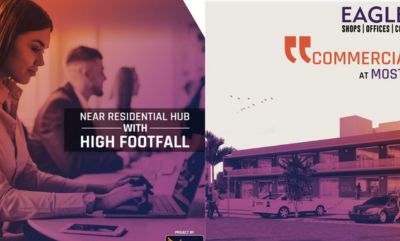



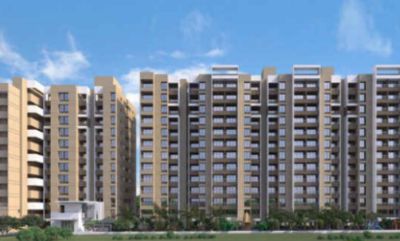
.jpg)
