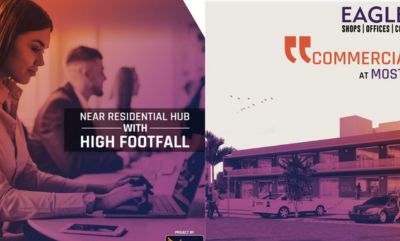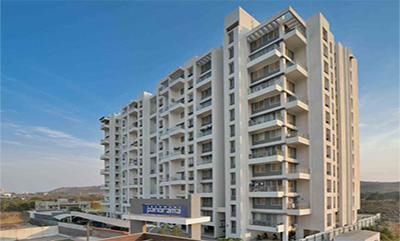
Sukhwani Lifespaces
Sukhwani Panorama
Sus, Pune
2, 3 BHK Apartments
Rs. 59.11 Lakhs * - 76.4 Lakhs*
Size : 703.421 - 899.754 Sq.ft.
Rs. 59.11 Lakhs * - 76.4 Lakhs*
Size : 703.421 - 899.754 Sq.ft.
PROJECT MAHARERA INFORMATION
MahaRERA:https://maharera.mahaonline.gov.in
| Project QR Code | Maharera No. | Project/Phase Name | Proposed Date Of Completion | Total area (sq.m) |
Total Acre | Total Units | Total Tower |
|---|---|---|---|---|---|---|---|
| P52100022648 | Sukhwani Panorama Phase II | October - 2023 | 4191 | 1.04 | 140 | 2 |
| Rera No. : P52100022648 |
| Project Name | Proposed Date Of Completion |
Total Units |
|---|---|---|
| Sukhwani Panorama Phase II | October - 2023 | 140 |
| Total area (sq.m) |
Total Acre | Total Building |
| 4191 | 1.04 | 2 |
PRICE
| Type | Project/Phase Name | Tower | Total Carpet area (sq.m) |
Basic Carpet area (sq.m) |
Total Carpet area (sq.ft) |
Basic Carpet area (sq.ft) |
Agreement Value Price (INR) |
|---|---|---|---|---|---|---|---|
| 2 BHK | Sukhwani Panorama Phase II | A, B | 65.35 | On Request | 703.421 | On Request | 59.11 Lakhs*Onwards |
| 2 BHK | Sukhwani Panorama Phase II | A, B | 70.87 | On Request | 762.838 | On Request | 63.69 Lakhs*Onwards |
| 3 BHK | Sukhwani Panorama Phase II | A, B | 83.50 | On Request | 898.786 | On Request | 76.34 Lakhs*Onwards |
| 3 BHK | Sukhwani Panorama Phase II | A, B | 83.59 | On Request | 899.754 | On Request | 76.4 Lakhs*Onwards |
ABOUT - SUKHWANI PANORAMA
Sukhwani Panorama is a premium project on SUS road, with a well established community. Set in verdant greenery and peaceful surroundings, Sus is fast becoming a preferred alternative to the busy and crowded areas of Baner and Pashan. Also, it is equally close to Hinjawadi, Aundh and Kothrud.
ABOUT - Sukhwani Lifespaces
Sukhwani Lifespaces has re-imagined the idea of metropolitan living in Pune, rising above limits to make milestones that radiate class and complexity. For the past 30 years, we have been committed to giving our clients a definitive sense of solace and comfort, imbuing each task with a hint of style and development. Our steadfast obligation to consumer loyalty has moved us to outperform benefit making targets, focusing on the production of great encounters that resound with selectiveness. Every one of our undertakings mirrors the head metropolitan living style, offering an agreeable mix of plan, quietness, and class in the midst of the city's clamoring scene.
AMENITIES

Parking

CCTV

Gym

Swimming Pool
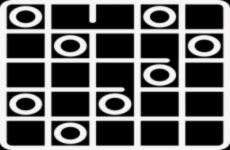
Indoor Games

Lift

Yoga

Children Play Area
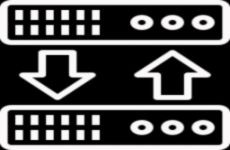
Backup
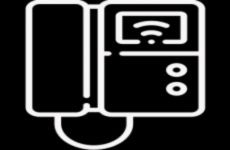
Video-door-phone

Table Tennis

Security Guard
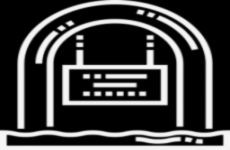
Entrance Gate
FLOOR PLAN
LOCATION ADVANTAGES
- Vidya Valley School - 02.4 kms.
- Tree House High School - 02.7 kms.
- Dolphin English Medium School - 02.9 Kms.
- Balewadi - 09.4 Kms.
- University - 08.7 kms.
- Hinjewadi - 10.6 kms.
- DRDO Pashan - 08.5 kms.
- Kothrud - 10.4 kms.
- Pirangut - 10.9 kms.
- Aundh - 11.2 kms
-->
LOCATION
Select Facility To Show
EMI CALCULATOR
Our Bank Partners















OTHER PROJECTS AT SUS
OTHER PROJECTS BY Sukhwani Lifespaces
BLOGS
Codename AIR Studio Tathawade: Project Highlights That Ensure Assured Rental Income
Posted on: February 1, 2026
In today’s evolving real estate landscape, investors are increasingly looking beyond traditional appreciation-led assets and focusing on predictable ...
Read MoreCodename AIR Tathawade Sets a New Standard for Pre-Leased Studio Apartments in Pune
Posted on: February 1, 2026
Codename AIR Tathawade Sets a New Standard for Pre-Leased Studio Apartments in PuneC...
Read MoreTOP LINKS
Properties in Pune
Properties in Mumbai
Properties in Lonavala
Properties in Nashik
Properties in Sangli
Properties in Aurangabad
Properties in Akurdi
Properties in Alandi
Properties in Alandi Mhatobachi
Properties in Ambegaon
Properties in Aundh
Properties in Balewadi
Properties in Baner
Properties in Bavdhan
Properties in Bhavani Peth
Properties in Bhegadewadi
Properties in Bhosale Nagar
Properties in Bhosari
Properties in Bhugaon
Properties in Bhukum
Properties in Bibwewadi
Properties in Bopgaon
Properties in Bopkhel
Properties in Bopodi
Properties in Camp
Properties in Chakan
Properties in Chandani Chowk
Properties in Chande
Properties in Chandkhed
Properties in Charholi
Properties in Charoli
Properties in Chikhali
Properties in Chinchwad
Properties in Chovisawadi
Properties in Dapodi
Properties in Dehu
Properties in Dhankawadi
Properties in Dhanori
Properties in Dhayari
Properties in Dighi
Properties in Donaje
Properties in Dudulgaon
Properties in Erandwane
Properties in Fatima Nagar
Properties in FC Road
Properties in Fursungi
Properties in Gahunje
Properties in Ghorpadi
Properties in Gultekadi
Properties in Hadapsar
Properties in Handewadi
Properties in Hinjawadi
Properties in Hinjewadi
Properties in Kalewadi
Properties in Kalyani Nagar
Properties in Kamshet
Properties in Kanhe
Properties in Karanjgaon
Properties in Karve Nagar
Properties in Kasarsai
Properties in Katraj
Properties in Keshav Nagar
Properties in Kesnand
Properties in Kharadi
Properties in Khed
Properties in Khed Shivapur
Properties in Kirkatwadi
Properties in Kiwale
Properties in Kondhwa
Properties in Kondhwa Khurd
Properties in Koregaon Mul
Properties in Koregaon Park
Properties in Kothrud
Properties in Lavale
Properties in Law College Road
Properties in Lohegaon
Properties in Loni Kalbhor
Properties in Lulla Nagar
Properties in Maan
Properties in Magarpatta
Properties in Mahalunge
Properties in Mamurdi
Properties in Mangalwar Peth
Properties in Manjri
Properties in Market Yard
Properties in Marunji
Properties in Maval
Properties in Model Colony
Properties in Mohammadwadi
Properties in Moshi
Properties in Mukund Nagar
Properties in Mulshi
Properties in Mundhwa
Properties in Nanapeth
Properties in Narayan Peth
Properties in Narayangaon
Properties in Narhe
Properties in Navi Peth
Properties in Nere
Properties in New Baner
Properties in NIBM
Properties in Nigdi
Properties in Parandwadi
Properties in Parvati
Properties in Parvati Darshan
Properties in Pashan
Properties in Pimple Gurav
Properties in Pimple Nilakh
Properties in Pimple Saudagar
Properties in Pimpri
Properties in Pimpri Chinchawad
Properties in Pimpri Chinchwad
Properties in Pimpri-Chinchwad
Properties in Pirangut
Properties in Pisoli
Properties in Prabhat Road
Properties in Pradhikaran
Properties in Punawale
Properties in Pune Satara Road
Properties in Rahatani
Properties in Ranjangaon
Properties in Rasta Peth
Properties in Ravet
Properties in Sadashiv Peth
Properties in Sahakar Nagar
Properties in Salisbury Park
Properties in Sangamwadi
Properties in Sangvi
Properties in Shewalewadi
Properties in Shikrapur
Properties in Shirgaon
Properties in Shivaji Nagar
Properties in Shivaji Nagar
Properties in Shivajinagar
Properties in Shukrawar Peth
Properties in Sinhagad Road
Properties in Somatane
Properties in Somwar Peth
Properties in Sopan Baug
Properties in Spine Road
Properties in Sus
Properties in Sus Baner
Properties in Talawade
Properties in Talegaon
Properties in Talegaon Dabhade
Properties in Talegaon Dhamdhere
Properties in Tathavade
Properties in Tathawade
Properties in Tathwade
Properties in Thergaon
Properties in Theur
Properties in Tingre Nagar
Properties in Tulapur
Properties in Uday Baug
Properties in Undri
Properties in Urse
Properties in Uruli Kanchan
Properties in Vadgaon
Properties in Vadgaon Budruk
Properties in Varve
Properties in Viman Nagar
Properties in Vishrantwadi
Properties in Wadgaon
Properties in Wadgaon Budruk
Properties in Wadgaon Sheri
Properties in Wadmukhwadi
Properties in Wagholi
Properties in Wakad
Properties in Wanowrie
Properties in Warje
Properties in Yewalewadi
Properties in Zendewadi



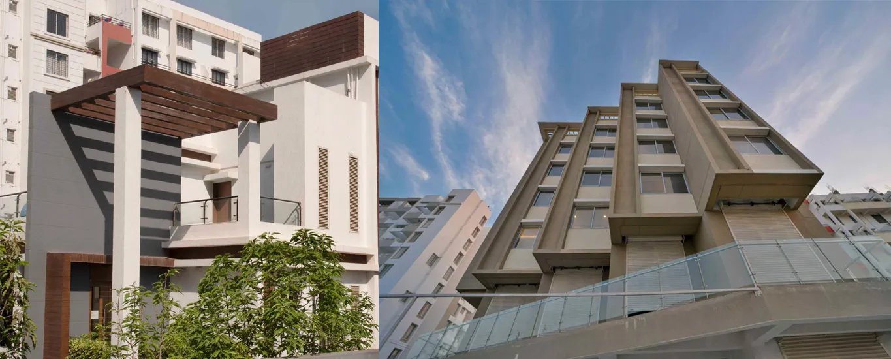
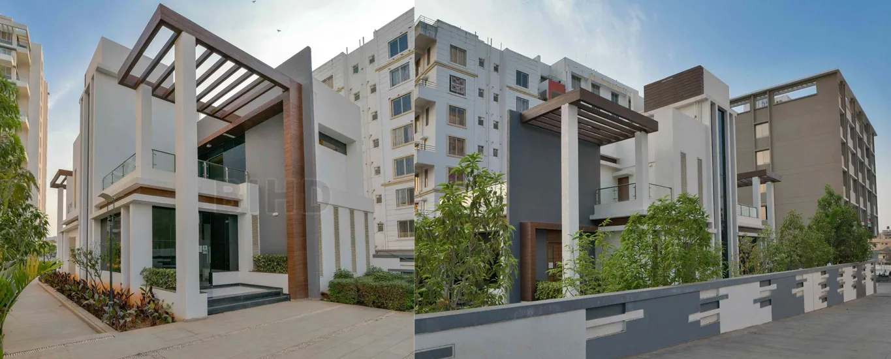
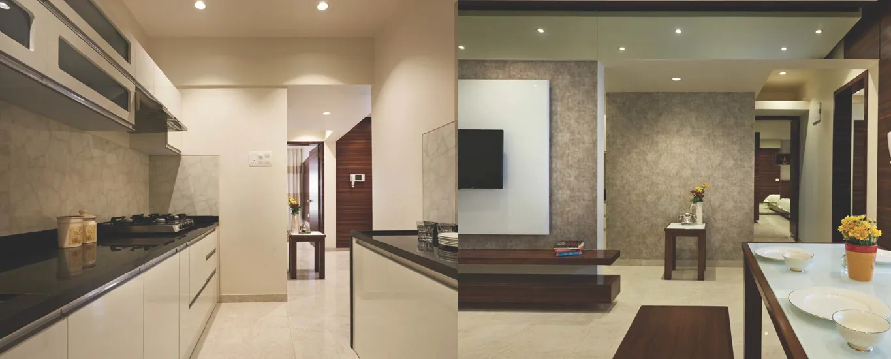
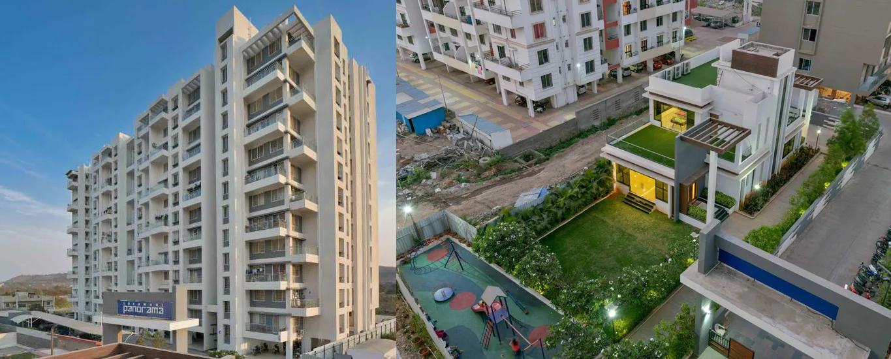
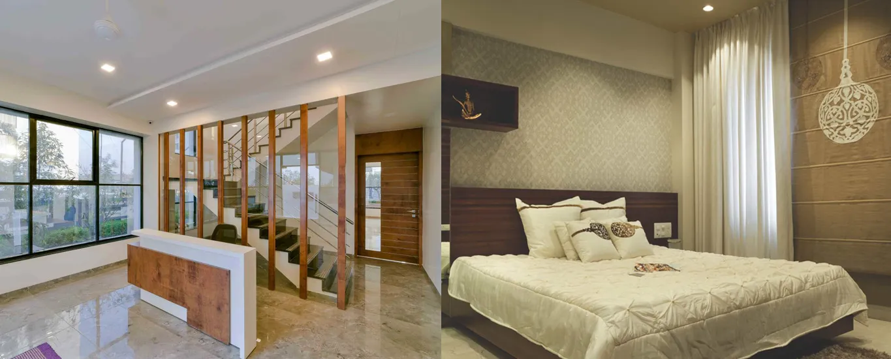
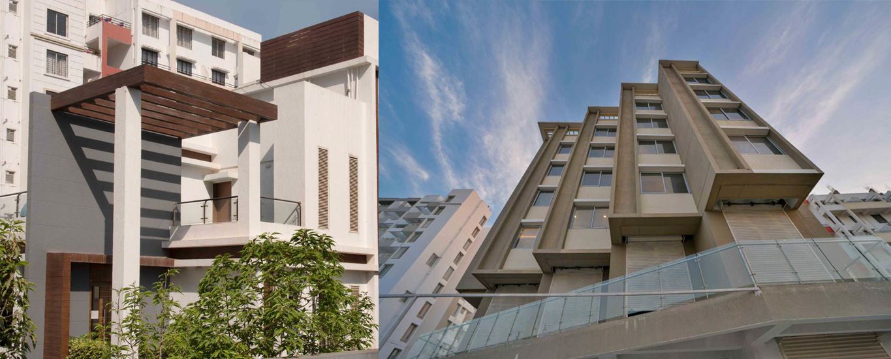
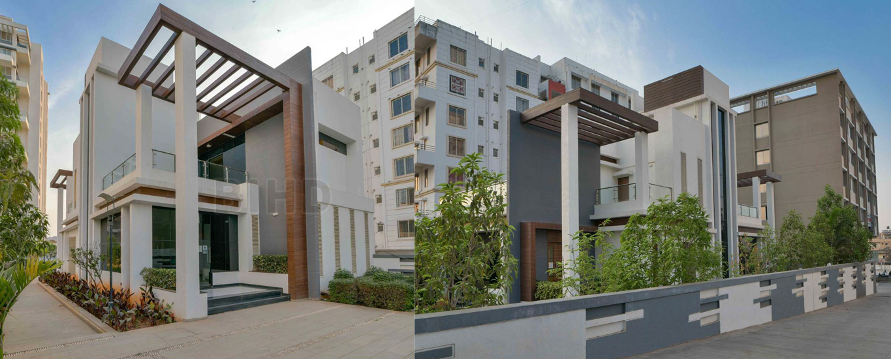
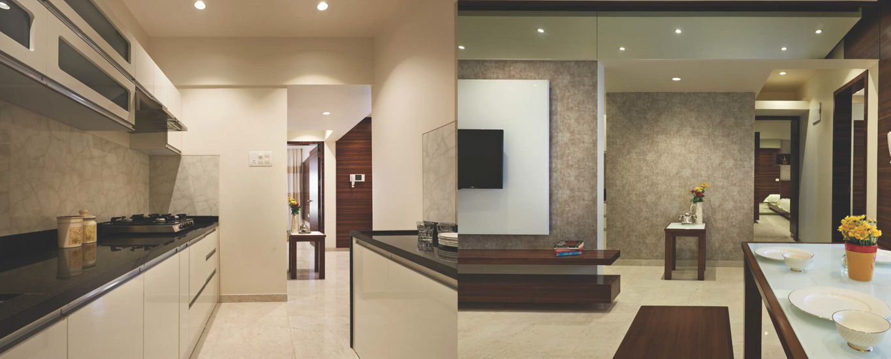
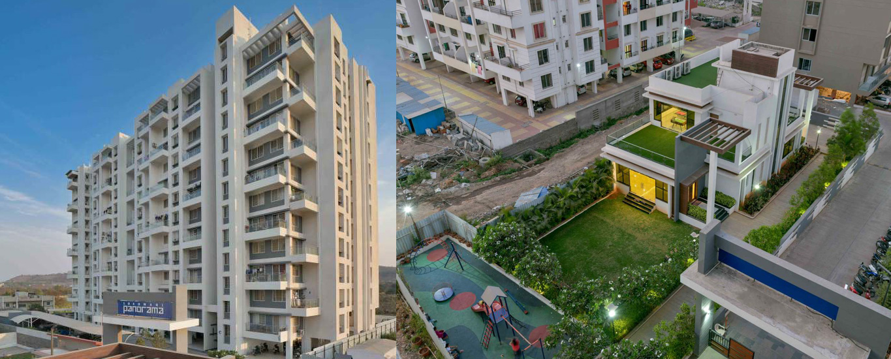
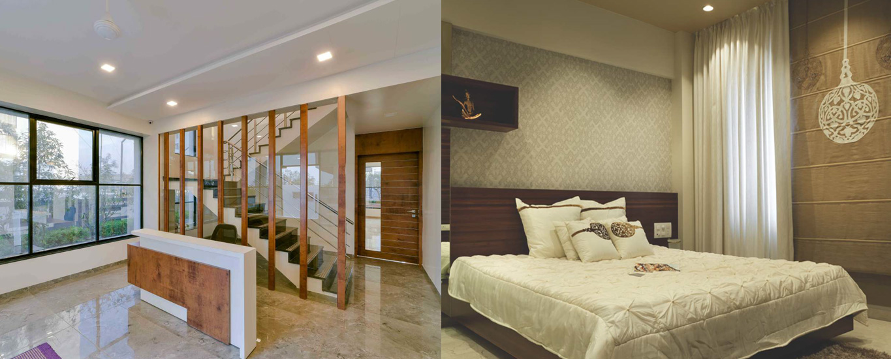
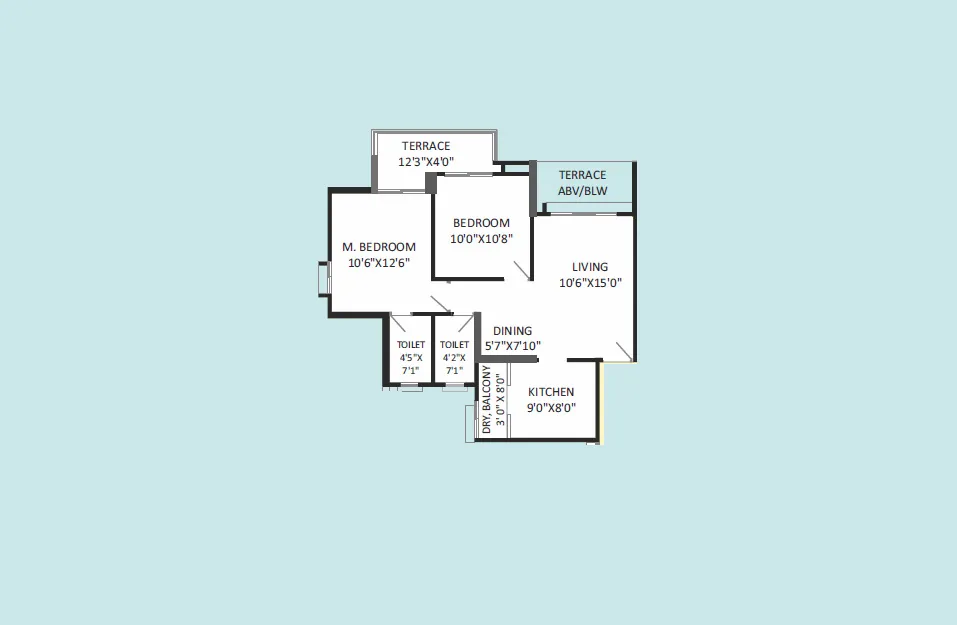
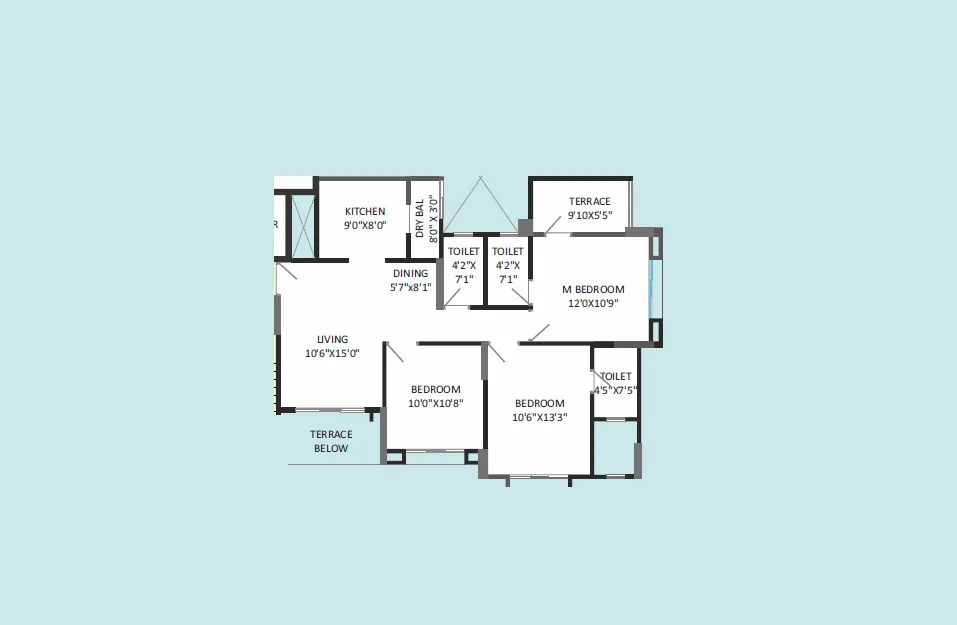



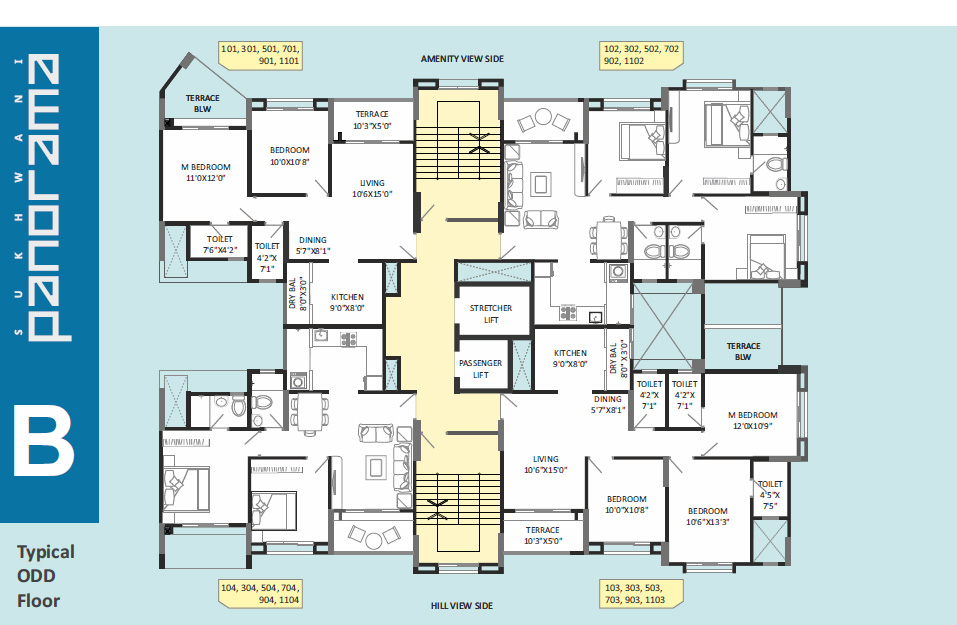
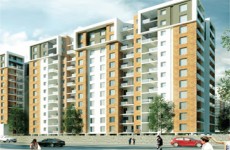
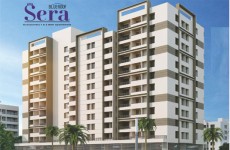
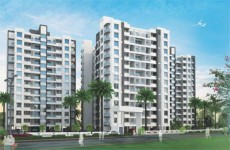
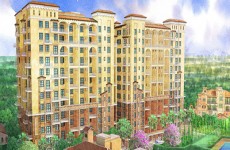
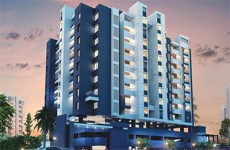
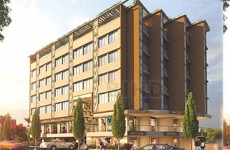

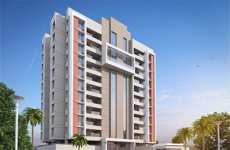
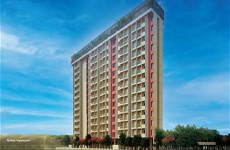
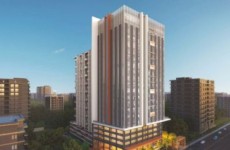
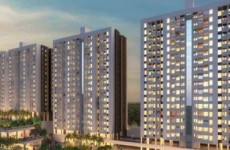
.jpg)











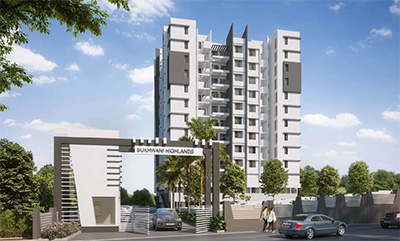




.jpg)

