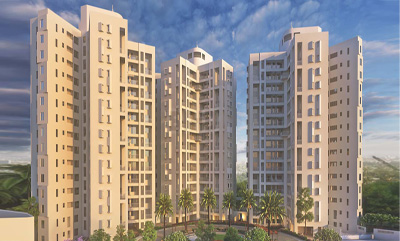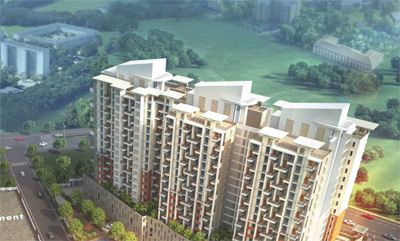
Vertical Infra
Vertical Alcinia
Mohammadwadi, Pune
Rs. 58.29 Lakhs * - 63.08 Lakhs*
Size : 649 - 651 Sq.ft.
PROJECT MAHARERA INFORMATION
MahaRERA:https://maharera.mahaonline.gov.in
| Project QR Code | Maharera No. | Project/Phase Name | Proposed Date Of Completion | Total area (sq.m) |
Total Acre | Total Units | Total Tower |
|---|---|---|---|---|---|---|---|
| P52100011957 | Vertical Alcinia, Phase III | March - 2025 | 3050.09 | 0.75 | 83 | 1 |
| Rera No. : P52100011957 |
| Project Name | Proposed Date Of Completion |
Total Units |
|---|---|---|
| Vertical Alcinia, Phase III | March - 2025 | 83 |
| Total area (sq.m) |
Total Acre | Total Building |
| 3050.09 | 0.75 | 1 |
PRICE
| Type | Project/Phase Name | Tower | Total Carpet area (sq.m) |
Basic Carpet area (sq.m) |
Total Carpet area (sq.ft) |
Basic Carpet area (sq.ft) |
All Inclusive Price (INR) |
|---|---|---|---|---|---|---|---|
| 2 BHK | Phase III, Building C | 1 | 60.29 | On Request | 649 | 0.000 | 61.14 Lakhs*Onwards |
| 2 BHK | Phase III, Building C | 1 | 60.48 | On Request | 651 | 0.000 | 58.29 Lakhs*Onwards |
ABOUT - VERTICAL ALCINIA
Experience Elevated Living at Vertical Alcinia Mohammadwadi, Pune by Vertical Infra
Welcome to Vertical Alcinia, an embodiment of luxurious contemporary living nestled in the heart of Vertical Alcinia Mohammadwadi, Pune. Our meticulously crafted 1, 2, and 3 BHK homes redefine comfort, sophistication, and convenience, offering an ideal lifestyle that resonates with your aspirations.
Luxurious Amenities Tailored for You: At Vertical Alcini Mohammadwadi leisure and relaxation are seamlessly integrated into your daily life. Indulge in a well-equipped gym, find tranquility in the yoga den, immerse yourself in a serene library, or let your children explore play areas designed for their joy. Our array of leisure amenities perfectly complements your lifestyle, elevating your living experience. by Vertical Infra
Thoughtfully Crafted Interiors: Each corner of your Vertical Alcinia Pune home is a masterpiece. With optimal space utilization, top-notch specifications, and meticulous attention to detail, we redefine comfort while reflecting your modern taste and preferences. Our unparalleled facilities ensure a life of luxury and convenience.
Space-Optimized Design for Durability and Aesthetics: The earthquake-resistant RCC frame structure, quality masonry, and finely finished gypsum plaster work ensure both durability and aesthetics. Enjoy elegance with vitrified tiles, anti-skid ceramic flooring, and ceramic wall dado that adorn the interiors, providing a touch of sophistication.
Functional and Stylish Kitchen: Catering to your culinary needs, our kitchens feature granite platforms, premium stainless steel sinks, and provisions for essential appliances. Concealed plumbing, quality fittings, and thoughtful provisions further enhance convenience, making cooking a delight.
Premium Electrical Fittings for Safety and Comfort: Your safety and comfort are prioritized with adequate electrical points equipped with modular switches, AC provisions in bedrooms, concealed wiring, and safety measures integrated into the design.
Prime Location and Connectivity: Enjoy supreme connectivity and elevate your social circle at Vertical Infra Mohammadwadi. Situated close to esteemed educational institutions, banks, malls, and renowned restaurants, every essential amenity is within reach. From Delhi Public School to Dorabjee's Royale Heritage Mall, convenience and accessibility define your lifestyle here.
Disclaimer: Please note that the images and details presented are artistic impressions and are subject to change during the construction phase. Phase-wise development ensures the completion of essential facilities with each stage.
For a life of luxury, convenience, and contemporary living, choose Vertical Alcini as your ideal home in Mohammadwadi, Pune. Experience elevated living tailored to meet your desires and aspirations.
AMENITIES

Parking

CCTV

Gym

Swimming Pool

Jogging Track
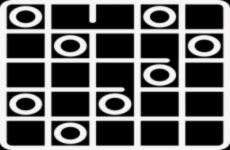
Indoor Games

Lift

Yoga

Children Play Area
.jpg)
Landscape garden

Table Tennis

Security Guard
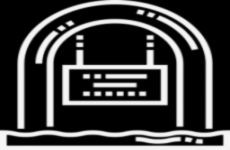
Entrance Gate
LOCATION ADVANTAGES
- Delhi Public School 1.1 km
- The Bishop’s School - 1.4 km
- Vibgyor School - 2.1 km
- Hill Green School - 1.8 km
- NIBM - 4 km
- JSPM College - 4.4 km
- VIT - 7.7 km
- HDFC BANK - 0.4 km
- SBI Bank - 0.8 km
- Bank of Maharashtra - 0.4 km
- Up South - 4.5 km
- Pune Railway Station - 10.5 km
- Airport - 16 km
- Magarpatta City - 7.5 km
- MG Road - 9 km
- Market Yard - 9 km
- Katraj Road - 10 km
- Salunke Vihar - 3.9 km
- NIBM Chowk - 4.1 km
- Hadapsar - 6.3 km
LOCATION
Select Facility To Show
EMI CALCULATOR
Our Bank Partners















OTHER PROJECTS AT MOHAMMADWADI
OTHER PROJECTS BY Vertical Infra
BLOGS
Tribeca New Launch: A New Way of Living at Tribeca Lullanagar, Pune
Posted on: January 4, 2026
Tribeca New Launch: A New Way of Living at Tribeca Lullanagar, PuneBu...
Read MorePremium Amenities at X90 Studio Baner Pune – Elevating Compact Luxury Living
Posted on: December 10, 2025
In today’s fast-paced lifestyle, modern homebuyers expect more than four walls—they seek a holistic living experience powered by comfort, convenien...
Read MoreTOP LINKS
Properties in Pune
Properties in Mumbai
Properties in Lonavala
Properties in Nashik
Properties in Sangli
Properties in Aurangabad
Properties in Akurdi
Properties in Alandi
Properties in Alandi Mhatobachi
Properties in Ambegaon
Properties in Aundh
Properties in Balewadi
Properties in Baner
Properties in Bavdhan
Properties in Bhavani Peth
Properties in Bhegadewadi
Properties in Bhosale Nagar
Properties in Bhosari
Properties in Bhugaon
Properties in Bhukum
Properties in Bibwewadi
Properties in Bopgaon
Properties in Bopkhel
Properties in Bopodi
Properties in Camp
Properties in Chakan
Properties in Chandani Chowk
Properties in Chande
Properties in Chandkhed
Properties in Charholi
Properties in Charoli
Properties in Chikhali
Properties in Chinchwad
Properties in Chovisawadi
Properties in Dapodi
Properties in Dehu
Properties in Dhankawadi
Properties in Dhanori
Properties in Dhayari
Properties in Dighi
Properties in Donaje
Properties in Dudulgaon
Properties in Erandwane
Properties in Fatima Nagar
Properties in FC Road
Properties in Fursungi
Properties in Gahunje
Properties in Ghorpadi
Properties in Gultekadi
Properties in Hadapsar
Properties in Handewadi
Properties in Hinjawadi
Properties in Hinjewadi
Properties in Kalewadi
Properties in Kalyani Nagar
Properties in Kamshet
Properties in Kanhe
Properties in Karanjgaon
Properties in Karve Nagar
Properties in Kasarsai
Properties in Katraj
Properties in Keshav Nagar
Properties in Kesnand
Properties in Kharadi
Properties in Khed
Properties in Khed Shivapur
Properties in Kirkatwadi
Properties in Kiwale
Properties in Kondhwa
Properties in Kondhwa Khurd
Properties in Koregaon Mul
Properties in Koregaon Park
Properties in Kothrud
Properties in Lavale
Properties in Law College Road
Properties in Lohegaon
Properties in Loni Kalbhor
Properties in Lulla Nagar
Properties in Maan
Properties in Magarpatta
Properties in Mahalunge
Properties in Mamurdi
Properties in Mangalwar Peth
Properties in Manjri
Properties in Market Yard
Properties in Marunji
Properties in Maval
Properties in Model Colony
Properties in Mohammadwadi
Properties in Moshi
Properties in Mukund Nagar
Properties in Mulshi
Properties in Mundhwa
Properties in Nanapeth
Properties in Narayan Peth
Properties in Narayangaon
Properties in Narhe
Properties in Navi Peth
Properties in Nere
Properties in New Baner
Properties in NIBM
Properties in Nigdi
Properties in Parandwadi
Properties in Parvati
Properties in Parvati Darshan
Properties in Pashan
Properties in Pimple Gurav
Properties in Pimple Nilakh
Properties in Pimple Saudagar
Properties in Pimpri
Properties in Pimpri Chinchawad
Properties in Pimpri Chinchwad
Properties in Pimpri-Chinchwad
Properties in Pirangut
Properties in Pisoli
Properties in Prabhat Road
Properties in Pradhikaran
Properties in Punawale
Properties in Pune Satara Road
Properties in Rahatani
Properties in Ranjangaon
Properties in Rasta Peth
Properties in Ravet
Properties in Sadashiv Peth
Properties in Sahakar Nagar
Properties in Salisbury Park
Properties in Sangamwadi
Properties in Sangvi
Properties in Shewalewadi
Properties in Shikrapur
Properties in Shirgaon
Properties in Shivaji Nagar
Properties in Shivaji Nagar
Properties in Shivajinagar
Properties in Shukrawar Peth
Properties in Sinhagad Road
Properties in Somatane
Properties in Somwar Peth
Properties in Sopan Baug
Properties in Spine Road
Properties in Sus
Properties in Sus Baner
Properties in Talawade
Properties in Talegaon
Properties in Talegaon Dabhade
Properties in Talegaon Dhamdhere
Properties in Tathavade
Properties in Tathawade
Properties in Tathwade
Properties in Thergaon
Properties in Theur
Properties in Tingre Nagar
Properties in Tulapur
Properties in Uday Baug
Properties in Undri
Properties in Urse
Properties in Uruli Kanchan
Properties in Vadgaon
Properties in Vadgaon Budruk
Properties in Varve
Properties in Viman Nagar
Properties in Vishrantwadi
Properties in Wadgaon
Properties in Wadgaon Budruk
Properties in Wadgaon Sheri
Properties in Wadmukhwadi
Properties in Wagholi
Properties in Wakad
Properties in Wanowrie
Properties in Warje
Properties in Yewalewadi
Properties in Zendewadi



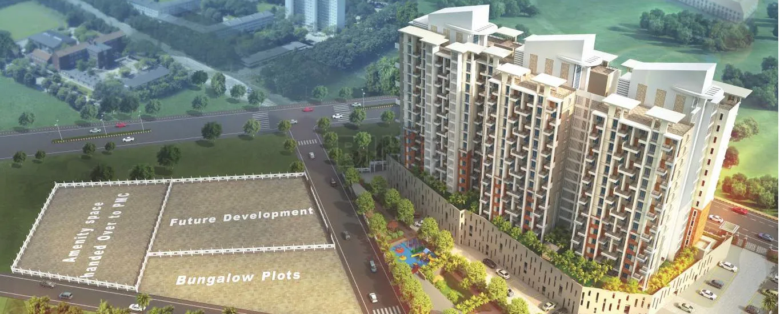
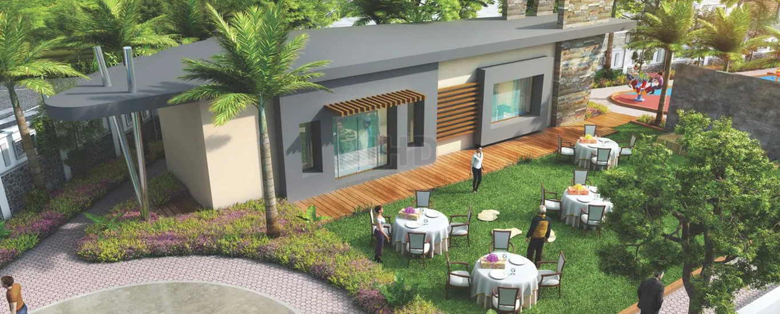
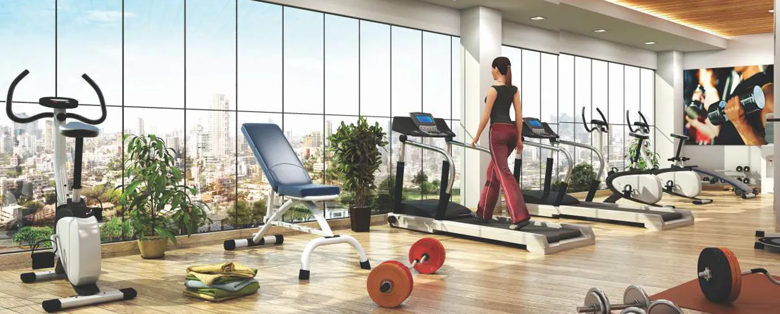
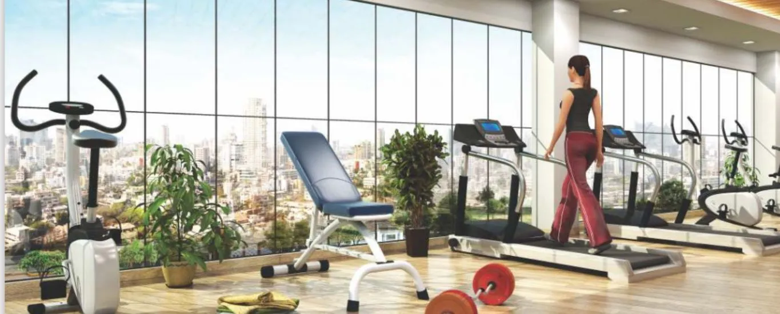
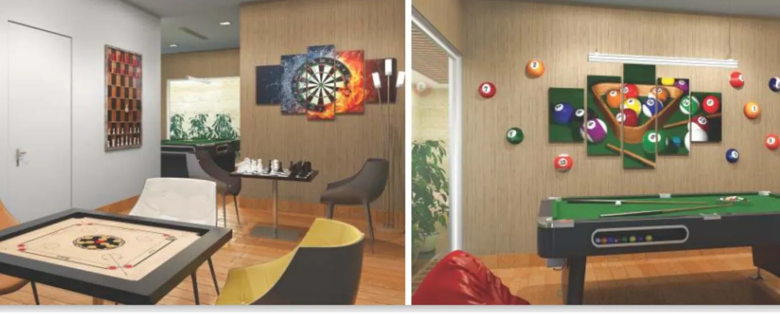
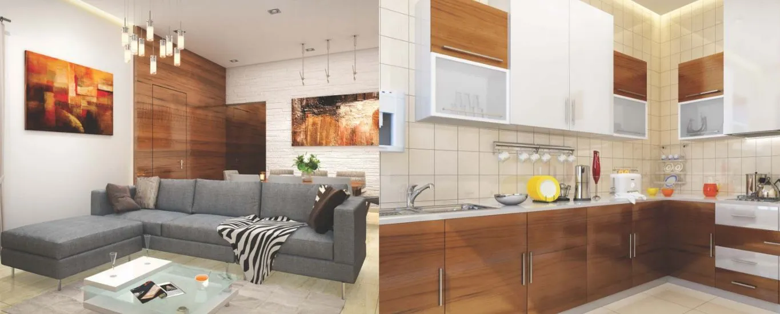
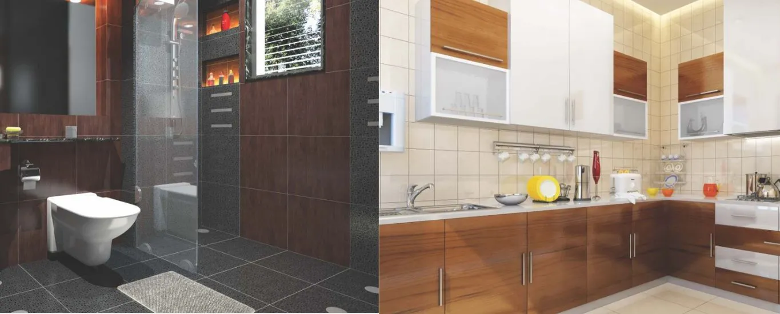
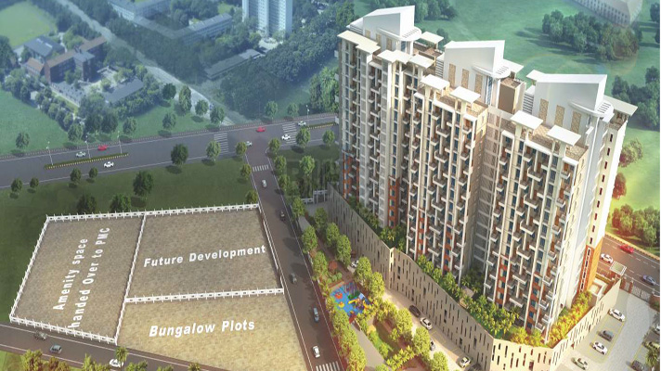
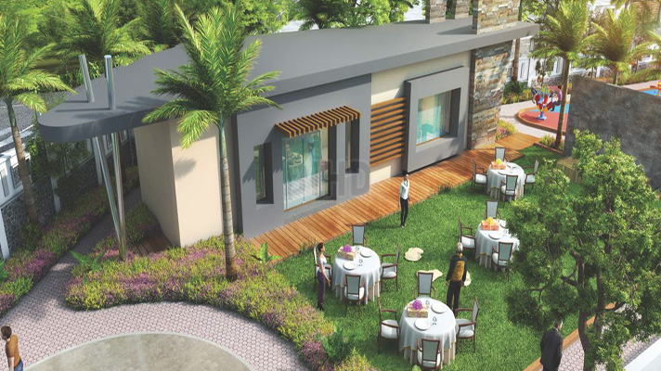
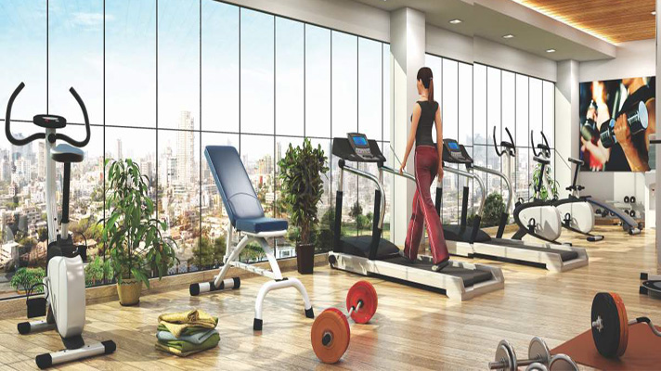
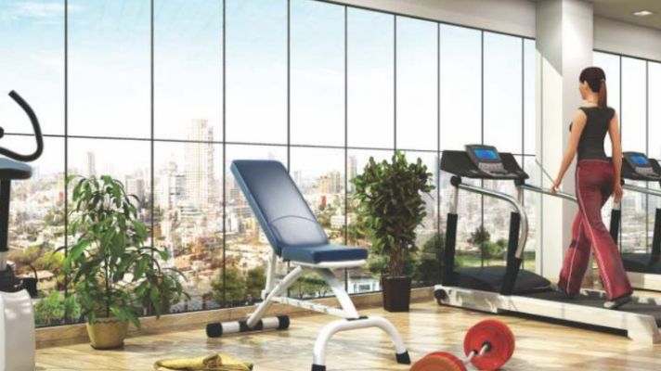
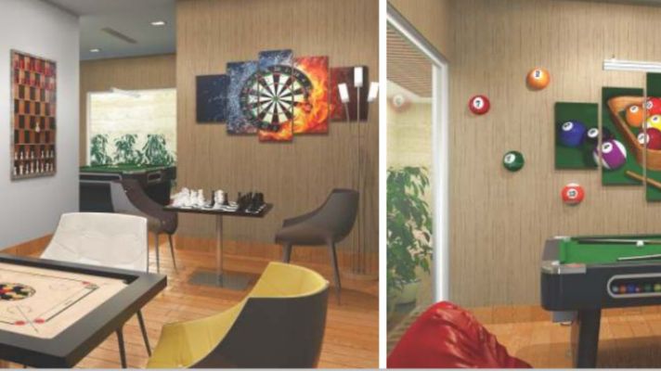
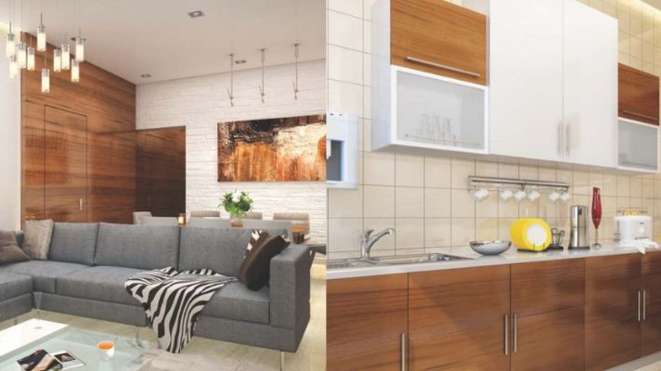
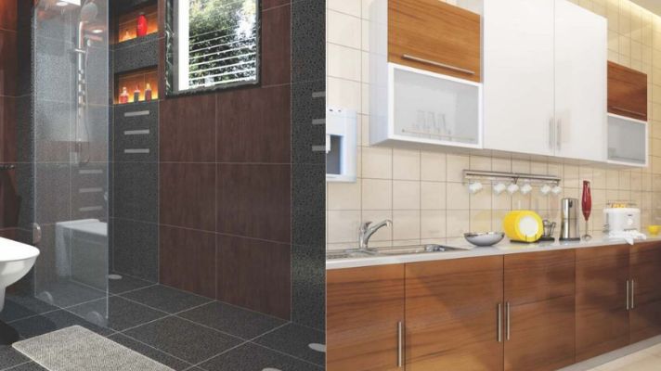
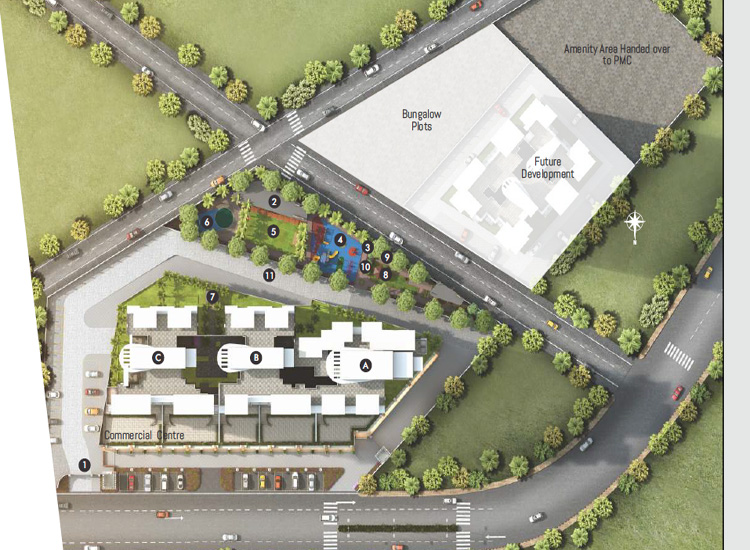
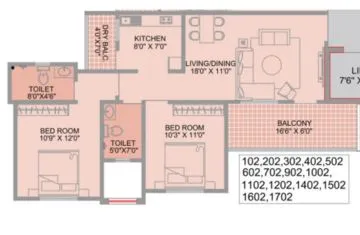
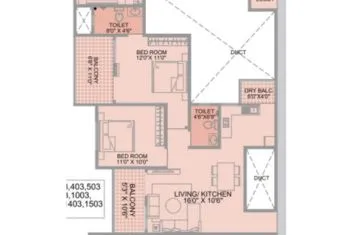
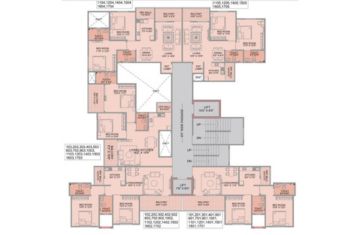
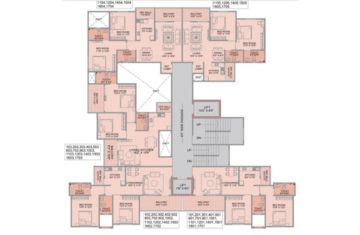
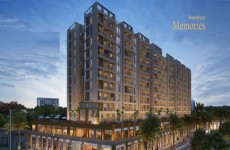
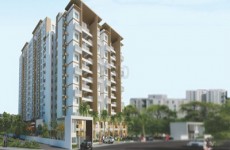
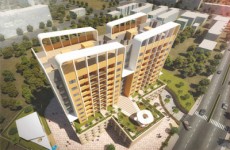
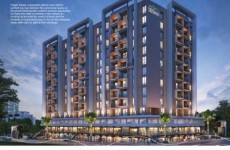
.jpg)
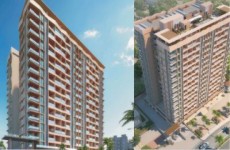
.jpg)
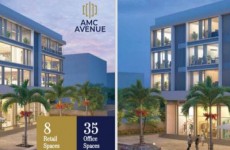
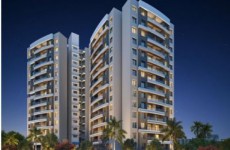
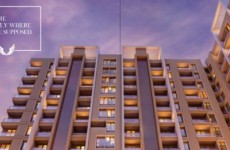
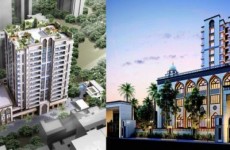
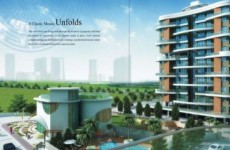


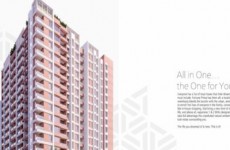
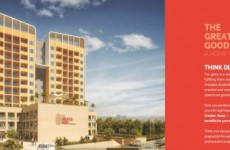
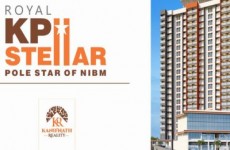

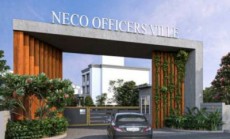





.jpg)

.jpg)













