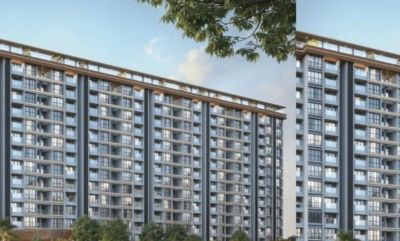
Shree Sonigara, Punamiya Properties...
Vivanta Next
Tathawade, Pune
Rs. 60.41 Lakhs * - 76.92 Lakhs*
Size : 703 - 897 Sq.ft.
PROJECT MAHARERA INFORMATION
MahaRERA:https://maharera.mahaonline.gov.in
| Project QR Code | Maharera No. | Project/Phase Name | Proposed Date Of Completion | Total area (sq.m) |
Total Acre | Total Units | Total Tower |
|---|---|---|---|---|---|---|---|
| P52100050053 | Building A,B,C | September - 2026 | 7728.83 | 1.91 | 257 | 3 |
| Rera No. : P52100050053 |
| Project Name | Proposed Date Of Completion |
Total Units |
|---|---|---|
| Building A,B,C | September - 2026 | 257 |
| Total area (sq.m) |
Total Acre | Total Building |
| 7728.83 | 1.91 | 3 |
PRICE
| Type | Project/Phase Name | Tower | Total Carpet area (sq.m) |
Basic Carpet area (sq.m) |
Total Carpet area (sq.ft) |
Basic Carpet area (sq.ft) |
All Inclusive Price (INR) |
|---|---|---|---|---|---|---|---|
| 2 BHK | Building A,B,C | 3 | 65.31 | On Request | 703 | 0.000 | 60.41 Lakhs*Onwards |
| 2 BHK | Building A,B,C | 3 | 68.84 | On Request | 741 | 0.000 | 63.6 Lakhs*Onwards |
| 3 BHK | Building A,B,C | 3 | 79.99 | On Request | 861 | 0.000 | 73.85 Lakhs*Onwards |
| 3 BHK | Building A,B,C | 3 | 83.33 | On Request | 897 | 0.000 | 76.92 Lakhs*Onwards |
ABOUT - VIVANTA NEXT
Vivanta Next Tathawade, Pune | 2 & 3 BHK Dream Homes by Shree Sonigara Punamiya
Welcome to Vivanta Next Tathawade, Pune, where the concept of luxury takes on a new meaning. This project, brought to you by Shree Sonigara Punamiya Associates, offers beautiful 2 and 3 BHK dream homes designed to provide a happy and healthy life. Situated in Tathawade, Pune, this under-construction housing society stands out with a vast green expanse of 50,000 sq. ft., ensuring ample fresh air and natural light for residents, contributing to their overall well-being.
Project Overview:
Vivanta Next Tathawade is an upcoming under-construction housing society in Pune, scheduled for possession in September 2026. As a RERA-registered society, the project details and other important information are available on the state RERA portal, with the registration number P52100050053. Shree Sonigara Punamiya Associates Tathawade, a renowned real estate brand in Pune, brings this project to life, offering multiple property options in varied price ranges to suit every homebuyer's budget.
Must-Know Features:
Spread over 1.9 acres:
This housing society spans over an impressive area of 1.9 acres, providing residents with ample space for recreational activities and a sense of openness.
260 Units Across 3 Towers:
Vivanta Next offers around 260 units spread across 3 towers, each standing tall with 5 floors, ensuring a sense of exclusivity and privacy.
Swimming Pool, Lounge, and Card Room:
Residents can indulge in leisurely activities with the project's notable amenities, including a swimming pool, lounge, and card room, providing spaces for relaxation and socializing.
Close proximity to Ojas Multispeciality Hospital:
Ojas Multispeciality Hospital, a well-known healthcare facility, is a popular landmark in Tathawade, ensuring that residents have easy access to medical services.
Convenient Transit Points:
For ease of commuting, Vivanta Next is conveniently located near popular transit points such as Akurdi railway station, Chaphekar Chowk, and Nigdi, with Akurdi railway station being the closest.
Changing Property Prices:
The property prices in the locality have witnessed a change of 1.6% in the last quarter, indicating the dynamic nature of the real estate market in the area.
Vivanta Next by Shree Sonigara, Punamiya Properties Price List, Photos, Floor Plans, and More:
For homebuyers interested in Vivanta Next Pune, detailed information such as the price list, photos, floor plans, payment plans, brochure downloads, and other exciting facts about their future home are readily available. The project promises not only luxurious living but also transparency and accessibility for potential residents.
In conclusion, Vivanta Next Tathawade, Pune, is not just a housing society; it's a lifestyle destination where luxury meets functionality. Embrace the serenity of green spaces, the convenience of essential amenities, and the assurance of a trusted real estate brand. Elevate your living experience with Vivanta Next Tathawade, where dreams find their home.
AMENITIES

Parking

CCTV
.jpg)
Cover Parking

Lift

Backup

Video-door-phone

Security Guard

Entrance Gate
LOCATION ADVANTAGES
- D. Y. Patil College, 2.5 Km
- D-Mart 2.5 Km
- Lotus Business School 2.7Km
- Orchid International School, 3.1 km
- Gold Gym 3.4 Km
- Jspm Collage 3.9 Km
- Orchids: The International School 7 Km
- Podar International School, 10 Km
- Hinjawadi It Park 11 Km
LOCATION
Select Facility To Show
EMI CALCULATOR
Our Bank Partners















OTHER PROJECTS AT TATHAWADE
OTHER PROJECTS BY Shree Sonigara, Punamiya Properties
BLOGS
Codename AIR Studio Tathawade: Project Highlights That Ensure Assured Rental Income
Posted on: February 1, 2026
In today’s evolving real estate landscape, investors are increasingly looking beyond traditional appreciation-led assets and focusing on predictable ...
Read MoreCodename AIR Tathawade Sets a New Standard for Pre-Leased Studio Apartments in Pune
Posted on: February 1, 2026
Codename AIR Tathawade Sets a New Standard for Pre-Leased Studio Apartments in PuneC...
Read MoreTOP LINKS
Properties in Pune
Properties in Mumbai
Properties in Lonavala
Properties in Nashik
Properties in Sangli
Properties in Aurangabad
Properties in Akurdi
Properties in Alandi
Properties in Alandi Mhatobachi
Properties in Ambegaon
Properties in Aundh
Properties in Balewadi
Properties in Baner
Properties in Bavdhan
Properties in Bhavani Peth
Properties in Bhegadewadi
Properties in Bhosale Nagar
Properties in Bhosari
Properties in Bhugaon
Properties in Bhukum
Properties in Bibwewadi
Properties in Bopgaon
Properties in Bopkhel
Properties in Bopodi
Properties in Camp
Properties in Chakan
Properties in Chandani Chowk
Properties in Chande
Properties in Chandkhed
Properties in Charholi
Properties in Charoli
Properties in Chikhali
Properties in Chinchwad
Properties in Chovisawadi
Properties in Dapodi
Properties in Dehu
Properties in Dhankawadi
Properties in Dhanori
Properties in Dhayari
Properties in Dighi
Properties in Donaje
Properties in Dudulgaon
Properties in Erandwane
Properties in Fatima Nagar
Properties in FC Road
Properties in Fursungi
Properties in Gahunje
Properties in Ghorpadi
Properties in Gultekadi
Properties in Hadapsar
Properties in Handewadi
Properties in Hinjawadi
Properties in Hinjewadi
Properties in Kalewadi
Properties in Kalyani Nagar
Properties in Kamshet
Properties in Kanhe
Properties in Karanjgaon
Properties in Karve Nagar
Properties in Kasarsai
Properties in Katraj
Properties in Keshav Nagar
Properties in Kesnand
Properties in Kharadi
Properties in Khed
Properties in Khed Shivapur
Properties in Kirkatwadi
Properties in Kiwale
Properties in Kondhwa
Properties in Kondhwa Khurd
Properties in Koregaon Mul
Properties in Koregaon Park
Properties in Kothrud
Properties in Lavale
Properties in Law College Road
Properties in Lohegaon
Properties in Loni Kalbhor
Properties in Lulla Nagar
Properties in Maan
Properties in Magarpatta
Properties in Mahalunge
Properties in Mamurdi
Properties in Mangalwar Peth
Properties in Manjri
Properties in Market Yard
Properties in Marunji
Properties in Maval
Properties in Model Colony
Properties in Mohammadwadi
Properties in Moshi
Properties in Mukund Nagar
Properties in Mulshi
Properties in Mundhwa
Properties in Nanapeth
Properties in Narayan Peth
Properties in Narayangaon
Properties in Narhe
Properties in Navi Peth
Properties in Nere
Properties in New Baner
Properties in NIBM
Properties in Nigdi
Properties in Parandwadi
Properties in Parvati
Properties in Parvati Darshan
Properties in Pashan
Properties in Pimple Gurav
Properties in Pimple Nilakh
Properties in Pimple Saudagar
Properties in Pimpri
Properties in Pimpri Chinchawad
Properties in Pimpri Chinchwad
Properties in Pimpri-Chinchwad
Properties in Pirangut
Properties in Pisoli
Properties in Prabhat Road
Properties in Pradhikaran
Properties in Punawale
Properties in Pune Satara Road
Properties in Rahatani
Properties in Ranjangaon
Properties in Rasta Peth
Properties in Ravet
Properties in Sadashiv Peth
Properties in Sahakar Nagar
Properties in Salisbury Park
Properties in Sangamwadi
Properties in Sangvi
Properties in Shewalewadi
Properties in Shikrapur
Properties in Shirgaon
Properties in Shivaji Nagar
Properties in Shivaji Nagar
Properties in Shivajinagar
Properties in Shukrawar Peth
Properties in Sinhagad Road
Properties in Somatane
Properties in Somwar Peth
Properties in Sopan Baug
Properties in Spine Road
Properties in Sus
Properties in Sus Baner
Properties in Talawade
Properties in Talegaon
Properties in Talegaon Dabhade
Properties in Talegaon Dhamdhere
Properties in Tathavade
Properties in Tathawade
Properties in Tathwade
Properties in Thergaon
Properties in Theur
Properties in Tingre Nagar
Properties in Tulapur
Properties in Uday Baug
Properties in Undri
Properties in Urse
Properties in Uruli Kanchan
Properties in Vadgaon
Properties in Vadgaon Budruk
Properties in Varve
Properties in Viman Nagar
Properties in Vishrantwadi
Properties in Wadgaon
Properties in Wadgaon Budruk
Properties in Wadgaon Sheri
Properties in Wadmukhwadi
Properties in Wagholi
Properties in Wakad
Properties in Wanowrie
Properties in Warje
Properties in Yewalewadi
Properties in Zendewadi



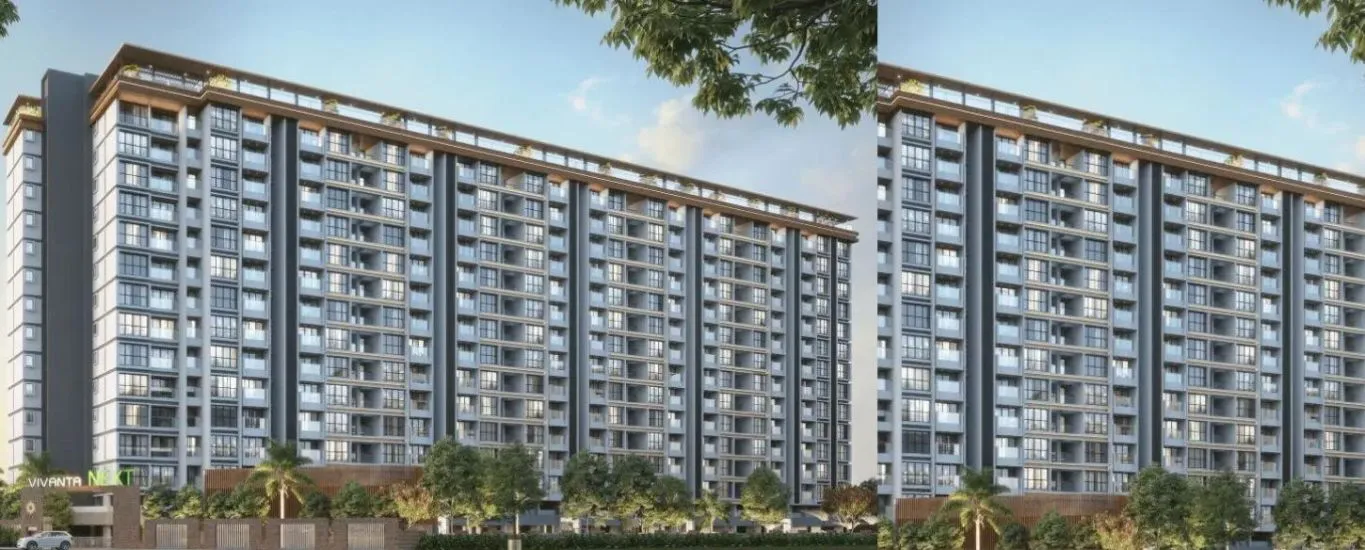
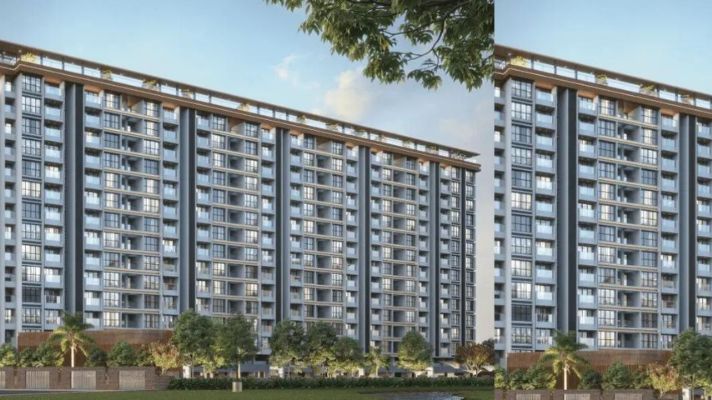
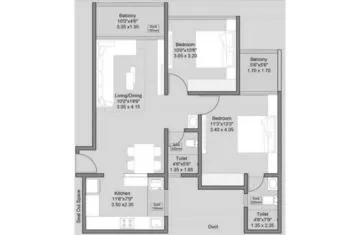
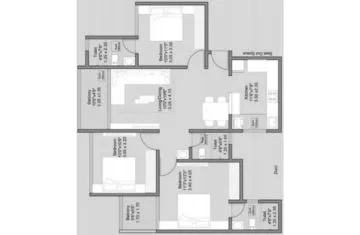
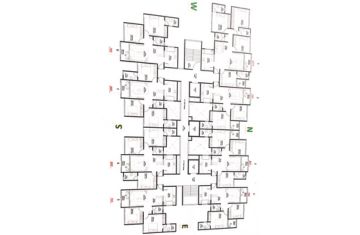
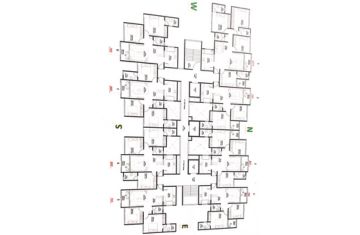
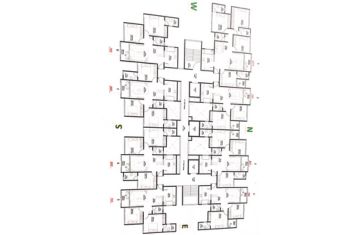
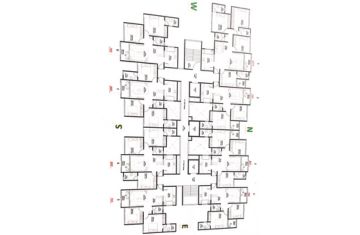
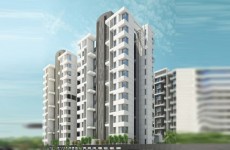
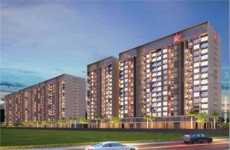
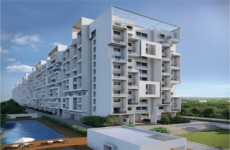
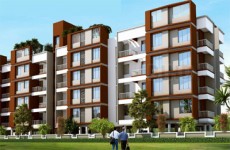

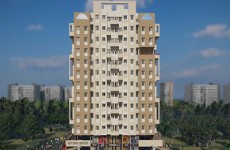

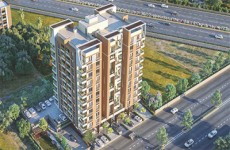
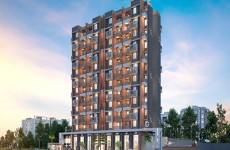
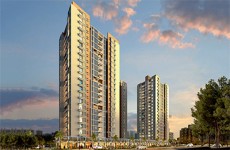
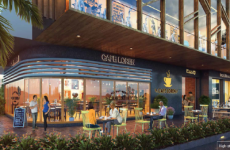
.jpg)
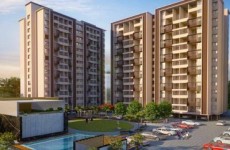

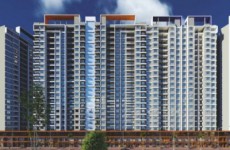
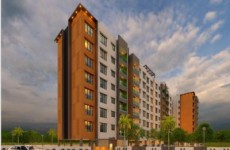

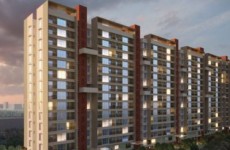


.jpg)
.jpg)
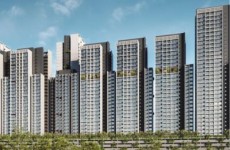



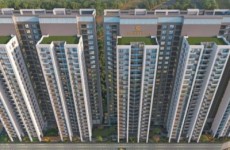



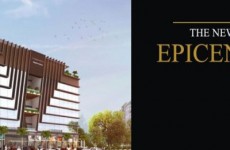
.jpg)
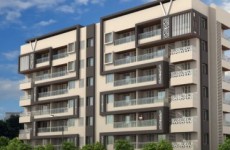
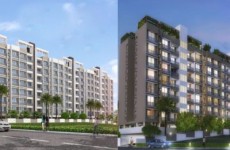
.jpg)
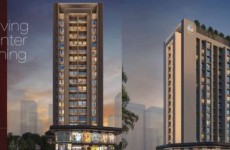
.jpg)
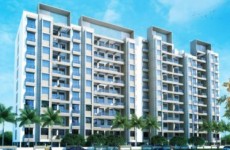



.jpg)
.jpg)

.jpg)

.jpg)





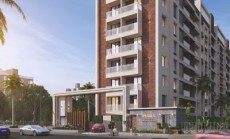
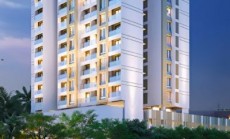

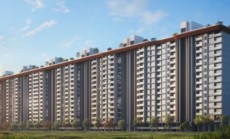








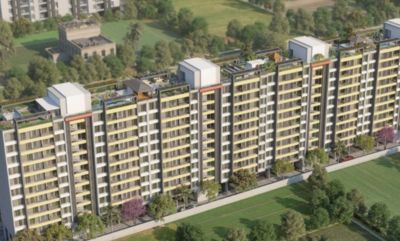




.jpg)






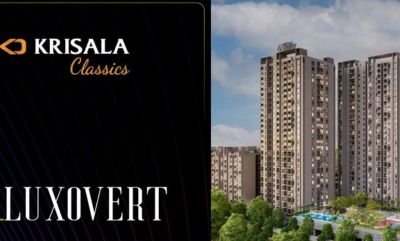
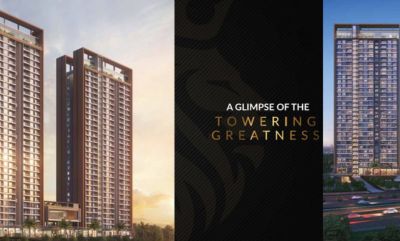
.jpg)
.jpg)

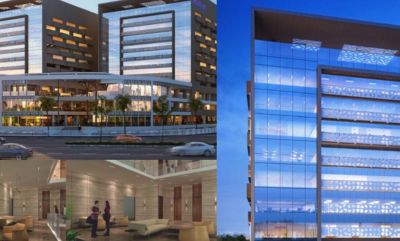







.jpg)


.jpg)

.jpg)




.jpg)
.jpg)

.jpg)

.jpg)











