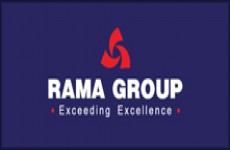
Rama Group
Celestial City
Ravet, Pune
Rs. 74.95 Lakhs * - 1.17 Cr*
Size : 765 - 1028 Sq.ft.
PROJECT MAHARERA INFORMATION
MahaRERA:https://maharera.mahaonline.gov.in
| Project QR Code | Maharera No. | Project/Phase Name | Proposed Date Of Completion | Total area (sq.m) |
Total Acre | Total Units | Total Tower |
|---|---|---|---|---|---|---|---|
| P52100022487 | Phase II Building A, E, H Phase II Building A, E, H | March - 2024 | 5244.67 | 1.3 | 141 | 3 |
| Rera No. : P52100022487 |
| Project Name | Proposed Date Of Completion |
Total Units |
|---|---|---|
| Phase II Building A, E, H Phase II Building A, E, H | March - 2024 | 141 |
| Total area (sq.m) |
Total Acre | Total Building |
| 5244.67 | 1.3 | 3 |
PRICE
| Type | Project/Phase Name | Tower | Total Carpet area (sq.m) |
Basic Carpet area (sq.m) |
Total Carpet area (sq.ft) |
Basic Carpet area (sq.ft) |
All Inclusive Price (INR) |
|---|---|---|---|---|---|---|---|
| 2 BHK | Phase II Building A, E, H | 3 | 71.07 | On Request | 765 | 0.000 | 74.95 Lakhs*Onwards |
| 2 BHK | Phase II Building A, E, H | 3 | 74.32 | On Request | 800 | 0.000 | 83.95 Lakhs*Onwards |
| 2 BHK | Phase II Building A, E, H | 3 | 77.57 | On Request | 835 | 0.000 | 83.95 Lakhs*Onwards |
| 2 BHK | Phase II Building A, E, H | 3 | 79.34 | On Request | 854 | 0.000 | 91.95 Lakhs*Onwards |
| 3 BHK | Phase II Building A, E, H | 3 | 92.62 | On Request | 997 | 0.000 | 1.07 Cr*Onwards |
| 3 BHK | Phase II Building A, E, H | 3 | 95.50 | On Request | 1028 | 0.000 | 1.17 Cr*Onwards |
ABOUT - CELESTIAL CITY
Explore Premium Living at Celestial City Ravet Pune by Rama Group
Welcome to Celestial City Ravet Pune, a modern residential marvel crafted by Rama Group. Embrace an upgraded lifestyle in this prime location of Ravet, PCMC, with Celestial City Phase 2—the perfect opportunity to give your family the Life ka Upgrade!
Unmatched Architecture and Natural Harmony
Immerse yourself in a living experience designed in harmony with natural elements. The architecture aligns with the sun path, wind patterns, and thermal movement, offering a healthier and happier home upgrade.
Exclusive Privacy and Optimal Orientation
Celestial City boasts apartments strategically oriented for sunrise and sunset views, ensuring 100% privacy with no shared walls. Each floor hosts only 4 apartments, allowing for complete visual separation.
Luxurious Amenities and Green Living
Discover a 6-acre planned development with over 40 indulgent activity zones, including a clubhouse, swimming pool, sports courts, and more. Enjoy 3-side-open views from your apartment, overlooking lush greenery and recreational spaces.
Premium Features for Enhanced Living
Every spacious residence at Celestial City comes with premium fittings, from vitrified flooring to granite kitchen platforms. The thoughtful layout optimizes functionality, eliminating wasted space.
Security, Sustainability, and Connectivity
Celestial City ensures top-notch security with CCTV surveillance, 24/7 security, and intercom services. Benefit from uninterrupted power backup, rainwater harvesting, sewage treatment plant, and efficient waste management.
Live Well-Connected in Ravet
Celestial City is Western Pune's landmark address, offering easy access to well-developed infrastructure, the Mumbai-Pune expressway, and proximity to MIDC & IT parks. It's centrally connected to PCMC, Hinjawadi, and upcoming social developments.
Educational and Lifestyle Hubs Nearby
Celestial City residents enjoy proximity to renowned schools, colleges, hotels, malls, and hospitals. Experience the convenience of living near major banks and ATMs, ensuring a well-connected and fulfilling lifestyle.
Upcoming Infrastructural Developments
Stay ahead with upcoming infrastructural developments, including Phoenix Market City, Decathlon, World Trade Center, and more.
Your Dream Home Awaits at Celestial City Ravet
Rama Group in Ravet is not just a residence; it's a testament to luxurious living, thoughtful design, and a community-centric lifestyle. Elevate your living experience—welcome to your new home in Celestial City Ravet Pune.
Rama Group's point is to add to society by creating rich private and business puts that represent quality, judiciousness, and steadfastness. All of our homes is intended to be an image of greatness, offering an extensive stretch of fulfillment to our esteemed clients. Driven by a pledge to significance, we constantly endeavor to surpass our own benchmarks and lay out new business principles. Our essential objective is to make enduring incentive for our clients by reliably surpassing their assumptions by imaginative courses of action major areas of strength for and in all parts of our work. We focus on our clients' requirements and inclinations, guaranteeing that their fulfillment stays at the front, everything being equal, do.
AMENITIES
.jpg)
Cover Parking
.jpg)
Landscape garden
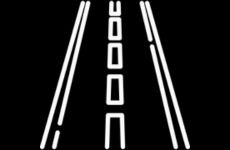
Internal Roads
FLOOR PLAN
LOCATION ADVANTAGES
• KIDZEE School 1.9 km
• S B Patil Public School 2.3 km
• D.Y. Patil College of Engineering 3.2 km
• Orchids the International School 5.0 km
• St.Ursula High School 5.8 km
• Indira Institute of Business Mgt 6.1 km
• Mercedes Benz School 10.6 km
Schools And Colleges
• Hotel Ginger 6.8 km
• Hotel Sayaji 8 km
• Hotel Taj Vivanta 10.2 km
• Hotel Courtyard by Marriott 10.4 km
• Hotel Ramada Plaza 12.9 km
Hotels
• Akash Raj One Mall 1.9 km
• Reliance Mart 2.0 km
• DMart 3.2 km
• City One Mall 8.6 km
• Pimpri Central 8.6 km
• Premier Plaza Mall 10.3 km
Malls
• Dhanwantaris Chrysalis 2.5 km
• Sterling Multispeciality Hospital 5.2 km
• Aditya Birla Hospital 8 km
• Lifeline Hospital 8.4 km
• Ojas Multispecialty 9.9 km
• Jupiter Hospital 13.7 km
Hospitals
• BOM 1.4 km
• ICICI 1.8 km
• HDFC 2.2 km
• SBI 2.9 Km
Banks & ATMs
• Phoenix Market City
• Decathlon
• World Trade Center
• DMart
• Metro Connectivity
• Hilton Hotel
• City Pride CBSE School
• Panchshil IT Park
• Indialand Global High Street & Mall
LOCATION
Select Facility To Show
EMI CALCULATOR
Our Bank Partners















OTHER PROJECTS AT RAVET
OTHER PROJECTS BY Rama Group
BLOGS
Codename AIR Studio Tathawade: Project Highlights That Ensure Assured Rental Income
Posted on: February 1, 2026
In today’s evolving real estate landscape, investors are increasingly looking beyond traditional appreciation-led assets and focusing on predictable ...
Read MoreCodename AIR Tathawade Sets a New Standard for Pre-Leased Studio Apartments in Pune
Posted on: February 1, 2026
Codename AIR Tathawade Sets a New Standard for Pre-Leased Studio Apartments in PuneC...
Read MoreTOP LINKS
Properties in Pune
Properties in Mumbai
Properties in Lonavala
Properties in Nashik
Properties in Sangli
Properties in Aurangabad
Properties in Akurdi
Properties in Alandi
Properties in Alandi Mhatobachi
Properties in Ambegaon
Properties in Aundh
Properties in Balewadi
Properties in Baner
Properties in Bavdhan
Properties in Bhavani Peth
Properties in Bhegadewadi
Properties in Bhosale Nagar
Properties in Bhosari
Properties in Bhugaon
Properties in Bhukum
Properties in Bibwewadi
Properties in Bopgaon
Properties in Bopkhel
Properties in Bopodi
Properties in Camp
Properties in Chakan
Properties in Chandani Chowk
Properties in Chande
Properties in Chandkhed
Properties in Charholi
Properties in Charoli
Properties in Chikhali
Properties in Chinchwad
Properties in Chovisawadi
Properties in Dapodi
Properties in Dehu
Properties in Dhankawadi
Properties in Dhanori
Properties in Dhayari
Properties in Dighi
Properties in Donaje
Properties in Dudulgaon
Properties in Erandwane
Properties in Fatima Nagar
Properties in FC Road
Properties in Fursungi
Properties in Gahunje
Properties in Ghorpadi
Properties in Gultekadi
Properties in Hadapsar
Properties in Handewadi
Properties in Hinjawadi
Properties in Hinjewadi
Properties in Kalewadi
Properties in Kalyani Nagar
Properties in Kamshet
Properties in Kanhe
Properties in Karanjgaon
Properties in Karve Nagar
Properties in Kasarsai
Properties in Katraj
Properties in Keshav Nagar
Properties in Kesnand
Properties in Kharadi
Properties in Khed
Properties in Khed Shivapur
Properties in Kirkatwadi
Properties in Kiwale
Properties in Kondhwa
Properties in Kondhwa Khurd
Properties in Koregaon Mul
Properties in Koregaon Park
Properties in Kothrud
Properties in Lavale
Properties in Law College Road
Properties in Lohegaon
Properties in Loni Kalbhor
Properties in Lulla Nagar
Properties in Maan
Properties in Magarpatta
Properties in Mahalunge
Properties in Mamurdi
Properties in Mangalwar Peth
Properties in Manjri
Properties in Market Yard
Properties in Marunji
Properties in Maval
Properties in Model Colony
Properties in Mohammadwadi
Properties in Moshi
Properties in Mukund Nagar
Properties in Mulshi
Properties in Mundhwa
Properties in Nanapeth
Properties in Narayan Peth
Properties in Narayangaon
Properties in Narhe
Properties in Navi Peth
Properties in Nere
Properties in New Baner
Properties in NIBM
Properties in Nigdi
Properties in Parandwadi
Properties in Parvati
Properties in Parvati Darshan
Properties in Pashan
Properties in Pimple Gurav
Properties in Pimple Nilakh
Properties in Pimple Saudagar
Properties in Pimpri
Properties in Pimpri Chinchawad
Properties in Pimpri Chinchwad
Properties in Pimpri-Chinchwad
Properties in Pirangut
Properties in Pisoli
Properties in Prabhat Road
Properties in Pradhikaran
Properties in Punawale
Properties in Pune Satara Road
Properties in Rahatani
Properties in Ranjangaon
Properties in Rasta Peth
Properties in Ravet
Properties in Sadashiv Peth
Properties in Sahakar Nagar
Properties in Salisbury Park
Properties in Sangamwadi
Properties in Sangvi
Properties in Shewalewadi
Properties in Shikrapur
Properties in Shirgaon
Properties in Shivaji Nagar
Properties in Shivaji Nagar
Properties in Shivajinagar
Properties in Shukrawar Peth
Properties in Sinhagad Road
Properties in Somatane
Properties in Somwar Peth
Properties in Sopan Baug
Properties in Spine Road
Properties in Sus
Properties in Sus Baner
Properties in Talawade
Properties in Talegaon
Properties in Talegaon Dabhade
Properties in Talegaon Dhamdhere
Properties in Tathavade
Properties in Tathawade
Properties in Tathwade
Properties in Thergaon
Properties in Theur
Properties in Tingre Nagar
Properties in Tulapur
Properties in Uday Baug
Properties in Undri
Properties in Urse
Properties in Uruli Kanchan
Properties in Vadgaon
Properties in Vadgaon Budruk
Properties in Varve
Properties in Viman Nagar
Properties in Vishrantwadi
Properties in Wadgaon
Properties in Wadgaon Budruk
Properties in Wadgaon Sheri
Properties in Wadmukhwadi
Properties in Wagholi
Properties in Wakad
Properties in Wanowrie
Properties in Warje
Properties in Yewalewadi
Properties in Zendewadi



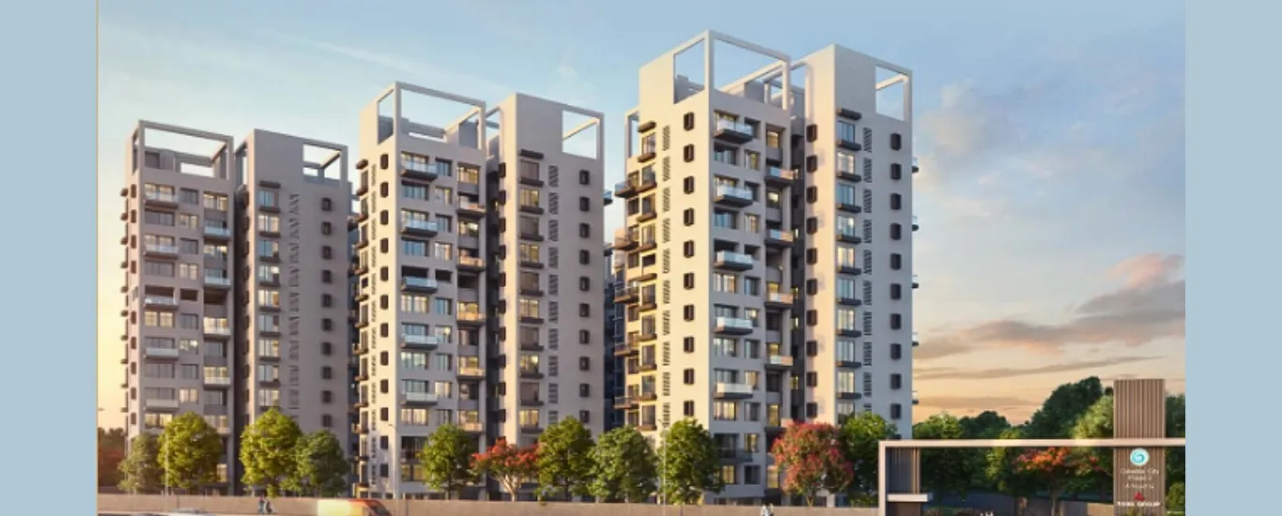
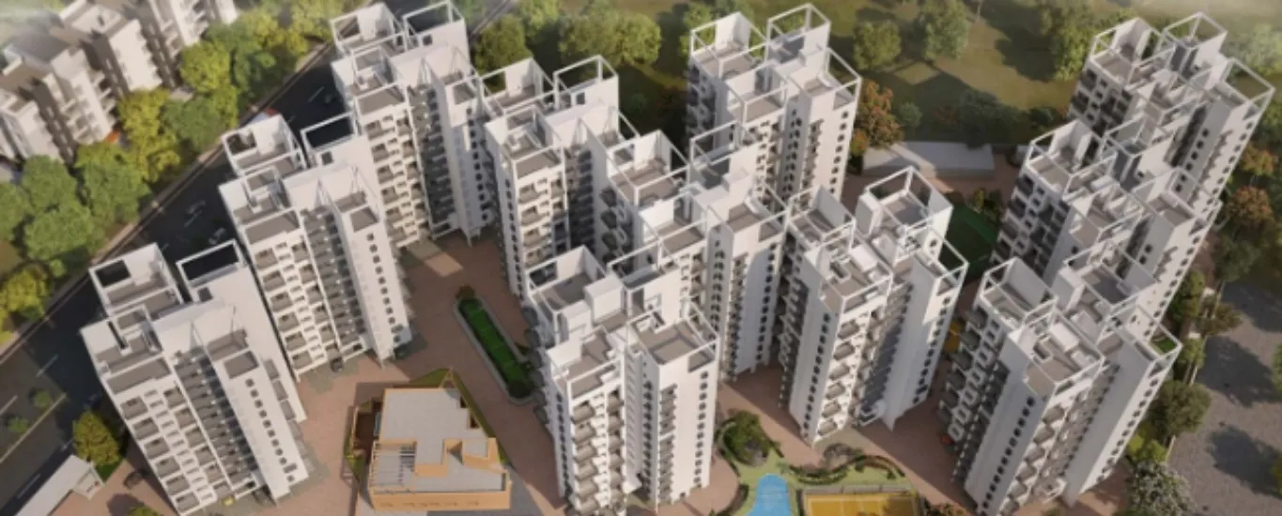

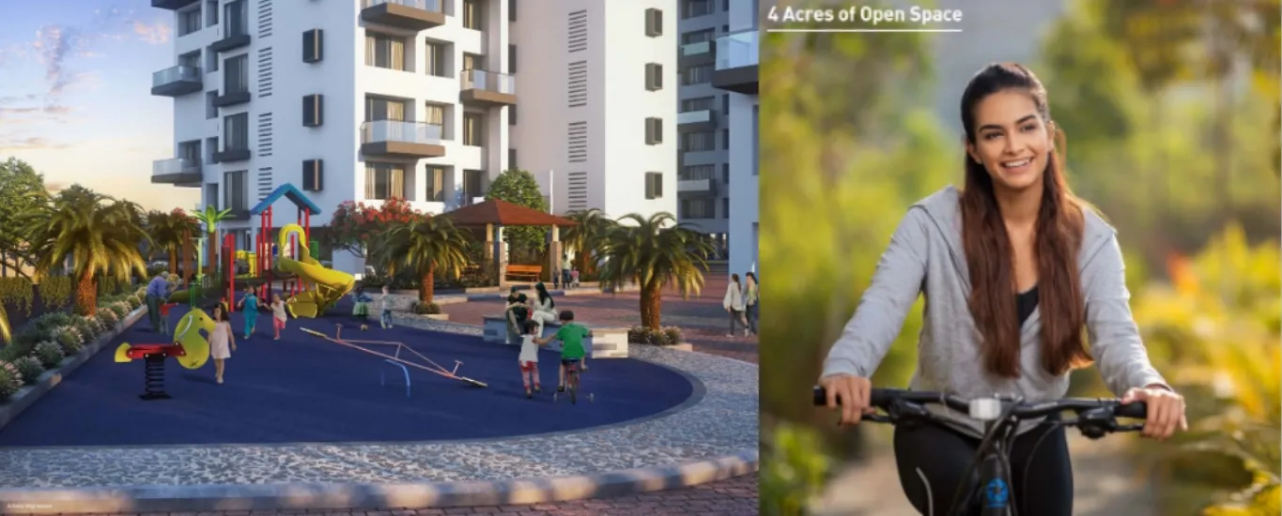


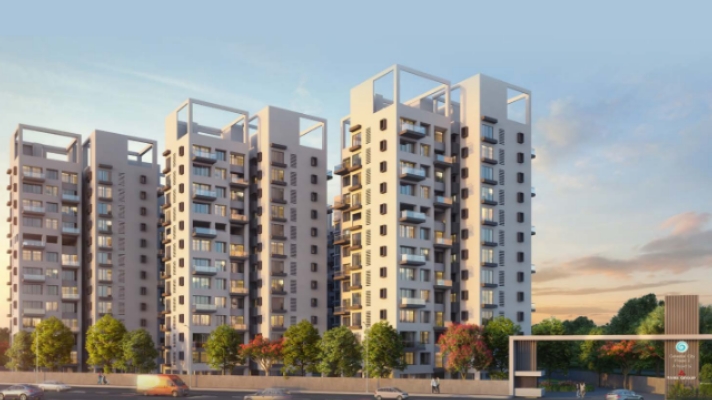
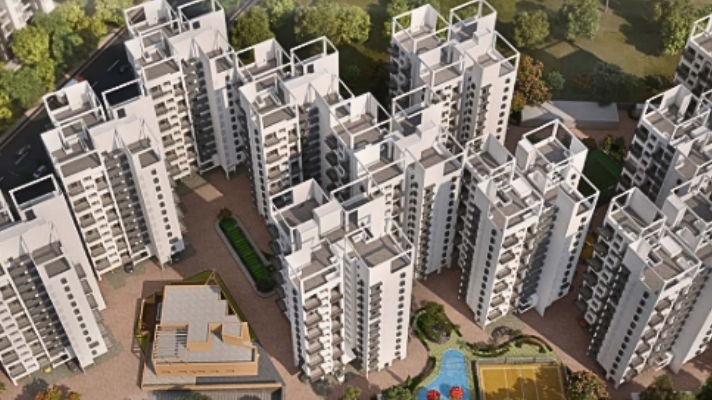
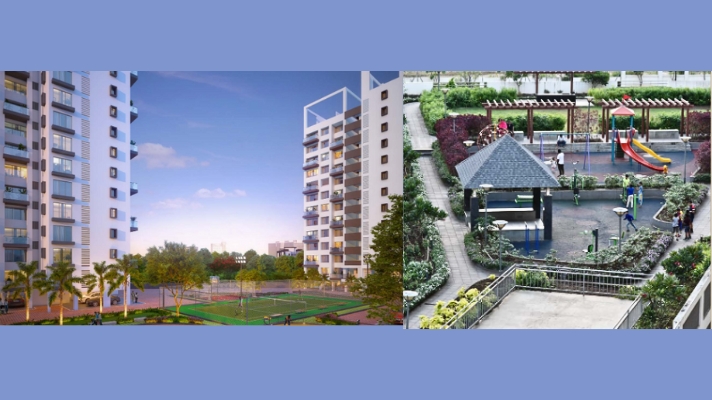
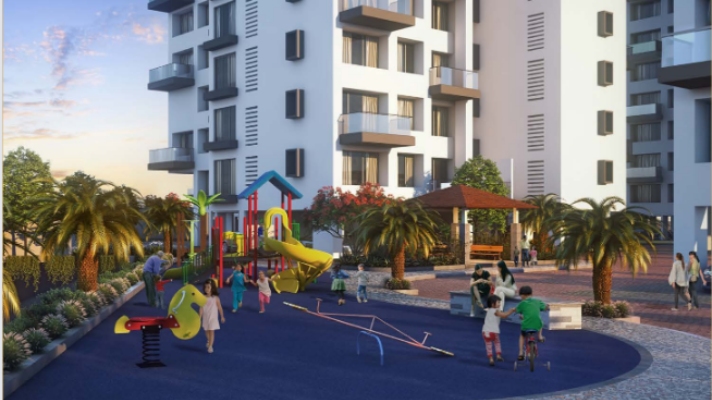
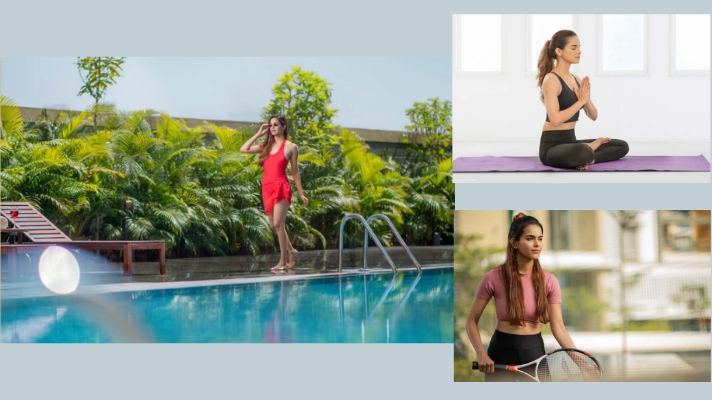
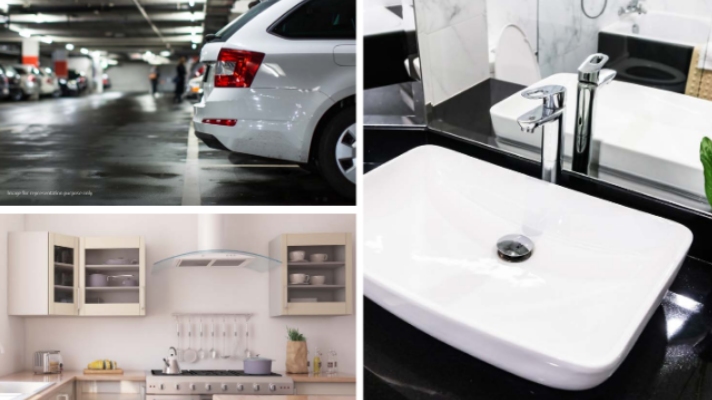
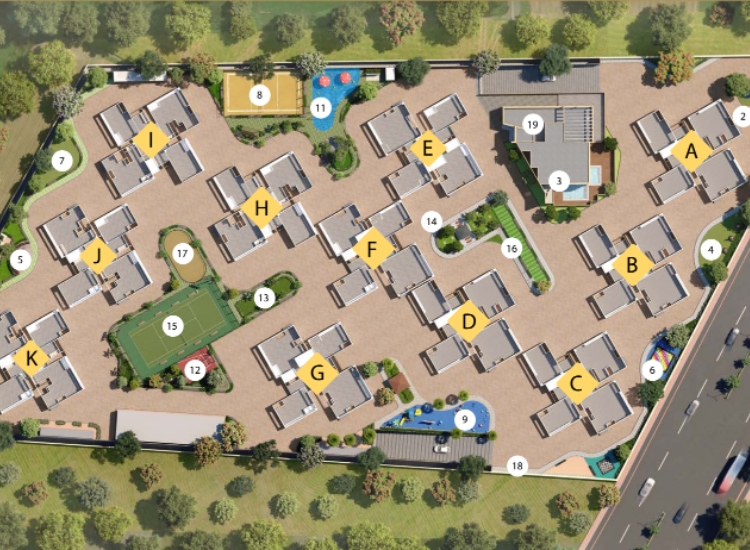
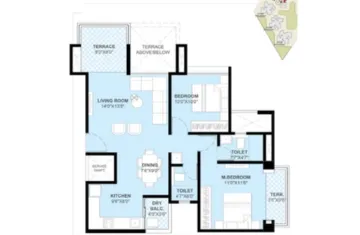
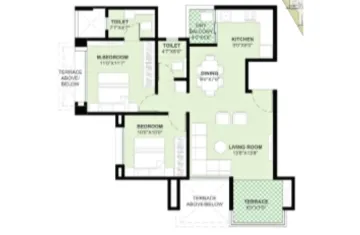
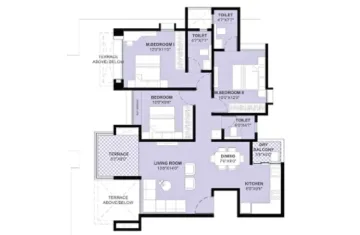
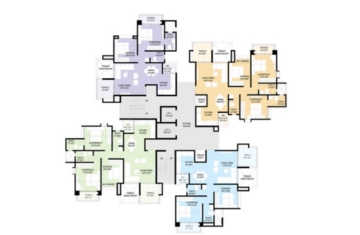
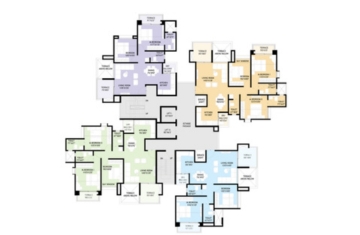
.jpg)
.jpg)
.jpg)
.jpg)
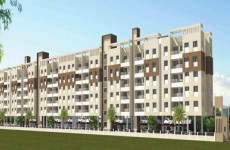
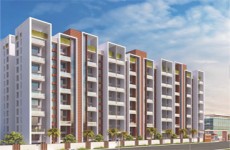

.jpg)
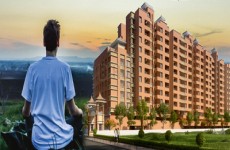
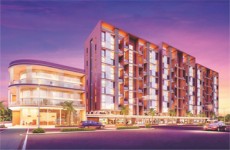
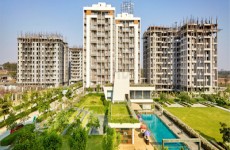
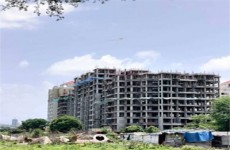
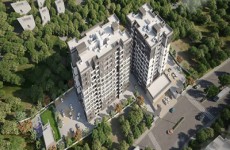
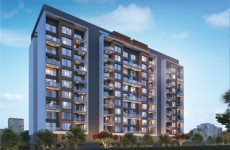
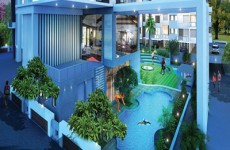
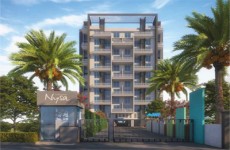
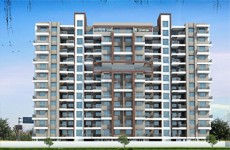
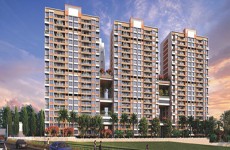
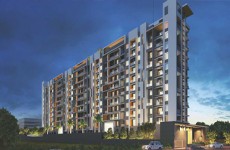
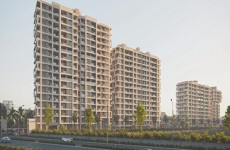
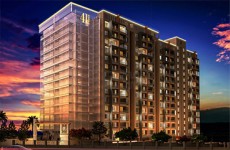
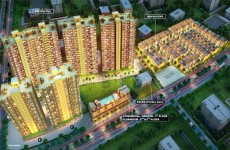
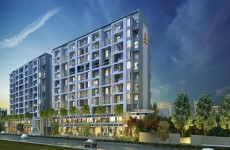
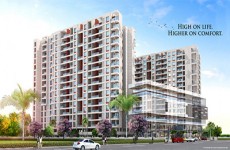
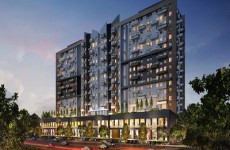
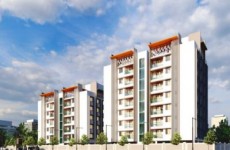
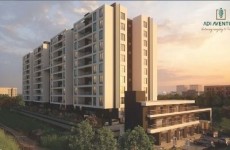
.jpg)
.jpg)
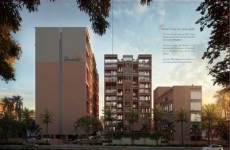
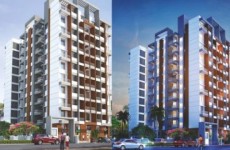

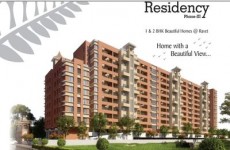
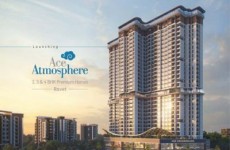
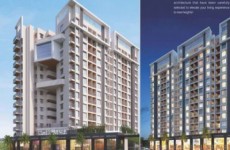
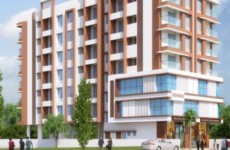
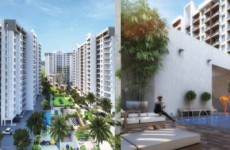
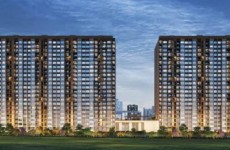

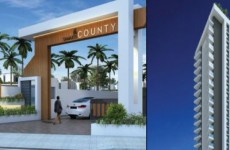
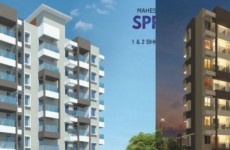
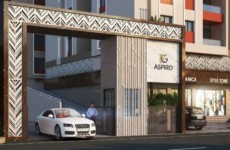
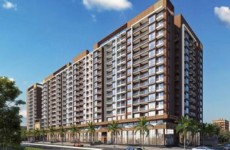
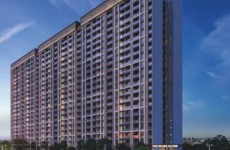
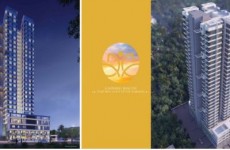
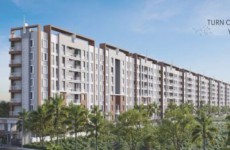
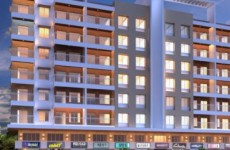
.jpg)
.jpg)
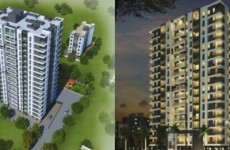
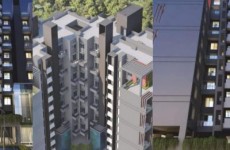
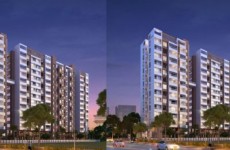
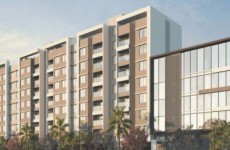
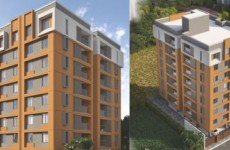
.jpg)
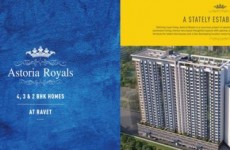
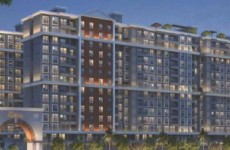

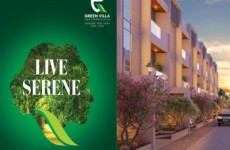
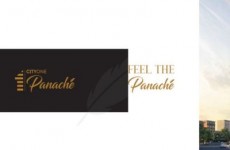
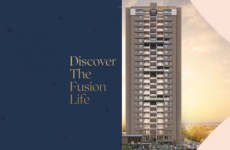

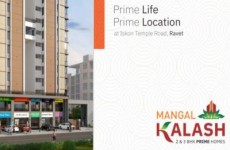
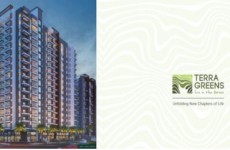
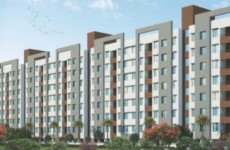
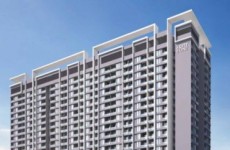
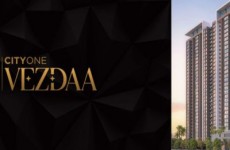
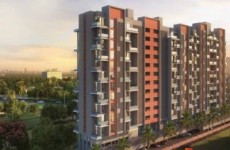
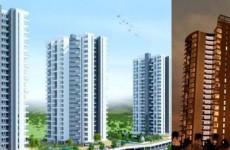
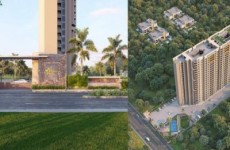
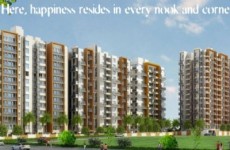
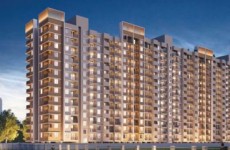
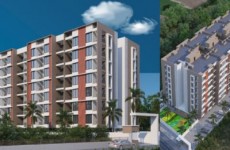
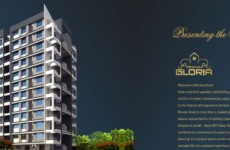
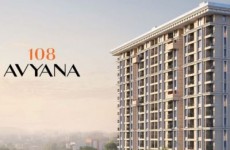
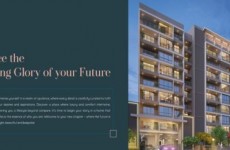

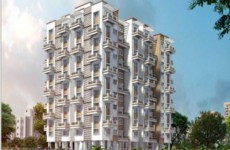
.jpg)
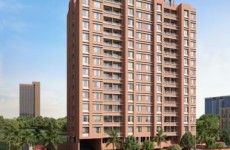
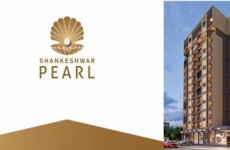










.jpg)


.jpg)

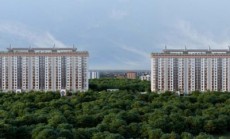
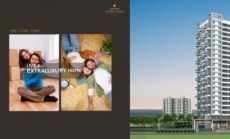
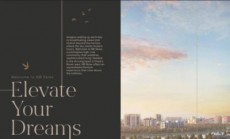

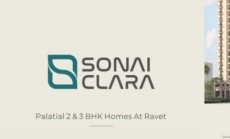
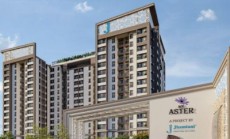
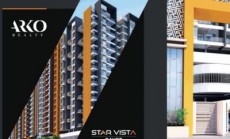
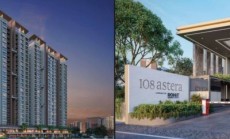

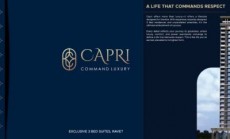
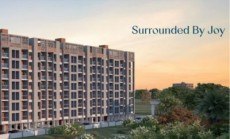
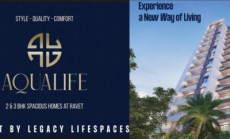
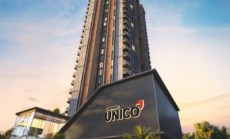
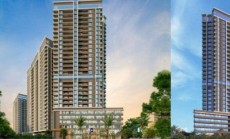
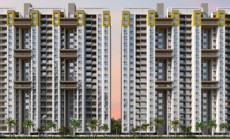
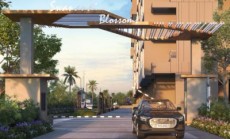


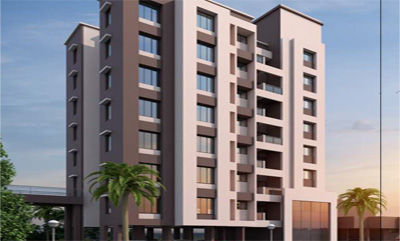
.jpg)



















.jpg)
.jpg)


















.jpg)
.jpg)





.jpg)























.jpg)


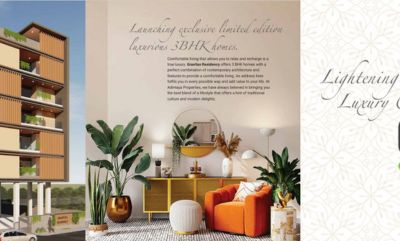









.jpg)


.jpg)

















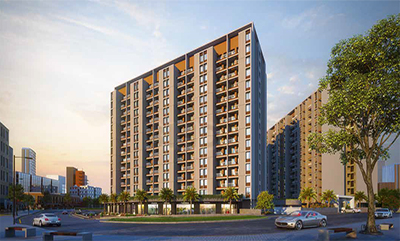
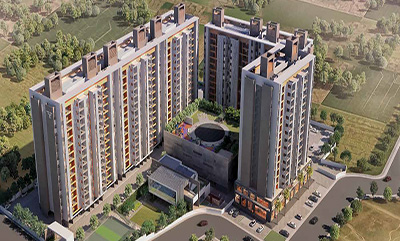
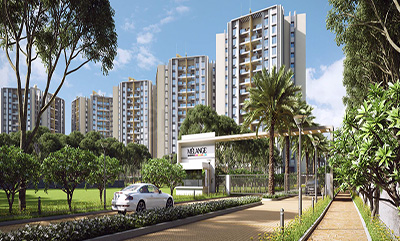
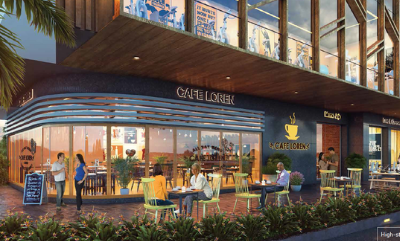
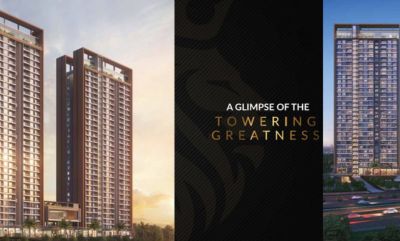
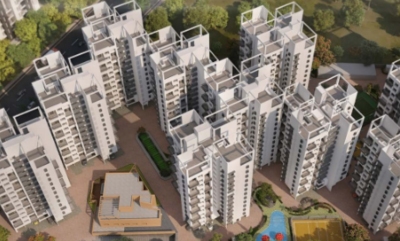
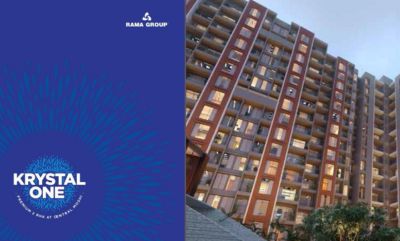
.jpg)
