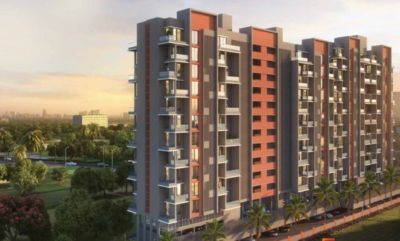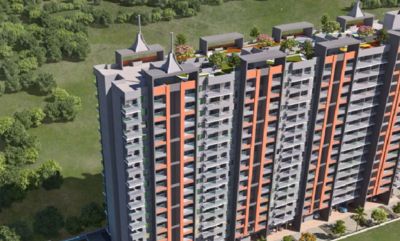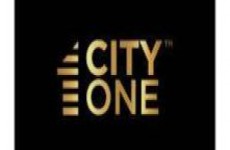
City One
City One Square
Ravet, Pune
Rs. 63 Lakhs * - 67 Lakhs*
Size : 779 - 845 Sq.ft.
PROJECT MAHARERA INFORMATION
MahaRERA:https://maharera.mahaonline.gov.in
| Project QR Code | Maharera No. | Project/Phase Name | Proposed Date Of Completion | Total area (sq.m) |
Total Acre | Total Units | Total Tower |
|---|---|---|---|---|---|---|---|
| P52100026663 | Wing A,B | December - 2024 | 3700 | 0.91 | 116 | 2 |
| Rera No. : P52100026663 |
| Project Name | Proposed Date Of Completion |
Total Units |
|---|---|---|
| Wing A,B | December - 2024 | 116 |
| Total area (sq.m) |
Total Acre | Total Building |
| 3700 | 0.91 | 2 |
PRICE
| Type | Project/Phase Name | Tower | Total Carpet area (sq.m) |
Basic Carpet area (sq.m) |
Total Carpet area (sq.ft) |
Basic Carpet area (sq.ft) |
Price (INR) |
|---|---|---|---|---|---|---|---|
| 2 BHK | Wing A,B | 2 | 72.37 | On Request | 779 | 0.000 | 63 Lakhs*Onwards |
| 2 BHK | Wing A,B | 2 | 78.50 | On Request | 845 | 0.000 | 67 Lakhs*Onwards |
ABOUT - CITY ONE SQUARE
City One Square Ravet, Pune: A Symphony of Modern Living and Unmatched Comfort
City One Square: A Contemporary Oasis in Ravet, Pune
Discover the epitome of modern living and convenience at City One Square, by City One Homes a meticulously crafted residential enclave. Nestled in the thriving neighborhood of Ravet, Pune, this development promises a harmonious blend of luxury, comfort, and cutting-edge design, redefining the art of sophisticated living.
Tranquil Living Amidst Modernity
Step into the vibrant locale of City One Square Ravet and unveils a lifestyle where modernity seamlessly meets tranquility. The thoughtful design and architecture reflect a commitment to creating a living space that transcends the ordinary, offering residents an extraordinary experience immersed in serenity.
Crafted for Luxury and Comfort
City One Square Pune stands tall as a residential haven, capturing the essence of a harmonious blend of luxury and comfort. The meticulously crafted interiors resonate with a modern aesthetic, providing a living experience that is both sophisticated and inviting. It's more than just a collection of homes; it's a lifestyle tailored for those who appreciate the finer things in life.
Extraordinary Specifications
Delve into the detailed specifications that set by City One Square Ravet Pune. The foundation of this extraordinary living space is rooted in a robust RCC framed structure, ensuring durability and structural integrity. External walls adorned with eco-friendly AAC blocks and sand-faced plaster showcase the project's eco-conscious design.
Sophisticated Interiors
Explore further, and you'll encounter doors and windows that showcase sophistication at every turn. Decorative laminated Alush doors with stylish frames make a statement, providing an elegant entrance. The kitchen, designed for both functionality and aesthetics, features designer wall tiles, a granite kitchen platform, and stainless steel sink, creating a culinary space that is efficient and visually appealing.
Safety and Convenience at the Core
City One Square in Pune prioritizes safety and convenience with concealed copper wiring, premium quality modular switches, and provisions for inverters to combat power outages. Miniature Leakage Circuit Breakers (MCBs) enhance electrical safety, ensuring a secure living environment.
Luxurious Flooring
Luxury extends to the premium vitrified tiles that grace the entire flat, creating an ambiance of sophistication. Vitrified wooden finish tiles on terraces seamlessly connect indoor and outdoor spaces, contributing to a holistic living experience.
Beyond Residential – A Lifestyle
City One Square by City One transcends being just a residential space; it's a lifestyle promising residents an extraordinary living experience. With meticulous attention to detail, a commitment to sustainability, and a focus on creating a modern sanctuary, City One Square Ravet Pune stands as a symbol of contemporary living in the heart of Pune's real estate landscape.
AMENITIES

Parking

CCTV

Club House

Gym
.jpg)
Cover Parking

Jogging Track
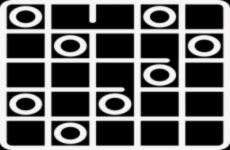
Indoor Games

Lift

Yoga

Children Play Area
.jpg)
Landscape garden

Backup

Video-door-phone

Table Tennis

Security Guard
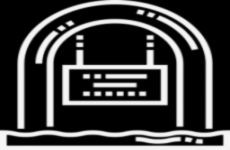
Entrance Gate
LOCATION ADVANTAGES
- Dange Chowk
- JSPM College
- Akshara International School
- Ojas Multi Speciality Hospital
- S. B. Patil School
- Emperio Mall
- Sentosa Resort
- DY Patil College & School
- Shinde Petrol Pump
- Xion Mall
- CITYONE ESQUARE
- BRTS Bus Stop
- One Mall
- Pune Mumbal Expressway
- Bhakti Shakti Chowk
- Indira College
- MCA Cricket Stadium
- Reliance Mart
- Sayaji Hotel
- St Joseph's School
- D-Mart
- Hinjawadi IT Park
- Aditya Dirta Hospital
LOCATION
Select Facility To Show
EMI CALCULATOR
Our Bank Partners















OTHER PROJECTS AT RAVET
OTHER PROJECTS BY City One
BLOGS
Tribeca New Launch: A New Way of Living at Tribeca Lullanagar, Pune
Posted on: January 4, 2026
Tribeca New Launch: A New Way of Living at Tribeca Lullanagar, PuneBu...
Read MorePremium Amenities at X90 Studio Baner Pune – Elevating Compact Luxury Living
Posted on: December 10, 2025
In today’s fast-paced lifestyle, modern homebuyers expect more than four walls—they seek a holistic living experience powered by comfort, convenien...
Read MoreTOP LINKS
Properties in Pune
Properties in Mumbai
Properties in Lonavala
Properties in Nashik
Properties in Sangli
Properties in Aurangabad
Properties in Akurdi
Properties in Alandi
Properties in Alandi Mhatobachi
Properties in Ambegaon
Properties in Aundh
Properties in Balewadi
Properties in Baner
Properties in Bavdhan
Properties in Bhavani Peth
Properties in Bhegadewadi
Properties in Bhosale Nagar
Properties in Bhosari
Properties in Bhugaon
Properties in Bhukum
Properties in Bibwewadi
Properties in Bopgaon
Properties in Bopkhel
Properties in Bopodi
Properties in Camp
Properties in Chakan
Properties in Chandani Chowk
Properties in Chande
Properties in Chandkhed
Properties in Charholi
Properties in Charoli
Properties in Chikhali
Properties in Chinchwad
Properties in Chovisawadi
Properties in Dapodi
Properties in Dehu
Properties in Dhankawadi
Properties in Dhanori
Properties in Dhayari
Properties in Dighi
Properties in Donaje
Properties in Dudulgaon
Properties in Erandwane
Properties in Fatima Nagar
Properties in FC Road
Properties in Fursungi
Properties in Gahunje
Properties in Ghorpadi
Properties in Gultekadi
Properties in Hadapsar
Properties in Handewadi
Properties in Hinjawadi
Properties in Hinjewadi
Properties in Kalewadi
Properties in Kalyani Nagar
Properties in Kamshet
Properties in Kanhe
Properties in Karanjgaon
Properties in Karve Nagar
Properties in Kasarsai
Properties in Katraj
Properties in Keshav Nagar
Properties in Kesnand
Properties in Kharadi
Properties in Khed
Properties in Khed Shivapur
Properties in Kirkatwadi
Properties in Kiwale
Properties in Kondhwa
Properties in Kondhwa Khurd
Properties in Koregaon Mul
Properties in Koregaon Park
Properties in Kothrud
Properties in Lavale
Properties in Law College Road
Properties in Lohegaon
Properties in Loni Kalbhor
Properties in Lulla Nagar
Properties in Maan
Properties in Magarpatta
Properties in Mahalunge
Properties in Mamurdi
Properties in Mangalwar Peth
Properties in Manjri
Properties in Market Yard
Properties in Marunji
Properties in Maval
Properties in Model Colony
Properties in Mohammadwadi
Properties in Moshi
Properties in Mukund Nagar
Properties in Mulshi
Properties in Mundhwa
Properties in Nanapeth
Properties in Narayan Peth
Properties in Narayangaon
Properties in Narhe
Properties in Navi Peth
Properties in Nere
Properties in New Baner
Properties in NIBM
Properties in Nigdi
Properties in Parandwadi
Properties in Parvati
Properties in Parvati Darshan
Properties in Pashan
Properties in Pimple Gurav
Properties in Pimple Nilakh
Properties in Pimple Saudagar
Properties in Pimpri
Properties in Pimpri Chinchawad
Properties in Pimpri Chinchwad
Properties in Pimpri-Chinchwad
Properties in Pirangut
Properties in Pisoli
Properties in Prabhat Road
Properties in Pradhikaran
Properties in Punawale
Properties in Pune Satara Road
Properties in Rahatani
Properties in Ranjangaon
Properties in Rasta Peth
Properties in Ravet
Properties in Sadashiv Peth
Properties in Sahakar Nagar
Properties in Salisbury Park
Properties in Sangamwadi
Properties in Sangvi
Properties in Shewalewadi
Properties in Shikrapur
Properties in Shirgaon
Properties in Shivaji Nagar
Properties in Shivaji Nagar
Properties in Shivajinagar
Properties in Shukrawar Peth
Properties in Sinhagad Road
Properties in Somatane
Properties in Somwar Peth
Properties in Sopan Baug
Properties in Spine Road
Properties in Sus
Properties in Sus Baner
Properties in Talawade
Properties in Talegaon
Properties in Talegaon Dabhade
Properties in Talegaon Dhamdhere
Properties in Tathavade
Properties in Tathawade
Properties in Tathwade
Properties in Thergaon
Properties in Theur
Properties in Tingre Nagar
Properties in Tulapur
Properties in Uday Baug
Properties in Undri
Properties in Urse
Properties in Uruli Kanchan
Properties in Vadgaon
Properties in Vadgaon Budruk
Properties in Varve
Properties in Viman Nagar
Properties in Vishrantwadi
Properties in Wadgaon
Properties in Wadgaon Budruk
Properties in Wadgaon Sheri
Properties in Wadmukhwadi
Properties in Wagholi
Properties in Wakad
Properties in Wanowrie
Properties in Warje
Properties in Yewalewadi
Properties in Zendewadi



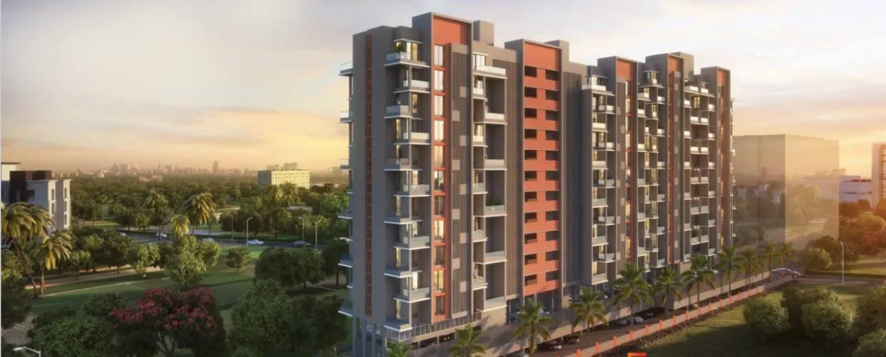
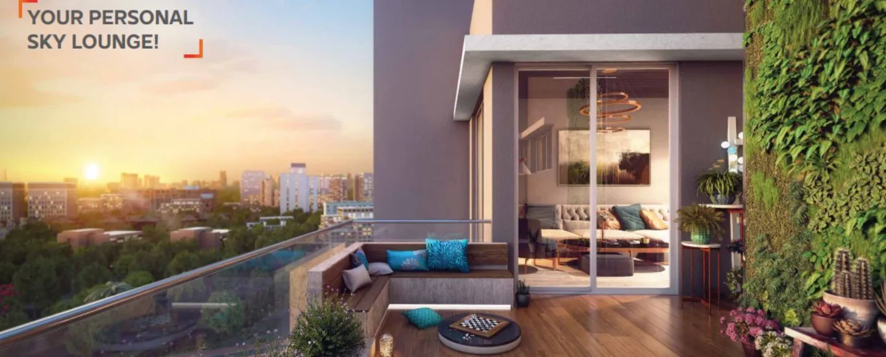
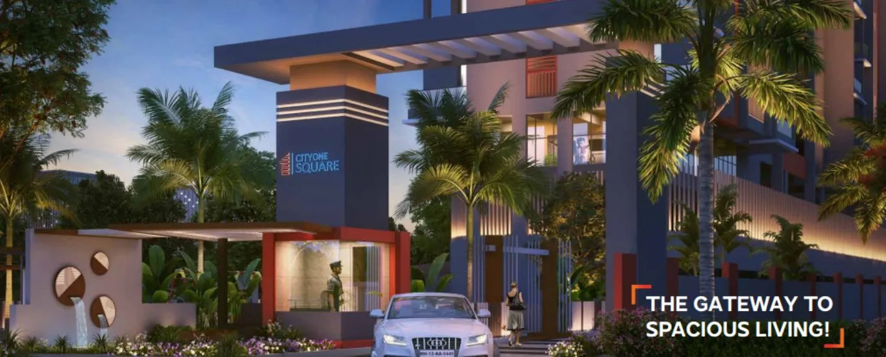
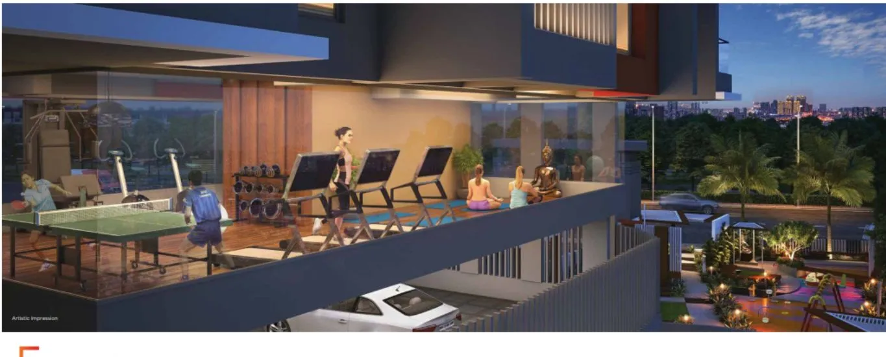
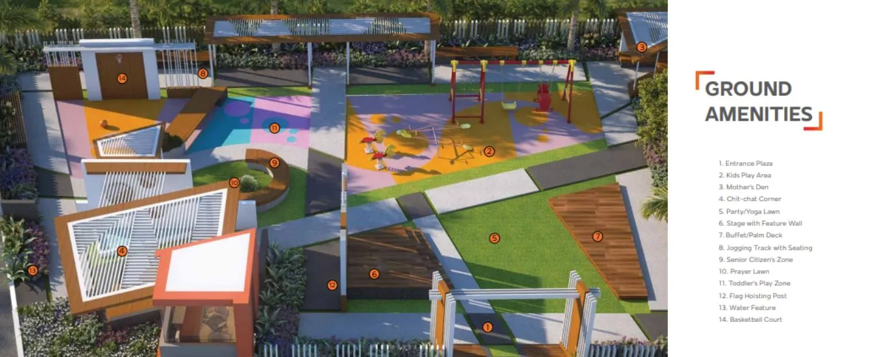
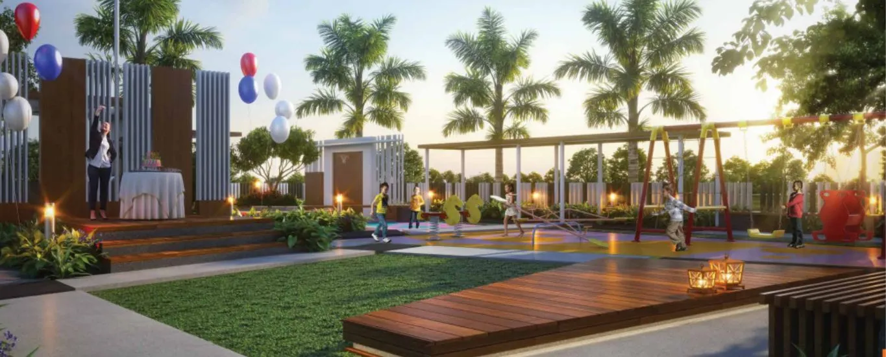
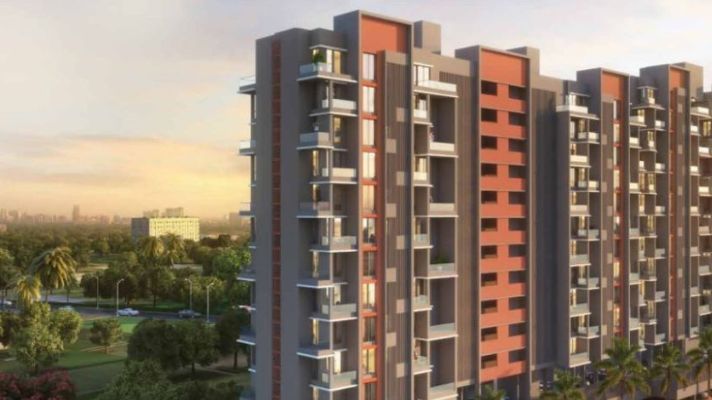
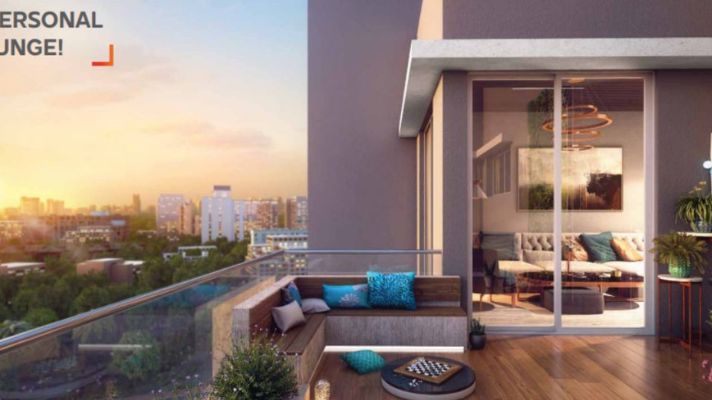
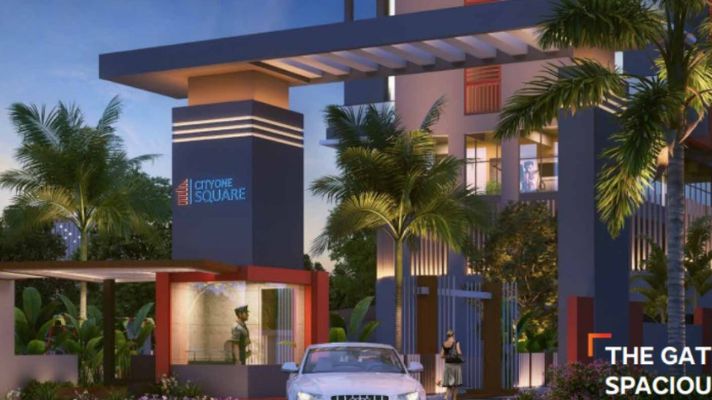
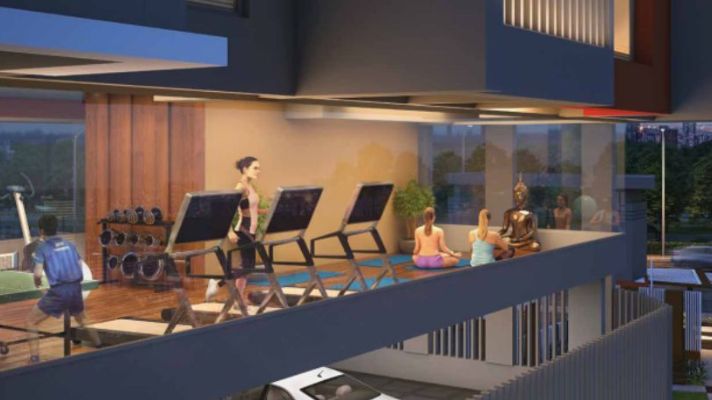
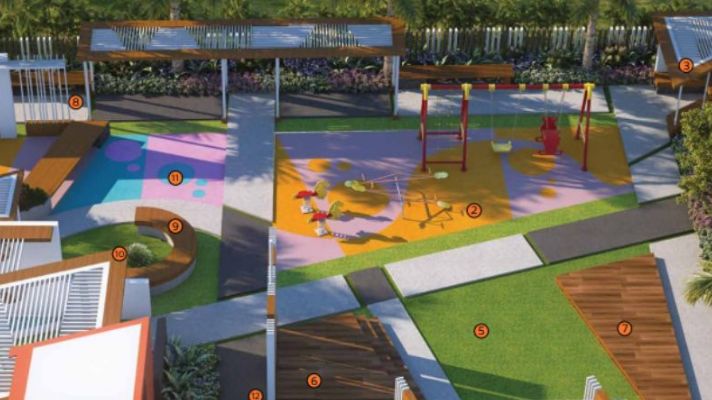
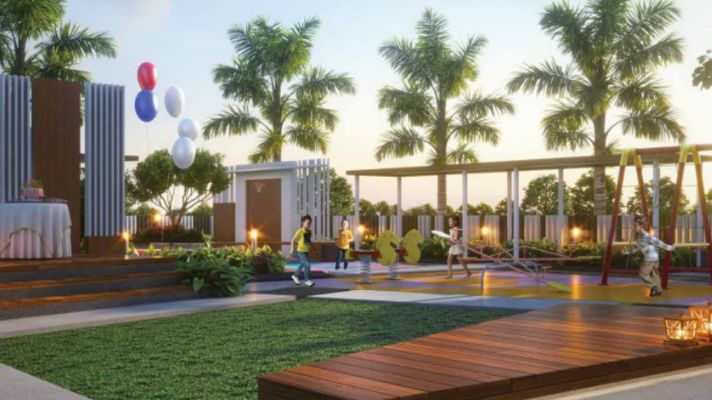
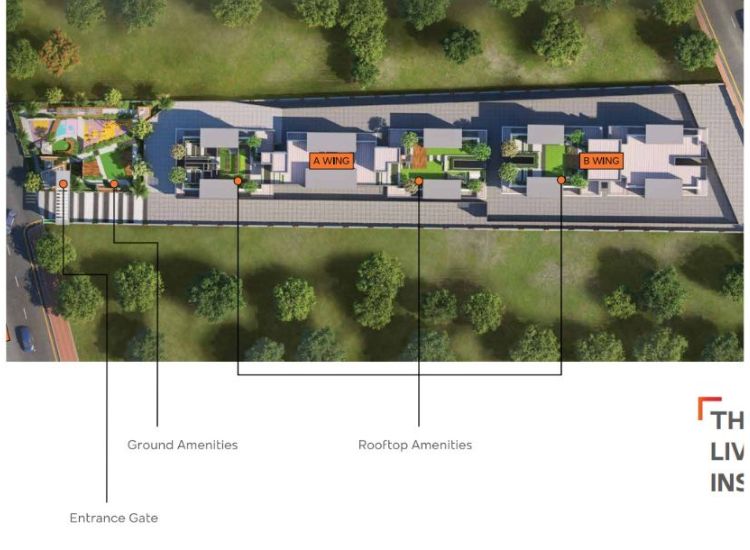
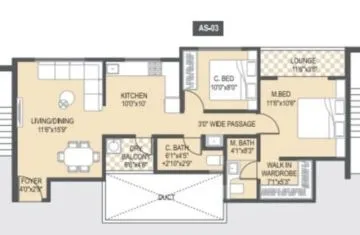
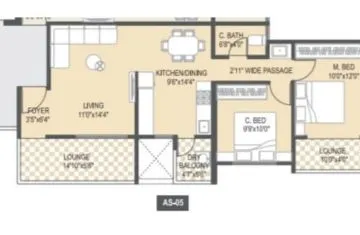
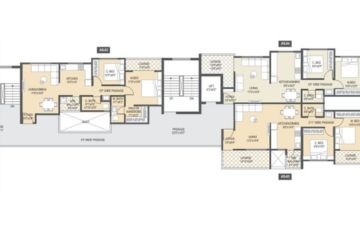
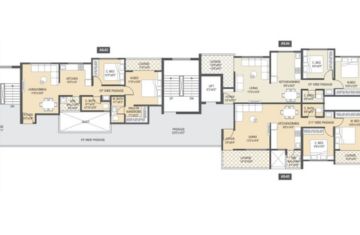
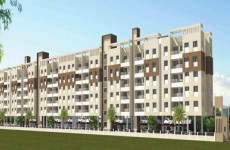
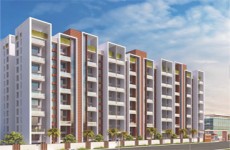

.jpg)
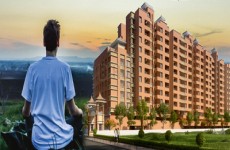
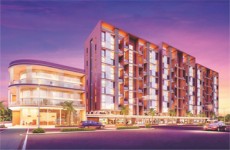
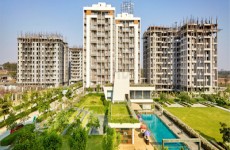
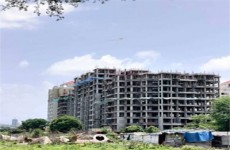
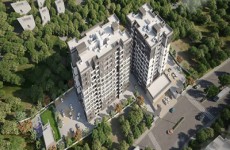
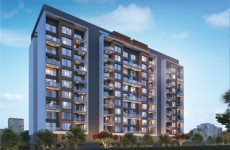
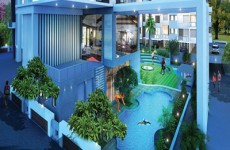
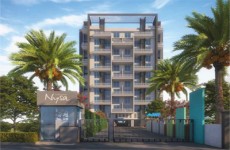
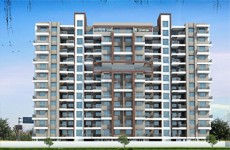
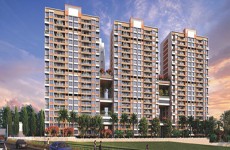
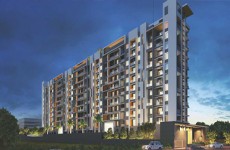
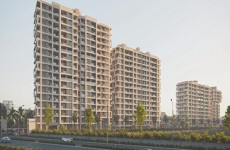
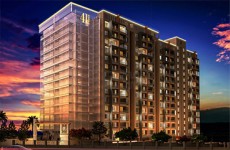
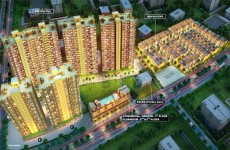
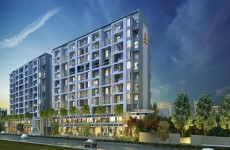
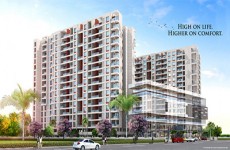
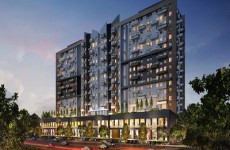
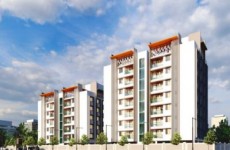
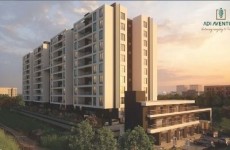
.jpg)
.jpg)
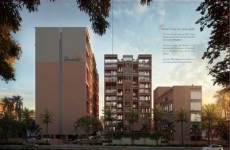
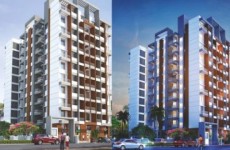

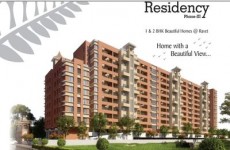
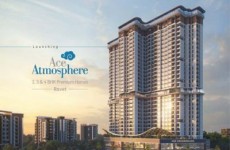
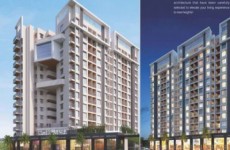
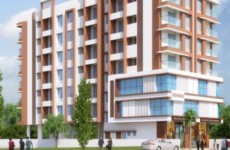
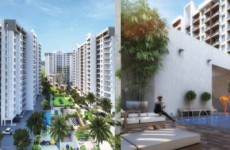
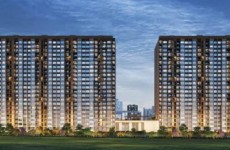

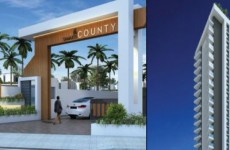
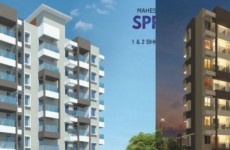
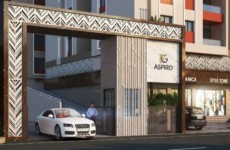
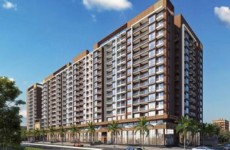
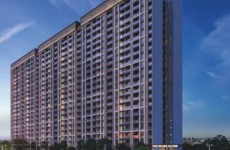
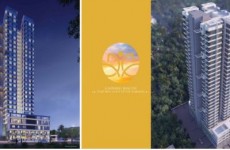
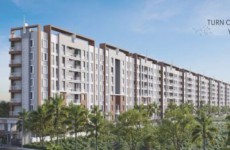
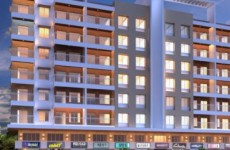
.jpg)
.jpg)
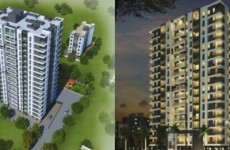
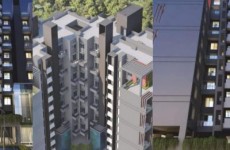
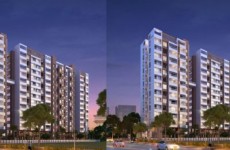
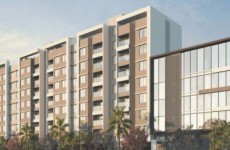
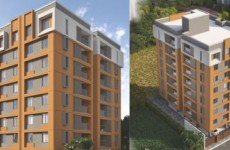
.jpg)

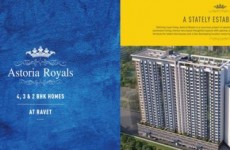
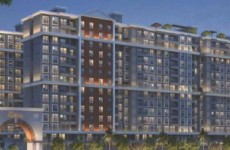

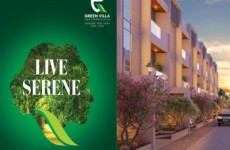
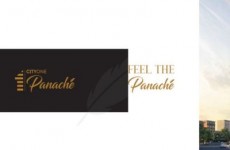
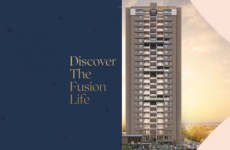

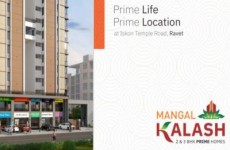
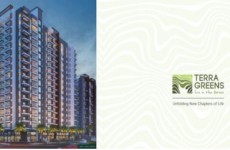
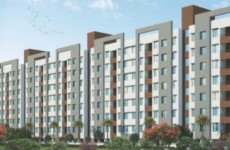
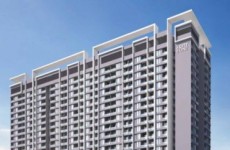
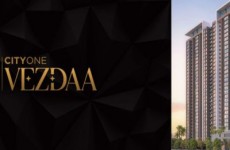
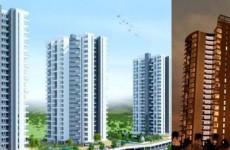
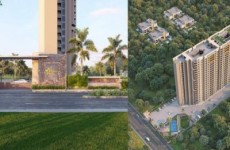
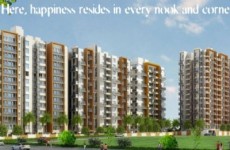
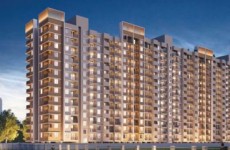
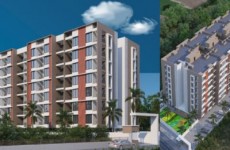
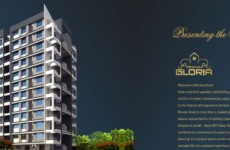
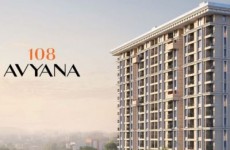
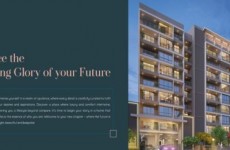

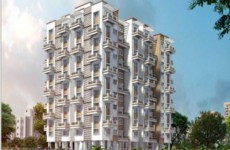
.jpg)
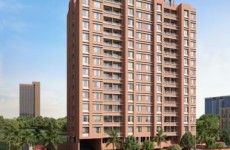
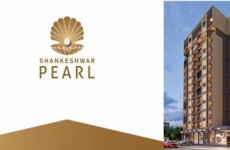










.jpg)


.jpg)

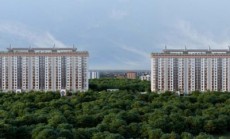
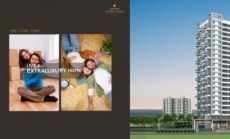
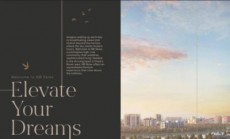
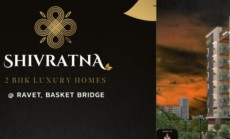
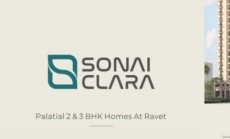
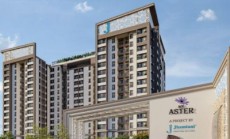
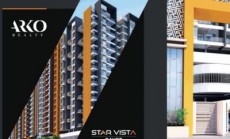
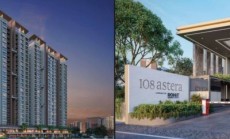
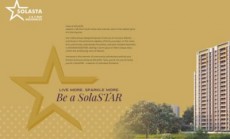
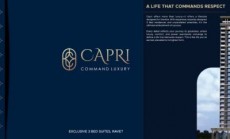
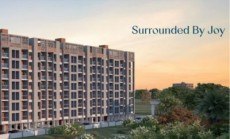
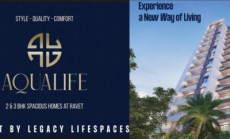
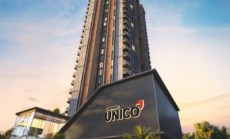
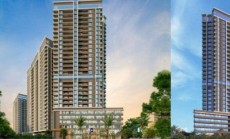
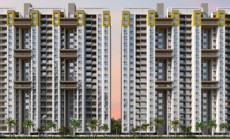
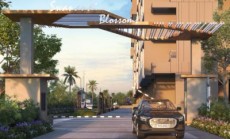


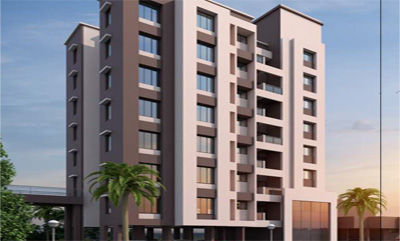
.jpg)



















.jpg)
.jpg)


















.jpg)
.jpg)





.jpg)
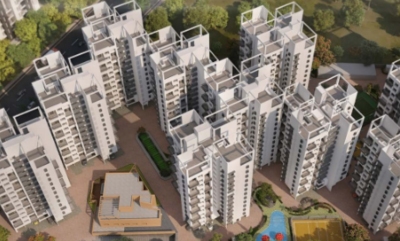






















.jpg)


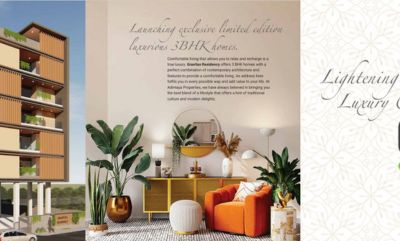









.jpg)


.jpg)

















