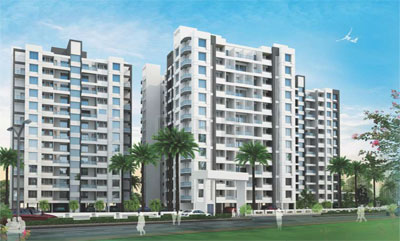
Saniket Buildcon & Balaji Group...
The Rising
Kiwale,
Ravet, Pune
Rs. 77.34 Lakhs * - 98 Lakhs*
Size : 744 - 1096 Sq.ft.
Updated On : Apr, 2025
PROJECT MAHARERA INFORMATION
MahaRERA:https://maharera.mahaonline.gov.in
| Project QR Code | Maharera No. | Project/Phase Name | Proposed Date Of Completion | Total area (sq.m) |
Total Acre | Total Units | Total Tower |
|---|---|---|---|---|---|---|---|
| P52100050643 | B1 Wing, B2 Wing, B3 Wing & B4 Wing | March - 2028 | 8943 | 2.21 | 332 | 4 |
| Rera No. : P52100050643 |
| Project Name | Proposed Date Of Completion |
Total Units |
|---|---|---|
| B1 Wing, B2 Wing, B3 Wing & B4 Wing | March - 2028 | 332 |
| Total area (sq.m) |
Total Acre | Total Building |
| 8943 | 2.21 | 4 |
PRICE
| Type | Project/Phase Name | Tower | Total Carpet area (sq.m) |
Basic Carpet area (sq.m) |
Total Carpet area (sq.ft) |
Basic Carpet area (sq.ft) |
All Inclusive Price (INR) |
|---|---|---|---|---|---|---|---|
| 3 BHK | B1 Wing, B2 Wing, B3 Wing & B4 Wing | B4 Wing | 101.82 | On Request | 1096 | 0.000 | 98 Lakhs*Onwards |
| 2 BHK | B1 Wing, B2 Wing, B3 Wing & B4 Wing | B3 Wing | 69.12 | On Request | 744 | 0.000 | 77.34 Lakhs*Onwards |
| 3 BHK | B1 Wing, B2 Wing, B3 Wing & B4 Wing | B4 Wing | 89.47 | On Request | 963 | 0.000 | 85 Lakhs*Onwards |
ABOUT - THE RISING
"Discover Unmatched Luxury Living at The Rising, Ravet, Pune - 2 & 3 BHK Premium Homes by Saniket Construction & Balaji Group"
Welcome to The Rising, Ravet, Pune, a prestigious residential development by Saniket Construction & Balaji Group, strategically located near Mukai Chowk, Ravet-Kiwale Road in Pune. This exceptional project seamlessly combines comfort, style, and convenience, providing residents with an unparalleled living experience.
Immerse yourself in urban elegance by Saniket Buildcon & Balaji Group, Ravet:
Envision the epitome of urban living at The Rising, Ravet, Pune, where prime location meets luxurious amenities and impeccable design. This development stands as an unparalleled choice for those seeking the finest living experience in Pune.
Your dream home awaits at The Rising Kiwale, Ravet:
Embrace the opportunity at The Rising, Kiwale, Pune to own a dream home in this prestigious development. The Rising by Saniket Buildcon & Balaji Group offers 2 and 3 BHK premium homes with low-wastage flats, ensuring a thoughtfully designed layout for optimal living space.
Project Highlights:
- Fast-Developing Location
- 30+ Modern Amenities
- 24/7 Security
- Well Connected to Commercial Hubs, Hospitals, Educational Institutes & Malls
- Ample Parking Space
Amenities that Elevate Lifestyle:
- Linear Park
- Cycling Track for Kids
- Exercise Yard
- Pets Park
- Multipurpose Play Court
- Senior Citizen Court
- Indoor Amenities: Creche, Yoga Room, Art Studio, Indoor Games, Fitness/Gymnasium, Conference Room, Dance Studio & Music, Meditation, Co-Working Space, and more.
Modern Specifications:
- Vitrified & Ceramic Tiles by Kajaria or Equal Make
- CP and Sanitary Ware by TOTO or Equal Make
- Switches and Sockets by Legrand
- Highspeed Elevators by Schindler or Equivalent
- Weather-Proof Premium Paint
- Stack Parking by Wohr
- Wires and Cables by Havells
- Smoke & Fire-Alarm in Every Apartment by Honeywell
- Security Cabin with Monitoring System
- CCTV for Entire Campus & Entrance Lobbies
- Beautifully Designed Entrance Gate
- Elegant Compound Wall
Book Now - The Rising Ravet, Pune:
Explore The Rising Kiwale, Ravet, Pune, and secure your 2 & 3 BHK homes in Kiwale, Pune with 0 brokerage at Buyindiahomes. Don't miss this opportunity to be a part of a thriving community that redefines luxury living in Pune.
Saniket Buildcon is focused on creating spaces that go past simple designs, meaning to advance the existences of occupants in body, psyche, and soul. With an emphasis on greatness, we try to outperform client assumptions, offering sublime home encounters that bring out joy and satisfaction. Our organization with Balaji Group mirrors our common obligation to conveying the greatest norms. Balaji Group, inseparable from development, client centricity, and uprightness, shares a typical vision with Saniket Buildcon. These qualities are profoundly imbued in each part of our hierarchical reason, driving us to take a stab at greatness in the land area constantly. Together, we expect to make groundbreaking spaces that improve the personal satisfaction for our clients and networks.
AMENITIES

Parking

CCTV

Club House

Gym
.jpg)
Cover Parking

Swimming Pool

Jogging Track
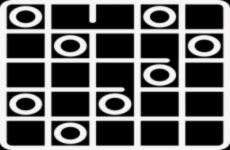
Indoor Games

Lift

Yoga

Children Play Area
.jpg)
Landscape garden

Backup

Table Tennis

Security Guard

Entrance Gate
LOCATION ADVANTAGES
Hospitals
- Varad hospitals and critical care 700 m
- Shaurya hospital 300 m
- Vithoba hospital 1.5 km
- Shubhshree multispeciality hospital 2.6 km
- Aadhar multispecialaity hospiatl 2.5 km
- Aditya birla hospital 7.5 km
Schools
- Cambridge champs international pre school 200 m
- Shrivardhan gurukul school to career 350 m
- St. Joseph bethany convent school 600 m
- little heart nusrsery, pre school 120 m
- Sapling pre school 700 m
- Little angel public school 400 m
- Shreevardhanam school 850 m
- DY patil college 15.2 km
- Pimpri chinchwad college of engineering 5.7 km
Connectivity
- Nigdi 6.9 km
- Mamurdi 4.2 km
- Akurdi railway station 5.7 km
- Mukai chowk 1.1 km
- Aundh Ravet BRT 9 km
- Basket bridge 4.1 km
- Dange chowk 7.8 km
- Hinjewadi IT park 12 km
- MCA stadium 4.8 km
LOCATION
Select Facility To Show
EMI CALCULATOR
Our Bank Partners















OTHER PROJECTS AT RAVET
OTHER PROJECTS BY Saniket Buildcon
OTHER PROJECTS BY Shree Balaji Group
BLOGS
Codename AIR Studio Tathawade: Project Highlights That Ensure Assured Rental Income
Posted on: February 1, 2026
In today’s evolving real estate landscape, investors are increasingly looking beyond traditional appreciation-led assets and focusing on predictable ...
Read MoreCodename AIR Tathawade Sets a New Standard for Pre-Leased Studio Apartments in Pune
Posted on: February 1, 2026
Codename AIR Tathawade Sets a New Standard for Pre-Leased Studio Apartments in PuneC...
Read MoreTOP LINKS
Properties in Pune
Properties in Mumbai
Properties in Lonavala
Properties in Nashik
Properties in Sangli
Properties in Aurangabad
Properties in Akurdi
Properties in Alandi
Properties in Alandi Mhatobachi
Properties in Ambegaon
Properties in Aundh
Properties in Balewadi
Properties in Baner
Properties in Bavdhan
Properties in Bhavani Peth
Properties in Bhegadewadi
Properties in Bhosale Nagar
Properties in Bhosari
Properties in Bhugaon
Properties in Bhukum
Properties in Bibwewadi
Properties in Bopgaon
Properties in Bopkhel
Properties in Bopodi
Properties in Camp
Properties in Chakan
Properties in Chandani Chowk
Properties in Chande
Properties in Chandkhed
Properties in Charholi
Properties in Charoli
Properties in Chikhali
Properties in Chinchwad
Properties in Chovisawadi
Properties in Dapodi
Properties in Dehu
Properties in Dhankawadi
Properties in Dhanori
Properties in Dhayari
Properties in Dighi
Properties in Donaje
Properties in Dudulgaon
Properties in Erandwane
Properties in Fatima Nagar
Properties in FC Road
Properties in Fursungi
Properties in Gahunje
Properties in Ghorpadi
Properties in Gultekadi
Properties in Hadapsar
Properties in Handewadi
Properties in Hinjawadi
Properties in Hinjewadi
Properties in Kalewadi
Properties in Kalyani Nagar
Properties in Kamshet
Properties in Kanhe
Properties in Karanjgaon
Properties in Karve Nagar
Properties in Kasarsai
Properties in Katraj
Properties in Keshav Nagar
Properties in Kesnand
Properties in Kharadi
Properties in Khed
Properties in Khed Shivapur
Properties in Kirkatwadi
Properties in Kiwale
Properties in Kondhwa
Properties in Kondhwa Khurd
Properties in Koregaon Mul
Properties in Koregaon Park
Properties in Kothrud
Properties in Lavale
Properties in Law College Road
Properties in Lohegaon
Properties in Loni Kalbhor
Properties in Lulla Nagar
Properties in Maan
Properties in Magarpatta
Properties in Mahalunge
Properties in Mamurdi
Properties in Mangalwar Peth
Properties in Manjri
Properties in Market Yard
Properties in Marunji
Properties in Maval
Properties in Model Colony
Properties in Mohammadwadi
Properties in Moshi
Properties in Mukund Nagar
Properties in Mulshi
Properties in Mundhwa
Properties in Nanapeth
Properties in Narayan Peth
Properties in Narayangaon
Properties in Narhe
Properties in Navi Peth
Properties in Nere
Properties in New Baner
Properties in NIBM
Properties in Nigdi
Properties in Parandwadi
Properties in Parvati
Properties in Parvati Darshan
Properties in Pashan
Properties in Pimple Gurav
Properties in Pimple Nilakh
Properties in Pimple Saudagar
Properties in Pimpri
Properties in Pimpri Chinchawad
Properties in Pimpri Chinchwad
Properties in Pimpri-Chinchwad
Properties in Pirangut
Properties in Pisoli
Properties in Prabhat Road
Properties in Pradhikaran
Properties in Punawale
Properties in Pune Satara Road
Properties in Rahatani
Properties in Ranjangaon
Properties in Rasta Peth
Properties in Ravet
Properties in Sadashiv Peth
Properties in Sahakar Nagar
Properties in Salisbury Park
Properties in Sangamwadi
Properties in Sangvi
Properties in Shewalewadi
Properties in Shikrapur
Properties in Shirgaon
Properties in Shivaji Nagar
Properties in Shivaji Nagar
Properties in Shivajinagar
Properties in Shukrawar Peth
Properties in Sinhagad Road
Properties in Somatane
Properties in Somwar Peth
Properties in Sopan Baug
Properties in Spine Road
Properties in Sus
Properties in Sus Baner
Properties in Talawade
Properties in Talegaon
Properties in Talegaon Dabhade
Properties in Talegaon Dhamdhere
Properties in Tathavade
Properties in Tathawade
Properties in Tathwade
Properties in Thergaon
Properties in Theur
Properties in Tingre Nagar
Properties in Tulapur
Properties in Uday Baug
Properties in Undri
Properties in Urse
Properties in Uruli Kanchan
Properties in Vadgaon
Properties in Vadgaon Budruk
Properties in Varve
Properties in Viman Nagar
Properties in Vishrantwadi
Properties in Wadgaon
Properties in Wadgaon Budruk
Properties in Wadgaon Sheri
Properties in Wadmukhwadi
Properties in Wagholi
Properties in Wakad
Properties in Wanowrie
Properties in Warje
Properties in Yewalewadi
Properties in Zendewadi

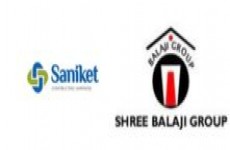

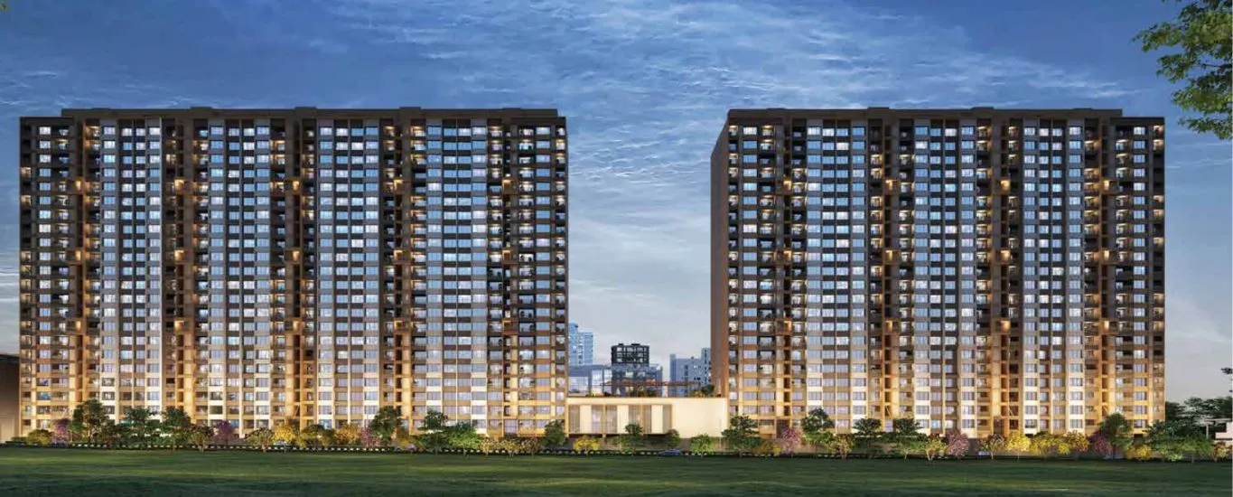
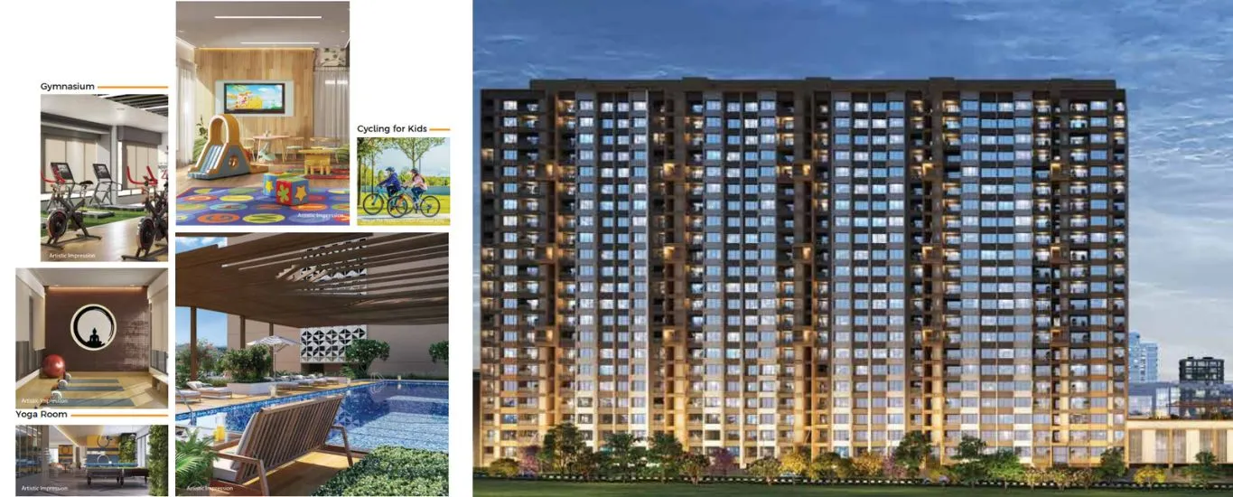
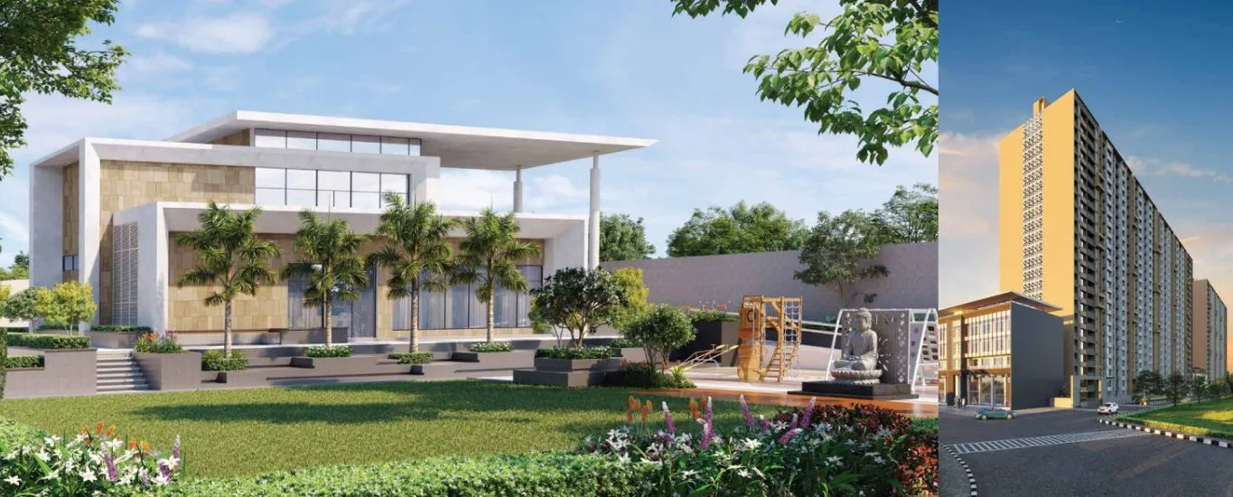
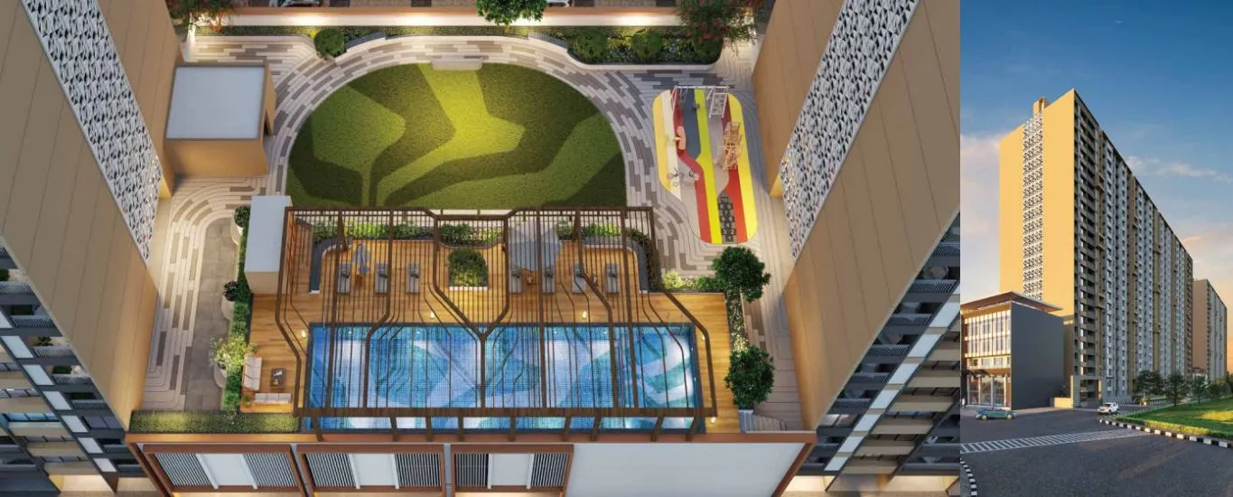
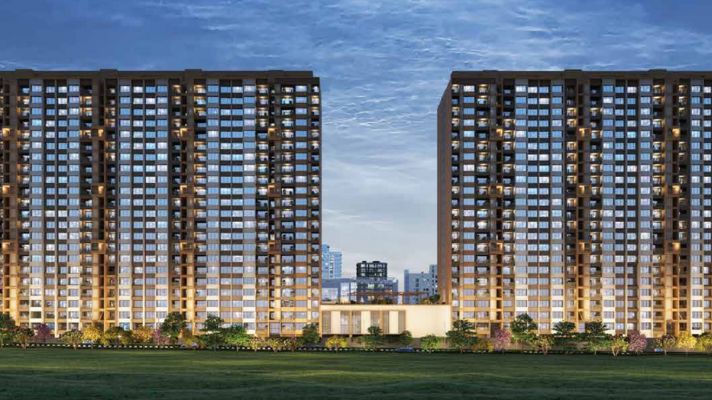
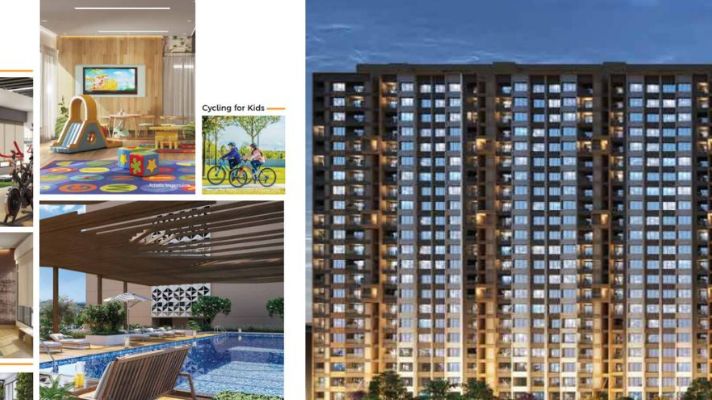
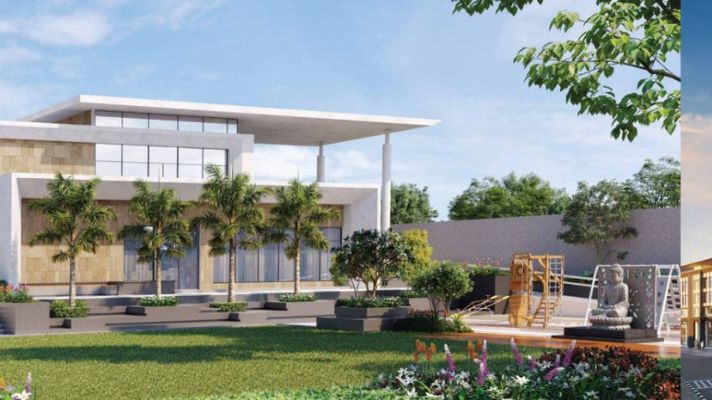
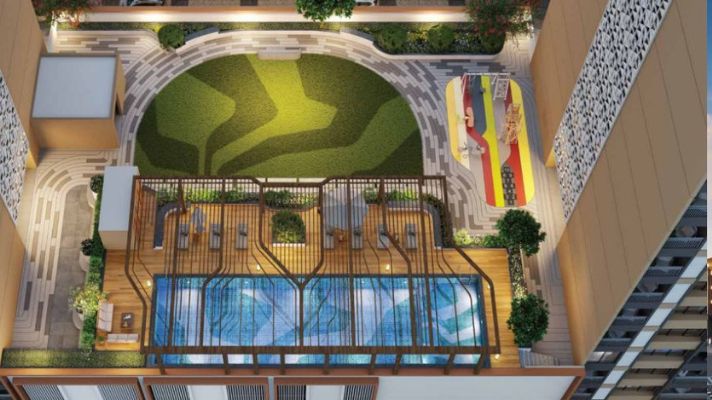
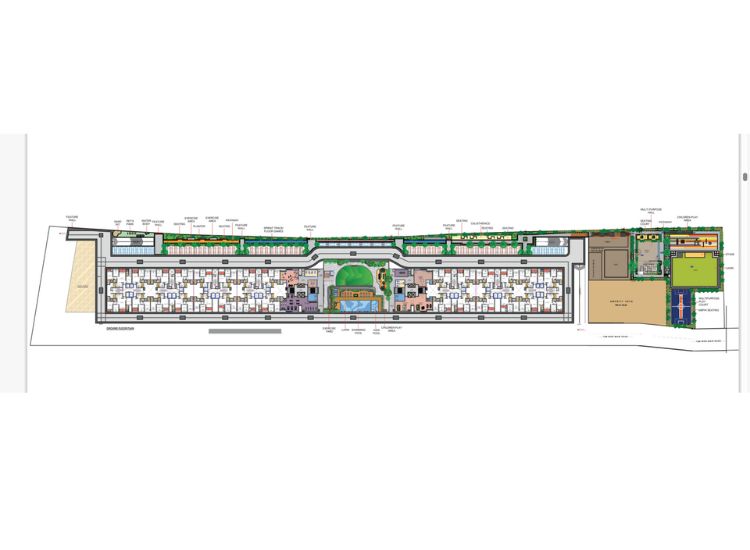
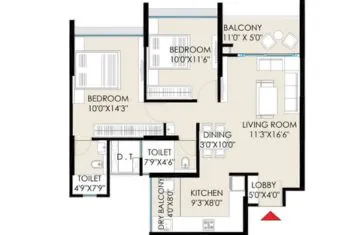
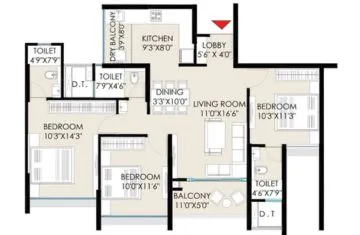
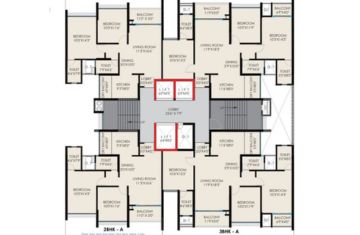
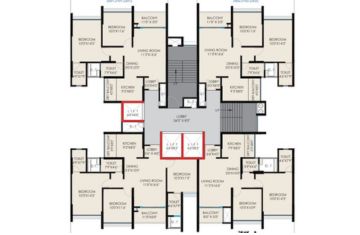
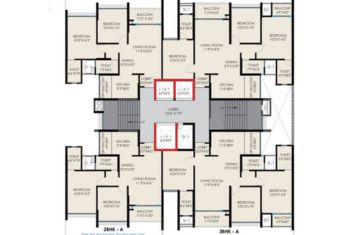
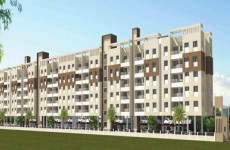
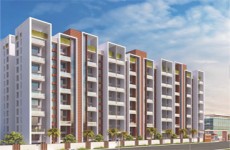

.jpg)
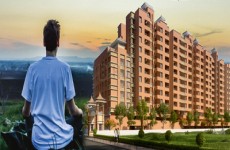
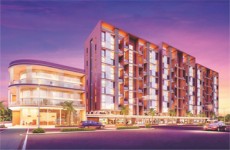
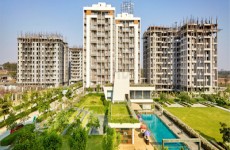
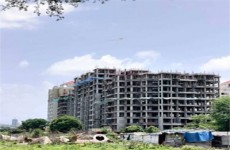
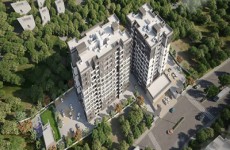
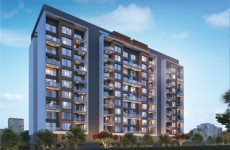
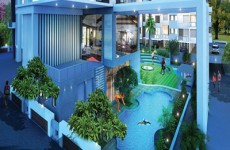
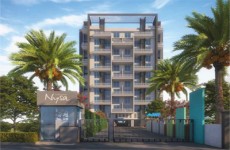
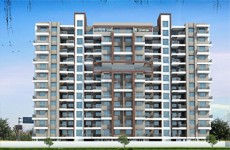
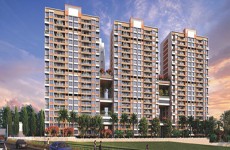
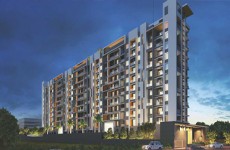
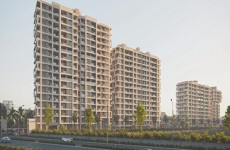
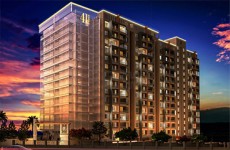
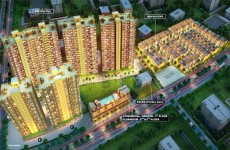
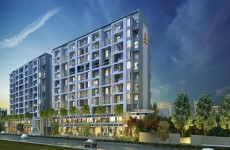
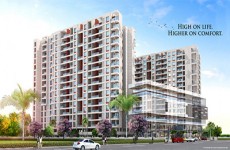
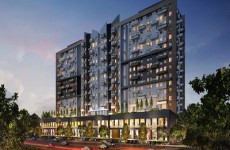
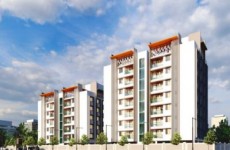
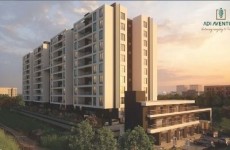
.jpg)
.jpg)
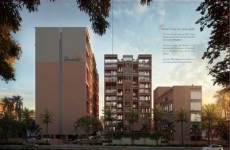
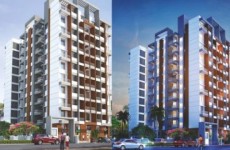

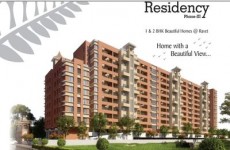
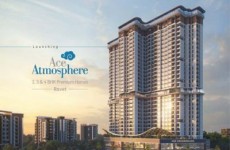
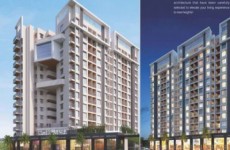
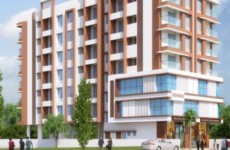
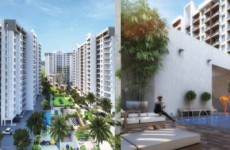

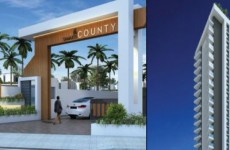
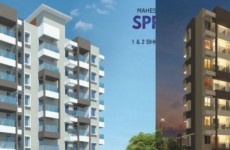
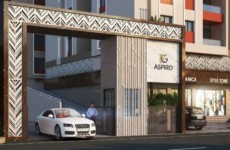
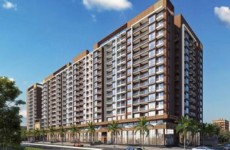
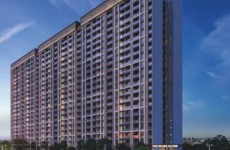
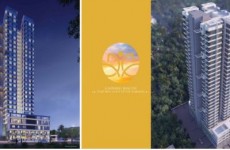
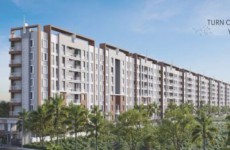
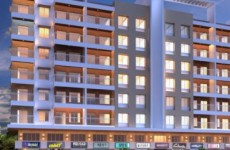
.jpg)
.jpg)
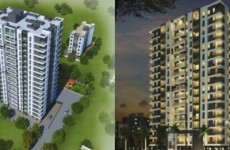
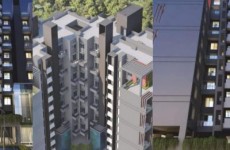
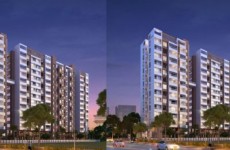
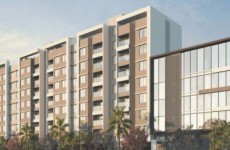
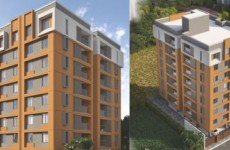
.jpg)

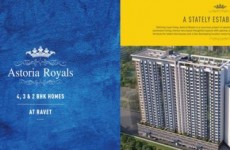
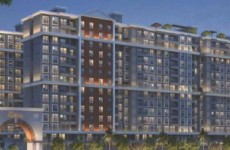

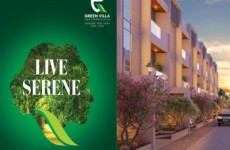
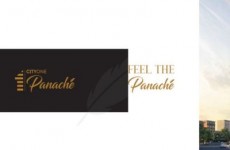
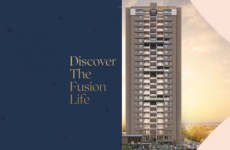

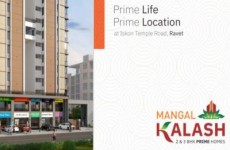
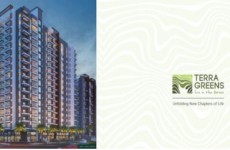
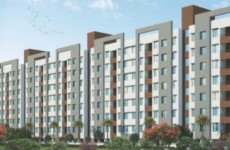
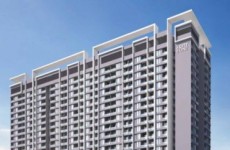
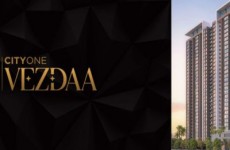
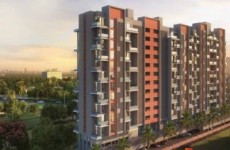
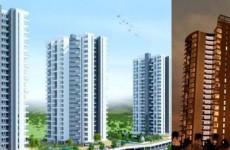
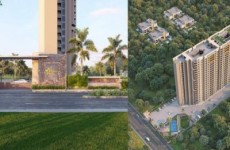
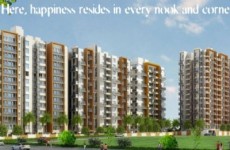
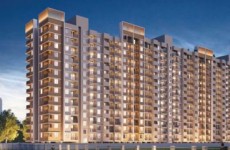
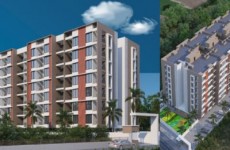
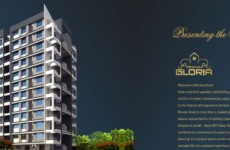
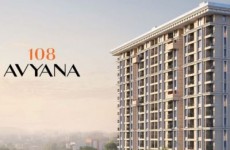
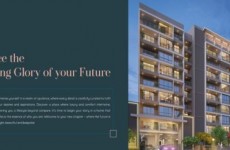

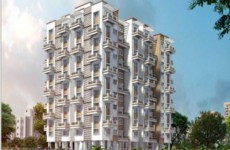
.jpg)
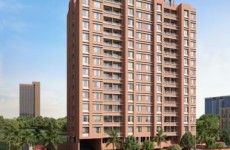
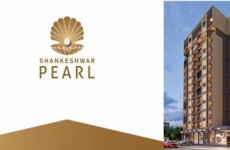










.jpg)


.jpg)

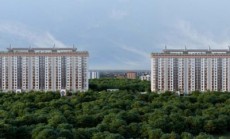
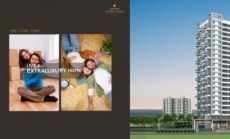

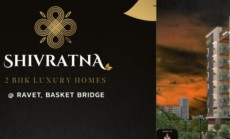
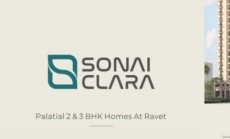
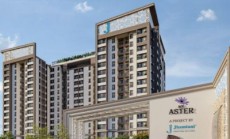
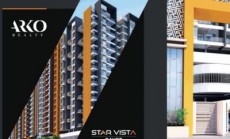
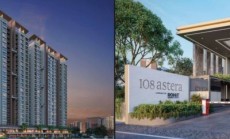
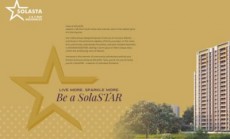
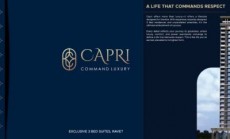
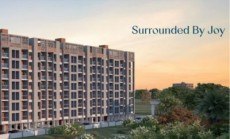
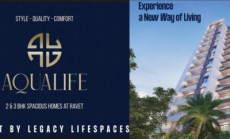
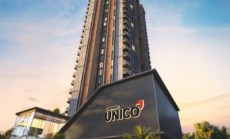
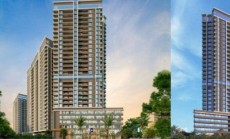
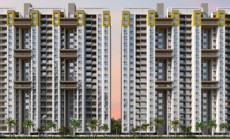
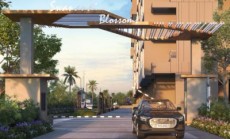


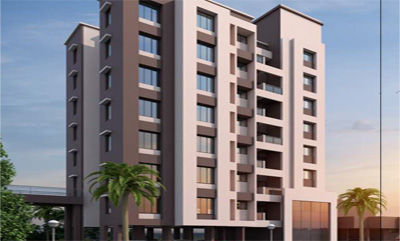
.jpg)



















.jpg)
.jpg)

















.jpg)
.jpg)





.jpg)
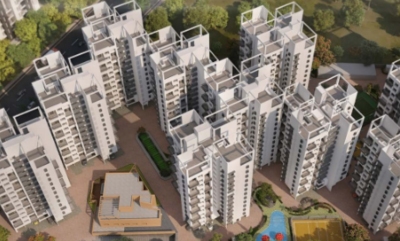























.jpg)


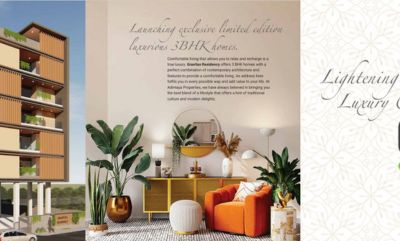









.jpg)


.jpg)

















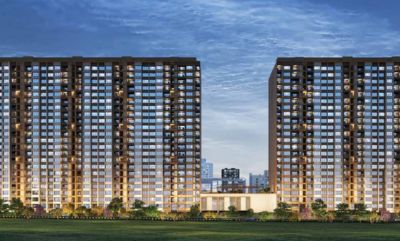
.jpg)
