.jpg)
MBPL Landmark
Manjushilp
Ravet, Pune
Rs. 69.97 Lakhs * - 69.97 Lakhs*
Size : 770.70 - 770.70 Sq.ft.
PROJECT MAHARERA INFORMATION
MahaRERA:https://maharera.mahaonline.gov.in
| Project QR Code | Maharera No. | Project/Phase Name | Proposed Date Of Completion | Total area (sq.m) |
Total Acre | Total Units | Total Tower |
|---|---|---|---|---|---|---|---|
| P52100048949 | Manjushilp | December - 2025 | 900 | 0.22 | 32 | 1 |
| Rera No. : P52100048949 |
| Project Name | Proposed Date Of Completion |
Total Units |
|---|---|---|
| Manjushilp | December - 2025 | 32 |
| Total area (sq.m) |
Total Acre | Total Building |
| 900 | 0.22 | 1 |
PRICE
| Type | Project/Phase Name | Tower | Total Carpet area (sq.m) |
Basic Carpet area (sq.m) |
Total Carpet area (sq.ft) |
Basic Carpet area (sq.ft) |
All Inclusive Price (INR) |
|---|---|---|---|---|---|---|---|
| 2 BHK | Manjushilp | 1 | 71.60 | On Request | 770.70 | 0.000 | 69.97 Lakhs*Onwards |
ABOUT - MANJUSHILP
Elevate Your Living Experience with Manjushilp by MBPL Landmark Real Estate in Ravet, Pune
At Manjushilp by MBPL Landmark Real Estate, we redefine the home-buying and selling experience, making it positive and stress-free for our clients. Our commitment to ensuring smooth transactions from start to finish reflects in our tireless efforts. With a keen understanding of our clients' unique needs and preferences, we leverage our expertise and local market knowledge to help them achieve their real estate goals.
Amenities That Define Luxury Living with Manjushilp Ravet:
Our residential projects are designed with superior elevation and an array of amenities to enhance your lifestyle. Here's a glimpse of the premium amenities we offer:
- Attractive Entrance Gate With Compound Wall
- CCTV Surveillance in Common Areas
- Vastu Shastra-compliant flats
- Solar Water Heating System
- Fire Fighting System
- Rainwater Harvesting System and Borewell
- Automatic Lifts With Power Backup (Otis/Kone/Schindler or Equivalent)
- Power Backup for Common Areas of Building
- Rooftop Terrace Garden
- LED Lights in Passages and Lobbies
- Ample Parking
- Well-Paved/Concrete Internal Roads
- Video Door Phone
Luxurious Specifications for Your Dream Home at Manjushilp Ravet, Pune:
Kitchen: granite kitchen platform with a stainless steel sink, provision for exhaust fans and R.O. water, and 600 x 300 mm digital wall tiles up to the ceiling.
Toilets: 600 x 300 mm digital wall tiles in all toilets up to lintel level; provision for exhaust fans; hot and cold mixer units in bathrooms; Jaguar/Grohe/Cera or equivalent CP fittings; Hindware/Toto/Rak/Cera or equivalent sanitary ware. Concealed plumbing.
Flooring: 1200 x 600 mm Vitrified tiles for the living room and 600mm x 600mm vitrified tiles for other rooms. Concealed plumbing.
Electrifications: concealed copper wiring (Anchor/Polycab/Finolex or equivalent), TV and telephone points in living rooms and master bedrooms, Legrand/L&T/Schindler/Vinay/GM, or equivalent switches. AC points in living rooms and master bedrooms.
Painting: plastic emulsion paint for internal walls (Asian Paints/Nerolac, or equivalent); attractive, good-quality paint for external walls.
Please note that this brochure is purely conceptual and not a legal offering. The developer reserves the right to add, delete, or alter any details, specifications, or elevation mentioned herein. The brochure serves as an indication of how furniture can be arranged in the residential unit. No furniture will be supplied to the purchaser by the developer unless otherwise mentioned. All images, unless otherwise indicated, are used for illustrative purposes only.
Exceptional Structural Features for Enhanced Living with Manjushilp Ravet, Pune
- Siporex Block Construction for improved insulation
- Decorative main door with both side laminated flush doors and laminated or polished wooden door frames in living and bedrooms
- Granite door frames in toilets and on both sides for terraces; sliding or French doors for terraces attached to living rooms
- Double-coat external sand-faced plaster for increased protection from weathering and formations
- Internal walls with gypsum finish
- Granite windows frames
- Clear 4mm glass (Asahi, Modi or equivalent brand)
- Glass railings for the balcony
Conclusion: Elevate Your Living Standards with Manjushilp by MBPL Landmark Real Estate
Choose Manjushilp Ravet, Real Estate for an elevated living experience that combines modern amenities, superior specifications, and a commitment to excellence. Your dream home awaits, where luxury meets functionality and your preferences are our priority.
AMENITIES

Parking

CCTV
.jpg)
Cover Parking

Lift

Backup

Security Guard
LOCATION ADVANTAGES
Location Advantages of Manjushilp
- Adarsh Nagar Bus Station 300 m
- Korul 300 m
- Kothkal Nagar 600 m
- Mukai Nagar 800 m
- MT Slate Studio 1.1 km
- Reliance Smart superstore BRT Road 1.2 km
- Mahalsa Auspice 100 m
- Rich fashion 100 m
- New Touch Mobile 200 m
LOCATION
Select Facility To Show
EMI CALCULATOR
Our Bank Partners















OTHER PROJECTS AT RAVET
OTHER PROJECTS BY MBPL Landmark
BLOGS
Codename AIR Studio Tathawade: Project Highlights That Ensure Assured Rental Income
Posted on: February 1, 2026
In today’s evolving real estate landscape, investors are increasingly looking beyond traditional appreciation-led assets and focusing on predictable ...
Read MoreCodename AIR Tathawade Sets a New Standard for Pre-Leased Studio Apartments in Pune
Posted on: February 1, 2026
Codename AIR Tathawade Sets a New Standard for Pre-Leased Studio Apartments in PuneC...
Read MoreTOP LINKS
Properties in Pune
Properties in Mumbai
Properties in Lonavala
Properties in Nashik
Properties in Sangli
Properties in Aurangabad
Properties in Akurdi
Properties in Alandi
Properties in Alandi Mhatobachi
Properties in Ambegaon
Properties in Aundh
Properties in Balewadi
Properties in Baner
Properties in Bavdhan
Properties in Bhavani Peth
Properties in Bhegadewadi
Properties in Bhosale Nagar
Properties in Bhosari
Properties in Bhugaon
Properties in Bhukum
Properties in Bibwewadi
Properties in Bopgaon
Properties in Bopkhel
Properties in Bopodi
Properties in Camp
Properties in Chakan
Properties in Chandani Chowk
Properties in Chande
Properties in Chandkhed
Properties in Charholi
Properties in Charoli
Properties in Chikhali
Properties in Chinchwad
Properties in Chovisawadi
Properties in Dapodi
Properties in Dehu
Properties in Dhankawadi
Properties in Dhanori
Properties in Dhayari
Properties in Dighi
Properties in Donaje
Properties in Dudulgaon
Properties in Erandwane
Properties in Fatima Nagar
Properties in FC Road
Properties in Fursungi
Properties in Gahunje
Properties in Ghorpadi
Properties in Gultekadi
Properties in Hadapsar
Properties in Handewadi
Properties in Hinjawadi
Properties in Hinjewadi
Properties in Kalewadi
Properties in Kalyani Nagar
Properties in Kamshet
Properties in Kanhe
Properties in Karanjgaon
Properties in Karve Nagar
Properties in Kasarsai
Properties in Katraj
Properties in Keshav Nagar
Properties in Kesnand
Properties in Kharadi
Properties in Khed
Properties in Khed Shivapur
Properties in Kirkatwadi
Properties in Kiwale
Properties in Kondhwa
Properties in Kondhwa Khurd
Properties in Koregaon Mul
Properties in Koregaon Park
Properties in Kothrud
Properties in Lavale
Properties in Law College Road
Properties in Lohegaon
Properties in Loni Kalbhor
Properties in Lulla Nagar
Properties in Maan
Properties in Magarpatta
Properties in Mahalunge
Properties in Mamurdi
Properties in Mangalwar Peth
Properties in Manjri
Properties in Market Yard
Properties in Marunji
Properties in Maval
Properties in Model Colony
Properties in Mohammadwadi
Properties in Moshi
Properties in Mukund Nagar
Properties in Mulshi
Properties in Mundhwa
Properties in Nanapeth
Properties in Narayan Peth
Properties in Narayangaon
Properties in Narhe
Properties in Navi Peth
Properties in Nere
Properties in New Baner
Properties in NIBM
Properties in Nigdi
Properties in Parandwadi
Properties in Parvati
Properties in Parvati Darshan
Properties in Pashan
Properties in Pimple Gurav
Properties in Pimple Nilakh
Properties in Pimple Saudagar
Properties in Pimpri
Properties in Pimpri Chinchawad
Properties in Pimpri Chinchwad
Properties in Pimpri-Chinchwad
Properties in Pirangut
Properties in Pisoli
Properties in Prabhat Road
Properties in Pradhikaran
Properties in Punawale
Properties in Pune Satara Road
Properties in Rahatani
Properties in Ranjangaon
Properties in Rasta Peth
Properties in Ravet
Properties in Sadashiv Peth
Properties in Sahakar Nagar
Properties in Salisbury Park
Properties in Sangamwadi
Properties in Sangvi
Properties in Shewalewadi
Properties in Shikrapur
Properties in Shirgaon
Properties in Shivaji Nagar
Properties in Shivaji Nagar
Properties in Shivajinagar
Properties in Shukrawar Peth
Properties in Sinhagad Road
Properties in Somatane
Properties in Somwar Peth
Properties in Sopan Baug
Properties in Spine Road
Properties in Sus
Properties in Sus Baner
Properties in Talawade
Properties in Talegaon
Properties in Talegaon Dabhade
Properties in Talegaon Dhamdhere
Properties in Tathavade
Properties in Tathawade
Properties in Tathwade
Properties in Thergaon
Properties in Theur
Properties in Tingre Nagar
Properties in Tulapur
Properties in Uday Baug
Properties in Undri
Properties in Urse
Properties in Uruli Kanchan
Properties in Vadgaon
Properties in Vadgaon Budruk
Properties in Varve
Properties in Viman Nagar
Properties in Vishrantwadi
Properties in Wadgaon
Properties in Wadgaon Budruk
Properties in Wadgaon Sheri
Properties in Wadmukhwadi
Properties in Wagholi
Properties in Wakad
Properties in Wanowrie
Properties in Warje
Properties in Yewalewadi
Properties in Zendewadi

.jpg)

.jpg1196.webp)
.jpg1196.webp)
.jpg)
.jpg)
.jpg.webp)
.jpg)
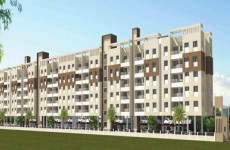
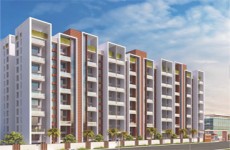

.jpg)
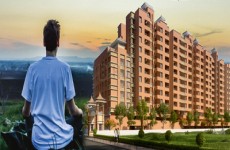
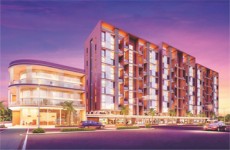
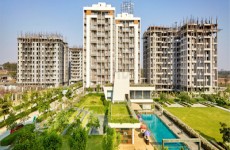
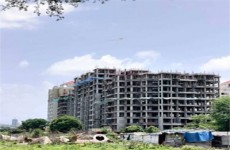
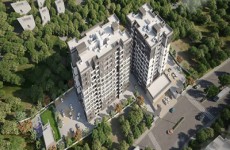
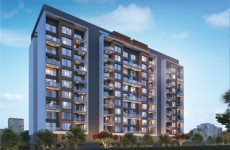
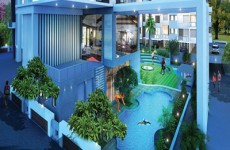
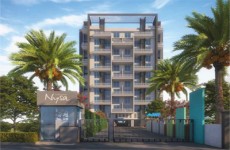
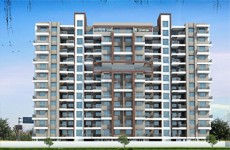
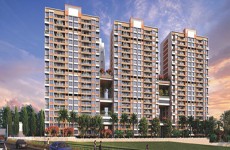
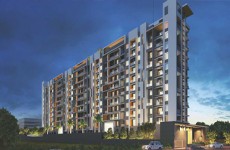
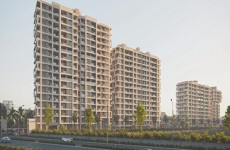
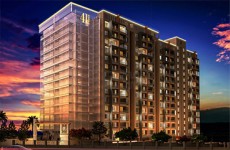
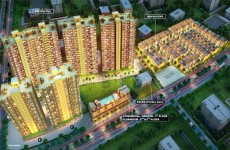
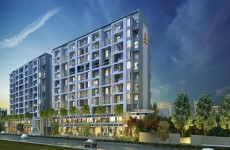
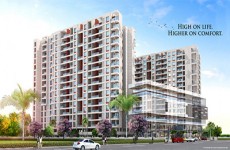
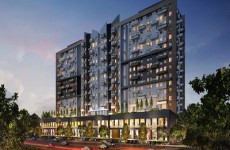
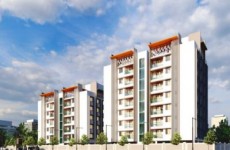
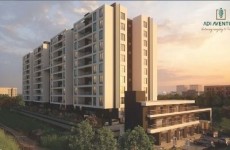
.jpg)
.jpg)
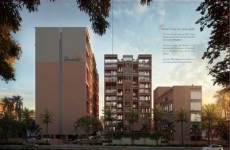
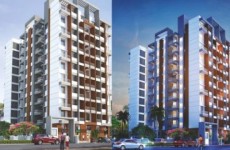

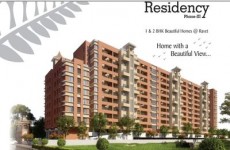
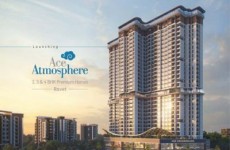
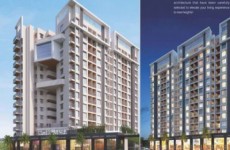
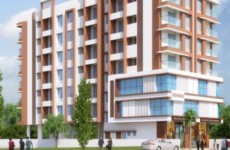
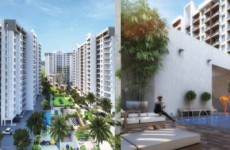
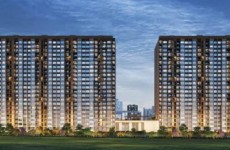

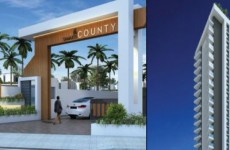
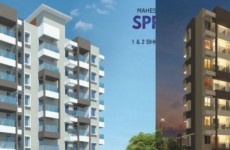
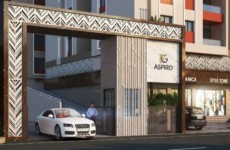
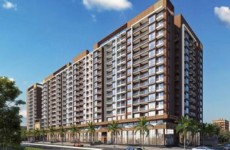
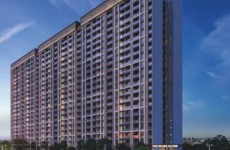
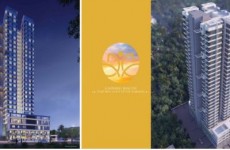
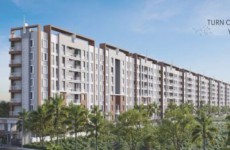
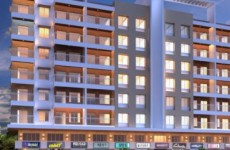
.jpg)
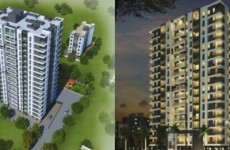
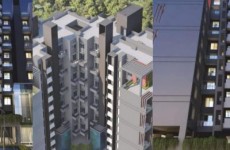
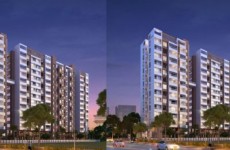
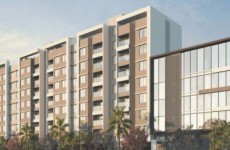
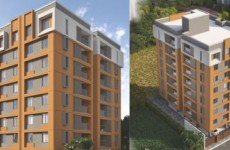
.jpg)

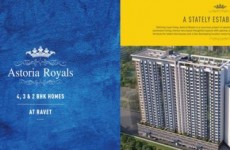
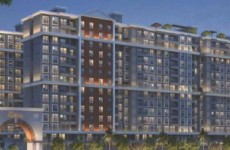
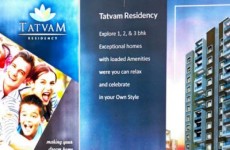
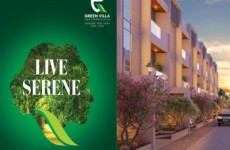
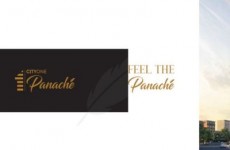
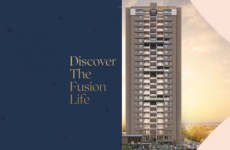
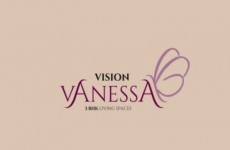
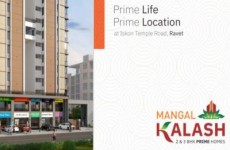
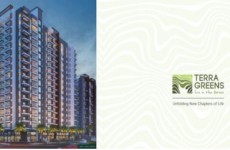
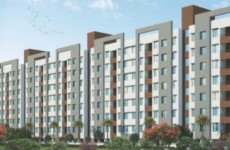
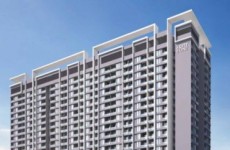
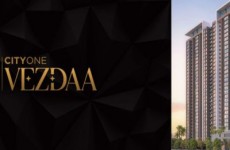
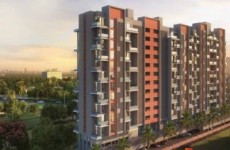
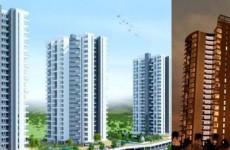
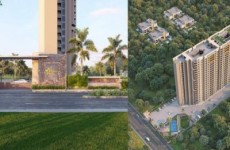
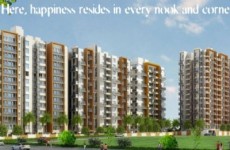
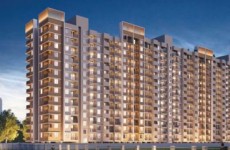
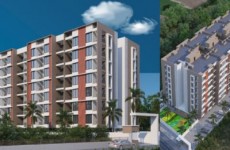
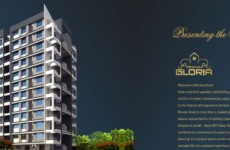
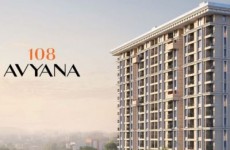
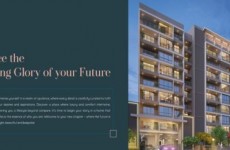

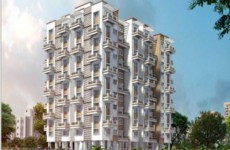
.jpg)
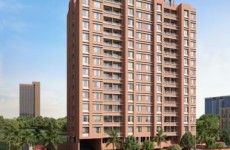
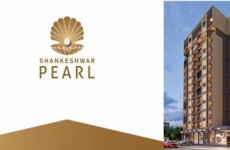










.jpg)


.jpg)

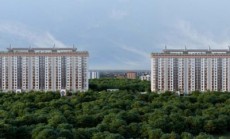
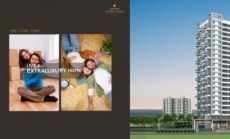
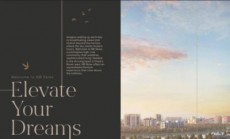
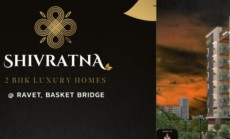
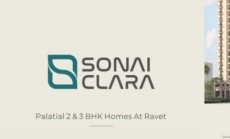
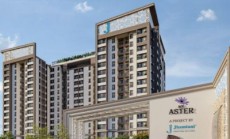
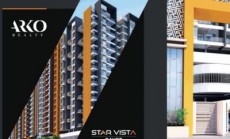
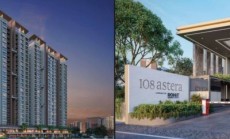
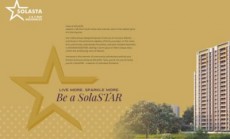
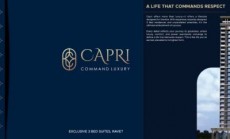
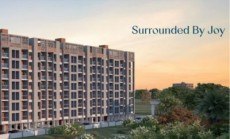
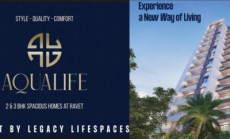
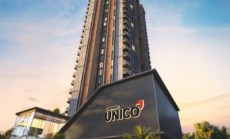
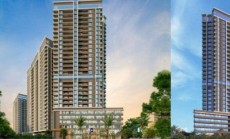
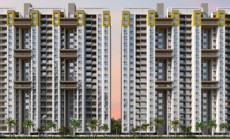
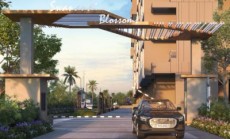


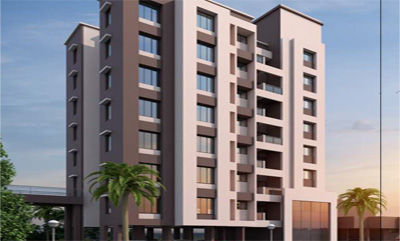
.jpg)



















.jpg)
.jpg)


















.jpg)





.jpg)
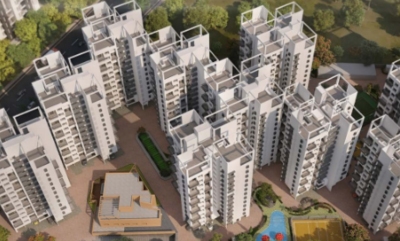























.jpg)


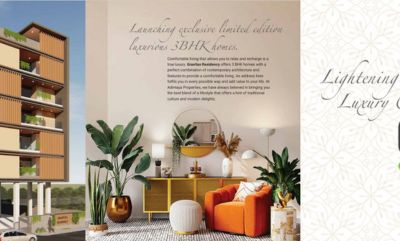









.jpg)


.jpg)

















.jpg)
