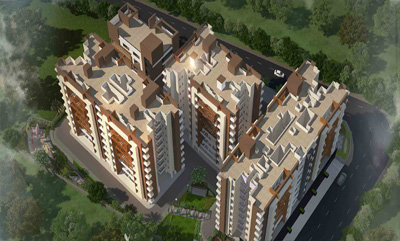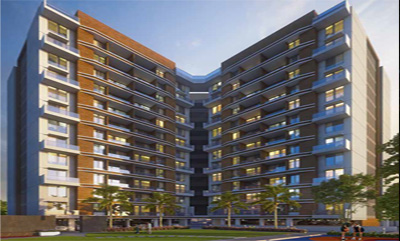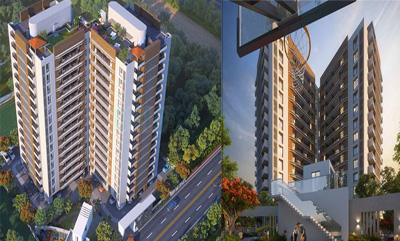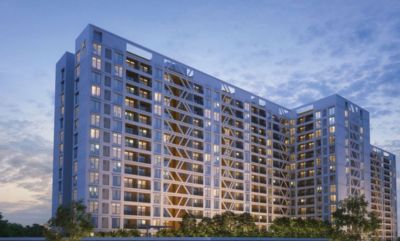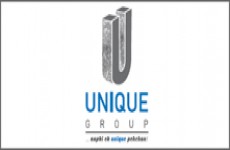
Unique Group
K-Ville
Kiwale, Pune
Rs. 66.42 Lakhs * - 88.84 Lakhs*
Size : 740 - 1032.043 Sq.ft.
PROJECT MAHARERA INFORMATION
MahaRERA:https://maharera.mahaonline.gov.in
| Project QR Code | Maharera No. | Project/Phase Name | Proposed Date Of Completion | Total area (sq.m) |
Total Acre | Total Units | Total Tower |
|---|---|---|---|---|---|---|---|
| P52100031164 | PHASE III Building B & C | September - 2025 | 2370.6 | 0.59 | 252 | 2 |
| Rera No. : P52100031164 |
| Project Name | Proposed Date Of Completion |
Total Units |
|---|---|---|
| PHASE III Building B & C | September - 2025 | 252 |
| Total area (sq.m) |
Total Acre | Total Building |
| 2370.6 | 0.59 | 2 |
PRICE
| Type | Project/Phase Name | Tower | Total Carpet area (sq.m) |
Basic Carpet area (sq.m) |
Total Carpet area (sq.ft) |
Basic Carpet area (sq.ft) |
All Inclusive Price (INR) |
|---|---|---|---|---|---|---|---|
| 2 BHK | PHASE III Building B & C | Building A | 69.58 | On Request | 749 | 0.000 | 66.42 Lakhs*Onwards |
| 2 BHK | PHASE III Building B & C | Building B | 68.75 | On Request | 740 | 0.000 | 65.7 Lakhs*Onwards |
| 3 BHK | PHASE III Building B & C | Building A | 80.18 | On Request | 863 | 0.000 | 75.45 Lakhs*Onwards |
| 3 BHK | PHASE III Building B & C | Building A | 91.97 | On Request | 990 | 0.000 | 85.51 Lakhs*Onwards |
| 3 BHK | PHASE III Building B & C | Building A | 95.88 | On Request | 1032.043 | 0.000 | 88.84 Lakhs*Onwards |
ABOUT - K-VILLE
Welcome to K-Ville: Your Space for Evolution, Expression, and Exploration
At K-Ville Kiwale, we understand that every moment shapes who you are, and every experience adds a layer to your Unique Group in Kiwale identity. Our philosophy revolves around embracing change, evolving lifestyles, and creating homes that become the canvas for discovering the new you.
Evolving Spaces for Evolving Lives:
K-Ville is not just a residential haven; it's a dynamic environment designed for evolving lifestyles. We believe in providing spaces that cater to your changing needs, whether it's pursuing fitness goals, engaging in intellectual pursuits, enjoying social activities, or finding moments of tranquility. The new phase of K-Ville kiwale pune is your space to explore interests and discover a new dimension of yourself.
Amenities That Redefine Living:
- Senior Citizens Area
- Outdoor Seating
- Yoga/Meditation Zone
- Hammock Garden
- Clubhouse
- Multipurpose Court
- Swimming Pool
- Indoor Amenities: Crèche, Indoor Games, Gymnasium
- Open Air Gym
- Flower Garden
- Amphitheater
- Festival Plaza
- Open-Air Theatre
Landscapes & Recreation:
- Designer Club House
- Garden for Elderly
- Kitchen Garden
- Party Lawn
- Gazebo/Sitting Area
- Meditation Cove
- Yoga Area
Outdoor & Indoor Sports Zone:
- Indoor Gymnasium with AC
- Open Air Gymnasium
- Multi-purpose Court
- Toddlers’ Play Area/Sandbox
- Swimming Pool & Steam Room
Entertainment Hub:
- Festival Plaza
- Multi-purpose Hall
- Open Air Amphitheatre with Stage
- Crèche/Kids’ Play Area
- Home Theatre Room
- Open Air Theatre
- Hammock Area
Common Features:
- Tremix Internal Road
- Gen-set Backup for Common Areas
- Rain Water Harvesting
- Sewage Treatment Plant
- Auto Door Lifts with Gen-set Backup
Security & Safety:
- Designer Entrance Gate with Security Cabin
- Video Door Phone for Each Flat
- Intercom System in Flats
- CCTV Cameras in Common Areas
- Fire Fighting System
Spacious Living for Happy Lives:
At K-Ville, we understand that spacious living contributes to happy lives. Spanning 7.5 acres, our township promises every inch of space with an assurance of spaciousness, freedom, and joy. From masonry to flooring, kitchen to toilets, doors to windows, we assure quality and spaciousness in every aspect of your home.
Connectivity that Saves Time for What Matters:
K-Ville Pune is strategically located with enviable access to the Mumbai-Pune Expressway via Mukai Chowk and connected to Bhakti-Shakti Chowk through a newly constructed 45-meter road. Enjoy excellent connectivity to transportation avenues, IT hubs, and MIDCs, allowing you to spend less time traveling and more time with your loved ones.
At K-Ville by Unique Group, we offer more than just homes; we provide spaces for evolution, expression, and exploration. It's time to discover a new you at K-Ville , where life evolves, and you evolve with it.
AMENITIES

Parking
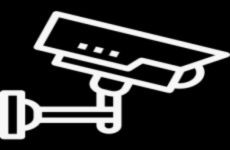
CCTV
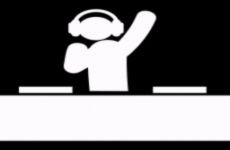
Club House
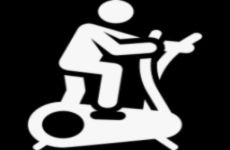
Gym
.jpg)
Cover Parking

Swimming Pool

Jogging Track
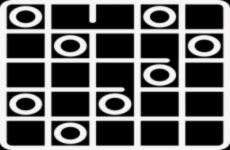
Indoor Games

Lift
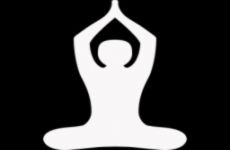
Yoga

Children Play Area
.jpg)
Landscape garden
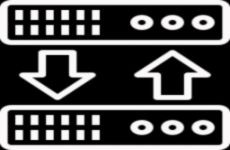
Backup

Table Tennis

Security Guard
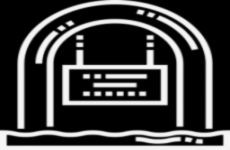
Entrance Gate
FLOOR PLAN
LOCATION ADVANTAGES
- Express Highway - 2 mins
- Akurdi Railway Station - 5 mins
- Dange Chowk - 10 mins
- Old Pune - Mumbai Highway - 10 mins
- D. Y. Patil College - 10 mins
- Hinjawadi IT Park - 10 mins
- MCA Stadium - 10 mins
- Aditya Birla Hospital - 15 mins
- University Circle - 30 mins
LOCATION
Select Facility To Show
EMI CALCULATOR
Our Bank Partners















OTHER PROJECTS AT KIWALE
OTHER PROJECTS BY Unique Group
BLOGS
Tribeca New Launch: A New Way of Living at Tribeca Lullanagar, Pune
Posted on: January 4, 2026
Tribeca New Launch: A New Way of Living at Tribeca Lullanagar, PuneBu...
Read MorePremium Amenities at X90 Studio Baner Pune – Elevating Compact Luxury Living
Posted on: December 10, 2025
In today’s fast-paced lifestyle, modern homebuyers expect more than four walls—they seek a holistic living experience powered by comfort, convenien...
Read MoreTOP LINKS
Properties in Pune
Properties in Mumbai
Properties in Lonavala
Properties in Nashik
Properties in Sangli
Properties in Aurangabad
Properties in Akurdi
Properties in Alandi
Properties in Alandi Mhatobachi
Properties in Ambegaon
Properties in Aundh
Properties in Balewadi
Properties in Baner
Properties in Bavdhan
Properties in Bhavani Peth
Properties in Bhegadewadi
Properties in Bhosale Nagar
Properties in Bhosari
Properties in Bhugaon
Properties in Bhukum
Properties in Bibwewadi
Properties in Bopgaon
Properties in Bopkhel
Properties in Bopodi
Properties in Camp
Properties in Chakan
Properties in Chandani Chowk
Properties in Chande
Properties in Chandkhed
Properties in Charholi
Properties in Charoli
Properties in Chikhali
Properties in Chinchwad
Properties in Chovisawadi
Properties in Dapodi
Properties in Dehu
Properties in Dhankawadi
Properties in Dhanori
Properties in Dhayari
Properties in Dighi
Properties in Donaje
Properties in Dudulgaon
Properties in Erandwane
Properties in Fatima Nagar
Properties in FC Road
Properties in Fursungi
Properties in Gahunje
Properties in Ghorpadi
Properties in Gultekadi
Properties in Hadapsar
Properties in Handewadi
Properties in Hinjawadi
Properties in Hinjewadi
Properties in Kalewadi
Properties in Kalyani Nagar
Properties in Kamshet
Properties in Kanhe
Properties in Karanjgaon
Properties in Karve Nagar
Properties in Kasarsai
Properties in Katraj
Properties in Keshav Nagar
Properties in Kesnand
Properties in Kharadi
Properties in Khed
Properties in Khed Shivapur
Properties in Kirkatwadi
Properties in Kiwale
Properties in Kondhwa
Properties in Kondhwa Khurd
Properties in Koregaon Mul
Properties in Koregaon Park
Properties in Kothrud
Properties in Lavale
Properties in Law College Road
Properties in Lohegaon
Properties in Loni Kalbhor
Properties in Lulla Nagar
Properties in Maan
Properties in Magarpatta
Properties in Mahalunge
Properties in Mamurdi
Properties in Mangalwar Peth
Properties in Manjri
Properties in Market Yard
Properties in Marunji
Properties in Maval
Properties in Model Colony
Properties in Mohammadwadi
Properties in Moshi
Properties in Mukund Nagar
Properties in Mulshi
Properties in Mundhwa
Properties in Nanapeth
Properties in Narayan Peth
Properties in Narayangaon
Properties in Narhe
Properties in Navi Peth
Properties in Nere
Properties in New Baner
Properties in NIBM
Properties in Nigdi
Properties in Parandwadi
Properties in Parvati
Properties in Parvati Darshan
Properties in Pashan
Properties in Pimple Gurav
Properties in Pimple Nilakh
Properties in Pimple Saudagar
Properties in Pimpri
Properties in Pimpri Chinchawad
Properties in Pimpri Chinchwad
Properties in Pimpri-Chinchwad
Properties in Pirangut
Properties in Pisoli
Properties in Prabhat Road
Properties in Pradhikaran
Properties in Punawale
Properties in Pune Satara Road
Properties in Rahatani
Properties in Ranjangaon
Properties in Rasta Peth
Properties in Ravet
Properties in Sadashiv Peth
Properties in Sahakar Nagar
Properties in Salisbury Park
Properties in Sangamwadi
Properties in Sangvi
Properties in Shewalewadi
Properties in Shikrapur
Properties in Shirgaon
Properties in Shivaji Nagar
Properties in Shivaji Nagar
Properties in Shivajinagar
Properties in Shukrawar Peth
Properties in Sinhagad Road
Properties in Somatane
Properties in Somwar Peth
Properties in Sopan Baug
Properties in Spine Road
Properties in Sus
Properties in Sus Baner
Properties in Talawade
Properties in Talegaon
Properties in Talegaon Dabhade
Properties in Talegaon Dhamdhere
Properties in Tathavade
Properties in Tathawade
Properties in Tathwade
Properties in Thergaon
Properties in Theur
Properties in Tingre Nagar
Properties in Tulapur
Properties in Uday Baug
Properties in Undri
Properties in Urse
Properties in Uruli Kanchan
Properties in Vadgaon
Properties in Vadgaon Budruk
Properties in Varve
Properties in Viman Nagar
Properties in Vishrantwadi
Properties in Wadgaon
Properties in Wadgaon Budruk
Properties in Wadgaon Sheri
Properties in Wadmukhwadi
Properties in Wagholi
Properties in Wakad
Properties in Wanowrie
Properties in Warje
Properties in Yewalewadi
Properties in Zendewadi



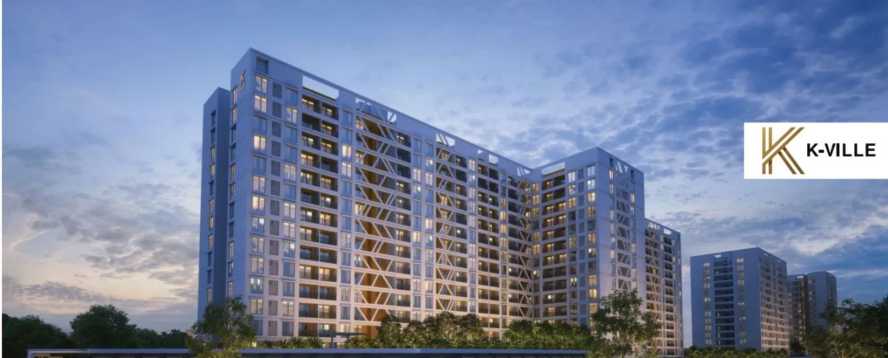
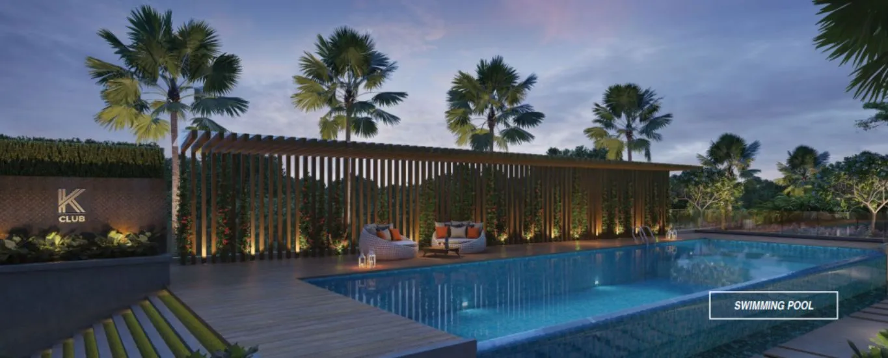
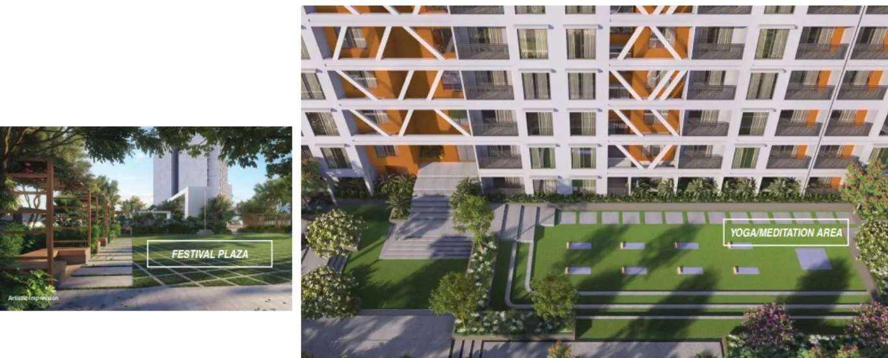
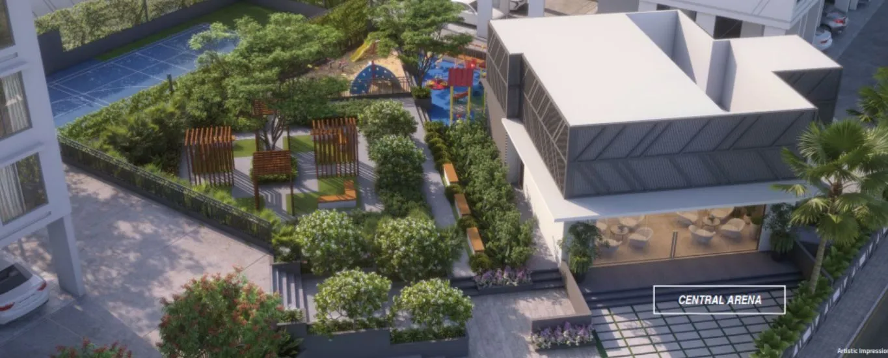
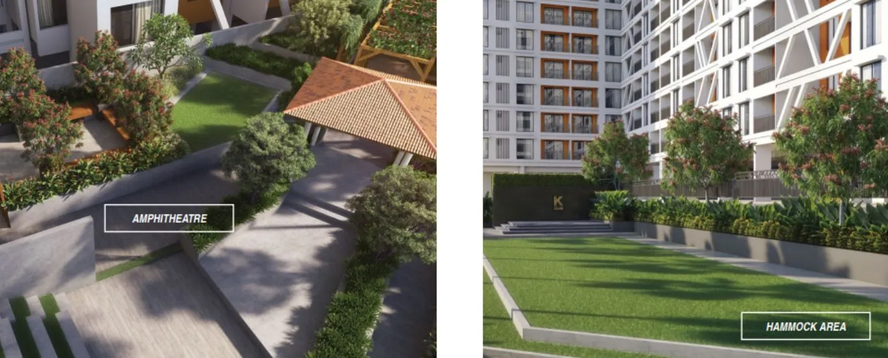
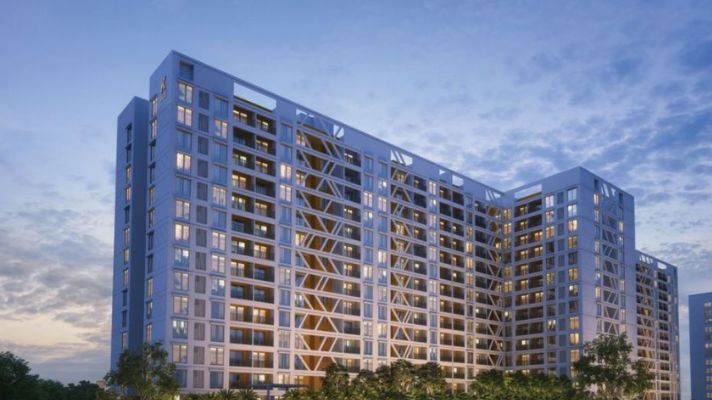
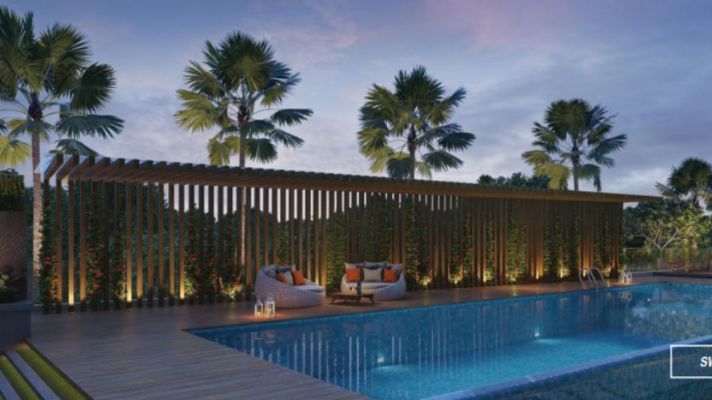
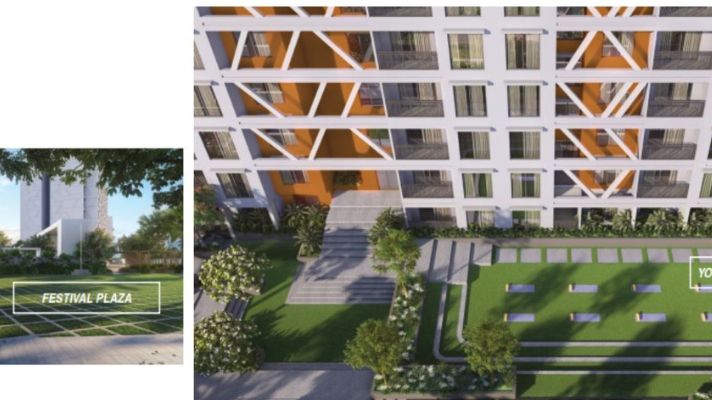
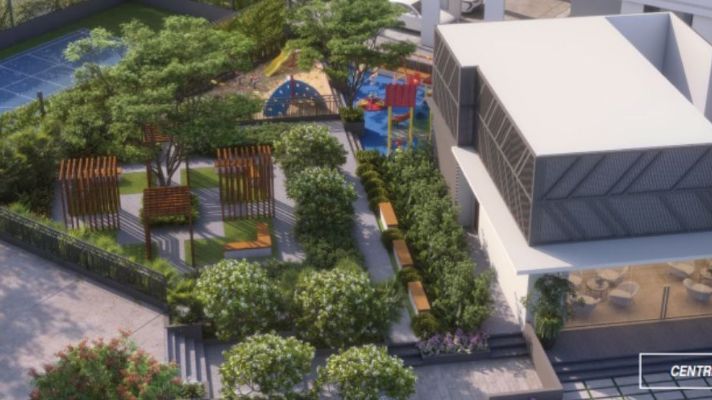
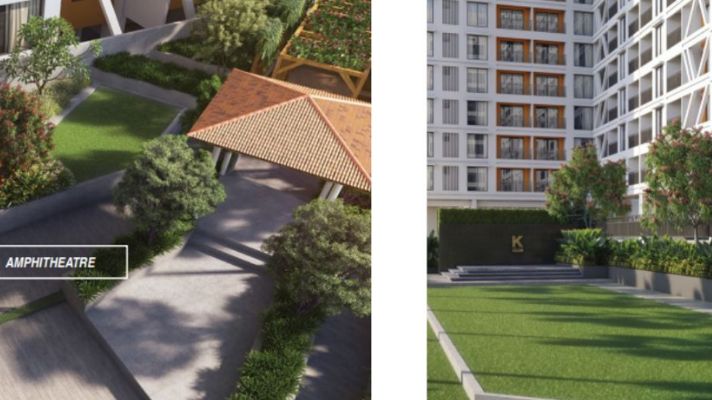
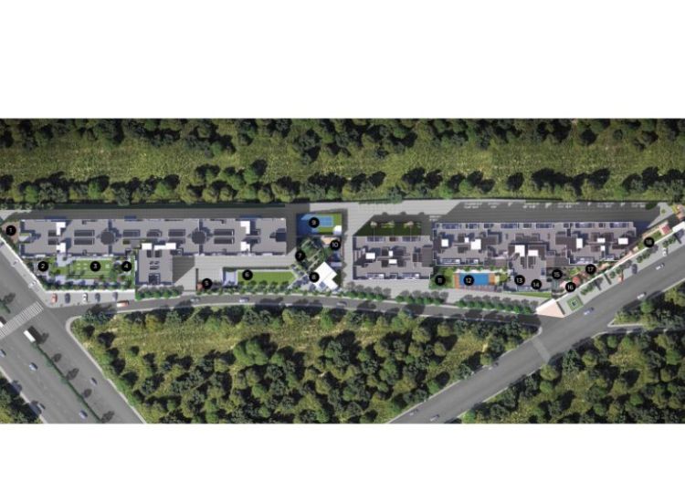
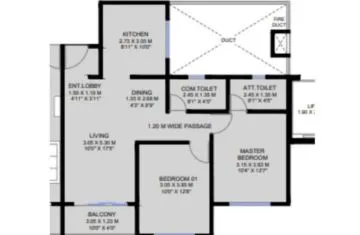
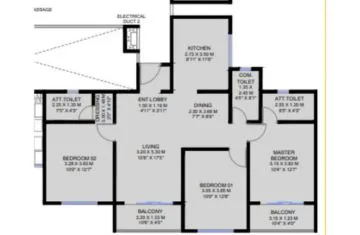
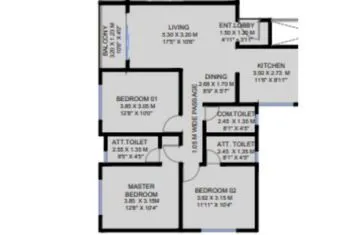
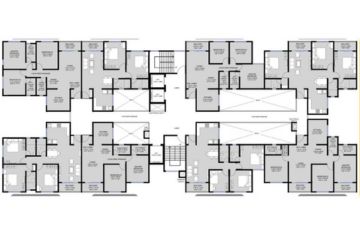
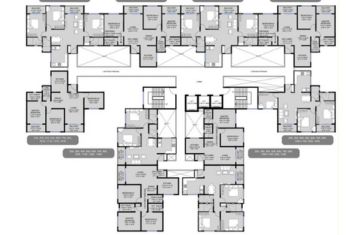
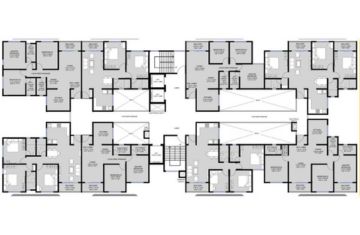
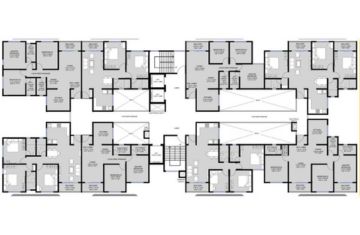
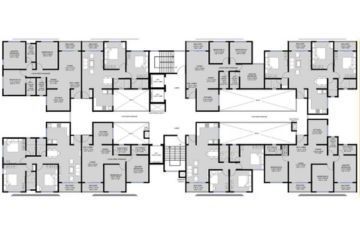
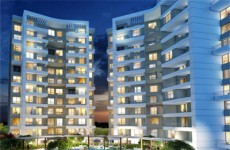
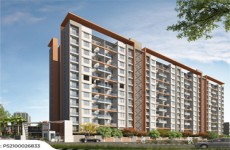
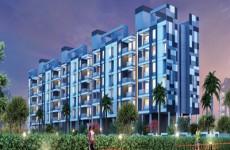
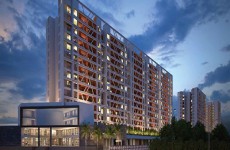
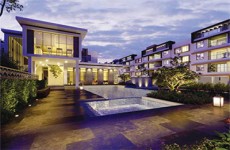
.jpg)


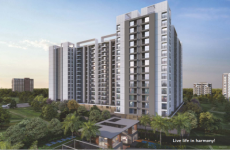
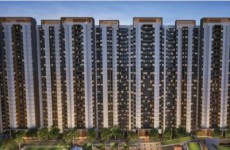

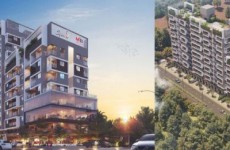
.jpg)
.jpg)
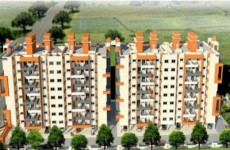
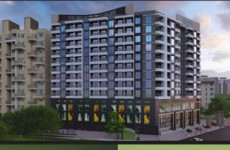
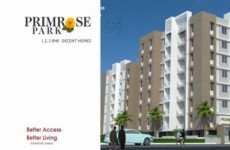
.jpg)
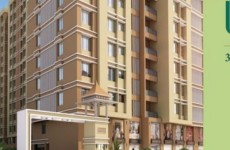
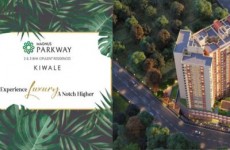
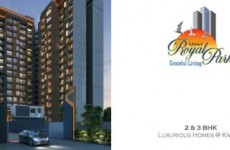
.jpg)
.jpg)
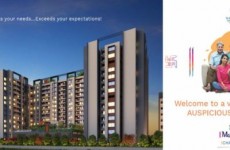
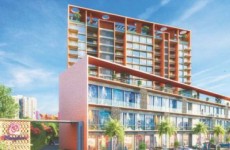
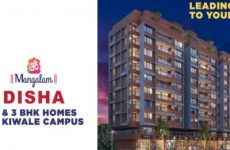
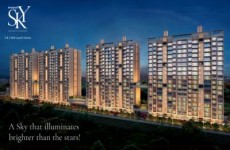
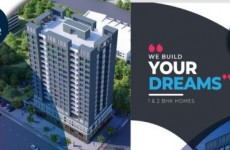
.jpg)





.jpg)


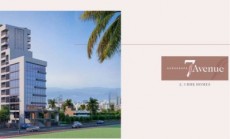
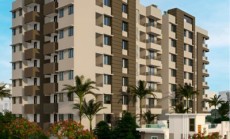
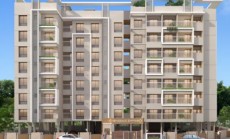

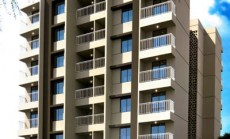








.jpg)




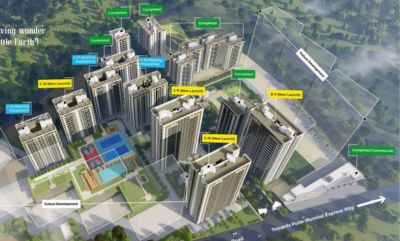

.jpg)
.jpg)



.jpg)



.jpg)
.jpg)





.jpg)
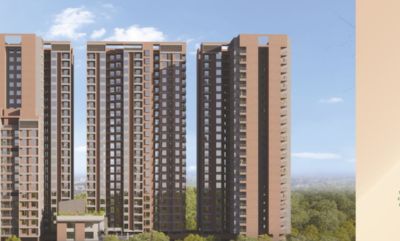




.jpg)










