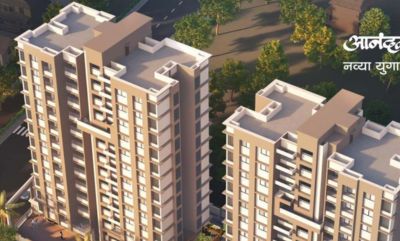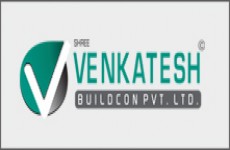
Shree Venkatesh Buildcon
Venkatesh Erandwane Central
Erandwane, Pune
Rs. 1.88 Cr * - 3.15 Cr*
Size : 800 - 1257 Sq.ft.
PROJECT MAHARERA INFORMATION
MahaRERA:https://maharera.mahaonline.gov.in
| Project QR Code | Maharera No. | Project/Phase Name | Proposed Date Of Completion | Total area (sq.m) |
Total Acre | Total Units | Total Tower |
|---|---|---|---|---|---|---|---|
| P52100032631 | Phase 2 Building B -1 | September - 2026 | 3039.6 | 0.75 | 144 | 1 |
| Rera No. : P52100032631 |
| Project Name | Proposed Date Of Completion |
Total Units |
|---|---|---|
| Phase 2 Building B -1 | September - 2026 | 144 |
| Total area (sq.m) |
Total Acre | Total Building |
| 3039.6 | 0.75 | 1 |
PRICE
| Type | Project/Phase Name | Tower | Total Carpet area (sq.m) |
Basic Carpet area (sq.m) |
Total Carpet area (sq.ft) |
Basic Carpet area (sq.ft) |
All Inclusive Price (INR) |
|---|---|---|---|---|---|---|---|
| 2 BHK | Phase 2 Building B -1 | 1 | 74.32 | On Request | 800 | 0.000 | 1.88 Cr*Onwards |
| 3 BHK | Phase 2 Building B -1 | 1 | 91.23 | On Request | 982 | 0.000 | 2.49 Cr*Onwards |
| 2.5 BHK | Phase 2 Building B -1 | 1 | 116.78 | On Request | 1257 | 0.000 | 2.95 Cr*Onwards |
ABOUT - VENKATESH ERANDWANE CENTRAL
"Experience luxury living at Venkatesh Erandwane Central - Erandwane Pune"
Nestled in the heart of Pune's prestigious Erandwane Venkatesh Erandwane Central Erandwane stands tall as a beacon of opulence and modern living. This iconic residential masterpiece by Shree Venkatesh Buildcon embodies the essence of luxury, offering a lifestyle defined by comfort, convenience, and prestige.
Unparalleled location and connectivity:
Venkatesh Erandwane Central Erandwane enjoys a prime location, strategically situated amidst corporate hubs and educational institutions. With key landmarks like Karnataka High School, SNDT College, and Deenanath Mangeshkar Hospital within close proximity, convenience meets luxury seamlessly. Moreover, its connectivity to major transportation hubs, including Pune Railway Station and the airport, ensures effortless travel and accessibility.
Luxurious Amenities and Exquisite Design:
Boasting high-rise towers that provide breathtaking views of Pune's skyline, this 30-story project offers an array of amenities designed to elevate everyday living. Residents can indulge in a spectrum of facilities, including a swimming pool, gymnasium, multipurpose courts, jogging tracks, and landscaped gardens. From the meticulously crafted interiors to the provision of high-quality fixtures and fittings, every aspect of Venkatesh Erandwane Central Pune is designed to offer unparalleled comfort and luxury.
Unmatched quality and craftsmanship:
The project's specifications reflect an unwavering commitment to quality and excellence. Employing Aluform Technology for R.C.C. walls, granite finishes, and top-notch plumbing and sanitation fittings from reputed brands Venkatesh Erandwane Central Erandwane ensures a blend of durability and sophistication. The thoughtfully designed spaces, digital lock systems, and provision for eco-friendly features like rainwater harvesting and organic waste composters exemplify the project's commitment to sustainable living.
Visionary leadership and commitment:
At the helm of Shree Venkatesh Buildcon Erandwane Mr. Ankush B. Asabe, the Chairman and Managing Director, whose unwavering commitment has propelled the brand to new heights. With over 22 years of delivering excellence, Venkatesh Buildcon's ethos revolves around transparency, customer satisfaction, and eco-friendly initiatives. The company's forward-thinking approach aims to redefine real estate standards and emerge as an industry leader.
In conclusion, Venkatesh Erandwane Central isn't just a residential address; it's a statement of prestige and luxury living, redefining the landscape of Pune. Experience the epitome of modern elegance and a life of absolute opulence at Venkatesh Erandwane Central Erandwane.
For inquiries and bookings contact BuyIndiaHomes.com to Book your dream home with @0 Brokerage No.8181817136
Satisfying Dreams, Building Heritages: Venkatesh Buildcon has been satisfying dreams and building inheritances for more than twenty years. Our obligation to greatness, respectability, and consumer loyalty drives us to make homes that endure for the long haul. We comprehend that purchasing a house isn't just about obtaining a piece of property; it's tied in with making a legacy for people in the future. Whether you're a first-time homebuyer or a carefully prepared financial backer, we are committed to assisting you with accomplishing your fantasies and making an enduring legacy that you can be glad for long into the future.
AMENITIES

Parking

CCTV

Club House

Gym
.jpg)
Cover Parking

Swimming Pool

Jogging Track
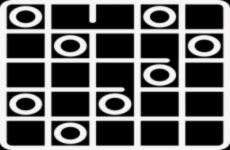
Indoor Games

Lift

Yoga

Children Play Area
.jpg)
Landscape garden

Backup

Table Tennis

Security Guard
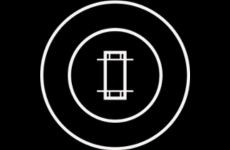
Cricket Pitch
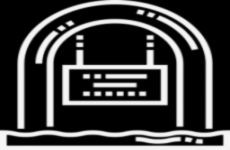
Entrance Gate
LOCATION ADVANTAGES
SCHOOL
- Karnataka High School 0.1 Km
- Abhinav School 0.5 Km
- Bal Shikshan Mandir 1.8 Km
- Symbiosis School 1.8 Km
Hospitals
- Deenanath Mangeshkar Hospital 0.8 Km
- Sanjeevan Hospital 1.3 Km
- Sahyadri Hospital 2.3 Km
- MMF Joshi Hospital 2.5 Km
Transportation Hubs
- Nal Stop Venkatesh Buildcon 0.3 Km
- Metro Station
- Shivajinagar 5.0 Km
Connectivity
- Swargate 5.2 Km
- Pune Railway Station 7.5 KM
- Airport, Lohegaon 14 Km
LOCATION
Select Facility To Show
EMI CALCULATOR
Our Bank Partners















OTHER PROJECTS AT ERANDWANE
OTHER PROJECTS BY Shree Venkatesh Buildcon
BLOGS
Codename AIR Studio Tathawade: Project Highlights That Ensure Assured Rental Income
Posted on: February 1, 2026
In today’s evolving real estate landscape, investors are increasingly looking beyond traditional appreciation-led assets and focusing on predictable ...
Read MoreCodename AIR Tathawade Sets a New Standard for Pre-Leased Studio Apartments in Pune
Posted on: February 1, 2026
Codename AIR Tathawade Sets a New Standard for Pre-Leased Studio Apartments in PuneC...
Read MoreTOP LINKS
Properties in Pune
Properties in Mumbai
Properties in Lonavala
Properties in Nashik
Properties in Sangli
Properties in Aurangabad
Properties in Akurdi
Properties in Alandi
Properties in Alandi Mhatobachi
Properties in Ambegaon
Properties in Aundh
Properties in Balewadi
Properties in Baner
Properties in Bavdhan
Properties in Bhavani Peth
Properties in Bhegadewadi
Properties in Bhosale Nagar
Properties in Bhosari
Properties in Bhugaon
Properties in Bhukum
Properties in Bibwewadi
Properties in Bopgaon
Properties in Bopkhel
Properties in Bopodi
Properties in Camp
Properties in Chakan
Properties in Chandani Chowk
Properties in Chande
Properties in Chandkhed
Properties in Charholi
Properties in Charoli
Properties in Chikhali
Properties in Chinchwad
Properties in Chovisawadi
Properties in Dapodi
Properties in Dehu
Properties in Dhankawadi
Properties in Dhanori
Properties in Dhayari
Properties in Dighi
Properties in Donaje
Properties in Dudulgaon
Properties in Erandwane
Properties in Fatima Nagar
Properties in FC Road
Properties in Fursungi
Properties in Gahunje
Properties in Ghorpadi
Properties in Gultekadi
Properties in Hadapsar
Properties in Handewadi
Properties in Hinjawadi
Properties in Hinjewadi
Properties in Kalewadi
Properties in Kalyani Nagar
Properties in Kamshet
Properties in Kanhe
Properties in Karanjgaon
Properties in Karve Nagar
Properties in Kasarsai
Properties in Katraj
Properties in Keshav Nagar
Properties in Kesnand
Properties in Kharadi
Properties in Khed
Properties in Khed Shivapur
Properties in Kirkatwadi
Properties in Kiwale
Properties in Kondhwa
Properties in Kondhwa Khurd
Properties in Koregaon Mul
Properties in Koregaon Park
Properties in Kothrud
Properties in Lavale
Properties in Law College Road
Properties in Lohegaon
Properties in Loni Kalbhor
Properties in Lulla Nagar
Properties in Maan
Properties in Magarpatta
Properties in Mahalunge
Properties in Mamurdi
Properties in Mangalwar Peth
Properties in Manjri
Properties in Market Yard
Properties in Marunji
Properties in Maval
Properties in Model Colony
Properties in Mohammadwadi
Properties in Moshi
Properties in Mukund Nagar
Properties in Mulshi
Properties in Mundhwa
Properties in Nanapeth
Properties in Narayan Peth
Properties in Narayangaon
Properties in Narhe
Properties in Navi Peth
Properties in Nere
Properties in New Baner
Properties in NIBM
Properties in Nigdi
Properties in Parandwadi
Properties in Parvati
Properties in Parvati Darshan
Properties in Pashan
Properties in Pimple Gurav
Properties in Pimple Nilakh
Properties in Pimple Saudagar
Properties in Pimpri
Properties in Pimpri Chinchawad
Properties in Pimpri Chinchwad
Properties in Pimpri-Chinchwad
Properties in Pirangut
Properties in Pisoli
Properties in Prabhat Road
Properties in Pradhikaran
Properties in Punawale
Properties in Pune Satara Road
Properties in Rahatani
Properties in Ranjangaon
Properties in Rasta Peth
Properties in Ravet
Properties in Sadashiv Peth
Properties in Sahakar Nagar
Properties in Salisbury Park
Properties in Sangamwadi
Properties in Sangvi
Properties in Shewalewadi
Properties in Shikrapur
Properties in Shirgaon
Properties in Shivaji Nagar
Properties in Shivaji Nagar
Properties in Shivajinagar
Properties in Shukrawar Peth
Properties in Sinhagad Road
Properties in Somatane
Properties in Somwar Peth
Properties in Sopan Baug
Properties in Spine Road
Properties in Sus
Properties in Sus Baner
Properties in Talawade
Properties in Talegaon
Properties in Talegaon Dabhade
Properties in Talegaon Dhamdhere
Properties in Tathavade
Properties in Tathawade
Properties in Tathwade
Properties in Thergaon
Properties in Theur
Properties in Tingre Nagar
Properties in Tulapur
Properties in Uday Baug
Properties in Undri
Properties in Urse
Properties in Uruli Kanchan
Properties in Vadgaon
Properties in Vadgaon Budruk
Properties in Varve
Properties in Viman Nagar
Properties in Vishrantwadi
Properties in Wadgaon
Properties in Wadgaon Budruk
Properties in Wadgaon Sheri
Properties in Wadmukhwadi
Properties in Wagholi
Properties in Wakad
Properties in Wanowrie
Properties in Warje
Properties in Yewalewadi
Properties in Zendewadi



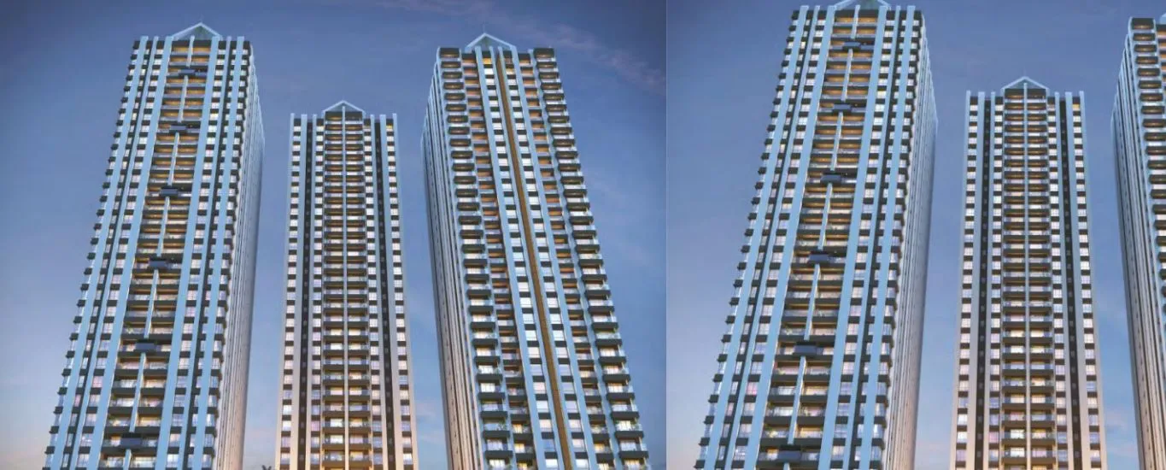
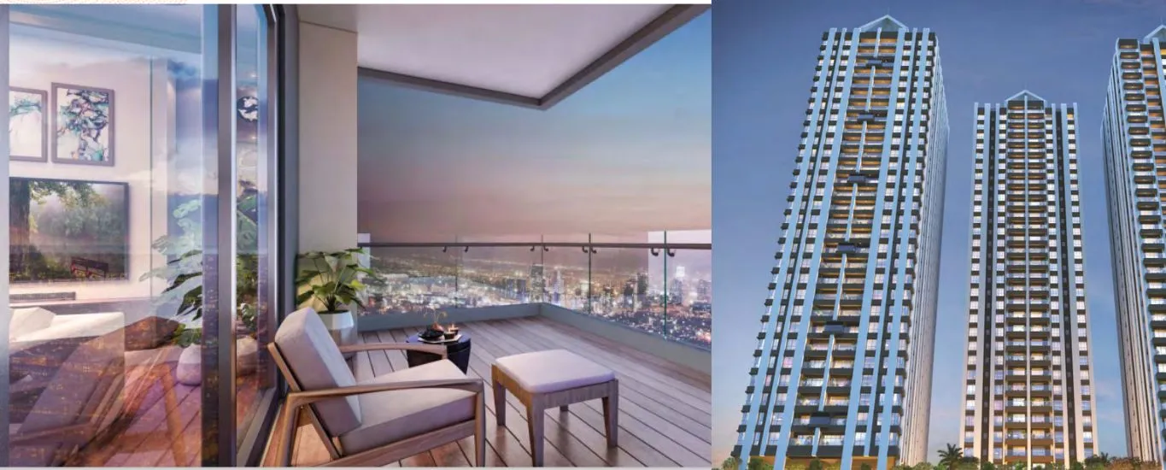
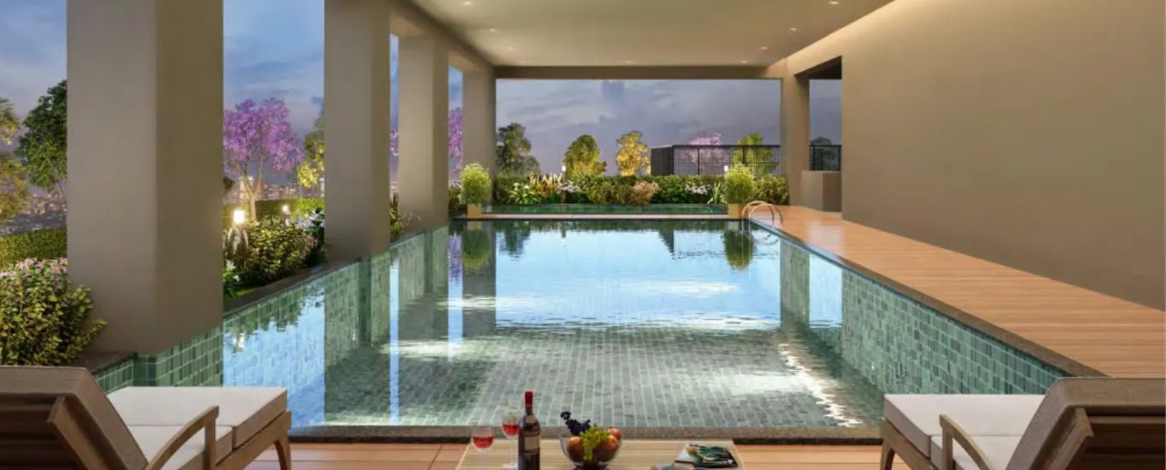
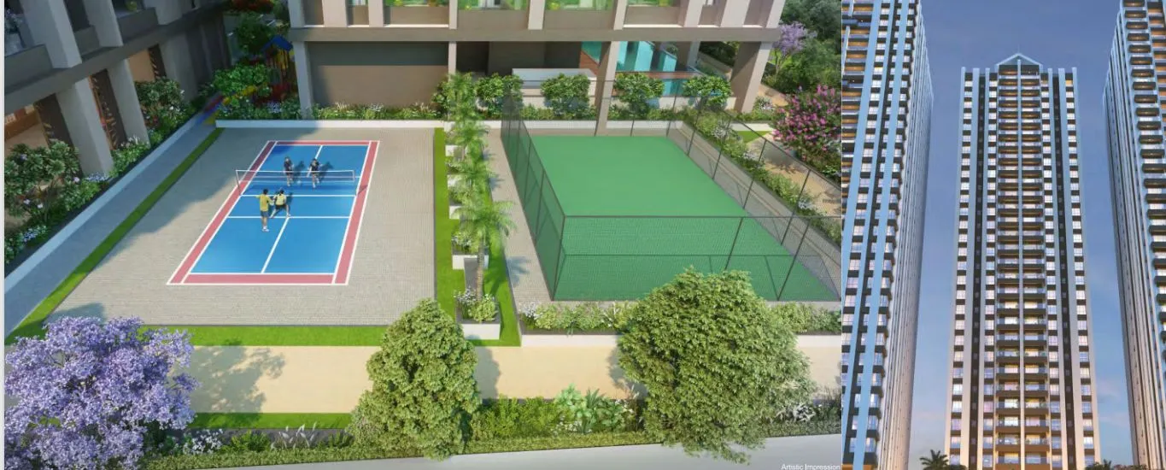
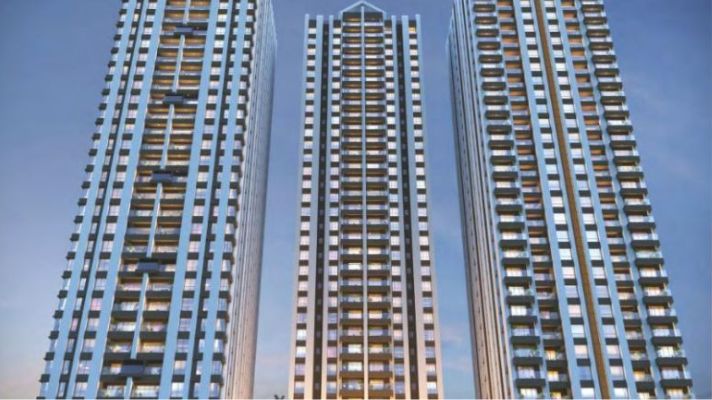
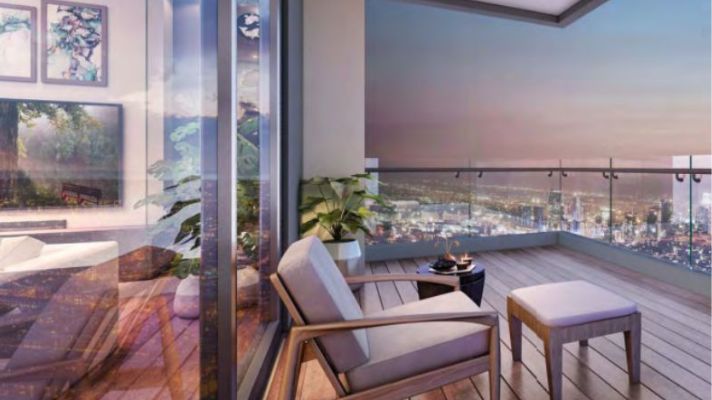
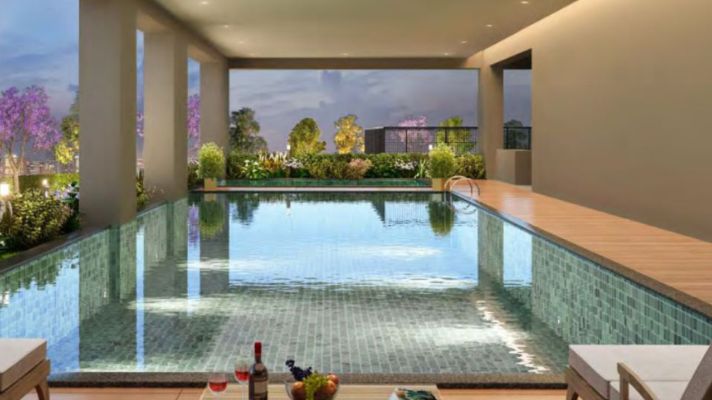
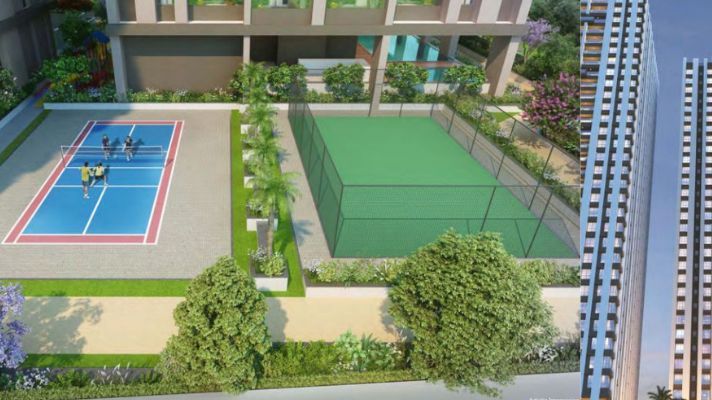
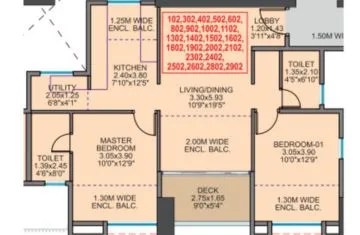
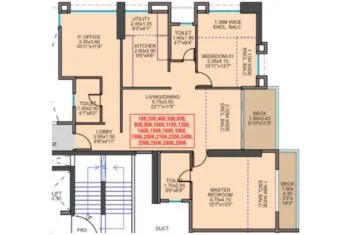
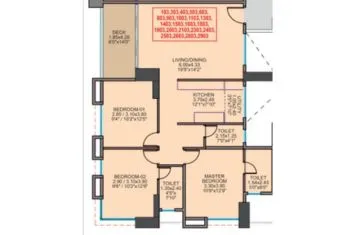
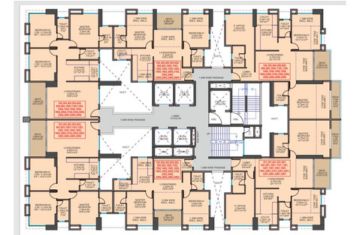
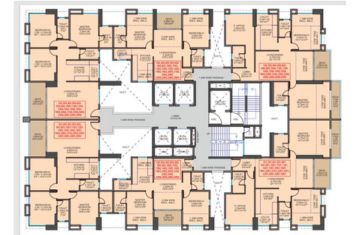
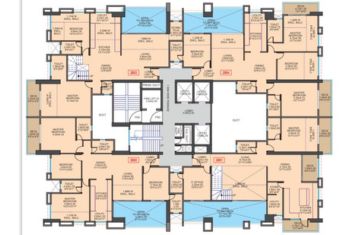
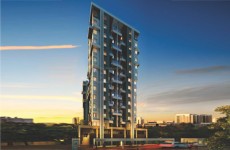
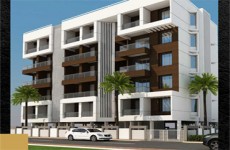
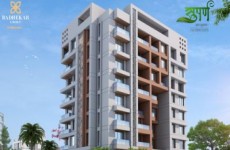
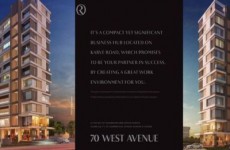
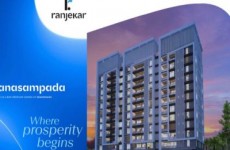
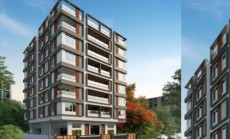
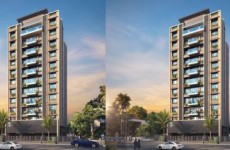
.jpg)
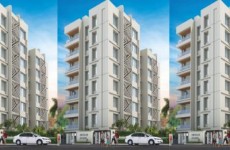
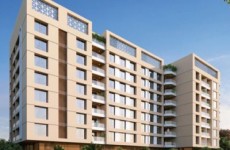
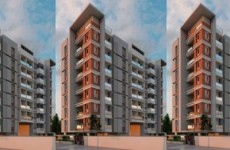
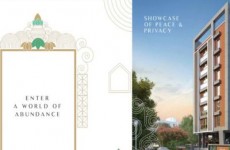
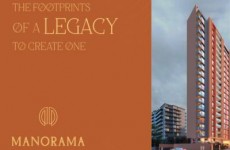
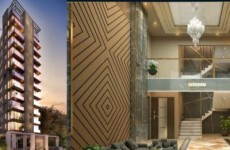
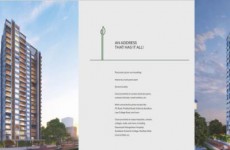
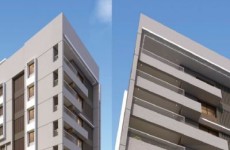
.jpg)
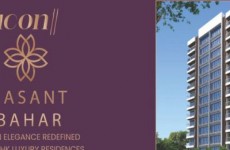
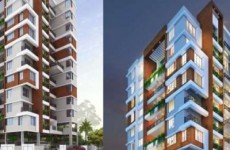
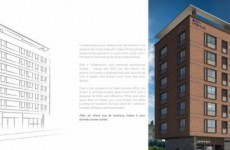




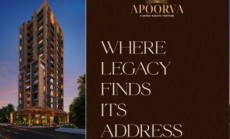
.jpg)
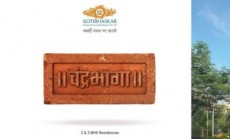


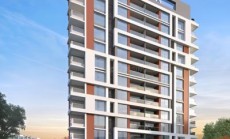
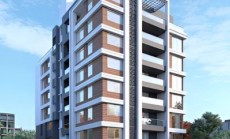
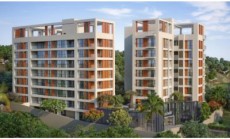







.jpg)








.jpg)




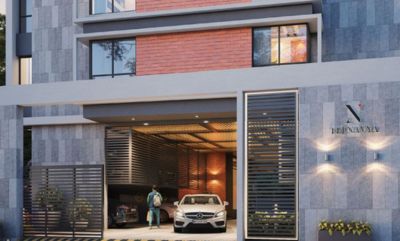



.jpg)


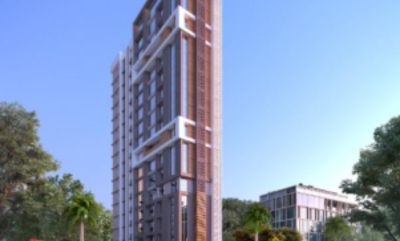






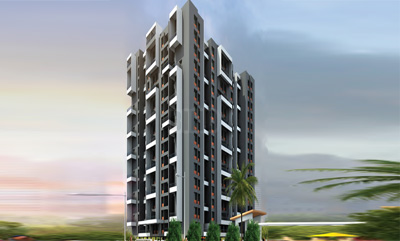
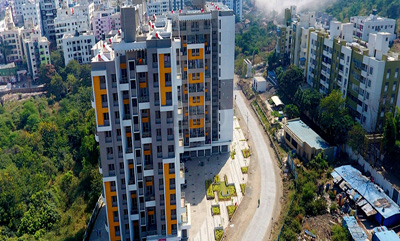
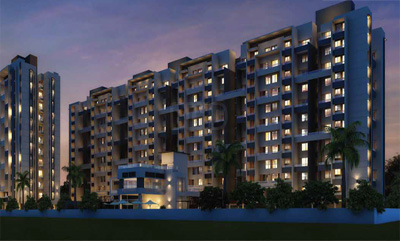
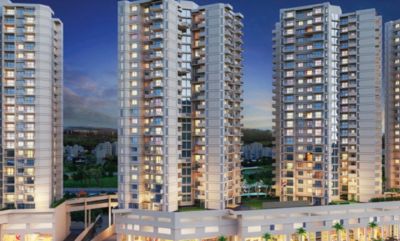
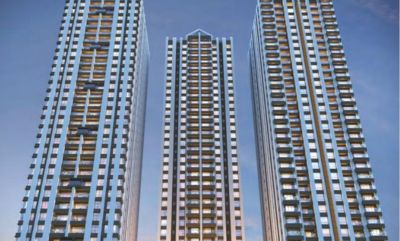
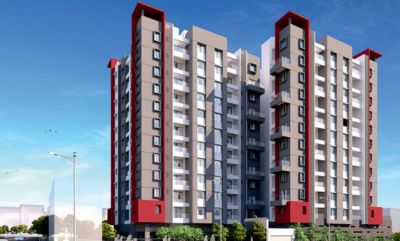
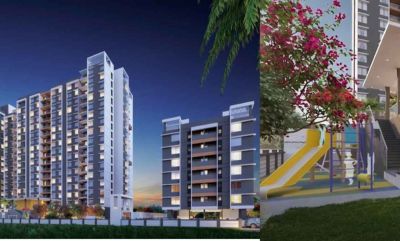
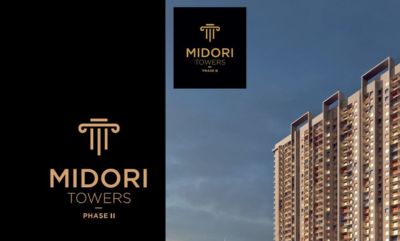
.jpg)
