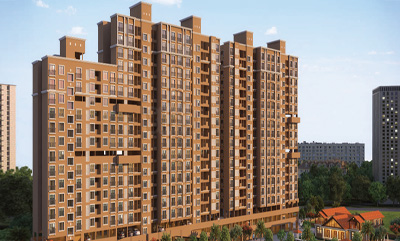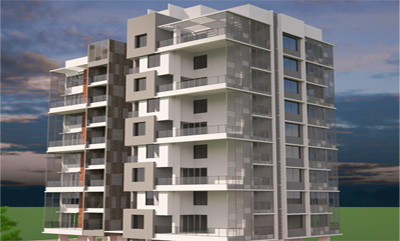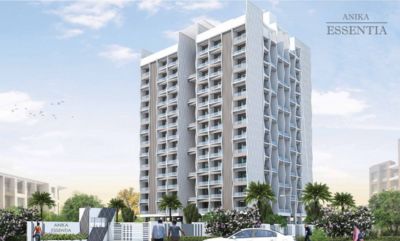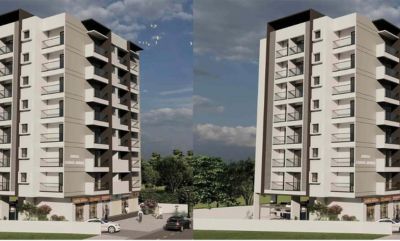
Arun Sheth & Co.
Anika Piccadilly
Punawale, Pune
Rs. 66.69 Lakhs * - 80.47 Lakhs*
Size : 761.23 - 901.16 Sq.ft.
PROJECT MAHARERA INFORMATION
MahaRERA:https://maharera.mahaonline.gov.in
| Project QR Code | Maharera No. | Project/Phase Name | Proposed Date Of Completion | Total area (sq.m) |
Total Acre | Total Units | Total Tower |
|---|---|---|---|---|---|---|---|
| P52100049940 | Anika Piccadilly _ Phase 2 Wing E,F & G | December - 2027 | 1550 | 0.38 | 244 | 1 |
| Rera No. : P52100049940 |
| Project Name | Proposed Date Of Completion |
Total Units |
|---|---|---|
| Anika Piccadilly _ Phase 2 Wing E,F & G | December - 2027 | 244 |
| Total area (sq.m) |
Total Acre | Total Building |
| 1550 | 0.38 | 1 |
PRICE
| Type | Project/Phase Name | Tower | Total Carpet area (sq.m) |
Basic Carpet area (sq.m) |
Total Carpet area (sq.ft) |
Basic Carpet area (sq.ft) |
All Inclusive Price (INR) |
|---|---|---|---|---|---|---|---|
| 2 BHK | Anika Piccadilly | 1 | 70.72 | On Request | 761.23 | 0.000 | 66.69 Lakhs*Onwards |
| 2 BHK | Anika Piccadilly | 1 | 72.81 | On Request | 783.73 | 0.000 | 68.6 Lakhs*Onwards |
| 2 BHK | Anika Piccadilly | 1 | 73.53 | On Request | 791.48 | 0.000 | 68.99 Lakhs*Onwards |
| 2 BHK | Anika Piccadilly | 1 | 83.72 | On Request | 901.16 | 0.000 | 80.47 Lakhs*Onwards |
ABOUT - ANIKA PICCADILLY
Explore Anika Piccadilly, Punawale, Pune: Your Dream Home by Arun Sheth & Co.
Welcome to Anika Piccadilly Punawale, Pune, an exclusive 2 and 3 BHK residential project that combines British elegance with modern luxury. This remarkable venture is brought to you by Arun Sheth & Co., a renowned name in the construction industry. With a legacy dating back to 1981, Arun Sheth & Co. Punawale has consistently delivered excellence in construction, earning a reputation for quality and on-time delivery.
Unveiling Anika Piccadilly, Pune:
Nestled in the heart of Punawale, Pune, Anika Piccadilly by Arun Sheth & Co. is an architectural marvel spanning nearly 7 acres. Inspired by contemporary British architecture, this project is set to become a landmark in its own right. The attention to detail in design is evident in the ornate features, such as arches, ribbed vaults, and cornice bands, seamlessly blending medieval craftsmanship with modern comfort.
Prime Location, Unparalleled Connectivity
Anika Piccadilly, Punawale enjoys a prime location in Pune, offering unparalleled connectivity to key landmarks, including the Pune-Mumbai Expressway, Hinjewadi, and Pimpri Chinchwad. Furthermore, a proposed direct connecting road to Hinjewadi will enhance accessibility, reducing travel time for residents.
Luxury Redefined
At Anika Piccadilly, Punawale, we redefine luxury and focus on creating a peaceful haven for your family. Our amenities cater to your every need, from a dedicated children's play area to sports facilities like badminton, basketball, and tennis courts. Stay active with a fully equipped gymnasium, and embrace leisure at the swimming pool or skating rink. Your little ones are well taken care of with a dedicated daycare center.
Thoughtful Interiors and Exteriors
The interiors are adorned with vitrified tiles in the living room, bedroom, and kitchen, offering an elegant touch. For safety, antiskid floor and dado tiles are installed in washrooms, dry terraces, and balconies. You'll appreciate the digital/double-polished vitrified tiles in the lobby and entrance porch, adding a touch of sophistication. The main entrance doors are both side laminated and come with a digital lock and eyepiece, ensuring security. The kitchens feature granite top platforms, stainless steel sinks, and glazed dado tiles for a modern, functional space.
Electrical and Windows
Provisions for TV, telephone points, and Wi-Fi cable points are centrally located. There's an AC provision in the master bedroom and living room. The project is equipped with modern electrical features, including modular switches and concealed fire-retardant low-smoke copper wires. Windows are designed for both aesthetics and safety, with anodized or powder-coated aluminum frames and MS safety railings. Full-height French windows offer ample natural light and ventilation.
Structure and Plumbing
The project boasts a robust R.C.C.-framed structure with an earthquake-resistant design. Plumbing is concealed, and Cera/Jaquar CP and sanitary fittings are installed, along with geyser provisions in all bathrooms.
Paint and Amenities
The interiors are adorned with oil-bound distemper, while the exteriors are protected by Apex paint. Amenities at Anika Piccadilly, Punawale, Pune include automated homes, a podium garden, an open amphitheater, a meditation area, a basketball court, dedicated work-from-home spaces, a club house, party lawns, an herb garden, guest bedrooms, a children's play area, a pavilion with covered seating, a barbeque area, a jogging track, and a recreational hall.
Explore Anika Piccadilly, Punawale, and experience a world of timeless architecture and unparalleled living. Your dream home in Pune awaits you. Discover luxury redefined with Arun Sheth & Co.
AMENITIES

Parking

CCTV

Club House

Gym
.jpg)
Cover Parking

Swimming Pool

Jogging Track
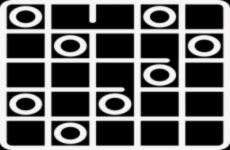
Indoor Games

Lift

Children Play Area

Backup

Video-door-phone

Table Tennis

Security Guard
FLOOR PLAN
LOCATION ADVANTAGES
Education Centers:
- Pcmc Primary School Punawała - 24 Min
- Bright Future Academy - 05 Min
- Foster Kids - 02 Min
- Adhira International School - 04 Min
- Podar Jumbo Kids Punawala - 07 Min
- Cambridge International School - 10 Min
- Euphoric Kids - 03 Min
Hospital:
- Apex Dental Clinic - 08 Min
- Punawale Multispeciality - 04 Min
- Aditi Multispeciality Hospital - 10 Min
- Nulife Speciality Clinic - 05 Min
- Sacchidanand Clinic - 06 Min
- Pulse Hospital - 08 Min
- Life Care Multispecialty Hospital - 08 Min
- Mauli Polyclinic-Punawale - 03 Min
Hotel:
- Hotel Malgudi Bites - 11 Min
- Udapi Hotel - 03 Min
- Hotel Purnabramha - 07 Min
- Guru Prasad Hotel - 07 Min
Park:
- PCMC Garden - 13 Min
- Maa Bhuvneshwari - 05 Min
- Mauli Garden - 16 Min
- Raghu Mauli Garden - 17 Min
- Bapu Palaskar Udyan - 18 Min
- Padmalaya Park - 10 Min
- Life Republic Urban Park - 12 Min
Mall & Entertainment:
- Sai Millennium - 18 Min
- Latitude Mall - 04 Min
- Quality Stationers And Mini Market - 05 Min
- Elpro City Square Mall - 17 Min
- Phoenix Market City Wakad - 13 Min
LOCATION
Select Facility To Show
EMI CALCULATOR
Our Bank Partners















OTHER PROJECTS AT PUNAWALE
OTHER PROJECTS BY Arun Sheth & Co.
BLOGS
Codename AIR Studio Tathawade: Project Highlights That Ensure Assured Rental Income
Posted on: February 1, 2026
In today’s evolving real estate landscape, investors are increasingly looking beyond traditional appreciation-led assets and focusing on predictable ...
Read MoreCodename AIR Tathawade Sets a New Standard for Pre-Leased Studio Apartments in Pune
Posted on: February 1, 2026
Codename AIR Tathawade Sets a New Standard for Pre-Leased Studio Apartments in PuneC...
Read MoreTOP LINKS
Properties in Pune
Properties in Mumbai
Properties in Lonavala
Properties in Nashik
Properties in Sangli
Properties in Aurangabad
Properties in Akurdi
Properties in Alandi
Properties in Alandi Mhatobachi
Properties in Ambegaon
Properties in Aundh
Properties in Balewadi
Properties in Baner
Properties in Bavdhan
Properties in Bhavani Peth
Properties in Bhegadewadi
Properties in Bhosale Nagar
Properties in Bhosari
Properties in Bhugaon
Properties in Bhukum
Properties in Bibwewadi
Properties in Bopgaon
Properties in Bopkhel
Properties in Bopodi
Properties in Camp
Properties in Chakan
Properties in Chandani Chowk
Properties in Chande
Properties in Chandkhed
Properties in Charholi
Properties in Charoli
Properties in Chikhali
Properties in Chinchwad
Properties in Chovisawadi
Properties in Dapodi
Properties in Dehu
Properties in Dhankawadi
Properties in Dhanori
Properties in Dhayari
Properties in Dighi
Properties in Donaje
Properties in Dudulgaon
Properties in Erandwane
Properties in Fatima Nagar
Properties in FC Road
Properties in Fursungi
Properties in Gahunje
Properties in Ghorpadi
Properties in Gultekadi
Properties in Hadapsar
Properties in Handewadi
Properties in Hinjawadi
Properties in Hinjewadi
Properties in Kalewadi
Properties in Kalyani Nagar
Properties in Kamshet
Properties in Kanhe
Properties in Karanjgaon
Properties in Karve Nagar
Properties in Kasarsai
Properties in Katraj
Properties in Keshav Nagar
Properties in Kesnand
Properties in Kharadi
Properties in Khed
Properties in Khed Shivapur
Properties in Kirkatwadi
Properties in Kiwale
Properties in Kondhwa
Properties in Kondhwa Khurd
Properties in Koregaon Mul
Properties in Koregaon Park
Properties in Kothrud
Properties in Lavale
Properties in Law College Road
Properties in Lohegaon
Properties in Loni Kalbhor
Properties in Lulla Nagar
Properties in Maan
Properties in Magarpatta
Properties in Mahalunge
Properties in Mamurdi
Properties in Mangalwar Peth
Properties in Manjri
Properties in Market Yard
Properties in Marunji
Properties in Maval
Properties in Model Colony
Properties in Mohammadwadi
Properties in Moshi
Properties in Mukund Nagar
Properties in Mulshi
Properties in Mundhwa
Properties in Nanapeth
Properties in Narayan Peth
Properties in Narayangaon
Properties in Narhe
Properties in Navi Peth
Properties in Nere
Properties in New Baner
Properties in NIBM
Properties in Nigdi
Properties in Parandwadi
Properties in Parvati
Properties in Parvati Darshan
Properties in Pashan
Properties in Pimple Gurav
Properties in Pimple Nilakh
Properties in Pimple Saudagar
Properties in Pimpri
Properties in Pimpri Chinchawad
Properties in Pimpri Chinchwad
Properties in Pimpri-Chinchwad
Properties in Pirangut
Properties in Pisoli
Properties in Prabhat Road
Properties in Pradhikaran
Properties in Punawale
Properties in Pune Satara Road
Properties in Rahatani
Properties in Ranjangaon
Properties in Rasta Peth
Properties in Ravet
Properties in Sadashiv Peth
Properties in Sahakar Nagar
Properties in Salisbury Park
Properties in Sangamwadi
Properties in Sangvi
Properties in Shewalewadi
Properties in Shikrapur
Properties in Shirgaon
Properties in Shivaji Nagar
Properties in Shivaji Nagar
Properties in Shivajinagar
Properties in Shukrawar Peth
Properties in Sinhagad Road
Properties in Somatane
Properties in Somwar Peth
Properties in Sopan Baug
Properties in Spine Road
Properties in Sus
Properties in Sus Baner
Properties in Talawade
Properties in Talegaon
Properties in Talegaon Dabhade
Properties in Talegaon Dhamdhere
Properties in Tathavade
Properties in Tathawade
Properties in Tathwade
Properties in Thergaon
Properties in Theur
Properties in Tingre Nagar
Properties in Tulapur
Properties in Uday Baug
Properties in Undri
Properties in Urse
Properties in Uruli Kanchan
Properties in Vadgaon
Properties in Vadgaon Budruk
Properties in Varve
Properties in Viman Nagar
Properties in Vishrantwadi
Properties in Wadgaon
Properties in Wadgaon Budruk
Properties in Wadgaon Sheri
Properties in Wadmukhwadi
Properties in Wagholi
Properties in Wakad
Properties in Wanowrie
Properties in Warje
Properties in Yewalewadi
Properties in Zendewadi



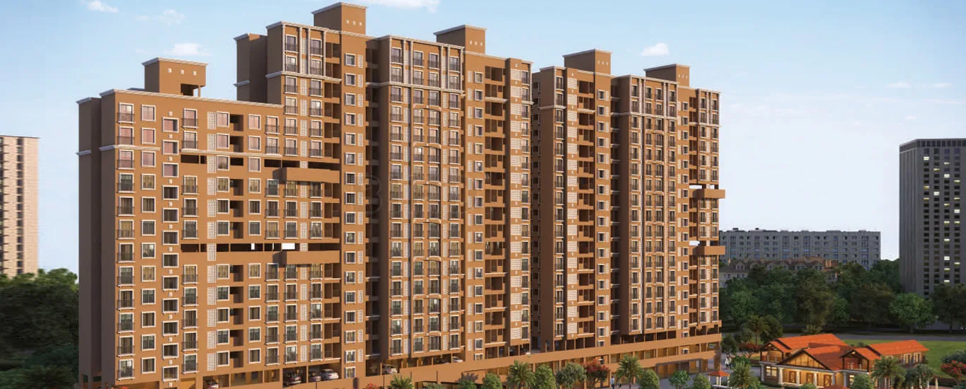
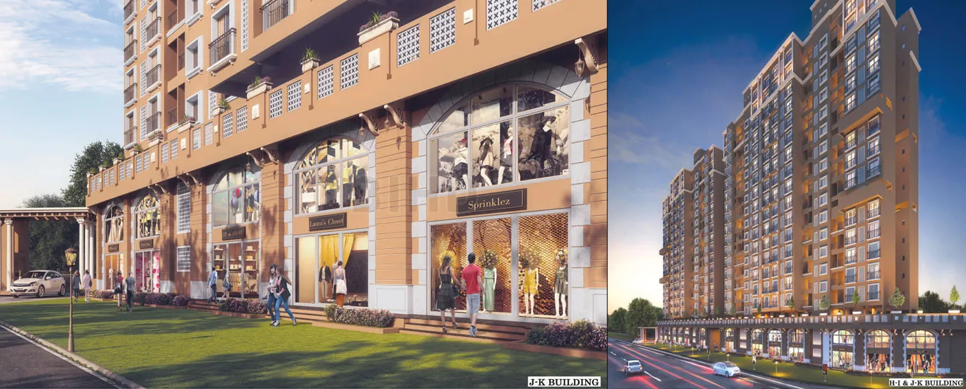
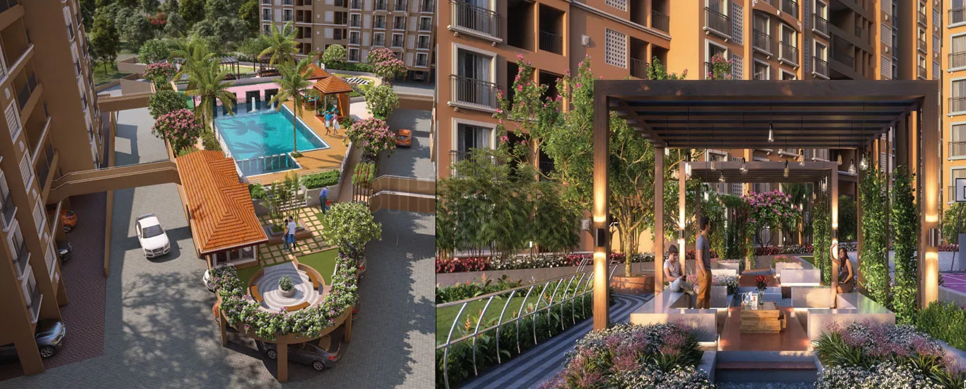
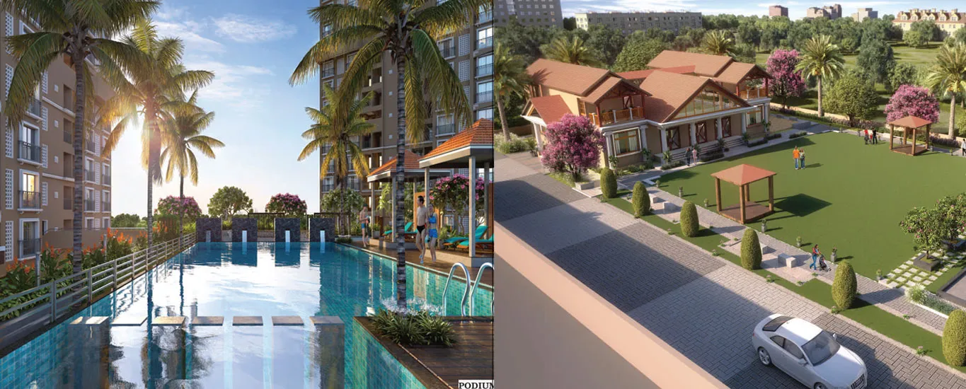
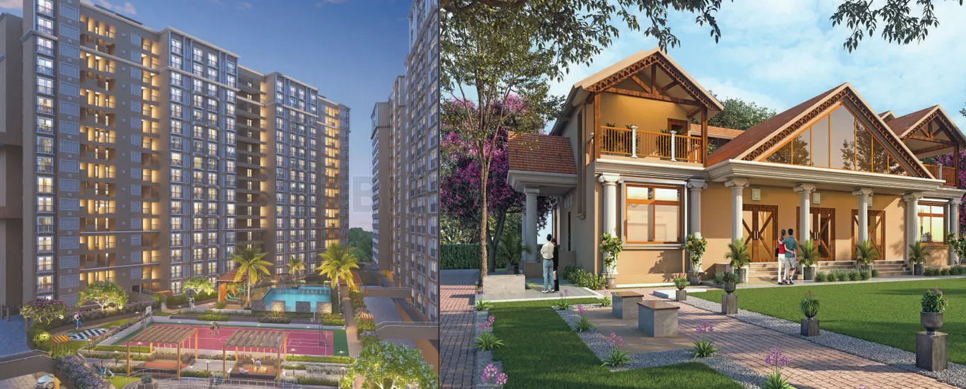
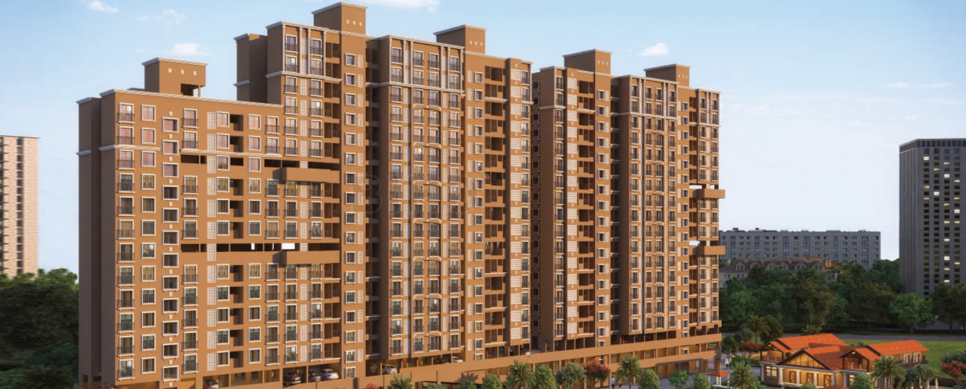
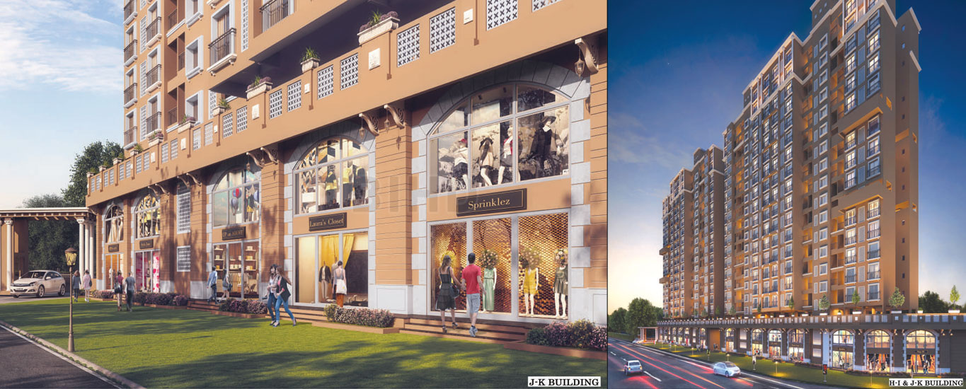
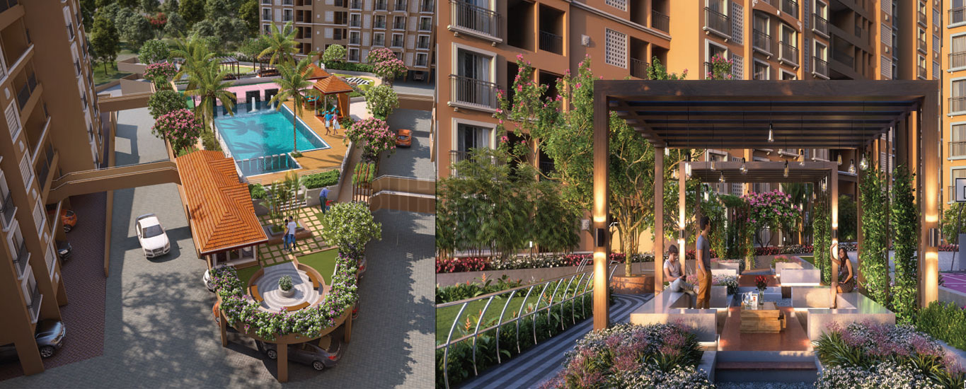
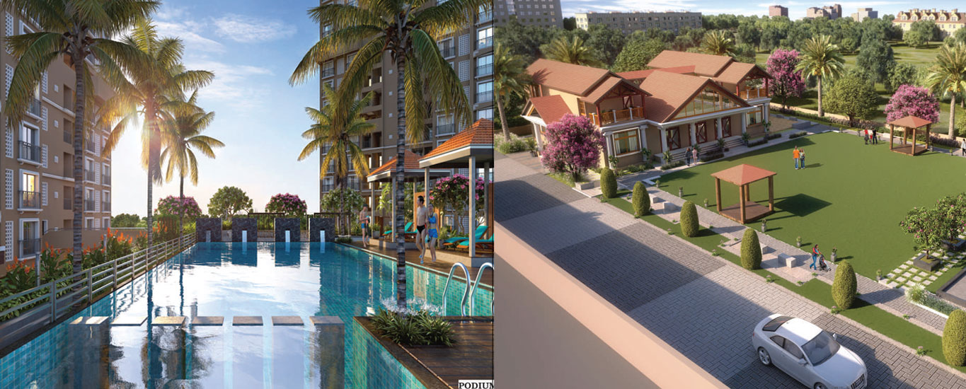
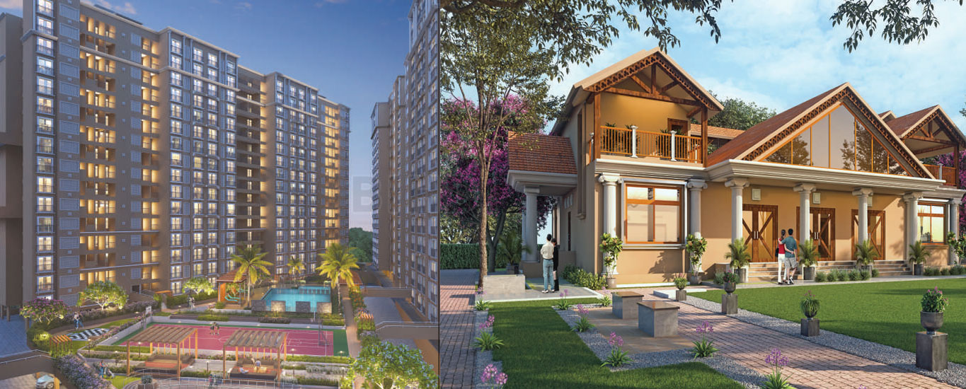
.jpg)
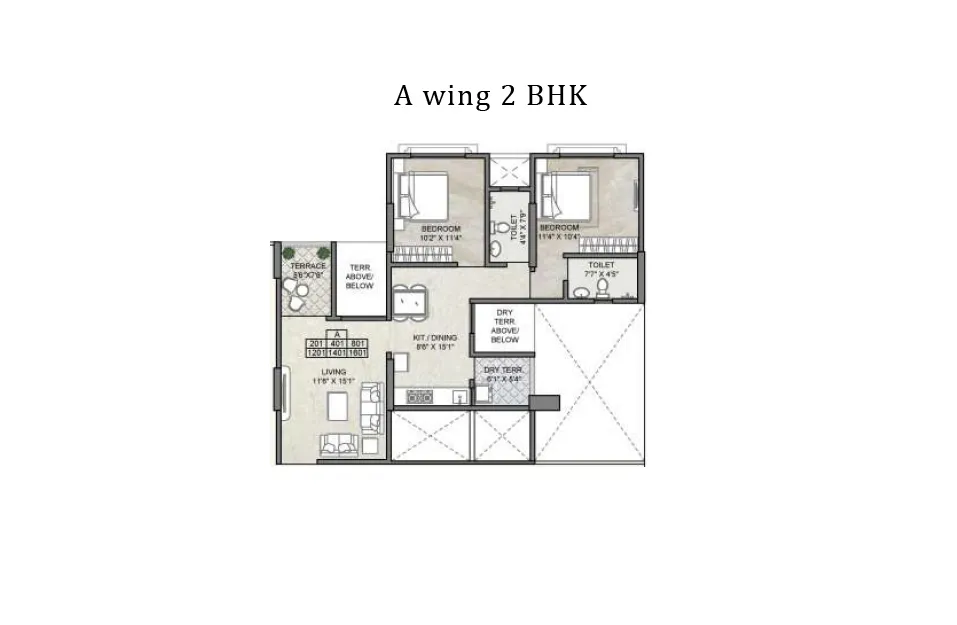
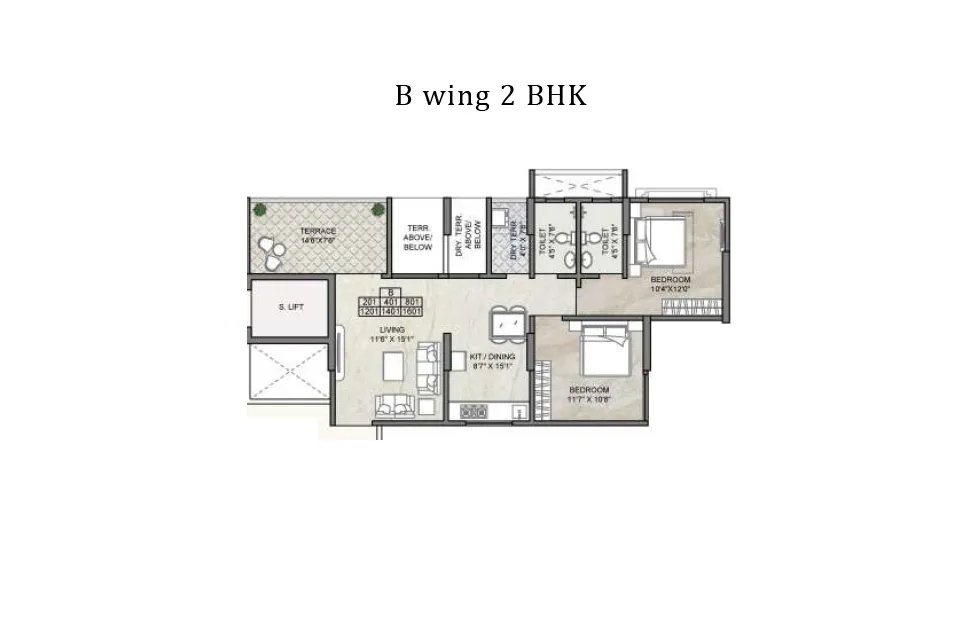
.jpg)
.jpg)
.jpg)
.jpg)
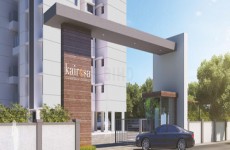
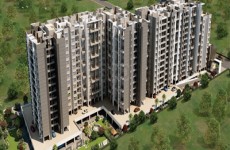
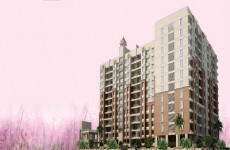
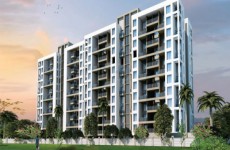
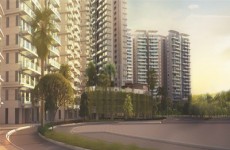
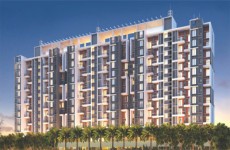
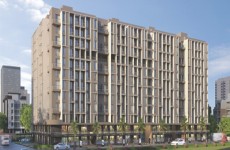
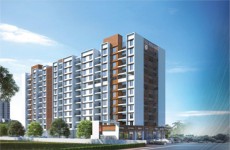
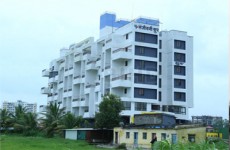

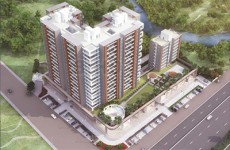
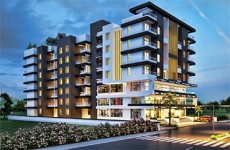

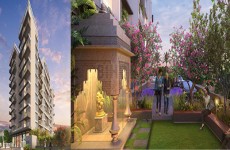
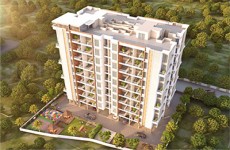
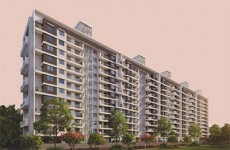
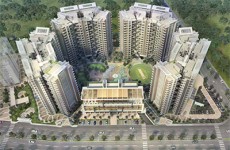
.jpg)
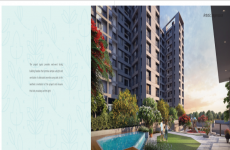
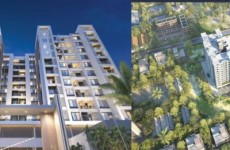

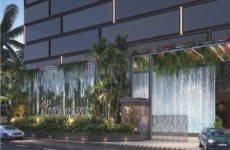

.jpg)

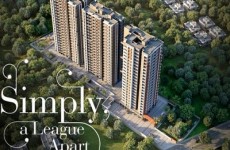
.jpg)
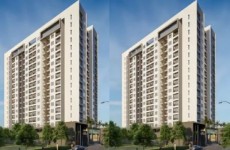
.jpg)
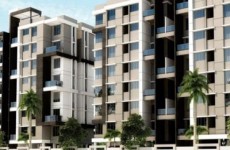
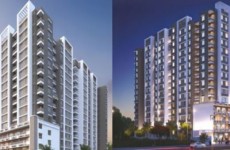
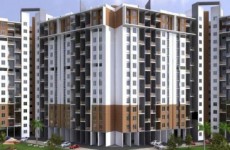
.jpg)
.jpg)
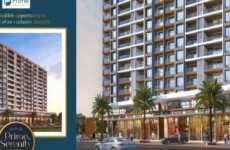
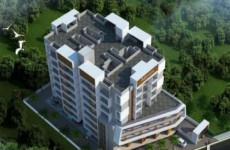
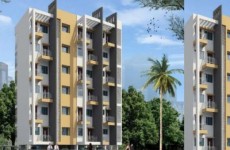
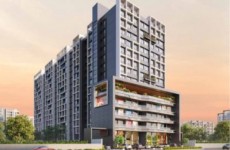
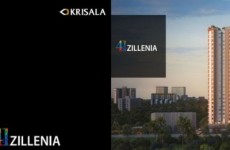
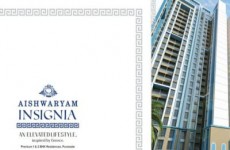
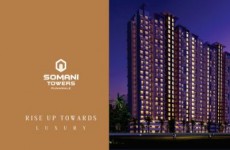
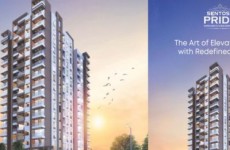
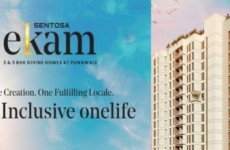
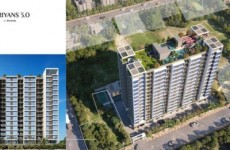
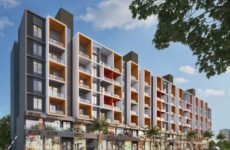
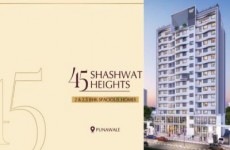
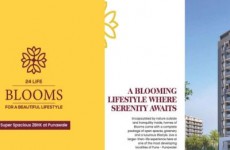
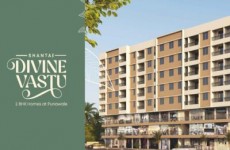
.jpg)
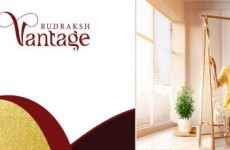
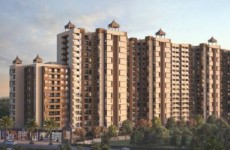




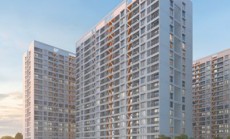

.jpg)



.jpg)
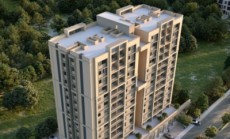
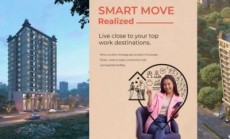
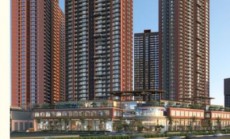
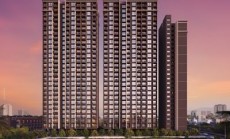












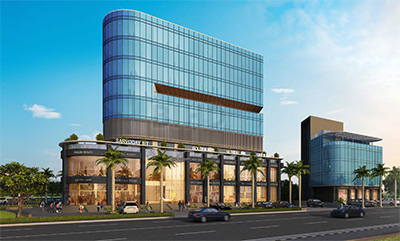




.jpg)




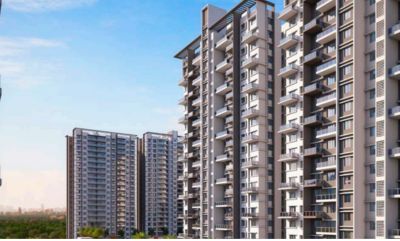
.jpg)
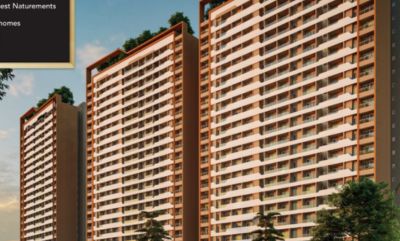

.jpg)

.jpg)



.jpg)
.jpg)














.jpg)


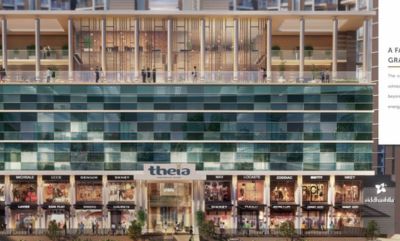





.jpg)



.jpg)




