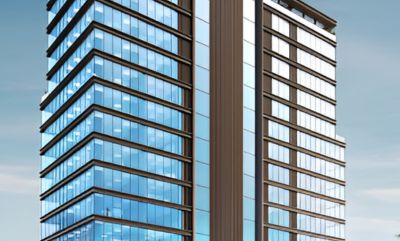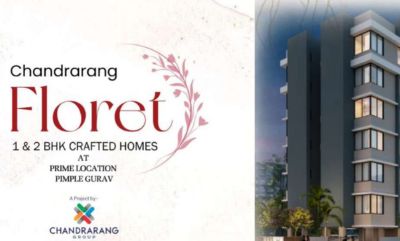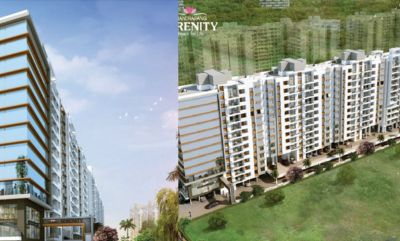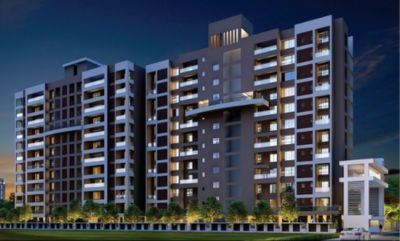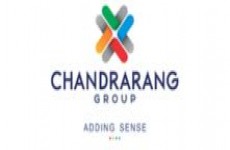
Chandrarang Group
Chandrarang Serenity
Wakad, Pune
Rs. 58 Lakhs * - 1.05 Cr*
Size : 460 - 818 Sq.ft.
Updated On : May, 2025
PROJECT MAHARERA INFORMATION
MahaRERA:https://maharera.mahaonline.gov.in
| Project QR Code | Maharera No. | Project/Phase Name | Proposed Date Of Completion | Total area (sq.m) |
Total Acre | Total Units | Total Tower |
|---|---|---|---|---|---|---|---|
| P52100023540 | Building A,B,C,D,E,F | December - 2028 | 8000 | 1.98 | 199 | 6 |
| Rera No. : P52100023540 |
| Project Name | Proposed Date Of Completion |
Total Units |
|---|---|---|
| Building A,B,C,D,E,F | December - 2028 | 199 |
| Total area (sq.m) |
Total Acre | Total Building |
| 8000 | 1.98 | 6 |
PRICE
| Type | Project/Phase Name | Tower | Total Carpet area (sq.m) |
Basic Carpet area (sq.m) |
Total Carpet area (sq.ft) |
Basic Carpet area (sq.ft) |
All Inclusive Price (INR) |
|---|---|---|---|---|---|---|---|
| 1 BHK | Building A,B,C,D,E,F | 6 | 42.74 | On Request | 460 | 0.000 | 58 Lakhs*Onwards |
| 2 BHK | Building A,B,C,D,E,F | C wing | 75.99 | On Request | 818 | 0.000 | 1.05 Cr*Onwards |
ABOUT - CHANDRARANG SERENITY
Discover the Perfect Blend of Luxury and Convenience at Chandrarang Serenity
Nestled in the heart of Wakad, Chandrarang Serenity epitomizes the convergence of luxury and convenience. Offering 1 & 2 BHK homes meticulously designed to impress, Chandrarang Serenity promises an unparalleled living experience characterized by outstanding planning, breathtaking views, and a prime yet peaceful location. With schools, hospitals, supermarkets, and brand shops in the vicinity, residents can enjoy the utmost convenience without compromising on tranquility.
NextGen Lucy Smart Home Automation: Redefining Modern Living
Experience the future of living with NextGen Lucy Smart Home Automation at Chandrarang Serenity Pune. Seamlessly integrate voice control, universal WiFi remote, lighting control, and routines into your daily life, enhancing comfort and convenience like never before.
Amenities Designed for a Fulfilling Lifestyle
Chandrarang Serenity Wakad, Pune boasts an array of amenities catering to every aspect of modern living:
Entrance Lobby: Welcoming you with elegance and sophistication.
Gym & Yoga Center: Stay fit and rejuvenated with state-of-the-art fitness facilities.
Club House: Socialize and unwind in the luxurious clubhouse.
2 Level Parking: Ample parking space for residents and guests.
Rainwater Harvesting: Embrace sustainability with eco-friendly practices.
Solar System: Harnessing renewable energy for a greener tomorrow.
Garbage Chute: Ensuring cleanliness and convenience for residents.
Fire Fighting System: Prioritizing safety and security for all.
Children Play Area, Jogging Track, Senior Citizen Plaza, Party Lawn: Catering to the recreational needs of residents of all ages.
Basketball Court, Carrom, Temple, Toddlers Play Area, Security Cabin: Enhancing the quality of life with diverse amenities.
Quality Craftsmanship in Every Detail
Chandrarang Serenity by Chandrarang Group is crafted with attention to detail and quality craftsmanship:
Doors & Windows: Featuring superior quality wooden and granite frames, aluminum sliding windows, and safety grills for enhanced security.
Bathrooms: Equipped with premium fittings, hot and cold mixers, exhaust fan points, and provision for geysers and solar hot water.
Electrical: Concealed/open electrical points, STV and AC point provisions, and provision for water purifiers.
Plumbing: High-quality Jaquar/Toto/Grohe fittings and concealed/open plumbing for reliability.
Structure: Built with RCC frame earthquake-resistant structure for safety.
Plaster: Finished with gypsum plaster for a smooth and elegant look.
Flooring: Adorned with vitrified tile flooring throughout the flat for a luxurious feel.
Kitchen: Featuring granite kitchen platforms, stainless steel sinks, dado tiles, and provision for water purifiers.
Experience Elevated Living at Chandrarang Serenity
With its perfect blend of luxury, convenience, and superior craftsmanship, Chandrarang Serenity offers residents a lifestyle of unmatched comfort and sophistication. Embrace the essence of modern living at Chandrarang Serenity, where every detail is meticulously curated to elevate your everyday experience.
FAQ's
1. What sets Chandrarang Serenity apart in Wakad?
Chandrarang Serenity offers prime 1 & 2 BHK homes with unmatched luxury and convenience, strategically located near essential amenities like schools and hospitals.
2. What are the highlights of NextGen Lucy Smart Home Automation at Chandrarang Serenity?
Residents enjoy voice-controlled automation, universal WiFi remote, and lighting control, enhancing daily living with modern technology.
3. What amenities are available at Chandrarang Serenity?
Residents have access to a gym, club house, 2-level parking, rainwater harvesting, solar system, and more, ensuring a fulfilling lifestyle.
4. What craftsmanship and materials are used in Chandrarang Serenity?
Expect superior quality with lightweight block walls, wooden and granite door frames, vitrified tile flooring, and premium fittings from leading brands.
5. How does Chandrarang Serenity prioritize safety and sustainability?
Safety features include fire fighting systems and security cabins, while sustainability is achieved through rainwater harvesting and solar systems, promoting eco-friendly living.
Since its establishment in 1992, Chandrarang Group has been a pioneer in the real estate sector, setting new principles of design brightness in the worldwide scene. With 29 years of involvement added to its repertoire, Chandrarang has become inseparable from advancement and upset the real estate industry. Focused on greatness, the gathering intends to meet as well as outperforms the assumptions for its clients. Through a different scope of undertakings, Chandrarang Group has collected the regard and warmth of its customer base, procuring a standing for dependability, quality, and consumer loyalty that separates it in the competitive market.
AMENITIES

Parking

CCTV
.jpg)
Cover Parking

Jogging Track

Lift
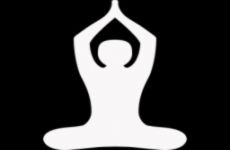
Yoga

Children Play Area

Backup

Security Guard
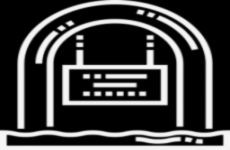
Entrance Gate
LOCATION ADVANTAGES
Educational Institute
- Wisdom World School (1.7 Km)
- Euroschool Wakad (0.5 Km)
- Kamal Pratishthan Mount Litera Zee School (0.6 Km)
- Akshara International School (2.2 Km)
Shopping Centre
- City One Mall (5.2 Km)
- Westend Mall (6.3 Km)
- Xion Mall (2.3 Km)
Wisdom World School (1.7 Km)
Euroschool Wakad (0.5 Km)
+ 2 more
Transportation Hub
- Mankar Chowk
- Dange Chowk
Hospital
- Aditya Nursing Home (1.8 Km)
- Shivganga Hospital (3.6 Km)
LOCATION
Select Facility To Show
EMI CALCULATOR
Our Bank Partners















OTHER PROJECTS AT WAKAD
OTHER PROJECTS BY Chandrarang Group
BLOGS
Codename AIR Studio Tathawade: Project Highlights That Ensure Assured Rental Income
Posted on: February 1, 2026
In today’s evolving real estate landscape, investors are increasingly looking beyond traditional appreciation-led assets and focusing on predictable ...
Read MoreCodename AIR Tathawade Sets a New Standard for Pre-Leased Studio Apartments in Pune
Posted on: February 1, 2026
Codename AIR Tathawade Sets a New Standard for Pre-Leased Studio Apartments in PuneC...
Read MoreTOP LINKS
Properties in Pune
Properties in Mumbai
Properties in Lonavala
Properties in Nashik
Properties in Sangli
Properties in Aurangabad
Properties in Akurdi
Properties in Alandi
Properties in Alandi Mhatobachi
Properties in Ambegaon
Properties in Aundh
Properties in Balewadi
Properties in Baner
Properties in Bavdhan
Properties in Bhavani Peth
Properties in Bhegadewadi
Properties in Bhosale Nagar
Properties in Bhosari
Properties in Bhugaon
Properties in Bhukum
Properties in Bibwewadi
Properties in Bopgaon
Properties in Bopkhel
Properties in Bopodi
Properties in Camp
Properties in Chakan
Properties in Chandani Chowk
Properties in Chande
Properties in Chandkhed
Properties in Charholi
Properties in Charoli
Properties in Chikhali
Properties in Chinchwad
Properties in Chovisawadi
Properties in Dapodi
Properties in Dehu
Properties in Dhankawadi
Properties in Dhanori
Properties in Dhayari
Properties in Dighi
Properties in Donaje
Properties in Dudulgaon
Properties in Erandwane
Properties in Fatima Nagar
Properties in FC Road
Properties in Fursungi
Properties in Gahunje
Properties in Ghorpadi
Properties in Gultekadi
Properties in Hadapsar
Properties in Handewadi
Properties in Hinjawadi
Properties in Hinjewadi
Properties in Kalewadi
Properties in Kalyani Nagar
Properties in Kamshet
Properties in Kanhe
Properties in Karanjgaon
Properties in Karve Nagar
Properties in Kasarsai
Properties in Katraj
Properties in Keshav Nagar
Properties in Kesnand
Properties in Kharadi
Properties in Khed
Properties in Khed Shivapur
Properties in Kirkatwadi
Properties in Kiwale
Properties in Kondhwa
Properties in Kondhwa Khurd
Properties in Koregaon Mul
Properties in Koregaon Park
Properties in Kothrud
Properties in Lavale
Properties in Law College Road
Properties in Lohegaon
Properties in Loni Kalbhor
Properties in Lulla Nagar
Properties in Maan
Properties in Magarpatta
Properties in Mahalunge
Properties in Mamurdi
Properties in Mangalwar Peth
Properties in Manjri
Properties in Market Yard
Properties in Marunji
Properties in Maval
Properties in Model Colony
Properties in Mohammadwadi
Properties in Moshi
Properties in Mukund Nagar
Properties in Mulshi
Properties in Mundhwa
Properties in Nanapeth
Properties in Narayan Peth
Properties in Narayangaon
Properties in Narhe
Properties in Navi Peth
Properties in Nere
Properties in New Baner
Properties in NIBM
Properties in Nigdi
Properties in Parandwadi
Properties in Parvati
Properties in Parvati Darshan
Properties in Pashan
Properties in Pimple Gurav
Properties in Pimple Nilakh
Properties in Pimple Saudagar
Properties in Pimpri
Properties in Pimpri Chinchawad
Properties in Pimpri Chinchwad
Properties in Pimpri-Chinchwad
Properties in Pirangut
Properties in Pisoli
Properties in Prabhat Road
Properties in Pradhikaran
Properties in Punawale
Properties in Pune Satara Road
Properties in Rahatani
Properties in Ranjangaon
Properties in Rasta Peth
Properties in Ravet
Properties in Sadashiv Peth
Properties in Sahakar Nagar
Properties in Salisbury Park
Properties in Sangamwadi
Properties in Sangvi
Properties in Shewalewadi
Properties in Shikrapur
Properties in Shirgaon
Properties in Shivaji Nagar
Properties in Shivaji Nagar
Properties in Shivajinagar
Properties in Shukrawar Peth
Properties in Sinhagad Road
Properties in Somatane
Properties in Somwar Peth
Properties in Sopan Baug
Properties in Spine Road
Properties in Sus
Properties in Sus Baner
Properties in Talawade
Properties in Talegaon
Properties in Talegaon Dabhade
Properties in Talegaon Dhamdhere
Properties in Tathavade
Properties in Tathawade
Properties in Tathwade
Properties in Thergaon
Properties in Theur
Properties in Tingre Nagar
Properties in Tulapur
Properties in Uday Baug
Properties in Undri
Properties in Urse
Properties in Uruli Kanchan
Properties in Vadgaon
Properties in Vadgaon Budruk
Properties in Varve
Properties in Viman Nagar
Properties in Vishrantwadi
Properties in Wadgaon
Properties in Wadgaon Budruk
Properties in Wadgaon Sheri
Properties in Wadmukhwadi
Properties in Wagholi
Properties in Wakad
Properties in Wanowrie
Properties in Warje
Properties in Yewalewadi
Properties in Zendewadi



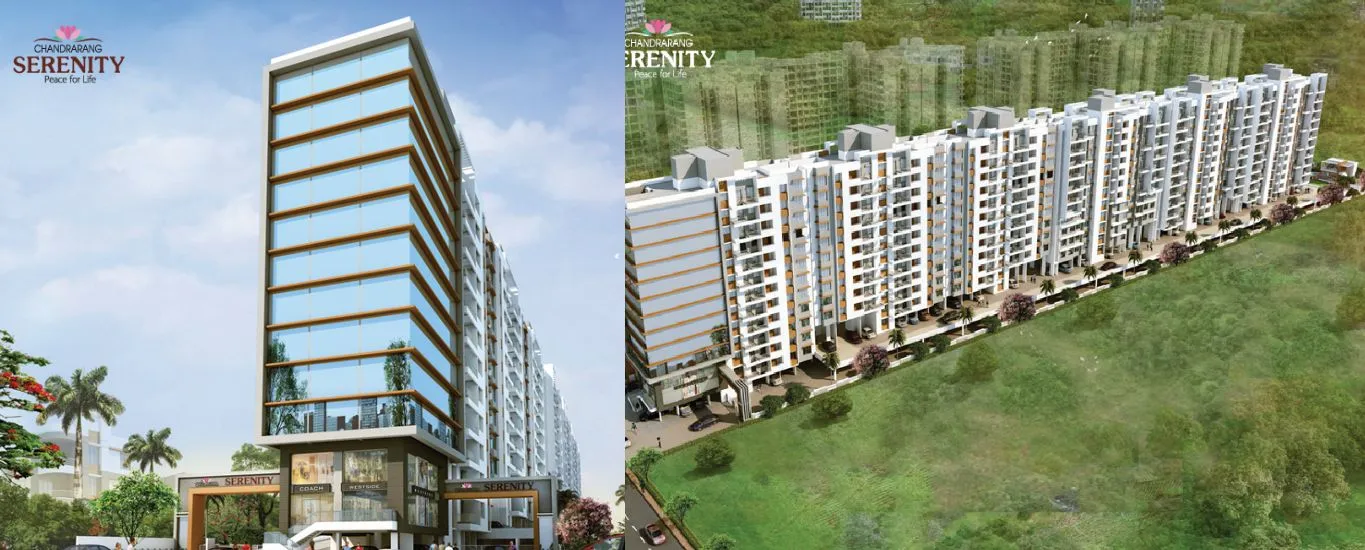
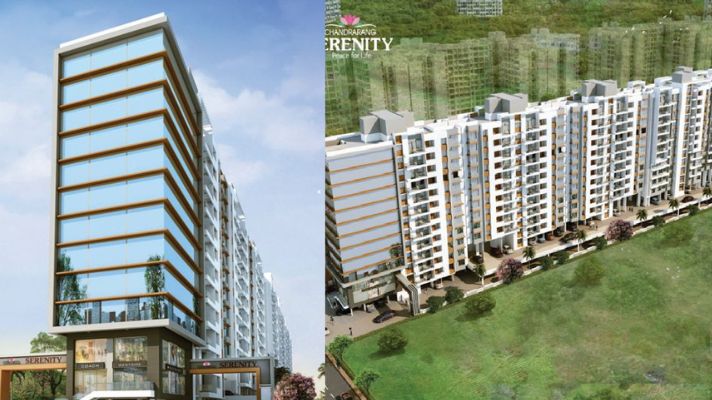
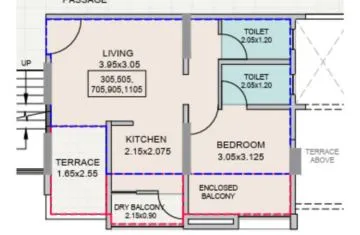
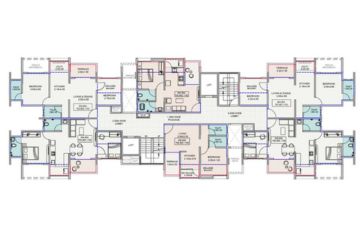

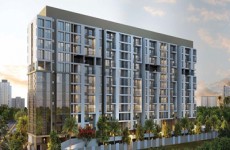
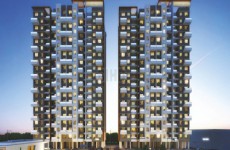
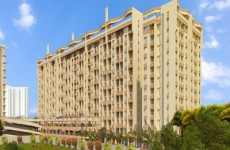
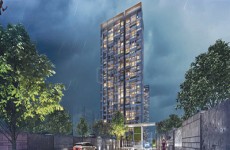
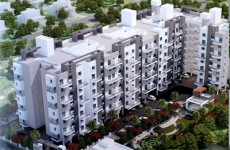
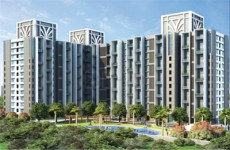
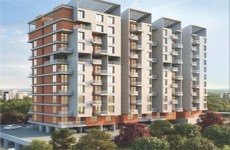
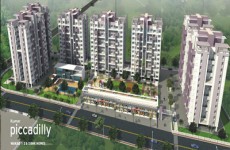
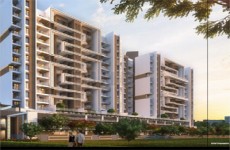
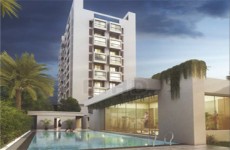
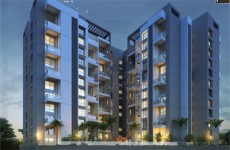
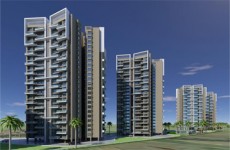
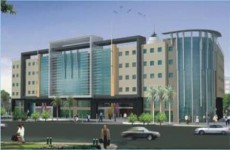
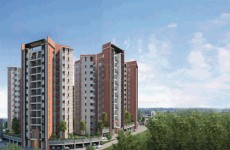
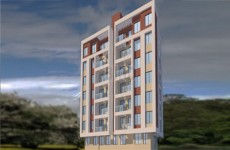
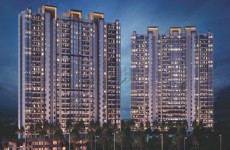
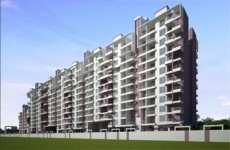
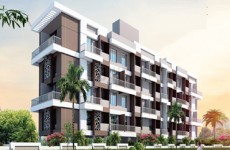
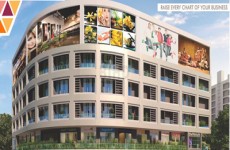
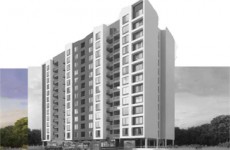
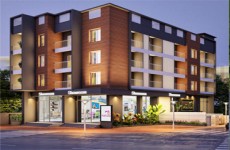
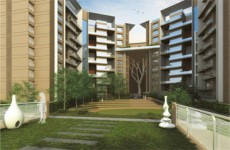
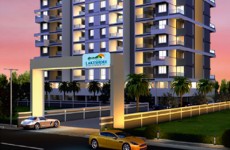
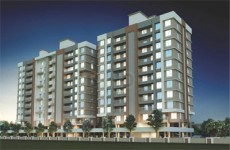
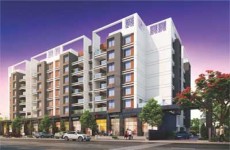
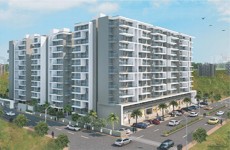
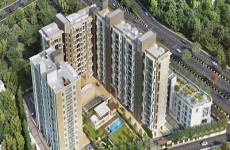
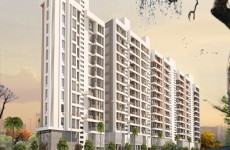
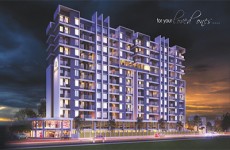
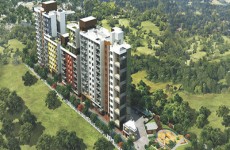
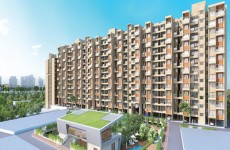
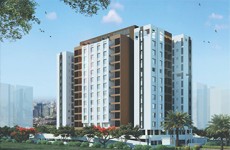
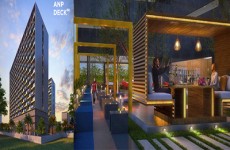
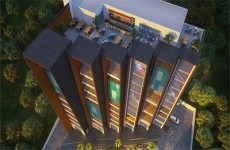
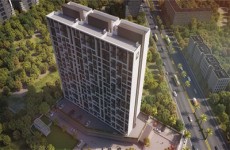
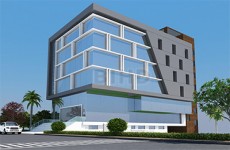
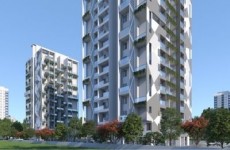
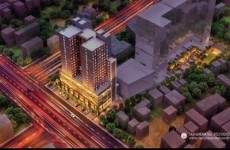
.jpg)
.jpg)
.jpg)
.jpg)
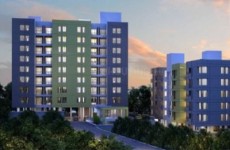

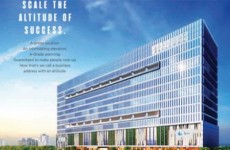
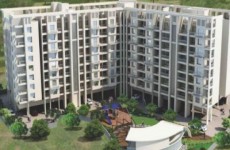
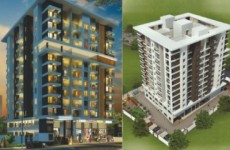

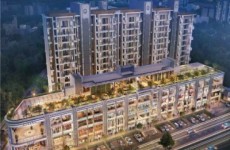
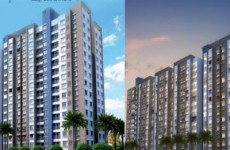
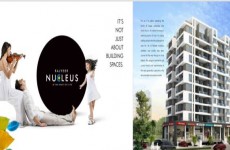
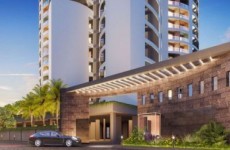
.jpg)
.jpg)
.jpg)
.jpg)
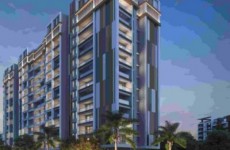
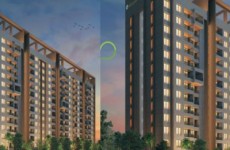
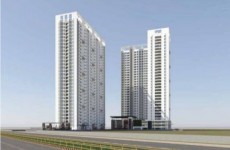
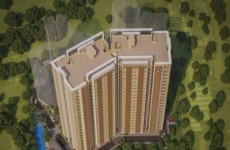
.jpg)
.jpg)
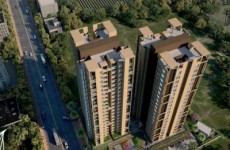
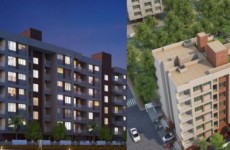
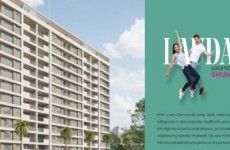

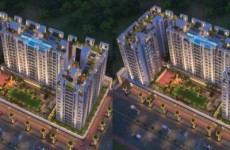
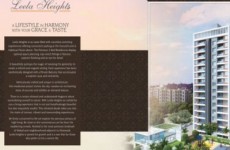
.jpg)
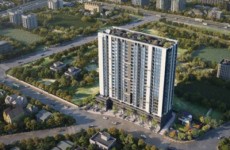
.jpg)
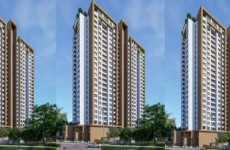
.jpg)
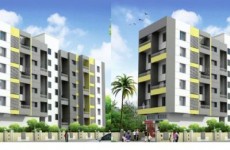
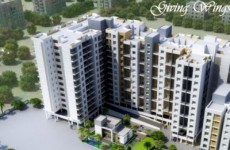
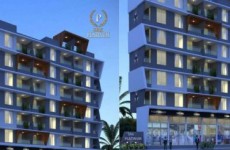
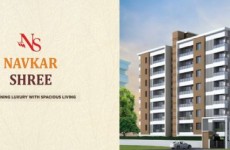
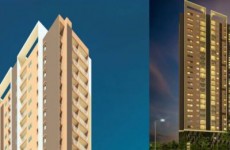
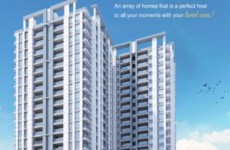
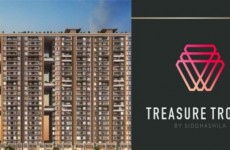
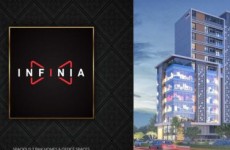
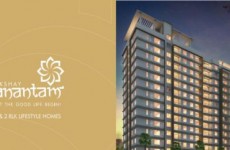
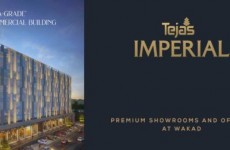
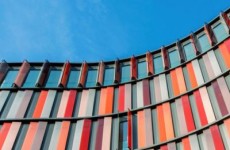
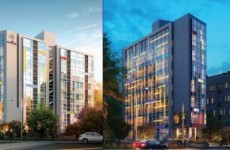

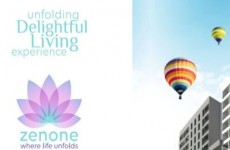
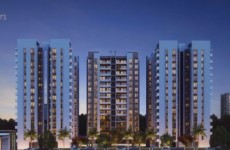
.jpg)
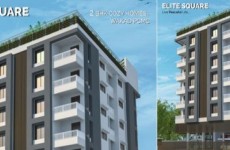

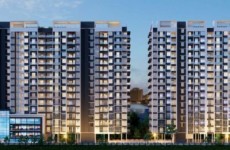
.jpg)
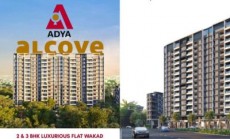


.jpg)






_enhanced.jpg)

.jpg)

.jpg)


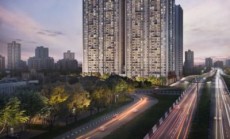

.jpg)



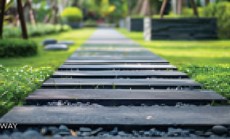

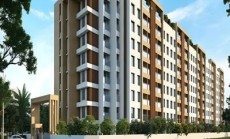






































.jpg)
.jpg)
.jpg)
.jpg)










.jpg)
.jpg)
.jpg)
.jpg)




.jpg)
.jpg)






.jpg)

.jpg)

.jpg)















.jpg)

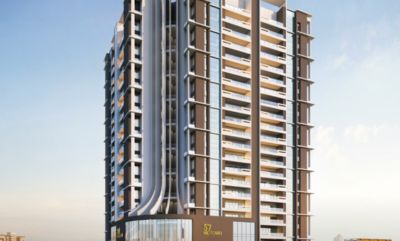

.jpg)

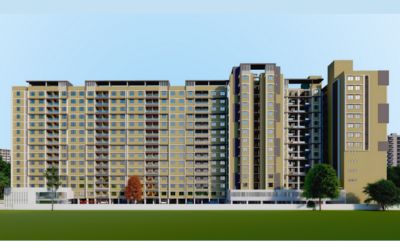

.jpg)






_enhanced.jpg)

.jpg)

.jpg)




.jpg)
