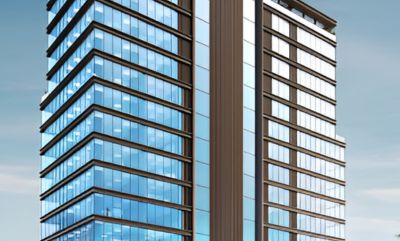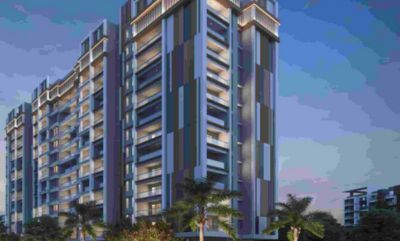
Pro Prime Build LLP
Prime Nest
Wakad, Pune
Rs. 94 Lakhs * - 1.45 Cr*
Size : 817 - 1206 Sq.ft.
Updated On : May, 2025
PROJECT MAHARERA INFORMATION
MahaRERA:https://maharera.mahaonline.gov.in
| Project QR Code | Maharera No. | Project/Phase Name | Proposed Date Of Completion | Total area (sq.m) |
Total Acre | Total Units | Total Tower |
|---|---|---|---|---|---|---|---|
| P52100055727 | Wing A,B | June - 2027 | 2300 | 0.57 | 49 | 1 |
| Rera No. : P52100055727 |
| Project Name | Proposed Date Of Completion |
Total Units |
|---|---|---|
| Wing A,B | June - 2027 | 49 |
| Total area (sq.m) |
Total Acre | Total Building |
| 2300 | 0.57 | 1 |
PRICE
| Type | Project/Phase Name | Tower | Total Carpet area (sq.m) |
Basic Carpet area (sq.m) |
Total Carpet area (sq.ft) |
Basic Carpet area (sq.ft) |
All Inclusive Price (INR) |
|---|---|---|---|---|---|---|---|
| 2 BHK | Wing A,B | 1 | 75.90 | On Request | 817 | 0.000 | 95.8 Lakhs*Onwards |
| 3 BHK | Wing A,B | 1 | 112.04 | On Request | 1206 | 0.000 | 1.45 Cr*Onwards |
ABOUT - PRIME NEST
Welcome to Prime Nest, a luxurious residential project nestled in the heart of Wakad, Pune, meticulously crafted by Pro Prime Build LLP. Our aim is to redefine your living experience with unparalleled comfort, convenience, and elegance.
Amenities: Immerse yourself in a world of luxury with our wide array of amenities. Host grand gatherings at our expansive party lawn or let your children frolic in the dedicated play area. Seek solace in the serene ambiance of our Mandir or take leisurely strolls along the picturesque walking pathway. Our multipurpose hall is perfect for hosting events, while the indoor gymnasium caters to your fitness needs. Indulge in delightful evenings with loved ones at the barbecue area or engage in a friendly game of pickleball at our exclusive court.
Specifications: At Prime Nest, quality and safety are paramount. Our structures are meticulously designed with earthquake-resistant frames. Electrical systems feature concealed wiring with renowned modular switches, while provisions for AC and TV points ensure your utmost convenience. The flooring exudes elegance with 2x2 vitrified tiles and anti-skid tiles in bathrooms and balconies. Our doors are crafted with precision, offering wooden frames, laminated flush doors, and French openable doors with mosquito mesh.
Kitchen: Experience culinary excellence in our thoughtfully designed kitchens equipped with granite platforms, stainless-steel sinks, and dado tiles up to lintel level. Provisions for washing machine, exhaust fan, and water purifier ensure utmost convenience in your daily routines.
Wall Finish/Paint: Revel in the seamless blend of style and sophistication with OBD paint for interiors and Apex Emulsion paint for exteriors. Bathrooms are adorned with dado tiles up to 8 feet height and granite door frames, adding a touch of elegance to every space.
Bathrooms/Toilets: Our bathrooms boast concealed plumbing, single lever diverters, and health faucets for your comfort. Enjoy the luxury of solar-heated water and provisions for electric geysers and exhaust fans. Branded CP fittings and sanitary ware add a touch of luxury to your bathing experience.
Utilities & Security: Embrace sustainability with rainwater harvesting and water recycling initiatives. Our security features include CCTV cameras, security cabins, and boom barriers, ensuring your safety at all times. Each unit is equipped with provisions for inverters and fire fighting systems, providing you with peace of mind. With trimix concrete roads and anti-termite treatment for building structures, we prioritize durability and longevity. Security is further enhanced with designer wooden safety doors and MS grills for windows.
Experience the epitome of luxury living at Prime Nest, where every detail is meticulously designed to cater to your needs and desires. Come, embark on a journey of refined living and discover your dream home today.
Pro Prime Build LLP, laid out on October 21, 2021, is a recognized Restricted Risk Organization enlisted at the Recorder of Organizations, Pune. Containing committed Assigned Accomplices including Goraksh Vitthal Bhor, Sandesh Nandkumar Rane, Rajendra Prasad Ramnagina Singh, Shesherao Jivanrao Kadam, Ramlal Kisan Sarote, and Dinesh Uddhav Patel, our firm encapsulates an aggregate vision of greatness in development. With an emphasis on trustworthiness, professionalism, and development, Pro Prime Build LLP is focused on conveying projects of unequaled quality and worth. Driven by a group of experienced professionals, we endeavor to surpass assumptions and set new guidelines in the domain of land improvement.
AMENITIES

Parking

CCTV

Gym
.jpg)
Cover Parking
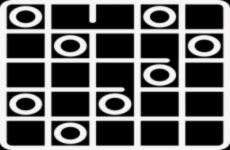
Indoor Games

Lift

Children Play Area
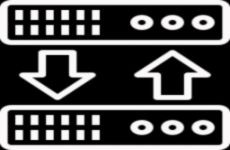
Backup

Security Guard
LOCATION ADVANTAGES
- Hinjawadi 7 min
Mumbai Baner Highway 1min
Phoenix Mall 5 min
School/college 3 min
Hospital 1min
Dange Chowk 5 min
LOCATION
Select Facility To Show
EMI CALCULATOR
Our Bank Partners















OTHER PROJECTS AT WAKAD
OTHER PROJECTS BY Pro Prime Build LLP
BLOGS
Codename AIR Studio Tathawade: Project Highlights That Ensure Assured Rental Income
Posted on: February 1, 2026
In today’s evolving real estate landscape, investors are increasingly looking beyond traditional appreciation-led assets and focusing on predictable ...
Read MoreCodename AIR Tathawade Sets a New Standard for Pre-Leased Studio Apartments in Pune
Posted on: February 1, 2026
Codename AIR Tathawade Sets a New Standard for Pre-Leased Studio Apartments in PuneC...
Read MoreTOP LINKS
Properties in Pune
Properties in Mumbai
Properties in Lonavala
Properties in Nashik
Properties in Sangli
Properties in Aurangabad
Properties in Akurdi
Properties in Alandi
Properties in Alandi Mhatobachi
Properties in Ambegaon
Properties in Aundh
Properties in Balewadi
Properties in Baner
Properties in Bavdhan
Properties in Bhavani Peth
Properties in Bhegadewadi
Properties in Bhosale Nagar
Properties in Bhosari
Properties in Bhugaon
Properties in Bhukum
Properties in Bibwewadi
Properties in Bopgaon
Properties in Bopkhel
Properties in Bopodi
Properties in Camp
Properties in Chakan
Properties in Chandani Chowk
Properties in Chande
Properties in Chandkhed
Properties in Charholi
Properties in Charoli
Properties in Chikhali
Properties in Chinchwad
Properties in Chovisawadi
Properties in Dapodi
Properties in Dehu
Properties in Dhankawadi
Properties in Dhanori
Properties in Dhayari
Properties in Dighi
Properties in Donaje
Properties in Dudulgaon
Properties in Erandwane
Properties in Fatima Nagar
Properties in FC Road
Properties in Fursungi
Properties in Gahunje
Properties in Ghorpadi
Properties in Gultekadi
Properties in Hadapsar
Properties in Handewadi
Properties in Hinjawadi
Properties in Hinjewadi
Properties in Kalewadi
Properties in Kalyani Nagar
Properties in Kamshet
Properties in Kanhe
Properties in Karanjgaon
Properties in Karve Nagar
Properties in Kasarsai
Properties in Katraj
Properties in Keshav Nagar
Properties in Kesnand
Properties in Kharadi
Properties in Khed
Properties in Khed Shivapur
Properties in Kirkatwadi
Properties in Kiwale
Properties in Kondhwa
Properties in Kondhwa Khurd
Properties in Koregaon Mul
Properties in Koregaon Park
Properties in Kothrud
Properties in Lavale
Properties in Law College Road
Properties in Lohegaon
Properties in Loni Kalbhor
Properties in Lulla Nagar
Properties in Maan
Properties in Magarpatta
Properties in Mahalunge
Properties in Mamurdi
Properties in Mangalwar Peth
Properties in Manjri
Properties in Market Yard
Properties in Marunji
Properties in Maval
Properties in Model Colony
Properties in Mohammadwadi
Properties in Moshi
Properties in Mukund Nagar
Properties in Mulshi
Properties in Mundhwa
Properties in Nanapeth
Properties in Narayan Peth
Properties in Narayangaon
Properties in Narhe
Properties in Navi Peth
Properties in Nere
Properties in New Baner
Properties in NIBM
Properties in Nigdi
Properties in Parandwadi
Properties in Parvati
Properties in Parvati Darshan
Properties in Pashan
Properties in Pimple Gurav
Properties in Pimple Nilakh
Properties in Pimple Saudagar
Properties in Pimpri
Properties in Pimpri Chinchawad
Properties in Pimpri Chinchwad
Properties in Pimpri-Chinchwad
Properties in Pirangut
Properties in Pisoli
Properties in Prabhat Road
Properties in Pradhikaran
Properties in Punawale
Properties in Pune Satara Road
Properties in Rahatani
Properties in Ranjangaon
Properties in Rasta Peth
Properties in Ravet
Properties in Sadashiv Peth
Properties in Sahakar Nagar
Properties in Salisbury Park
Properties in Sangamwadi
Properties in Sangvi
Properties in Shewalewadi
Properties in Shikrapur
Properties in Shirgaon
Properties in Shivaji Nagar
Properties in Shivaji Nagar
Properties in Shivajinagar
Properties in Shukrawar Peth
Properties in Sinhagad Road
Properties in Somatane
Properties in Somwar Peth
Properties in Sopan Baug
Properties in Spine Road
Properties in Sus
Properties in Sus Baner
Properties in Talawade
Properties in Talegaon
Properties in Talegaon Dabhade
Properties in Talegaon Dhamdhere
Properties in Tathavade
Properties in Tathawade
Properties in Tathwade
Properties in Thergaon
Properties in Theur
Properties in Tingre Nagar
Properties in Tulapur
Properties in Uday Baug
Properties in Undri
Properties in Urse
Properties in Uruli Kanchan
Properties in Vadgaon
Properties in Vadgaon Budruk
Properties in Varve
Properties in Viman Nagar
Properties in Vishrantwadi
Properties in Wadgaon
Properties in Wadgaon Budruk
Properties in Wadgaon Sheri
Properties in Wadmukhwadi
Properties in Wagholi
Properties in Wakad
Properties in Wanowrie
Properties in Warje
Properties in Yewalewadi
Properties in Zendewadi









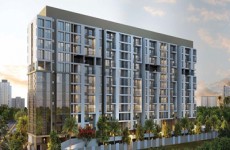
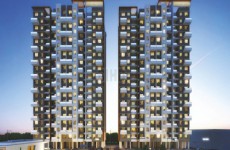
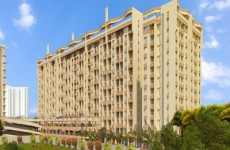
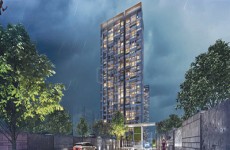
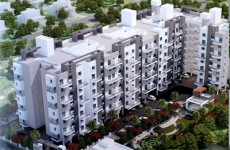
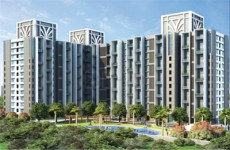
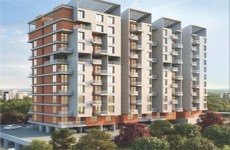
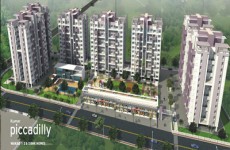
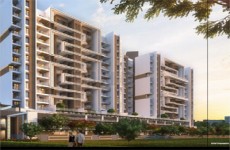
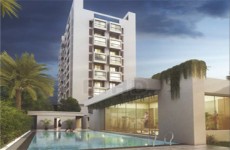
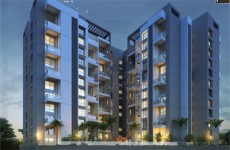
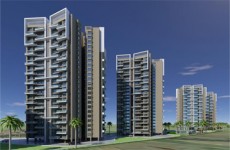
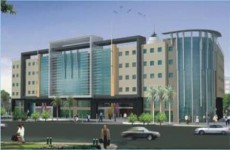
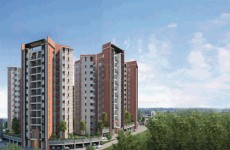
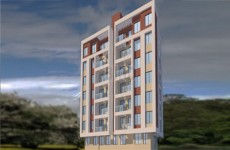
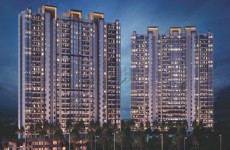
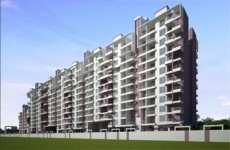
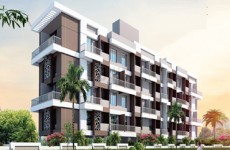
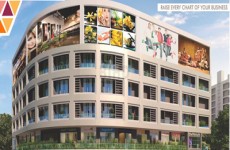
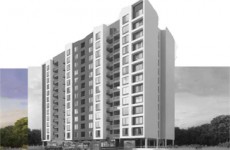
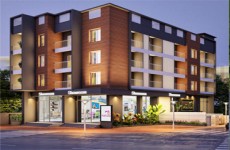
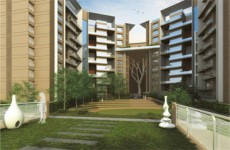
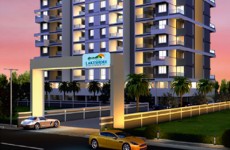
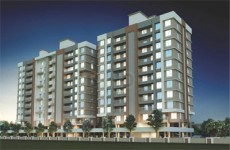
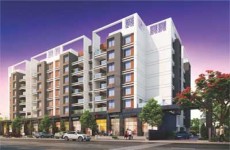
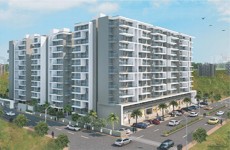
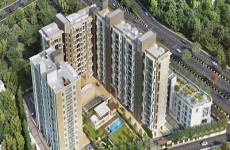
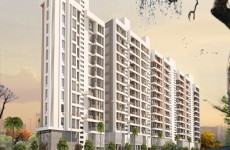
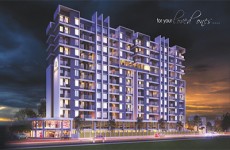
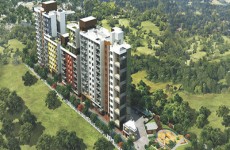
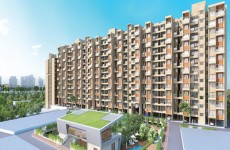
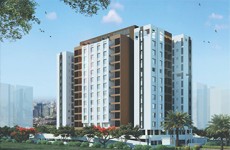
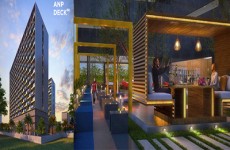
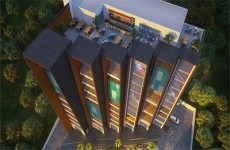
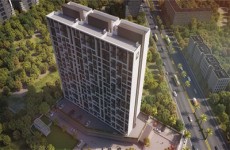
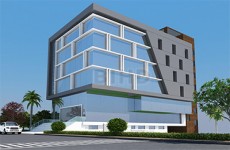
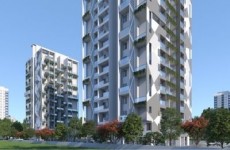
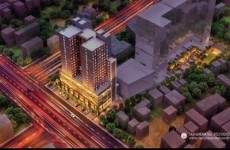
.jpg)
.jpg)
.jpg)
.jpg)
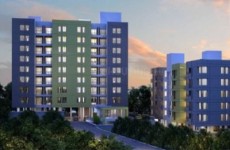

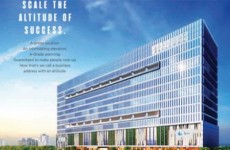
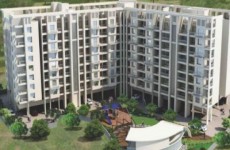
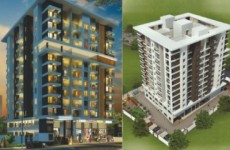

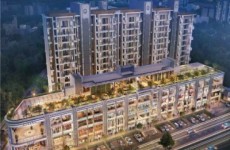
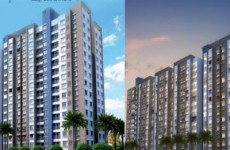
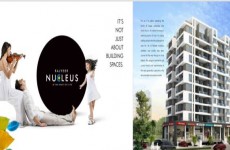
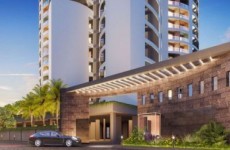
.jpg)
.jpg)
.jpg)
.jpg)
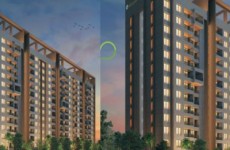
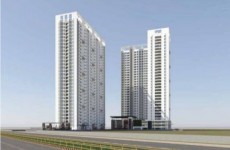
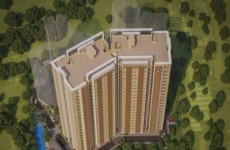
.jpg)
.jpg)
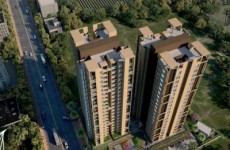
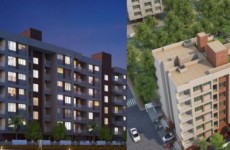
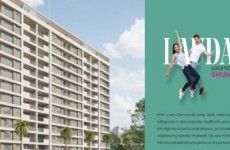
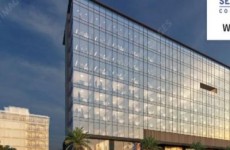
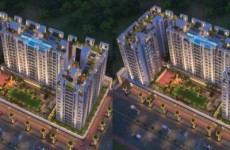
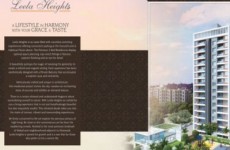
.jpg)
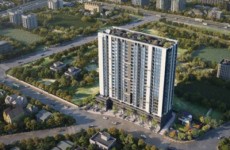
.jpg)
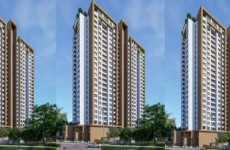
.jpg)
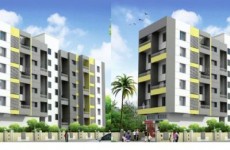
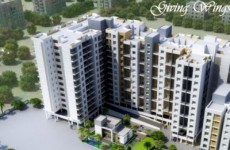
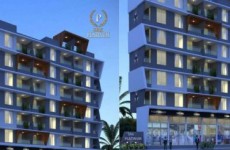
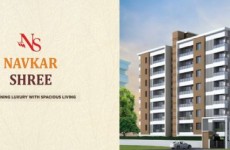
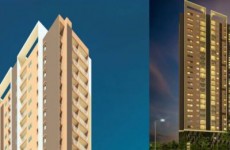
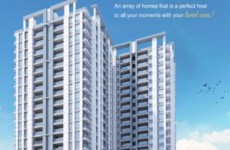
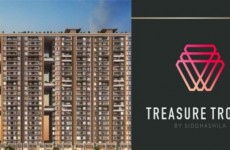
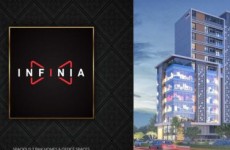
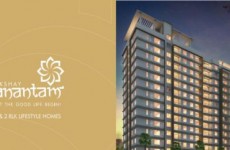
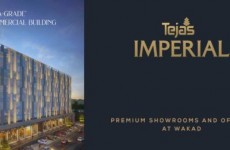
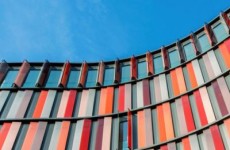
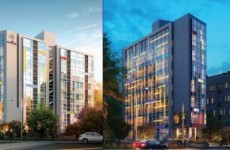
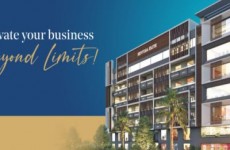
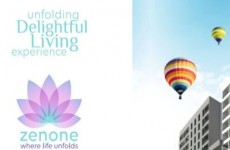
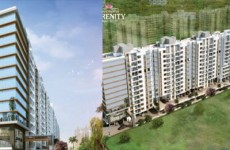
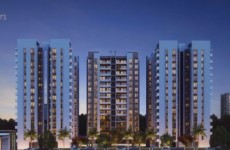
.jpg)
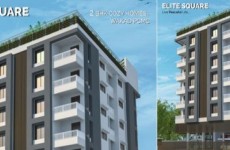

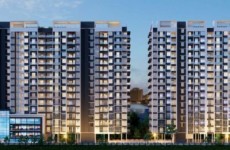
.jpg)
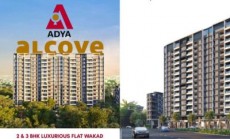


.jpg)






_enhanced.jpg)

.jpg)

.jpg)


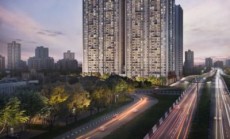

.jpg)

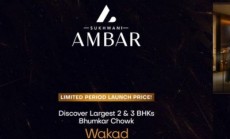

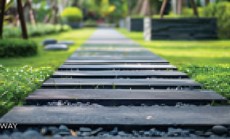

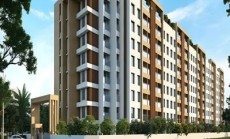






































.jpg)
.jpg)
.jpg)
.jpg)










.jpg)
.jpg)
.jpg)
.jpg)



.jpg)
.jpg)






.jpg)

.jpg)

.jpg)
















.jpg)

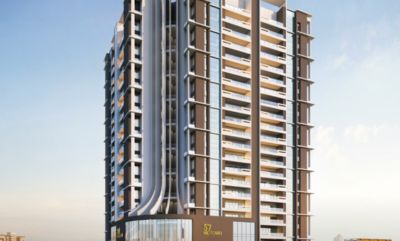

.jpg)

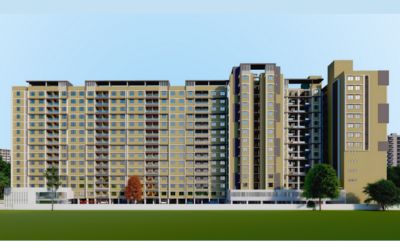

.jpg)






_enhanced.jpg)

.jpg)

.jpg)




.jpg)
