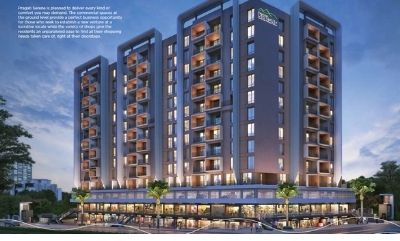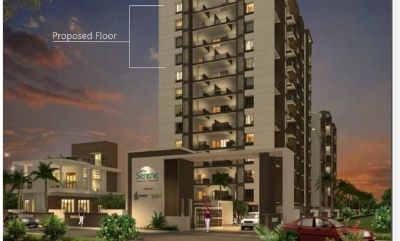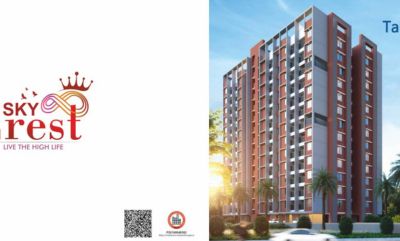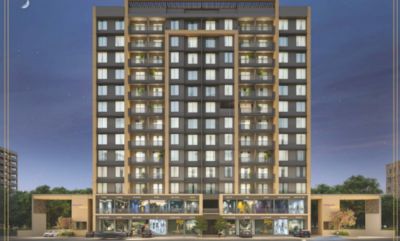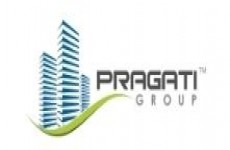
Pragati Group
Pragati Arista
Moshi, Pune
Rs. 54.66 Lakhs * - 78.95 Lakhs*
Size : 229 - 896 Sq.ft.
PROJECT MAHARERA INFORMATION
MahaRERA:https://maharera.mahaonline.gov.in
| Project QR Code | Maharera No. | Project/Phase Name | Proposed Date Of Completion | Total area (sq.m) |
Total Acre | Total Units | Total Tower |
|---|---|---|---|---|---|---|---|
| P52100045874 | Pragati Arista Building A | December - 2025 | 2000 | 0.49 | 45 | 1 |
| Rera No. : P52100045874 |
| Project Name | Proposed Date Of Completion |
Total Units |
|---|---|---|
| Pragati Arista Building A | December - 2025 | 45 |
| Total area (sq.m) |
Total Acre | Total Building |
| 2000 | 0.49 | 1 |
PRICE
| Type | Project/Phase Name | Tower | Total Carpet area (sq.m) |
Basic Carpet area (sq.m) |
Total Carpet area (sq.ft) |
Basic Carpet area (sq.ft) |
All Inclusive Price (INR) |
|---|---|---|---|---|---|---|---|
| 2 BHK | Pragati Arista Building A | 1 | 64.94 | On Request | 699 | 0.000 | 54.66 Lakhs*Onwards |
| 2 BHK | Pragati Arista Building A | 1 | 65.96 | On Request | 710 | 0.000 | 55.44 Lakhs*Onwards |
| 3 BHK | Pragati Arista Building A | 1 | 75.07 | On Request | 808 | 0.000 | 62.35 Lakhs*Onwards |
| 3 BHK | Pragati Arista Building A | 1 | 83.24 | On Request | 896 | 0.000 | 68.56 Lakhs*Onwards |
| Shops | Pragati Arista Building A | 1 | 21.27 | On Request | 229 | 0.000 | 72.9 Lakhs*Onwards |
| Shops | Pragati Arista Building A | 1 | 23.13 | On Request | 249 | 0.000 | 78.95 Lakhs*Onwards |
ABOUT - PRAGATI ARISTA
Explore Pragati Arista by Pragati Group - Your Ideal Home in Moshi, Pune
Welcome to Pragati Arista by Pragati Group, in the serene locale of Moshi, Pune. Experience the epitome of comfortable living with thoughtfully designed 2 BHK and 3 BHK apartments & Shops. This under-construction project spreads across 0.49 acres and promises a harmonious blend of modern amenities and natural surroundings.
Pragati Arista Moshi, Pune, a residential project by Pragati Group, offers 2 BHK and 3 BHK apartments across 0.49 acres. Currently under construction, the project comprises 45 units in a single building with configurations ranging from 699.0 to 896.0 sq. ft. Anticipated possession is in December 2025. The development is approved by the state regulatory authority (RERA ID: P52100045874), emphasizing its commitment to quality. Situated at Sr No. 452, Hissa No. 1/1/2 in Moshi, it's a well-connected and serene living option amidst hills and mountains.
Features and Amenities at Pragati Arista Moshi:
- Fire Sprinklers
- Landscaping & Tree Planting
- Storm Water Drains
- Sewage Treatment Plant
- Closed Car Parking
- Designer Entrance Gate
- 24 x 7 CCTV Camera Surveillance
- Security Cabin
- Fire Safety System
- 3 Level Parking
- Rooftop Area with Tree Plantation
RERA Approved - RERA ID: P52100045874
Prime Location:
Moshi, Pune, is a prime area with attractions, work, and recreational options just a drive away. The locality boasts a pleasant atmosphere, good connectivity, beautiful surroundings, and affordable real estate prices.
Why Pragati Arista Moshi, Pune?
Pragati Arista Moshi offers not just homes but a promise of quality living. With Pragati Group Moshi's commitment to delivering excellence, this housing society stands out as an ideal address in Pune.
Illustrious Legacy of Pragati Group - Experience Trust, Quality, and Commitment
With over 25 years of experience, Pragati Group believes in crafting not just houses but happy homes. The foundation rests on transparency, and the proud tradition is honoring commitments. Guided by timeless values of quality, integrity, and commitment, Pragati Group has left an indelible mark on Pune's construction landscape.
Project Salient Features - Elevating Your Living Experience
Discover the distinctive features that set Pragati Arista apart:
- Internal Roads in Concrete/Paving Blocks
- Grey Water Treatment Plant
- Rainwater Harvesting
- Name Plates in all Flats
- Post Boxes at Lobby
- Solar Water Heater for Master Bedroom
- Tree Plantations for a Healthy Environment
Specification - A Fine Synergy of Style and Substance
Structure
- RCC Frame Structure
Flooring
- Vitrified Tiles in Full Apartment
- Anti-Skid Tiles in Terraces
- Designer Dado Tile in Washrooms
- Granite/Marble/WPC Door Frames in Washrooms
Kitchen & Dry Balcony
- Granite Top Kitchen Platform with SS Sink
- Lintel Level Dado Tiles in Kitchen
- Washing Machine Point in Dry Balcony
- Provision for Exhaust Fan Point
Electrical
- Concealed Wiring with Modular Switches
- Provision for DTH & Inverter Points
- AC Point in Master Bedrooms
- Electrical Exhaust Fan Points in Kitchen & Washrooms
Windows & Grill
- Granite Sill for All Windows
- 3 Track Powder Coated Aluminium Sliding Windows with Mosquito Mesh
- Safety Grills for All Windows
Doors & Door Frames
- Elegant Designer Laminates Finish Main Door
- Night Latch Lock for Main Door
- Both Side Laminated Doors in Bedrooms & Washrooms
Wall Finish
- AAC Block Masonry
- Sand Faced External Plaster
- Internal Wall & Ceiling in Gypsum Finish
Paint
- Internally Oil Bond Distemper Paint
- Externally Weather Shield Acrylic Paint
Solar Water
- In Master Bedroom only
Lift and Lobbies
- Designer Lobby at Ground Level
- High-speed lift with generator backup
- Generator Backup for common areas
Key Distances - Embrace Tranquility in Moshi, Pune
Moshi, Pune, a serene locale surrounded by hills and mountains, offers a pleasant and dry atmosphere with good connectivity, beautiful locations, a quiet neighborhood, and affordable real estate prices. Experience the proximity to nature in Moshi, where affordability meets the best way to get around faster. Live amidst nature and convenience with Pragati Arista by Pragati Group's thoughtful housing solutions in Moshi, Pune.
AMENITIES

Parking

CCTV

Gym
.jpg)
Cover Parking

Jogging Track

Lift

Yoga

Children Play Area

Backup
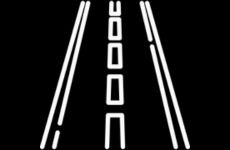
Internal Roads

Security Guard

Entrance Gate
FLOOR PLAN
LOCATION ADVANTAGES
- Important Destinations : -
- Bhosari Chowk - 2 kms
- Nashik Phata - 8 kms
- Pimpri Railway Station - 12 kms
- Pune Airport - 15 kms
- Pune Railway Station - 21 kms
- Health Care :-
- Sainath Hospital - 500 mtrs
- Accord Hospital - 1km
- Anand Multi Specialty Hospital - 3.8 kms
- PCMC Hospital - 4.4 kms
- YCM Hospital - 7.9 kms
- Work Spaces :-
- Bhosari MIDC - 2 kms
- Tata Motors - 5 kms
- Mahindra & Mahindra Ltd Two Wheeler Division - 8 kms
- Talawade MIDC IT Park - 11 kms
- Hinjewadi Phase1 - 20 kms
- Entertainment Hotspots :-
- Jai Ganesh Samrajya Chowk - 1 km
- Spine City Mall - 2.2 kms
- The Goldfields - 4.5 kms
- City One Mall - 9 kms
- Central Mall - 9 kms
- Education : -
- Gayatri English Medium School - 600 mtrs
- Sadhu Vaswani International School - 2 kms
- Motilal Talera English Medium School - 2 kms
- Abhishek International School - 2.5 kms
- Arise International School - 2.5 kms
LOCATION
Select Facility To Show
EMI CALCULATOR
Our Bank Partners















OTHER PROJECTS AT MOSHI
OTHER PROJECTS BY Pragati Group
BLOGS
Codename AIR Studio Tathawade: Project Highlights That Ensure Assured Rental Income
Posted on: February 1, 2026
In today’s evolving real estate landscape, investors are increasingly looking beyond traditional appreciation-led assets and focusing on predictable ...
Read MoreCodename AIR Tathawade Sets a New Standard for Pre-Leased Studio Apartments in Pune
Posted on: February 1, 2026
Codename AIR Tathawade Sets a New Standard for Pre-Leased Studio Apartments in PuneC...
Read MoreTOP LINKS
Properties in Pune
Properties in Mumbai
Properties in Lonavala
Properties in Nashik
Properties in Sangli
Properties in Aurangabad
Properties in Akurdi
Properties in Alandi
Properties in Alandi Mhatobachi
Properties in Ambegaon
Properties in Aundh
Properties in Balewadi
Properties in Baner
Properties in Bavdhan
Properties in Bhavani Peth
Properties in Bhegadewadi
Properties in Bhosale Nagar
Properties in Bhosari
Properties in Bhugaon
Properties in Bhukum
Properties in Bibwewadi
Properties in Bopgaon
Properties in Bopkhel
Properties in Bopodi
Properties in Camp
Properties in Chakan
Properties in Chandani Chowk
Properties in Chande
Properties in Chandkhed
Properties in Charholi
Properties in Charoli
Properties in Chikhali
Properties in Chinchwad
Properties in Chovisawadi
Properties in Dapodi
Properties in Dehu
Properties in Dhankawadi
Properties in Dhanori
Properties in Dhayari
Properties in Dighi
Properties in Donaje
Properties in Dudulgaon
Properties in Erandwane
Properties in Fatima Nagar
Properties in FC Road
Properties in Fursungi
Properties in Gahunje
Properties in Ghorpadi
Properties in Gultekadi
Properties in Hadapsar
Properties in Handewadi
Properties in Hinjawadi
Properties in Hinjewadi
Properties in Kalewadi
Properties in Kalyani Nagar
Properties in Kamshet
Properties in Kanhe
Properties in Karanjgaon
Properties in Karve Nagar
Properties in Kasarsai
Properties in Katraj
Properties in Keshav Nagar
Properties in Kesnand
Properties in Kharadi
Properties in Khed
Properties in Khed Shivapur
Properties in Kirkatwadi
Properties in Kiwale
Properties in Kondhwa
Properties in Kondhwa Khurd
Properties in Koregaon Mul
Properties in Koregaon Park
Properties in Kothrud
Properties in Lavale
Properties in Law College Road
Properties in Lohegaon
Properties in Loni Kalbhor
Properties in Lulla Nagar
Properties in Maan
Properties in Magarpatta
Properties in Mahalunge
Properties in Mamurdi
Properties in Mangalwar Peth
Properties in Manjri
Properties in Market Yard
Properties in Marunji
Properties in Maval
Properties in Model Colony
Properties in Mohammadwadi
Properties in Moshi
Properties in Mukund Nagar
Properties in Mulshi
Properties in Mundhwa
Properties in Nanapeth
Properties in Narayan Peth
Properties in Narayangaon
Properties in Narhe
Properties in Navi Peth
Properties in Nere
Properties in New Baner
Properties in NIBM
Properties in Nigdi
Properties in Parandwadi
Properties in Parvati
Properties in Parvati Darshan
Properties in Pashan
Properties in Pimple Gurav
Properties in Pimple Nilakh
Properties in Pimple Saudagar
Properties in Pimpri
Properties in Pimpri Chinchawad
Properties in Pimpri Chinchwad
Properties in Pimpri-Chinchwad
Properties in Pirangut
Properties in Pisoli
Properties in Prabhat Road
Properties in Pradhikaran
Properties in Punawale
Properties in Pune Satara Road
Properties in Rahatani
Properties in Ranjangaon
Properties in Rasta Peth
Properties in Ravet
Properties in Sadashiv Peth
Properties in Sahakar Nagar
Properties in Salisbury Park
Properties in Sangamwadi
Properties in Sangvi
Properties in Shewalewadi
Properties in Shikrapur
Properties in Shirgaon
Properties in Shivaji Nagar
Properties in Shivaji Nagar
Properties in Shivajinagar
Properties in Shukrawar Peth
Properties in Sinhagad Road
Properties in Somatane
Properties in Somwar Peth
Properties in Sopan Baug
Properties in Spine Road
Properties in Sus
Properties in Sus Baner
Properties in Talawade
Properties in Talegaon
Properties in Talegaon Dabhade
Properties in Talegaon Dhamdhere
Properties in Tathavade
Properties in Tathawade
Properties in Tathwade
Properties in Thergaon
Properties in Theur
Properties in Tingre Nagar
Properties in Tulapur
Properties in Uday Baug
Properties in Undri
Properties in Urse
Properties in Uruli Kanchan
Properties in Vadgaon
Properties in Vadgaon Budruk
Properties in Varve
Properties in Viman Nagar
Properties in Vishrantwadi
Properties in Wadgaon
Properties in Wadgaon Budruk
Properties in Wadgaon Sheri
Properties in Wadmukhwadi
Properties in Wagholi
Properties in Wakad
Properties in Wanowrie
Properties in Warje
Properties in Yewalewadi
Properties in Zendewadi



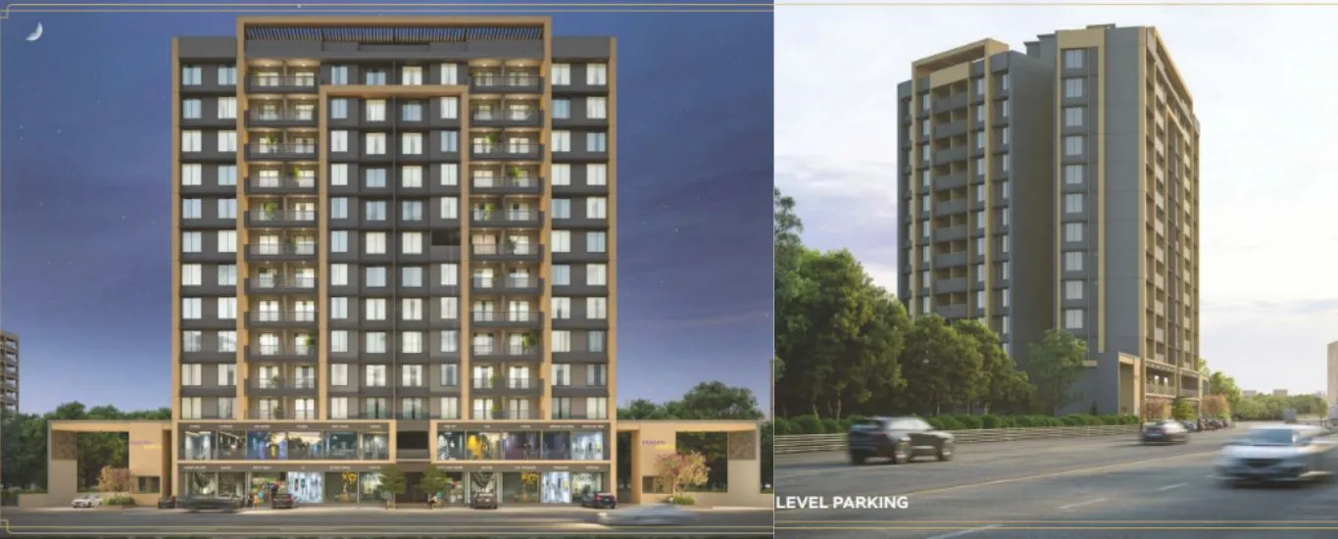
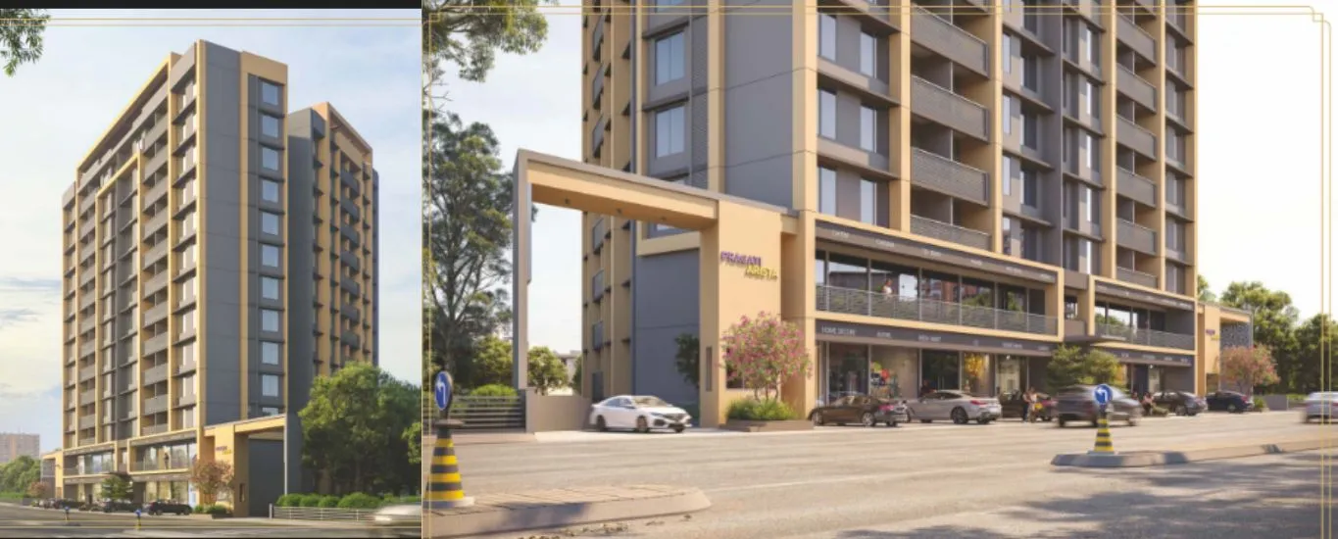
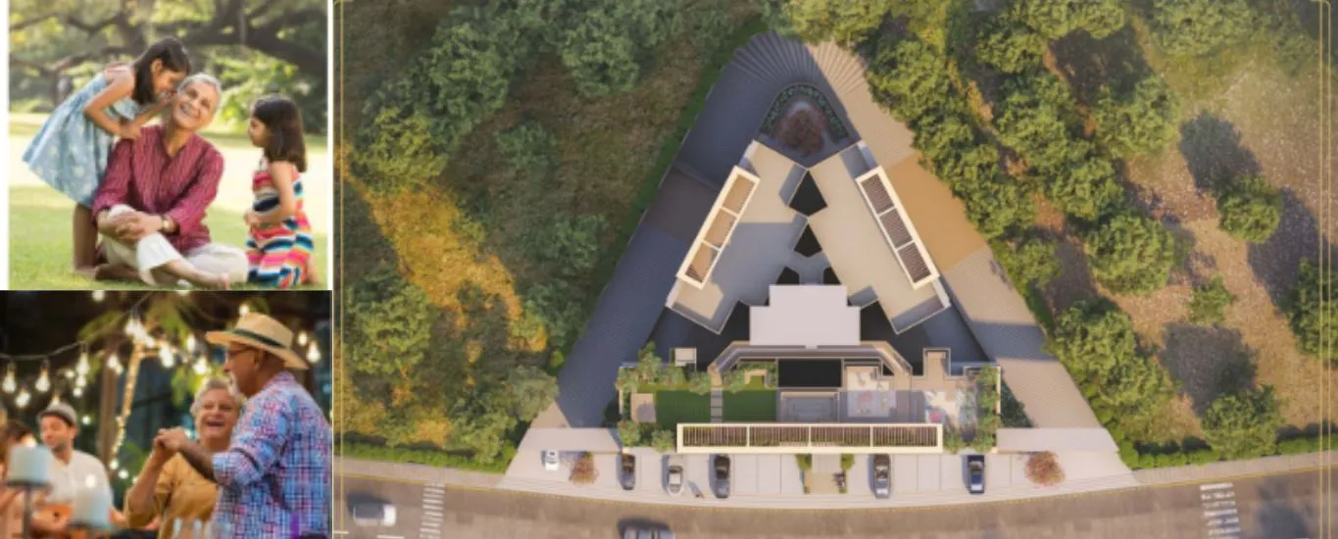
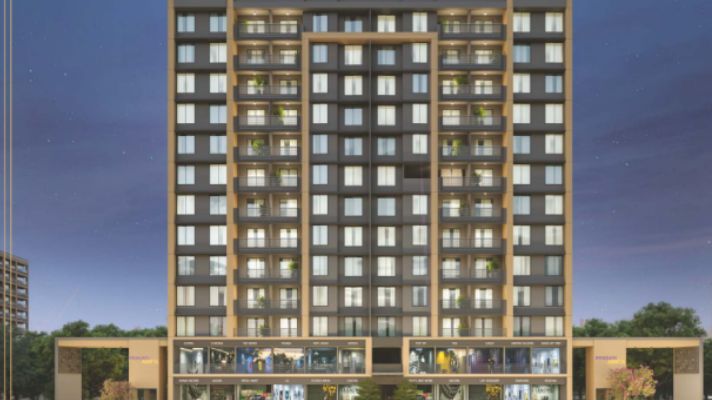
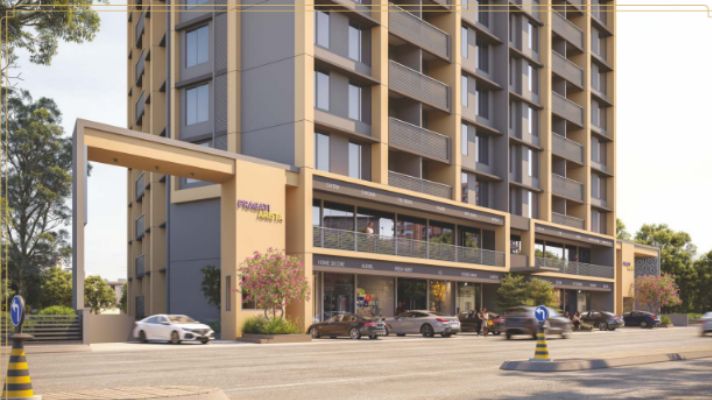
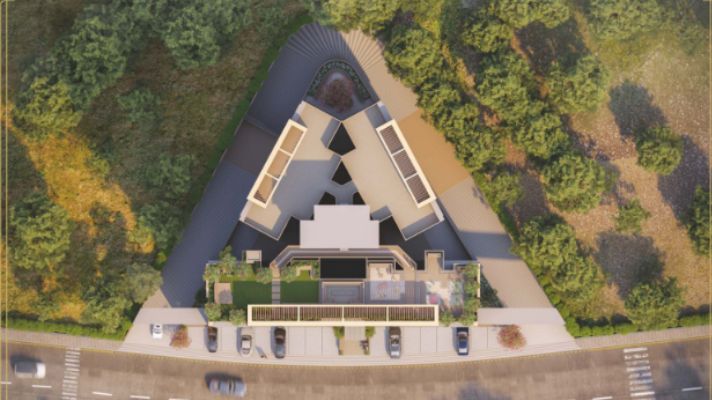
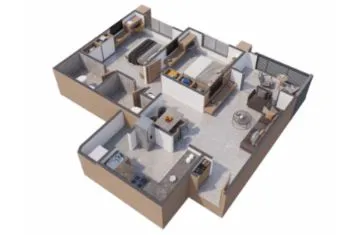
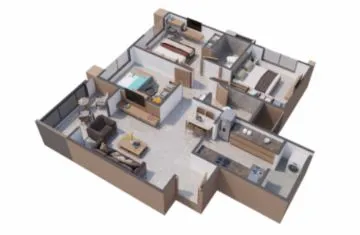
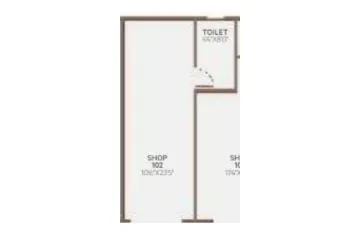
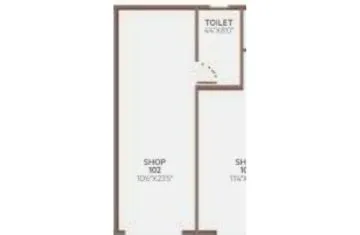
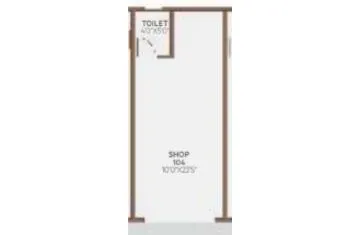
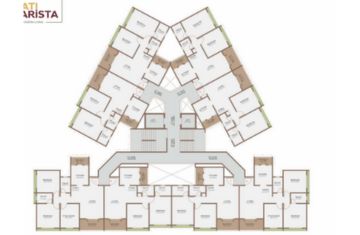
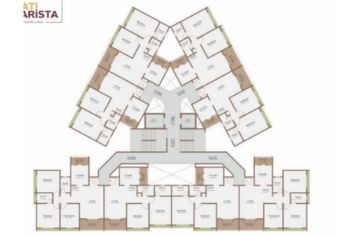
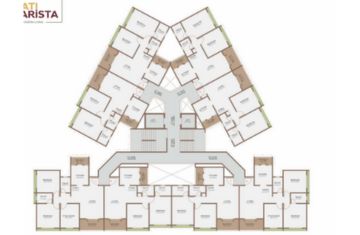
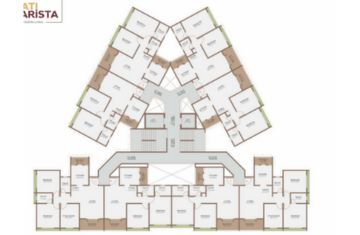
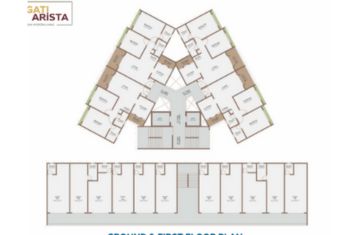
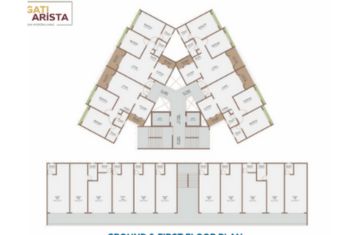
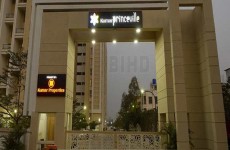
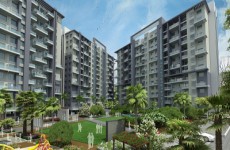
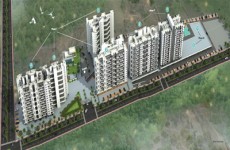
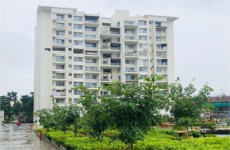
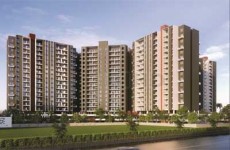
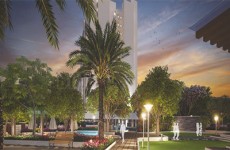
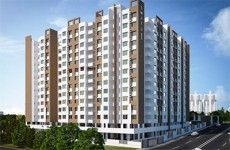
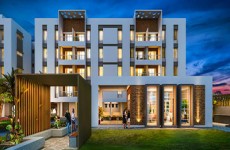
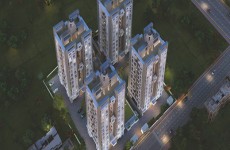
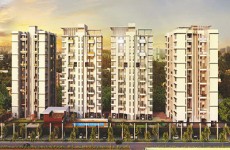
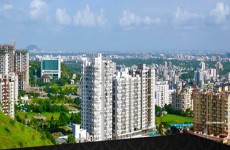

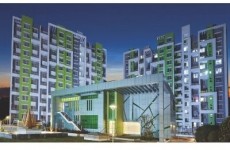
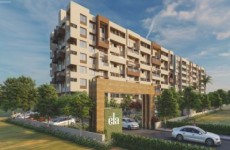
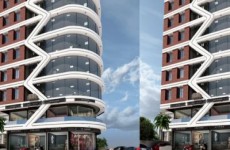
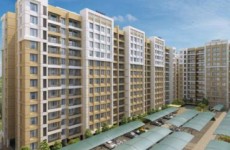
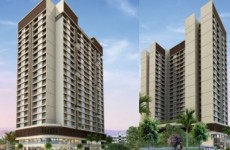
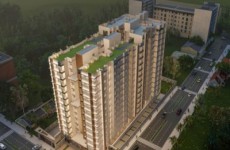
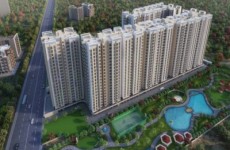
.jpg)
.jpg)
.jpg)
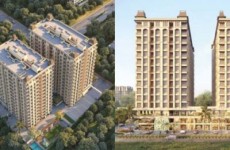

.jpg)
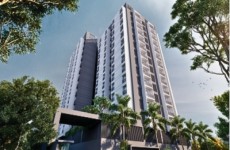
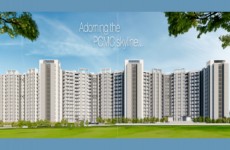
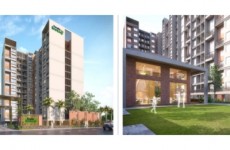
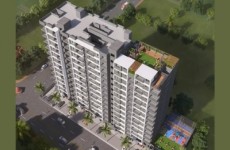
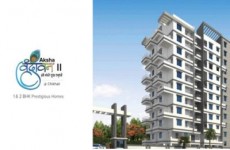

.jpg)
.jpg)
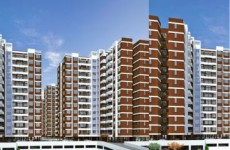
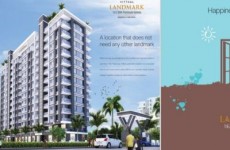
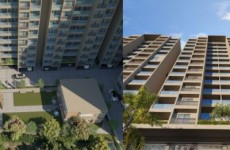

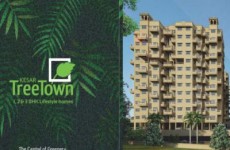
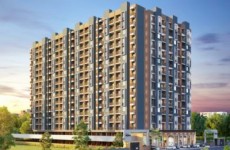
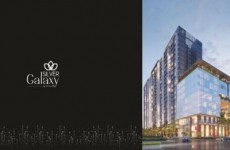
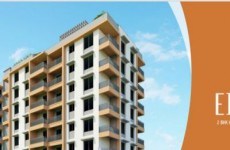
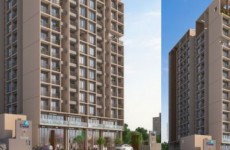
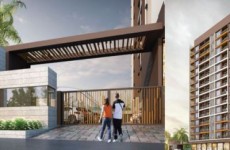
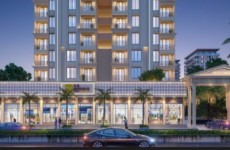

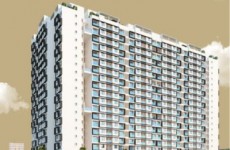

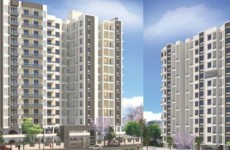
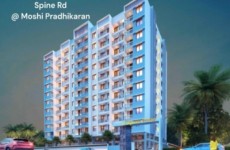
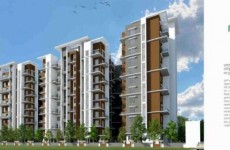
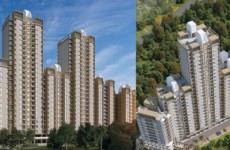
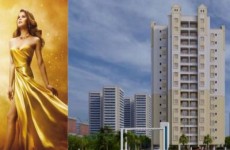
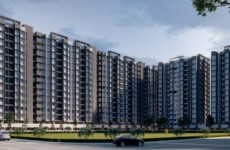
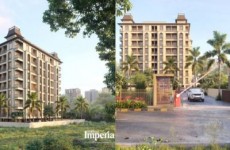
.jpg)
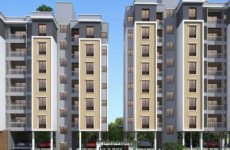


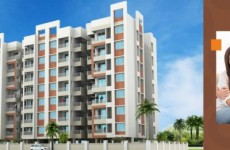
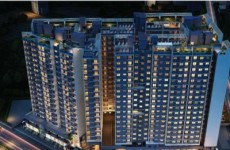
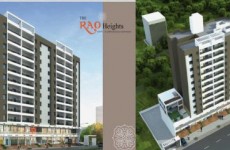
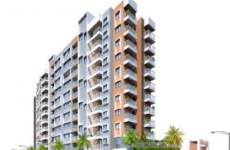
.jpg)

.jpg)



.jpg)
.jpg)










.jpg)
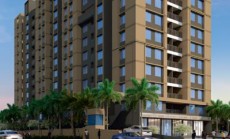
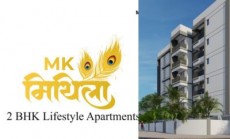
.jpg)
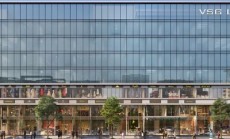
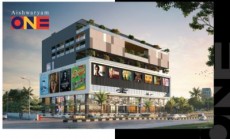
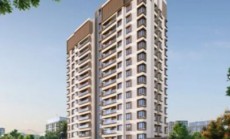



















.jpg)
.jpg)
.jpg)

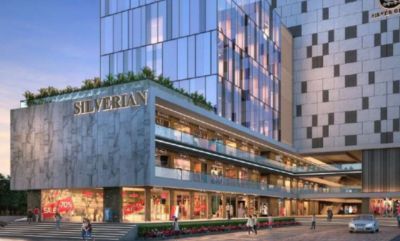
.jpg)






.jpg)
.jpg)











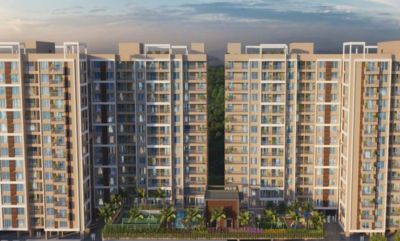









.jpg)

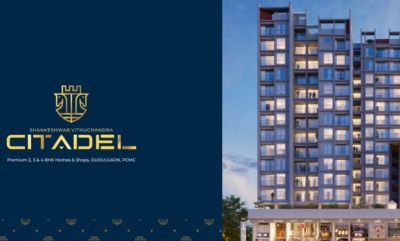





.jpg)
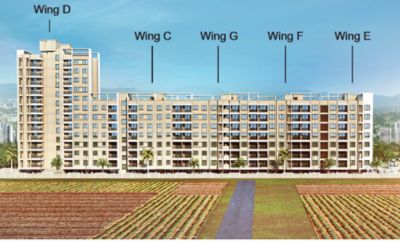
.jpg)



.jpg)
.jpg)










.jpg)


.jpg)



