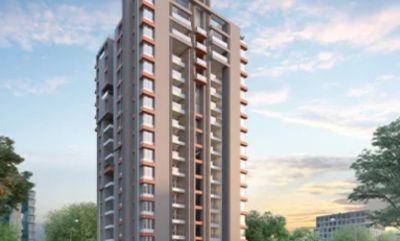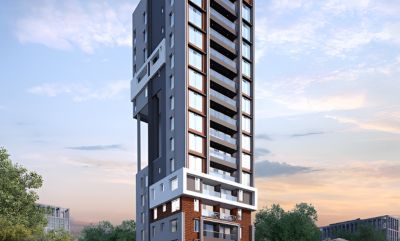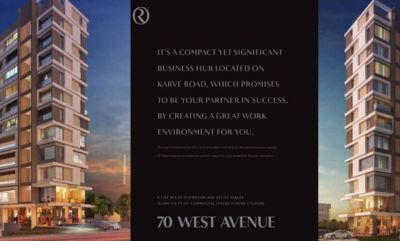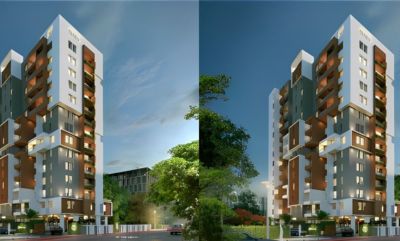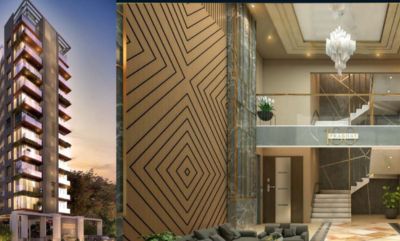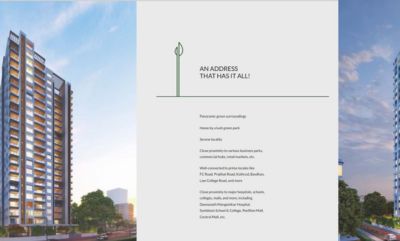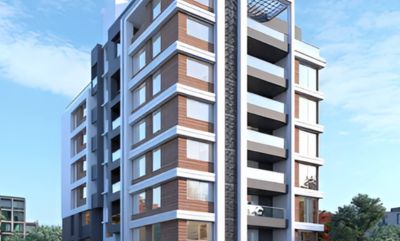PROJECT MAHARERA INFORMATION
MahaRERA:https://maharera.mahaonline.gov.in
| Project QR Code | Maharera No. | Project/Phase Name | Proposed Date Of Completion | Total area (sq.m) |
Total Acre | Total Units | Total Tower |
|---|---|---|---|---|---|---|---|
| P52100028769 | Janhavi | September - 2025 | 1612.2 | 0.4 | 80 | 1 |
| Rera No. : P52100028769 |
| Project Name | Proposed Date Of Completion |
Total Units |
|---|---|---|
| Janhavi | September - 2025 | 80 |
| Total area (sq.m) |
Total Acre | Total Building |
| 1612.2 | 0.4 | 1 |
PRICE
| Type | Project/Phase Name | Tower | Total Carpet area (sq.m) |
Basic Carpet area (sq.m) |
Total Carpet area (sq.ft) |
Basic Carpet area (sq.ft) |
Price (INR) |
|---|---|---|---|---|---|---|---|
| 1 BHK | Janhavi | 1 | 58.71 | On Request | 632 | 0.000 | 1.26 Cr*Onwards |
| 2 BHK | Janhavi | 1 | 71.07 | On Request | 765 | 0.000 | 1.51 Cr*Onwards |
| 2.5 BHK | Janhavi | 1 | 88.44 | On Request | 952 | 0.000 | 1.84 Cr*Onwards |
| 3 BHK | Janhavi | 1 | 109.44 | On Request | 1178 | 0.000 | 2.25 Cr*Onwards |
ABOUT - JANHAVI
Experience Effortless Living at Janhavi by Ravetkar Group in Kothrud, Pune
In the midst of life's hustle, where every moment demands effort, Ravetkar Janhavi by Ravetkar Group at Vanaz Corner in Kothrud emerges as a residential haven, offering a lifestyle that is effortless and uncomplicated. Your home, nestled in the heart of Kothrud, becomes the oasis where your pursuit of an easy and flowing existence begins. Discover the joy of living without constraints, where cosy indoors meet seamless connectivity.
A Symphony of Living Spaces: 2, 2.5, and 3 BHK Apartments
Ravetkar Janhavi Kothrud, Pune stands tall as a 13-storey residential tower, boasting 77 exclusive apartments designed to meet the diverse needs of modern families. The architectural brilliance ensures that each flat is a two-sided open marvel, inviting ample natural light and ventilation.
Features for Effortless Living: A Glimpse of Elegance
Amenities:
- Elevation: An elegant and impressive architectural design.
- Parking: interlocking paving blocks in a well-lit parking area.
- Lobby: A grand and attractive entrance lobby with a smart card access control system.
- Elevators: Lifts by a reputed company with a sleek display.
Efficient Living:
- Solar Water Panels: Ensuring eco-friendly heating for bathrooms.
- Rainwater Harvesting Plant: Contributing to Sustainable Water Usage.
- Aesthetically Designed Compound Wall: Well-lit and visually appealing.
- Water tanks: underground and overhead tanks with sufficient capacity and auto-level controllers.
- Common Toilet: Provided for watchmen, drivers, housekeepers, etc.
- Individual Letterbox: brass nameplates for a personalized touch.
Digital Security:
- Intercom System: Internal intercom for all residences.
- Video Door Phone: Ensuring security for each flat.
- CCTV cameras are strategically placed for surveillance in common areas.
Backup and Safety:
- Power Backup: Ensuring uninterrupted power for lifts, common areas, and pumps.
- Firefighting Equipment: Equipped with the latest firefighting tools as per PMC guidelines.
Seamless Connectivity for an Effortless Lifestyle
Living an effortless lifestyle also means having seamless connectivity to daily needs. Janhavi excels in this aspect, offering the best-in-class connectivity with its proximity to Paud Road. This strategic location allows easy access to Bavdhan, Pune-Bengaluru Highway, Kothrud, Karve Road, and Deccan, making daily commutes a breeze.
The Makers of Effortless Living: Ravetkar Group
Pune's lifestyle evolves with global trends, and Ravetkar Group Kothrud, ensures that the spaces owned by Punekars are as evolved as their lifestyle choices. With redevelopment projects at Pune's central locations, including Dahanukar Colony, SB Road, Karve Road, and Tulshibaugwale Colony, Ravetkar Group Pune shapes new landmarks at Ideal Colony, Prabhat Road, Patwardhan Baug, and Lokmanya Colony. Celebrate evolution through modernity with Ravetkar Group.
Thoughful Specifications for a Quality Living Experience
Structure:
- Earthquake-resistant RCC-framed structure.
Walls:
- External walls: 6" thick masonry.
- Internal walls: 4" thick masonry.
Plaster:
- Internal plaster and ceiling: POP, Gypsum, or Sanla.
- External plaster: sand-faced.
Flooring:
- 600 mm x 600 mm vitrified tiles in the entire flat with 3" high skirting.
- Marble or granite for treads, risers, and landings with decorative MS railing.
Doors:
- Waterproof flush doors at the entrance with teakwood paneling.
- Black granite door frames for toilets.
Windows:
- Powder-coated aluminum/UPVC sliding with marble/granite sill and grill.
- Provision for a a a mosquito net.
Plumbing:
- Concealed plumbing of ISI mark.
Sanitary Fittings:
- Branded CP fittings with hot & cold mixer for the shower.
- English commode of ISI mark.
- Concealed flush tanks or flush valves.
Electrification:
- AC point in the master bedroom.
- Exhaust fan points in the kitchen and toilets.
Painting:
- External walls: Apex paint.
- Internal walls: OBD or equivalent good-quality paint.
Conclusion: Make Ravetkar Janhavi Your Effortless Abode in Kothrud
Ravetkar Janhavi Kothrud, Pune is not just a residential project; it's an embodiment of effortless living. From thoughtful amenities to seamless connectivity, every aspect is designed to elevate your lifestyle. Embrace a life where every day is effortless, and every moment is a joy.
Experience Ravetkar Janhavi, Pune—where the joy of effortless living becomes a reality.
AMENITIES

Parking

CCTV
.jpg)
Cover Parking

Lift

Backup

Video-door-phone

Security Guard
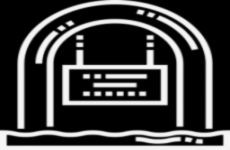
Entrance Gate
LOCATION ADVANTAGES
- SCHOOLS
- New India School - 1.7 km
- P. Jog school - 2.1 km
- MIT - 3 km
- Bal Shikshan Mandir - 3 km
- COLLEGES
- P. Jog College of Science & Commerce - 2.1 km
- MIT College of Engineering - 2.2 km
- Sinhgad Business School Erandwane - 5 km
- MALLS
- Big Bazaar - 3 km
- The Pavillion - 6 km
- HOSPITALS
- Sahyadri Hospital - 200 mtr
- Sathe Maternity Hospital - 400 mtr
- Surya Prabha Nursing Home - 400 mtr
- Krishna hospital - 1 km
LOCATION
Select Facility To Show
EMI CALCULATOR
Our Bank Partners















OTHER PROJECTS AT KOTHRUD
BLOGS
Tribeca New Launch: A New Way of Living at Tribeca Lullanagar, Pune
Posted on: January 4, 2026
Tribeca New Launch: A New Way of Living at Tribeca Lullanagar, PuneBu...
Read MorePremium Amenities at X90 Studio Baner Pune – Elevating Compact Luxury Living
Posted on: December 10, 2025
In today’s fast-paced lifestyle, modern homebuyers expect more than four walls—they seek a holistic living experience powered by comfort, convenien...
Read MoreTOP LINKS
Properties in Pune
Properties in Mumbai
Properties in Lonavala
Properties in Nashik
Properties in Sangli
Properties in Aurangabad
Properties in Akurdi
Properties in Alandi
Properties in Alandi Mhatobachi
Properties in Ambegaon
Properties in Aundh
Properties in Balewadi
Properties in Baner
Properties in Bavdhan
Properties in Bhavani Peth
Properties in Bhegadewadi
Properties in Bhosale Nagar
Properties in Bhosari
Properties in Bhugaon
Properties in Bhukum
Properties in Bibwewadi
Properties in Bopgaon
Properties in Bopkhel
Properties in Bopodi
Properties in Camp
Properties in Chakan
Properties in Chandani Chowk
Properties in Chande
Properties in Chandkhed
Properties in Charholi
Properties in Charoli
Properties in Chikhali
Properties in Chinchwad
Properties in Chovisawadi
Properties in Dapodi
Properties in Dehu
Properties in Dhankawadi
Properties in Dhanori
Properties in Dhayari
Properties in Dighi
Properties in Donaje
Properties in Dudulgaon
Properties in Erandwane
Properties in Fatima Nagar
Properties in FC Road
Properties in Fursungi
Properties in Gahunje
Properties in Ghorpadi
Properties in Gultekadi
Properties in Hadapsar
Properties in Handewadi
Properties in Hinjawadi
Properties in Hinjewadi
Properties in Kalewadi
Properties in Kalyani Nagar
Properties in Kamshet
Properties in Kanhe
Properties in Karanjgaon
Properties in Karve Nagar
Properties in Kasarsai
Properties in Katraj
Properties in Keshav Nagar
Properties in Kesnand
Properties in Kharadi
Properties in Khed
Properties in Khed Shivapur
Properties in Kirkatwadi
Properties in Kiwale
Properties in Kondhwa
Properties in Kondhwa Khurd
Properties in Koregaon Mul
Properties in Koregaon Park
Properties in Kothrud
Properties in Lavale
Properties in Law College Road
Properties in Lohegaon
Properties in Loni Kalbhor
Properties in Lulla Nagar
Properties in Maan
Properties in Magarpatta
Properties in Mahalunge
Properties in Mamurdi
Properties in Mangalwar Peth
Properties in Manjri
Properties in Market Yard
Properties in Marunji
Properties in Maval
Properties in Model Colony
Properties in Mohammadwadi
Properties in Moshi
Properties in Mukund Nagar
Properties in Mulshi
Properties in Mundhwa
Properties in Nanapeth
Properties in Narayan Peth
Properties in Narayangaon
Properties in Narhe
Properties in Navi Peth
Properties in Nere
Properties in New Baner
Properties in NIBM
Properties in Nigdi
Properties in Parandwadi
Properties in Parvati
Properties in Parvati Darshan
Properties in Pashan
Properties in Pimple Gurav
Properties in Pimple Nilakh
Properties in Pimple Saudagar
Properties in Pimpri
Properties in Pimpri Chinchawad
Properties in Pimpri Chinchwad
Properties in Pimpri-Chinchwad
Properties in Pirangut
Properties in Pisoli
Properties in Prabhat Road
Properties in Pradhikaran
Properties in Punawale
Properties in Pune Satara Road
Properties in Rahatani
Properties in Ranjangaon
Properties in Rasta Peth
Properties in Ravet
Properties in Sadashiv Peth
Properties in Sahakar Nagar
Properties in Salisbury Park
Properties in Sangamwadi
Properties in Sangvi
Properties in Shewalewadi
Properties in Shikrapur
Properties in Shirgaon
Properties in Shivaji Nagar
Properties in Shivaji Nagar
Properties in Shivajinagar
Properties in Shukrawar Peth
Properties in Sinhagad Road
Properties in Somatane
Properties in Somwar Peth
Properties in Sopan Baug
Properties in Spine Road
Properties in Sus
Properties in Sus Baner
Properties in Talawade
Properties in Talegaon
Properties in Talegaon Dabhade
Properties in Talegaon Dhamdhere
Properties in Tathavade
Properties in Tathawade
Properties in Tathwade
Properties in Thergaon
Properties in Theur
Properties in Tingre Nagar
Properties in Tulapur
Properties in Uday Baug
Properties in Undri
Properties in Urse
Properties in Uruli Kanchan
Properties in Vadgaon
Properties in Vadgaon Budruk
Properties in Varve
Properties in Viman Nagar
Properties in Vishrantwadi
Properties in Wadgaon
Properties in Wadgaon Budruk
Properties in Wadgaon Sheri
Properties in Wadmukhwadi
Properties in Wagholi
Properties in Wakad
Properties in Wanowrie
Properties in Warje
Properties in Yewalewadi
Properties in Zendewadi

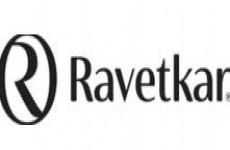

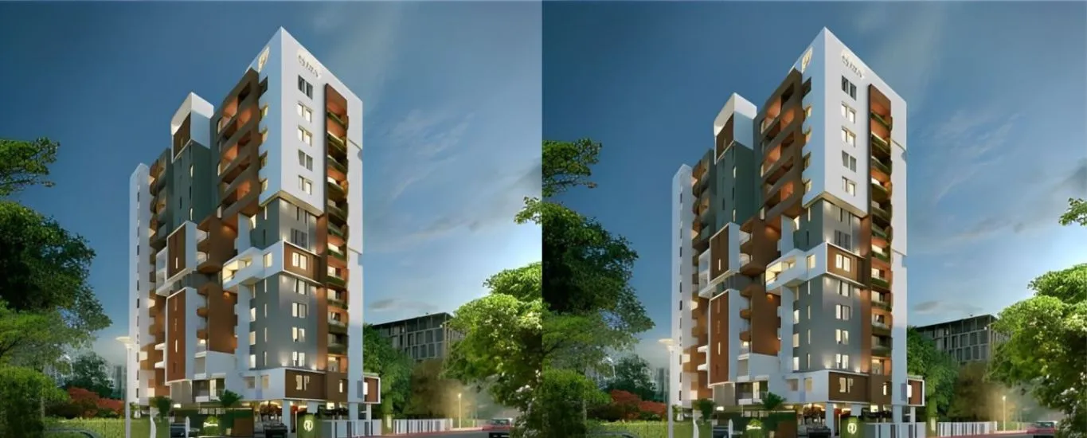
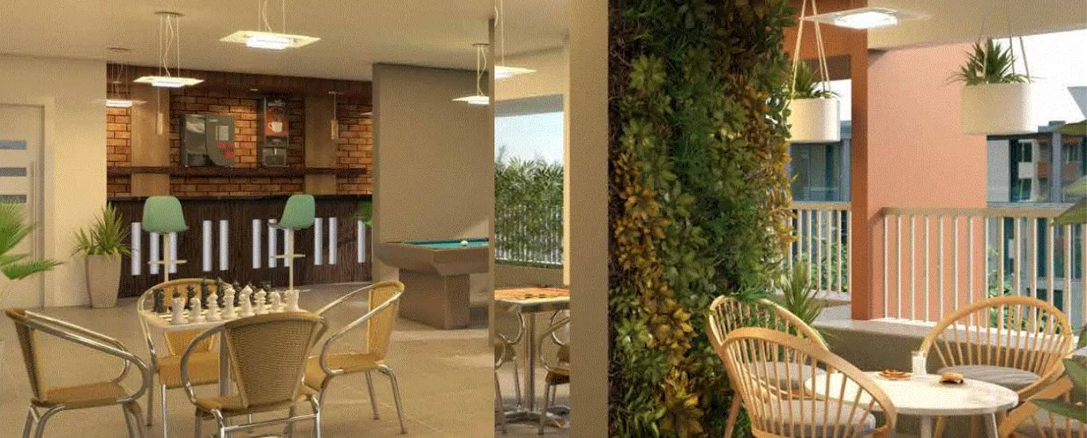
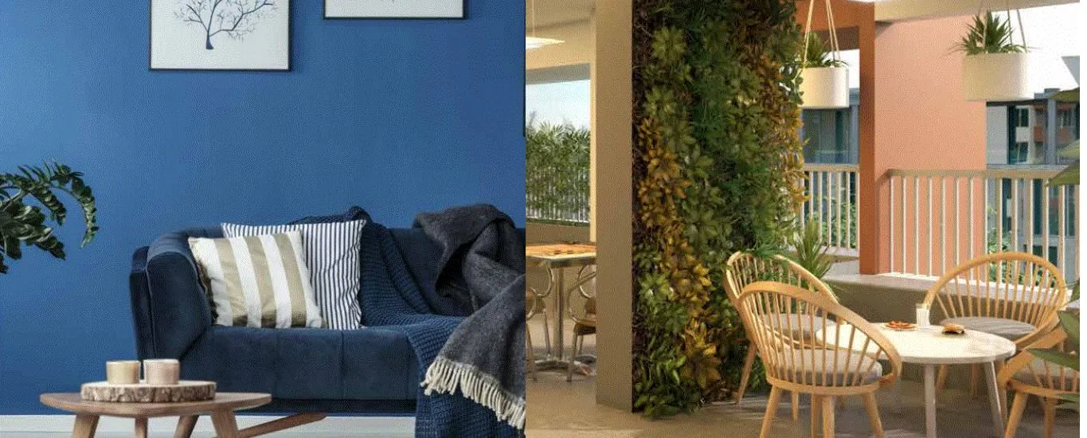
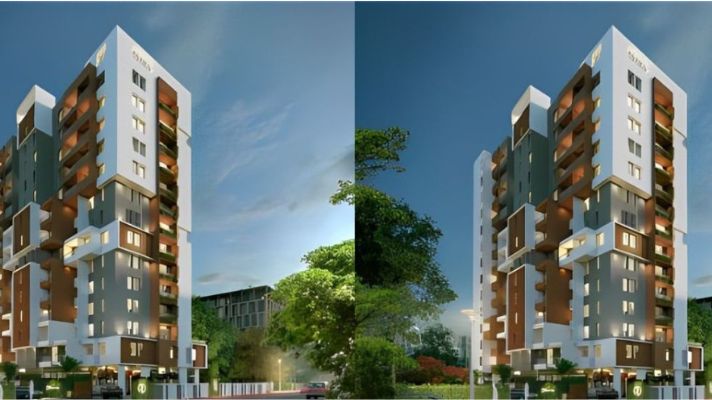
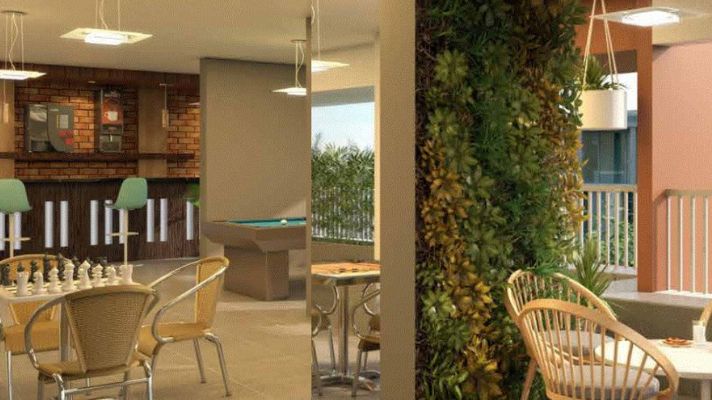
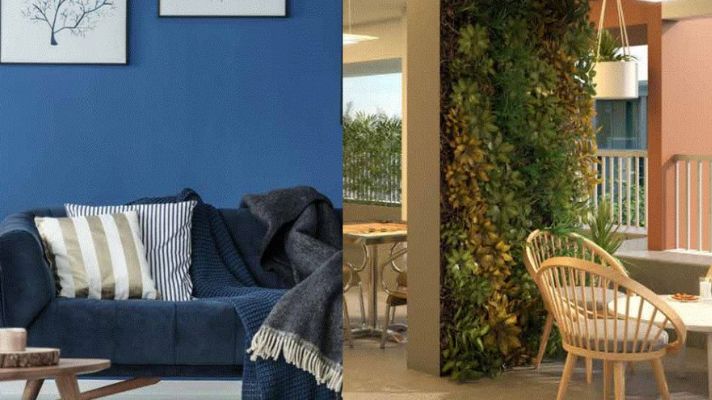
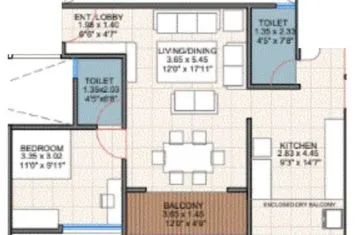
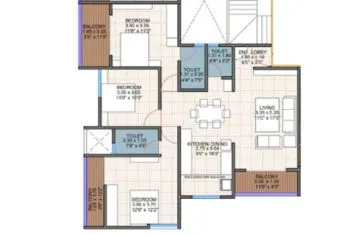
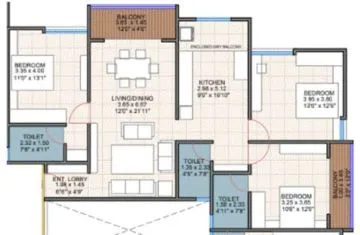
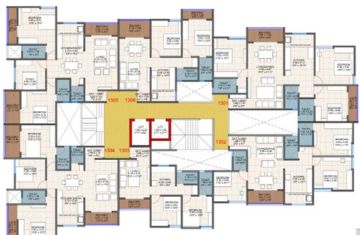
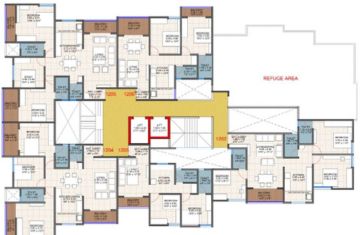
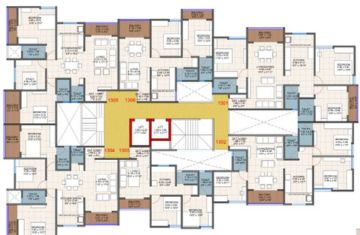
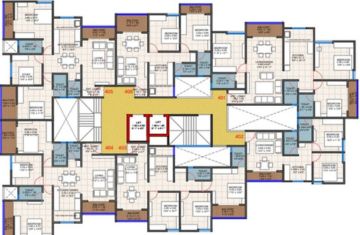

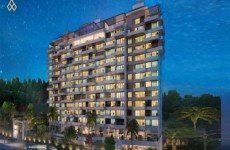
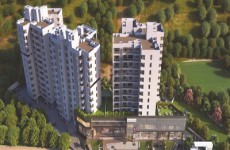
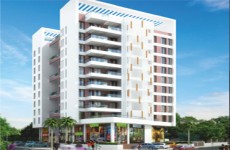
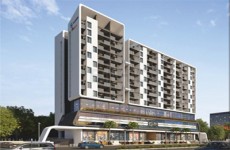
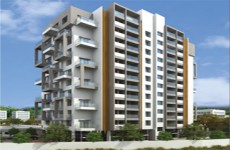
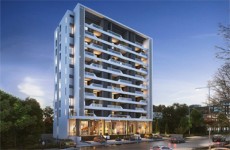
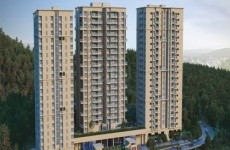
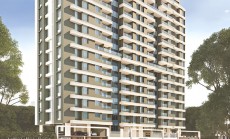
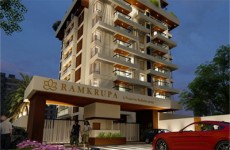
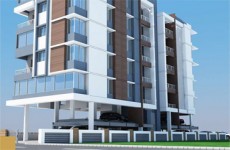
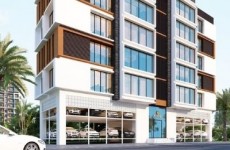
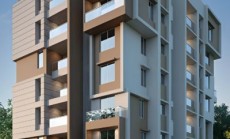
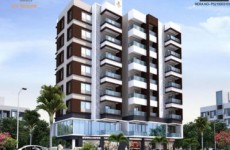
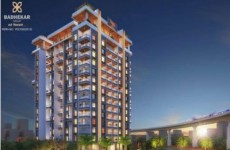
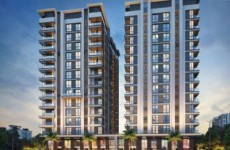
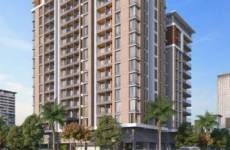
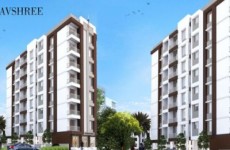
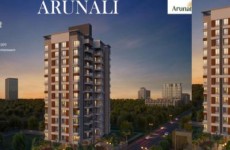
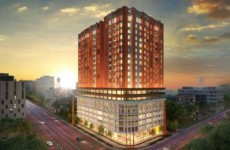
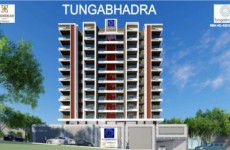
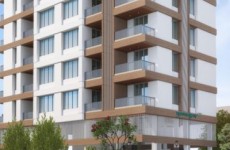
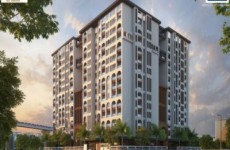
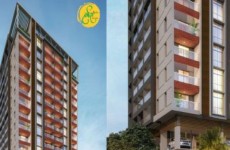
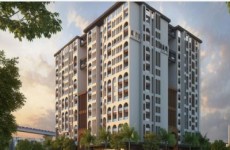
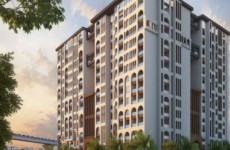
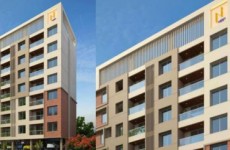
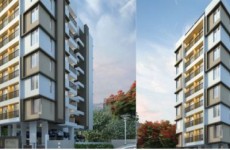
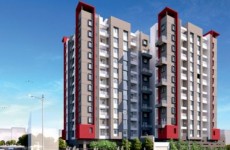
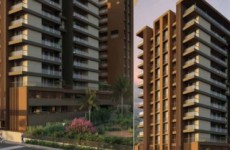
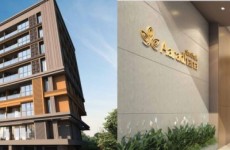
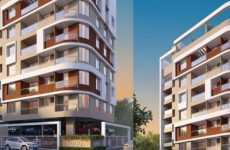
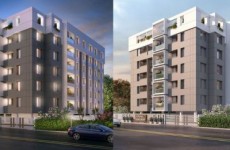
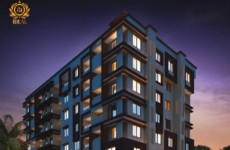
.jpg)
.jpg)
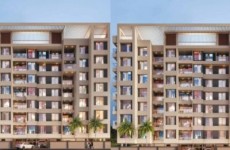
.jpg)
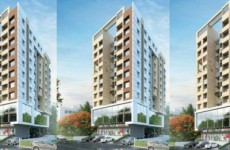
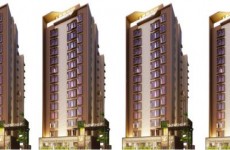
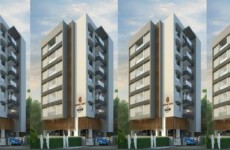
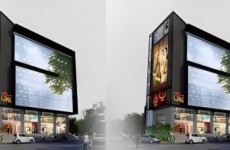
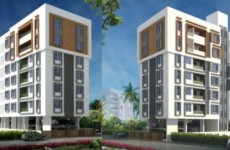
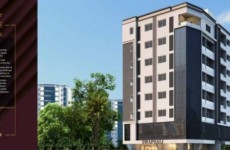
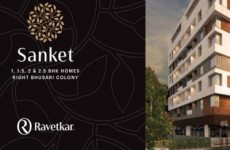
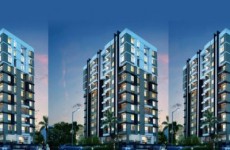
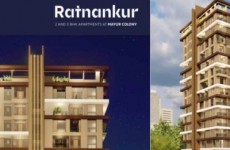
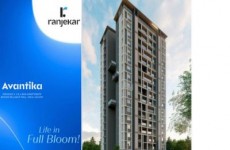
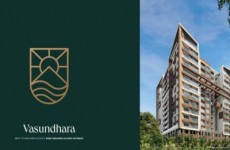
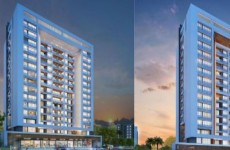
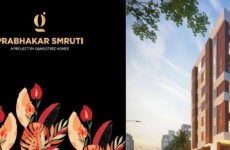
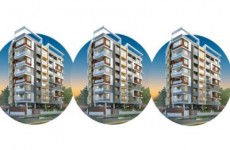
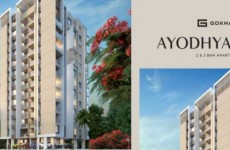
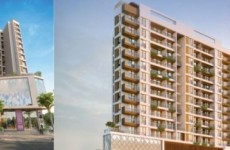
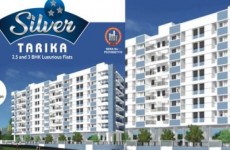
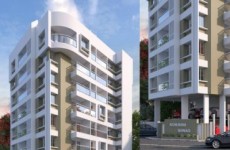
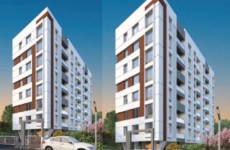
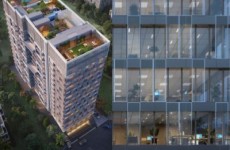
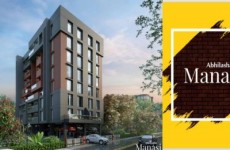
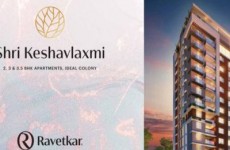
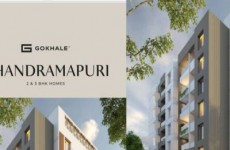
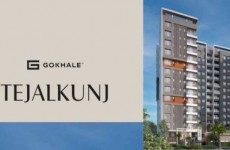

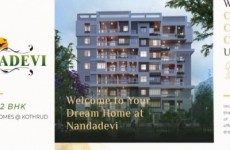
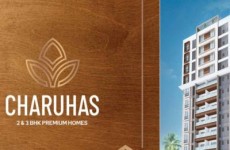
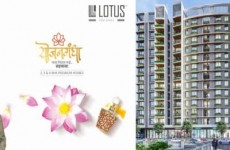
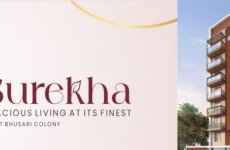
.jpg)
.jpg)
.jpg)
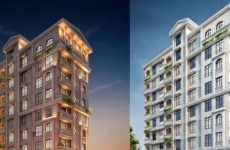
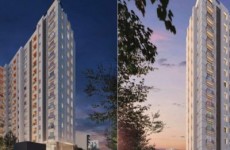
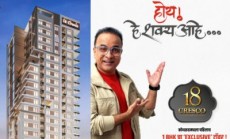



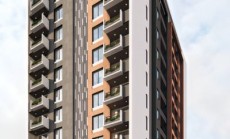



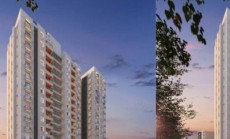


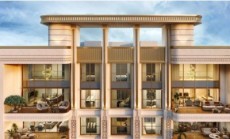
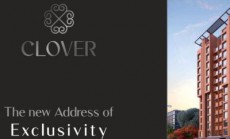
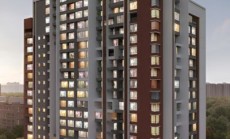
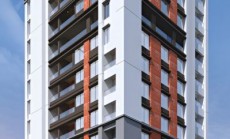



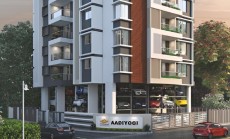

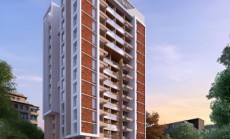
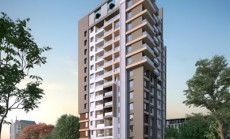


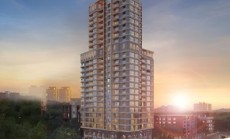


































.jpg)
.jpg)

.jpg)
























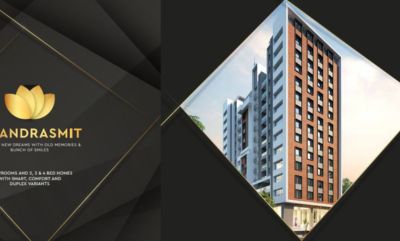




.jpg)
.jpg)
.jpg)





















