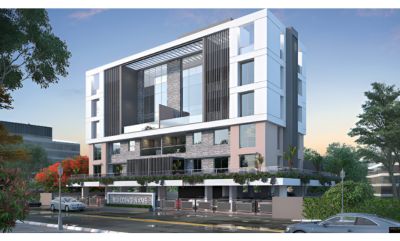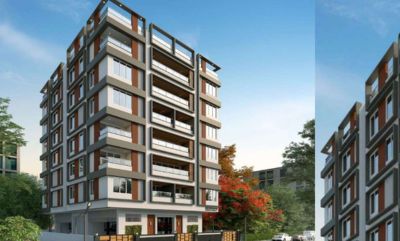
Ranjekar Realty
Ranjekar Vasundhara
Bhusari Colony,
Kothrud, Pune
Rs. 1.49 Cr * - 3.52 Cr*
Size : 848 - 2039 Sq.ft.
PROJECT MAHARERA INFORMATION
MahaRERA:https://maharera.mahaonline.gov.in
| Project QR Code | Maharera No. | Project/Phase Name | Proposed Date Of Completion | Total area (sq.m) |
Total Acre | Total Units | Total Tower |
|---|---|---|---|---|---|---|---|
| P52100049328 | Vasundhara | December - 2026 | 3474.85 | 0.86 | 103 | 1 |
| Rera No. : P52100049328 |
| Project Name | Proposed Date Of Completion |
Total Units |
|---|---|---|
| Vasundhara | December - 2026 | 103 |
| Total area (sq.m) |
Total Acre | Total Building |
| 3474.85 | 0.86 | 1 |
PRICE
| Type | Project/Phase Name | Tower | Total Carpet area (sq.m) |
Basic Carpet area (sq.m) |
Total Carpet area (sq.ft) |
Basic Carpet area (sq.ft) |
All Inclusive Price (INR) |
|---|---|---|---|---|---|---|---|
| 2 BHK | Vasundhara | 1 | 78.78 | On Request | 848 | 0.000 | 1.49 Cr*Onwards |
| 2.5 BHK | Vasundhara | 1 | 90.12 | On Request | 970 | 0.000 | 1.68 Cr*Onwards |
| 3 BHK | Vasundhara | 1 | 108.33 | On Request | 1166 | 0.000 | 2.05 Cr*Onwards |
| 5 BHK | Vasundhara | 1 | 189.43 | On Request | 2039 | 0.000 | 3.52 Cr*Onwards |
ABOUT - RANJEKAR VASUNDHARA
Redefine Your Lifestyle at Ranjekar Vasundhara: Exclusive Living in Bhusari Colony, Pune
Discover a realm of sophisticated indoor living where space meets premium ambience, offering a view that's both uncluttered and exclusively comforting. A distinguished residential project, Ranjekar Vasundhara by Ranjekar Realty in Bhusari Colony, unfolds a living experience that transcends expectations and sets new standards of comfort.
Unveiling Ranjekar Vasundhara: Your Gateway to Elevated Living
At Ranjekar Vasundhara, Kothrud, Pune, the emphasis is not just on living; it's on living well. This meticulously crafted residential project offers a selection of 2, 2.5, and 3 BHK premium apartments, providing residents with a living space that epitomizes luxury and style.
Architectural Brilliance: A Modern Facade for Modern Living
Ranjekar Vasundhara, Pune, stands tall with two wings of an 11-story residential tower, featuring a modern facade that reflects the contemporary lifestyle it offers. Each apartment is a testament to thoughtful design, ensuring a seamless blend of aesthetics and functionality.
Breathtaking Views and Green Surroundings: A Visual Symphony
Wake up to a grand view of hills and a green neighborhood that soothes the senses and rejuvenates the spirit. Ranjekar Vasundhara is not just a residence; it's a picturesque retreat that brings nature's beauty to your doorstep.
Amenities That Redefine Comfort: From Ground to Rooftop
The comfort at Ranjekar Vasundhara, Kothrud, extends beyond the walls of your apartment. Enjoy amenities strategically placed on the ground floor, 8th floor, and rooftop, providing residents with spaces for relaxation, recreation, and community bonding. Experience the joy of an elevated lifestyle right at your doorstep.
Strategic Location: Connecting You to Kothrud and Bavdhan
Ranjekar Vasundhara, Kothrud, Pune, offers excellent accessibility to key areas like Kothrud and Bavdhan, ensuring that you are well-connected to the pulse of the city. Whether it's shopping, dining, or entertainment, everything is within reach, making Ranjekar Vasundhara the perfect residential choice for those seeking both convenience and luxury.
Ranjekar Vasundhara by Ranjekar Realty: Crafting Dreams Since Inception
Ranjekar Realty, the visionary developer behind Ranjekar Vasundhara, Kothrud, has been at the forefront of creating homes that redefine living spaces. With a commitment to quality and innovation, Ranjekar Realty continues to shape the skyline of Pune, one exceptional project at a time.
Secure Your Space at Ranjekar Vasundhara, Pune: Elevate Your Lifestyle Today
Welcome to Ranjekar Vasundhara, Kothrud, Pune, where every detail is designed to elevate your living experience. Secure your dream home in this exclusive community. Contact us today to schedule a site visit and witness firsthand the beauty and luxury that await you at Ranjekar Vasundhara by Ranjekar Realty. Your elevated life begins here!
AMENITIES

Parking

CCTV

Club House

Gym
.jpg)
Cover Parking

Swimming Pool

Jogging Track
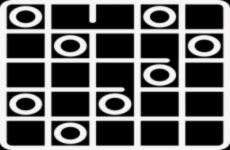
Indoor Games

Lift

Yoga

Children Play Area

Backup

Video-door-phone

Security Guard

Entrance Gate
FLOOR PLAN
LOCATION ADVANTAGES
SCHOOLS AND COLLEGES Distance
- New India School - 80 m
- City International School - 1.5 km
- Bharati Vidyapeeth New Law College - 3.3 km
- P Jog High School - 3.4 km
- Bal Shikshan - 3.5 km
HEALTHCARE FACILITIES Distance
- Sahyadri Hospital - 1.5 km
- Krishna Hospital - 3 km
- Deenanath Mangeshkar Hospital - 5.5 km
CONNECTIVITY Distance
- Metro Station - 1.7 km
- Chandni Chowk - 2 km
- Hinjawadi IT Park - 16 km
PARKS
- Pandit Bhimsen Joshi Udyan - 400 m
- Thorat Garden - 2.9 km
LOCATION
Select Facility To Show
EMI CALCULATOR
Our Bank Partners















OTHER PROJECTS AT KOTHRUD
BLOGS
Codename AIR Studio Tathawade: Project Highlights That Ensure Assured Rental Income
Posted on: February 1, 2026
In today’s evolving real estate landscape, investors are increasingly looking beyond traditional appreciation-led assets and focusing on predictable ...
Read MoreCodename AIR Tathawade Sets a New Standard for Pre-Leased Studio Apartments in Pune
Posted on: February 1, 2026
Codename AIR Tathawade Sets a New Standard for Pre-Leased Studio Apartments in PuneC...
Read MoreTOP LINKS
Properties in Pune
Properties in Mumbai
Properties in Lonavala
Properties in Nashik
Properties in Sangli
Properties in Aurangabad
Properties in Akurdi
Properties in Alandi
Properties in Alandi Mhatobachi
Properties in Ambegaon
Properties in Aundh
Properties in Balewadi
Properties in Baner
Properties in Bavdhan
Properties in Bhavani Peth
Properties in Bhegadewadi
Properties in Bhosale Nagar
Properties in Bhosari
Properties in Bhugaon
Properties in Bhukum
Properties in Bibwewadi
Properties in Bopgaon
Properties in Bopkhel
Properties in Bopodi
Properties in Camp
Properties in Chakan
Properties in Chandani Chowk
Properties in Chande
Properties in Chandkhed
Properties in Charholi
Properties in Charoli
Properties in Chikhali
Properties in Chinchwad
Properties in Chovisawadi
Properties in Dapodi
Properties in Dehu
Properties in Dhankawadi
Properties in Dhanori
Properties in Dhayari
Properties in Dighi
Properties in Donaje
Properties in Dudulgaon
Properties in Erandwane
Properties in Fatima Nagar
Properties in FC Road
Properties in Fursungi
Properties in Gahunje
Properties in Ghorpadi
Properties in Gultekadi
Properties in Hadapsar
Properties in Handewadi
Properties in Hinjawadi
Properties in Hinjewadi
Properties in Kalewadi
Properties in Kalyani Nagar
Properties in Kamshet
Properties in Kanhe
Properties in Karanjgaon
Properties in Karve Nagar
Properties in Kasarsai
Properties in Katraj
Properties in Keshav Nagar
Properties in Kesnand
Properties in Kharadi
Properties in Khed
Properties in Khed Shivapur
Properties in Kirkatwadi
Properties in Kiwale
Properties in Kondhwa
Properties in Kondhwa Khurd
Properties in Koregaon Mul
Properties in Koregaon Park
Properties in Kothrud
Properties in Lavale
Properties in Law College Road
Properties in Lohegaon
Properties in Loni Kalbhor
Properties in Lulla Nagar
Properties in Maan
Properties in Magarpatta
Properties in Mahalunge
Properties in Mamurdi
Properties in Mangalwar Peth
Properties in Manjri
Properties in Market Yard
Properties in Marunji
Properties in Maval
Properties in Model Colony
Properties in Mohammadwadi
Properties in Moshi
Properties in Mukund Nagar
Properties in Mulshi
Properties in Mundhwa
Properties in Nanapeth
Properties in Narayan Peth
Properties in Narayangaon
Properties in Narhe
Properties in Navi Peth
Properties in Nere
Properties in New Baner
Properties in NIBM
Properties in Nigdi
Properties in Parandwadi
Properties in Parvati
Properties in Parvati Darshan
Properties in Pashan
Properties in Pimple Gurav
Properties in Pimple Nilakh
Properties in Pimple Saudagar
Properties in Pimpri
Properties in Pimpri Chinchawad
Properties in Pimpri Chinchwad
Properties in Pimpri-Chinchwad
Properties in Pirangut
Properties in Pisoli
Properties in Prabhat Road
Properties in Pradhikaran
Properties in Punawale
Properties in Pune Satara Road
Properties in Rahatani
Properties in Ranjangaon
Properties in Rasta Peth
Properties in Ravet
Properties in Sadashiv Peth
Properties in Sahakar Nagar
Properties in Salisbury Park
Properties in Sangamwadi
Properties in Sangvi
Properties in Shewalewadi
Properties in Shikrapur
Properties in Shirgaon
Properties in Shivaji Nagar
Properties in Shivaji Nagar
Properties in Shivajinagar
Properties in Shukrawar Peth
Properties in Sinhagad Road
Properties in Somatane
Properties in Somwar Peth
Properties in Sopan Baug
Properties in Spine Road
Properties in Sus
Properties in Sus Baner
Properties in Talawade
Properties in Talegaon
Properties in Talegaon Dabhade
Properties in Talegaon Dhamdhere
Properties in Tathavade
Properties in Tathawade
Properties in Tathwade
Properties in Thergaon
Properties in Theur
Properties in Tingre Nagar
Properties in Tulapur
Properties in Uday Baug
Properties in Undri
Properties in Urse
Properties in Uruli Kanchan
Properties in Vadgaon
Properties in Vadgaon Budruk
Properties in Varve
Properties in Viman Nagar
Properties in Vishrantwadi
Properties in Wadgaon
Properties in Wadgaon Budruk
Properties in Wadgaon Sheri
Properties in Wadmukhwadi
Properties in Wagholi
Properties in Wakad
Properties in Wanowrie
Properties in Warje
Properties in Yewalewadi
Properties in Zendewadi



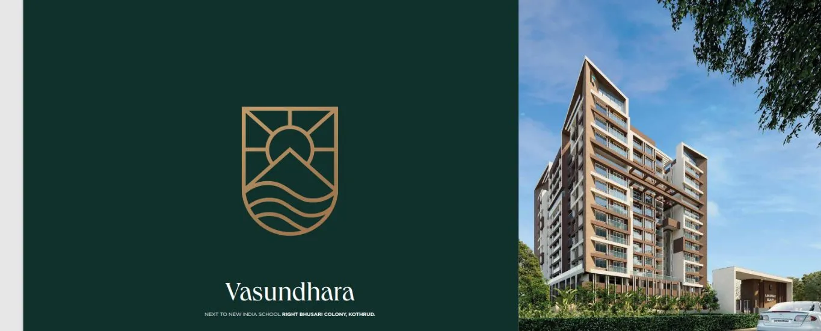
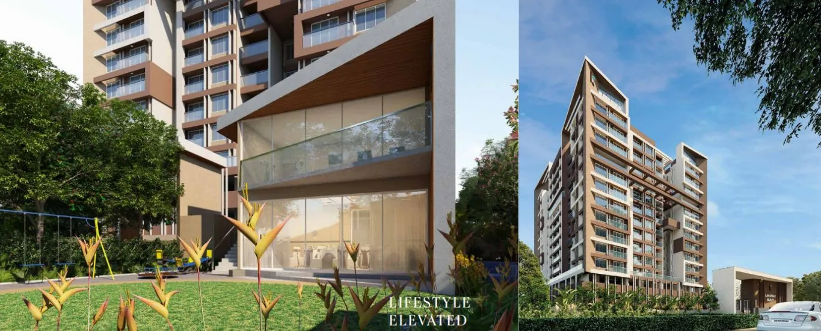
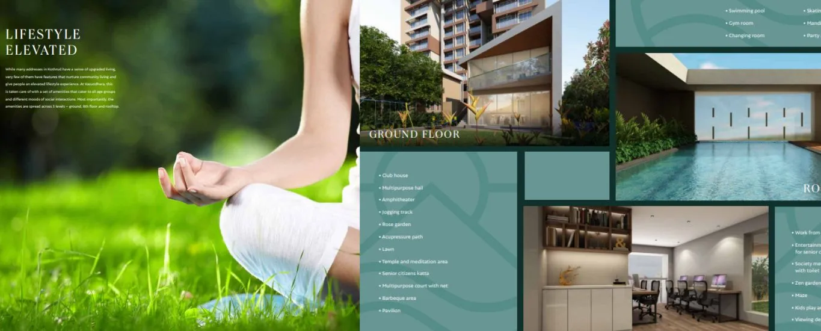
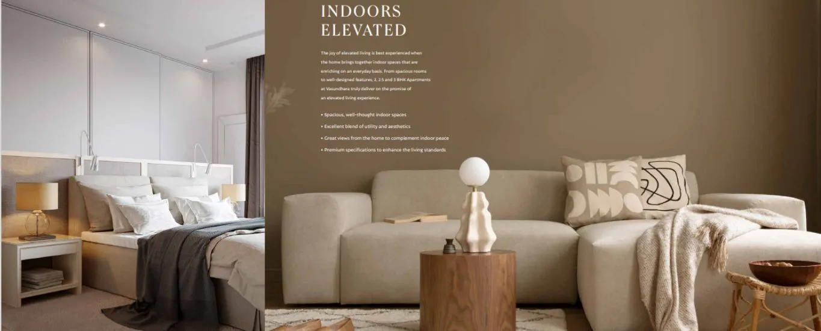
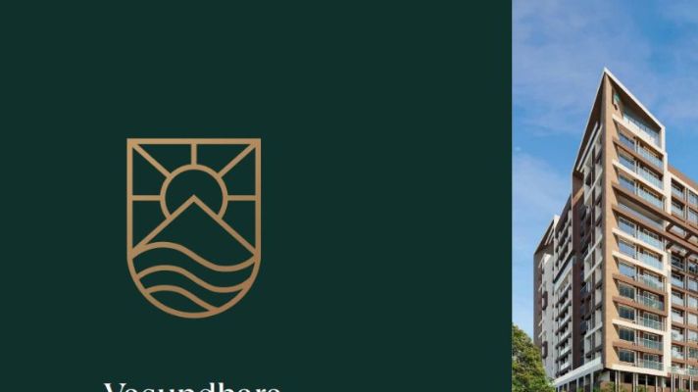
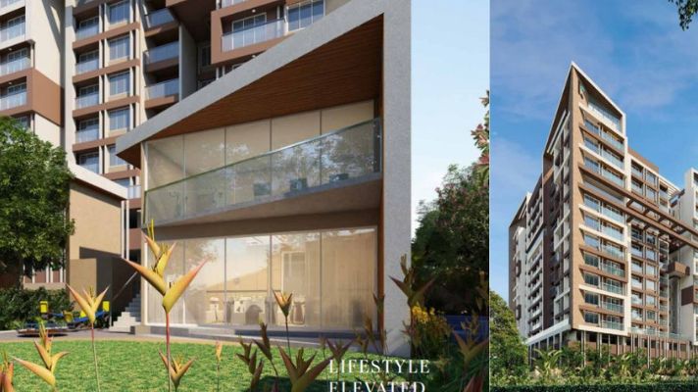
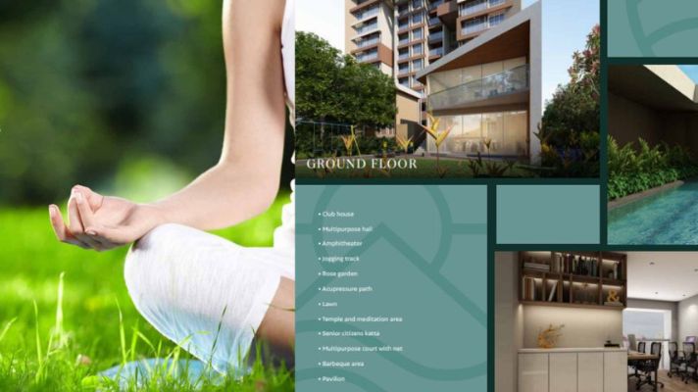
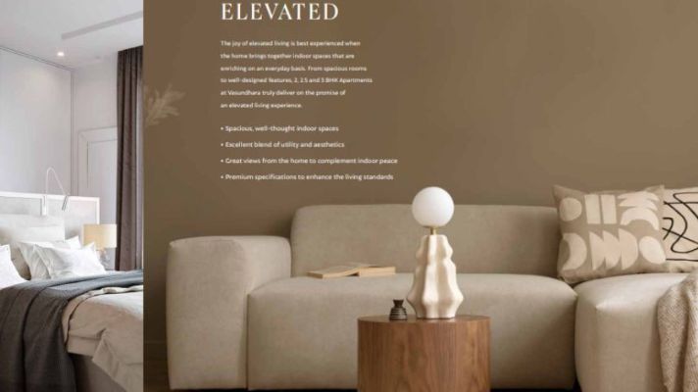
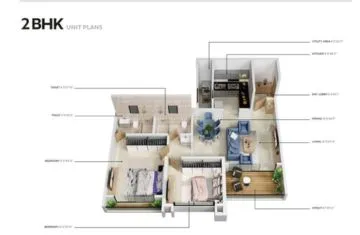
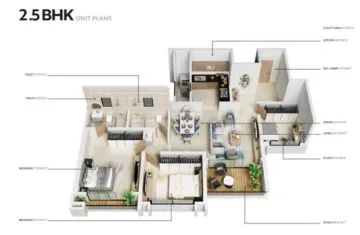
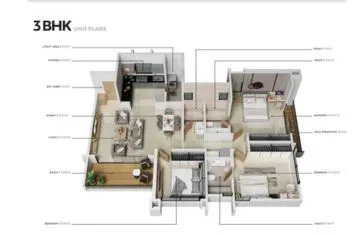
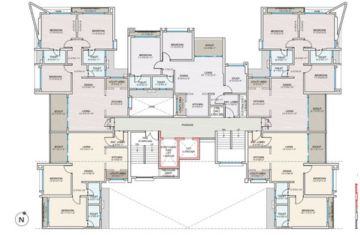
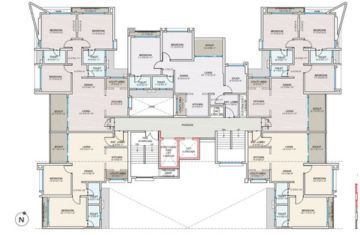
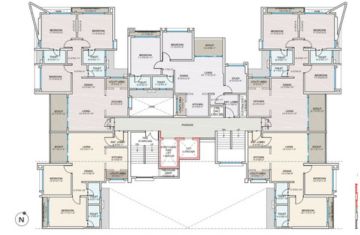
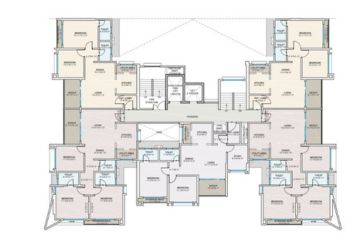

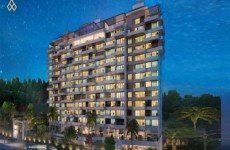
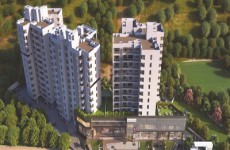
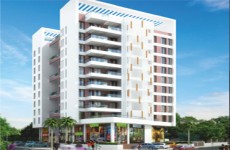
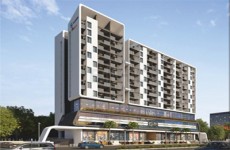
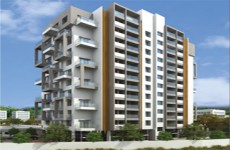
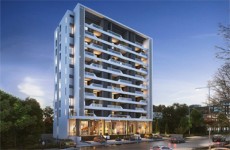
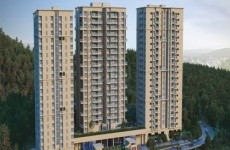
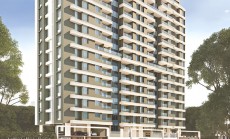
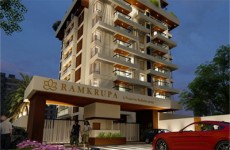
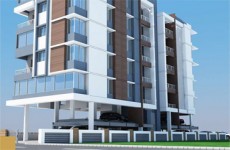
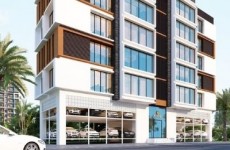
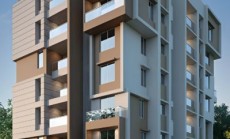
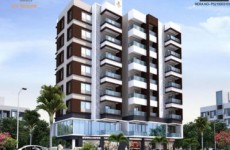
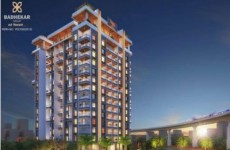
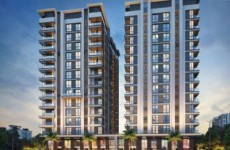
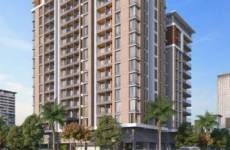
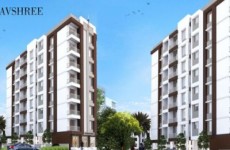
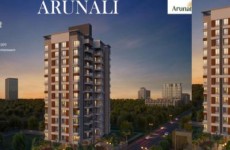
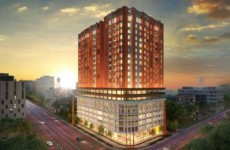
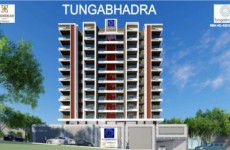
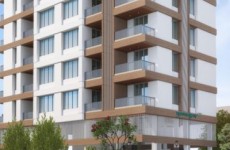
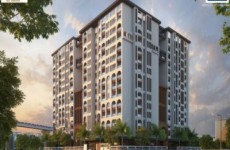
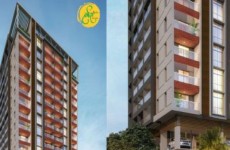
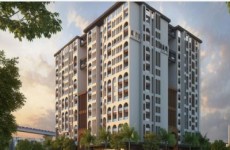
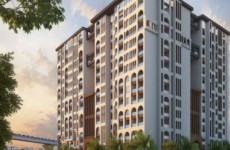
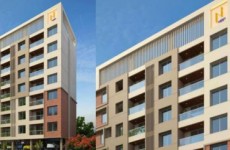
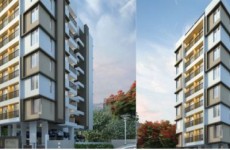
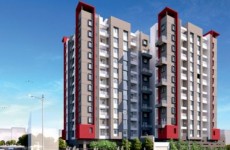
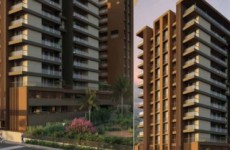
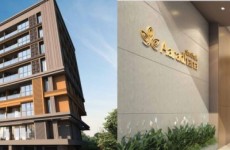
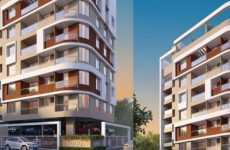
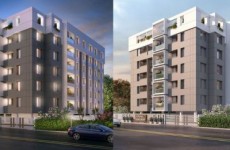
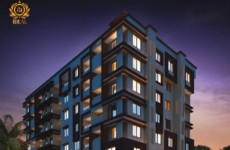
.jpg)
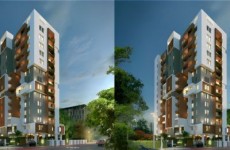
.jpg)
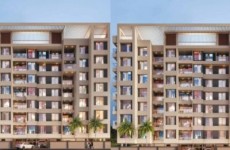
.jpg)
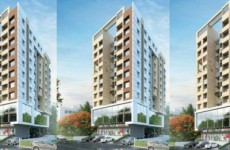
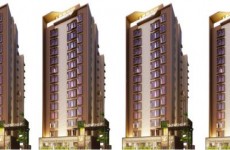
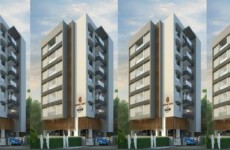
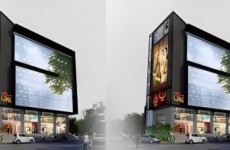
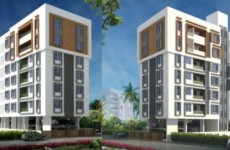
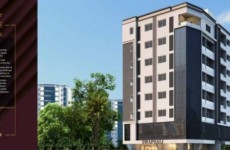
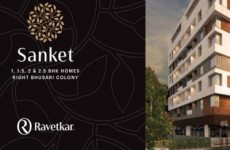
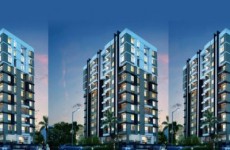
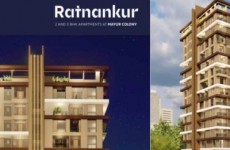
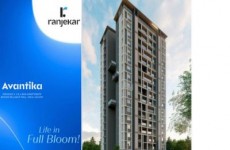
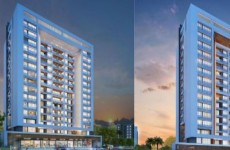
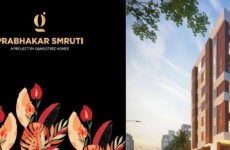
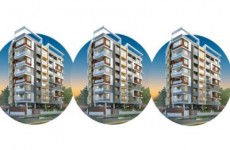
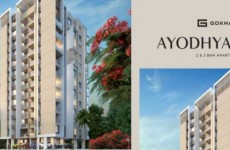
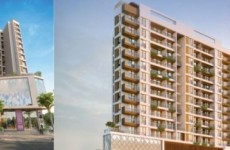
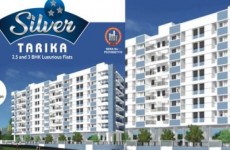
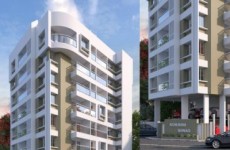
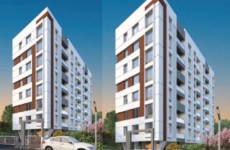
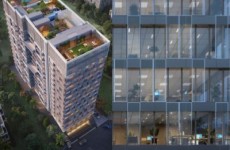
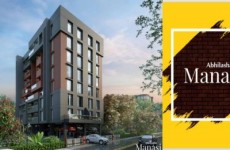
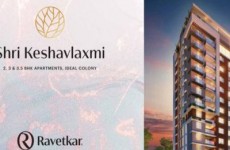
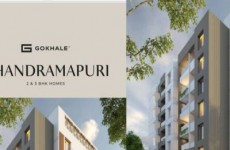
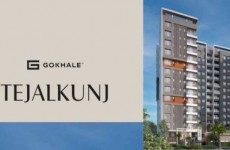


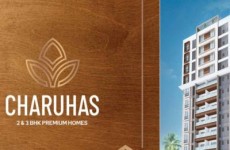
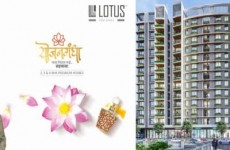
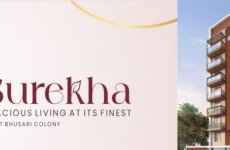
.jpg)
.jpg)
.jpg)
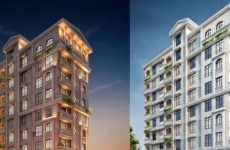
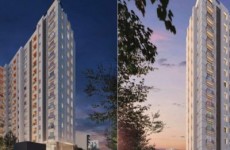
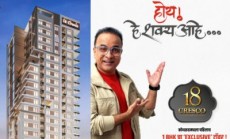



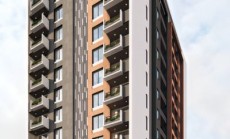



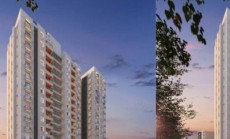


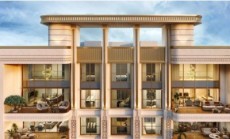
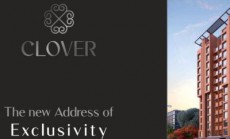
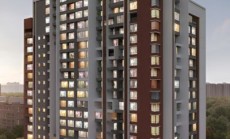
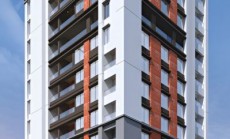



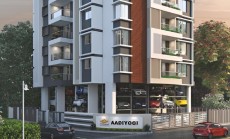

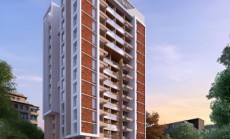
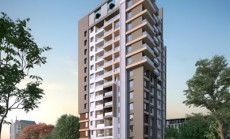


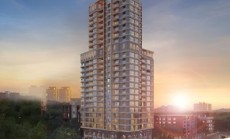


































.jpg)

.jpg)

.jpg)























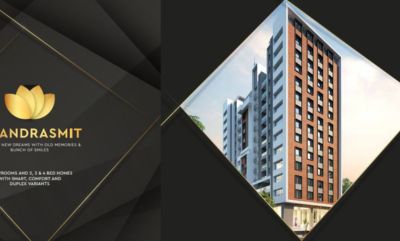




.jpg)
.jpg)
.jpg)





















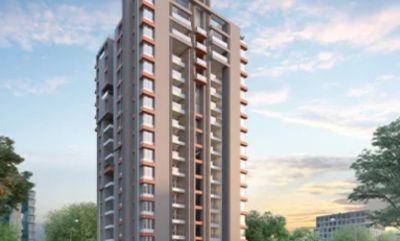


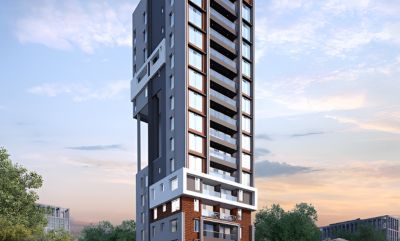


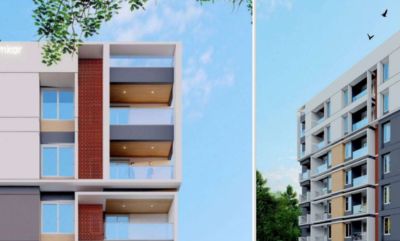
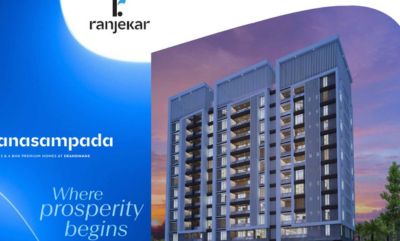
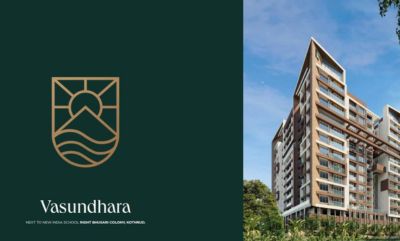
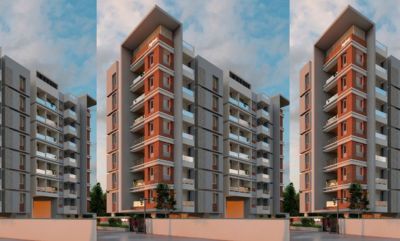
.jpg)
