.jpg)
Signet Realties
Signet Arohini
Kothrud, Pune
Rs. 2.34 Cr * - 2.41 Cr*
Size : 1149 - 1187 Sq.ft.
PROJECT MAHARERA INFORMATION
MahaRERA:https://maharera.mahaonline.gov.in
| Project QR Code | Maharera No. | Project/Phase Name | Proposed Date Of Completion | Total area (sq.m) |
Total Acre | Total Units | Total Tower |
|---|---|---|---|---|---|---|---|
| P52100049676 | Arohini Co Operative Hsg Soc | June - 2025 | 800 | 0.2 | 18 | 1 |
| Rera No. : P52100049676 |
| Project Name | Proposed Date Of Completion |
Total Units |
|---|---|---|
| Arohini Co Operative Hsg Soc | June - 2025 | 18 |
| Total area (sq.m) |
Total Acre | Total Building |
| 800 | 0.2 | 1 |
PRICE
| Type | Project/Phase Name | Tower | Total Carpet area (sq.m) |
Basic Carpet area (sq.m) |
Total Carpet area (sq.ft) |
Basic Carpet area (sq.ft) |
All Inclusive Price (INR) |
|---|---|---|---|---|---|---|---|
| 3 BHK | Arohini Co Operative Hsg Soc | 1 | 110.28 | On Request | 1187 | 0.000 | 2.41 Cr*Onwards |
| 3 BHK | Arohini Co Operative Hsg Soc | 1 | 106.75 | On Request | 1149 | 0.000 | 2.34 Cr*Onwards |
| 3 BHK | Arohini Co Operative Hsg Soc | 1 | 106.75 | On Request | 1149 | 0.000 | 2.34 Cr*Onwards |
ABOUT - SIGNET AROHINI
Experience Luxury Living at Signet Arohini: Prime Location, Exquisite Design, and Essential Comforts
Signet Arohini is a symbol of class for those who like their success to do the talking. With world class design and quality concepts, choose from 3 BHK apartments. It is a comprehensive development where attention to detail has been total from conception to execution.
Prime Location, Exquisite Design, Essential Comforts, Ultra Modern Conveniences and You, perfect ingredients to live a grandeur life as per your wish amidst the hustle bustle of the city.
Common Utilities & Amenities:
Society office space of 10 sq. mtrs, compliant with PMC Rules and Architect's plan. Special provisions for senior citizens and physically challenged individuals within the building and premises. Thoughtfully landscaped areas for aesthetic appeal. Welcoming entrance lobby designed to impress. Hassle-free parking spaces, meticulously planned by our architects. Well-lit internal paved areas with street lighting for safety and convenience. Eye-catching nameplates and centrally located letterboxes for all members' convenience.
Electrical and Backup Systems:
Electric panel with individual MSEDCL meters and main switches for each flat, along with a separate meter for common lighting and water pumps. Battery backup system approved for lift, pump, staircase lights, and common areas.
Drainage and Water Management:
Properly designed drainage system with rainwater considerations for easy maintenance. Rainwater harvesting system in compliance with PMC rules and regulations. Standby bore-well equipped with high-quality submersible pump for common utility. Approved pump management system with auto level controller and standby pump.
Additional Facilities:
Common toilet facility for servants with commode and bath in the parking area. Compound wall surrounding all sides of the plot for security and privacy. Vermiculture tanks for wet garbage disposal as per government regulations, with internal white glazed tiles for underground setup. Provision of water inlet in parking area for washing purposes.
FAQ's
1. What types of apartments are available at Signet Arohini?
Luxurious 3 BHK apartments with world-class design and quality concepts.
2. What makes Signet Arohini unique?
A symbol of class with meticulous attention to detail, offering prime location and essential comforts.
3. What amenities are provided for residents?
Society office, provisions for seniors and physically challenged, landscaped areas, welcoming lobby, hassle-free parking, and well-lit internal areas.
4. What additional facilities are available?
Individual electric meters, battery backup, proper drainage and rainwater harvesting, standby bore-well, common toilet, compound walls, vermiculture tanks, and water inlet provision.
5. Is Signet Arohini located in a prime area?
Yes, strategically located for essential comforts and ultra-modern conveniences amidst city life.
AMENITIES

Parking

CCTV
.jpg)
Cover Parking

Lift

Children Play Area

Backup

Security Guard

Entrance Gate
LOCATION ADVANTAGES
Signet Arohini Location Advantges
- Sangam Chowk 600 m
- Ashish Garden 900 m
- Guru Ganesh Nagar 1.1 km
- Karve Putala 1.1 km
- Kakde Plaza 2.5 km
- TRENDS 2.7 km
LOCATION
Select Facility To Show
EMI CALCULATOR
Our Bank Partners















OTHER PROJECTS AT KOTHRUD
OTHER PROJECTS BY Signet Realties
BLOGS
Tribeca New Launch: A New Way of Living at Tribeca Lullanagar, Pune
Posted on: January 4, 2026
Tribeca New Launch: A New Way of Living at Tribeca Lullanagar, PuneBu...
Read MorePremium Amenities at X90 Studio Baner Pune – Elevating Compact Luxury Living
Posted on: December 10, 2025
In today’s fast-paced lifestyle, modern homebuyers expect more than four walls—they seek a holistic living experience powered by comfort, convenien...
Read MoreTOP LINKS
Properties in Pune
Properties in Mumbai
Properties in Lonavala
Properties in Nashik
Properties in Sangli
Properties in Aurangabad
Properties in Akurdi
Properties in Alandi
Properties in Alandi Mhatobachi
Properties in Ambegaon
Properties in Aundh
Properties in Balewadi
Properties in Baner
Properties in Bavdhan
Properties in Bhavani Peth
Properties in Bhegadewadi
Properties in Bhosale Nagar
Properties in Bhosari
Properties in Bhugaon
Properties in Bhukum
Properties in Bibwewadi
Properties in Bopgaon
Properties in Bopkhel
Properties in Bopodi
Properties in Camp
Properties in Chakan
Properties in Chandani Chowk
Properties in Chande
Properties in Chandkhed
Properties in Charholi
Properties in Charoli
Properties in Chikhali
Properties in Chinchwad
Properties in Chovisawadi
Properties in Dapodi
Properties in Dehu
Properties in Dhankawadi
Properties in Dhanori
Properties in Dhayari
Properties in Dighi
Properties in Donaje
Properties in Dudulgaon
Properties in Erandwane
Properties in Fatima Nagar
Properties in FC Road
Properties in Fursungi
Properties in Gahunje
Properties in Ghorpadi
Properties in Gultekadi
Properties in Hadapsar
Properties in Handewadi
Properties in Hinjawadi
Properties in Hinjewadi
Properties in Kalewadi
Properties in Kalyani Nagar
Properties in Kamshet
Properties in Kanhe
Properties in Karanjgaon
Properties in Karve Nagar
Properties in Kasarsai
Properties in Katraj
Properties in Keshav Nagar
Properties in Kesnand
Properties in Kharadi
Properties in Khed
Properties in Khed Shivapur
Properties in Kirkatwadi
Properties in Kiwale
Properties in Kondhwa
Properties in Kondhwa Khurd
Properties in Koregaon Mul
Properties in Koregaon Park
Properties in Kothrud
Properties in Lavale
Properties in Law College Road
Properties in Lohegaon
Properties in Loni Kalbhor
Properties in Lulla Nagar
Properties in Maan
Properties in Magarpatta
Properties in Mahalunge
Properties in Mamurdi
Properties in Mangalwar Peth
Properties in Manjri
Properties in Market Yard
Properties in Marunji
Properties in Maval
Properties in Model Colony
Properties in Mohammadwadi
Properties in Moshi
Properties in Mukund Nagar
Properties in Mulshi
Properties in Mundhwa
Properties in Nanapeth
Properties in Narayan Peth
Properties in Narayangaon
Properties in Narhe
Properties in Navi Peth
Properties in Nere
Properties in New Baner
Properties in NIBM
Properties in Nigdi
Properties in Parandwadi
Properties in Parvati
Properties in Parvati Darshan
Properties in Pashan
Properties in Pimple Gurav
Properties in Pimple Nilakh
Properties in Pimple Saudagar
Properties in Pimpri
Properties in Pimpri Chinchawad
Properties in Pimpri Chinchwad
Properties in Pimpri-Chinchwad
Properties in Pirangut
Properties in Pisoli
Properties in Prabhat Road
Properties in Pradhikaran
Properties in Punawale
Properties in Pune Satara Road
Properties in Rahatani
Properties in Ranjangaon
Properties in Rasta Peth
Properties in Ravet
Properties in Sadashiv Peth
Properties in Sahakar Nagar
Properties in Salisbury Park
Properties in Sangamwadi
Properties in Sangvi
Properties in Shewalewadi
Properties in Shikrapur
Properties in Shirgaon
Properties in Shivaji Nagar
Properties in Shivaji Nagar
Properties in Shivajinagar
Properties in Shukrawar Peth
Properties in Sinhagad Road
Properties in Somatane
Properties in Somwar Peth
Properties in Sopan Baug
Properties in Spine Road
Properties in Sus
Properties in Sus Baner
Properties in Talawade
Properties in Talegaon
Properties in Talegaon Dabhade
Properties in Talegaon Dhamdhere
Properties in Tathavade
Properties in Tathawade
Properties in Tathwade
Properties in Thergaon
Properties in Theur
Properties in Tingre Nagar
Properties in Tulapur
Properties in Uday Baug
Properties in Undri
Properties in Urse
Properties in Uruli Kanchan
Properties in Vadgaon
Properties in Vadgaon Budruk
Properties in Varve
Properties in Viman Nagar
Properties in Vishrantwadi
Properties in Wadgaon
Properties in Wadgaon Budruk
Properties in Wadgaon Sheri
Properties in Wadmukhwadi
Properties in Wagholi
Properties in Wakad
Properties in Wanowrie
Properties in Warje
Properties in Yewalewadi
Properties in Zendewadi

.jpg)

.jpg1709.webp)
.jpg1709.webp)
.jpg)
.jpg)
.jpg.webp)
.jpg.webp)
.jpg.webp)
.jpg)
.jpg)
.jpg)

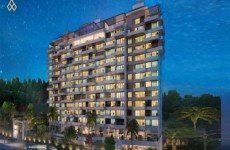
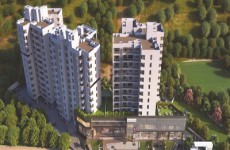
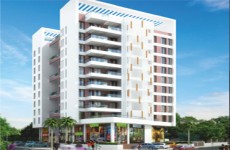
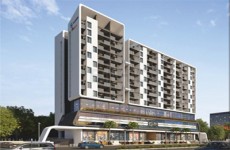
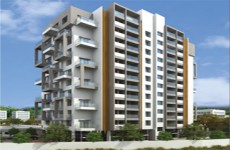
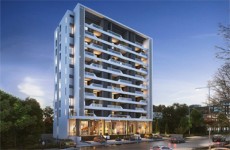
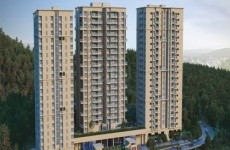
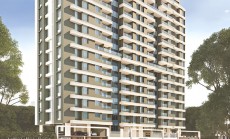
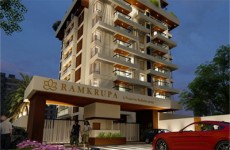
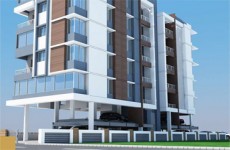

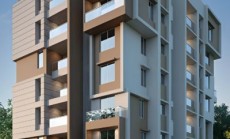
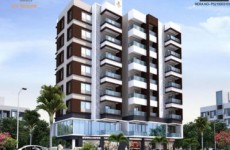
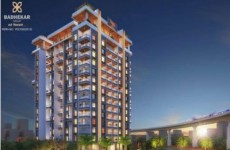
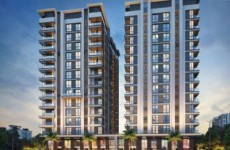
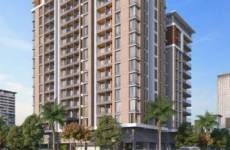
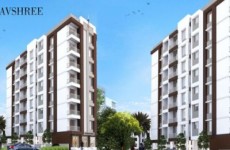


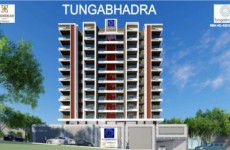
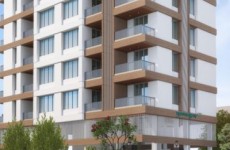
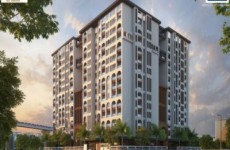
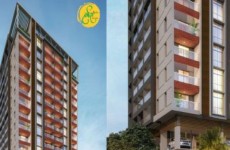
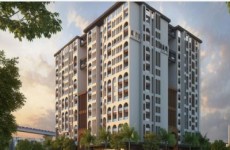
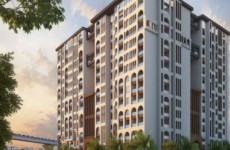
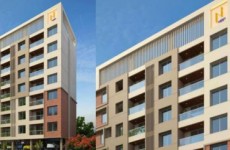
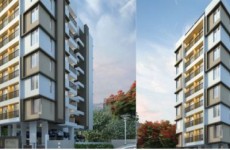
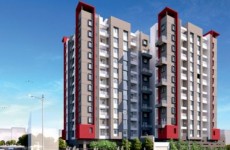
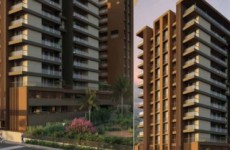
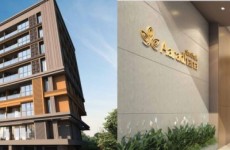


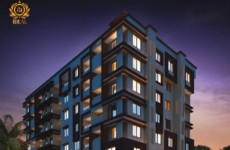
.jpg)
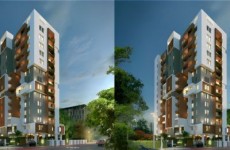
.jpg)
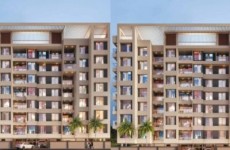
.jpg)
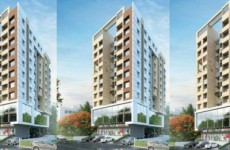
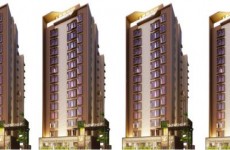
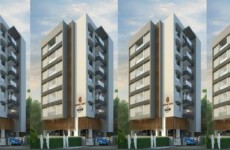

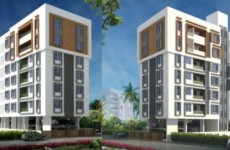
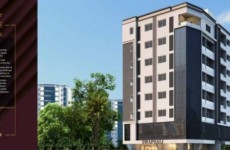
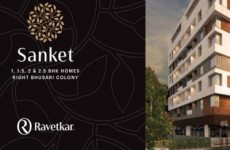
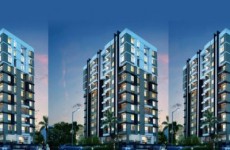
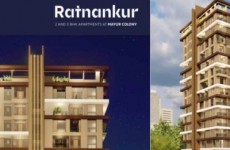
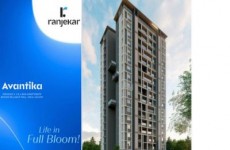

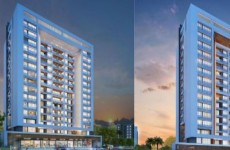

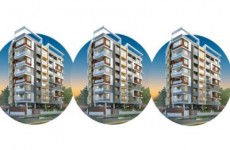
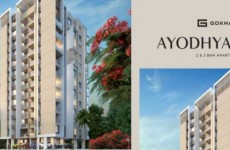
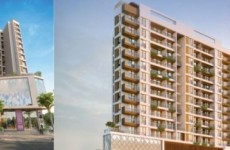
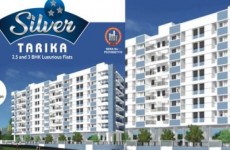
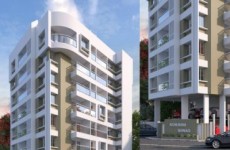
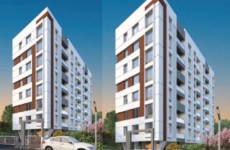
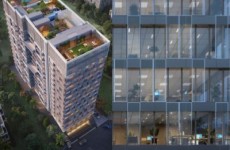
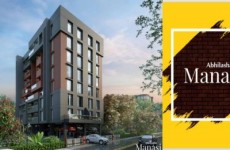








.jpg)
.jpg)

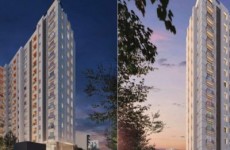




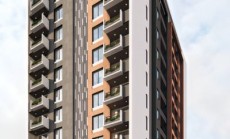



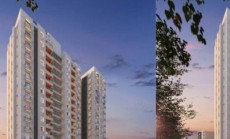




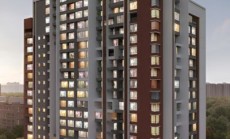
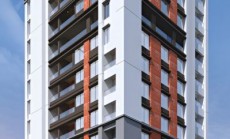



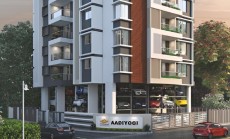

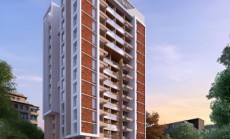
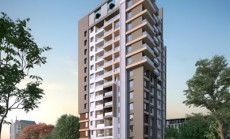


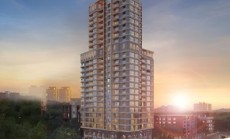


































.jpg)

.jpg)

.jpg)
























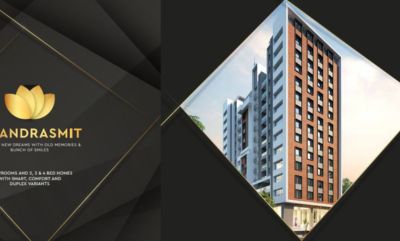




.jpg)
.jpg)





















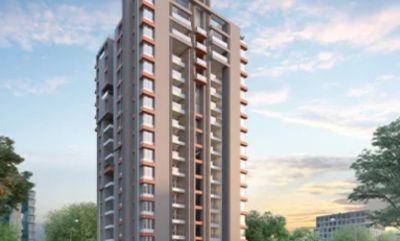


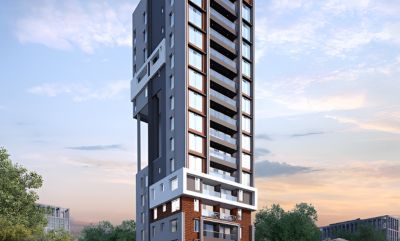


.jpg)
