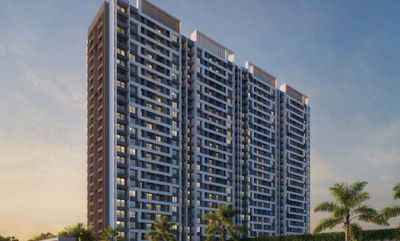PROJECT MAHARERA INFORMATION
MahaRERA:https://maharera.mahaonline.gov.in
| Project QR Code | Maharera No. | Project/Phase Name | Proposed Date Of Completion | Total area (sq.m) |
Total Acre | Total Units | Total Tower |
|---|---|---|---|---|---|---|---|
| P52100053943 | Regency Astra Phase III B1 | December - 2026 | 5744.87 | 1.42 | 168 | 1 |
| Rera No. : P52100053943 |
| Project Name | Proposed Date Of Completion |
Total Units |
|---|---|---|
| Regency Astra Phase III B1 | December - 2026 | 168 |
| Total area (sq.m) |
Total Acre | Total Building |
| 5744.87 | 1.42 | 1 |
PRICE
| Type | Project/Phase Name | Tower | Total Carpet area (sq.m) |
Basic Carpet area (sq.m) |
Total Carpet area (sq.ft) |
Basic Carpet area (sq.ft) |
All Inclusive Price (INR) |
|---|---|---|---|---|---|---|---|
| 2 BHK | Regency Astra Phase III B1 | 1 | 81.29 | On Request | 875 | 0.000 | 1.09 Cr*Onwards |
| 2 BHK | Regency Astra Phase III B1 | 1 | 82.68 | On Request | 890 | 0.000 | 1.1 Cr*Onwards |
| 3 BHK | Regency Astra Phase III B1 | 1 | 115.20 | On Request | 1240 | 0.000 | 1.58 Cr*Onwards |
| 3 BHK | Regency Astra Phase III B1 | 1 | 117.06 | On Request | 1260 | 0.000 | 1.6 Cr*Onwards |
ABOUT - REGENCY ASTRA
Regency Astra Baner Pune: Elevating Lifestyle in Baner with Unparalleled Luxury
Welcome to Regency Astra Baner, an exquisite residential project crafted by Regency Aawishkar Sarsan Developers LLP. Nestled in the vibrant locale of Baner, this development stands out as a beacon of premium living, marked by its unique design and an array of luxurious amenities. Let's delve deeper into the intricacies of this distinguished project.
Masterful Bedroom Retreats
Master Bedroom - Unmatched Privacy and Comfort:
The master bedroom at Regency Astra Pune is a sanctuary of privacy, featuring an ensuite bathroom, a private deck adorned with electricity points, and a meticulously planned 7ft wardrobe niche. AC points, bedside charging points, USB ports, a dedicated WFH desk, and a thoughtfully designed dresser area with additional vertical storage space contribute to the ultimate retreat.
Intelligent Design in Living Spaces
L-Shaped Living-Dining Layout:
The residences at Regency Astra Baner boast intelligently designed layouts adhering to Vastu principles. The entrance lobby sets the tone with dedicated spaces for a console, shoe rack, and storage. The L-shaped living-dining layout ensures practicality, creating a seamless flow in the living spaces.
Maximum Height Living Sliding WIN-DOOR System:
Experience an abundance of natural light through the innovative maximum-height sliding WIN-DOOR system. The unwind deck, equipped with plug points for festive lights and kid-proof railings, offers a secure and pleasant ambiance for relaxation.
Culinary Excellence in the Kitchen
Supremely Thought-Through Kitchen:
Indulge in culinary excellence in the supremely thought-through kitchen. The parallel platform layout forms the perfect cooking triangle, ensuring efficiency. Dual sinks facilitate a smooth dishwashing journey, while planned electrical points cater to various kitchen appliances.
Passage of Convenience and Connectivity
Designed for Comfort and Connectivity:
The passage is meticulously designed for comfort, providing ease of access and enhanced privacy. WiFi routers and inverter provisions with points ensure seamless connectivity. The VAASTU-compliant design with an east-west-facing orientation promotes a harmonious living environment.
Luxurious Bathrooms as Sanctuaries
Masterfully Designed Bathrooms:
Indulge in luxury with masterfully designed bathrooms featuring top-notch sanitary fittings by Jaquar or equivalent. The segregation of dry and wet areas, exhaust fans, anti-skid tiles, and optional senior-enable railings ensure a comfortable and safe bathing experience.
Amenities That Define Opulence
- Multipurpose Court |
- Grand Entrance |
- Swimming Pool |
- Drop-off Point |
- Organic Waste Converter |
- Gymnasium |
- Children Play Area |
- Podium Gardens |
- Iconic Club House |
- Kid's Pool
Additional Features for Enhanced Living
Technologically Advanced Living:
- Digital lock for the main door.
- Glass partition in the master bathroom.
- IP-enabled video door phone.
- Mirrors above the counter basin.
- Water purifier in the kitchen.
- Designer POP cornice in the living room.
- USB points in the living and master bedrooms.
- Fan and tube light in the entire flat.
Regency Astra by Regency Group not only offers a home but a lifestyle where every element is meticulously designed to create a symphony of well-being. Embrace elemental living at its finest – where luxury seamlessly meets functionality. Live coveted, stay connected; this is the promise of Regency Astra Baner, your masterpiece of comfort and exclusivity.
AMENITIES

Parking

CCTV

Club House

Gym
.jpg)
Cover Parking

Swimming Pool

Lift

Children Play Area

Backup

Video-door-phone

Security Guard
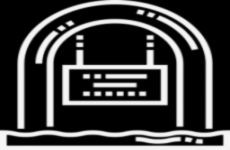
Entrance Gate
LOCATION ADVANTAGES
- Pancard Club - 3 mins
- Balewadi Stadium - 3 mins
- Sadanand Hotel - 3 mins
- Hinjewadi - 10 mins
- Expressway - 10 mins
- D-Mart - 10 mins
- E Square - 15 mins
- Metro Station - 7 mins
- Bavdhan - 10 mins
- Kothrud - 15 mins
- Aundh - 15 mins
- Shivaji Nagar - 15 mins
- Pune Station - 20 mins
- Pune Airport - 45 mins
- Sahyadri Inst. - 5 mins
- VIBGYOR School - 3 mins
- Vidya Valley School - 5 mins
- Dhruv Global School - 7 mins
- PUNE University - 15 mins
- Symbiosis University - 8 mins
LOCATION
Select Facility To Show
EMI CALCULATOR
Our Bank Partners















OTHER PROJECTS AT BANER
OTHER PROJECTS BY Regency Group
BLOGS
Codename AIR Studio Tathawade: Project Highlights That Ensure Assured Rental Income
Posted on: February 1, 2026
In today’s evolving real estate landscape, investors are increasingly looking beyond traditional appreciation-led assets and focusing on predictable ...
Read MoreCodename AIR Tathawade Sets a New Standard for Pre-Leased Studio Apartments in Pune
Posted on: February 1, 2026
Codename AIR Tathawade Sets a New Standard for Pre-Leased Studio Apartments in PuneC...
Read MoreTOP LINKS
Properties in Pune
Properties in Mumbai
Properties in Lonavala
Properties in Nashik
Properties in Sangli
Properties in Aurangabad
Properties in Akurdi
Properties in Alandi
Properties in Alandi Mhatobachi
Properties in Ambegaon
Properties in Aundh
Properties in Balewadi
Properties in Baner
Properties in Bavdhan
Properties in Bhavani Peth
Properties in Bhegadewadi
Properties in Bhosale Nagar
Properties in Bhosari
Properties in Bhugaon
Properties in Bhukum
Properties in Bibwewadi
Properties in Bopgaon
Properties in Bopkhel
Properties in Bopodi
Properties in Camp
Properties in Chakan
Properties in Chandani Chowk
Properties in Chande
Properties in Chandkhed
Properties in Charholi
Properties in Charoli
Properties in Chikhali
Properties in Chinchwad
Properties in Chovisawadi
Properties in Dapodi
Properties in Dehu
Properties in Dhankawadi
Properties in Dhanori
Properties in Dhayari
Properties in Dighi
Properties in Donaje
Properties in Dudulgaon
Properties in Erandwane
Properties in Fatima Nagar
Properties in FC Road
Properties in Fursungi
Properties in Gahunje
Properties in Ghorpadi
Properties in Gultekadi
Properties in Hadapsar
Properties in Handewadi
Properties in Hinjawadi
Properties in Hinjewadi
Properties in Kalewadi
Properties in Kalyani Nagar
Properties in Kamshet
Properties in Kanhe
Properties in Karanjgaon
Properties in Karve Nagar
Properties in Kasarsai
Properties in Katraj
Properties in Keshav Nagar
Properties in Kesnand
Properties in Kharadi
Properties in Khed
Properties in Khed Shivapur
Properties in Kirkatwadi
Properties in Kiwale
Properties in Kondhwa
Properties in Kondhwa Khurd
Properties in Koregaon Mul
Properties in Koregaon Park
Properties in Kothrud
Properties in Lavale
Properties in Law College Road
Properties in Lohegaon
Properties in Loni Kalbhor
Properties in Lulla Nagar
Properties in Maan
Properties in Magarpatta
Properties in Mahalunge
Properties in Mamurdi
Properties in Mangalwar Peth
Properties in Manjri
Properties in Market Yard
Properties in Marunji
Properties in Maval
Properties in Model Colony
Properties in Mohammadwadi
Properties in Moshi
Properties in Mukund Nagar
Properties in Mulshi
Properties in Mundhwa
Properties in Nanapeth
Properties in Narayan Peth
Properties in Narayangaon
Properties in Narhe
Properties in Navi Peth
Properties in Nere
Properties in New Baner
Properties in NIBM
Properties in Nigdi
Properties in Parandwadi
Properties in Parvati
Properties in Parvati Darshan
Properties in Pashan
Properties in Pimple Gurav
Properties in Pimple Nilakh
Properties in Pimple Saudagar
Properties in Pimpri
Properties in Pimpri Chinchawad
Properties in Pimpri Chinchwad
Properties in Pimpri-Chinchwad
Properties in Pirangut
Properties in Pisoli
Properties in Prabhat Road
Properties in Pradhikaran
Properties in Punawale
Properties in Pune Satara Road
Properties in Rahatani
Properties in Ranjangaon
Properties in Rasta Peth
Properties in Ravet
Properties in Sadashiv Peth
Properties in Sahakar Nagar
Properties in Salisbury Park
Properties in Sangamwadi
Properties in Sangvi
Properties in Shewalewadi
Properties in Shikrapur
Properties in Shirgaon
Properties in Shivaji Nagar
Properties in Shivaji Nagar
Properties in Shivajinagar
Properties in Shukrawar Peth
Properties in Sinhagad Road
Properties in Somatane
Properties in Somwar Peth
Properties in Sopan Baug
Properties in Spine Road
Properties in Sus
Properties in Sus Baner
Properties in Talawade
Properties in Talegaon
Properties in Talegaon Dabhade
Properties in Talegaon Dhamdhere
Properties in Tathavade
Properties in Tathawade
Properties in Tathwade
Properties in Thergaon
Properties in Theur
Properties in Tingre Nagar
Properties in Tulapur
Properties in Uday Baug
Properties in Undri
Properties in Urse
Properties in Uruli Kanchan
Properties in Vadgaon
Properties in Vadgaon Budruk
Properties in Varve
Properties in Viman Nagar
Properties in Vishrantwadi
Properties in Wadgaon
Properties in Wadgaon Budruk
Properties in Wadgaon Sheri
Properties in Wadmukhwadi
Properties in Wagholi
Properties in Wakad
Properties in Wanowrie
Properties in Warje
Properties in Yewalewadi
Properties in Zendewadi

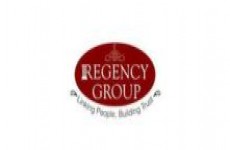

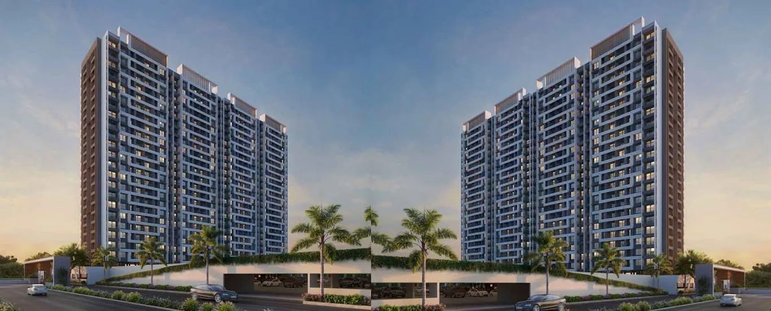
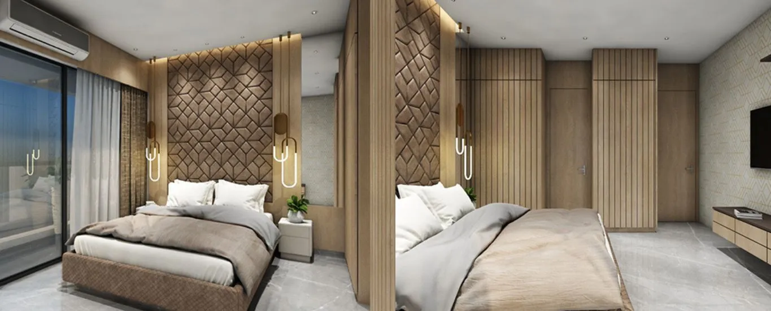
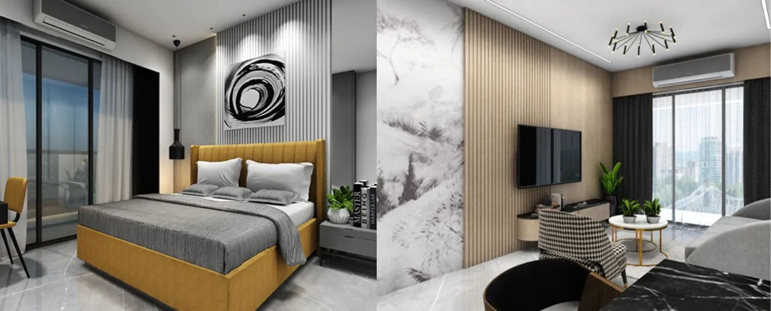
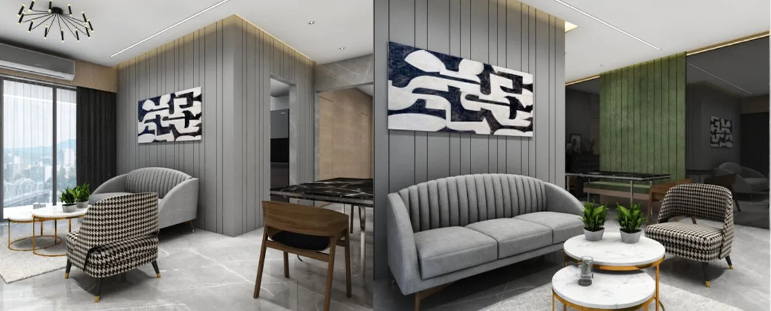
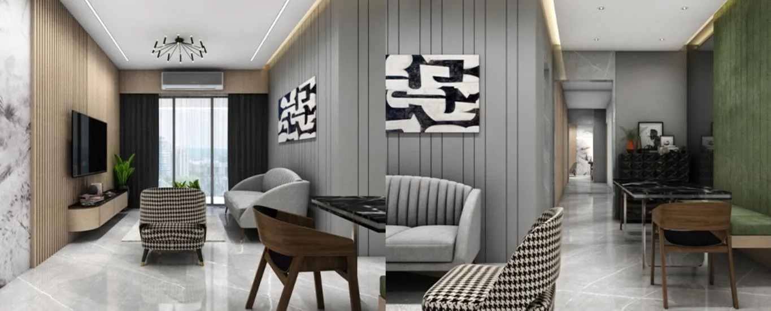
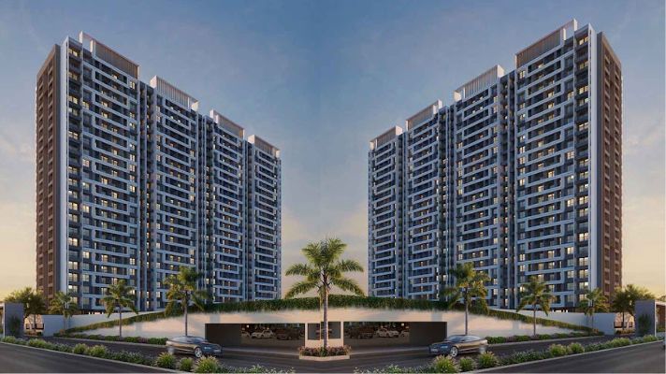
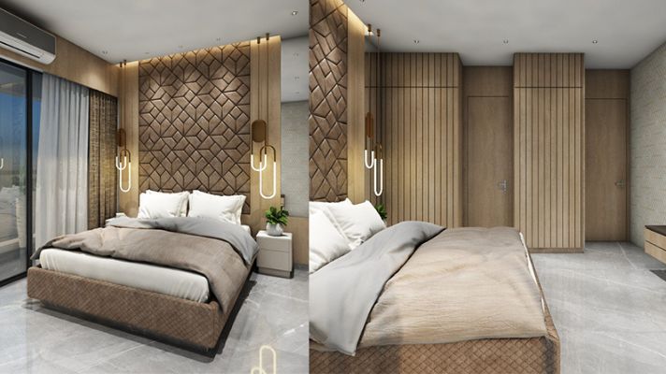
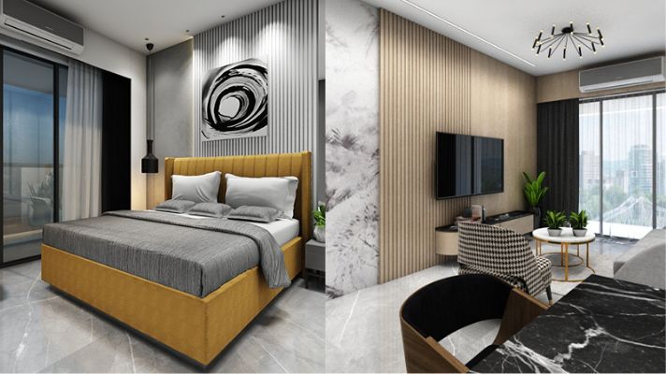
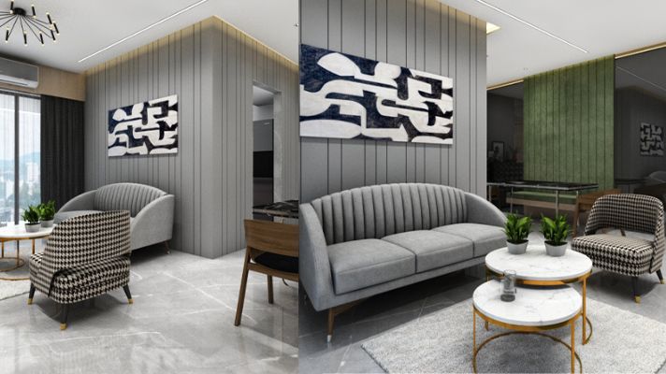
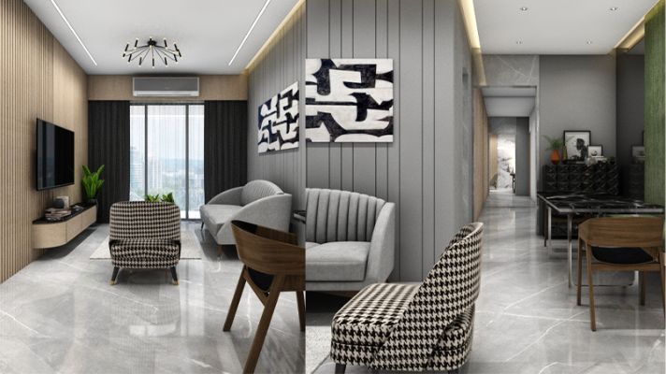
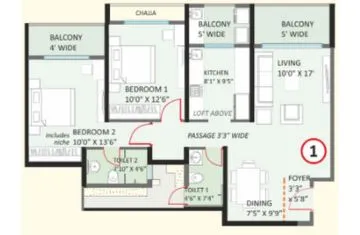
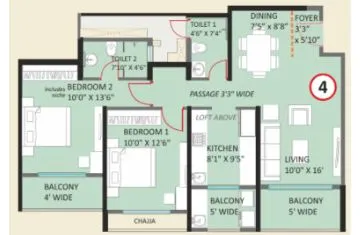
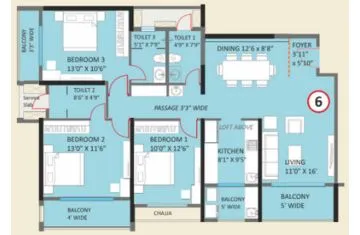
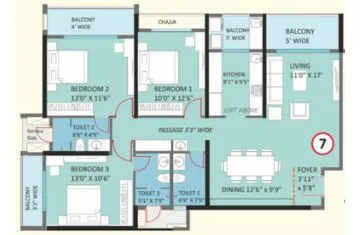
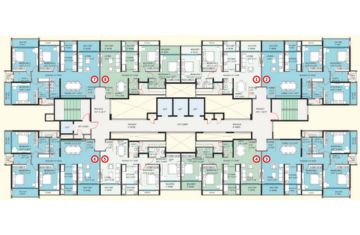
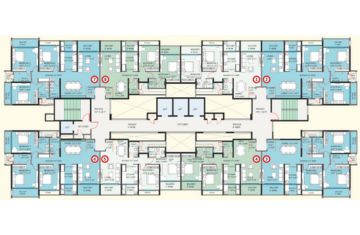
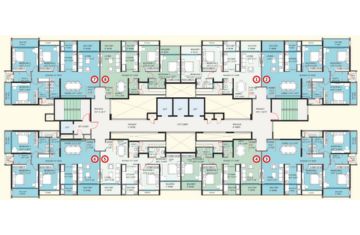
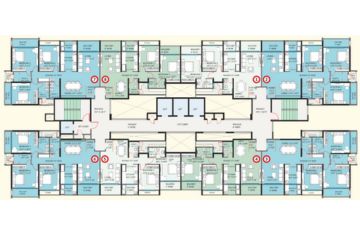
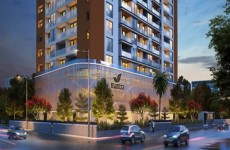
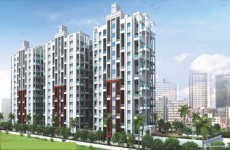
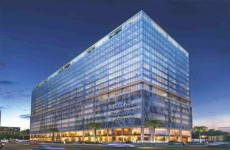
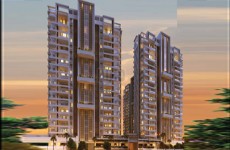
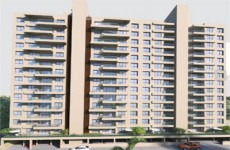
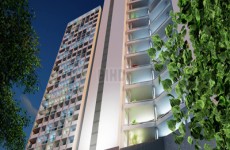
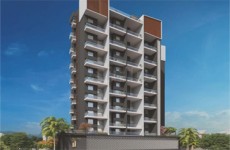
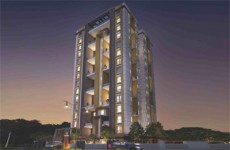
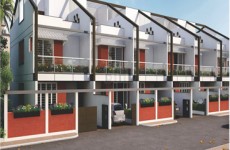
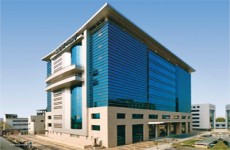
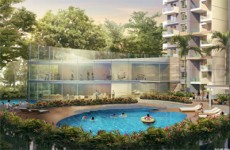
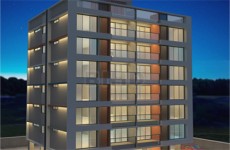
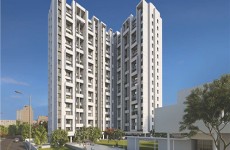
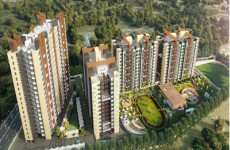
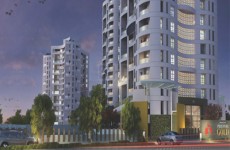
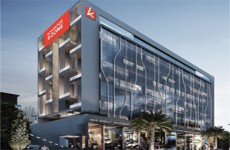
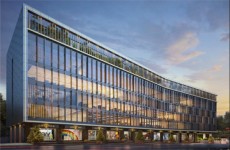
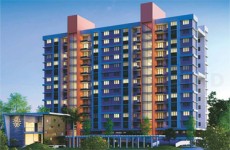
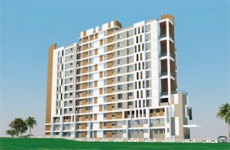
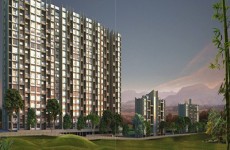
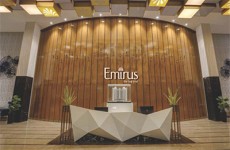
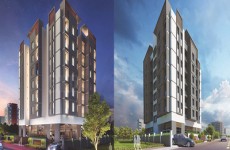
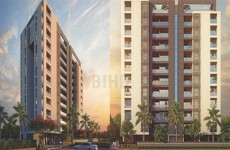
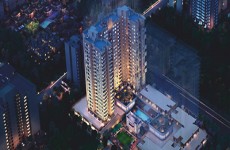
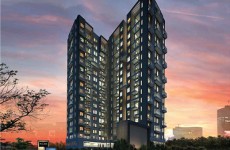
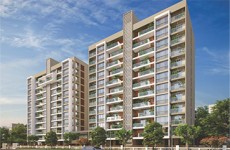
.jpg)
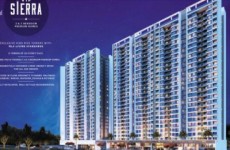
.jpg)
.jpg)
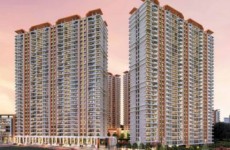
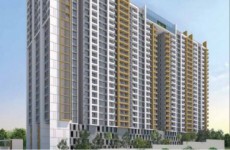
.jpg)
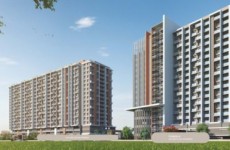
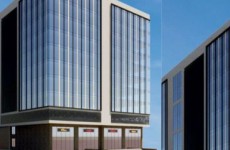
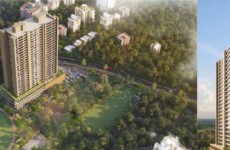
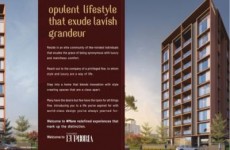
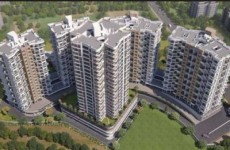
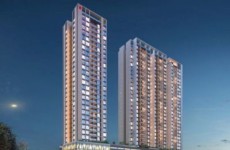
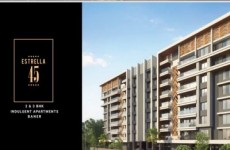
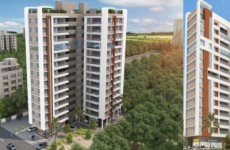
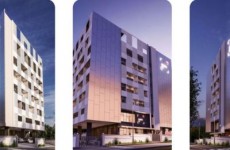
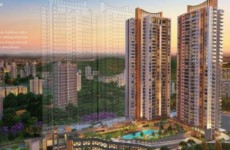
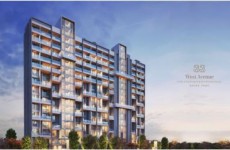
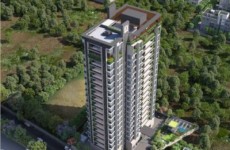
.jpg)
.jpg)
.jpg)
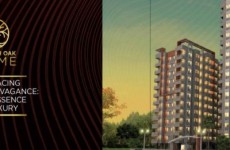
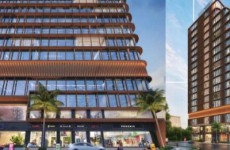
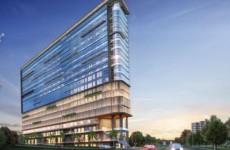
.jpg)
.jpg)

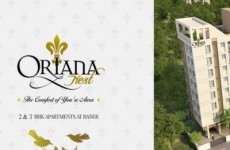
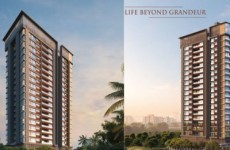
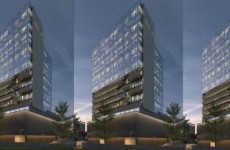
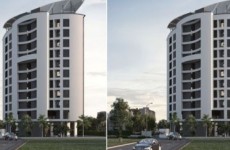

.jpg)
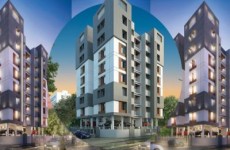
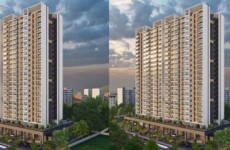
.jpg)
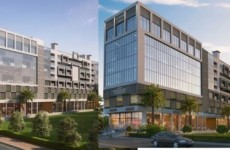
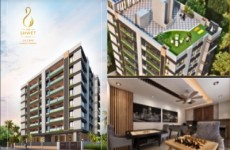
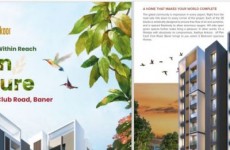
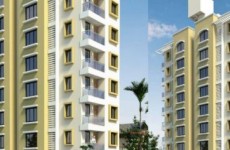
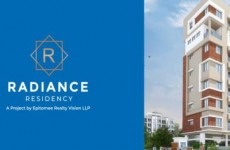
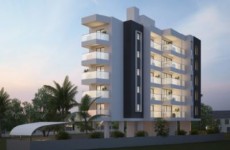

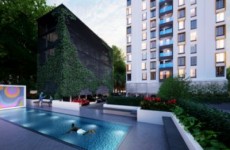
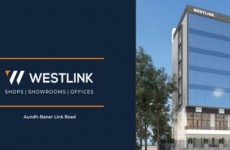
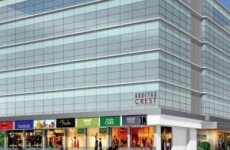
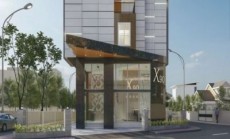
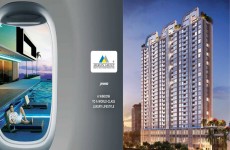
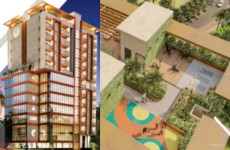
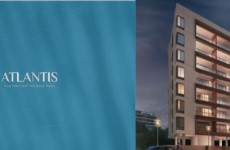
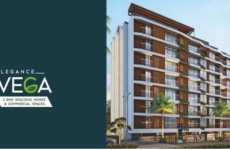

.jpg)
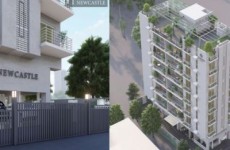
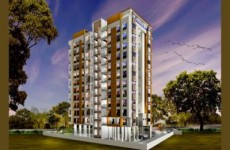
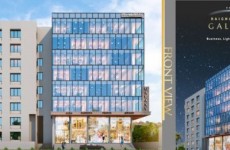
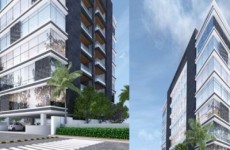
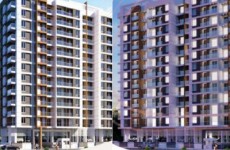
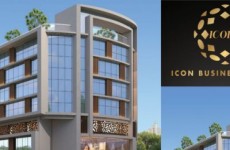
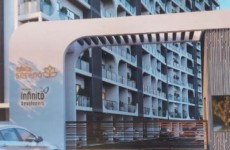
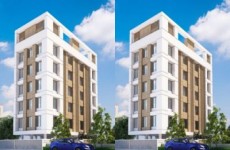

.jpg)
.jpg)
.jpg)
.jpg)
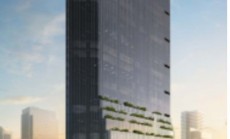


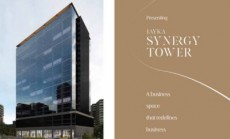
.jpg)
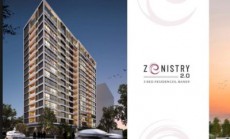
.jpg)
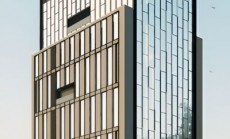

 (1).jpg)
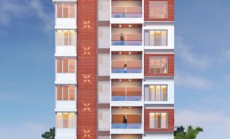
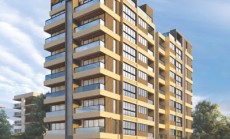


























.jpg)

.jpg)
.jpg)


.jpg)












.jpg)
.jpg)
.jpg)



.jpg)
.jpg)
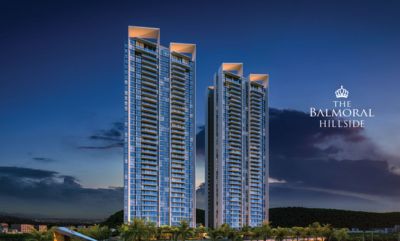





.jpg)


.jpg)
















.jpg)









.jpg)
.jpg)
.jpg)
.jpg)




.jpg)

.jpg)

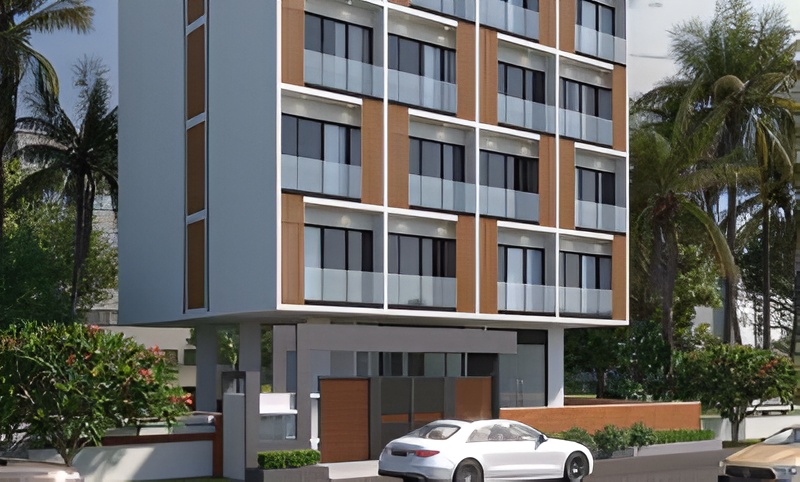
 (1).jpg)


