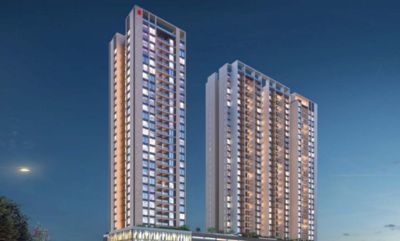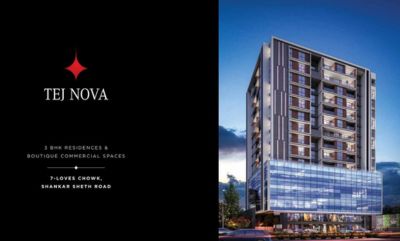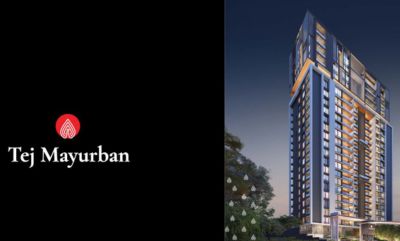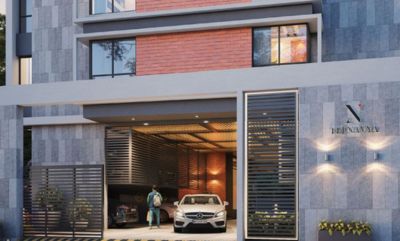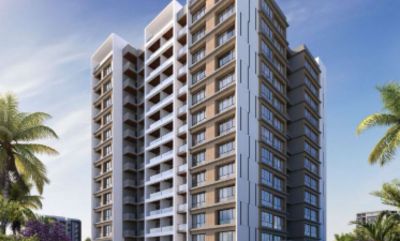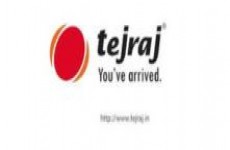
Tejraj
Tej Elevia
Baner, Pune
Rs. 1.92 Cr * - 4.75 Cr*
Size : 1173 - 2434 Sq.ft.
Updated On : Nov, 2025
PROJECT MAHARERA INFORMATION
MahaRERA:https://maharera.mahaonline.gov.in
| Project QR Code | Maharera No. | Project/Phase Name | Proposed Date Of Completion | Total area (sq.m) |
Total Acre | Total Units | Total Tower |
|---|---|---|---|---|---|---|---|
| P52100050379 | Tejelevia Building C | December - 2028 | 1561.06 | 0.39 | 116 | 1 | |
| PM1262022501416 | Commercial E Wing Residencial Building D | September - 2029 | 11389.13 | 2.81 | 158 | 2 |
| Rera No. : P52100050379 |
| Project Name | Proposed Date Of Completion |
Total Units |
|---|---|---|
| Tejelevia Building C | December - 2028 | 116 |
| Total area (sq.m) |
Total Acre | Total Building |
| 1561.06 | 0.39 | 1 |
| Rera No. : PM1262022501416 |
| Project Name | Proposed Date Of Completion |
Total Units |
|---|---|---|
| Commercial E Wing Residencial Building D | September - 2029 | 158 |
| Total area (sq.m) |
Total Acre | Total Building |
| 11389.13 | 2.81 | 2 |
PRICE
| Type | Project/Phase Name | Tower | Total Carpet area (sq.m) |
Basic Carpet area (sq.m) |
Total Carpet area (sq.ft) |
Basic Carpet area (sq.ft) |
Price (INR) |
|---|---|---|---|---|---|---|---|
| 4 BHK | Tejelevia Building C | 1 | 149.85 | On Request | 1613 | 0.000 | 2.45 Cr*Onwards |
| 4 BHK | Tejelevia Building C | 1 | 149.85 | On Request | 1613 | 0.000 | 2.61 Cr*Onwards |
| 3 BHK | Tejelevia Building C | C | 108.98 | On Request | 1173 | 0.000 | 1.92 Cr*Onwards |
| 3 BHK | Commercial E Wing Residencial Building D | 1 | 108.98 | On Request | 1173 | 0.000 | 2.13 Cr*Onwards |
| 4.5 BHK | Commercial E Wing Residencial Building D | 1 | 226.13 | On Request | 2434 | 0.000 | 4.75 Cr*Onwards |
ABOUT - TEJ ELEVIA
4 BHK Apartment Tej Elevia in Baner, Pune: A Showcase of Modern Amenities and Meticulous Design by Tejraj
Amenities at Tej Elevia in Baner, Pune:
- Kids Pool: Let your little ones splash and play in a safe and enjoyable environment.
- Swimming Pool: Immerse yourself in relaxation or maintain your fitness in our inviting swimming pool.
- Co-working Zone: Achieve the perfect work-life balance with our dedicated co-working space.
- Senior Citizen’s Zone: A tranquil space designed for the comfort and well-being of our esteemed senior residents.
- Creche: A nurturing environment for the youngest members of our community.
- Outdoor Children’s Play Area: Let your children explore and play amidst nature.
- Indoor Children’s Play Area: A haven for fun and creativity, no matter the weather outside.
- Multipurpose Lawn: A Versatile Outdoor Space for Various Community Events and Activities
- Well-equipped Gym: Stay fit and healthy with state-of-the-art fitness facilities.
- Multipurpose Hall: Ideal for society functions, yoga sessions, indoor games, and other community activities.
- Outdoor Seating Spaces: Relax and socialize in the open air with ample outdoor seating.
- Sky Lounge on Top Terrace: Enjoy Wi-Fi-enabled relaxation with stunning views from the top terrace.
- Mini Multipurpose Court on Top Terrace: Engage in various sports and activities at our versatile terrace court.
- Sky Katta/Seating: Unwind in style with a dedicated sky seating area.
- Sky Walk: Experience a unique sky walk offering breath-taking views of the surroundings.
Common Facilities:
- Entrance Lounge: A well-designed entrance to welcome you and your guests.
- Reception Area: Efficiently manage reception for a seamless living experience.
- High-speed elevators: three elevators ensure quick and convenient access to all levels.
- Power Backup: uninterrupted power supply for parking, staircases, lifts, and common lighting.
- Rainwater Harvesting: Sustainable Practices for Water Conservation
- Organic Waste Converter: Contributing to a Greener and Eco-Friendlier Environment
- Solar Water Heating System: Harnessing solar energy for efficient water heating
- Lightning Arrestor: Ensuring safety during lightning strikes
- Wi-Fi enabled Podium Deck and Sky Deck: Stay connected in common areas.
- Society Office Space: Dedicated space for efficient society management
- Pet Zone: A designated area for our furry friends to play and socialize.
- Common Toilets: Facilities for maids, drivers, security, and other staff.
- Perennial Garden: lush greenery with a drip irrigation system for sustainable landscaping.
Specifications at Tej Elevia in Baner, Pune:
Structure & Walls:
- Earthquake-resistant RCC structure
- Autoclaved Aerated Block Masonry (AAC)
External Texture and Internal Finishes:
- Texture finish on external walls
- Gypsum-finished internal walls
Flooring:
- Vitrified tiles in all rooms
- Designer Tile Dado in Toilet Up to Lintel Level
- Anti-skid Ceramic Tiles in Toilets and Terrace Flooring
- Toilet Window and Door Frame in Granite
- Chequered Tile for Covered Parking
- Paving Blocks for the Driveway Area
Doors & Windows:
- Main Door with Digital Lock
- Laminate-finished internal doors
- 3 Track Aluminum Door for Sit-Out / Balcony
- Laminate-finished toilet door with granite door frame
- 3 Track Powder Coated Aluminum Windows with Mosquito Mesh Shutter
- MS-Railing for Windows up to 1.2 Meter Height
- Granite Sill for Windows
Kitchen:
- Kitchen Platform with Stainless-Steel Sinks
- Provision for a Dishwasher in Dry Balcony
- Dado up to ceiling level.
- Gas Leak Detector
- Provision for a Water Purifier
Bathrooms and Toilets:
- American Standard, Toto, or equivalent Sanitary Wares
- Grohe or equivalent make CP fittings.
- Glass partition for the shower area in one master toilet
- Provision for an exhaust fan for toilets
- Wash Basin
- False Ceiling in All Toilets
- Wall-hung Commode
Solar Water:
- Solar Hot Water in One Master Bedroom
Power Backup:
- Provision for Inverter Power Backup for Individual Flat
- DG Backup for Light and Fan Points
Internal Electrification:
- Concealed Electrification with Adequate Light and Fan Points in All Rooms
- Legrand, Schneider, or equivalent modular switches
- TV Point in the Living Room and in All Bedrooms
- Telephone point in the living room
- Provision for air conditioning in master bedrooms
- Provision for Washing Machine, Refrigerator, Water Purifier, & Boiler
- Earth Leakage Circuit Breaker in Each Flat
- Provision for Broadband Connection
- Provision for DTH
Paint:
- Plastic / Acrylic Emulsion Paint for Internal Walls and Ceilings
- Acrylic Paint for External Walls
- Oil Paint for MS-Railing
Plumbing:
- Concealed Plumbing and Drainage System with Good-Quality Pipes and Slung Drainage System
- Provision for Washing Machine in Dry Balcony
- Provision for a boiler in all bathrooms
External Electrification:
- Adequate LED lights in the staircase, passage, and parking
Security System:
- Boom Barrier at the Entrance Gate
- Security Cabin with Monitoring System
- CCTV for the entire campus and entrance lobby
- CCTV Surveillance for Creche and Kids Play Area with Online Access for Parents
- Video Door Phone integrated with an Intrusion Alarm System connected to the security cabin
- Video Door Phone Permitted Access for Visitors
- Panic Button with Console at Security Cabin
- Smoke Detector
- Fire Alarm
- Smoke-Leak Detector
- High-Speed Elevators with Auto Rescue Devices (ARD)
- Elegant Compound
- Drop-off Space for the Building
Common Lighting:
- Energy-efficient LED common lighting
Fire-Fighting:
- Well-equipped firefighting system as per PMC norms
- Sufficient Water Storage for Firefighting
- Fire-Fighting System with Fire Staircase and Fire Hose Cabinets
- Water-Sprinkler System in Parking
Parking:
- Sufficient car parking
- Common Electric Vehicle Charging Point
- Space for Visitors Parking
- Well-designed parking levels
Drinking Water:
- Water Softener Plant for Treating Borewell Water to Augment Domestic Water Capacity
- Separate storage for drinking water
- Separate Supply System for Drinking Water in the Kitchen
Tej Elevia Baner, Pune, offers a lifestyle that combines luxury, sustainability, and convenience. Explore the beauty of thoughtful design and superior craftsmanship in every corner of your dream home. Welcome to a world Tej Elevia by Tejraj, where comfort meets elegance.
Each Tejraj Group work of art is carefully intended to line up with the advancing way of life inclinations of our clients. Drawing motivation from present day way of life drifts, our manifestations brag contemporary building plans, proficient space usage, and premium way of life conveniences. Arranged in sought after and upscale areas, each Tejraj building mirrors our obligation to greatness in craftsmanship and scrupulousness. We endeavor to upgrade the personal satisfaction of our clients by making homes that consistently coordinate with their yearnings and lift their residing experience. With an emphasis on supportability and development, we are devoted to molding the eventual fate of metropolitan living while at the same time protecting the substance of immortal tastefulness.
AMENITIES

Parking
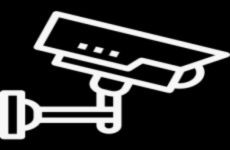
CCTV
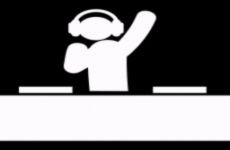
Club House
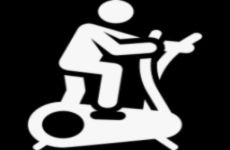
Gym
.jpg)
Cover Parking
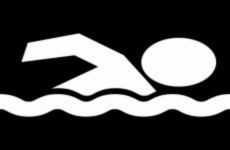
Swimming Pool
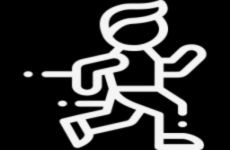
Jogging Track
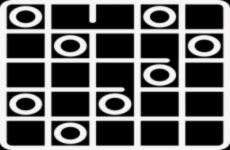
Indoor Games

Lift

Yoga
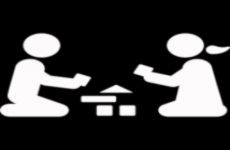
Children Play Area
.jpg)
Landscape garden
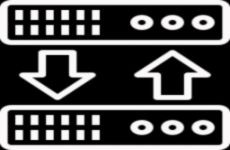
Backup

Table Tennis

Security Guard
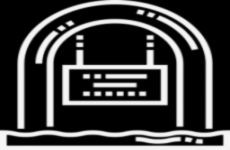
Entrance Gate
FLOOR PLAN
LOCATION ADVANTAGES
Hospitals
- Jupiter Hospital - 15 Kms
- Medipoint Hospital - 2.5 Kms
- Lifeline Hospital - 3.3 Kms
- Aditya Birla Hospital - 11.3 Kms
Schools & Colleges
- The Orchid School - 1 Km)
- Saplings School - 15 Kms
- DAV Public School - 3 kms
- MITCON Institute - 3.5 Kms.
- Vibgyor School - 3.9 Kms
- Pune University - 5.7 Kms
- Loyola School-5.8 km
- Indira Institute - 81 Kms
- Symbiosis School - 8.6 Kms
Shopping
- DMart-2 Kms
- Westside 2.5 Kms
- Westend Mall - 3.4 Kms
- Pavillion Mall - 6.6 Kms
- Xion Mall - 7 Kms
Entertainment & Leisure
- Balewadi Highstreet-2.3 Kms
- Orchid Hotel - 3.4 Kms
- Balewadi Stadium-4 Kms
- Marriott Hinjewadi- 6.9 Kms
- E Square Multiplex -7.5 Kms
LOCATION
Select Facility To Show
EMI CALCULATOR
Our Bank Partners















OTHER PROJECTS AT BANER
OTHER PROJECTS BY Tejraj
BLOGS
Codename AIR Studio Tathawade: Project Highlights That Ensure Assured Rental Income
Posted on: February 1, 2026
In today’s evolving real estate landscape, investors are increasingly looking beyond traditional appreciation-led assets and focusing on predictable ...
Read MoreCodename AIR Tathawade Sets a New Standard for Pre-Leased Studio Apartments in Pune
Posted on: February 1, 2026
Codename AIR Tathawade Sets a New Standard for Pre-Leased Studio Apartments in PuneC...
Read MoreTOP LINKS
Properties in Pune
Properties in Mumbai
Properties in Lonavala
Properties in Nashik
Properties in Sangli
Properties in Aurangabad
Properties in Akurdi
Properties in Alandi
Properties in Alandi Mhatobachi
Properties in Ambegaon
Properties in Aundh
Properties in Balewadi
Properties in Baner
Properties in Bavdhan
Properties in Bhavani Peth
Properties in Bhegadewadi
Properties in Bhosale Nagar
Properties in Bhosari
Properties in Bhugaon
Properties in Bhukum
Properties in Bibwewadi
Properties in Bopgaon
Properties in Bopkhel
Properties in Bopodi
Properties in Camp
Properties in Chakan
Properties in Chandani Chowk
Properties in Chande
Properties in Chandkhed
Properties in Charholi
Properties in Charoli
Properties in Chikhali
Properties in Chinchwad
Properties in Chovisawadi
Properties in Dapodi
Properties in Dehu
Properties in Dhankawadi
Properties in Dhanori
Properties in Dhayari
Properties in Dighi
Properties in Donaje
Properties in Dudulgaon
Properties in Erandwane
Properties in Fatima Nagar
Properties in FC Road
Properties in Fursungi
Properties in Gahunje
Properties in Ghorpadi
Properties in Gultekadi
Properties in Hadapsar
Properties in Handewadi
Properties in Hinjawadi
Properties in Hinjewadi
Properties in Kalewadi
Properties in Kalyani Nagar
Properties in Kamshet
Properties in Kanhe
Properties in Karanjgaon
Properties in Karve Nagar
Properties in Kasarsai
Properties in Katraj
Properties in Keshav Nagar
Properties in Kesnand
Properties in Kharadi
Properties in Khed
Properties in Khed Shivapur
Properties in Kirkatwadi
Properties in Kiwale
Properties in Kondhwa
Properties in Kondhwa Khurd
Properties in Koregaon Mul
Properties in Koregaon Park
Properties in Kothrud
Properties in Lavale
Properties in Law College Road
Properties in Lohegaon
Properties in Loni Kalbhor
Properties in Lulla Nagar
Properties in Maan
Properties in Magarpatta
Properties in Mahalunge
Properties in Mamurdi
Properties in Mangalwar Peth
Properties in Manjri
Properties in Market Yard
Properties in Marunji
Properties in Maval
Properties in Model Colony
Properties in Mohammadwadi
Properties in Moshi
Properties in Mukund Nagar
Properties in Mulshi
Properties in Mundhwa
Properties in Nanapeth
Properties in Narayan Peth
Properties in Narayangaon
Properties in Narhe
Properties in Navi Peth
Properties in Nere
Properties in New Baner
Properties in NIBM
Properties in Nigdi
Properties in Parandwadi
Properties in Parvati
Properties in Parvati Darshan
Properties in Pashan
Properties in Pimple Gurav
Properties in Pimple Nilakh
Properties in Pimple Saudagar
Properties in Pimpri
Properties in Pimpri Chinchawad
Properties in Pimpri Chinchwad
Properties in Pimpri-Chinchwad
Properties in Pirangut
Properties in Pisoli
Properties in Prabhat Road
Properties in Pradhikaran
Properties in Punawale
Properties in Pune Satara Road
Properties in Rahatani
Properties in Ranjangaon
Properties in Rasta Peth
Properties in Ravet
Properties in Sadashiv Peth
Properties in Sahakar Nagar
Properties in Salisbury Park
Properties in Sangamwadi
Properties in Sangvi
Properties in Shewalewadi
Properties in Shikrapur
Properties in Shirgaon
Properties in Shivaji Nagar
Properties in Shivaji Nagar
Properties in Shivajinagar
Properties in Shukrawar Peth
Properties in Sinhagad Road
Properties in Somatane
Properties in Somwar Peth
Properties in Sopan Baug
Properties in Spine Road
Properties in Sus
Properties in Sus Baner
Properties in Talawade
Properties in Talegaon
Properties in Talegaon Dabhade
Properties in Talegaon Dhamdhere
Properties in Tathavade
Properties in Tathawade
Properties in Tathwade
Properties in Thergaon
Properties in Theur
Properties in Tingre Nagar
Properties in Tulapur
Properties in Uday Baug
Properties in Undri
Properties in Urse
Properties in Uruli Kanchan
Properties in Vadgaon
Properties in Vadgaon Budruk
Properties in Varve
Properties in Viman Nagar
Properties in Vishrantwadi
Properties in Wadgaon
Properties in Wadgaon Budruk
Properties in Wadgaon Sheri
Properties in Wadmukhwadi
Properties in Wagholi
Properties in Wakad
Properties in Wanowrie
Properties in Warje
Properties in Yewalewadi
Properties in Zendewadi



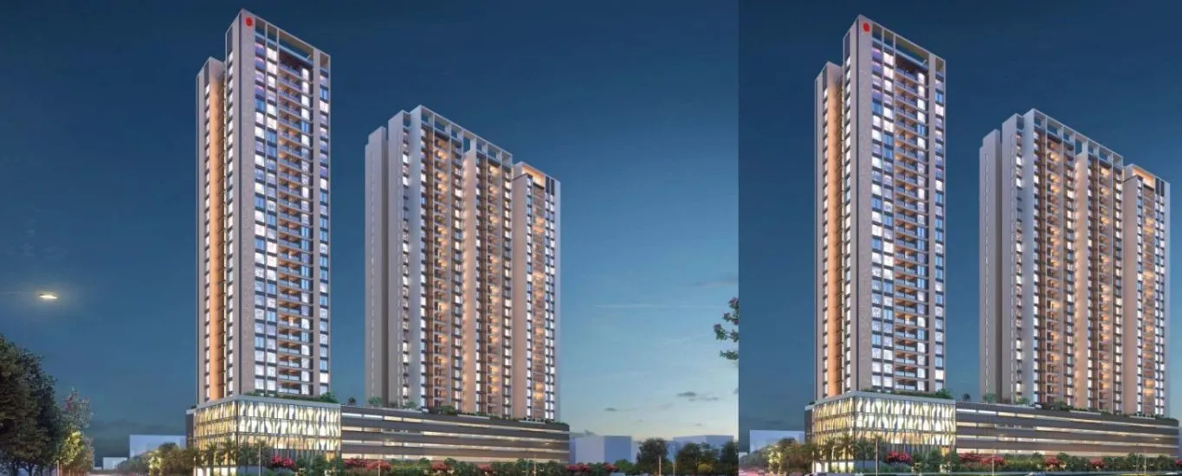
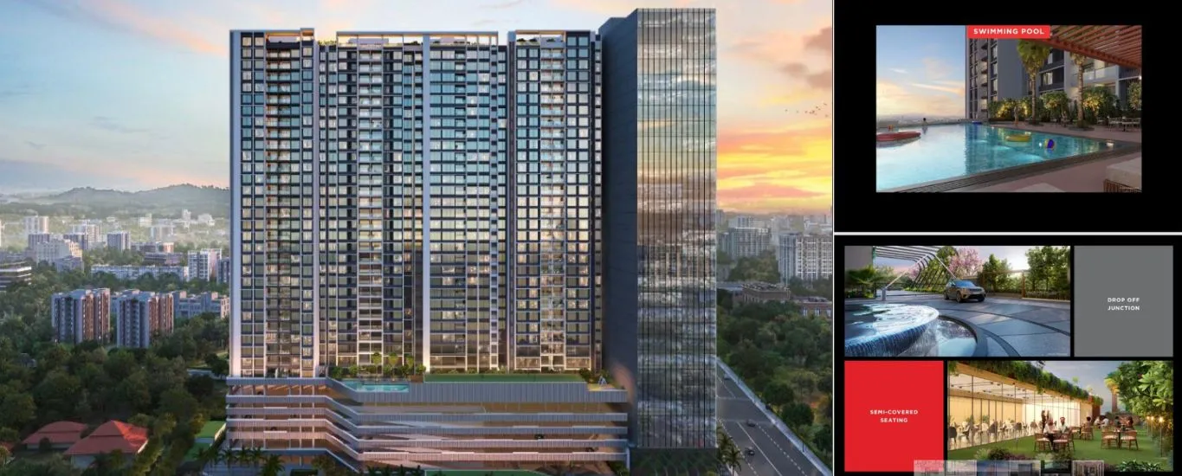
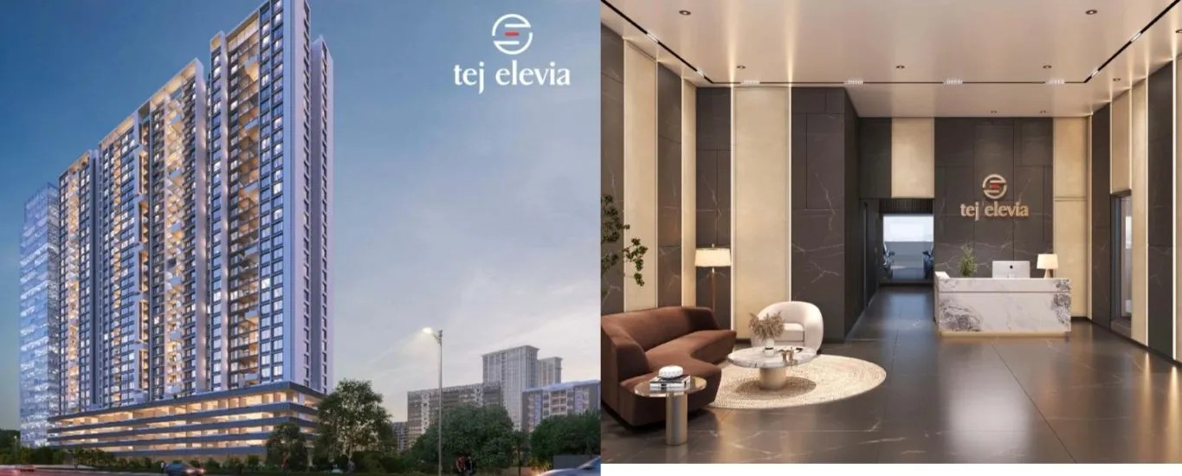
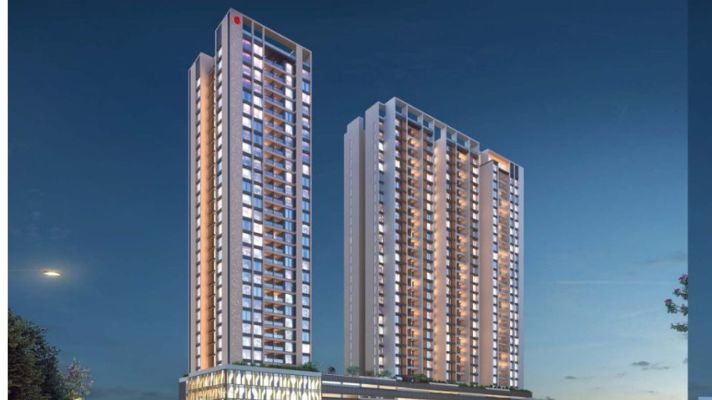
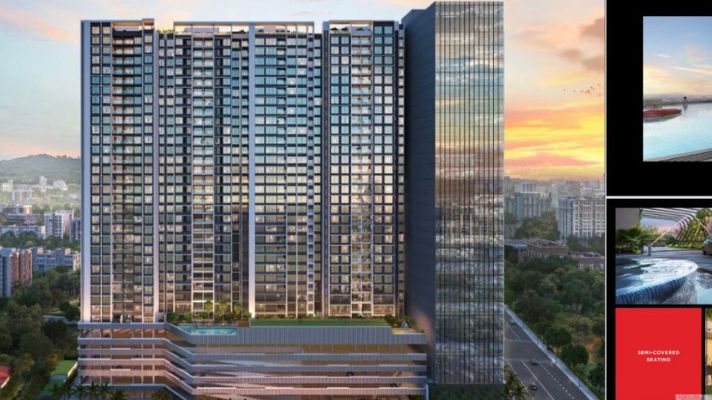
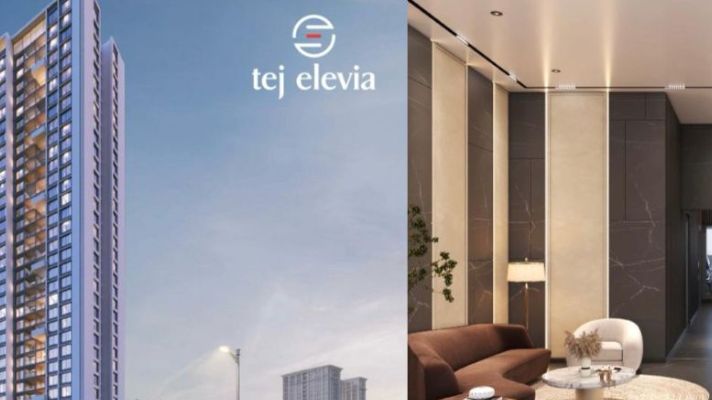
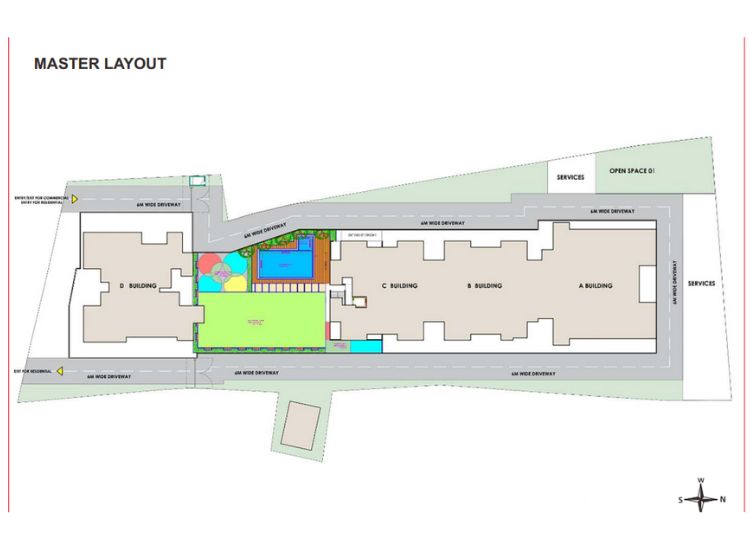
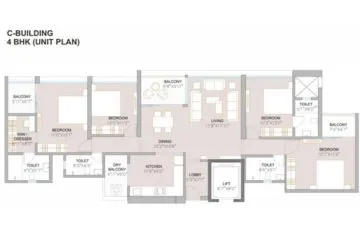
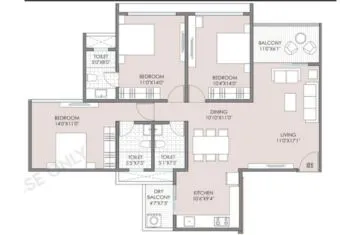
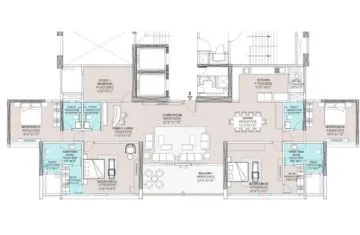
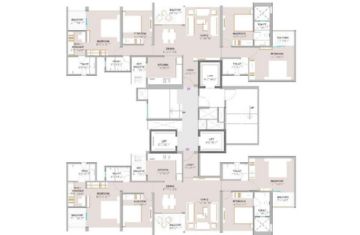
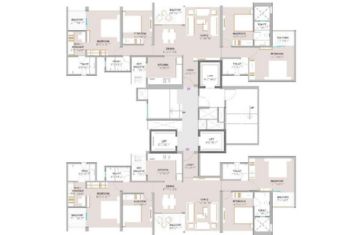

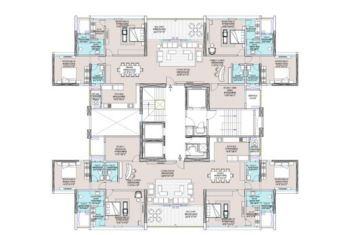
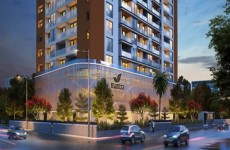
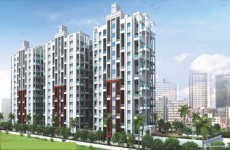
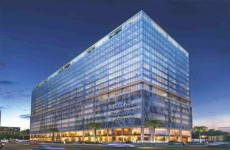
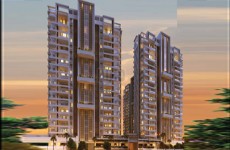
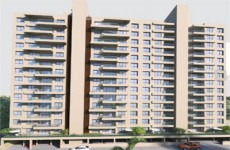
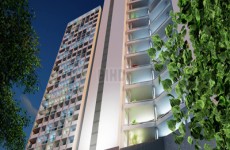
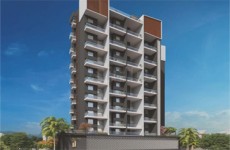
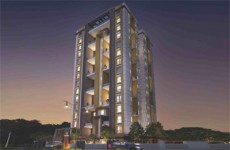
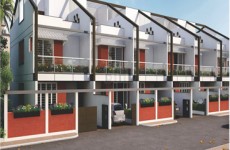
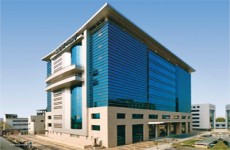
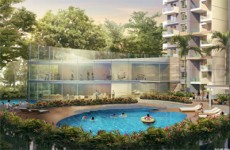
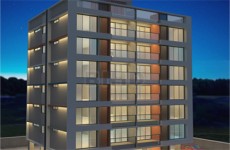
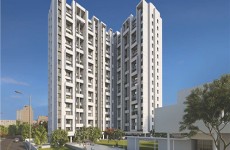
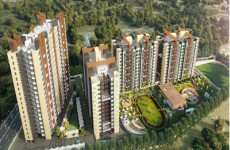
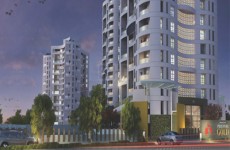
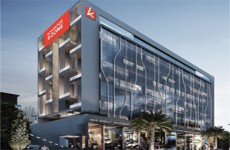
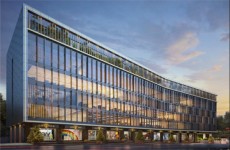
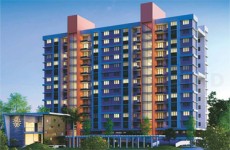
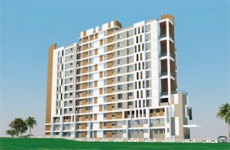
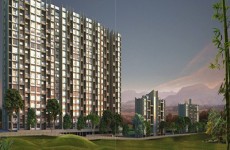
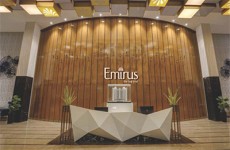
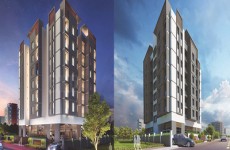
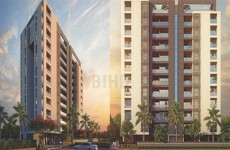
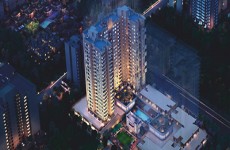
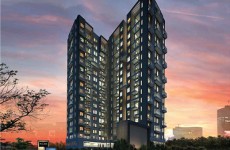
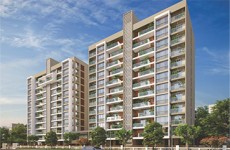
.jpg)
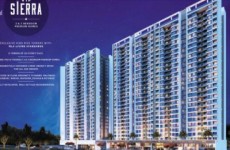
.jpg)
.jpg)
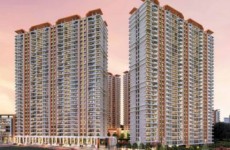
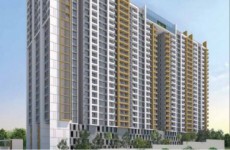
.jpg)
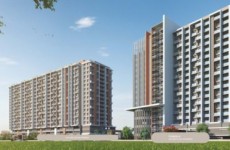
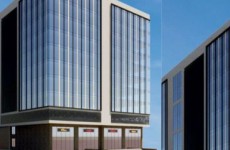
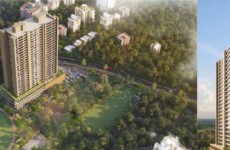
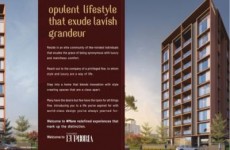
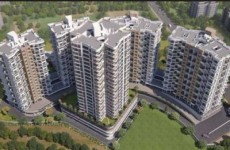
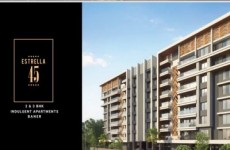
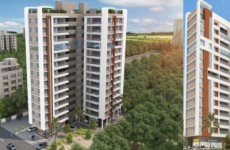
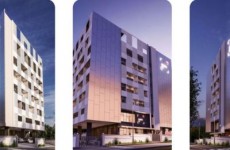
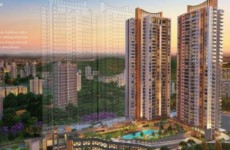
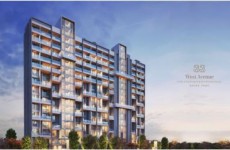
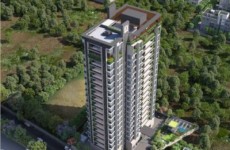
.jpg)
.jpg)
.jpg)
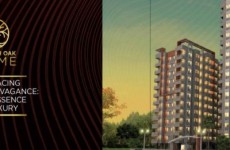
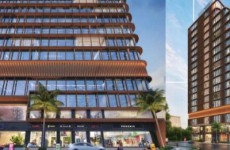
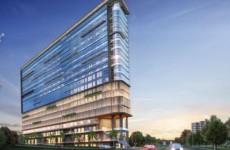
.jpg)
.jpg)

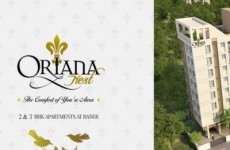
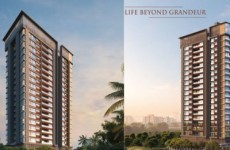
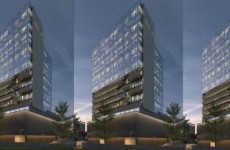
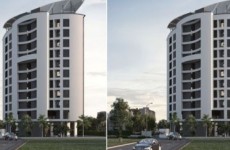

.jpg)
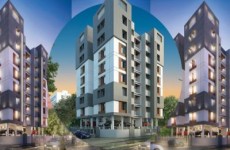
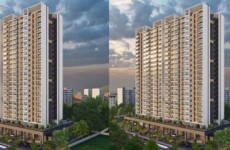
.jpg)
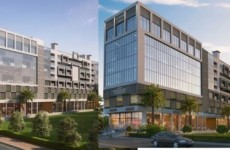
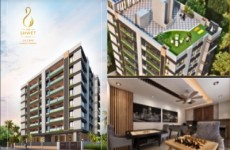
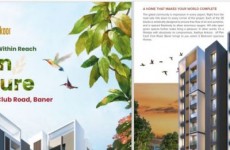
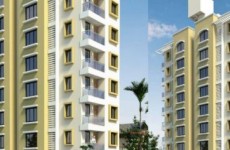
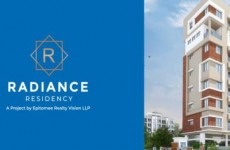
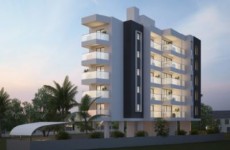

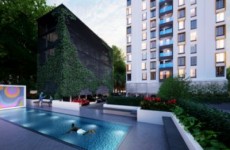
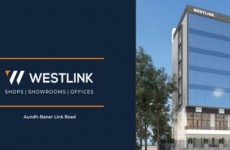
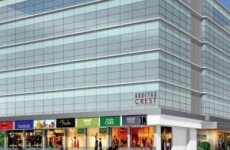
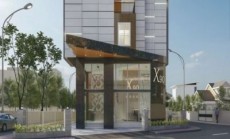
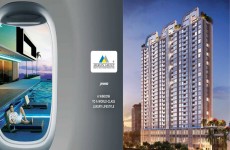
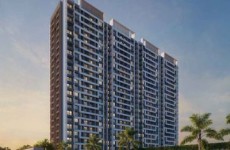
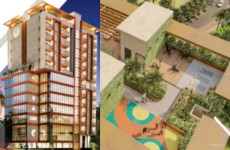
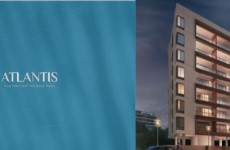
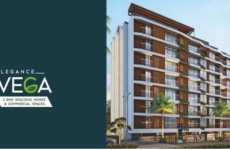
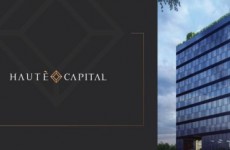
.jpg)
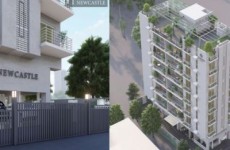
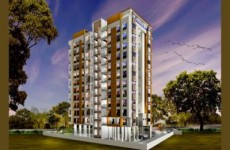
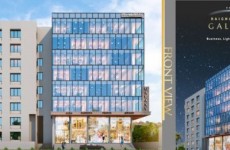
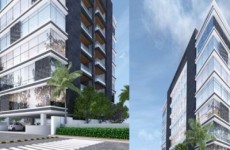
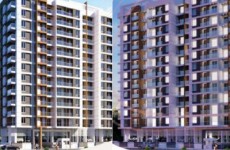
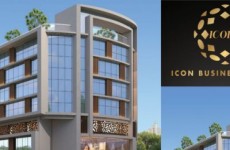
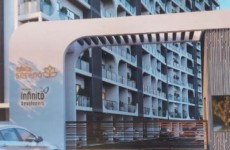
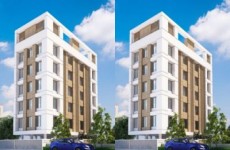

.jpg)
.jpg)
.jpg)
.jpg)
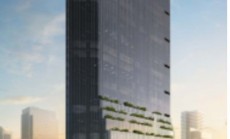


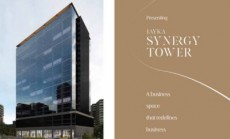
.jpg)
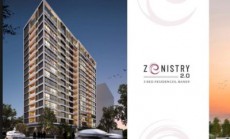
.jpg)
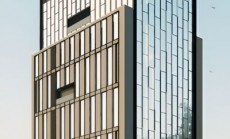

 (1).jpg)
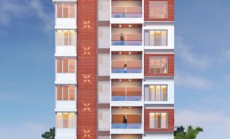
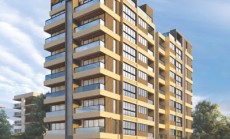


























.jpg)

.jpg)
.jpg)


.jpg)











.jpg)
.jpg)
.jpg)



.jpg)
.jpg)
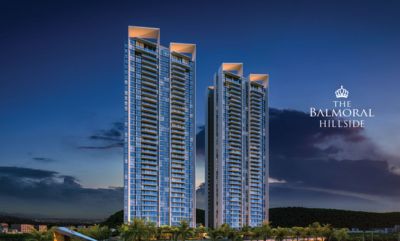





.jpg)


.jpg)

















.jpg)









.jpg)
.jpg)
.jpg)
.jpg)




.jpg)

.jpg)

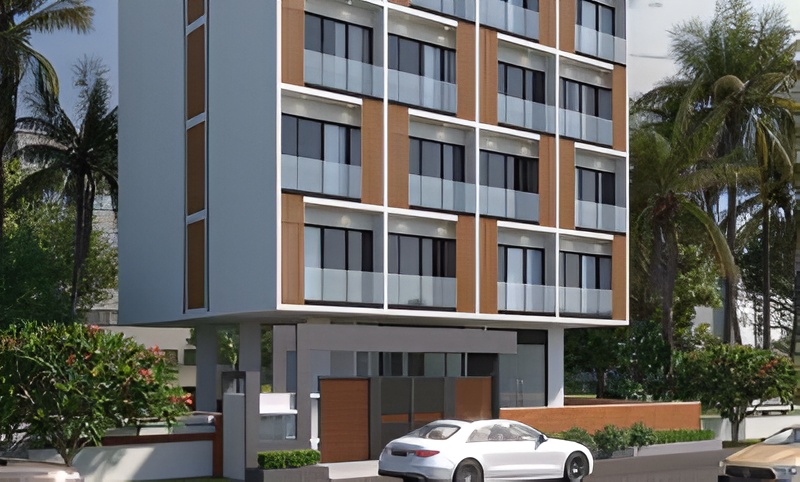
 (1).jpg)


