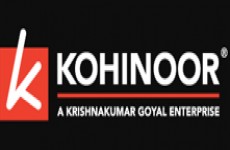
Kohinoor Group
Sportsville By Kohinoor Group
Hinjewadi, Pune
Rs. 52 Lakhs * - 1.02 Lakhs*
Size : 480 - 897 Sq.ft.
PROJECT MAHARERA INFORMATION
MahaRERA:https://maharera.mahaonline.gov.in
| Project QR Code | Maharera No. | Project/Phase Name | Proposed Date Of Completion | Total area (sq.m) |
Total Acre | Total Units | Total Tower |
|---|---|---|---|---|---|---|---|
| P52100029650 | Tower-1,2,3,4 | December - 2025 | 19856.18 | 4.91 | 735 | 4 |
| Rera No. : P52100029650 |
| Project Name | Proposed Date Of Completion |
Total Units |
|---|---|---|
| Tower-1,2,3,4 | December - 2025 | 735 |
| Total area (sq.m) |
Total Acre | Total Building |
| 19856.18 | 4.91 | 4 |
PRICE
| Type | Project/Phase Name | Tower | Total Carpet area (sq.m) |
Basic Carpet area (sq.m) |
Total Carpet area (sq.ft) |
Basic Carpet area (sq.ft) |
All Inclusive Price (INR) |
|---|---|---|---|---|---|---|---|
| 1 BHK | Tower-1,2,3,4 | 4 | 44.59 | On Request | 480 | 0.000 | 52 Lakhs*Onwards |
| 2 BHK | Tower-1,2,3,4 | Tower 4 | 64.47 | On Request | 694 | 0.000 | 77 Lakhs*Onwards |
| 2 BHK | Tower-1,2,3,4 | Tower 2 | 67.35 | On Request | 725 | 0.000 | 81 Lakhs*Onwards |
| 3 BHK | Tower-1,2,3,4 | Tower 2 | 83.33 | On Request | 897 | 0.000 | 1.02 Cr*Onwards |
ABOUT - SPORTSVILLE BY KOHINOOR GROUP
Unveiling the Luxurious Lifestyle: A Deep Dive into Kohinoor Sportsville
- Luxury Living in the Heart of Hinjewadi
- Nestled in Pune, Kohinoor Sportsville redefines luxury living in Hinjewadi.
- Meticulously designed 1, 2, and 3 BHK residences with sizes ranging from 480 to 897 sq. ft.
- RERA registration number P52100029650 ensures transparency and compliance.
- Anticipated Completion and Community Experience
- Projected completion by December 2025.
- Sprawling over 4.91 acres with a total area of 19,856.18 sq. meters.
- 735 units are distributed among four towers for an exclusive community experience.
- The Visionary Concept of Kohinoor Sportsville
- Holistic approach to modern lifestyle design.
- Seamlessly blending luxury with functionality.
- Comprehensive sports facilities promote an active and healthy lifestyle.
- Strategic Location Advantage
- Located 2.2 km from Hinjawadi IT Park (Ph. 1), catering to the IT workforce.
- Proximity to educational institutions, healthcare facilities, and key areas.
- Convenient connectivity with Hinjawadi Flyover, metro station, and Pune-Mumbai Expressway.
- Architectural Marvel and Design Principles
- Architectural brilliance, blending aesthetics with functionality.
- Sustainable and eco-friendly design elements.
- Thoughtful planning for optimal space utilization.
- Amenities and Facilities for Unparalleled Living
- Dedicated sports facilities, gymnasium, swimming pool, and sports courts.
- Meticulously designed green spaces, parks, and recreational areas.
- Round-the-clock security, maintenance services, and on-site retail spaces.
- Elevating the Lifestyle Experience
- Fostering a sense of community and promoting a vibrant social life.
- Advanced surveillance systems ensure residents' safety.
- Convenience of on-site retail and commercial spaces.
- Investment Potential in Pune's Thriving Hub
- Strategic location in Hinjewadi, a hub for the IT industry.
- Proximity to IT parks, educational institutions, and key areas.
- Anticipated completion aligns with Pune's projected growth, promising financial gains.
Conclusion:
In conclusion, Kohinoor Sportsville offers a harmonious blend of luxury, convenience, and future growth in Pune. Meticulously planned architecture, strategic location, and a diverse array of amenities cater to various lifestyles. With its investment potential in Pune's dynamic landscape, Sportsville emerges as an ideal choice for contemporary living in one of Pune's most dynamic neighborhoods.
Since 40 years in Pune land, Kohinoor Group, drove by Mr. Krishnakumar Goyal beginning around 1983, has changed from a concrete exchanging organization into a diverse pioneer. Today, Kohinoor Group, their development arm, flaunts an exceptional portfolio, surpassing 9 million sq. ft. conveyed and Vital Concentration for Pune's Mid-Portion: Filled by noteworthy yearly development, Kohinoor Group their 5-year plan. Their responsibility is enduring: conveying dream spaces for Pune's mid-portion purchasers. Tending to the significant interest supply hole in this area, Kohinoor Group to be the arrangement, making ready for additional families to accomplish homeownership.
AMENITIES

Parking

Club House

Gym
.jpg)
Cover Parking

Swimming Pool

Jogging Track
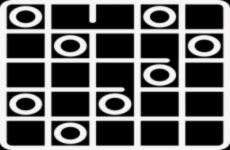
Indoor Games

Lift

Yoga

Children Play Area
.jpg)
Landscape garden
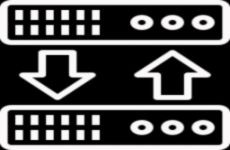
Backup
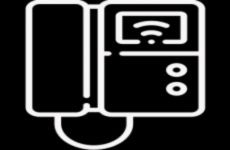
Video-door-phone

Table Tennis

Security Guard
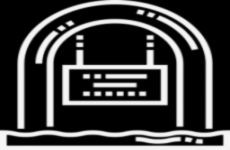
Entrance Gate
LOCATION ADVANTAGES
WORKSPACES
- Hinjawadi IT Park (Ph. 1) - 2.2 km.
- Hinjawadi IT Park (Ph. 2) - 4.5 km.
- Hinjawadi IT Park (Ph. 3) - 4.2 km.
- Amar Madhuban Tech Park - 11.5 km.
- Lohia Jain IT Park - 18.6 km.
- Aundh IT Park - 15.8 km.
EDUCATION
- Blue Ridge Public School - 3.8 km.
- Vibgyor High School - 4.4 km.
- EuroKids Pre-school - 4.1 km.
- Global Indian International School - 2.7 km.
KEY AREAS
- Aundh - 11.7 km.
- Balewadi - 8 km.
- Wakad - 7.6 km.
CONNECTIVITY
- Hinjawadi Flyover - 5.8 km.
- Metro Station, Shivaji Chowk - 2.3 km.
- Pune-Mumbai Expressway - 12.9 km.
- Akurdi Railway Station - 13.5 km.
- Pune International Airport - 26.8 km
HEALTHCARE
- Ashwini General Hospital - 2 km.
- Ruby Hall Clinic - 3.2 km.
- Sanjeevani Hospital - 4 km.
- Metro Chemist - 2.2 km
LOCATION
Select Facility To Show
EMI CALCULATOR
Our Bank Partners















OTHER PROJECTS AT HINJEWADI
OTHER PROJECTS BY Kohinoor Group
BLOGS
Codename AIR Studio Tathawade: Project Highlights That Ensure Assured Rental Income
Posted on: February 1, 2026
In today’s evolving real estate landscape, investors are increasingly looking beyond traditional appreciation-led assets and focusing on predictable ...
Read MoreCodename AIR Tathawade Sets a New Standard for Pre-Leased Studio Apartments in Pune
Posted on: February 1, 2026
Codename AIR Tathawade Sets a New Standard for Pre-Leased Studio Apartments in PuneC...
Read MoreTOP LINKS
Properties in Pune
Properties in Mumbai
Properties in Lonavala
Properties in Nashik
Properties in Sangli
Properties in Aurangabad
Properties in Akurdi
Properties in Alandi
Properties in Alandi Mhatobachi
Properties in Ambegaon
Properties in Aundh
Properties in Balewadi
Properties in Baner
Properties in Bavdhan
Properties in Bhavani Peth
Properties in Bhegadewadi
Properties in Bhosale Nagar
Properties in Bhosari
Properties in Bhugaon
Properties in Bhukum
Properties in Bibwewadi
Properties in Bopgaon
Properties in Bopkhel
Properties in Bopodi
Properties in Camp
Properties in Chakan
Properties in Chandani Chowk
Properties in Chande
Properties in Chandkhed
Properties in Charholi
Properties in Charoli
Properties in Chikhali
Properties in Chinchwad
Properties in Chovisawadi
Properties in Dapodi
Properties in Dehu
Properties in Dhankawadi
Properties in Dhanori
Properties in Dhayari
Properties in Dighi
Properties in Donaje
Properties in Dudulgaon
Properties in Erandwane
Properties in Fatima Nagar
Properties in FC Road
Properties in Fursungi
Properties in Gahunje
Properties in Ghorpadi
Properties in Gultekadi
Properties in Hadapsar
Properties in Handewadi
Properties in Hinjawadi
Properties in Hinjewadi
Properties in Kalewadi
Properties in Kalyani Nagar
Properties in Kamshet
Properties in Kanhe
Properties in Karanjgaon
Properties in Karve Nagar
Properties in Kasarsai
Properties in Katraj
Properties in Keshav Nagar
Properties in Kesnand
Properties in Kharadi
Properties in Khed
Properties in Khed Shivapur
Properties in Kirkatwadi
Properties in Kiwale
Properties in Kondhwa
Properties in Kondhwa Khurd
Properties in Koregaon Mul
Properties in Koregaon Park
Properties in Kothrud
Properties in Lavale
Properties in Law College Road
Properties in Lohegaon
Properties in Loni Kalbhor
Properties in Lulla Nagar
Properties in Maan
Properties in Magarpatta
Properties in Mahalunge
Properties in Mamurdi
Properties in Mangalwar Peth
Properties in Manjri
Properties in Market Yard
Properties in Marunji
Properties in Maval
Properties in Model Colony
Properties in Mohammadwadi
Properties in Moshi
Properties in Mukund Nagar
Properties in Mulshi
Properties in Mundhwa
Properties in Nanapeth
Properties in Narayan Peth
Properties in Narayangaon
Properties in Narhe
Properties in Navi Peth
Properties in Nere
Properties in New Baner
Properties in NIBM
Properties in Nigdi
Properties in Parandwadi
Properties in Parvati
Properties in Parvati Darshan
Properties in Pashan
Properties in Pimple Gurav
Properties in Pimple Nilakh
Properties in Pimple Saudagar
Properties in Pimpri
Properties in Pimpri Chinchawad
Properties in Pimpri Chinchwad
Properties in Pimpri-Chinchwad
Properties in Pirangut
Properties in Pisoli
Properties in Prabhat Road
Properties in Pradhikaran
Properties in Punawale
Properties in Pune Satara Road
Properties in Rahatani
Properties in Ranjangaon
Properties in Rasta Peth
Properties in Ravet
Properties in Sadashiv Peth
Properties in Sahakar Nagar
Properties in Salisbury Park
Properties in Sangamwadi
Properties in Sangvi
Properties in Shewalewadi
Properties in Shikrapur
Properties in Shirgaon
Properties in Shivaji Nagar
Properties in Shivaji Nagar
Properties in Shivajinagar
Properties in Shukrawar Peth
Properties in Sinhagad Road
Properties in Somatane
Properties in Somwar Peth
Properties in Sopan Baug
Properties in Spine Road
Properties in Sus
Properties in Sus Baner
Properties in Talawade
Properties in Talegaon
Properties in Talegaon Dabhade
Properties in Talegaon Dhamdhere
Properties in Tathavade
Properties in Tathawade
Properties in Tathwade
Properties in Thergaon
Properties in Theur
Properties in Tingre Nagar
Properties in Tulapur
Properties in Uday Baug
Properties in Undri
Properties in Urse
Properties in Uruli Kanchan
Properties in Vadgaon
Properties in Vadgaon Budruk
Properties in Varve
Properties in Viman Nagar
Properties in Vishrantwadi
Properties in Wadgaon
Properties in Wadgaon Budruk
Properties in Wadgaon Sheri
Properties in Wadmukhwadi
Properties in Wagholi
Properties in Wakad
Properties in Wanowrie
Properties in Warje
Properties in Yewalewadi
Properties in Zendewadi



.jpg1638.webp)
.jpg1638.webp)
.jpg)
.jpg)
.jpg)
.jpg.webp)
.jpg.webp)
.jpg.webp)
.jpg)
.jpg)
.jpg)
.jpg)
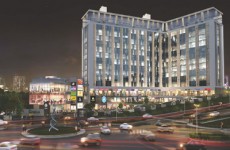
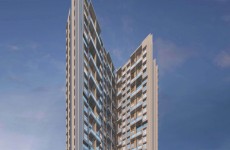
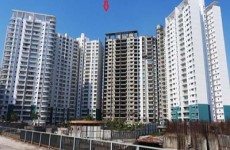
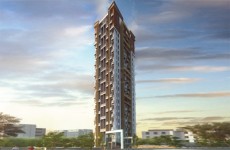
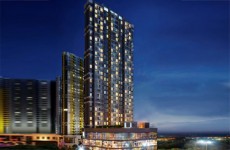
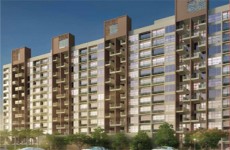
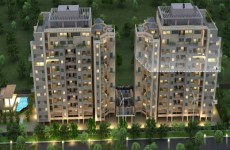
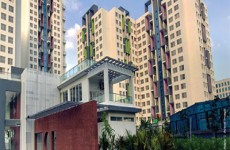
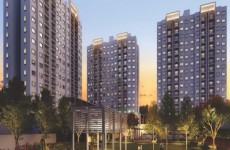
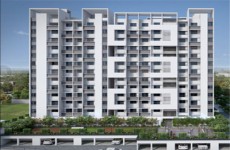
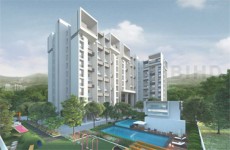
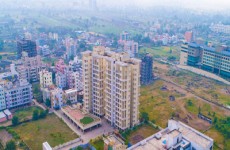
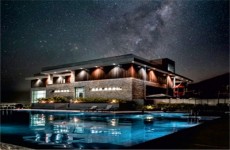
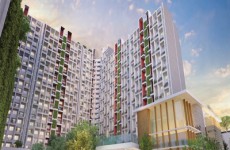
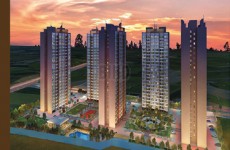
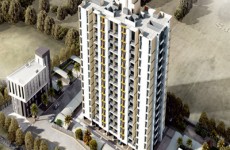
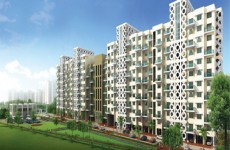
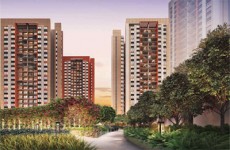
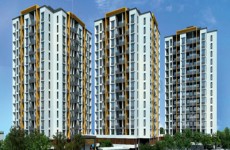
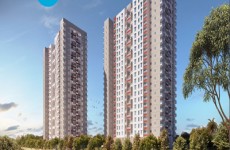
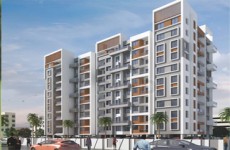
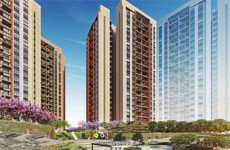
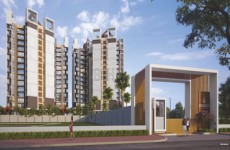
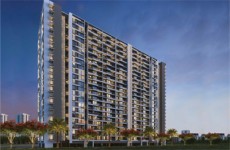
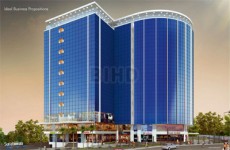
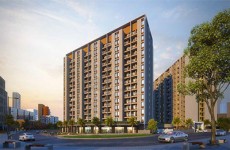
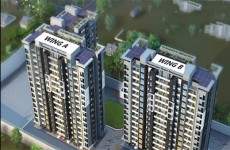
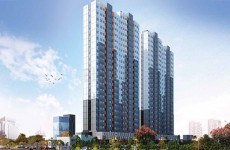
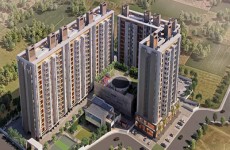
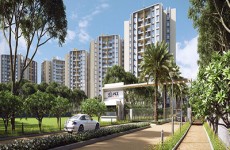


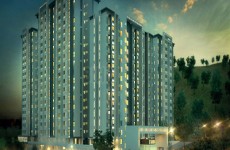
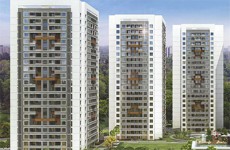
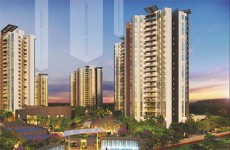
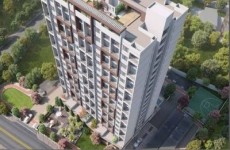
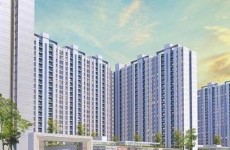
.jpg)

.jpg)
.jpg)
.jpg)
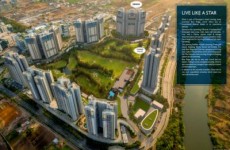
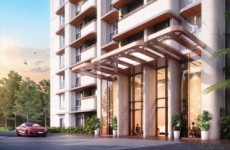
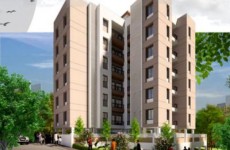
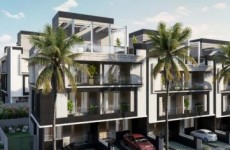
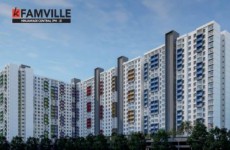
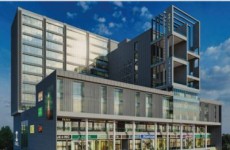
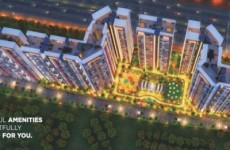

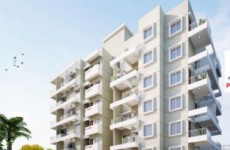

.jpg)
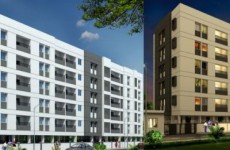
.jpg)
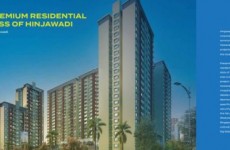

.jpg)
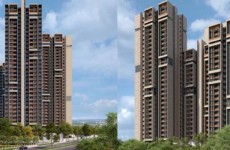
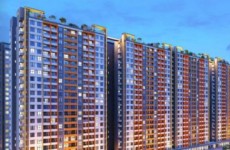
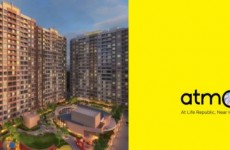
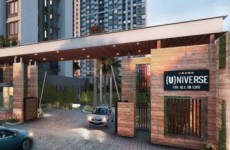
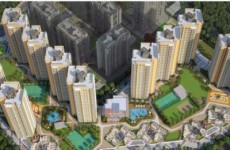
.jpg)
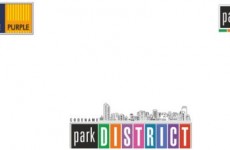
.jpg)
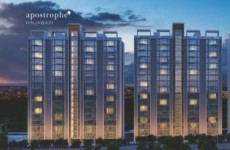

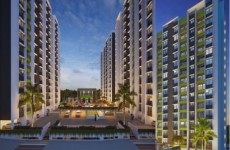

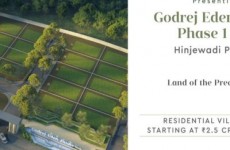
.jpg)

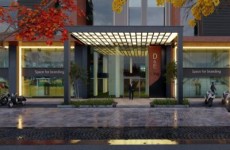
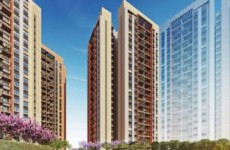
.jpg)
.jpg)

.jpg)
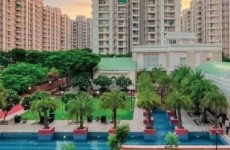
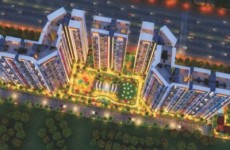
.jpg)
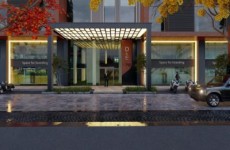
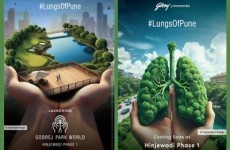

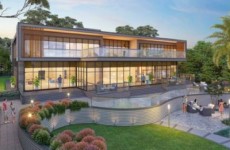
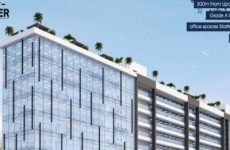
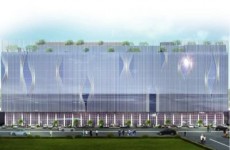
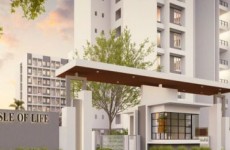
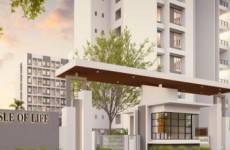
.jpg)


.jpg)
.jpg)
.jpg)
.jpg)
.jpg)


.jpg)
.jpg)
.jpg)
.jpg)
.jpg)










.jpg)

.jpg)


.jpg)
.jpg)
.jpg)

.jpg)
.jpg)


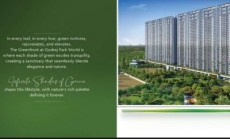
.jpg)
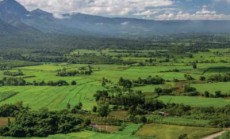
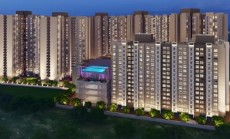
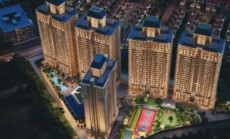
.png)































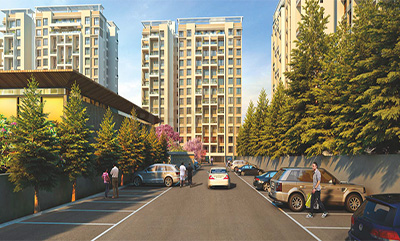





.jpg)

.jpg)
.jpg)
.jpg)







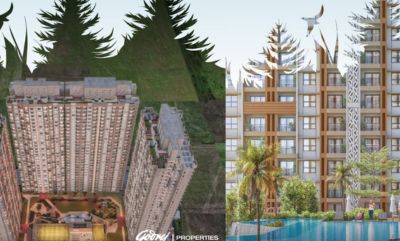


.jpg)

.jpg)


.jpg)





.jpg)

.jpg)





.jpg)



.jpg)
.jpg)

.jpg)


.jpg)








.jpg)


.jpg)
.jpg)
.jpg)
.jpg)
.jpg)


.jpg)
.jpg)
.jpg)
.jpg)
.jpg)










.jpg)

.jpg)


.jpg)
.jpg)
.jpg)

.jpg)
.jpg)



.jpg)



.png)
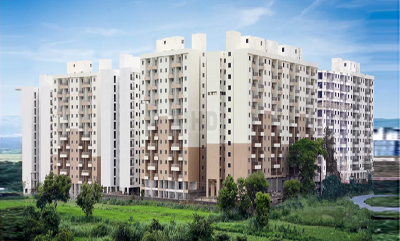
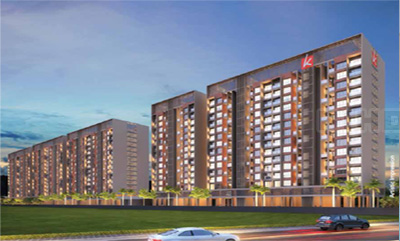
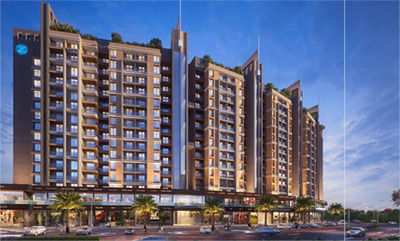
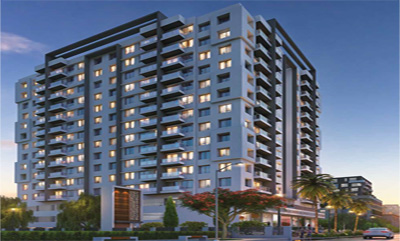
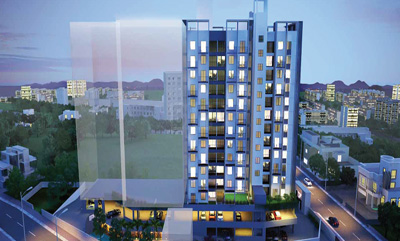
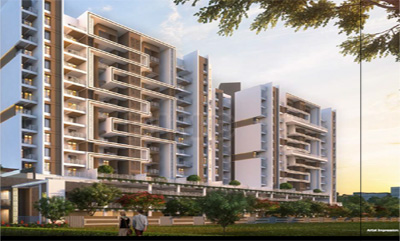
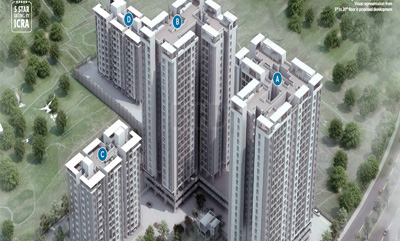
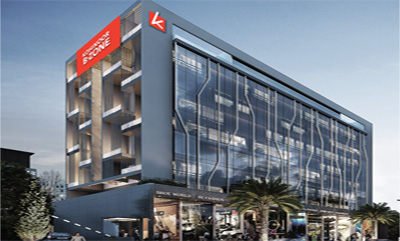
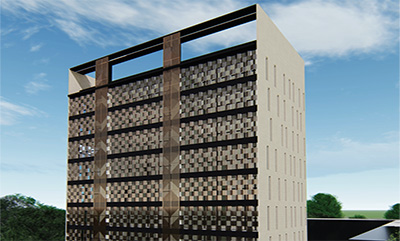
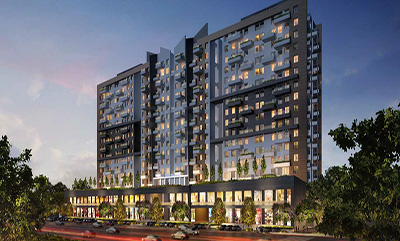
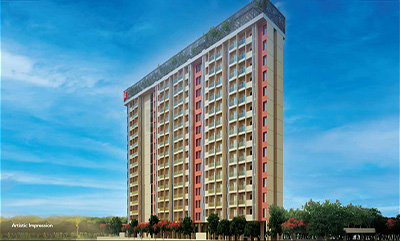
.jpg)
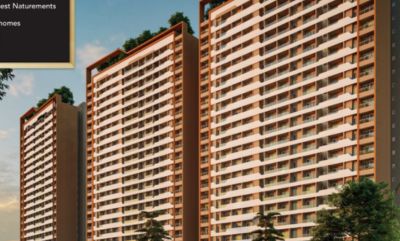
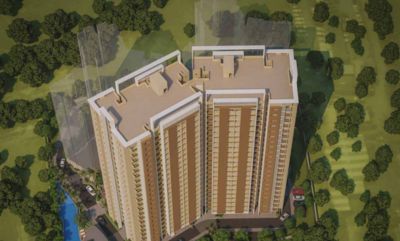
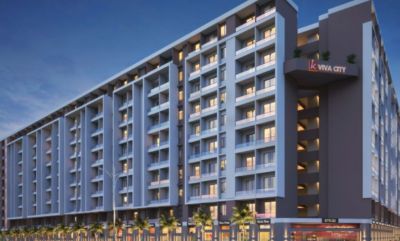
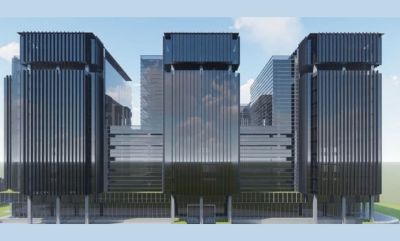

.jpg)
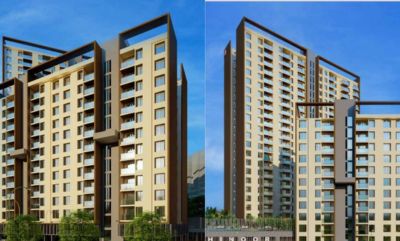
.jpg)






